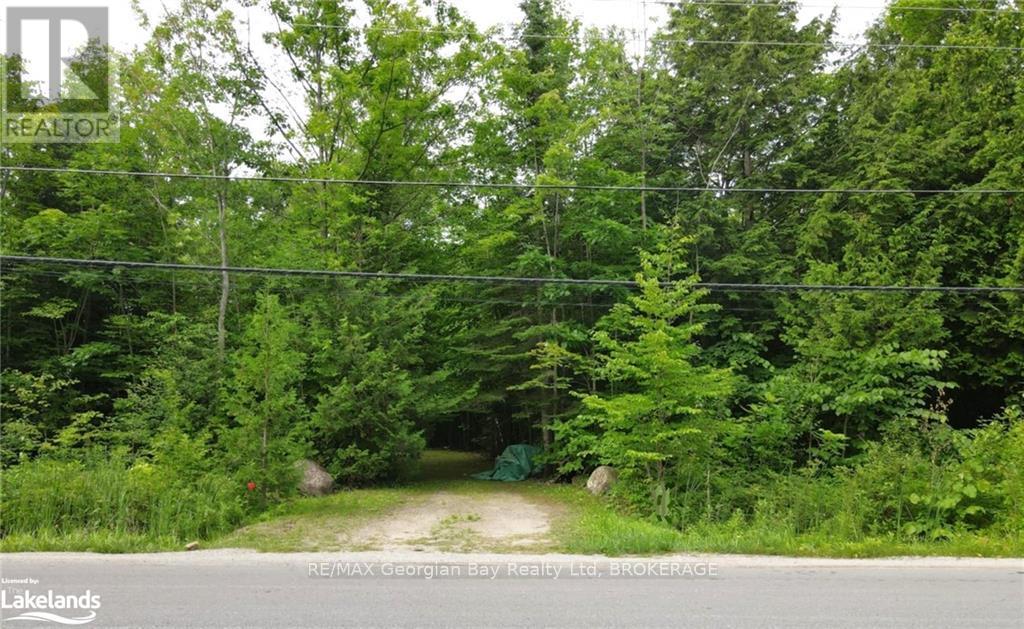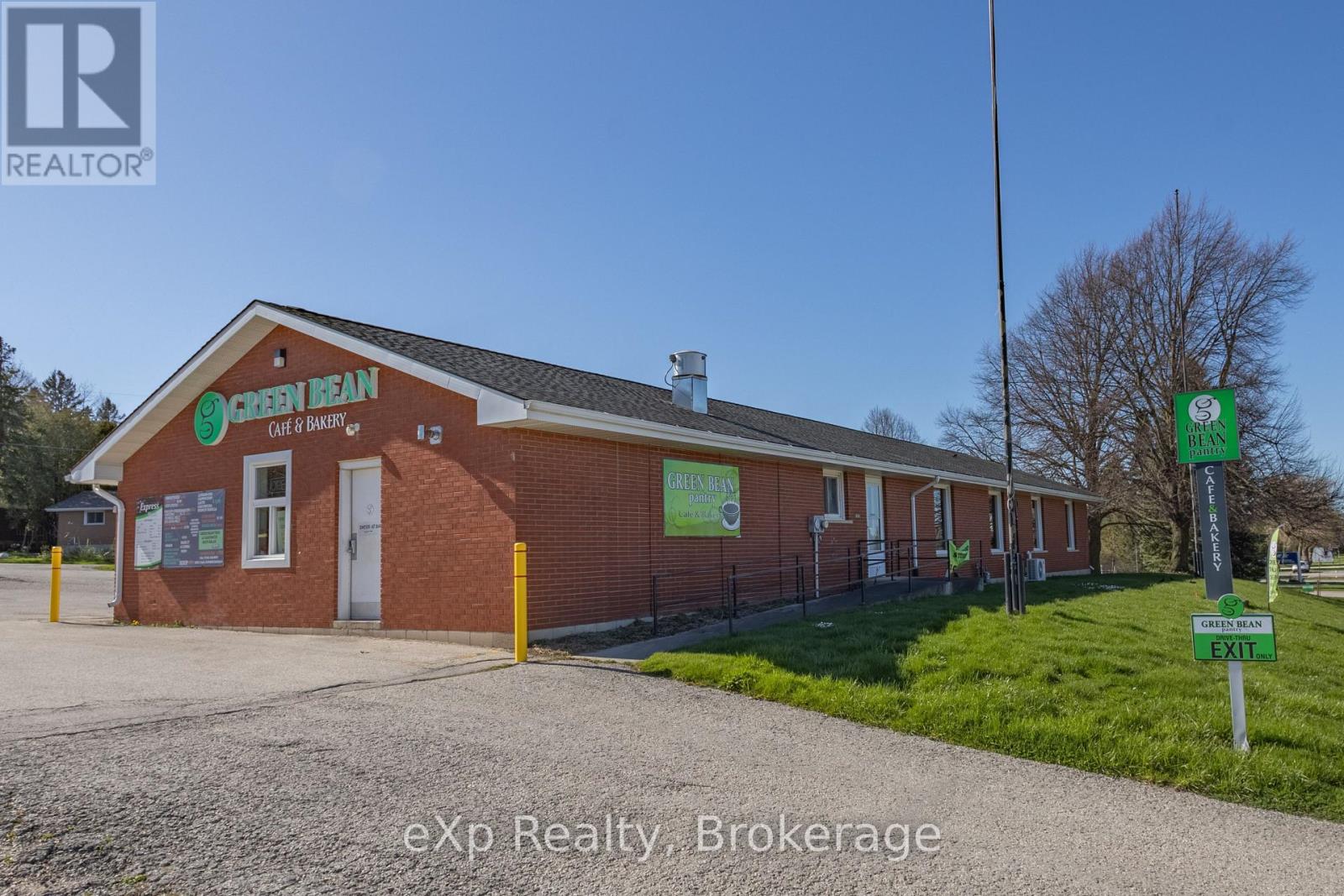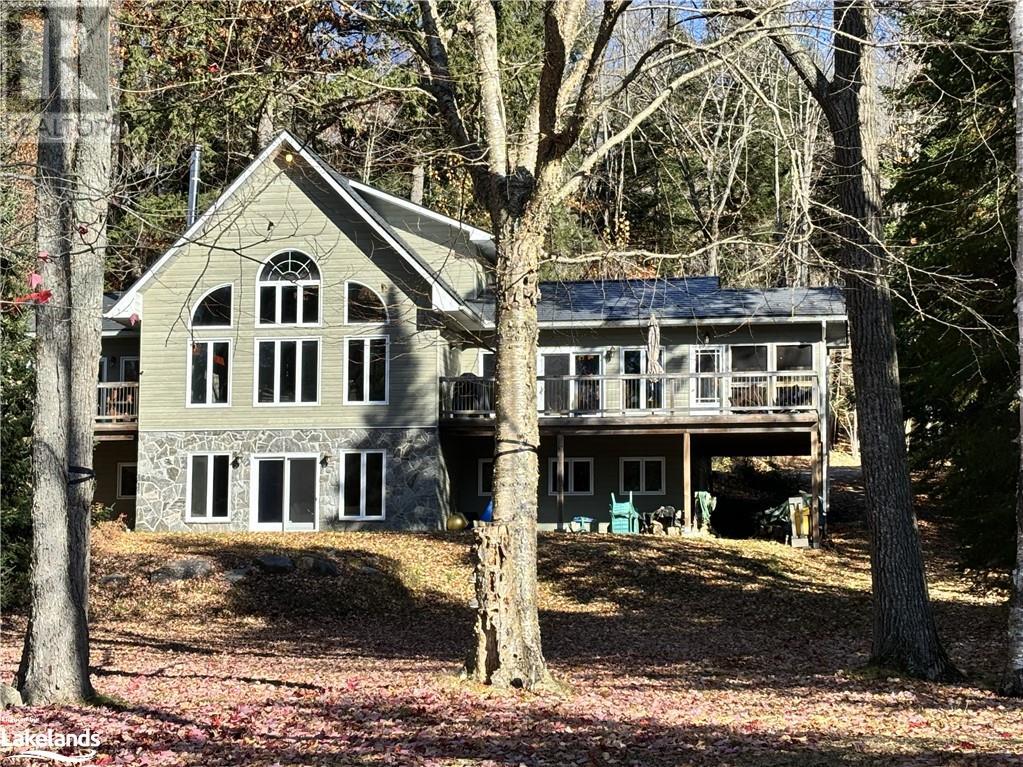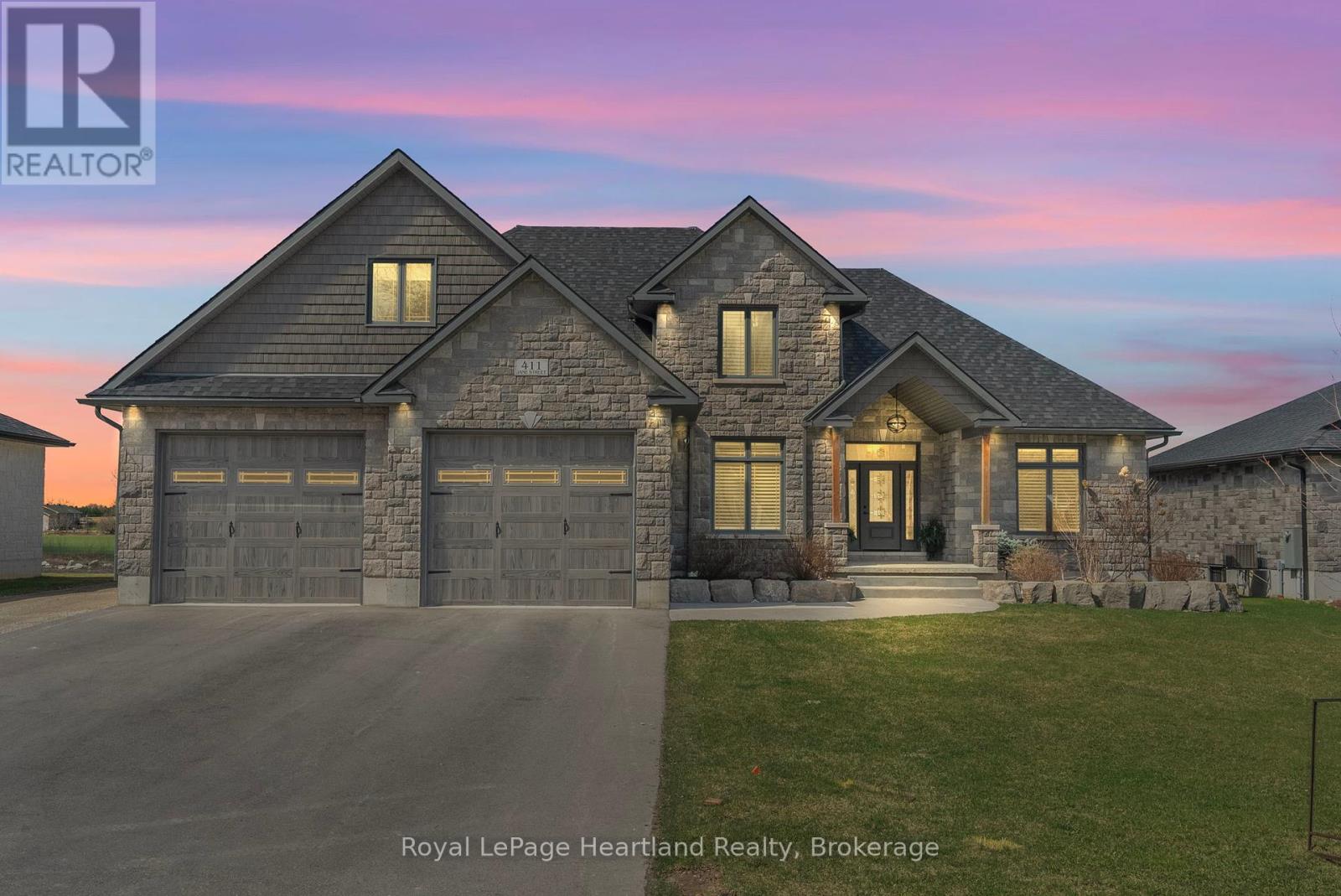Lot 3 Champlain Road
Tiny, Ontario
Dreaming of building your perfect home or cottage near the water? Look no further! This partially cleared vacant lot on Champlain Road offers the ideal setting right across the street from stunning Georgian Bay with right of way access. Located on one of the main waterfront streets in Penetanguishene/Tiny, this property gives you the best of both worlds: peaceful, scenic surroundings and quick access to town amenities, shops, and restaurants. Whether you're envisioning a cozy cottage getaway or your forever home, this lot is ready for you to bring your vision to life. (id:23067)
18 Sandy Plains Road S
Seguin (Humphrey), Ontario
Welcome to 18 Sandy Plains Rd in sought after Humphrey Village, Seguin. What separates this property from the rest? Location.Property.Outbuildings.Home Improve. THE PROPERTY: amazing 1.78ac, large private back yard w/ separate driveway & circular drive area perfect for large equipment & massive storage options.OUTBUILDINGS:This is where 18 Sandy shines! Featuring:1.*32x28 detached workshop w/ multiple heat sources and A/C comfortable and usable for all seasons (propane heat/heatpumps/woodstove),13 ft high ceiling, two 10x10 overhead doors & a 36x20 covered attached storage off the back 2.*Large 64x30 vinyl quonset style storage unit for all the BIG BIG toys & equipment 3.*27x16 storage shed with metal roof 4.*32x16 implement shed 5.*20x18 covered wood mill 6.*2 more 20x10 shelter logic units and a few other sheds AS WELL AS**attached 2 car heated garage w/ heatpump and attached/enclosed breezeway to house with multiple entrances PROPERTY EXTRAS for your pleasure:) GENERAC system, 6-person Great Lakes Spa fully loaded, 6-person woodfired sauna THE HOUSE:sought after bungalow, & recent upgrades: Thomasville kitchen w/soft close, epoxy countertops, lovely main bath updated, stunning ensuite bath & walk in closet, flooring/drywall/paint/trim throughout main floor, The lower level was recently updated also, & includes a half bath/laundry room, den, storage room, utility room, huge family room/games area with a propane fireplace, the attached breezeway/mudroom is an amazing BONUS space. LOCATION: Humphrey Village, 15 min to Parry Sound, 2+hrs to GTA, minutes to multiple beaches and boat launches close to the Muskoka 3 lakes & Georgian Bay and many other inland lakes! A few minutes walk to schools, community centre, ice-rink, library, general store & LCBO. Parks & great walking/trails everywhere. Simply appealing for every buyer. Families, retirees..the buyer who wants privacy, space & conveniently located. There are too many home improvements to list. DO NOT MISS THIS!!! (id:23067)
1319 Yonge Street S
Brockton, Ontario
Seize the opportunity to establish your entrepreneurial presence in a prime commercial building, formerly an O.P.P. station, located in a prominently visible, high-traffic area. Currently operating as a successful cafe, this property is zoned C3, offering a wide range of potential uses. Situated on a large lot allows space for expansion and growth. The oversize parking lot with two access points is a significant bonus, ensuring convenience for both customers and staff. This commercial building is ideally situated to cater to a diverse range of consumers. Located across from two schools, it benefits from steady foot traffic of students, parents and teachers. It's proximity to thriving residential areas ensures access to a consistent customer base, while its close connection to commercial and industrial zones offers opportunities to engage with professionals and businesses. Located at a key intersection of a busy highway, serving as the main gateway for traffic coming into town from both the south and west. This prime position ensures high visibility and easy access, making it an ideal location to capture significant traffice flow from multiple directions. (id:23067)
324 Edinburgh Road S
Guelph (Old University), Ontario
This lovely home offers the perfect balance of convenience and comfort. Located just minutes from the University of Guelph, it's also near the area's top shopping destination, plus plenty of banks, restaurants, bars, and grocery stores. Enjoy relaxing on the spacious front porch or take advantage of the enclosed rear entry. The exterior includes parking for up to four vehicles. Inside, the main floor features an open-concept living, dining, and kitchen area. The kitchen is equipped with well-maintained appliances, a stylish tiled backsplash, a large sink with a view of the side yard, and plenty of storage space. Upstairs, you'll find two generously sized bedrooms, both with walk-in closets, and a modern bathroom with a tiled shower. The basement offers additional storage space, a second bathroom, and a laundry area with a furnace and gas water heater. This property is ideal for first-time buyers, a smart investment, or a home for students attending the nearby university. (id:23067)
248 Bruce Road 23
Kincardine, Ontario
LUXURY ESTATE ON 9.49 ACRES WITH GUESTHOUSE & INDOOR POOL! Come along with us and see this stunning custom built Oke Woodsmith estate home that provides awe inspiring panoramic views of beautiful Lake Huron. This home consists of 4 grand bedrooms and 4 bathrooms along with so many other amazing attributes, features and extras that are simply unimaginable! Let us begin with the grand foyer leading into a spacious living/dining room with vaulted ceilings along with an extremely high energy efficient ceramic heating system called a KACHELOFEN. Circle around into the updated eat-in kitchen with beautiful stainless-steel appliances and granite countertops. Proceed the other way to another grand living area highlighted with a beautiful stone fireplace. The main floor master bedroom with large ensuite sits just off the front foyer with direct access to the indoor pool. Lets talk about that amazing indoor pool overlooking the world famous sunsets of Lake Huron. Bask in this large, heated pool with a built-in swim current system fully climatized with a Dectron unit that provides heat and humidity control in the pool area completed with a large sauna and a two-piece bathroom. The upper level provides 3 large bedrooms and another full bathroom. Proceed to the lower level and discover your very own private wine cellar, games and recreation rooms. The heating & cooling system for the home is supplied by two ground source geothermal units as well as the aforementioned Kachelofen and Dectron units. GUESTHOUSE-consists of 1325 sq ft 3 bed/2 bath home that has been totally renovated from top to bottom and is sure to impress. **EXTRAS** ICF foundation, ceramic tiled roof, pella windows (2-way opening system), copper accent on exterior bay windows, irrigation system, landscaping lights with driveway lampposts, all interior doors are solid wood, along with many more extra features. Properties like this are few and far between and only come along once in a lifetime! (id:23067)
15 Venture Way
Thorold (560 - Rolling Meadows), Ontario
LIMITED TIME OFFER: $85K Price Drop - Close by Feb 15th! This is a brand new, never-lived-in two-story home that exhibits a modern architectural style with a touch of traditional charm, evident from its symmetrical facade and the use of classic light-colored brickwork. The residence features a spacious interior with 4 beds and 4 baths, accommodating a comfortable and private living experience for a family. The main level of the house boasts an open floor plan that includes a generously sized living area with light wood flooring and large windows that bathe the space in natural light. The seamless flow into the dining area and kitchen makes it ideal for entertaining and family gatherings. The kitchen is upgraded with contemporary dark wood cabinetry, a central island with a breakfast bar, and elegant upgraded countertops. Throughout the house, the luxurious third upgrade tile provides a consistent and sophisticated flooring choice that enhances the modern aesthetic. The upper level contains the bedrooms, offering personal retreats with ample closet space and windows that provide plenty of natural light. The bathrooms are designed with a sleek modern aesthetic, featuring dark wood vanities, white countertops, and the same high-quality tile flooring. One of the unique features of this home is the separate entrance to the basement, which offers potential for a private suite or an entertainment area, adding versatility to the living space. Outside, the property includes a double garage with a rough-in EV charger installed, and a substantial backyard with a lawn area, perfect for outdoor activities or future landscaping endeavors. The separate basement entrance is also accessible from the backyard, reinforcing its potential as an independent living area. This home is ideal for those seeking a blend of modern design, spacious living, and practical features, including energy-efficient additions and luxurious upgrades, in a brand new residential setting. (id:23067)
63 - 77683 Bluewater
Central Huron (Goderich Twp), Ontario
Check out this furnished, new model home! Turn key, 2 bedroom 1 bath Northlander is situated near the outdoor pool and nestled within a peaceful land lease community, Bluewater Shores. The open concept floor plan offers a bright and spacious main living space with beamed cathedral ceilings, fireplace in the living room, large kitchen island, and pantry cabinet. Step outside and you'll enjoy the covered porch with gas BBQ connection, plus storage shed with roll up door, paved drive. Enjoy the amenities of Bluewater Shores, from private beach access and indoor pickleball courts to an outdoor pool and clubhouse, all just steps away. Golf and Bayfield, just a few minutes up the road. Don't miss your chance to embrace lakeside living at its finest in this meticulously designed Arlington model, waiting for you. (id:23067)
11 Kilpper Drive
South River, Ontario
Want to be on the edge of town yet still close to the town amenities this home is\r\ncalling out to you.\r\nLarger lot gives you that little bit more of open space, single car garage with\r\nwork bench to do your own repairs. 3 bedrooms plus a den or office to work from\r\nhome or just to get away. The family room is cozy place toc url up with a good book\r\nor hide on a cold winter's evening\r\nWalking distance to the public school, medical center and downtown core, Great\r\nneighborhood. (id:23067)
794093 County Road 124
Clearview (Singhampton), Ontario
This home, which dates back to at least the 1840s, has been a landmark in Singhampton for more than 175 years. Once a simple red brick structure, it has been reimagined as a modern, sophisticated space that retains all of its historic character. Right around the corner from Devil’s Glen Ski Club and directly across the street from the bustling Mylar & Loreta’s restaurant, it offers not just a home, but a way of life in one of the area’s most well known places.\r\n\r\nStep inside, and you’ll notice how the 10-foot ceilings and exposed wood beams make everything feel bigger, brighter, and open. The floors—original solid hardwood—run through every room, grounding the home’s modern upgrades with a sense of timelessness. The roof, a sturdy metal, is built to last generations, much like the home itself.\r\n\r\nThe fully fenced in yard seems to stretch on forever, with a 1,500-square-foot barn that feels like a blank canvas. It could easily become an artist’s studio, a workshop, a garage, or even be transformed into a separate living space if that’s what you’re after. There's even a back laneway connecting to the main street, making it ideal for whatever you envision this space becoming.\r\n\r\nWith a second kitchen on the upper level, renovated by Collingwood’s Alair Homes, the home could seamlessly be split into two distinct spaces, each one as large and welcoming as the other. Whether you want to live in it entirely or share it with extended family or tenants, the flexibility is there.\r\n\r\nThis is a home that has aged gracefully, evolving with the times without losing its identity. Every inch of it feels personal, with new heat pumps that efficiently manage the climate year-round, and thoughtful renovations that stay true to its roots.\r\n\r\nThis property has been a cherished home for the past 30 years, but with its C1 zoning, it offers a range of exciting opportunities for buyers. Whether you're looking to maintain it as a residence or explore commercial possibilit (id:23067)
1130 Parsons Road
Dysart Et Al, Ontario
Discover waterfront living with this custom-built executive home on the shores of Eagle Lake, this property offers 136 feet of pristine, sandy shoreline, with stunning southwestern views, on an oversized, well treed lot, the home provides a private retreat that invites year-round enjoyment. The chef-inspired kitchen is both functional & stylish, featuring stainless-steel appliances, granite countertops, a large island with sink and pendant lighting, soft-close drawers and beautifully crafted cabinetry. The kitchen flows into a bright dining area that opens onto a waterside deck, while a screened porch offers an inviting spot to enjoy the outdoors with the comforts of indoor living. The living room, showcases picture windows that frame the lake and stone fireplace that creates a warm, inviting ambiance, a lower level recreation room features another stone fireplace & walkout to the waterfront, providing flexible space for relaxation and entertainment. This home features 3 spacious bedrooms and 3 bathrooms. The main floor primary suite offers a walkout to a private deck ,large walk-in closet, and a 5-piece ensuite with a jet tub. Rich in detail and craftsmanship, the home includes premium European hardware, rounded drywall corners, main floor laundry, wide wood trim and a unique metal roof with the aesthetic of clay tiles. The exterior pre-stained wood siding is durable and visually stunning. Includes 200-amp hydro, programmable lighting, security system, and a newer heating system, comfort is elevated with central air and in-floor heating in the basement, foyer, and all bathrooms. Accessible year-round via a township road, this property offers privacy without sacrificing convenience. Parsons Road owners also enjoy 165 acres of managed forest and scenic trails($150/year),located near Sir Sam’s Ski & Bike Resort and Spa, a public beach with playground, and a licensed convenience store, this home is ideally situated for both relaxation and recreation. Turn key set up! (id:23067)
411 Jane Street
Minto (Palmerston), Ontario
Sprawling 3000+ square foot custom built home tucked away in a sought-after quiet neighbourhood situated on just under an acre complete with pool, attached heated 3 car garage & detached 48x32 heated shop. This Executive Home offers 5+ bed, a basement perfect for finishing as an in-law suite/layout and encompasses an entertainer's dream layout & design. With excellent curb appeal & serene fields as your backdrop, this stunning home is a true escape from the busy life. The main floor boasts an 11' foot ceiling as you enter the main foyer, a floor to ceiling stone fireplace & mantle that tie the entire home together and leads you to a hosts dream kitchen pouring with natural light, top of the line s/s appliances, w/i pantry, expertly crafted cabinetry & quartz countertops, stunning bar, island with seating for 4+ & leads you out to 2 separate outdoor areas, a covered porch and the pool deck all overlooking your backyard. The mainfloor is finished with office, primary bed ft. ensuite bath & w/i closet big enough for your workout equipment, powder room, mud room & laundry room. Kids & guests can find space and privacy on the second level between 3 additional beds, a massive rec room and 4 pc bath. The lower level can provide an addtnl 2 beds, bath, storage and rec room or convert to in an in-law suite with separate access to the garage. The attached heated garage featuring 10' tall overhead doors, toy garage & 3rd overhead door will finally allow you to park your truck, minivan and toys inside while you venture out to your detached shop for the real work, and play. The shop is the dream mancave equipped with bath, in-floor heat, wired for internet and your big screen TV, not to mention the loft ideal for an office, living space or storage. This Executive Home is conveniently located within walking distance to walking trails, schools, downtown shopping; under a 45 min drive to KW& Guelph and an hour to the GTA. Call your REALTOR Today to View What Could Be YOUR New Home. (id:23067)
790 Garafraxa Street N
West Grey (Durham), Ontario
Welcome to 790 Garafraxa St in Durham, ON. This cute, cottage like 2 bedroom, 2 bath home has undergone many updates since 2022 including, but not limited to, natural gas furnace, hardwood flooring, wiring, bathroom & kitchen updates, many windows, metal roofing, soffit, fascia & eavestrough, insulation, and more. Enjoy peace of mind while soaking in the natural light this cozy yet comfortable home provides on the edge of town. Call To Schedule Your Private Viewing of What Could Be Your New Home Today at 790 Garafraxa St N. (id:23067)












