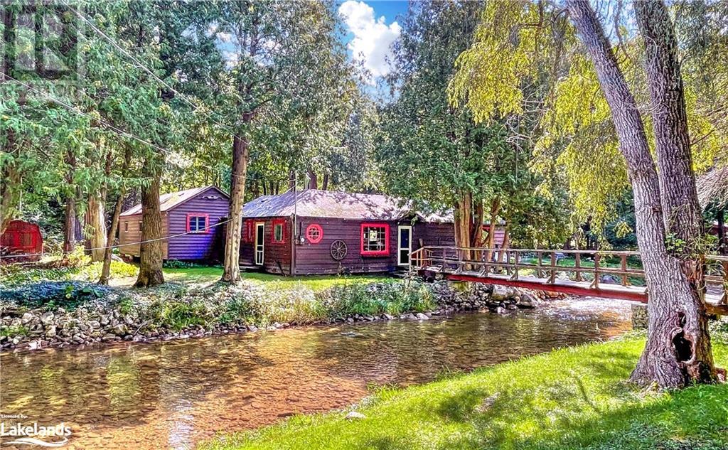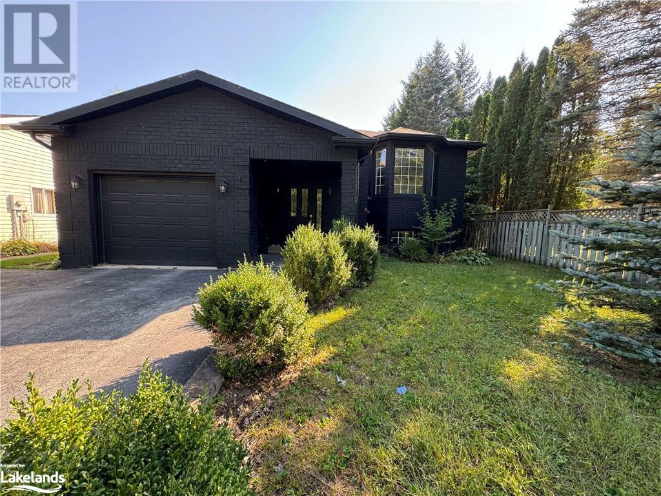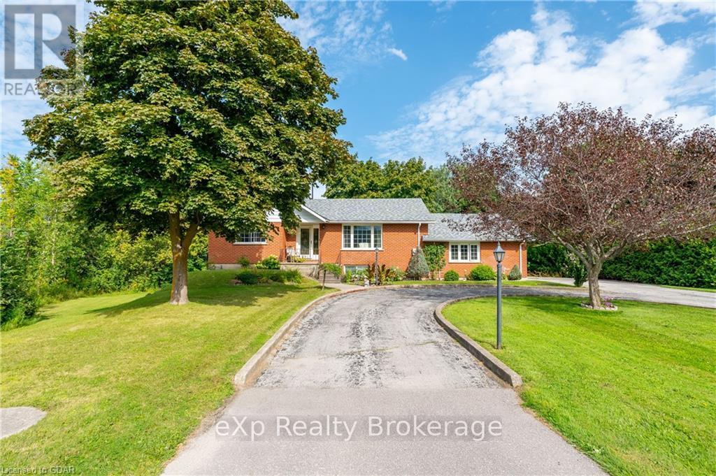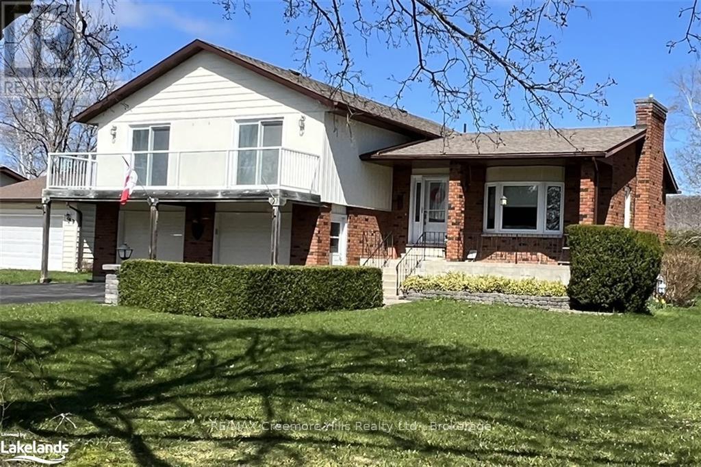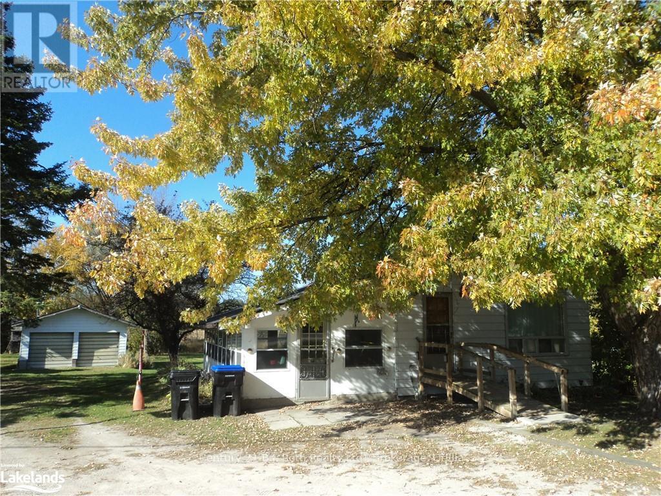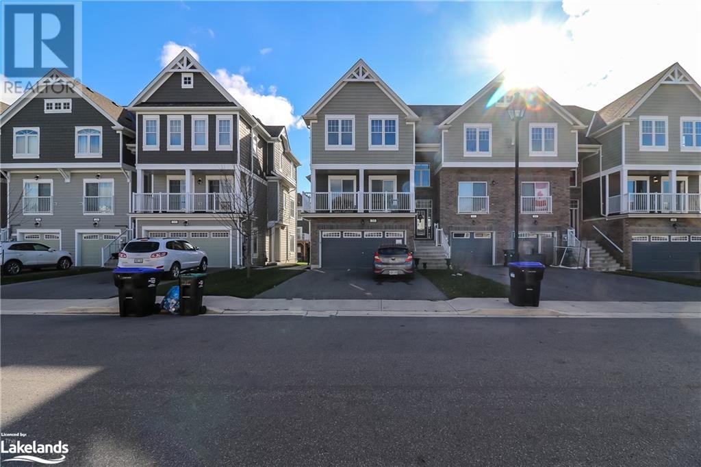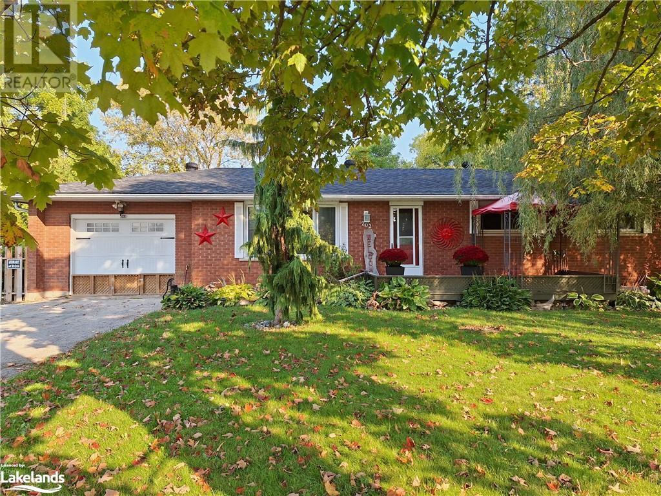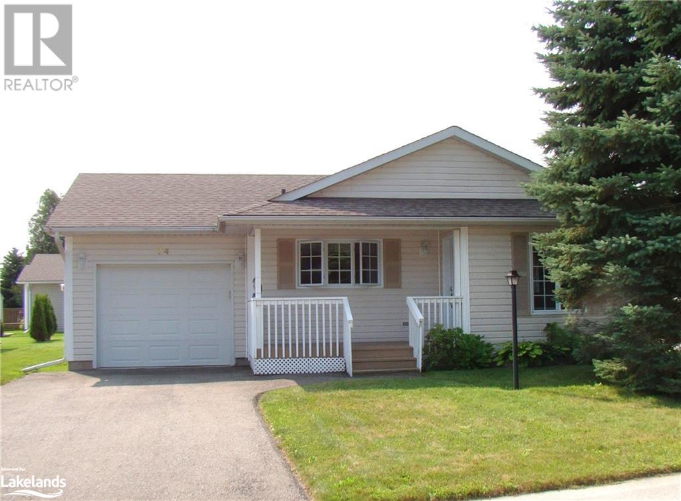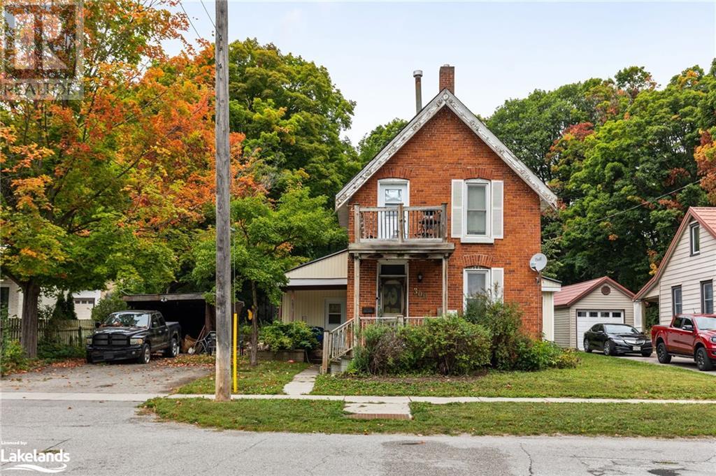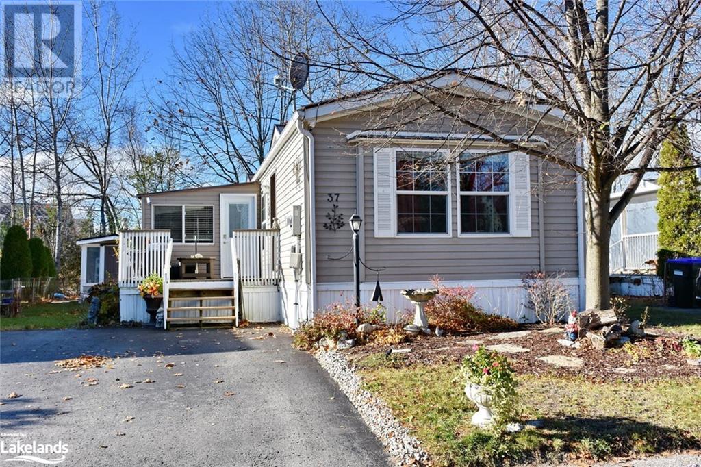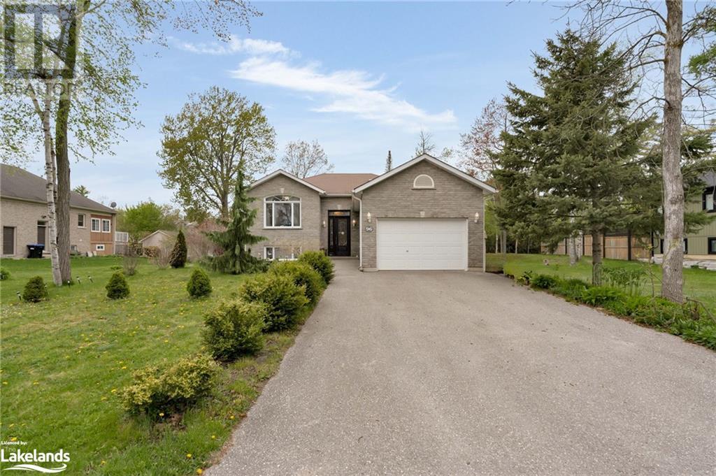22 Market Street
Collingwood, Ontario
Amazing downtown location on a very quiet street. Home is currently being used residentially, but does have\r\nC1 Zoning allowing for a myriad of uses. Current home has 3 bedrooms and 2 full baths. Lovely covered porch\r\nlocated in the fenced rear yard. Huge den with vaulted ceilings and a wood burning fireplace could easily be\r\nconverted to a secondary suite for extended family or used for additional income. (id:23067)
8819 9 County Road
Clearview, Ontario
Dunedin...A River Flows Through it! Located just west of Creemore this property offers you a true piece of paradise. Property has been in the same family for over 60 years! The Noisy River meanders though the almost 1 acre treed lot offering 200 feet of ownership of the river. Park in the drive, walk the bridge over the river to access the cottage nestled in the forest. Private 3 bedroom, 2 full bath cute and cozy living space with large open concept living/dining area with wood burning stone fireplace/heatilator combination. Additional structures include detached garage/workshop, garden sheds, small sleeping bunkie and an authentic train caboose that could be the most perfect kids indoor play area or an artists studio/retreat space for creative inspiration as you look out towards the river....Minutes drive to the Village of Creemore, restaurants, amenities, golf, Highlands Nordic, Devils Glen, Bruce Trail system, Wasaga Beach and Collingwood/Blue Mountain. (id:23067)
56 Smallman Drive
Wasaga Beach, Ontario
Fantastic Opportunity To Own A Double Lot With The Possibility Of Severance. Survey Available. Welcome Home to 56 Smallman Drive Located On A Beautiful Mature Lot! This detached home features 3 bedrooms and 2 bathrooms. Enjoy the oversized 21 x 24 Ft Insulated Heated Garage With Wood Burning Fireplace and the 14 x 20 Workshop/Shed In The Rear Garden. Spacious main floor living with open concept living room. Enjoy the walk out from the dining room to interlocking patio. Family room has a beautiful french door walkout perfect for entertaining. This home is complete with a finished basement offering a private primary suite or rec room with electric fireplace, walk in closet and spacious 4 piece bath. Situated in a family friendly neighbourhood conveniently located close to amenities, parks and schools. 20 minutes to Collingwood & 30 minutes to Barrie. (id:23067)
51 Smallman Drive
Wasaga Beach, Ontario
Welcome Home to 51 Smallman Drive! This detached home features 5 bedrooms and 3 bathrooms with great in-law capability. Spacious main floor living with open concept living room / dining room perfect for entertaining. Walk down the hallway to the large primary bedroom with walk in closet and ensuite. This home is complete with a finished basement that has two bedrooms, rec room with gas fireplace, second kitchen for in-law capability and plenty of storage. Find delight in the backyard with mature trees, deck and fully fenced yard. Situated in a family friendly neighbourhood conveniently located close to amenities, parks and schools. 20 minutes to Collingwood & 30 minutes to Barrie (id:23067)
38 Mckean Boulevard
Clearview (Nottawa), Ontario
Welcome to the McKean subdivision in Nottawa. This quiet picturesque community has a big park, an excellent primary school, is just 5 minutes outside of Collingwood, and 15 minutes to Ski Hills and The Beach. 38 McKean is a 5 bed, 3 bath raised bungalow with 2,400+ sqft space - enough to suit everyone's interests. On the main level, the open concept kitchen, dining room and living room open up to the large back deck that overlooks the HUGE fenced backyard- lots of summer fun to be had outside. The primary bedroom has a 4 pc ensuite, and there are two more bedrooms on the main floor and another 4pc bathroom. Downstairs, another bedroom, a family room, a den, a workshop with custom workbench, a third 4pc bathroom, laundry, storage and a utility room. Nottawa is a desired small town, with all the amenities of a large town near by. Book your showing today. Property size is approx. 22,655 sf ft. (id:23067)
795835 Grey Rd 19 N/a Road
Collingwood, Ontario
Escape to Your Own Blue Mountain Oasis\r\n\r\nMinutes from the picturesque Blue Mountain, this stunning property on Grey Rd 19 offers a rare opportunity to own a slice of paradise with Silver Creek gracefully winding through your backyard. Imagine waking up to the soothing sounds of flowing water, surrounded by nature's beauty, yet just moments away from all the excitement and amenities of Blue Mountain.\r\n\r\nThis property is a perfect blend of tranquility and adventure. The expansive lot is lush with mature trees, providing privacy and a serene setting for your dream home or weekend retreat. Whether you envision cozy winter nights by the fireplace after a day on the slopes or summer afternoons spent lounging by the creek, this property is the canvas for your ultimate lifestyle.\r\n\r\nBlue Mountain is renowned for its year-round recreational opportunities. In the winter, hit the slopes at the nearby Blue Mountain Resort, just minutes from your doorstep. When the snow melts, the area transforms into a playground for outdoor enthusiasts, offering world-class golfing, hiking, biking, and water-sports on Georgian Bay. The vibrant Blue Mountain Village, with its charming shops, dining, and entertainment options, is also just minutes away.\r\n\r\nThe property's location on Grey Rd 19 ensures easy access to nearby towns like Collingwood and Thornbury, where you can explore local boutiques, farmers' markets, and wineries. Whether you're seeking a quiet escape or an active lifestyle, this property delivers on all fronts.\r\n\r\nDon't miss this rare opportunity to own a piece of the Blue Mountain lifestyle, where every season brings new adventures and memories. Your dream home awaits by the tranquil waters of Silver Creek. (id:23067)
37 North Street W
Orillia, Ontario
NORTH WARD LOCATION BESIDE A PARK. UPPER UNIT HAS 3 BEDROOMS WITH A 4 PIECE BATH, LIVING ROOM AND DINING ROOM. LARGE SUN ROOM ON THE BACK WITH WALKOUT TO A LARGE DECK AND MAN DOOR FROM THE SUN ROOM TO THE GARAGE. LOWER UNIT HAS A KITCHEN AND 1 BEDROOM WITH 4 PIECE BATH. PERFECT SET UP FOR AN INLAW SET UP OR MULTI GENERATIONAL HOME. FENCED BACK YARD. CLOSE TO DOWNTOWN AND ON A BUS ROUTE. CITY OWNED PARK BESIDE THIS HOME.\r\nCHOICE OF ELEMENTARY AND HIGH SCHOOLS NEARBY. (id:23067)
42 Francis Street
Clearview (Creemore), Ontario
A spacious well-loved immaculate family home in Creemore, Ontario. Set on an oversized lot on a quiet street in a quaint village. The backyard is ideal for enjoyable family gatherings. Featuring 4 bedrooms, 3 bathrooms. The master bedroom has a walkout to backyard complete with an ensuite and walk in closets. The kitchen includes centre island, oak cabinetry, and a wall full of pantry storage. The dining room has a walk out to the deck and the Living room has another walk out to the deck. Enjoy a sunken family room with cozy gas fireplace. The double garage provides an inside entry. Lower level has in-law capability. \r\nConveniently walk to all local amenities, including schools, shopping, a medical center, parks, and recreational facilities, plus the nearby Michelin Star restaurant, “The Pine.” This home is move-in ready! (id:23067)
145 Wycliffe
Tay (Victoria Harbour), Ontario
Welcome to 145 Wycliffe Cove located on the shores of beautiful Georgian Bay in charming Victoria Harbour. This unique, Freehold end unit, offers in law capability so two family members can each have separate suites. The covered balcony offers south west views for beautiful sunsets.\r\n\r\nOn the walk-in level you will find a charming, modern, kitchenette with high end appliances, a 4 piece bath, recreation/media room and an ample size bedroom. On this level, walk out directly to a fully fenced backyard from the bedroom or recreation/media room.\r\n\r\nUpstairs, find a fabulous great room with 9 foot ceilings, gas fireplace, hardwood, Caesar stone counter tops and kitchen and walk out to a wide, covered balcony. In addition there is a 2 piece washroom and the master has a walk-in closet, separate primary ensuite with soaker tub and separate shower stall. \r\n\r\n\r\nThe on site community space to the water’s edge has a beach area and stairs leading to the water to take a swim or go for a kayak ride. This home is very close to other beaches, marinas, a public boat launch, tay shore trail for bike riding and so much more. \r\n\r\nThis freehold townhouse has an exterior maintenance package including snow, grass, shingles and more for care free living. \r\n\r\nIf you are looking for a care free waterfront lifestyle community in a convenient location, 145 Wycliffe Cove may be the perfect spot to call home or for your seasonal/ cottage home. (id:23067)
11 Old Trail Rd
Tiny, Ontario
Welcome to this inviting 4-bedroom, 1-bathroom home, just a short stroll from the sandy shores of Balm Beach. Bathed in natural light, the spacious living area exudes warmth and comfort, making it the perfect gathering spot for family and friends. The modern design features an expansive backyard and deck, ideal for sipping morning coffee or unwinding with a book in the evening. The large landscaped backyard offers ample space for outdoor activities. Whether it’s summer barbecues or winter fun like skiing and festive markets, Tiny Ontario is perfect for any season. Don’t miss this opportunity to live near one of Ontario’s most beloved beaches. Schedule your viewing today! (id:23067)
Basement - 19 Jane Crescent
Barrie (Allandale Heights), Ontario
Barrie Bachelor Rental ! This fully furnished basement bachelor apartment in a Residential Home in Barrie offers comfort and convenience for just $1,350 per month, with all utilities included (internet extra). The unit features natural gas forced-air heating, central air conditioning, and an in-unit electric fireplace to keep you cozy year-round. The kitchen has a full stove with oven, built in microwave and refrigerator with freezer. You'll have one designated parking spot, shared laundry access, closet space, and additional storage in outdoor sheds. Ideally located close to shopping, dining, bus routes, and the GO train, this apartment is perfect for a single professional or student. Bell Fibe internet is available for extra $50 a month, providing reliable, high-speed connectivity. Move in and enjoy a safe, hassle-free living in a vibrant, accessible neighborhood! (id:23067)
5562 Rama Road
Ramara, Ontario
2/3 BEDROOM HOME. THE MAIN LEVEL HAS A 4PIECE BATH WITH A 2 PIECE BATH IN THE LOWER LEVEL THE FAMILY ROOM HAS A GAS FIREPLACE. HUGE 3 SEASON SUNROOM. LARGE LOT LOCATED ON RAMA RD CLOSE TO THE CASINO. BELL FIBRE OPTICS.\r\nTHE HOME IS SERVICED BY NATURAL GAS, DRILLED WELL AND SEPTIC. DOUBLE WIDE DRIVEWAY.\r\nSEPARATE DOUBLE GARAGE 30 BY 22 WITH HYDRO, NATURAL GAS HEATING AND WOOD STOVE WITH CONCRETE FLOOR. (id:23067)
49 North Street E
Orillia, Ontario
Welcome to the North Ward! Privacy + in this wonderful Orillia location! With a total of 8 bedrooms and 4 bathrooms & more than 3,600 sq. ft. - you have space for the whole family! The main house is comfortable with 4 bedrooms, 2 baths & a main floor office! There is a 2 bedroom IN-LAW SUITE above the garage, and a SECOND 2 bedroom IN-LAW Suite in the basement! The main house has a large open concept kitchen, and an open dining living room to fit your large dining table. Walkout the sliding glass doors to your oversize deck and enjoy the extra large lot (75 ft. x 221 ft.). The circular drive allows 2 driveway access points onto North St. E. Couchiching Golf & Country Club is across the road. Walking distance to Lake Couchiching and downtown Orillia. This house is in the perfect location and waiting for you! (id:23067)
753 Fifth Avenue Avenue
Tay (Port Mcnicoll), Ontario
*NEW* Home (2024)! Incredible attention to detail and high end finishes in your new home! Located in a wonderful area of Port McNichol on a quiet street - this 3 bed & 3 bath home welcomes you home with nearly 2,000 sq ft of stunning living space! This home is clean and beautifully finished. Enjoy the open concept eat-in kitchen with large living room on the upper level of this raised bungalow. You will love how light and bright the home is! Sliding glass doors out to your private deck, great spot to BBQ year round. You will love this lifestyle upgrade with a brand new kitchen and brand new washrooms! The lower level is finished with a walk out to your large back yard. Lots of space in the lower level and potential to create a 4th bedroom if you desire. Direct access to the house from the double car garage (23ft x 27 ft). Perfect for keeping the snow off your car and easy access for bringing in groceries! This is a comfortable home and ready for you to move right in! Close to Patterson Park, marinas, schools, shopping, restaurants and trails. Great value here. This is the home you have been waiting for! (id:23067)
54 Pine Ridge Trail
Oro-Medonte (Horseshoe Valley), Ontario
Lifestyle upgrade! Stunning custom-built home in Horseshoe Valley! With a footprint of nearly 9,000 sq. ft., you will have space for all of your lifestyle wants and needs as well as space to store all of your vehicles and accessories. Impressive 5 bedrooms & 3 baths. Exquisite details and finishes. You are welcomed home by a wall of waterfall. Soaring ceilings in the Great Room with wood burning fireplace to cozy up on the cooler nights. Open concept gourmet kitchen perfect for entertaining! No detail missed with hand selected finishes from around the world. Front door from Eqypt is not to be missed! This luxury property features radiant in-floor heating with zone controls throughout the home, garage, and shop, soaring 14' ceilings, and a breathtaking Clear Douglas Fir front porch. Additional 1,400 sq. ft. of potential living space (In-Law Suite) in the unfinished loft above the garage. Stamped concrete patios. High-definition camera system for added security. This home is a masterpiece of comfort and style. See for yourself the exceptional craftsmanship and luxury details that will captivate your discerning clients. Wooded backyard sitting on more than half an acre, allows for privacy while you enjoy the outdoors. Close to ski hills, golf courses, shops and restaurants. Perfect location for your new home or a getaway retreat out of the City. Opportunity to add your personal touch on some finishes! This is the home that will impress! (id:23067)
20 Hills Thistle Drive
Wasaga Beach, Ontario
Stunning End Unit Townhome for Annual Lease! This home is one of the largest of its style, complete with a double car garage (inside entry) and two additional driveway spaces. The open concept kitchen has a large centre island, stainless steel appliances and walkout to the 20 foot covered deck. A huge great room and 2pce bath complete the main floor. There are 3 bedrooms on the upper level, including a generous primary suite with walk in closet and ensuite. The laundry is conveniently located on the upper level, as well as another full bathroom. Bonus Features: Air Conditioning, Gas Bbq Hookup, 5 Whirlpool Appliances, Garage Door Opener and Park Nearby. Utilities are in addition to rent. Applicants will be asked for the following: Equifax Report, Proof of Employment/Income, Rental Application & References. Book your showing today! (id:23067)
32 Pine Ridge Trail
Oro-Medonte (Horseshoe Valley), Ontario
Lifestyle Upgrade! Good vibes only! Charming Chalet Retreat in the heart of Horseshoe Valley with 4 bedrooms & 2 baths is ready to welcome you home! Golf courses, Trails, & Ski hills minutes away. This is the escape you have been waiting for! Open concept cathedral ceilings provide high ceilings and an openness to be savored on the upper level with your large Living Room and Open Concept Kitchen/Dining area. Enjoy the cozy wood burning fireplace on those cool winter nights. Large primary bedroom with ensuite. 3 large bedrooms on the lower level allow for privacy from the main floor. Expansive Copeland forest with something for every season whether you are looking for walking/biking trails or snowmobile/ATV trails! Nestled on a 75 x 305 ft private lot surrounded by towering trees, this impressive property is in close proximity to Vettä Nordic Spa, Horseshoe Valley Ski Resort, and a 5-minute drive to three golf courses. Worth taking a look! (id:23067)
202 Point Street N
Clearview (Stayner), Ontario
Wonderfully maintained all Brick Bungalow with everything all you need on one level. Walk to all amenities. We have 3 bedrooms and 2 bathrooms. Very bright home with lots of windows and open concept. Sliding door from kitchen to private deck/gazebo. Fenced yard for 4 legged babies. Inside entry and outside entry garage. Hurry won't last. (id:23067)
74 Pennsylvania Avenue
Wasaga Beach, Ontario
Welcome to 74 Pennsylvania Avenue! Enjoy this well cared for home in Park Place, a 55+ Community. This Nottawasaga model features a covered front porch, back composite deck (2022), sliding door walkout from second bedroom and awning (2015). The primary bedroom has ample space with 3pc ensuite and walk in closet. When you enter the home you will be welcomed by a great foyer, bright living room and kitchen with plenty of storage, a pantry, eat in kitchen and newer appliances. This corner lot is landscaped and equipped with a sprinkler system that is inspected spring and fall. New Roof with 40yr shingles, air vents and ice/water shield in 2022. Added insulation in 2014. Enjoy the Park Place lifestyle of a gated 55+ community with much to keep you active. Park Place offers a rec centre, woodworking shop, heated indoor pool, fitness centre, library and an abundance of indoor and outdoor activities year round. Monthly fees for new owner are Rent $800.00+ taxes for lot $35.81+ taxes for the Structures $100.04=$935.85 Water/Sewer are billed quarterly. (id:23067)
300 Harvey Street
Orillia, Ontario
Welcome to the West Village in Orillia! Centrally located and only a minute to the best coffee shops and grocery stores in town! Walking distance for a dinner out, or to the trail system to enjoy all the waterfront and Port of Orillia has to offer! Close to the library and the hospital, you will appreciate this smart location. This 4 bedroom & 2 bath home at nearly 1,600 fnished sq. ft. is Perfect for first time home buyers, a family that needs more space, or even an Investor looking for a strong return on investment. Great opportunity here for the next home owner! Add all of your personal touches to really make this house feel like home! The lot size is significant for an in-town property and nearly half an acre at 70 feet on the road side x 232 feet deep. Carport as well as a detached garage at the rear of the lot provides a great deal of space for a workshop or storing all your favourite toys! Zoning is R2. This property has not been for sale in a generation, don't miss the chance to own a home with so much future potential! (id:23067)
37 Georgian Glen Drive
Wasaga Beach, Ontario
Welcome to 37 Georgian Glen in the Parkbridge Community. Open concept living/kitchen area, centre island with storage, pantry and plenty of cupboards. 2 Bedrooms, large 3 piece bath with new toilet and shower head, addition with 2 separate rooms with closets which could used as a, sitting room, sunroom or den. Back room has electric fireplace and door to private patio with shed and gazebo backing onto walking trail, perennial gardens and small pond. Upgrades include 3 new exterior metal doors (2022), metal roof 2024, hot water tank 2020, front deck painted 2024, shed with metal roof, gutter guards and a deicer on the roof, and closet organizers in all closets. Seller will include stand up freezer and the 2 storage cabinets. Estimated monthly fees for the new owner include land lease $700.00, lot taxes $26.74 and structure taxes $53.71. Total estimated monthly costs would be $779.91. (id:23067)
1055 Mosley Street
Wasaga Beach, Ontario
This a for a three month seasonal lease only with total rent of $4500 due upon accepted lease and prior to occupancy as well as $500 cleaning deposit. No smoking and no pets. Exceptionally sweet, private and clean residence with lots of windows, hardwood floors, a front and a back private porch. The dwelling is a 325 square foot stand alone residence that is bachelor style open concept. The kitchen, living area, and bedroom are all an open space with no separations. The unit is furnished and is ready for immediate occupancy. All utilities included but cable and internet if desired are at tenants own expense. (id:23067)
96 46th Street N
Wasaga Beach, Ontario
Welcome Home to this beautiful beach side home! Rare Opportunity to own a home 4 minutes walking distance to the beach! This custom designed detached bungalow features 4 bedrooms and 3 washrooms. When you enter the home, walk up the stairs to the spacious living space with smooth ceilings, cozy gas fireplace and picture square bay window creating lots of natural light. Expensive LED and potlights through out. Upgraded Kitchen with new cabinets and open concept to the dining room w/ walk-out to large wooden deck facing private fenced backyard perfect for summer enjoyment! Google Smart-Home features voice controlled lights, thermostat, nest-security camera, smoke detectors. Professionally landscaped yard gives strong neighbourhood curb appeal. Fully Paved Driveway W/ 1.5 car garage. Conveniently located 3 minute walking distance to a private beach. Close proximity to stores, coffee shop, gas station bus stops and more amenities. Enjoy the best of both worlds! (id:23067)
144 Grandview Road
Tay (Port Mcnicoll), Ontario
Georgian Bay waterfront home available for a *6-month lease starting in November and all-inclusive of utilities. Located in Port McNicoll, this fully furnished home offers the ultimate lakeside living experience, with its own private beach and hot tub. Inside, you’ll find two spacious living rooms, ideal for family gatherings or quiet retreats, and a detached garage for extra storage or parking. The property is minutes from the **Trans Canada Trail, perfect for snowmobiling in the winter and **ice fishing on Georgian Bay*. Plus, enjoy the convenience of being just a short drive from downtown Midland for all your shopping and dining needs.\r\nEmbrace the best of waterfront living this winter! (id:23067)


