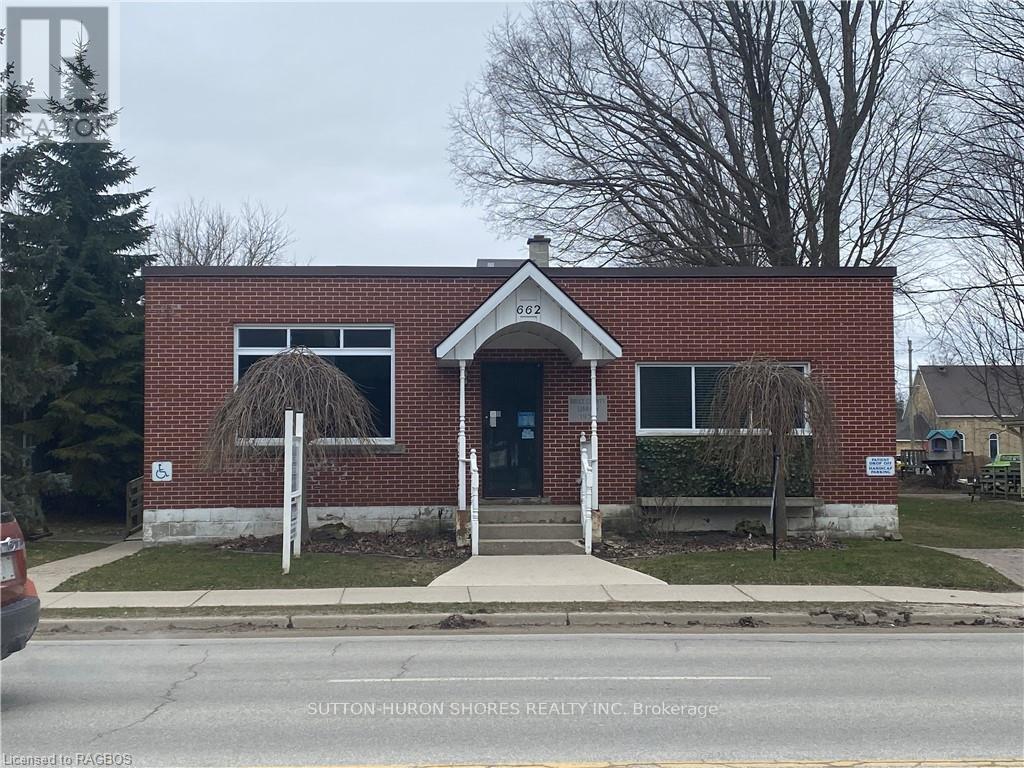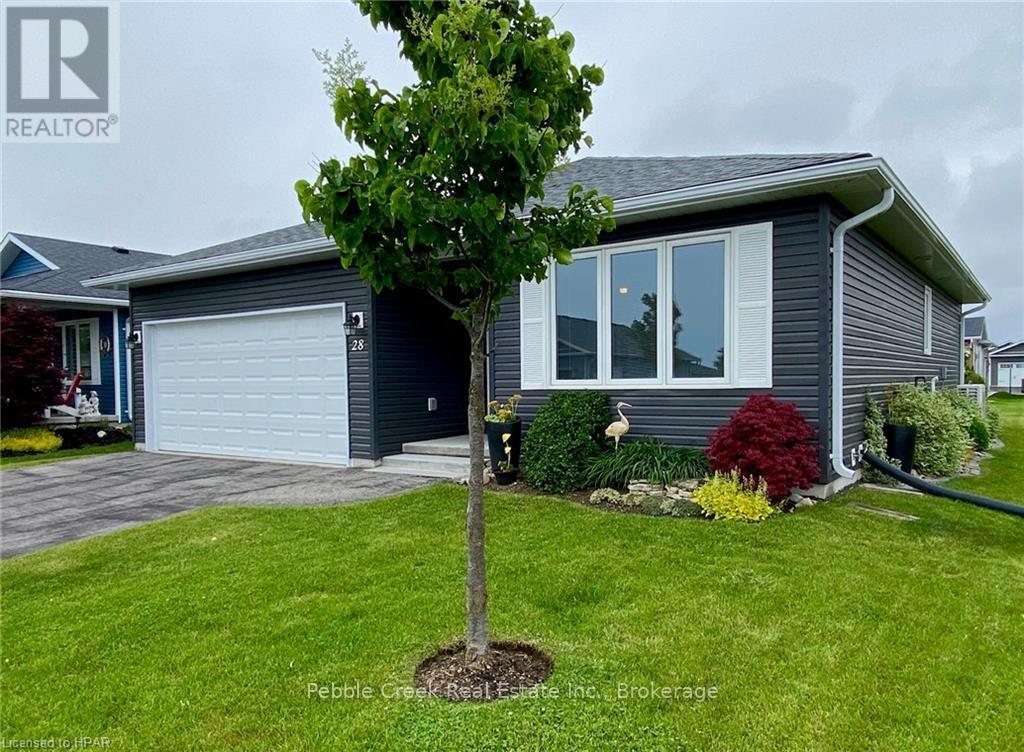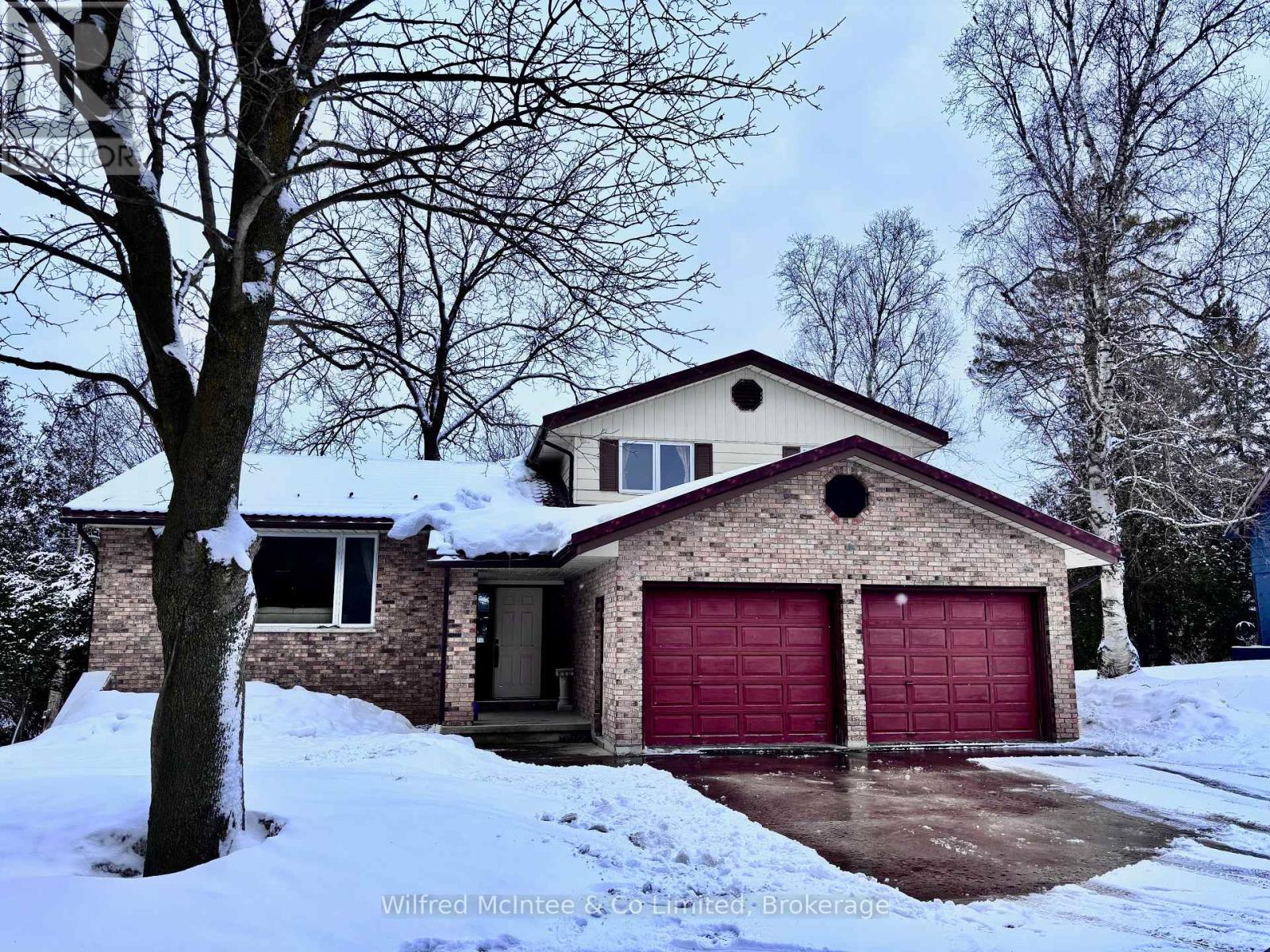278 Cook Street
Meaford, Ontario
Prime retail space suitable for various uses including food service. Food grade epoxy coated floor, 12 foot ceilings and includes both drive in door and truck/loading door. ""New Roof 2023/2024, New Heating system 2024, New LED lighting"", Tons of Parking, and cool vintage features. The lease rate is $10.50 ALL IN, utilities included. No TMI. The space is adjacent to 2 vibrant retail stores which contribute to this clean and friendly commercial building. If you are a food business, there is an almost new 150 sq.ft walk-in refrigerator, and set up for basic kitchen (negotiable, fridge can be removed if not needed). **** EXTRAS **** walk in refrigerator is on a separate electric meter at tenants cost. (id:23067)
53 Robertson Street
Minto (Harriston), Ontario
Welcome to 53 Robertson St, your recently renovated 3 bedroom storey and half home that is boasting with natural light. This home not only has undergone many renovations including vinyl siding, natural gas furnace, central air, flooring and more but it is also situated on a 146' deep lot and includes a detached garage or workshop allowing you to have endless space for gardens, gatherings, kids and pets to enjoy. As you walk through the front door you are greeted with a decent sized foyer leading you directly into your open concept kitchen and dining room featuring ample food prep space as well as space for your harvest table and coffee bar. Your spacious living room boasting with natural light, massive bathroom featuring a tiled walk in shower, separate claw foot soaker tub and private toiletry space, main floor bedroom benefiting from an expansive walk in closet as well as the main floor laundry and back mud room leading you out to the back deck and yard finish off the remainder of the main floor. 2 additional bedrooms and a sitting space complete the second level of the home. Call Your REALTOR® Today To View What Could Be Your New Home at 53 Robertson St, Harriston. (id:23067)
662 Gustavus Street
Saugeen Shores, Ontario
EXCEPTIONAL OPPORTUNITY IN THE PROGRESSIVE COMMUNITY OF SAUGEEN SHORES ON THE SHORE OF LAKE HURON. THIS PREMIER OFFICE BUILDING IS PERFECTLY LOCATED IN THE CC-3 ZONE ALLOWING A MULTITUDE OF USES. THIS 3889 SQ. FT. BUILDING HAS BEEN METICULOUSLY CARED FOR AND PROFESSIONALLY RENOVATED IN 2019 WITH THE WINDOWS REPLACED AND IS MOVE IN READY. THE PROPERTY IS IDEAL FOR PROFESSIONALS SEEKING A WELL LAID OUT AND CONVENIENTLY LOCATED WORKSPACE TO GROW THEIR BUSINESS. THE BUILDING CURRENTLY HAS 2550 OF USUABLE SQUARE FOOTAGE LEASED TO A PREFERRED TENANT. OFFERING A GREAT RETURN ON INVESTMENT. YEARLY MINIMUM RENT WITH UTILITIES PAID IS $49,200.00. THIS IS A SIGNIFICANT CAP RATE . THERE IS A LARGE STORAGE ROOM AND A GARAGE LOADING DOCK OFF THE REAR LANE THAT COULD OFFER MANY OTHER OPPORTUNITIES AND INCOME AS WELL. THERE IS ON-SITE PARKING AS WELL AS PUBLIC PARKING NEARBY. THE BUILDING IS IDEALY LOCATED CLOSE TO BRUCE POWER, AND OPPORTUNITIES OF DEVELOPMENT MAY ALSO BE AVAILABLE. (id:23067)
40 Nicole Park Court
Bracebridge (Macaulay), Ontario
Welcome to 40 Nicole park. This newly built (2022) townhouse offers everything you need whether you're a first time home buyer or investor. Nestled within a new subdivision, this property offers the best of both worlds, combining contemporary finishes with easy access to essential amenities. The main level boasts a bright open concept living with an upgraded kitchen featuring a fully tiled backsplash, pot lights, stainless steel appliances, pantry, elegant countertops, and a large island with ample seating to accommodate family and friends. Sliding glass patio door leads you to a deck with stairs to enjoy an extra large backyard. The upper floor includes 3 bedrooms with upgraded closet doors. Full 4 piece bathroom as well as a spacious primary bedroom with a walk-in-closet and ensuite bathroom. This unique townhouse offers a private double-wide laneway allowing ample parking for family and guests. The basement unit has its own private side entrance which leads to a fully finished basement with a granny suite that includes a 4 pc bathroom and kitchenette. Nicole Park is a quiet cul-de-sac that offers a positive community feel and a great location for families or anyone looking for a quiet place to call home in Muskoka. This Townhouse includes a transferable Tarion warranty allowing you peace of mind. This is your opportunity to enjoy all that Muskoka has to offer in this elegant and modern townhouse. (id:23067)
4236 Highway 518 W
Mcmurrich/monteith, Ontario
AN AMAZING NEW MUSKOKA NORTH LOCATION TO BUILD YOUR DREAM HOME. Only 38km to Downtown Huntsville and 41km to Downtown Parry Sound both on Provincially maintained Highways. A flat dry building location site is nestled in the trees giving you Total Privacy from the road via the installed entranceway. The acreage has many atv-snowmobile-walking trails throughout the property and one such trail leads you to the Famous ""OFSC Seguin Trail"" that is a former Train Track which runs from Parry Sound (Hwy 400) all the way into Algonquin Park. The property is teaming with all manners of wildlife and is a birdwaters paradise. Only 2km away is the Public Beach and Boat Launch on Bear Lake that has excellent Fishing in all 4 seasons. The Mature Forests here are incredible with a mixture of both deciduous (Maple, Yellow Birch, White Birch, Oak, Beech, ETC) and evergreen coniferous (White & Red Pine, Hemlock, Balsam, Spruce, ETC). A pond can be found at the back of the property also!\r\nThis offering has to be seen, to fully appreciate its charm and beauty. Call today for a Tour of this Gem ! (id:23067)
89 Dillon Drive
Collingwood, Ontario
Welcome to this charming 2-storey home, nestled in a peaceful neighbourhood that backs onto Collingwood's serene trail system. From the moment you enter, you'll feel the warmth and comfort of the open-concept main floor, bathed in natural light. The updated kitchen (electrical completed in 2022) is perfect for culinary adventures, featuring a new fridge and dishwasher (2022), with louvered windows (2021) and a patio door that beckons you to the tranquil, private, fully fenced yard. Enjoy the outdoor space, complete with a new shed (2023), ideal for additional storage. The fully finished lower level offers a cozy family room, the perfect spot to relax and enjoy movie nights. With 3 bedrooms and 1.5 bathrooms, this home is perfect for family living, while the direct access to nature trails enhances the peaceful lifestyle. This home is truly a place to create cherished memories. **** EXTRAS **** Coffee bar/hutch in the kitchen, Sofa bed on lower level in family room (id:23067)
360 Wellington Street E
Wellington North (Mount Forest), Ontario
WELCOME TO 360 WELLINGTON STREET EAST, A CUSTOM BUILT EXTERIOR TOWN HOME, OPEN CONCEPT KICHEN WITH CUSTOM CABINETS AND ISLAND, DINING AREA OPEN TO GREAT ROOM WITH PATIO DOOR TO COVERED REAR PORCH/PATIO, MASTER BEDROOM ON MAIN FLOOR WITH WALK IN CLOSET AND 3PC ENSUITE, FOYER ENTRY, MAIN FLOOR LAUNDRY, BASEMENT FEATURES A REC ROOM AND GAMES AREA, BEDROOM AND OFFICE AND DEN COMBO, 4PC BATH AND UTILITY AREA, GAS HEAT AND CENTRAL AIR, ATTACHED GARAGE, GREAT LOT. THIS WILL MAKE SOMEONE A GREAT HOME. (id:23067)
28 Huron Heights Drive
Ashfield-Colborne-Wawanosh (Colborne Twp), Ontario
Incredible value! Immaculate bungalow located just a short walk from the lake and rec center in the very desirable “Bluffs at Huron!” This attractive “Havenview” model offers 1176 sq feet of living space along with numerous upgrades including premium vinyl plank flooring throughout! Step inside and you’ll be impressed with the spacious foyer, quality construction and attractive finishes! The bright kitchen features plenty of cabinets, stainless steel appliances and center island. This open concept home also sports a large living room with tray ceiling and pot lights. The dining room has terrace doors leading to a spacious cedar deck surrounded by maturing shrubs, perfect for relaxing or entertaining! There’s also a large primary bedroom with walk-in closet and 3 pc ensuite bath, spare bedroom and an additional 4 pc bathroom. Storage is plentiful in this home as there are lots of closets and full crawl space. There’s even an attached 1.5 car garage, enough space for your vehicle and golf cart! This attractive home is situated in an upscale land lease community, with private recreation center and indoor pool, located along the shores of Lake Huron, close to shopping and several golf courses. Bonus – 6 appliances included! Call your REALTOR® today for a private viewing! (id:23067)
88 Huron Heights Drive
Ashfield-Colborne-Wawanosh (Colborne Twp), Ontario
Welcome to the most incredible upscale adult living community in the area! This immaculate “Lakeside with Sunroom” model features 1455 sq ft of living space and is located just north of Goderich in the very popular “Bluffs at Huron” development. Curb appeal is fantastic with the new concrete driveway and sidewalk running along the north side of the home, leading all the way to the back and an oversized ground level 15' X 20' concrete patio! There's even a natural gas supply line for a BBQ! As you walk up to the home and the covered front porch you will be impressed with the warm, welcoming feeling. Once inside, you will be delighted with the spacious open concept, numerous upgrades and neutral colours. The kitchen features and abundance of cabinets with crown moulding, center island and upgraded appliances including a gas range. The living room has a cozy gas fireplace and the sunroom has patio doors leading to the rear patio. There’s also a spacious primary bedroom with walk-in closet and 3pc ensuite bath, second bedroom at the other end of the home along with an adjacent 4pc bathroom and laundry room. Additional features include California shutters throughout, 2 car attached garage and full crawl space for storage. This beautiful home is located a short walk from the lake and rec center where you’ll find an indoor pool, sauna, gym, reception hall, library and numerous other entertainment rooms! For those looking for more action, there are several golf courses and walking trails nearby. There’s also shopping and restaurants located just up the road in the “Prettiest town of Canada!” Call your REALTOR® today for a private viewing. (id:23067)
727302 22c Side Road
Blue Mountains, Ontario
Ski season rental. Heathcote home ready for adventure enthusiasts and nature lovers. Imagine skating on your very own pond. This place is pure bliss, it features a 3 car, heated garage for all the toys, oversized entrance way to store coats, skis, boots, shoes and everything you need for outdoor activities. A laundry room to die for. 3 large bedrooms upstairs, plus a fully updated bathroom with ensuite privileges. You feel right at home as soon as you enter, it might be the natural light throughout, the wood burning stove, or the tongue and groove vaulted ceiling with sky lights. This raised bungalow has a fully finished basement, with large windows, bar area, games room, gym, 3 bedrooms and 1 more full bathroom. Basement has separate entrance through the garage with large windows throughout. Heathcote is a 10 minute drive to Thornbury, 15 minutes to Kimberly and Beaver Valley Ski Club, close to the popular Blue Mountain Wild School And Hundred Acre Woods Pre School. Looking for a weekend home or to take advantage of the outdoor schools, and activities, this is the place! (id:23067)
1289 Bruce Road 4 Road
Brockton, Ontario
Discover your riverside haven! Nestled between Walkerton and Hanover, this charming 3 bedroom, 2.5 bathroom home offers over 1 acre of tranquility with a impressive 285 feet of frontage o the scenic Saugeen River. This 4 level side split design features a spacious layout, including a cozy living room, family room and rec room perfect for relaxing or entertaining. The walk-out basement leads to an expansive yard, blending indoor and outdoor living effortlessly. Step onto the large deck to soak in breathtaking river views - a perfect backdrop for kayaking, canoeing, or fishing from your own backyard. Update include a newer metal roof in 2016, kitchen patio door, and a furnace, providing modern comfort and peace of mind. This property is a rare combination of serenity and outdoor adventure - don't miss your chance to call it home. Contact your agent to schedule a showing! (id:23067)
64 Gaw Crescent
Guelph (Pine Ridge), Ontario
Welcome to 64 Gaw Crescent, a charming 3-bedroom, 1 bath home nestled in the highly sought-after Pineridge/Westminster Woods neighbourhood in the south end of Guelph. From the moment you arrive, youll be struck by the curb appeal of this well-maintained property, featuring a welcoming facade, beautiful landscaping, and a spacious double-car garage that offers plenty of room for parking and storage. Step inside, and youll immediately feel the warmth of this homes inviting open floor plan. The heart of the home is the bright and airy kitchen, complete with modern appliances, ample cabinetry, and a cozy breakfast nook that opens up to the backyard. Whether youre preparing meals or gathering with family, this space is designed to make everyday living a joy. The living room features soaring ceilings and large windows that flood the room with natural light, creating a comfortable space to unwind. Cozy up by the gas fireplace in the cooler months or enjoy the seamless flow from the indoors to the outdoors during warmer seasons. Speaking of outdoors, the stunning backyard is truly an oasis. Step out onto the expansive deck, where theres plenty of room for dining al fresco or simply lounging under the gazebo after a long day. Surrounded by lush gardens, this private retreat is perfect for hosting gatherings or savouring quiet moments in nature. A well-maintained yard with thoughtful landscaping adds to the serene ambiance, making it feel like your very own getaway. Upstairs, the three spacious bedrooms are ideal for families or those in need of additional space. The master bedroom offers large windows with a lovely view of the tree-lined street, and all bedrooms feature ample closet space and plush carpeting for added comfort. (id:23067)












