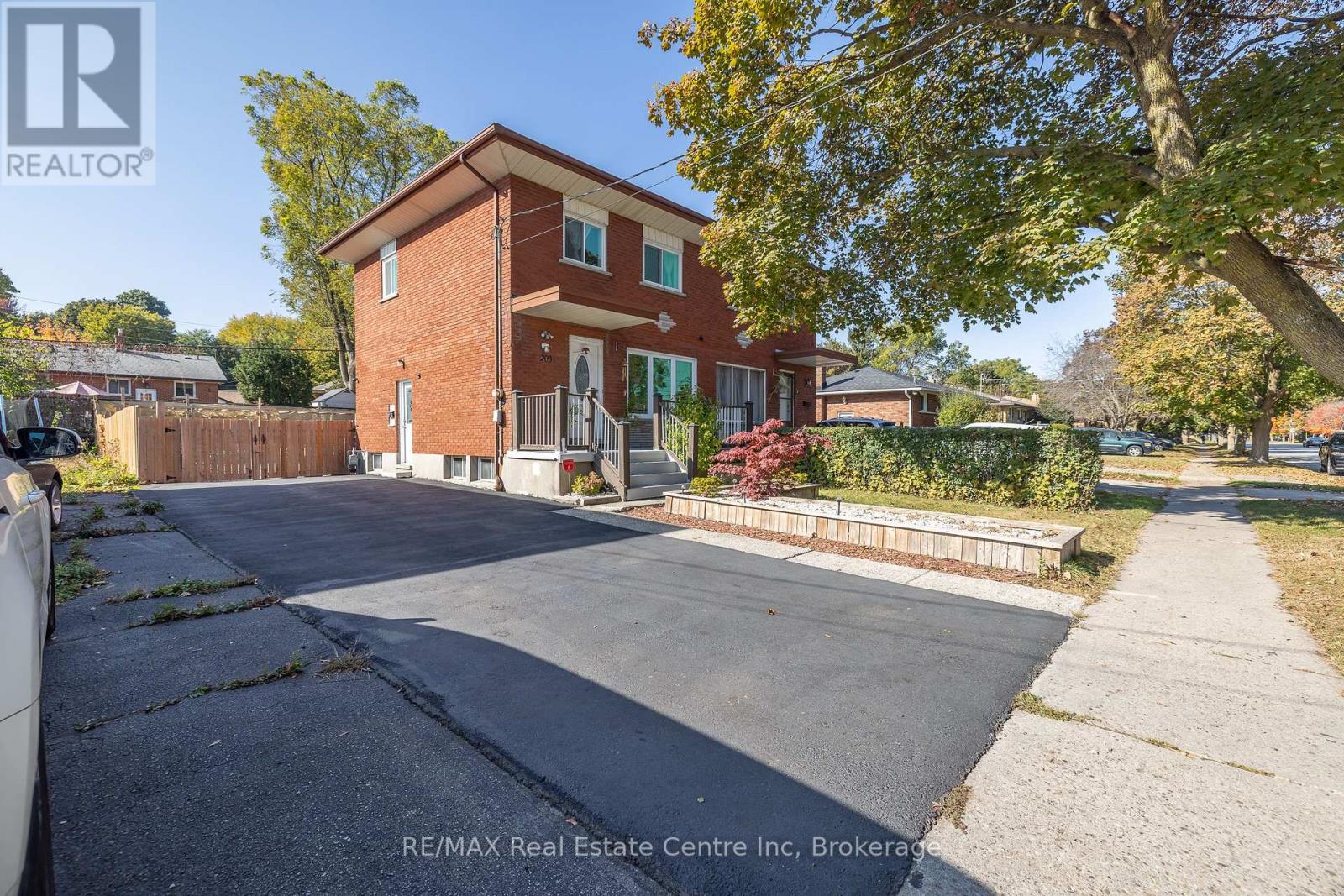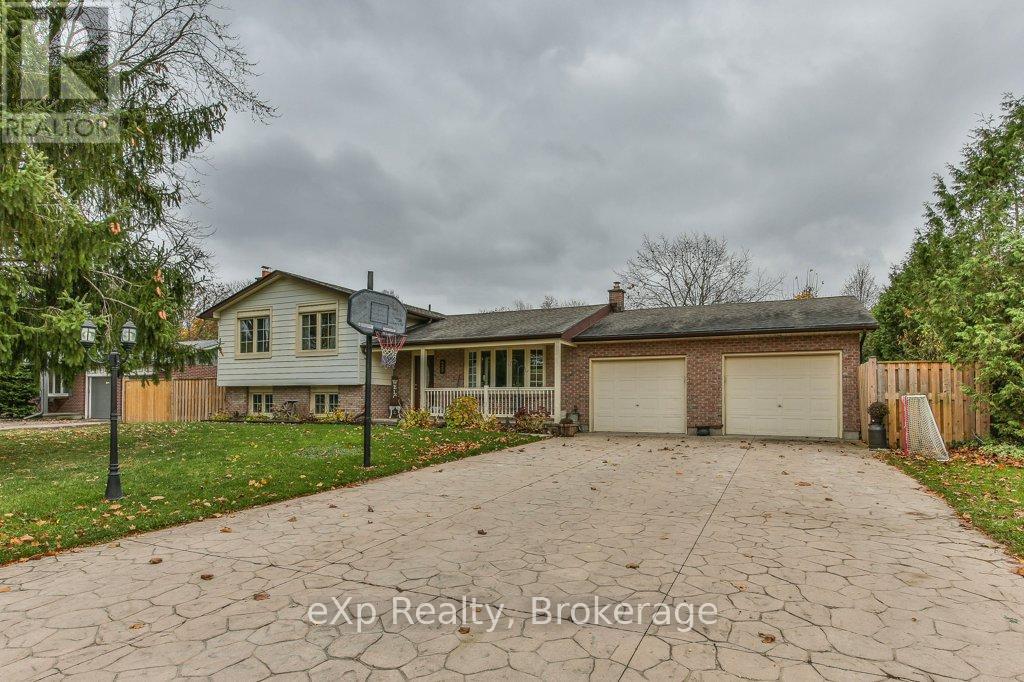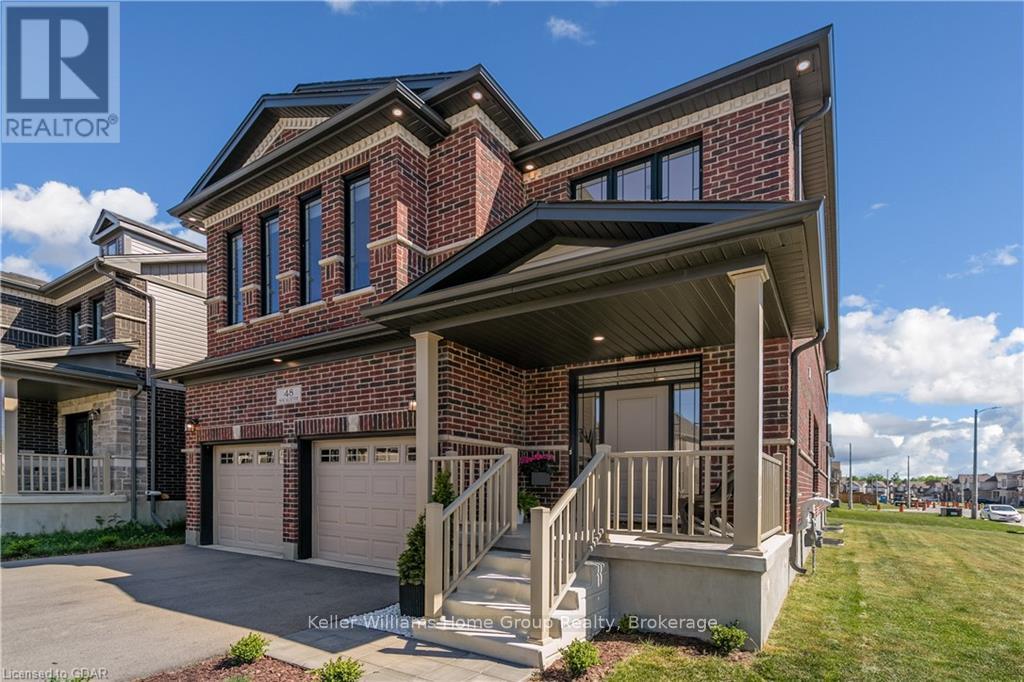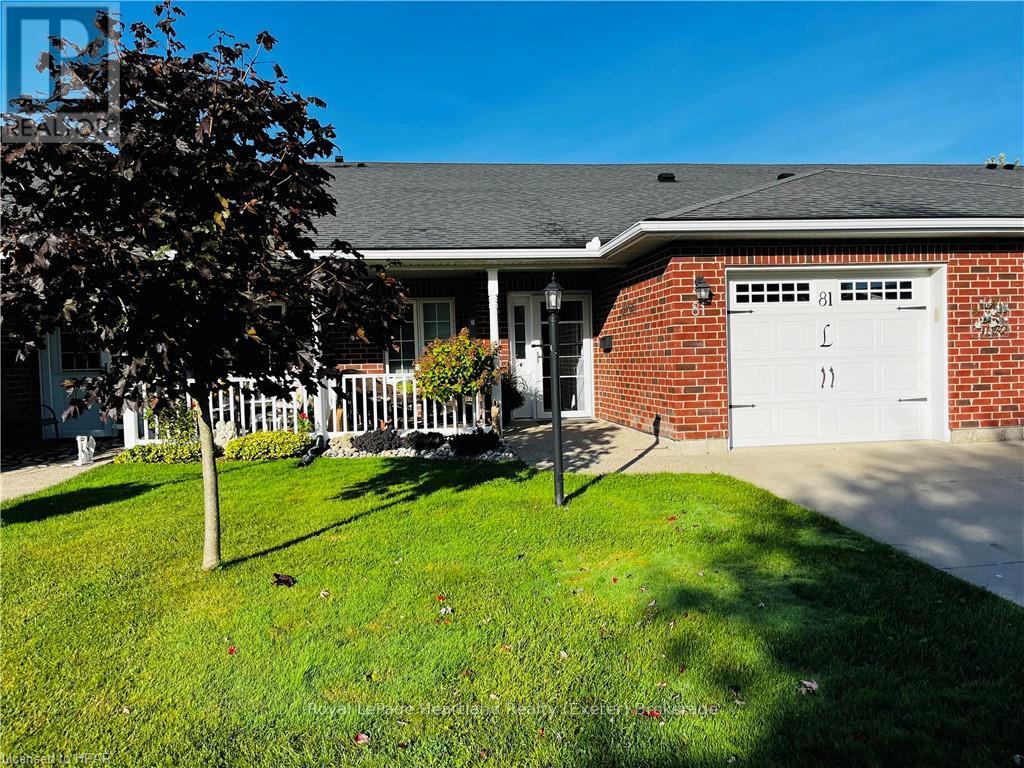1311 Concession 4 Road
South Bruce, Ontario
Nestled on 3 acres in the picturesque countryside of Teeswater, 1311 Concession Road 4 offers a perfect blend of privacy, space, and natural beauty. Backing onto lush green space, this home provides over 1,500 sq. ft. of bright, open-concept living, including a spacious kitchen, dining, and living area, two generously sized bedrooms, a 4-piece bathroom upstairs, and a 2-piece bathroom with laundry on the lower level. A standout feature is the heated 18' x 48' garage with dual 14' x 14' roll-up doors, ideal for hobbyists, storage, or a workshop. The property has durable metal/steel siding, metal roof, and peaceful setting make it a low-maintenance retreat. Located just minutes from Wingham and Mildmay, and only 30 minutes to Listowel, this home combines country living with convenient access to nearby communities. Enjoy the long driveway leading to this peaceful retreat, the treed back lot, and the quiet, year-round access your chance to embrace country living at its finest! **** EXTRAS **** All Appliances and both fireplaces are being sold in as is condition. Shop Equipment is Negotiable, please call LA for more information. (id:23067)
200 Alma Street N
Guelph (Onward Willow), Ontario
Charming 3-Bedroom Semi-Detached Home for Sale! Welcome to your dream home! This beautiful 3-bedroom semi-detached residence is situated in a prime location, just a stone's throw away from schools, picturesque parks, and vibrant shopping areas. Key Features: Spacious Bedrooms: Enjoy generous living spaces that are perfect for families or those looking for extra room. Full Finished Basement: The expansive finished basement, complete with a separate entrance, offers endless possibilities for an additional living space, home office, or recreation area. Fully Fenced Yard: The private, fully fenced yard provides a safe haven for children and pets alike, perfect for outdoor entertaining or relaxing on sunny days. Convenient Location: Easily accessible to all essential amenities, including schools, parks, and shopping centers, making it an ideal home for families and professionals. Don't miss out on this incredible opportunity to own a stunning home in a desirable neighborhood! (id:23067)
25 Finlayson Drive
Zorra (Thamesford), Ontario
Welcome to this beautifully updated 4-level side-split on an expansive 86' x 124' lot! This 3+1 bedroom, 2 bath home offers modern living with a spacious, open-concept main floor. The stunning kitchen features all-white cabinetry, quartz countertops, and a large 8' island, perfect for entertaining. Freshly redone with new hardwood floors, pot lights, and a reimagined foyer with slate flooring and custom storage. Enjoy the natural light streaming through large picture windows in the living area. Upstairs, you'll find 3 generously sized bedrooms and an updated 4-piece bath. The lower level is ideal for family time, boasting beamed ceilings, a brick feature wall, and a cozy atmosphere, plus an additional bedroom and 3-piece bath. The 4th level offers a flexible space for a home gym or office and a laundry area with plenty of storage. Outside, relax in the above-ground pool (2019) with a wrap-around deck, or entertain on the covered patio. The double heated garage/shop is perfect for hobbyists. Additional features include a triple-wide stamped concrete drive, newer windows, and recent mechanical updates. This home has it all move in and enjoy! (id:23067)
386 Mechanics Street
Huron East (Brussels), Ontario
Located in the charming town of Brussels, this 3 bedroom, 2 bath all brick bungalow with attached single car garage is the perfect turnkey home for young professionals, retirees or first time home buyers! This home has been lovingly kept within the owners family since it was built in 1987. Pride of ownership is evident throughout and will be greatly appreciated by the next owner! The main floor offers over 1,100 square feet of living space including the kitchen, family room, dining room, 2 bedrooms and 4-piece bathroom. The basement contains an additional third bedroom, 3-piece bathroom, laundry, family room, entertainment room with bar and cold storage! Evenings can be enjoyed in the backyard watching the sunset over the open field in behind the property or cozied up under the gazebo watching the corner mounted outdoor TV. The handyman in the family will enjoy time spent puttering away in the natural gas heated garage. Keeping the home clean from the outdoors is a breeze with the updated vinyl tiled floored mudroom connecting the garage to the kitchen! Additional exterior features include an 8x12 shed with hydro hookup and hot tub nicely sitting on a newly built lower deck. Recent upgrades include luxury vinyl plank flooring throughout (2022 & 2023), deck (2024), Gazebo with steel roof (2023). Book a showing today to see everything this property has to offer! (id:23067)
775 21st A E
Owen Sound, Ontario
This 3+1 bedroom raised bungalow offers comfort and convenience in a peaceful neighborhood close to schools, shopping, and local amenities. Step inside to discover beautiful hardwood floors throughout the main level, setting a warm and inviting tone. The home features 1.5 bathrooms, with a roughed-in shower in the basement, giving you flexibility for future updates. The spacious basement boasts a large recreation room, perfect for family gatherings, movie nights, or a play area for the kids. Outdoors, enjoy easy parking with a carport, adding functionality and protection from the elements. With ample living space, a tranquil location, and convenient access to nearby essentials, this home is ideal for families or anyone looking to settle into a welcoming community. (id:23067)
71 Clayton Street
West Perth (Mitchell), Ontario
Discover your dream home in the heart of Mitchell, a picturesque small town known for its welcoming community. This beautiful two-story family home is sure to impress with its charming curb appeal and fantastic layout. As you approach, you’ll be greeted by a lovely wrap-around front porch, perfect for enjoying your morning coffee. Step inside to find an open-concept main floor featuring a stunning cathedral ceiling that enhances the spacious feel of the living area and features a gas fireplace. This home features a good-sized kitchen that is equipped with modern stainless steel appliances, ensuring both style and functionality. The pantry offers ample storage space, while the generous layout allows for plenty of room to accommodate a large dining table. Upstairs boasts 4 bedrooms plus a den with egress window in lower level or a possible 5th bedroom, making it ideal for families of all sizes or those needing a dedicated workspace. With 2 full baths and 2 half baths, convenience and comfort are at your fingertips. The total living space of 2,805 square feet ensures ample room for relaxation and entertainment. The finished basement, completed in 2020, adds even more living space, perfect for family gatherings or a cozy movie night. Step outside to your own private oasis, featuring a brand new 18' x 33' above-ground pool and hot tub on a 16' x 28' deck with gazebo—perfect for those warm summer days and quiet evenings under the stars. Set on a generous lot size of 59x148', you’ll have plenty of outdoor space for children to play and for hosting summer barbecues. Don’t miss the chance to make this exceptional family home yours! Schedule a tour today with your REALTOR® and experience all that 71 Clayton Street has to offer. (id:23067)
48 Macalister Boulevard
Guelph (Village), Ontario
Step into the elegance of this sophisticated, all-brick modern masterpiece, custom-built by Fusion Homes in 2022. Nestled on a prime corner lot in Kortright East, South Guelph, this exceptional home offers 2,850 sq ft of main living space and over 4,000 sq ft total, boasting over $300,000 in premium upgrades. With its luxurious details and high-end finishes, this home is designed to exceed your expectations. Highlights include:4 spacious bedrooms + a versatile Office/5th bedroom, 2.5 luxurious bathrooms, A convenient mudroom and upper-floor laundry room. A Custom Brazotti Kitchen featuring quartz countertops, stainless steel appliances, and stylish cabinetry—perfect for culinary enthusiasts. A seamless open-concept living and kitchen area, complete with upgraded hardwood flooring, soaring 9-foot ceilings, and a sleek Napoleon electric fireplace. A separate formal dining area, ideal for hosting family and friends. This home is perfectly positioned in a sought-after neighbourhood just minutes from the Arboretum, the University of Guelph, top-rated schools, parks, shopping, and dining. Experience the balance of tranquility and modern convenience that makes this location truly unbeatable. For those seeking extra flexibility, the lower level offers over 1,260 sq ft of potential, with bright egress windows and rough-ins for a bathroom, kitchen, and up to 2 bedrooms—perfect for a future in-law suite, rental unit, or expansive family space. Built for energy efficiency and modern living, this home is bathed in natural light and showcases quality craftsmanship throughout. Don’t miss out on the opportunity to make this stunning property yours! Contact us today to book your private tour and experience the luxury and comfort of this incredible home. (id:23067)
124 Haylock Avenue
Centre Wellington (Elora/salem), Ontario
LIMITED TIME PROMOTION: $75,000 in FREE Design Dollars + FREE Hardwood Stairs from Main to Second Floor* Discover the epitome of customizable living in this preconstruction 2-storey home by Granite Homes, located in Elora's South River community. This 38' Anderson model, with 2,362sq ft., offers 3-4 beds and 2.5 baths. Choose between Elevation A with exterior brick and siding or Elevation B with exterior stone and siding. Enjoy 9 ft ceilings on the main floor, a walk-in pantry, second floor laundry, and the option for either a loft or 4th bedroom. Nestled in the heart of Elora, a town renowned for its impressive architecture and surrounded by nature's beauty, this property seamlessly combines modern amenities with timeless elegance. Embrace the charm of Elora and customize this exceptional home to make it uniquely yours. Contact us today to schedule a tour of our Model Home 133 South River Rd. (Follow Signs to Model) or to speak with a Sales Representative.*Promotion includes HST. Hardwood stairs are level 1 from the main floor to second floor. Prices and Promotions are subject to change without notice. Please see Sales Professional for details. E. & O. E. (id:23067)
14 Davis Street
Centre Wellington (Elora/salem), Ontario
LIMITED TIME PROMOTION: $75,000 in FREE Design Dollars + FREE Hardwood Stairs from Main to Second Floor* Unlock the potential of personalized luxury in this pre-construction bungaloft home, nestled in Elora's South River community by Granite Homes. This 50' Waterford model boasts 2,604sq ft of carefully designed living space, offering 3-4 bedrooms and 2.5 baths to accommodate your lifestyle seamlessly. Choose between Elevation A with exterior brick and siding or Elevation B with exterior stone and siding. Revel in the thoughtfully planned features, including 9ft ceilings, a first floor primary bedroom, a main floor office/bonus room, a main floor laundry, an open concept living space, and a walk-in pantry. Choose the second floor family room or convert it into a 4th bedroom upstairs, tailoring the space to your unique needs. Embrace the opportunity to customize your dream home in South River, a community that encapsulates small-town charm and offers the comforts of modern living. Don't miss your chance to make this exceptional home uniquely yours. Contact us today to explore the endless possibilities and secure your spot in this exclusive community. DISCLAIMER - Interior photos are not of the actual home, only to be used as reference. Contact us today to schedule a tour of our Model Home 133 South River Rd. (Follow Signs to Model) or to speak with a Sales Representative. Promotion includes HST. Hardwood stairs are level 1 from the main floor to second floor. Prices and Promotions are subject to change without notice. Please see Sales Professional for details. E. & O. E. (id:23067)
223 Coulton Drive
West Perth (65 - Town Of Mitchell), Ontario
Welcome to 223 Coulton Drive in this highly desired area of Mitchell. This charming 2400 sqft home, that has been beautifully maintained with many updates throughout. You are welcomed with an inviting energy that offers a perfect blend of comfort and style, making it an ideal place for creating lasting memories. Step into the airy open-plan living space that combines both the living and dining areas, perfect for both everyday living and entertaining guests. The well-appointed kitchen features sleek countertops, ample cabinetry and a breakfast bar. A wonderful space to prepare meals and host gatherings with family and friends. This home boasts 4 generously sized bedrooms, 2 full baths and a newly renovated basement, providing ample room, designed to accommodate the needs of a growing family. There is future potential for an in-law suite or income earning unit with the separate walk-up access to the oversized 2 car garage. Whether you love to entertain or simply want to keep your family busy, enjoy this Large fully fenced, beautifully landscaped backyard OASIS! Complete with a Massive deck that overlooks your above ground pool and the private sanctuary where you can relax in the hot tub and escape from a hard day. Do not miss your opportunity to make this stunning property your family's forever home. Call and book your showing today. (id:23067)
Lot 91 - 77683 Bluewater
Central Huron (Goderich Twp), Ontario
Welcome to your lakeside home or retreat! Situated a Bluewater Shores, this 2021 Northlander offers great lake views from the back porch or the kitchen sink. Nestled within a peaceful land lease community, this home offers the perfect blend of quality and affordability, making it an ideal year-round retreat. To add to the value, this resale home has no HST, and the owners have added several quality perks such as generator, patio, California Shutters, tinted windows for daytime privacy, extended sidewalk and ceiling fan in the outdoor porch. Upon entering, you're greeted by an inviting open-concept layout, flooded with natural light streaming through oversized patio doors, plenty of windows, including transoms. The spacious living area seamlessly flows from a modern kitchen with accent cabinetry colours, stylish backsplash, quartz countertops, stainless appliances including a separate beverage fridge. If you love cooking, you’ll enjoy this kitchen. Step outside onto the covered back porch, overlooking the trees and creek. This home features two bedrooms with built-in cabinetry for ample storage, and two bathrooms for added convenience. The primary suite offers book lights, a fireplace, walk in closet and large ensuite with double sink area. The second bedroom provides flexibility for guests or a home office. Enjoy the community's array of amenities, from beach access and pickleball courts to an outdoor pool and clubhouse, all just steps away. And golf just one minute down the road. The 11 x 16’ shed provides ample storage and additional freezer. With a landscaped yard, paved driveway, this lakeside haven offers the ultimate in relaxation and recreation. Don't miss your chance to embrace lakeside living at its finest in this meticulously designed home. Schedule your viewing today and start making memories by the water's edge! (id:23067)
81 Redford Drive
South Huron (Exeter), Ontario
Serene Living with Breathtaking Pond Views in 55+ Community\r\n\r\nWelcome to this charming 2-bedroom, 2-bathroom home, ideally located with stunning views of a peaceful pond area. Enjoy the calming sounds of fountains and the charm of a lovely bridge, creating a relaxing outdoor space.\r\n\r\nThis inviting home is designed for a 55+ community, featuring no stairs for easy accessibility. The open-concept layout seamlessly connects the kitchen, dining, and living areas, enhanced by vaulted ceilings that create a spacious feel. Cozy up by the fireplace in the living room, perfect for both gatherings and quiet evenings.\r\n\r\nMain floor laundry adds convenience, and the community clubhouse hosts a variety of social events, fostering a friendly and active atmosphere. With nearby restaurants, shopping, scenic trails, and a hospital, everything you need is just moments away.\r\n\r\nExperience a lifestyle of comfort and connection in this beautiful home. Schedule your showing today and enjoy the peaceful living you deserve! Fee's for new owners are as follows: Land Lease $750/month, Taxes $224.75/month (id:23067)












