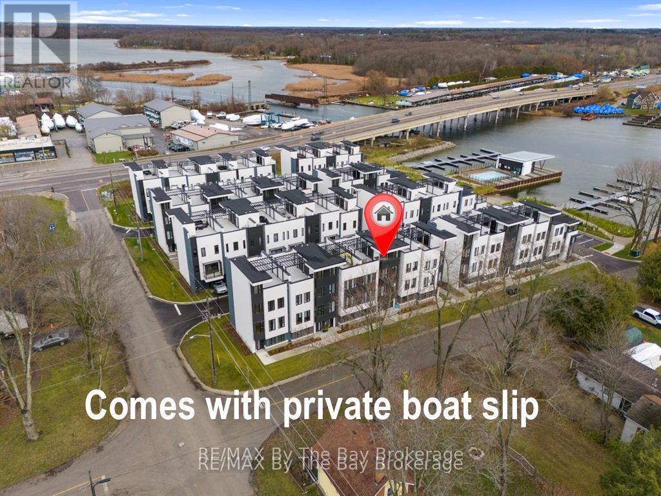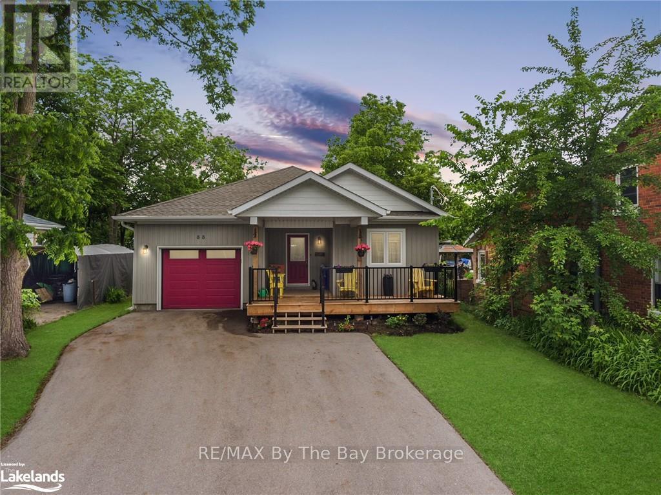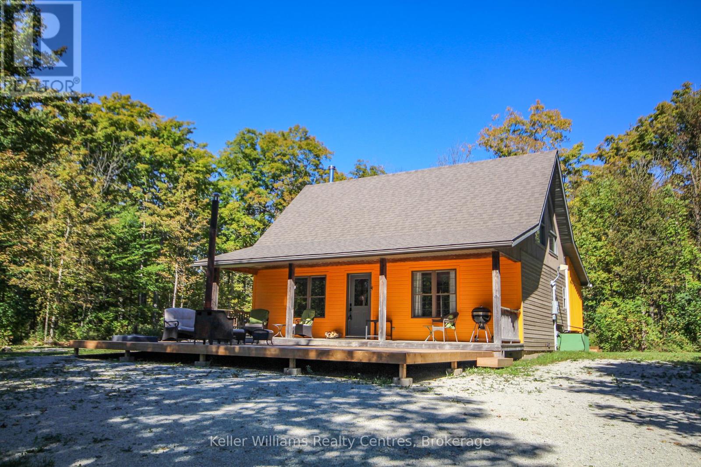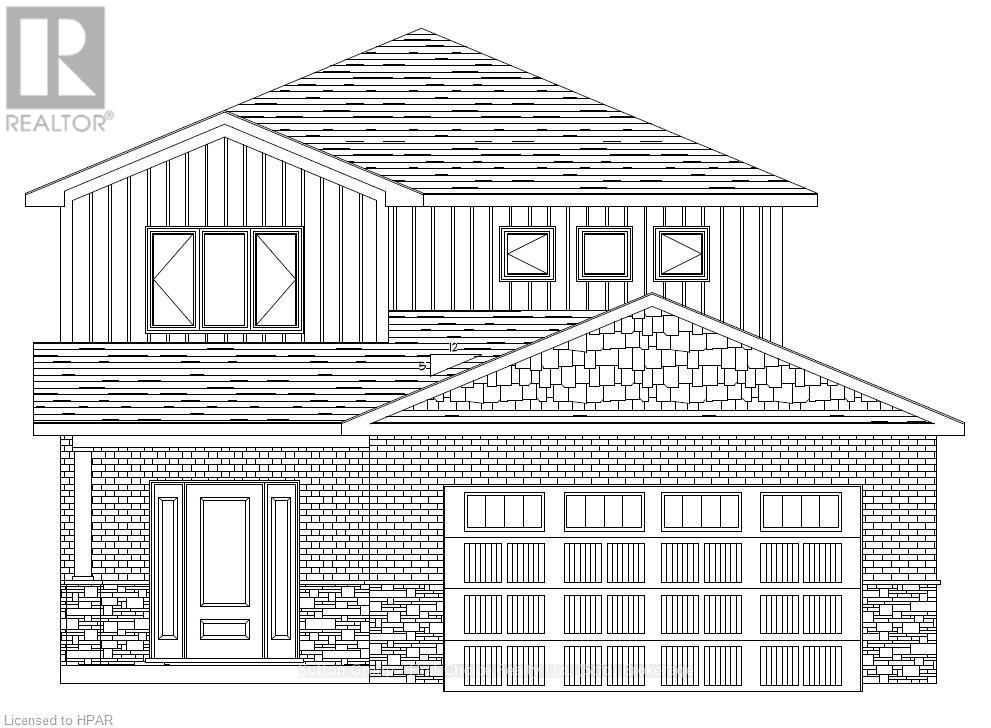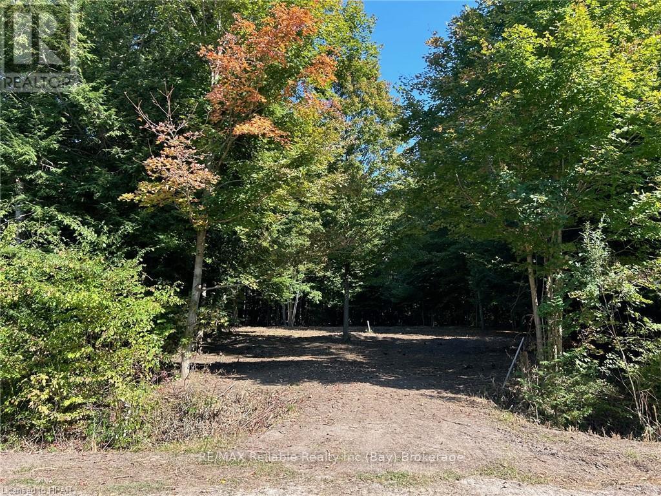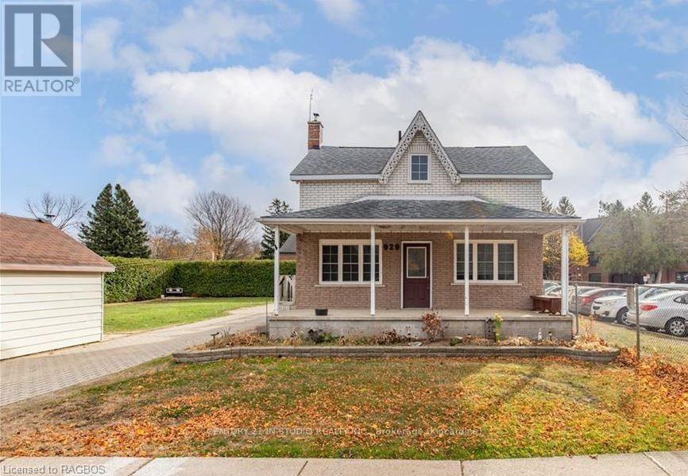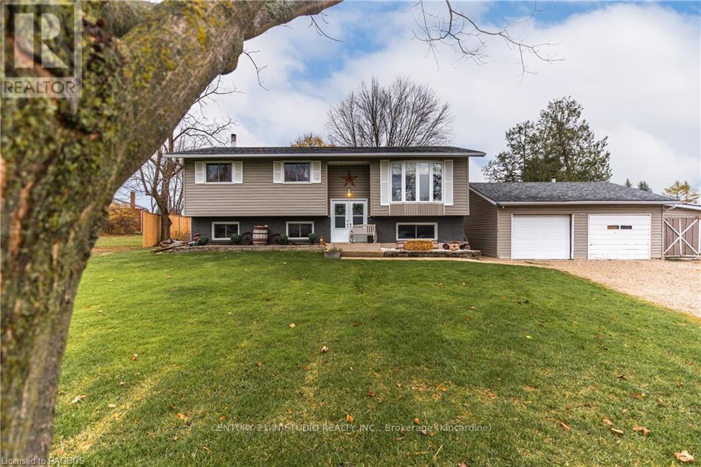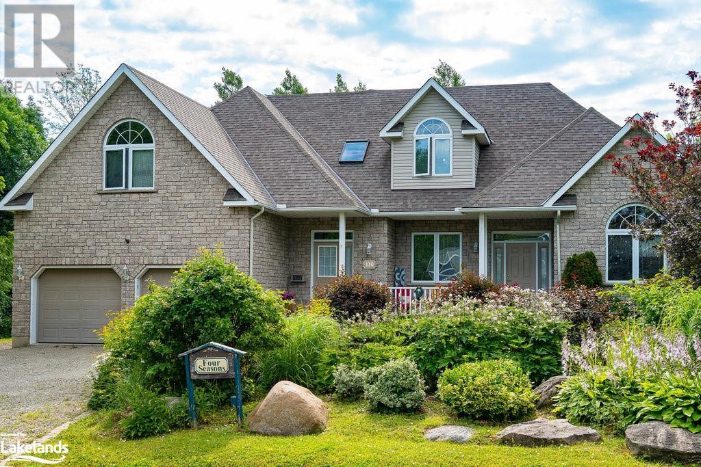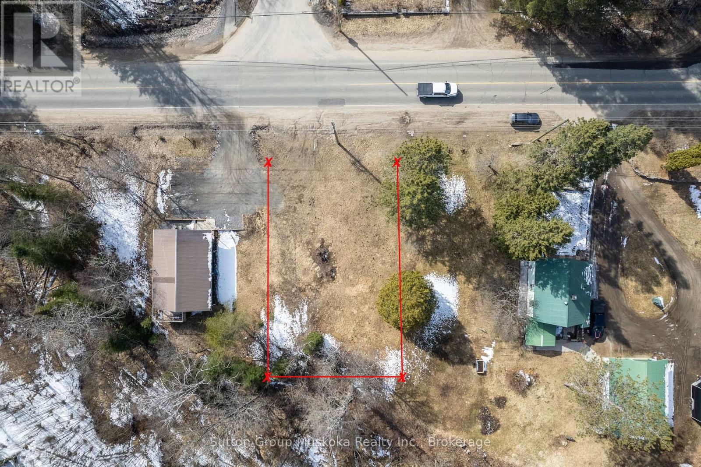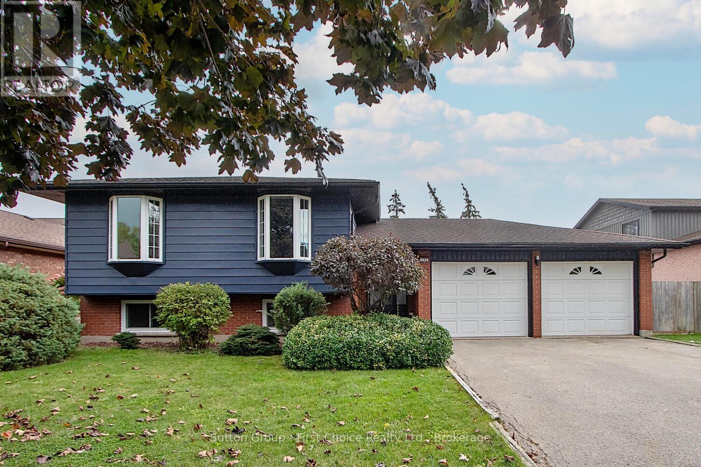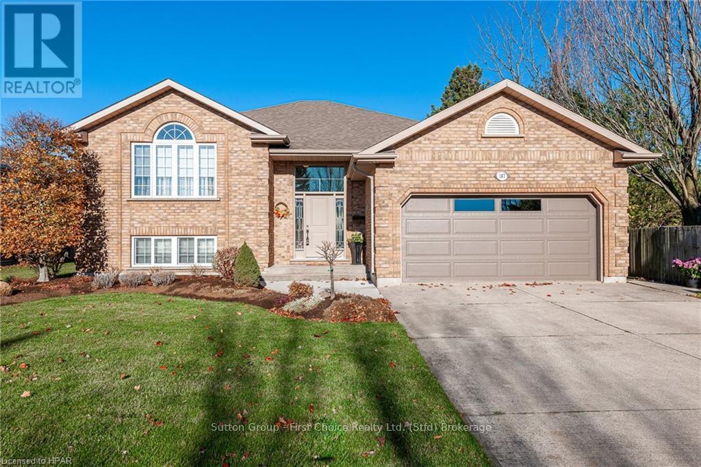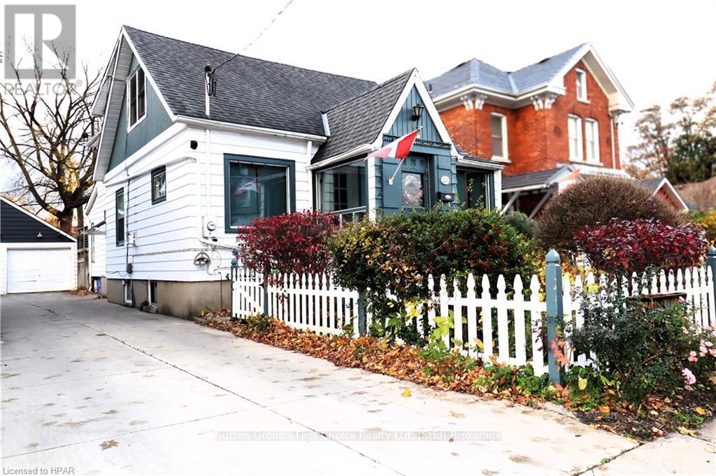11 Cherry Hill Lane
Barrie (Painswick South), Ontario
Welcome to this new, never lived in townhome built by award-winning Deco Homes. Live in style with this modern townhouse offering over $30,000 in builder upgrades carefully chosen to make this unit stand out from the rest. Electrical box is upgraded to 200 amps for tenant to install electric car charger if they wish. Conveniently located next to South Barrie GO Station making this home perfect for commuters working in the city. Enjoy the fronting view of a large park instead of direct neighbours. 4 bedrooms, 4 baths with beautiful on trend light oak flooring throughout, upgraded steel spindles on staircases, quarts countertops, stainless steel appliances, large kitchen sink & so much more. Enjoy open concept living & a beautiful, oversized terrace. One of the upgrades worth mentioning is the main floor bedroom & washroom perfect for in laws or office space. Unfinished full basement great for storage needs. Large windows throughout this light and airy home enjoyable for families or the commuting executive. Surrounded by parks, amenities, trails of lake Simcoe & endless exploring. Just minutes away from all shopping including Costco, gyms, retail, restaurants, grocery, & everything you can expect from a growing vibrant community. (id:23067)
125 Sandhill Crane Drive
Wasaga Beach, Ontario
Welcome to Georgian Sands at 125 Sandhill Crane Drive, Wasaga Beach! This charming 1,432 sq. ft. townhome, built in 2020, offers a thoughtfully designed layout featuring 3 bedrooms, 2 bathrooms, and a versatile den. Ideally situated just minutes from the sandy shores of Wasaga Beach, shopping, schools, and golf, this home is perfect for families seeking convenience and style. Step inside to discover a beautifully designed open-concept living, dining, and kitchen area where natural light pours in, creating a bright and inviting space. The main floor features a flex room that can easily be transformed into a playroom, home office, or an oversized mudroom—perfect for an active lifestyle! The upper level includes spacious bedrooms, including a primary suite with an ensuite bath. Premium finishes include 9-foot ceilings, high-end laminate flooring, upgraded tiles, and modern black and stainless steel appliances. With a future park set to be constructed directly across from the home, this property offers an ideal setting for a growing family. Don't miss the opportunity to make this beautifully designed home yours! (id:23067)
123 Sandhill Crane Drive
Wasaga Beach, Ontario
Discover the perfect family-friendly home at 123 Sandhill Crane Drive, located in the heart of Georgian Sands, Wasaga Beach! This modern 1,432 sq. ft. townhome, built in 2020, offers a thoughtfully designed layout with 3 bedrooms, 2 bathrooms, and a versatile den, ideal for growing families. Positioned across the street from a new park and just minutes from the beautiful beaches of Wasaga, as well as nearby shopping, schools, and golf courses, this home combines both convenience and style. The bright, open-concept living, dining, and kitchen areas are flooded with natural light, creating a warm and inviting space perfect for family gatherings and everyday living. The main floor also includes a flexible room that can easily be transformed into a playroom, home office, or oversized mudroom, catering to your family’s unique needs. Upstairs, the spacious bedrooms offer plenty of room, with the primary suite featuring a shared ensuite bath. High-end finishes like 9-foot ceilings, premium laminate flooring, upgraded tiles, and sleek stainless steel appliances enhance the modern appeal. With a future park planned just across the street, this home is perfectly positioned for families seeking an active lifestyle and a welcoming community. Don’t miss the opportunity to make this beautiful, family-friendly home yours! (id:23067)
8 Bru-Lor Lane
Orillia, Ontario
Welcome to Mariner’s Pier, Orillia’s premier waterfront community where luxury meets lifestyle. This stunning 3-bedroom, 3-bathroom townhome spans three meticulously designed levels & includes thoughtful upgrades, breathtaking views of Lake Simcoe & Lake Couchiching, and the convenience of a private boat slip. The second level is the heart of this elegant home, featuring an open-concept kitchen/living area perfect for entertaining and relaxation. A custom-built glass wine cabinet takes center stage, combining functionality with sophisticated style. The kitchen is a chef’s delight, showcasing a quartz island with seating for four, extra storage, a built-in wine fridge, and an integrated dishwasher. The adjacent living area, adorned with zebra window coverings, leads to a walkout balcony that invites natural light and offers serene views. On the third level, you’ll find a private retreat with a tranquil primary bedroom complete with a luxurious ensuite. Two additional bedrooms provide space for family or guests, and the main bathroom offers both style and functionality. For added convenience, the laundry is located on the same floor as the bedrooms. The crowning feature of this home is the rooftop terrace, offering panoramic lake views—perfect for entertaining or unwinding in tranquility. Additional conveniences include inside access to the fully finished garage with LED lighting, a Bluetooth-enabled side-mount door opener, & an upgraded flush ceiling. Every detail has been carefully considered, from oak stairs and upgraded pot lights to high-end bathroom fixtures, glass shower doors, and niches. This property is sold fully furnished with all-new furniture, stainless steel appliances & remote Zebra blinds making it completely move-in ready. As a resident of Mariner’s Pier, enjoy exclusive amenities such as a private marina with a 21’ dock, a clubhouse, an outdoor pool, & leisure spaces. This home is more than a residence—it’s a lifestyle! *Property is video monitored. (id:23067)
88 Henry Street
Barrie (Queen's Park), Ontario
Welcome to this exceptional custom-built bungalow, featuring an unbeatable location, spacious lot, and thoughtfully designed interior. Constructed just two years ago with an ICF foundation, this home epitomizes quality and modern living. Designed with accessibility in mind, this open-concept home is wheelchair accessible yet perfectly suited for all residents. The main floor features three bedrooms and two full bathrooms, including a master suite with a large ensuite bathroom designed to accommodate wheelchair access in the shower. The master suite also includes a walk-in closet and a private walkout to a generous deck. The living room and kitchen area are flooded with natural light, creating a warm and inviting atmosphere. Enjoy the cozy ambiance provided by the gas fireplace, and extend your living space outdoors to the expansive 34 x 10 deck, perfect for entertaining and barbecues, overlooking the large L-shaped lot. The BASEMENT, with its extra-large windows and rough-ins for both a kitchen and bathroom, is ready for your personal touch and offers excellent in-law suite potential. The attached garage includes a wheelchair lift for convenient access into the house. Additional features include a welcoming 21 x 7 front deck, ideal for morning coffee, hot water on demand, and a high-efficiency furnace. The property is zoned RM1, allowing for versatile land use options such as a bed and breakfast, home occupation, or child care business. Situated in the heart of Barrie, this home is within walking distance to downtown and close to all essential amenities. Enjoy easy access to Highway 400, the Royal Victoria Regional Health Centre, public transit, recreational facilities, and schools. This is a rare opportunity to own a quality home in a prime location, designed to meet a variety of needs and lifestyles. Don't miss out on this incredible property! (id:23067)
1019 Bruce Road 9
South Bruce Peninsula, Ontario
OPEN HOUSE JAN 19 1-3PM. Rent-to-Own Option, have part of your rent go towards purchase price! Welcome to Maplewood Haven: A Serene 137-Acre Countryside Retreat. For those seeking flexible purchasing options, the seller is offering a lease-to-own arrangement, allowing you to experience this tranquil property while working toward full ownership. Located on 137 acres, Maplewood Haven blends natures beauty with modern living, designed for those who seek space, comfort, and serenity. This charming 1.5-storey home, built in 2006, features timber accents, cathedral ceilings, and open spaces that invite natural light. The main-floor bedroom offers cozy living, while the loft bedroom provides breathtaking southern views, offering a perfect balance of warmth and tranquility. The property includes a 37' x 52' insulated workshop, built in 2017, designed for maple syrup production. Equipped with its own septic system and 200-amp service, the workshop offers endless possibilities from maple syrup production to transforming the space into a separate living area for multigenerational living or guest accommodations. The home is move-in ready with several updates: a drilled well installed in 2022, new roof and siding in 2020, heat pumps with A/C in 2023, new kitchen appliances, and topdressing gravel on the driveway. Potential to build a garage on the home as well. The living room east facing wall is framed with window openings to easily install windows. A backup generator ensures peace of mind for year-round living. Explore the many trails winding through the hardwood forest and immerse yourself in the natural beauty and tranquility that Maplewood Haven offers. With a stream running through the property, there's potential for a private pond. Whether you're looking to escape the city or embrace the peaceful charm of country living with low EMF, Maplewood Haven is the ideal retreat. Don't miss this rare opportunity to lease and eventually own your dream property! (id:23067)
10 Nelson Street
West Perth (65 - Town Of Mitchell), Ontario
Large 4 bedroom 2,000 square foot two storey with builder upgrade incentives!!! \r\nOne of Mitchell's newest subdivisions on the South West end of Town. Feeney Design Build is offering a 2,000 square foot two story home for sale featuring an open kitchen and living room plan with a large foyer and laundry on the main floor. There are 4 bedrooms including a large primary bedroom with ensuite and walk-in closet. This plan has an option loft area as well. Call today to complete your selections or pick from a variety of bungalows, two-storeys and raised bungalow plans! \r\nFeeney Design Build prides itself on top-quality builds and upfront pricing! You will get a top quality product from a top quality builder. (id:23067)
77347 Forest Ridge Road
Central Huron (Bayfield), Ontario
Fantastic Value Just Outside Bayfield! Here’s your opportunity to build in the scenic ""Forest Ridge"" community, located just east of Bayfield. This peaceful 3/4-acre lot features stunning mature trees, with 105' frontage and 300' depth, giving you plenty of space to design your dream home. Located on a quiet street, it’s an easy bike ride to charming Main Street, where you'll find shops, restaurants, the beach, and the Bluewater Golf & Country Club. Services like municipal water, natural gas, hydro, and internet are available, with a paved road for easy access. The buyer will need to install their own septic system. Just a 12-minute drive to Goderich, this lovely subdivision has only a few lots remaining. The current owner has cleared a ""building envelope"" to simplify the construction process. No timeline to build, so you can invest now and build whenever you're ready. Don’t miss out on this rare opportunity! (id:23067)
151 Mallard St
Georgian Bluffs, Ontario
Located on the shores of Georgian Bay, this lot offers a unique opportunity for a private retreat among lush, tree-filled surroundings. With direct beach access and a boat launch next door, the property allows for designing a home that highlights stunning views of the tranquil bay waters. The dense surrounding trees provide privacy and blend naturally with the coastal landscape, enhancing the beauty of the location. This lot is ideal for creating either a seasonal or a full-time use, leveraging its prime location and nearby amenities for an exclusive living experience in one of Georgian Bay's most desirable areas. (id:23067)
929 Huron Terrace
Kincardine, Ontario
Location, location, location! Welcome to 929 Huron Terrace. This quant 3 bedroom, 1 1/2 bathroom home is on a large 93’ X 100’ lot with a private side yard. Included is a 2 car attached garage plus a 1 car detached garage for hobby or car enthusiasts. Located between down town Kincardine and the beautiful beaches of Lake Huron. This property offers the convenience of a short walk to down town shopping and restaurants with an equal distance getting you to your boat at the harbour, strolling along the sandy beach or taking in the spectacular year round sunsets over the lake. (id:23067)
1 Prestwick Drive
Huntsville (Chaffey), Ontario
Welcome home! 8 years new brick family bungalow move in ready and set in the desired Settlers Ridge by Devonleigh Homes subdivision. Corner lot location adds room for outdoor enjoyment, gardens & space for Muskoka life at its finest. Features include 3 bedroom, 3 bathrooms , a full finished basement and attached 2 car garage Main floor laundry, plenty of storage spaces, walkout to patio and landscaped yard from dining, bright open concept living area. Downstairs family room & recreation room with 3rd bedroom & 4 pc bath provides plenty of room for family and entertaining. Asphalt double wide driveway, Natural Gas Heating, AC, HRV, Irrigation System, Town Services efficient home to run. Neighbourhood atmosphere with parks and easy access for pet walking, trails nearby and easy year round Huntsville amenities. Nearby Huntsville Hospital, Arrowhead Park, waterways, Entertainment, Arts & Culture, Sports, Schools and everything you need. Value packed and waiting for you. (id:23067)
1 Sara Street
Kincardine, Ontario
Urban living, with horses next door. Welcome to 1 Sara Street in Tiverton, the only home on a short, dead end street. The 3+1 bedroom, 2 bath, raised bungalow home is located in the village of Tiverton and is a short drive to the sandy Lake Huron shoreline at Inverhuron or the Bruce Nuclear site. The unique feature of this ½ acre, municipal serviced, in town property is that the property to the east is currently used as pasture for some horses. The home has a spacious open concept livingroom, dining and kitchen with access to a 400 square foot deck and large rear yard. Enjoy the cozy heat and ambiance from the wood stove in the lower level family room. The home has a detached 2 car garage plus additional shortage area for your hobbies. (id:23067)
1020 West Street
Kincardine, Ontario
3 + 3 bedroom, 3 bath, raised bungalow with 2 kitchens, a walk out basement and over 3,000 square feet finished. This home is located on the highly coveted West Street, a family oriented residential neighbourhood. The rooms are spacious and the main level living room has access to an elevated covered deck. The lower level family room has a wood burning fireplace insert and access to a covered concrete patio. The landscaped lot is a short walk to the Kincardine Golf Club, sand beach, hospital, downtown shopping and overlooks the Kincardine Ball Diamonds and has a partial view of Lake Huron. Makes a great family home or could be a Grannie flat or rental unit with a private entrance. Take a look and see what option works best for you. (id:23067)
41 Lansdowne Road W
Blue Mountains (Thornbury), Ontario
Premier Development Opportunity - Don't miss out on this exceptional opportunity to build 17 luxury townhomes near the stunning waters of Georgian Bay! Located at the corner of Lansdowne and King Street W in Thornbury, Ontario, *Blue Mountain Villas* is a draft plan-approved project set on 1.93 acres of prime real estate, just a short walk from a sandy waterfront beach, the Thornbury Yacht Club, and marina. Outdoor enthusiasts will love the proximity to the Georgian Trail system directly across from your doorstep, and close distance to downhill skiing, world-class golfing, sailing, and fishing. The site plan includes four blocks of townhomes, each with a detached double car garage and walk-out lower level. The easterly blocks feature four units, while the westerly block boasts five units. With dedicated front and rear yards, private internal laneway access, and beautiful landscaping, this site is perfectly designed for luxurious living in a coveted location. Whether for developers or investors, this is a *Location! Location! Location!* opportunity with endless potential for high-end residential living in a desirable area close to the waters edge and downtown. (id:23067)
110 Aberdeen Court
Blue Mountains (Blue Mountain Resort Area), Ontario
Welcome to Georgian View Estates, a coveted enclave surrounded by towering trees. Discover the allure of this family-friendly, 5bdrm, 5bath home boasting over 4000 sqft of living space. Ideally situated minutes from Thornbury, Craigleith, Blue Mountain Village, Collingwood & walking distance to the shores of Georgian Bay at Council Beach. Tucked away amidst mature trees, this property offers unparalleled privacy. The residence showcases impeccable construction with a maintenance-free, all-stone exterior. 2 outdoor back decks beckon, perfect for hosting family & friends. 1 deck features a motorized awning, creating an inviting space for outdoor living & alfresco dining. Step inside to discover a thoughtfully designed interior, where cathedral ceilings grace the Great Room, seamlessly connecting to the Kitchen, Dining Nook, & sunlit Sunroom. 9ft ceilings enhance other rooms, while an oversized Office could double as an additional bdrm. 4 of the 5 Bdrms offer ensuites, including the main floor Primary Bdrm with a walk-in closet & spacious 5pc ensuite with soaker tub. The Lower level is a haven for entertainment, offering a rec area, pool table, fireplace, & a convenient kitchenette for family gatherings. The wired Media Room awaits your personal touch, creating the perfect in-home theater experience. Indulge in outdoor living within the expansive landscaped backyard, adorned with flower beds, gardens, & a charming firepit area for roasting marshmallows on starry nights. This is not just a home; it's a sanctuary for year-round, quality living or a weekend retreat at the base of the escarpment, conveniently close to fine dining, shopping, recreational activities. Embark on a short drive to The Peaks Ski Club, other private ski clubs on the escarpment, Lora Bay, Raven Golf Course, local marinas & Georgian Bay, Beaver Valley, Georgian Trail & prime hiking & biking trails. This is your ticket to a lifestyle of relaxation, entertainment, & natural beauty. (id:23067)
29 Ash Street
Tay (Waubaushene), Ontario
WANT SPACE FOR YOU, YOUR VEHICLES AND ALL YOUR OTHER STUFF?! This property checks these boxes and much more, featuring a double lot, fantastic 24' by 40' shop with 2 overhead doors to accommodate all your toys and hobbies, with a walk-up loft area for added storage and utility. Enjoy country vibes in the adorable village of Waubaushene, located literally steps from the Tay Shore Trail, a short walk or ride around the corner to the public beach and municipal pier on Georgian Bay, great for family fun and fishing in the area. Minutes from Highway 400, close to shops, restaurants, LCBO, the town of Midland and all the other amenities our incredible shoreline communities have to offer you in every season. Be only 30 minutes from Barrie and Orillia, less than 90 minutes to the Greater Toronto Area. This home has loads of character including the handsome red metal roof that tops it off. Both bathrooms and the kitchen are updated, with 7 appliances included. You have a huge second floor primary bedroom with plenty of storage, a sleeping area and separate bonus space. There is convenient main floor laundry, a fireplace in the great room, and custom wood treatments to accent the spaces. The large backyard comes complete with a patio and firepit area, great for entertaining family and friends. There is also a storage shed in case you should happen to need it. This could very well be the home for you :) Some photos are virtually staged. Overall square footage based on exterior dimensions. COME CHECK IT OUT FOR YOURSELF! (id:23067)
23 Chamberlain Crescent
Collingwood, Ontario
Spacious detached property in sought after Creekside on a premium lot. Backing onto greenspace this corner lot home offers a large open concept Living/Dining/Kitchen with an additional room on the main floor that could provide a home office space or formal Dining Room. The 2nd floor has an oversized Primary Bedroom with 5PC ensuite and walk-in closet. 2 additional Bedrooms, Family Bathroom and a very handy 2nd floor Laundry Room complete the finished living space. Outdoors is a large 2 tier deck to the rear of the property offering a private setting to enjoy morning coffee in the Summer and fun filled dining al fresco with friends. New Roof in 2023. Creekside is centrally located only minutes to the downtown core of Collingwood and a short few minutes drive to Blue Mountain. 4 Seasons activities abound with direct access to the trail network and a children’s playground within the sub-division. Don’t delay book your showing today!! (id:23067)
641 Muskoka 3 Road N
Huntsville (Chaffey), Ontario
A very rare find . Residential building lot within a few minutes drive of Historic Downtown Huntsville. This level lot has easy access off of the road. This location also lies within Town of Huntsville's Housing Intensification corridor offering a possibility of higher density use. There is a large ravine at the back ensuring no homes will be built behind. Spruce Glen School is within walking distance and Arrowhead Provincial Park is a 5 minute drive from the property. A great location. (id:23067)
79 Lockerbie Crescent
Collingwood, Ontario
Welcome to 79 Lockerbie Crescent. A thoughtfully designed 3-bedroom, 3.5-bathroom detached home offering modern living and a stunning low-maintenance backyard oasis for ultimate relaxation in Collingwood's desirable Mountaincroft community. This 2-storey home features California Shutters throughout, a full finished basement with a cold cellar, 3 pc bath and wet bar - providing the perfect blend of style and comfort for those who love to entertain. Step inside to discover an open concept main floor; the spacious great room offers a cozy gas fireplace and soaring vaulted ceilings. An inviting kitchen boasting high-end Whirlpool black stainless appliances, an oversized kitchen island with a prep sink, and a breakfast bar. Walk out to a deck equipped with a BBQ gas hookup, overlooking your very own private backyard paradise featuring a hot tub and in-ground SALT WATER POOL - with no rear neighbours and a fully concrete hardscaped yard for low maintenance relaxation. $150K+ in EXTERIOR/BACKYARD UPGRADES!!! Upstairs, enjoy the convenience of second-floor laundry and three generously sized bedrooms, with the primary suite offering a spa-like ensuite. Additional highlights include a double car garage with inside entry, a large accessible loft storage area, and thoughtful finishes throughout. Located in a family-friendly neighbourhood, close to schools, parks, and Collingwood's vibrant downtown - this home is a must-see! **** EXTRAS **** Square footage: 1975 per builder floor plans + full finished basement (id:23067)
602 Downie Street
Stratford, Ontario
This newly updated 3-bedroom, 2-bathroom home offers a perfect blend of modern convenience and classic charm. Featuring an optional main floor laundry for added flexibility, its an ideal choice for both first-time homebuyers and investors. Enjoy a spacious layout, freshly renovated interiors, and a location that cant be beatjust minutes from downtown Stratford, parks, schools, and with a grocery store conveniently located right across the street. Dont miss the opportunity to make this turnkey property your new home! (id:23067)
131 Briarhill Drive
Stratford, Ontario
Welcome to this completely renovated home in the desirable Avon Ward! With 4 bedrooms and 2 bathrooms, this raised bungalow is just minutes from 2 great elementary schools and the 2 high schools. This home has been fully updated including new kitchen and bathroom, floors, doors and trim as well as mechanical and lighting. Every window has been replaced throughout the home except for 2. Step outside to a fenced backyard featuring a lovely patio area, perfect for entertaining or relaxing. The two-car garage offers ample storage for all of your family's activities. This home is move-in ready with immediate possession available. (id:23067)
187 Blenheim Court
West Perth (65 - Town Of Mitchell), Ontario
Welcome to 187 Blenheim Court, Mitchell, ON! This impeccably maintained 4-bedroom raised bungalow is located in a quiet court and offers a bright, inviting atmosphere throughout. With thoughtful care and numerous updates over the years, this home combines comfort and style. A key feature of this property is the spacious basement, which presents endless possibilities. With its renovated bathroom and expansive rec room, it's perfect for creating a granny suite, accommodating adult children, or setting up a private space for guests or extended family. Whether you envision a self-contained living area with potential for a kitchenette or just a cozy retreat with plenty of room to unwind, the basement offers versatility and privacy. Additional updates include: a renovated main floor and basement bathrooms, electric stove, dishwasher, sump pump, and a new garage door opener. The home is energy-efficient with excellent heating and cooling, and it has been professionally landscaped to enhance the curb appeal and complement the charming, covered rear deck. If you're seeking a raised bungalow that offers spacious living, a flexible basement perfect for multi-generational living, and a quiet, family-friendly neighborhood, this home could be just what you're looking for! (id:23067)
223 Mornington Street
Stratford, Ontario
Located walking distance from Parks, Theatres and Stratford’s Downtown, this lovely cottage has a lot to offer. Inside you will find custom cabinetry and plenty of charm throughout. The bright second floor primary suite is spacious with built in drawers and custom closets and large ensuite with jetted tub and laundry chute, the kitchen is charming and faces an open pantry area with more custom cabinetry. The quaint dining area has lots of light and opens to the backyard deck overlooking the inground pool. This property has a mutual driveway and a private semi-detached garage shared with a good neighbour. Book your private showing with your trusted REALTOR® to view this charming property. (id:23067)
496 Queen Street
Kincardine, Ontario
Nestled in the heart of Kincardine's charming downtown core, this home is just a block from the shores of Station Beach. Ideal for families, investors, or those seeking multi-unit living, the property boasts three separate entrances, making it perfect for conversion into distinct apartments or maintaining as a flexible living space. Inside, you'll find conveniences including an energy-efficient heat pump for year-round comfort, a sleek gas stove, and all newer appliances. The home combines practicality with the charm of its location, offering easy access to local shops, dining, and the vibrant community spirit that Kincardine is known for. Whether you're envisioning a tranquil retreat, an income-generating property, or a combination of both, this downtown gem offers endless possibilities. (id:23067)




