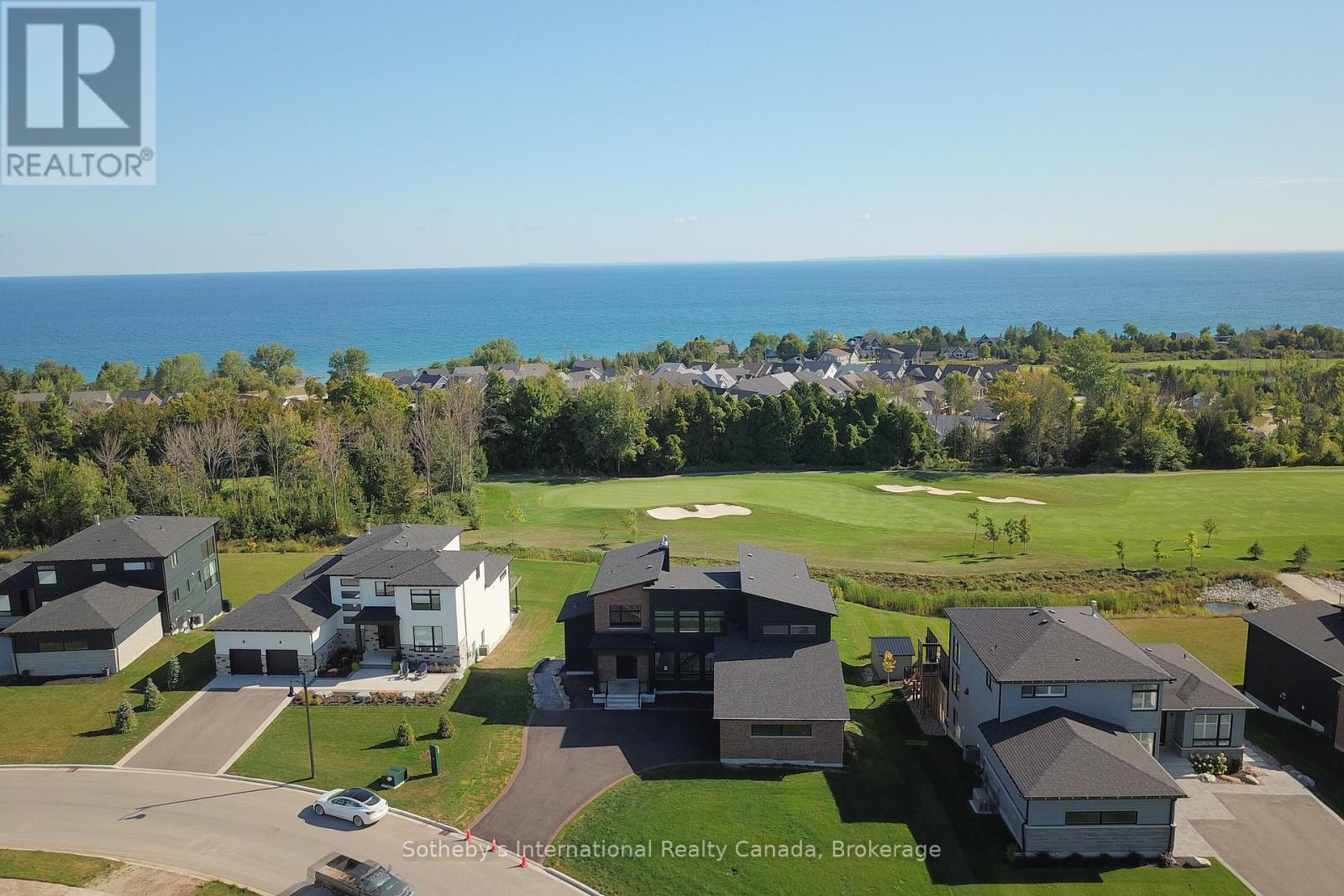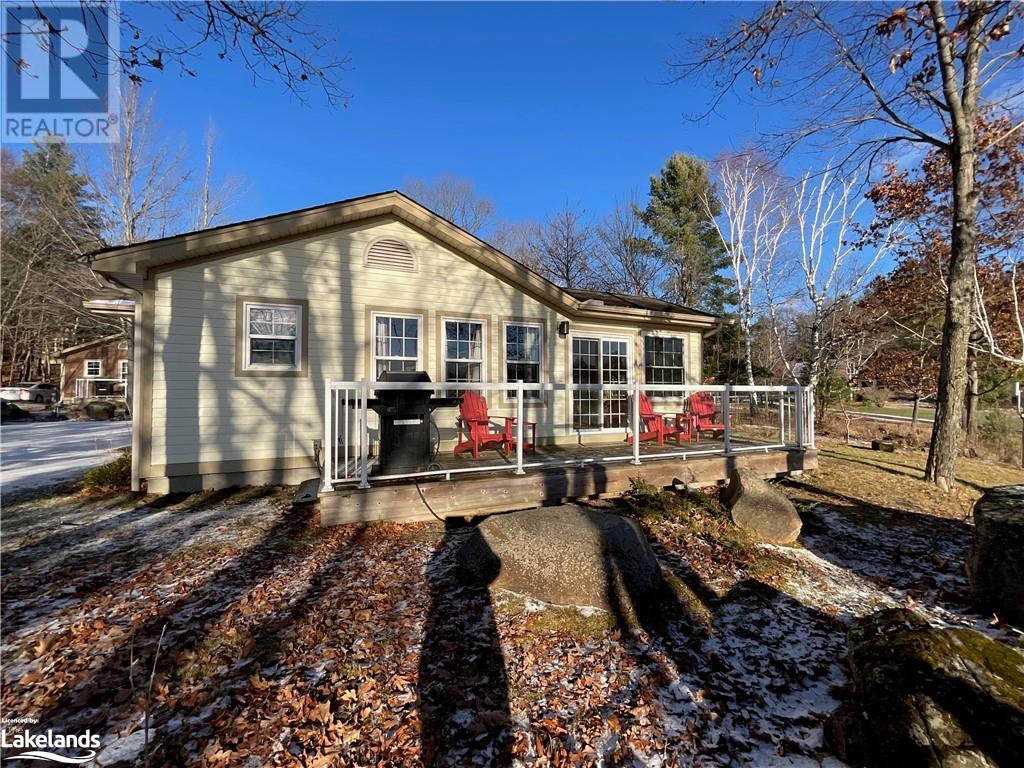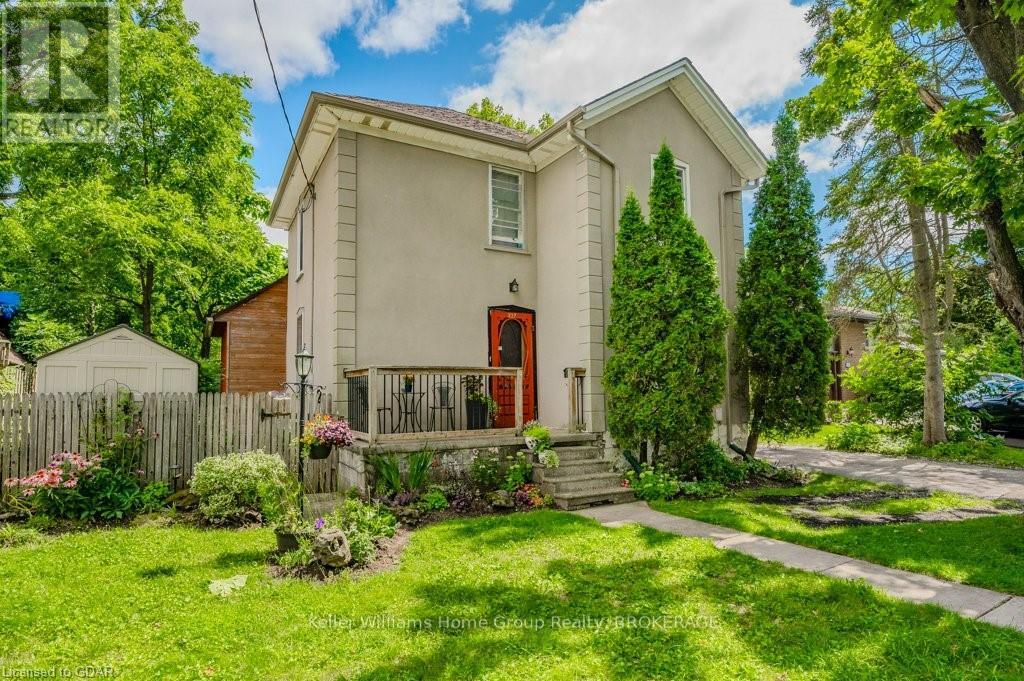106 Stone Zack Lane
Blue Mountains, Ontario
GEORGIAN BAY CLUB. Build your dream home at 106 Stone Zack Lane, one of the few remaining building lots in the area. Fully serviced lot with architectural guidelines and subdivision covenants in place. Roads are part of Grey Common Elements Condominium Corporation No. 81. $225/month condo fees are to cover everything to do with the street- snow plowing, lights, landscaping of entrances, islands, pond maintenance and reserve funds. All development charges that can be paid have been paid. Any additional development charges can only be paid at the time of building permit application. HST is in addition to purchase price. (id:23067)
11 Prescott Crescent
Bracebridge (Monck (Bracebridge)), Ontario
Stunning home for lease in the popular Muskoka Waterways community near the Muskoka River. This spacious 3 bed 3 bath end unit comes partially furnished with an attached double garage. Enjoy the spacious great room and modern kitchen with an island, stainless steel appliances and granite countertops. The large primary bedroom features a W/I closet and luxurious 5 piece ensuite with double sinks. The 2nd bedroom on the main floor has easy access to a 3 piece bath. Upstairs you'll find the 3rd bedroom, a 4 piece bath and a large loft overlooking the great room. Enjoy the A/C on the hot days and the main floor laundry. This home is conveniently located close to Santa's Village Theme Park, Bracebridge Falls, hiking trails, beaches, shopping, dining and so much more! This home is available for tenancy immediately for $3000/Month plus utilities. Snow clearing and outside maintenance is included. All rental docs, credit check and 1st & last month required. (id:23067)
83 Bridlewreath Street
Kitchener, Ontario
Welcome to this beautifully maintained 3-bedroom, 2.5-bathroom home located in the desirable Laurentian West neighborhood of Kitchener. This home offers a bright move in ready, open-concept layout on the main floor, perfect for family living and entertaining. The kitchen is equipped with modern appliances and a walkout to the backyard, providing ample space for outdoor activities. A stunning skylight dome above the staircase fills the home with natural light, creating a warm and inviting atmosphere. Upstairs, youll find 3 spacious bedrooms, including a larger-than-average primary bedroom with generous closet space. The garage offers ample room for parking and storage. The finished basement adds versatile living space, ideal for use as a bedroom, rec room and features a separate entrance from the garage for added convenience. This home also includes a newly installed full-home humidifier for enhanced comfort. Tagged to top-rated school Williamsburg Public School and located walking distance to John Sweeney Catholic Elementary School, as well as parks, shopping, and public transit, this home perfectly balances comfort and convenience. Dont miss the opportunity to make this wonderful property yours! (id:23067)
7 Fox Run Drive
Puslinch, Ontario
One of a kind. We are absolutely thrilled to introduce you to 7 Fox Run Dr. This is a fabulous estate residence, nestled on a scenic acre backing tall old trees in Fox Run Estates, an exclusive estate subdivision set amid many fine homes. It is hard to believe that you are situated in such a quiet neighbourhood while being so close to major transportation arteries including the 401 and so many sought after amenities. This sprawling 3400 square-foot bungalow is a perfect retreat from the pace of the city. Tucked away from view behind a fabulous mature landscape where you can privately enjoy flora and fauna, ultimate privacy and a true sense of serenity. Now just wait until you head inside! The current owners have done the most magnificent job of renovating this custom home. They have opened up walls with the use of beautiful timber beams and posts to create a fabulous family space. Enjoy handsome hickory flooring throughout most of the main level. A floor to ceiling stone fireplace is a focal point for the great room and kitchen. And just wait until you see this kitchen…… what a magnificent space masterfully designed for function and aesthetic appeal. From the high end stainless steel appliances, including double ovens, a slow cooking warming drawer, an oversized breakfast island, Cambria quartz countertops, and even a built in walnut chopping block to loads of cabinet space, you just can’t help but love this kitchen. A fabulous screened in balcony with vented barbecue is a perfect place to enjoy all four seasons. There are five bedrooms, five baths, a full walkout basement comprised of a recreation room, games room, gym, an in-law suite with separate entrance. There is an attached three car garage plus a bonus detached three-car garage!… Hello car enthusiasts! And so much more… (see our Noteworthy Mentionables). You just can’t go wrong at this exclusive address. Be sure to book your appointment today! **** EXTRAS **** Ac was replaced in 2019, the furnace is 9 years old as are the shingles (id:23067)
112 Goldie Court
Blue Mountains, Ontario
Surrounded by natural beauty this stunning home built in 2021 is ideally located to enjoy a Four-Season Lifestyle in a prestigious new community of estate homes. This four-bedroom open-concept home backs onto greenspace and has an abundance of natural light and many up-graded features. Enjoy picturesque views of the escarpment and Georgian Peaks from the comfort of your own home. For outdoor enthusiasts you have access to the Georgian Trail which takes you into the charming Village of Thornbury. A few minutes away is the Georgian Bay Golf Club and Georgian Peaks Ski Club. From the moment you walk in you enjoy the feeling of openness with a spacious entry that takes you through to an open-concept lifestyle. This four-bedroom home has an abundance of natural light with floor to ceiling windows across the back of the house including an upgraded 10-foot sliding door for outdoor living. A gas fireplace and vaulted ceilings complement the living room, dining room and kitchen and of course the large granite island will be the focal point of many gatherings with family and friends. The main floor consists of the primary bedroom and ensuite, a second bedroom with full bathroom, laundry room and access to a double garage. The loft, with views of the escarpment and Georgian Peaks, has two additional bedrooms with large closets, a sitting area and another full bathroom. (id:23067)
682 Queen Street
North Huron (Blyth), Ontario
This newer 4-plex offers some amazing features that are sure to catch your attention. First off, the in-floor heat and ductless air conditioning system ensure that you'll be comfortable all year round, no matter the temperature outside. You can enjoy a cozy and pleasant atmosphere throughout the property. The open concept design of the kitchen and living room creates a spacious and inviting feel, perfect for entertaining guests or simply relaxing with your loved ones. And with the large kitchen, you'll have plenty of room to experiment with your culinary skills. One of the highlights of this 4-plex is the private deck, allowing you to\r\nenjoy some fresh air and outdoor relaxation. It's a great spot for morning coffees or evening BBQs with friends and family. Inside, you'll find two spacious bedrooms that provide ample space for your furniture and personal belongings. The large ensuite/cheater bathroom adds a touch of luxury and convenience to your daily routine. When it comes to appliances, you won't have to worry about a thing. The fridge, stove, built-in microwave with range hood, washer, dryer, and dishwasher are all included, making your move-in process a breeze. Parking is also abundant, ensuring that you and your guests will always have a convenient spot to\r\npark. Plus, with the theatre and shopping options nearby, you'll have plenty of entertainment and retail therapy options within easy reach. Overall, this attractive and well-equipped 4-plex offers a comfortable and convenient living experience. If you have any more questions or would like to schedule a viewing, feel free to Contact your REALTOR®. (id:23067)
179048 Grey Road 17 Road
Georgian Bluffs, Ontario
Brand New Construction & Luxury Modern Living Close to Nature!! Discover this stunning 2,600 sq. ft. custom-built home located just 5 minutes from the Fabulous Cobble Beach Golf Course. Perfectly situated just 10-15 minutes from Owen Sound and Wiarton, and a short 20-minute drive from the beautiful shores of Sauble Beach. Boasting its Impeccable Design and Craftsmanship, Step into a home where contemporary elegance meets comfort. The kitchen and bathrooms are adorned with hard-surface quartz countertops, complemented by custom cabinetry, and equipped with high-end Bosch appliances. A thoughtfully designed coffee bar and built-in laundry space add convenience and style to everyday living.\r\n The master suite is a true retreat, featuring a custom-built walk-in closet and a luxurious ensuite with a freestanding soaker tub and a custom walk-in shower. Throughout the home, premium plumbing fixtures and a propane fireplace add touches of refinement, while vaulted ceilings create a grand sense of space. Engineered wood flooring and sleek tile complete the sophisticated interiors. With four spacious bedrooms, including a large loft area with a separate entrance, perfect for a guest suite or home office this house is designed to accommodate both relaxation and function. Enjoy the ease of main-floor living, with the added benefit of a loft for extra versatility. Sitting on just over 2 acres you'll find it beautifully landscaped with concrete aprons, sidewalks, and fresh topsoil with grass. Enjoy the privacy of a treed lot, featuring charming apple trees. The exterior of the home is as striking as the interior, with prefinished steel siding and an insulated three-car garage, ideal for storage and workspace.\r\nA full water treatment system is included and the builder provides peace of mind with a Tarion Warranty.\r\n\r\nThis high-end home offers the perfect blend of modern luxury and serene country living—don’t miss your chance to make it yours. (id:23067)
290 Pine Street
Gravenhurst (Wood (Gravenhurst)), Ontario
New Year, New Home? Welcome to 290 Pine Street! This beautiful 4-bedroom, 3-bathroom residence offers the perfect blend of comfort, style, and location. Nestled in a highly desirable neighbourhood, this home boasts custom finishings throughout, modern amenities and an open concept design providing ample space for both relaxation and entertaining. For outdoor enthusiasts, nearby trails provide the perfect escape for morning jogs or evening strolls. Families will appreciate the proximity to a reputable school, ensuring convenience for daily commutes. Experience the perfect blend of luxury and convenience in a neighbourhood that offers both tranquility and accessibility. Don't miss a chance to create lifelong memories in this incredible home. Schedule your private showing today! (id:23067)
101 Sladden Court
Blue Mountains (Thornbury), Ontario
Welcome to 101 Sladden Court, an exquisite home nestled on one of Lora Bay's most coveted lots, offering breathtaking views of the 13th hole, Georgian Bay, and the Niagara Escarpment. This impressive, 5,337 sq ft, three-story residence features soaring 25 ceilings in the great room, which opens onto a spacious InvisiRail deck with panoramic fairway views. The gourmet chefs kitchen is equipped with a built-in convection microwave, a commercial-grade gas range, a stainless steel triple refrigerator/freezer, and a generous island. Automated blinds throughout the main floor add convenience and elegance. The master suite boasts a gas fireplace, patio access, a walk-in closet, and an ensuite with a luxurious soaker tub and glass-enclosed shower. The main floor also includes a bedroom, a four-piece bathroom, and a laundry room. Ascend to the second floor mezzanine, which leads to an airy office with bay views, two large bedrooms (one with a walk-in closet), a four-piece bathroom, and a wet bar with a dishwasher, perfect for lounging or games. The walkout lower level features an approved 1,700 sq ft apartment with a roughed-in kitchen, two bedrooms, a four-piece bath, and direct access to a luxury hot tub and cozy firepit. The property boasts a paved driveway, curtain windows, and a double car garage, enhancing its stunning curb appeal. (id:23067)
109-7 - 1052 Rat Bay Road
Lake Of Bays (Franklin), Ontario
Blue Water Acres fractional ownership resort has almost 50 acres of Muskoka paradise and 300 feet of south-facing frontage on Lake of Bays. This is NOT a timeshare but some think it is similar. You would own a 1/10th share of the cottage that you buy and that gives you 5 weeks of use/year. Algonquin cottage 109 has enough parking for up to 5 cars. Ownership also includes a share in the entire complex. This gives you the right to use the cottage Interval that you buy for five weeks per year: one core (fixed) summer week plus 4 more floating weeks in the other seasons. 109 Algonquin is a 2 bedroom, 2 bathroom cottage. The Muskoka Room is fully insulated for year-round comfort. Facilities at BWA include an indoor swimming pool, whirlpool, sauna, games room, fitness room, activity centre, gorgeous sandy beach with shallow water ideal for kids, great swimming, kayaks, canoes, paddle boats, skating rink, tennis court, playground, and walking trails. You can moor your boat for your weeks during boating season. Check-in is on Fridays at 4 p.m. ANNUAL maintenance fee in 2025 for 109 Algonquin cottage PER OWNER is $5,026 + HST. Core (fixed) week 7 in 2024 for this cottage starts on Friday, August 1/25 (long weekend) and the other 4 weeks for 2025 start on January 24, May 2, September 19 and November 14, 2025. Ask for the schedule for the coming years, the floating weeks change each year but the core (fixed) week for Week 7 includes the August long weekend. There is a main floor laundry in the Algonquin cottage. There is NO HST on resales. All cottages are PET-FREE and Smoke-free. Interior photos are of a similar unit but not the exact unit. All furnishings are identical. This is an amazing trouble-free way to enjoy cottage life in Muskoka. Everything is taken care of for you. All you need to do is enjoy being here and there is so much to do. Hidden Valley skiing, Arrowhead Park, Algonquin Park, world class golf, and fantastic facilities at Blue Water Acres. (id:23067)
108-8 - 1052 Rat Bay Road
Lake Of Bays (Franklin), Ontario
Blue Water Acres FRACTIONAL ownership means that you share the cottage with 9 other owners you will own a 1/10th share of the cottage (your ""Interval"" week) and a smaller share in the entire resort. It's NOT A TIMESHARE. This cottage is known as 108 Algonquin and it's one of three cottages OFFERING THE BEST BEACH/LAKE VIEW at Blue Water Acres; it has private and guest parking, hi-speed internet, good cell service, 2 spacious bedrooms, 2 bathrooms, washer & dryer, cozy propane fireplace in living area, large dining area with full equipped kitchen and large screened in Muskoka Room. You will have exclusive use of your cottage for 5 weeks of the year. Check-in day for 108 Algonquin is Saturday and the Core Week (Week 8) in 2025 starts on August 9. The four other floating weeks rotate each year so it's fair to all the owners. Remaining weeks for 2025: February 1, May 10, September 27, November 22/2025 . Included for your enjoyment; beach chairs, kayaks, paddle boats, a 300' sand beach, tennis and badminton courts, playground, indoor swimming pool with change room & sauna, gathering room with grand piano, games room with pool tables, fitness room, tubing hill, skating, walking & snowshoe trails and more. You can even moor your own boat at Blue Water Acres for your weeks during boating season. All the cottages are pet-free & smoke-free. This is an affordable way to enjoy cottage life without the cost or work of full cottage ownership. Annual Maintenance fees INCLUDE EVERYTHING and are paid November for the following year. The ANNUAL maintenance fee for each owner in 108 Algonquin cottage in 2025 is $5,026+HST. There is NO HST on the purchase price. It's a unique way to own a share of Muskoka on Muskokas second largest lake. Your weeks can also be traded for weeks at other luxury resorts around the world through Interval International. Or you can rent your weeks out either through Blue Water Acres or on your own. (id:23067)
227 Eagle Street S
Cambridge, Ontario
Welcome to 227 Eagle Street South, nestled in the friendly and sought-after South Preston neighbourhood, known for its mature trees and welcoming community. This charming home features 3 bedrooms and 1 bathroom, offering a cozy and comfortable living space for you and your family. Step inside to appreciate the 9-foot ceilings, a Progressive Era natural wood staircase, and elegant 8-inch baseboards that exude classic charm and sophistication. The home is further enhanced by pollinator-friendly perennial gardens and a low-maintenance patio, providing a serene outdoor retreat. Conveniently located within walking distance to Preston town centre, you'll have easy access to shopping, the public library, a recreation centre, restaurants, and cafes. Plus, with quick access to the 401, commuting is a breeze. Nature enthusiasts will love the 2-minute walk to a picturesque 3 km trail along the Grand River and the 10-minute walk to Cambridge's largest park, Riverside Park, providing additional opportunities for outdoor adventures. This expansive park offers hiking trails, a boardwalk, sports fields, tennis and volleyball courts, a BMX park, a skate park, playgrounds, and a splash pad perfect for family fun and outdoor activities. Recent upgrades include a new roof in 2012, a stucco exterior in 2013, a new furnace in 2015, an updated electric panel in 2012, and new eavestroughs and downspouts replaced in 2023. Experience the perfect blend of historic charm and modern convenience at 227 Eagle Street South your ideal home awaits! (id:23067)












