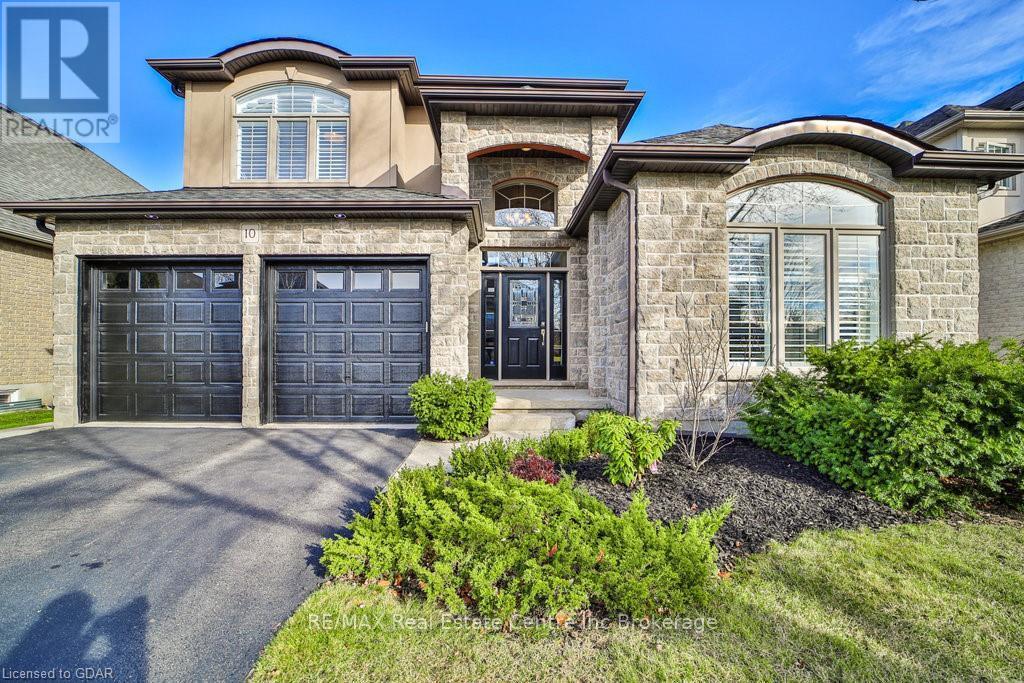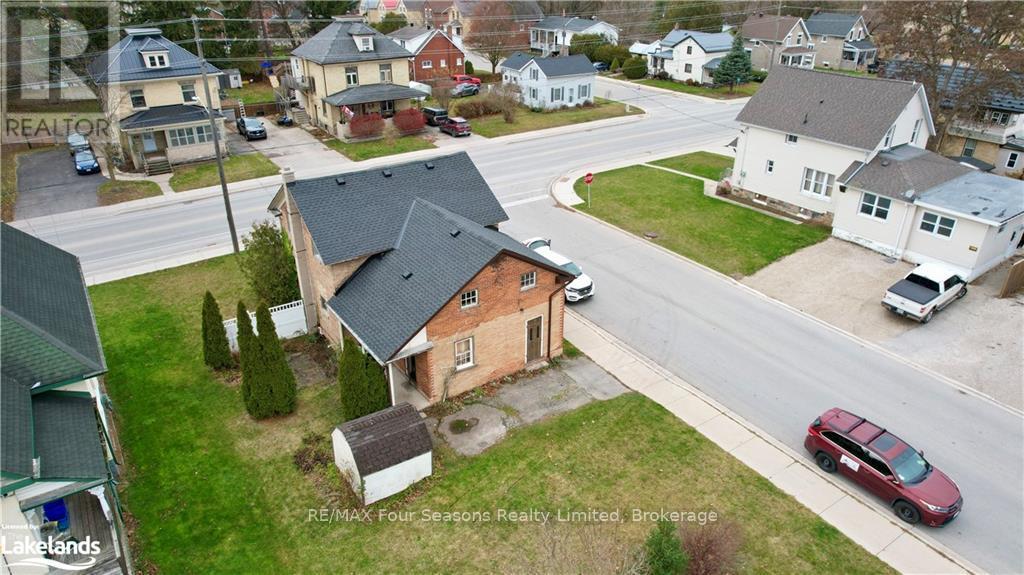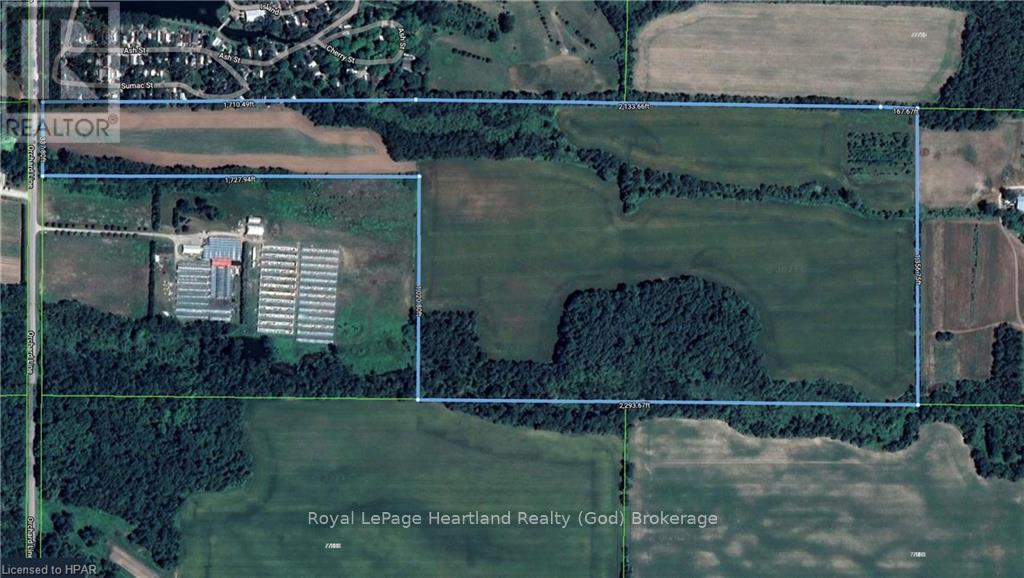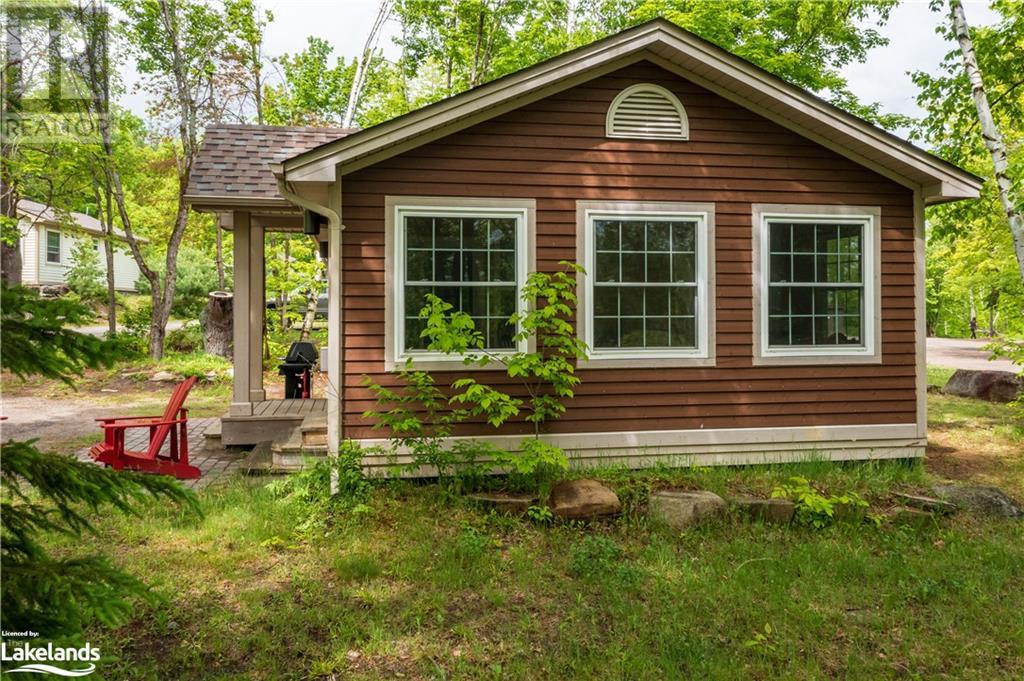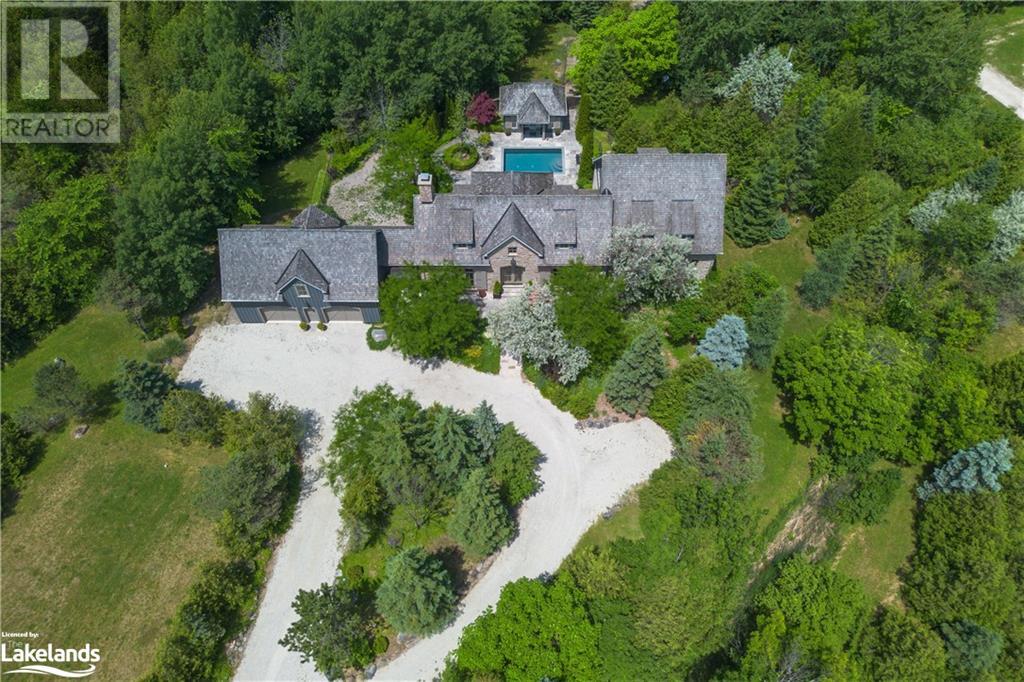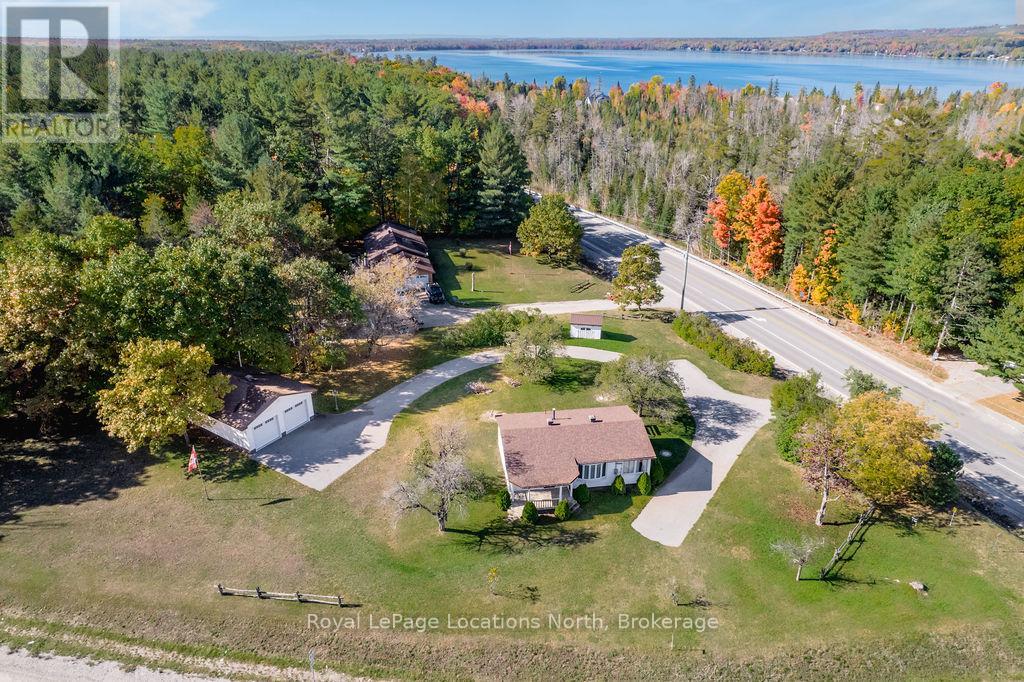10 Bright Lane
Guelph (Pine Ridge), Ontario
Discover sophistication and functionality intertwined at 10 Bright Lane in the coveted Pineridge/Westminster Woods community. This home is a true modern haven, offering four spacious bedrooms, where tranquility meets style. Every step reveals thoughtful design, from beautiful hardwood flooring that graces the living and dining areas to the harmonious layout extending to the second floor. The kitchen, a masterful designed, stands as the centerpiece of the home with a large center island and an expansive eating area, illuminated by chic lights. This space is perfectly crafted for culinary explorations and engaging conversation. The adjacent living room, anchored by a cozy fireplace, promises warmth and relaxation for family and guests alike. Main level primary suite is a testament to luxury with its indulgent 5-piece ensuite and a walk-in closet that echoes the elegance of a boutique hotel. The main floor is not just about aesthetic charm; it’s also about ease, featuring a practical laundry room with direct garage access, ensuring daily tasks are handled with simplicity. The basement unfolds as a space of versatile comfort, presenting a quaint sitting area, a large recreation room, and a gym that can effortlessly transform into an additional bedroom or a dedicated home office. Step outside to a backyard sanctuary. The tasteful landscaping invites you to bask in the serenity of your private outdoor retreat, ideal for both entertaining and introspection. Situated in a vibrant neighborhood renowned for its walking trails and amenities, this property is not merely a residence but a canvas for your life’s most cherished moments. A place where luxury is lived and comfort is cherished—welcome home to 10 Bright Lane. (id:23067)
794 Dorcas Bay Road
Northern Bruce Peninsula, Ontario
Introducing a masterpiece under construction—a sprawling, architecturally bold home on the serene shores of Lake Huron in the Northern Bruce Peninsula. This residence spans almost 6,000 square feet, waiting to be finished with your creativity and personal touch. The exterior stands out with its unique fusion of steel and soft metals, such as brass and copper, used as striking accents throughout. A symphony of contemporary and industrial design elements, this home is a visual marvel, designed to capture attention and admiration. The structure features a triple-car garage, seamlessly integrated into the overall aesthetic, allowing plenty of space for vehicles, storage, and a workshop area. The exterior is a harmonious blend of raw steel panels, burnished brass trim, and copper detailing, giving the property a timeless yet avant-garde appeal. Steel beams frame what can lead to decks promising breathtaking, million-dollar views of Lake Huron from all angles. Inside, a series of curved glass windows—engineered to maximize light and scenery—provide unparalleled lake views from most rooms, creating an immersive experience that connects the indoors to the stunning natural surroundings. The open-concept layout offers endless possibilities to design custom spaces that cater to luxury living. Imagine a grand living area with a floor-to-ceiling stone fireplace, a gourmet kitchen with panoramic views, and a primary suite with a private balcony overlooking the tranquil waters. This home is an extraordinary canvas awaiting someone with a vision to bring it to life. The intricate design and unconventional materials used set it apart as a true original. A rare opportunity to finish a one-of-a-kind residence that combines contemporary ingenuity with the rugged beauty of the Bruce Peninsula—truly a gem in the making. (id:23067)
557 South Mary Lake Road
Huntsville, Ontario
Nestled in the heart of Port Sydney, this sprawling 4-bedroom, 6-bathroom bungalow rests on 2.5+ acres and redefines comfort, connection, and convenience with modern convenience like nat gas & high speed internet! Step through the doors into this thoughtfully designed floor plan with spacious and warm interiors. The expansive kitchen, complete with modern appliances & ample counter space, flows effortlessly into the dining nook, formal dining & living room. From here, a walkout leads to the Muskoka room, where nature becomes part of your daily rhythm. Evenings bring the glow of sunset filtering through the trees and sights of wildlife, a picture-perfect backdrop. Each main-floor bedroom is a private oasis, complete with walk-in closets and ensuite baths - a thoughtful touch for family or guests. A versatile study, offers a Murphy bed making this an adaptable space. The lower level presents even more potential, with a bright rec room, an expansive bedroom, 2 more bathroom, and tons of storage. This expansive lot, bordered by an adjacent 1-acre green space, provides additional privacy. From here, you're a short walk to Mary Lake Beach, the general store, & more. Enjoy a round of golf at Granite Ridge or play a game of tennis nearby. W/ quick access to HWY 11, essentials like fuel, groceries, & home hardware are only 5 min away, & Huntsville & Bracebridge are just a 15-min drive. This energy-efficient home comes fully equipped with appliances, two chest freezers, a generator, a lawn mower, and a snowblower - ready for all seasons and the flexible layout makes it ideal as a family residence, a generational home, or even an opportunity for income. Come discover how this extraordinary home can be the start of your next chapter! (id:23067)
563 7th Avenue
Hanover, Ontario
Looking for a flip project? This could be the one. 2 bedroom 1 bath home centrally located close to the downtown core of Hanover. Large rooms, large windows and spacious throughout. With some vision, you could turn this home into something special. Updated gas furnace and shingles are two of the recent updates. The rear storage room could be reworked into another bedroom. This home is being sold under full offer transparency and in as-is/where-is condition. (id:23067)
77688 Orchard Line
Central Huron (Goderich), Ontario
Approximately 81 Acres, includes approximately 57 Workable Acres (based on Land Tenant GPS Measurements): consisting of a mix of Burford Loam and Brookston Clay Loam (soil map available) and systematically tiled Tractor digital read-out. Currently being used as a shared cash crop. Right next to Pine Lake Campgrounds, access from Orchard Line. This beautiful Lot has all the opportunities a land mass like this could ask for. Note: The Sale is a Shares sale (id:23067)
1325 2nd Avenue E
Owen Sound, Ontario
Looking for a rare opportunity? This exceptional property includes a 1,861 sq ft commercial building, a 267 sq ft garage, and a 901 sq ft home all on one lot! The freestanding commercial building offers a welcoming front entrance with a spacious showroom and reception desk, a workshop, a small kitchenette, a bathroom, and ample storage throughout. Additional features include two versatile office spaces, a utility room, 10 ft ceilings, a flat roof, and energy-efficient LED lighting. An expansion in 1997 added even more space to accommodate your business needs. Possibility to build up, as walls are designed to support a second story.The property also offers six designated parking spaces and a 267 sq ft attached garage with a brand-new door for added convenience. With the reception desk already in place, starting your business operations is seamless. Located near other businesses just off one of Owen Sound's main streets, this property offers great visibility and accessibility.Included in the sale is a charming two-storey home situated on the same lot, offering live/work possibilities or additional rental income. Don't miss out on this unique opportunity to own a prime commercial space with outstanding potential. (id:23067)
105-8 - 1052 Rat Bay Road
Lake Of Bays (Franklin), Ontario
Blue Water Acres has almost 50 acres of Muskoka paradise and 300 feet of south-facing frontage on Lake of Bays. This is NOT a timeshare; you would actually own a share of the cottage that you buy which includes a share in the entire complex. This gives you the right to use the cottage Interval for five weeks per year including one fixed core summer week plus 4 more floating weeks in the other seasons. Some owners rent their weeks out to help cover maintenance costs. Rental income rates for Deerview cottage range from $1,659/wk to $3,009/wk depending on the season. If it's rented through Blue Water Acres the revenue is split 50/50. If you rent it out yourself you get to keep 100% of the revenue. Facilities include an indoor swimming pool, whirlpool, sauna, games room, fitness room, activity center, gorgeous sandy beach with shallow water ideal for kids, great swimming, kayaks, canoes, paddleboats, skating rink, tennis court, playground, and walking trails. You can moor your boat for your weeks during boating season. This 2 bedroom cottage is called 105 Deerview, Week 8 is the ""core week"" or fixed week for this unit. Check-in is on Saturdays at 4 p.m. ANNUAL maintenance fee PER OWNER for Deerview in 2025 is $4,538 + HST. Core week in 2025 starts Saturday, Aug 9th, 2025. Remaining weeks in 2025 for this unit are: February 1, May 10, September 27 and November 22, 2025. All cottages are PET-FREE and Smoke-free. There is no HST on resale units. This is an amazing trouble-free way to enjoy cottage life in Muskoka. Everything is taken care of for you. All you need to do is enjoy being here and there is so much to do. Hidden Valley skiing, Arrowhead Park, Algonquin Park, world class golf, and fantastic facilities at Blue Water Acres. (id:23067)
828327 Grey Road 40
Blue Mountains, Ontario
Welcome to Darby Lane, an extraordinary property named for its sprawling acreage and the abundance of deer and wildlife that roam year-round. Situated on approximately 39 acres with 600 ft of frontage, Darby Lane was designed by renowned architect Jack Arnold and constructed in 2005 by the present owners. This luxurious 6,000 square foot English Country Estate features 5 bedrooms and 6 bathrooms. The jaw-dropping great room, with its vaulted ceiling and custom Rumford fireplace, sets the stage for grandeur. Overlooking the great room is an opulent chef’s gourmet kitchen, equipped with luxury Viking and Bosch appliances, integrated John Boos butcher blocks, and a 12.5-foot cherry marble island with carved legs. The kitchen also boasts a walk-in pantry and a hand-shaped limestone tiled floor. Designed for entertaining, the stunning sunken dining room seats 18 and faces a private courtyard. The reclaimed local wood-clad ceiling, brick masonry wall, and custom-mounted Moet & Chandon champagne riddling racks add to the room's unique ambiance. Oversized single-hung windows envelop the room, allowing for enhanced summer dining. A mudroom with granite tiles and a private powder room with hand-shaped limestone tiles and copper sink complete the main floor. Upstairs, a generous loft overlooking the great room serves as a library and office space, offering a quiet retreat. Above the garage, an in-law or nanny suite with a separate entrance features a gas fireplace, a walk-in closet, and a 3-piece bath. The lower level, with 9-foot ceilings, hosts a bedroom, bathroom, rec room, bar, and gym. Outside, the 12’x20’ heated saltwater pool, surrounded by manicured gardens and pool house, completes this idyllic setting. Hidden just west of the residence is a 3,000 sq ft heated steel-clad building, which could serve as storage, a horse barn, or a pickleball court, providing versatility to meet various needs.Darby Lane offers an ideal retreat for those seeking a distinguished lifestyle. (id:23067)
5358 Penetanguishene Road
Springwater, Ontario
HEATED SHOP/GARAGE- This charming 2-bedroom + Den, 912 sq ft bungalow sits on nearly an acre of land near Orr Lake and backs onto Simcoe County Reforestation. This home offers an open concept living space that features a spacious family room and bright space just off this room that could be used as a dining area or sitting room. Included are two good sized bedrooms, a 4PC bathroom and kitchen with stainless steel appliances. Outdoors, enjoy a cozy covered front porch and a large rear deck, ideal for entertaining or relaxing. The expansive lawn offers plenty of room for games, campfires, and outdoor gatherings. The impressive, heated detached garage (5 years old) features epoxy floors, a TV, stainless steel fridge, built in bar and ample space for a workshop, storage or parking. Recent upgrades include a new roof (5 years), new furnace, stainless steel appliances (stove and fridge) and a brand-new washer and dryer. This property is ideal for storage of outdoor toys- snowmobiles, ATV's, boats, campers. Also amazing property for carpenters, with a heated shop and lots of outdoor space for equipment/materials. (id:23067)
1 Erie Street
Clearview, Ontario
This charming updated home features 3 cozy bedrooms, a 4PC bathroom and sits on a spacious lot measuring 66 x 156 ft, offering outdoor entertaining space. Newer windows and doors, as well as heated floors in the bedrooms, bathroom and front entrance ensure energy efficiency. Inside, you'll find beautiful hardwood flooring that adds warmth to the living spaces. The eat-in kitchen is bright and features a double sink and lots of storage space. The living room features a walk-out to a patio perfect for entertaining and the triple wide driveway provides plenty of space for company. The primary bedroom also features a walk-out to a private patio. Additional features include: winterized front porch, newer roof, new septic, upgraded insulation, spray foam insulation on exterior walls, owned hot water tank, UV system, central air and central vac. (id:23067)
1 Timberland Crescent
Wasaga Beach, Ontario
Quick Closing Available- TWO FAMILY HOME + FULLY RENOVATED!!! This beautiful bungalow boasts an all-brick exterior & offers an impressive layout of 5 bedrooms & 3 bathrooms. Discover the epitome of versatile living in this inviting 2-family home. Nestled in a peaceful neighborhood, this home offers an excellent opportunity to live with extended family & still have plenty of space. Fully renovated & offering a bright, open concept main floor, this home checks all of the boxes. The kitchen showcases all-new stainless steel appliances, a spacious center island & elegant Quartz countertops. Sunlight pours into the gorgeous living room, illuminating the room's features. A stunning gas fireplace takes center stage, providing warmth & ambiance during cozy evenings. The master bedroom offers a spacious walk-in closet & a private 3-piece ensuite bathroom. Two additional bedrooms on the main floor provide versatility, whether for guests, children or a home office. As you step into the lower level, you'll find a bright & spacious area with a walk-out to the fully fenced backyard with a large deck & patio for entertaining. This level offers endless possibilities, making it ideal for entertaining or accommodating extended family with its IN-LAW SUITE potential including 2 laundry rooms. An additional kitchen & dining area grant independence & convenience to this level, while two more bedrooms & a stunning 4-piece bathroom make it a self-contained living space. Other features include: a double car garage with new doors, all-new interior doors & hardware & pot lights throughout. This stunning home is not just a house; it's a testament to thoughtful design, quality craftsmanship & luxurious living. The mature neighbourhood offers walking trails and direct access to Hwy 26 for those commuters as well as being in close proximity to the golden shores of Georgian Bay & Provincial Parks. (id:23067)
44 Stroud Crescent
Wasaga Beach, Ontario
Discover your perfect getaway at this beautiful riverfront property with 100 feet of calm water frontage. Enjoy the new 23x29ft wired garage built on a concrete slab with 3 R20 doors, adding both function and style to this exceptional property. Inside the home, you will notice all the loving upgrades and modernized features. The main floor has beautiful distressed knotty pine floors and a modern, spacious kitchen featuring quartz countertops, a gas cooktop, and a stylish porcelain backsplash. Off the kitchen, enjoy the cozy living room with a new gas fireplace, which flows into the dining area, making it perfect for relaxing and entertaining. The main floor powder room and laundry add extra convenience. Brand new 9’ patio doors, all new windows, a steel roof, and PEX plumbing (2023) complement the list of upgrades to the home. Upstairs, the primary bedroom has a large walk-in closet leading to a luxurious 5-piece ensuite. The lower level has vinyl plank flooring, a second bedroom, and another bathroom—great for guests or family. Outside, the star of the show is the spacious and private yard featuring a new 11x24 deck, flagstone walkways, and a cozy fire pit! End your day fishing off the dock or unwinding in the six-person hot tub. Escape to your own private paradise and indulge in the beauty of riverside living. Whether you’re unwinding on the deck, exploring the beautiful grounds, or venturing out for water activities, this property offers an opportunity to immerse yourself in the tranquility of nature while enjoying the comforts of modern luxury. What are you waiting for? (id:23067)

