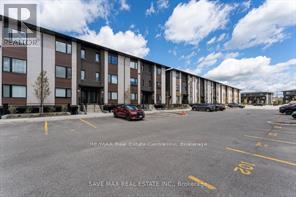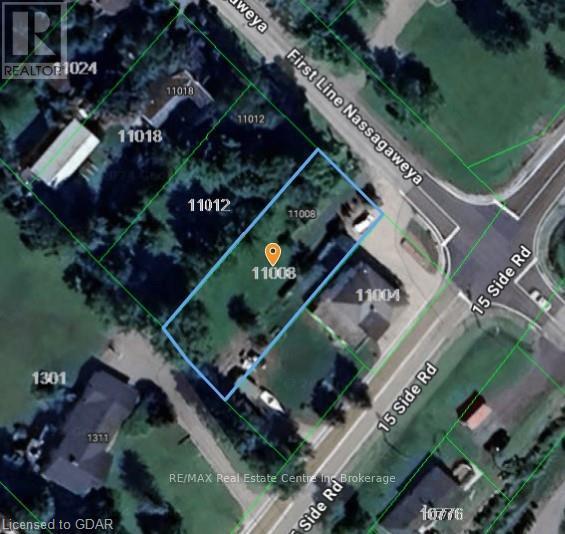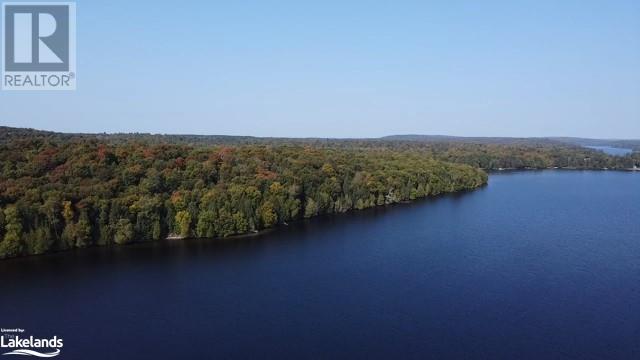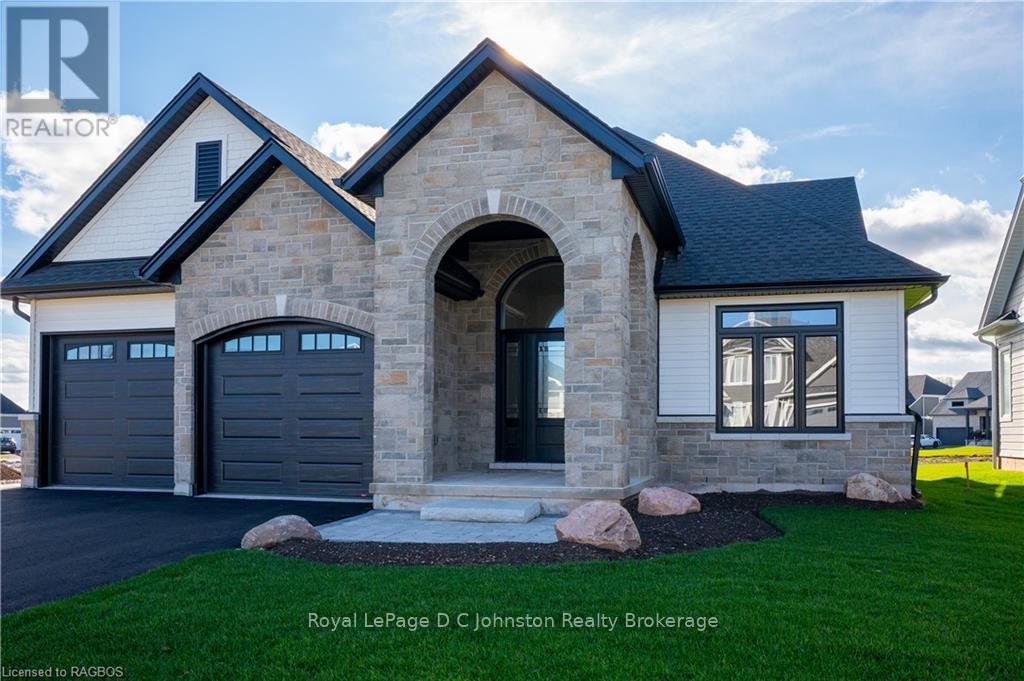50 Goderich Street E
Huron East (Seaforth), Ontario
Many uses! Single family or duplex or commercial property. Goes from street to street, large treed yard. Home has 2 units. Ground floor has 2 bedrooms, 1 is large with walk-in closet, double living room leading to deck. Unit has had complete makeover including new kitchen cupboards and upgraded bathroom. Upstairs unit has 1 bedroom, large living room. It also has had a complete makeover, including new kitchen cupboards and upgraded bathroom. Steel roof 2019. Exterior has been upgraded, vinyl siding, windows, doors, soffit, fascia, eavestrough and downspouts. Insulation upgraded, basement sprayed. Ideal starter, live in half and rent the other out to pay mortgage or retirement investment. \r\n\r\n""Listing Agent owns property"". Property is being sold ""as is"". Seller gives no representation on warranties of any kind. (id:23067)
14 Lily Lane
Guelph (Clairfields/hanlon Business Park), Ontario
Your search ends here!!! Brand new upper-level stacked townhome, this 3 Bed and 3 Bath Upper-Level Condo Townhouse in an Ideal Location in Guelph's South End. These Units Are Surrounded by All of the Best Amenities Guelph Has to Offer, Building Is In A+ Location with Steps from All Amenities and Minutes To 401. Luxurious Townhouse Comes with A Designer Kitchen, Large Quartz Island, Quartz Countertops Throughout, Carpet-Free Main Floor, Glass Showers in The Principal Room, Luxury Ensuite, 9 Ft Ceilings on the Main Level Stainless Steel Kitchen Appliance Package, Fridge, Stove, Washer/Dryer, Water Softener, And One Parking Spot **** EXTRAS **** $200.00 less rent for Jan - March 2025 (id:23067)
11008 First Line
Milton (Moffat), Ontario
Rare .25 acre turn-key building lot in the charming Village of Moffat offers a prime development opportunity! Surrounded by prestigious executive homes, this highly sought-after neighborhood offers natural gas and high-speed internet. With a building permit, house plans, septic plan and new well, you are ready to build! Conveniently located with easy access to Guelph, Milton, the 401, and Hwy 6, this ideal location is perfect for creating your dream home. Don't miss the chance to turn your vision into reality in Moffat! 11012 First Line (next door) is also for sale. (id:23067)
56 Albert Street
West Perth (65 - Town Of Mitchell), Ontario
Welcome to this stunning, well-maintained family home in the heart of Mitchell, Ontario. As you drive up this quiet street, the beautiful curb appeal and welcoming atmosphere will immediately draw you in. Once you step inside, you'll fall in love with the open-concept loft feel, accentuated by sleek railings and gleaming hardwood floors. The custom kitchen is a true highlight, featuring new cabinetry, island and stainless steel appliances. It seamlessly overlooks the spacious family living room, making it easy to stay connected with loved ones while preparing meals or relaxing together. Down the hallway, you'll discover an updated, spa-like bathroom complete with a large soaker tub, a glass shower, and a double-sink vanity spacious enough for everyone to get ready comfortably. The main level also offers three bright and inviting bedrooms, while the basement includes an additional room that can be used as a fourth bedroom or a private home office. The lower level features a bright recreation room, perfect for family activities or unwinding after a long day. You'll also find a second bathroom, a laundry room, large storage area and convenient access to the attached garage and workshop. Outside, the home continues to impress. Step onto the spacious deck, perfect for grilling and outdoor dining, with plenty of room in the backyard for kids and pets to run and play. Mitchell, Ontario, offers everything you could want, from fantastic shops and restaurants to excellent schools and beautiful parks, all within easy reach. Plus, the location provides quick access to London, Stratford, and Kitchener, making it an ideal place to live. This incredible home truly has it all. Don't miss your chance to make it yours call your realtor today to schedule a viewing! (id:23067)
1448-3 West Oxbow Lake Road
Lake Of Bays (Finlayson), Ontario
An outstanding lakefront lot on the pristine shores of Oxbow Lake, offering the similar serenity of Algonquin Park just 20 minutes from Huntsville and its local amenities. With a gentle elevation, this lot is perfect for a walkout basement design. Boasting over 400 feet of Florida-style white sand shoreline, it provides picture-perfect southeast views and ultimate privacy on 3.11 acres of mature forest. This is a rare opportunity to create your dream lakeside retreat in a truly remarkable setting. (id:23067)
8 Willow Drive
Tiny, Ontario
Imagine waking up every day to the tranquil beauty of Georgian Bay as you step into this splendid 4,000 sqft waterfront haven. This 5-bedroom masterpiece seamlessly combines contemporary luxury with timeless elegance, inviting you to embrace a lifestyle of ultimate comfort and style. Irresistible Features Include: *Open Concept Kitchen- Enjoy cooking and entertaining in a space that boasts new countertops, expansive cupboards, and a wall-to-wall pantry, all flowing effortlessly into the inviting living room complete with a cozy gas fireplace. *Stunning Family Room-Bask in the grandeur of large windows that frame panoramic views of the Bay, offering unforgettable sunsets that you’ll cherish forever. *Main Floor Primary Suite- Indulge in the convenience of a walk-in closet and ensuite bathroom, designed for your relaxation and ease. *Upper Level Delight- Three spacious bedrooms and a dedicated office space that opens onto a rooftop deck—perfect for savoring morning coffees or evening cocktails as you overlook the serene waters of Georgian Bay. *The fully finished basement? It’s an entertainer’s paradise! With two entertainment rooms, a bar, an additional bedroom, and a bath, you’ll be ready to host family and friends like a pro. Ideal for guests, extended family stays, teenagers or live in elderly parent *Outdoor Paradise- Enjoy a newer lower deck by the water’s edge, your front-row seat to nature’s incredible show. *Plus, Outstanding Amenities: New septic bed (2023), generator, central vacuum, central air, and a forced air gas furnace ensure your comfort. Newer roof adds peace of mind. Custom “catio” for pet lovers! Situated conveniently close to Wasaga Beach and the Blue Mountain slopes, this home offers a unique mix of peaceful waterfront living and easy access to exciting activities. Embrace waterfront living at its finest with this meticulously crafted property. Ready to dive into your new lifestyle? (id:23067)
22 Anne Street
Penetanguishene, Ontario
Discover the perfect blend of modern comfort and low-maintenance living! This meticulously maintained ranch bungalow, built in 2015, offers all the conveniences of single-story living, making it ideal for retirees or anyone seeking an effortless lifestyle. Step into the bright, open-concept living space, featuring hardwood and ceramic flooring for easy cleaning. The living room boasts a cozy gas fireplace and a walk-out to a covered, screened-in veranda, as well as a deck with a glass railing—perfect for enjoying your morning coffee or relaxing in the evening. The large kitchen is a cook’s dream, complete with an oversized island and a generous walk-in pantry, providing plenty of storage and prep space. The primary bedroom offers a peaceful retreat with its ensuite bathroom and large walk-in closet. Two additional bedrooms provide flexible space for guests or a home office, and the main floor laundry room adds convenience. The home has been freshly painted, making it truly move-in ready. Additional features include a covered front porch, an attached double garage with inside entry, and a full unfinished basement with a rough-in for a third bathroom—ideal for future expansion or extra storage. The home is equipped with a natural gas furnace and central air, ensuring comfort year-round. Situated in a sought-after, mature neighborhood, this home is within walking distance to downtown Penetanguishene, where you'll find grocery stores, restaurants, and other essential amenities. For those who love the outdoors, the nearby waterfront Rotary Park offers scenic paved trails, a playground, and a splash pad for family visits. Town docks, marinas, theatres, museums, and year-round cultural festivals are all just minutes away, offering a vibrant community to enjoy. With its thoughtful design and prime location, this property provides the ideal combination of comfort, convenience, and community. Don’t miss your chance to make this beautiful home yours! (id:23067)
2 - 18 Boucher St West Street W
Meaford, Ontario
All-Inclusive Short-Term Rental - Perfect for Professionals or Vacationers! Discover the charm of Meaford with this cozy, fully furnished studio suite in The Landing Extended Stay Quarters. Ideal for short-term stays of up to 6 months, this suite offers a seamless blend of comfort and convenience. Features: Fully equipped kitchenette with fridge, cooktop, dishwasher & comfortable desk area for work or study. Utilities, cable, internet, monthly housekeeping, weekly garbage removal and 1 dedicated parking space included. Optional storage locker available for an additional fee. Location Highlights: Walking distance to downtown Meaford's shopping, restaurants, and cultural attractions like Meaford Hall. Close to the waterfront and Georgian Trail for outdoor enthusiasts. Just a 20-minute drive to nearby ski hills. With flexible lease dates and a quiet, low-maintenance setup, this suite is perfect for seasonal escapes or professionals working in the area. Don't miss the chance to experience the best of Meaford living! Schedule your showing today! (id:23067)
3 - 18 Boucher St West Street W
Meaford, Ontario
All-Inclusive Short-Term Rental-Perfect for Professionals or Vacationers! Discover the charm of Meaford with this cozy, fully furnished studio suite in The Landing Extended Stay Quarters. Ideal for short-term stays of up to 6 months, this 427 sq ft suite offers a seamless blend of comfort and convenience.Features: Fully equipped kitchenette with fridge, cooktop, dishwasher & comfortable desk area for work or study. Utilities, cable, internet,, monthly housekeeping, eeekly garbage removal and 1 dedicated parking space included. Optional storage locker for an additional fee. Location Highlights: Walking distance to downtown Meaford's shopping, restaurants, and cultural attractions like Meaford Hall. Close to the waterfront and Georgian Trail for outdoor enthusiasts. Just a 20-minute drive to nearby ski hills. With flexible lease dates and a quiet, low-maintenance setup, this suite is perfect for seasonal escapes or professionals working in the area. Don't miss the chance to experience the best of Meaford living! (id:23067)
546 Algonquin Trail
Georgian Bluffs, Ontario
This stunning 1,780 sq. ft. bungalow built by Berner Contracting, offers exceptional craftsmanship and thoughtful design. Featuring 2 bedrooms and 2 bathrooms, this home is perfect for comfortable and modern living.The exterior showcases a grand entrance and covered porch with a combination of stone and wood siding as well as a double car garage. While the interior is finished with engineered hardwood and tile throughout. The open-concept living room, dining room, and kitchen are highlighted by vaulted ceilings, large windows, and a cozy shiplap fireplace, creating a bright and inviting atmosphere.The custom kitchen is impressive with white cabinetry and clean lines, complete with a walk-in pantry, and a sit-up island with waterfall quartz countertops providing ample space for entertaining. The spacious primary suite offers an ensuite featuring a beautifully tiled shower, and oversized walk-in closet while the Main-floor laundry adds ease and convenience. The unfinished basement provides endless opportunities to customize your space. All of this is nestled in the desirable Cobble Beach community, offering a perfect balance of peaceful living and resort-style amenities. Enjoy US Open-style tennis courts, fitness facility, pool, hot tub, a luxurious spa, 14 km of scenic walking trails, and a private beach with kayak racks. As an added bonus, this home includes one initiation fee for the prestigious Cobble Beach Golf Course, making it an incredible opportunity to enjoy luxury living in a sought-after community! Reach out to your Realtor today! **** EXTRAS **** Fee breakdown - Common Elements $136.15/mth and Mandatory Resident Membership $192.10/mth (id:23067)
285 Woolwich Street
Guelph (Exhibition Park), Ontario
Sale of Building & Land Only. LOCATION! LOCATION! LOCATION! 285 Woolwich offers a prime downtown Guelph location, coveted D.2 zoning, plenty of onsite parking, possible development opportunity - the benefits are endless! One MAJOR opportunity is the multi-residential conversion possibility - market demand and the zoning makes it an enticing option. Currently being used as commercial office space with 16 offices, 16 parking spaces, a kitchen, 2 bathrooms and flex space. This building has been very well maintained and features 3 brand new HVAC rooftop units. D.2 zoning allows for a multitude of uses including retail, daycare centre, medical clinic, multi-residential and so much more! Over 5200 sq. ft. of fantastic office space available in its current state or convert the space to one of the many other allowable uses and take advantage of the amazing location of downtown Guelph! 285 Woolwich St. is your next big opportunity! (id:23067)
1 Simcoe Street
Penetanguishene, Ontario
Exciting Investment Opportunity Available for Immediate Acquisition and Move-In! Located on the charming historic Main Street in downtown Penetanguishene, this well-maintained three-unit corner building boasts high ceilings and original features as well as character from its original use. Positioned centrally in town, it offers excellent visibility for a variety of businesses, while the upper residential unit offers convenience of location to multiple in-town amenities. All units are currently vacant and available for new tenants at market rates, allowing you to maximize your investment by selecting your tenants and revenue; or to capitalize on an ideal live-work opportunity for you and your business. Unit ""A"" features a spacious open-concept commercial area on the main level, complete with a separate office and a dry, full-height basement for storage, along with a bathroom. Unit ""B"" includes two large rooms, two basement storage areas, and a bathroom, ensuring great visibility from Main Street for both commercial units. Unit “C” has been transformed into a generous 2-bedroom, 2-bath apartment expanding through the entire floor. Featuring high ceilings, original hardwood floors and a large living area with a gas fireplace. Natural light floods the space with windows on all sides of this expansive apartment. There’s also potential to redevelop the space into two separate units, to significantly boost rental income.Don’t let this unique opportunity to own a remarkable building in a lovely small-town environment pass you by! (id:23067)












