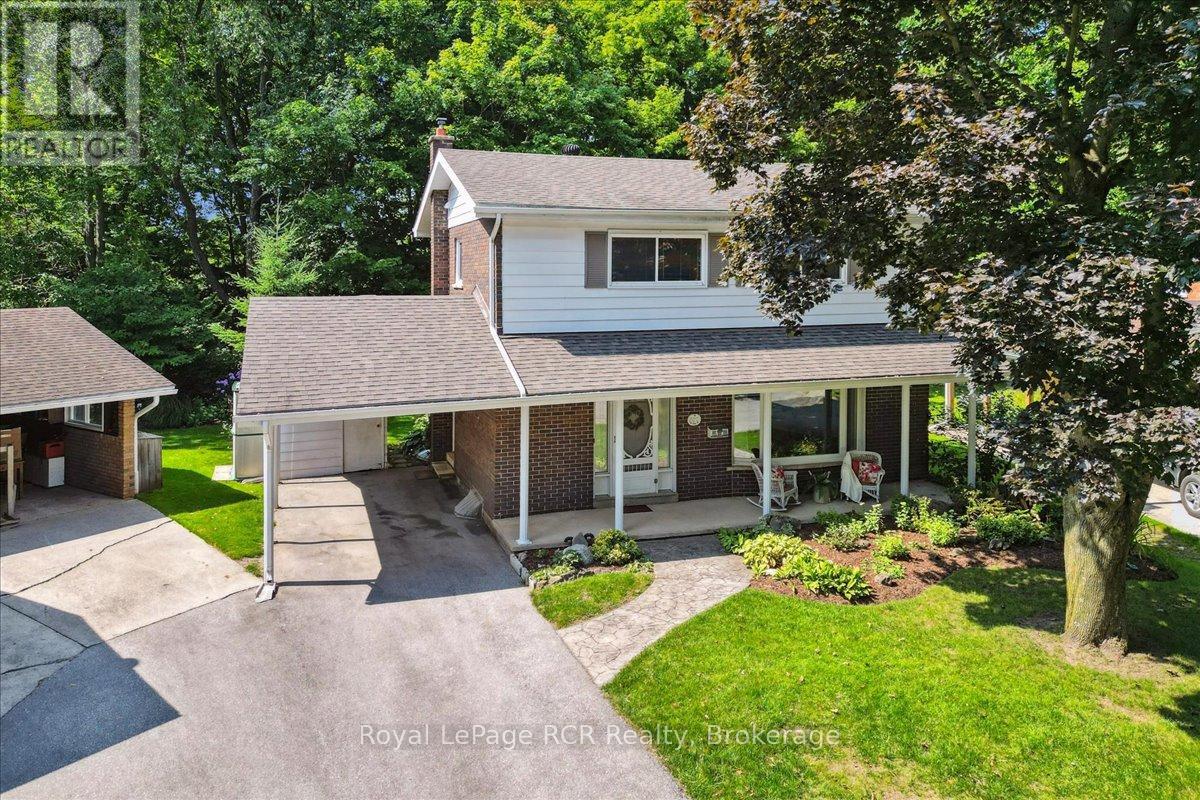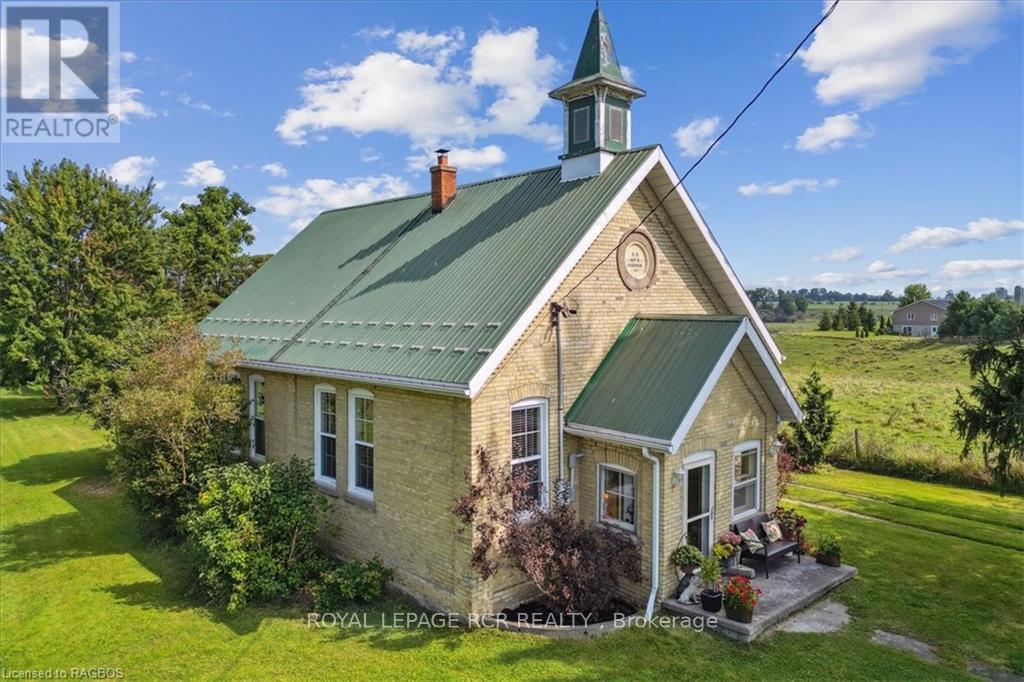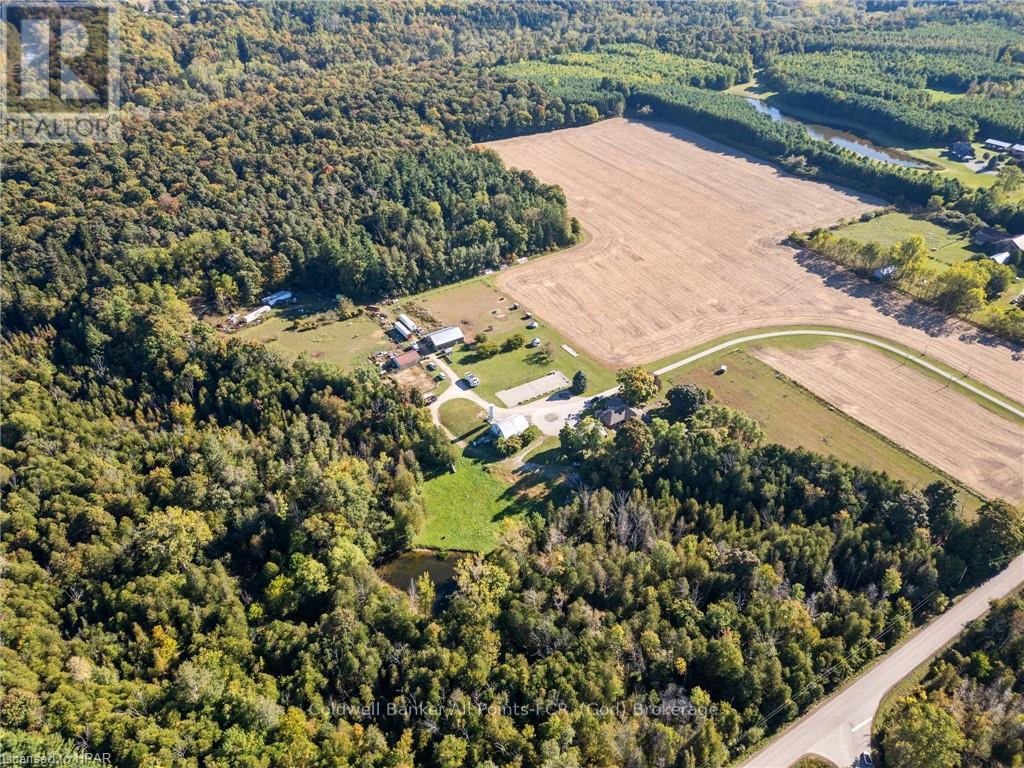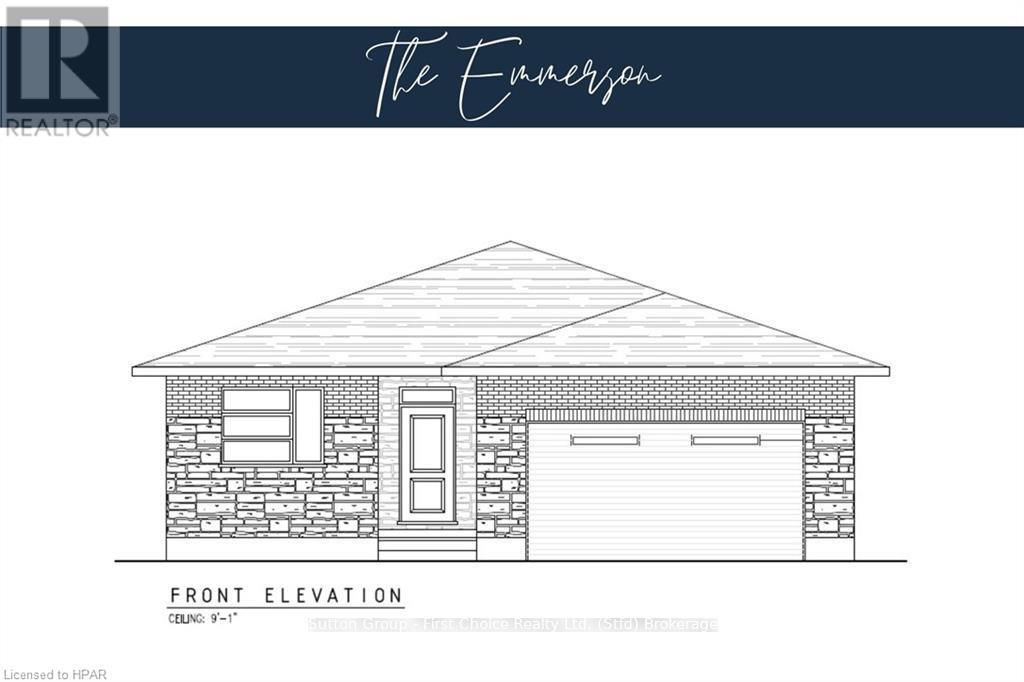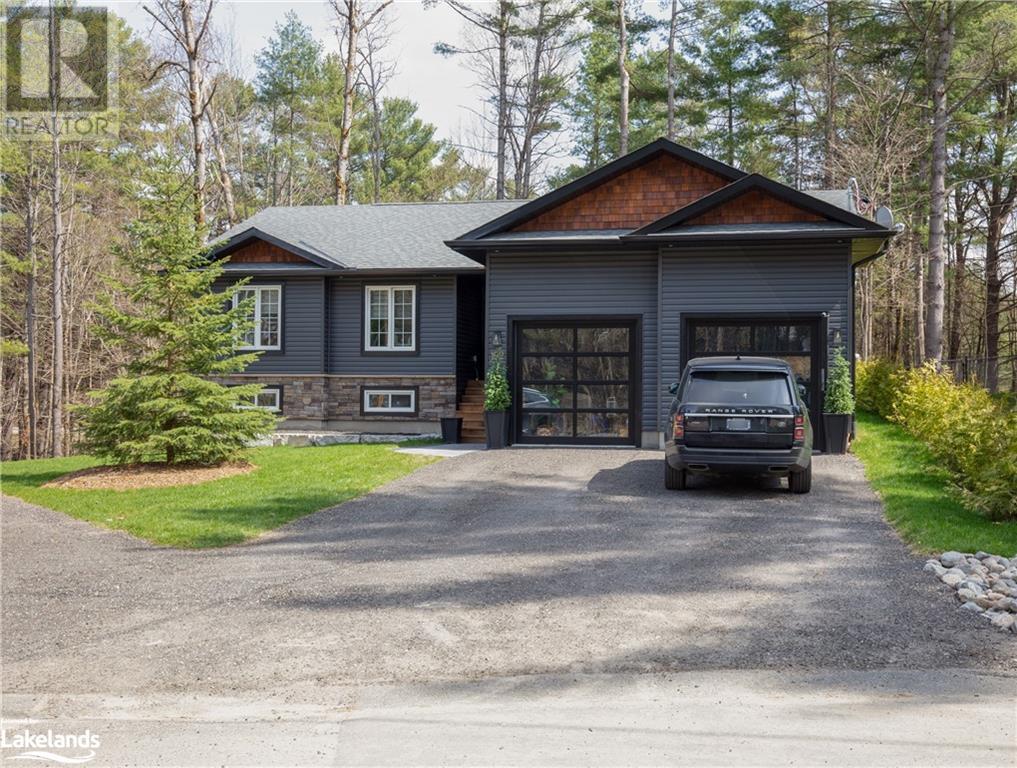527 5th Street E
Owen Sound, Ontario
Welcome to your new home nestled in a quiet cul-de-sac on the east side of Owen Sound, where tranquility meets convenience! This charming 2-storey brick and siding beauty is perfectly positioned close to the hospital, shopping, and Georgian College, making it an ideal spot for both relaxation and easy living. As you approach, you'll be greeted by a delightful covered front porch, perfect for enjoying your morning coffee or unwinding in the evening. Step inside, and you'll find a bright and welcoming living room featuring a large picture window that floods the space with natural light. Beautiful eat in kitchen with patio doors to the backyard. Adjacent to the kitchen is a cozy dining room, both of which have glass sliding doors leading out to the beautiful, large deck—your new go-to spot for outdoor entertaining or simply soaking in the serene views of the ravine behind. With four bedrooms, there's plenty of space for the whole family or guests. The primary bathroom offers everything you need, while an additional half-bath ensures no one has to wait in line during the morning rush. The family room, complete with a gas fireplace, is the perfect place to gather for movie nights or to curl up with a good book on a chilly evening. And let's not forget the backyard—your private retreat with a large deck overlooking the ravine. Imagine summer BBQs, morning yoga, or just a quiet moment surrounded by nature's beauty. This wonderful home truly has it all—a peaceful location, thoughtful layout, and plenty of charm. It’s waiting for you to create your next chapter! (id:23067)
1212 Bruce Road 40
Arran-Elderslie (Arran Elderslie), Ontario
Step back in time with this charming 1907 schoolhouse, completely renovated, nestled on a serene .88-acre lot surrounded by peaceful pastures. The fully fenced yard offers both privacy and the perfect setting for outdoor enjoyment. A brand new well was just installed! The original front doors are a nostalgic nod to the school's storied past, and yes, the school bell is still intact, ready to ring in your next chapter. Inside, you'll find an open-concept layout that makes the most of the generous high ceilings, creating a bright and airy space that feels both welcoming and spacious. Ceiling fans are thoughtfully installed in most rooms, ensuring comfort throughout the seasons. The one-level living offers ease and accessibility, with everything you need conveniently laid out on a single floor, in an open concept design. Whether you're looking for a unique home full of character or a peaceful retreat with a story to tell, this former schoolhouse has it all. With its blend of historic charm and modern-day convenience, its not just a place to liveits a place to create lasting memories. Come and see for yourself why this rare find is truly one-of-a-kind! (id:23067)
1082 Grosbeak Drive
Dysart Et Al, Ontario
3-bedroom, 1-bathroom cottage nestled on a picturesque 2-lake chain. Located on a flat, level lot with beautiful western exposure, this cottage retreat offers stunning sunset views over the water. The lakes provide excellent opportunities for fishing, swimming, and boating, making it the perfect spot for outdoor enthusiasts. Beyond the water, you'll find an abundance of nearby snowmobile, ATV, and hiking trails to explore year-round. Great starter cottage that needs some TLC. Being sold in an ""as is, where is condition"" (id:23067)
39 Bruce Street S
Blue Mountains (Thornbury), Ontario
This is an exciting opportunity to purchase an established boutique Coffee business that has been operating for over 18 years. This offering includes the retail building at 39 Bruce Street S, Thornbury, Ontario and the corporation Ashanti Coffee Enterprises Inc. This includes all rights and privileges of the company including any trademarks, copyright and branding of the corporation. Also included is the turn-key roasting plant with equipment valued at approximately $300,000. The roasting plant has a capacity of a million pounds of coffee annually, with an exclusive contract from a supplier in Africa, providing a high quality and unique coffee bean product. This also includes province-wide distribution contracts to major grocery chains and independent retail outlets. Some wholesale contracts are part of the business as well. The present owner will provide sufficient training for a new owner to carry on the business, including training in the specialty of roasting beans to produce the highest quality coffee product possible. Also included are several current franchise affiliations that provide additional brand awareness and income. The building at 39 Bruce Street S, Thornbury is an attractive building, providing the home to the original ASHANTI franchise. Located in the heart of the main core of trendy Thornbury this building could lend itself to further development with additional upper floors for commercial space or residential units. A study is provided in the document section which details the proposed additions. The current Ashanti franchise at this location is not included in this offering, but provides an excellent tenant for the buyer with a long established tenancy with the owner of the building. This is an opportunity for huge growth with the right purchaser. If this is something that you have experience in and or believe it is for you, call for further details and discussion. (id:23067)
19 Cairns Crescent
Huntsville (Chaffey), Ontario
This beautifully maintained 2-bedroom, 2-bathroom home offers comfortable, modern living with plenty of space to enjoy. The main level features bright living and dining areas, perfect for entertaining. The finished basement adds extra living space, ideal for a family room or home office. With a fully fenced yard, you can relax and unwind in privacy. Conveniently located in-town, this home is close to all amenities, making it a perfect blend of style, function, and location. Don't miss out on this fantastic opportunity! New shingles in 2019, shed in 2022, furnace in 2021, new HWT in 2022, Washer/Dryer in 2021, Generac 10kw generator in 2019. Please note the kitchen is roughed in and plumbed for a dishwasher. (id:23067)
35449 Bayfield River Road
Central Huron (Goderich Twp), Ontario
Welcome to 35449 Bayfield River Road. This picturesque 118-acre hobby farm offers a perfect blend of tranquility and opportunity. The property is ideal for anyone looking to embrace a sustainable lifestyle or simply enjoy the serenity of country living, while also being minutes from beautiful Bayfield and Lake Huron. With ample space for gardening, livestock, or recreational activities, the farm provides endless possibilities. Imagine cultivating your own crops, raising livestock or enjoying the serene walking trails through the woods leading back to the Bayfield River. The heart of the property is a 4 bed, 2 bath bungalow with newly renovated bathroom and luxury vinyl plank flooring (2024). Enjoy spacious living areas, a well-equipped kitchen, pantry and outdoor spaces perfect for entertaining or relaxing. A variety of outbuildings, including a Quonset shed, workshop and barn that provide plenty of space for equipment, tools, and animals. These structures can easily be adapted to suit your hobbies or farming needs. Additionally, you will find a detached 2 bed, 1 bath rental unit, a potential income generator or space for visitors. With 20 acres of farm land, pond and the river, the property offers stunning views throughout the seasons. Whether you're watching the sunrise or enjoying a quiet evening, the natural beauty is captivating. This property truly is one of a kind and not one to miss. Reach out or contact your REALTOR today to schedule a showing. (id:23067)
573 Muskoka Road
Strong, Ontario
Very private 33.13 acre parcel that is well treed with mixed forest, with several trails cut through the forest\r\nfor ATVing , Snowmobiling, horseback riding , hiking and biking. This property has unlimited possibilities. Just\r\nadd your ideas and create your own dream home and getaway place with many spots for to locate a house\r\nThis rural property is located on a year round Municipal close to the town of Sundridge and also Burk’s Falls\r\nfor all your shopping and supply needs. The property has an’ Off the Grid’ Modular Home ( 535 sq/ft) finished\r\nand sitting on piers . Steel frame with wood Board and Batten , double insulated steel roof, Vinyl insulated\r\nwindows and doors. The best of the newest technology regarding Solar Energy with an expensive Inverter\r\nplus Batteries and an Electrical Panel with breakers . The house is an Open Concept with 1 bedroom that is\r\nseparate, a living space that has a Double Heat Wood Stove that is very efficient which is WETT certified plus\r\na sitting area with TV, Propane wall furnace, eating area, kitchen with Propane stove and Propane fridge.\r\nBathroom has a flush chemical toilet, water pipes with pump, water heater and a shower. Hydro Pole with a\r\ntransformer on the property ready for your hook up. Value of pole is $10,000. This house is very well\r\ninsulated and used for 4 seasons comfortably. The outside deck is landscaped with an outdoor fireplace for\r\nenjoying the campfire with friends. At the rear of the property there is Stirling Creek The river is approximately 5 ft deep and perfect for a small fishing Boat or kayaking, canoeing or paddleboarding. Riverfront is over 500 ft long with natural untouched vegetation. This is a very unique property that is well located with endless possibilities. Must be seen to be appreciated. (id:23067)
7 Front Street
South Bruce Peninsula, Ontario
4 Bedroom bungalow between Hepworth and Sauble beach in a quiet little subdivision off the Highway. The main floor of this home offers 3 bedrooms and 1 bathroom, an open concept living area great for entertaining guests, main floor laundry and an attached one car garage. The basement has a spacious rec room, 4th bedroom as well as an office space and additional storage. The home has undergone many updates over the last 15 years including windows, roof, vinyl siding, soffit/fascia/eavestroughs. 100' x 150' lot, in an area that has so much to offer for the outdoor enthusiasts. Just a short drive to multiple golf courses as well as Sauble beach, where you can enjoy arguably one of the best sand beaches in the country. (id:23067)
Lt31-32 Big Tub Road
Northern Bruce Peninsula, Ontario
This beautiful double-wide lot measuring 151 x 165 on Big Tub Road is located in one of the most sought-after areas of Tobermory. Drive in to the circular driveway, which has been started, and you are immediately drawn in by the peaceful atmosphere as you stand under the canopy of trees and enjoy the flora and fauna the Bruce Peninsula has to offer. The lot is conveniently located a short walk into downtown Tobermory where you will find shops, restaurants, a public boat launch and so much more to enjoy. The Big Tub Lighthouse at the end of Big Tub road, offers the perfect vantage point to sit and watch the boating activity in and out of the harbour and there is a public water access just a 10 minute walk away. The lot offers the opportunity to build your weekend retreat on the Peninsula, or maybe you are ready to consider living here full time. Whatever your goal, come have a look and imagine the possibilities. No camping, tents, trailers (etc.), on vacant land without a Building Permit in place as per the Municipality of NBP. The option may exist for the property to be conveyed into two separate lots - sold as a package. Please ask your Realtor for more details. (id:23067)
123 Kastner Street
Stratford (Ellice), Ontario
Pinnacle Quality Homes presents its latest Model Home ""The Emmerson"" to be built in Phase #4 of Countryside Estates. Featuring a solid stone/brick exterior; this Energy Star Rated; 3 Bed 3 Bath bungalow offers 1790 sq. ft. of living space with spacious principle rooms and open concept layout. Generous allowances for flooring / kitchen allowing you to design to suit; Master Bedroom with walk-in closet and ensuite with walk-in tiled/glass shower; 9' ceilings with 10' high lighted tray ceiling in Living Room; spacious kitchen w/ island and walk-in pantry; Main floor laundry room, Central Air included; Central Vac, HRV; Covered rear deck; unspoiled basement offers high ceilings and lots of potential extra sq ft if needed. 2 Car garage offers walk-up from Basement and is fully insulated / dry-walled and primed. Fully sodded lot. Call today for more information, floor plans and other home options available for Phase 4! Don't miss out, limited lots remaining! (id:23067)
1043 Fleming Drive W
Gravenhurst (Morrison), Ontario
New home. INCLUDED 10K ALLOWANCE FOR APPLIANCES, 12X20 DECK WITH A METAL RAILING, 3K ALLOWANCE FOR WINDOW COVERINGS AND CLOSET SYSTEMS. The lot is fully treed with 295ft frontage in a subdivision of similar properties. It is a short drive to Kahshe lake. There is a marina on the lake as well as one down the road., Kahshe lake has a private members beach and good boating. The property is located close to highway 11 and a short drive to Orillia or Gravenhurst. Pictures and 3D tour are of a recently completed home similar to the new build with the same floor plan and similar finishings. Upgrades and colour changes can be added based on the completion at the time of purchase. The house will have a high efficiency propane furnace, a HRV system and central Air conditioning. Completion date Fall 2024. Cathedral ceiling in the great room. Open concept layout featuring wide plank engineered hardwood and tile throughout. Full LED lighting, feature walls and stained false beams throughout, Designer custom kitchen and quartz countertops. Large entrance foyer and main floor laundry. Oversized molding both casing and baseboard. Electric fireplace in the living room. Two bathrooms a 4 piece and 3 piece Primary bedroom ensuite . ICF foundation Tarion warranty. Basement is drywalled with electric outlets and a second electrical pony panel for easy finishing. See plans (attached) for exact measurements. Very close access to highway 11 and Huntsville. (id:23067)
106 Neerhof Lane
Georgian Bluffs, Ontario
Rare opportunity to own in an exclusive rural subdivision! This impressive 5-bedroom, 3-bathroom bungalow with a walk-out basement sits gracefully on an expansive acre of land. The exterior boasts maintenance-free Shouldice designer stone, an asphalt driveway, and a spacious two-car garage. Enjoy ample deck space and a generous yard area. The main floor features convenient one-floor living, including a primary bedroom with a walk-in closet and ensuite, a second bedroom, and a full 4-piece bathroom. The open concept living area is perfect for entertaining, complemented by main floor laundry and abundant storage space. Downstairs, the basement offers three additional bedrooms, a full bathroom, a spacious rec room, and ample storage options, complete with a walk out to the yard as well as stairs up to the garage. This property combines rural tranquility with modern comfort, offering an ideal retreat for discerning buyers. Centrally located with easy access into Owen Sound, Sauble Beach or just a 50 minute commute to Bruce Power. (id:23067)

