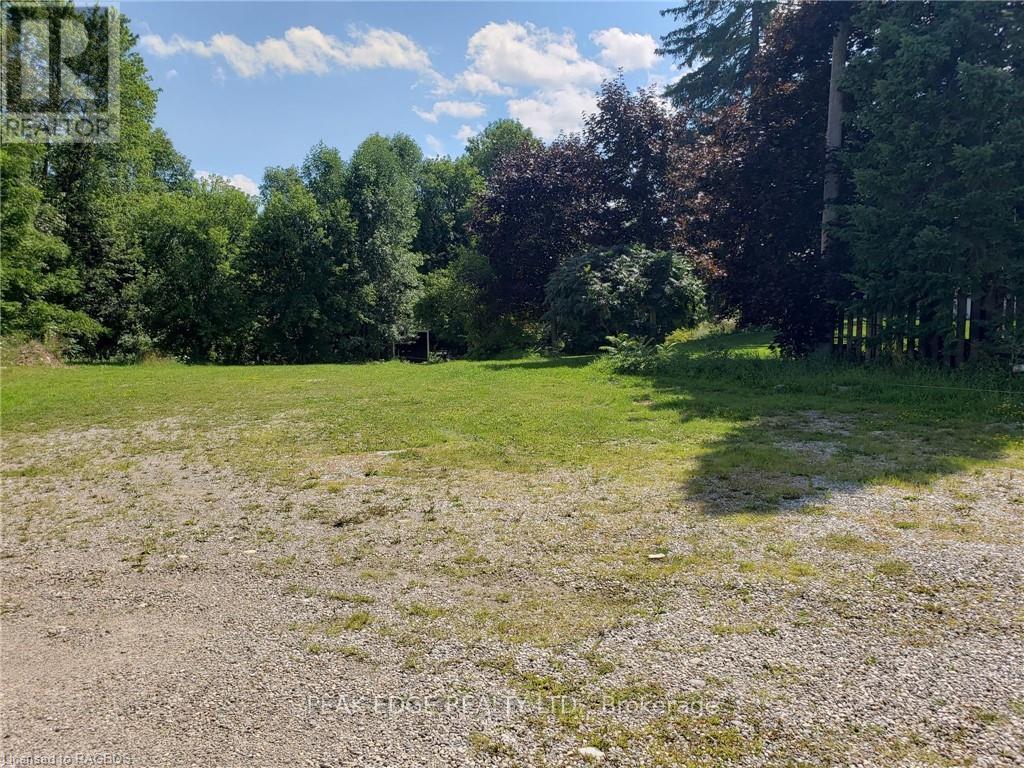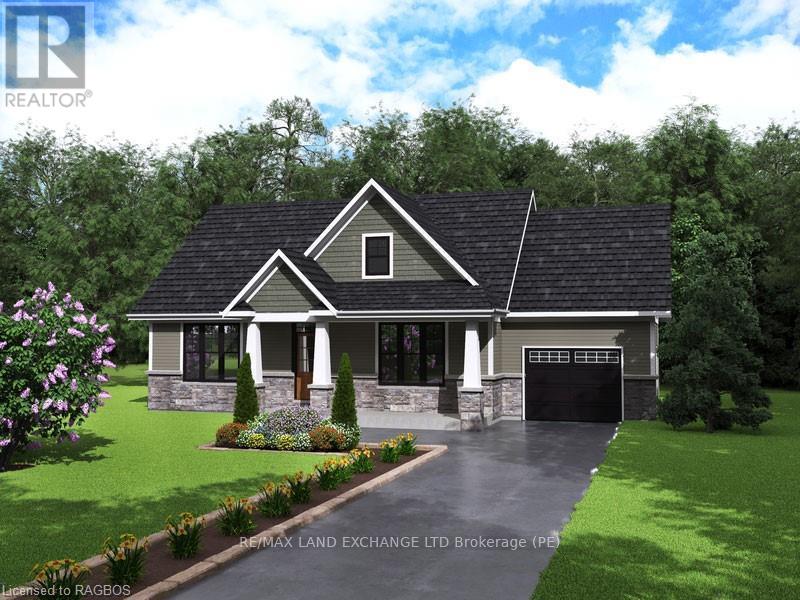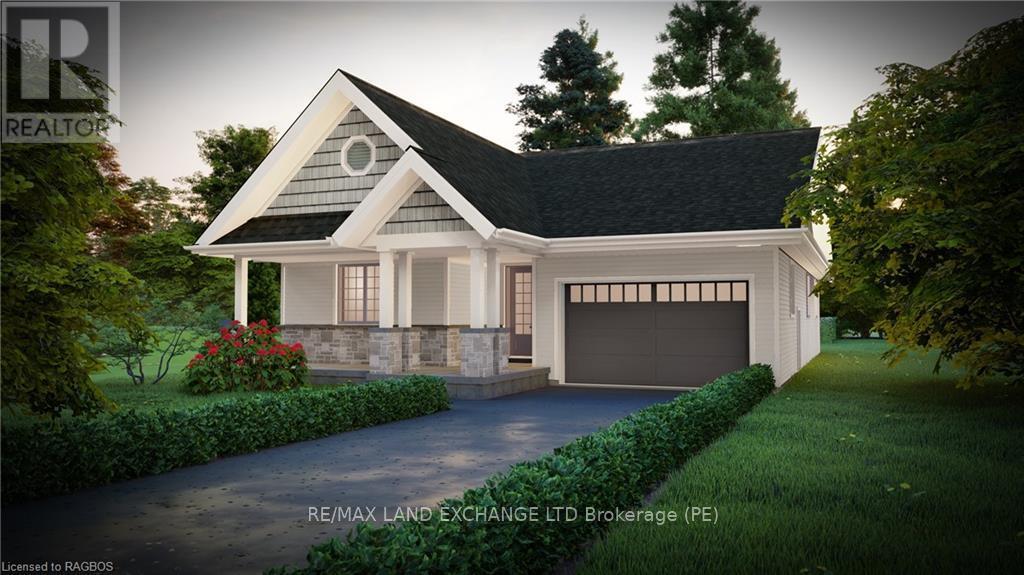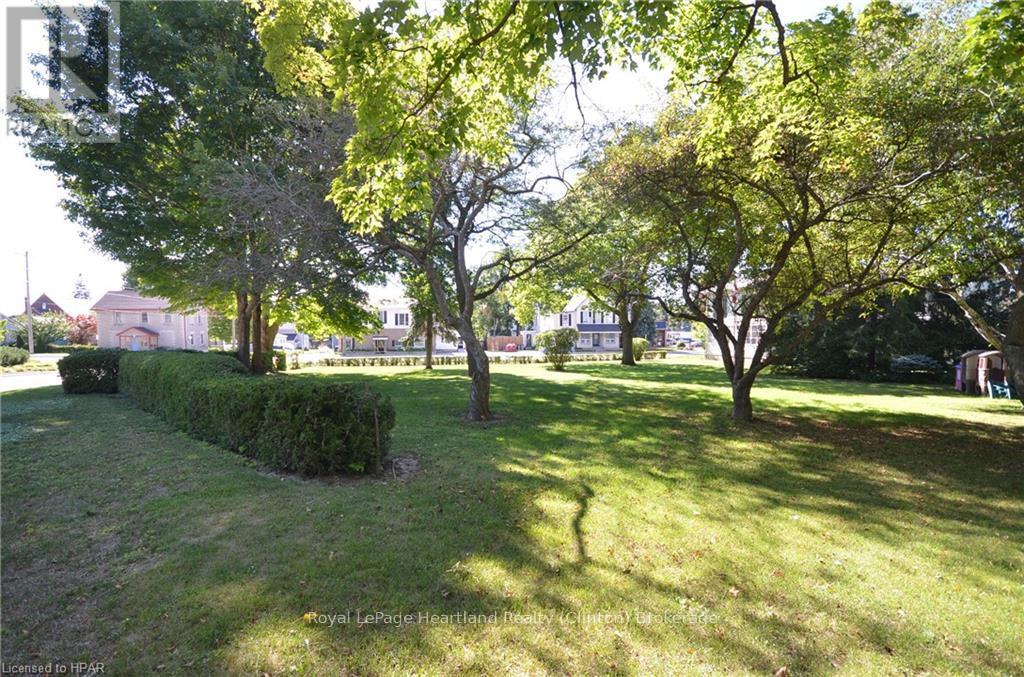695 Mill Street
Saugeen Shores, Ontario
ATTENTION INVESTORS! Fully rented Tri-plex with a very strong income stream and small operating expenses. The property has wonderful curb appeal, landscaped grounds and a concrete driveway with parking for 5. The building is a yellow brick century home that has seen many upgrades in recent years, including shingles, windows, doors, and forced-air gas heating. The interior has been well maintained and features 3 - 2 Bedroom apartments with soaring ceilings, and updated kitchens and baths. This Triplex is in a great location that's close to downtown amenities which is a great draw for tenants. There is also a large 20’x25’ storage building with hydro at the back of the property and shared laundry in the basement. This is an investor's dream..fully rented, with good income, low expenses, and an excellent location! Call today for in-depth information on this exceptional opportunity (id:23067)
70 Ross Street
Kincardine, Ontario
Excellent building lot for sale in the downtown core of the village of Tiverton. Steps from downtown shopping, rec centre, ball diamonds, parks and a short drive to the sandy beaches of Inverhuron and Bruce Power sits this 75' x 107' building parcel ready for your building plans! (id:23067)
103 Huron Heights Drive
Ashfield-Colborne-Wawanosh (Colborne Twp), Ontario
Located in the heart of a peaceful, established neighborhood, this classy Stormview Model is only 3 years old and still under Tarion Warranty, offering peace of mind for years to come. Shows like new! This 2 bedroom, 2 bath home features a cozy living room with a gas fireplace, a well-appointed kitchen with quartz countertops, a large pantry, and upgraded sink and appliances. Hunter Douglas window coverings add a touch of elegance throughout.\r\nEnjoy year-round comfort with central air, a water softener, and hot water on demand. The functional layout includes French doors leading to a 36’ x 10’ deck, complete with a gazebo, privacy screen, and a convenient gas line for your BBQ.\r\nThe double attached garage features cabinetry and an automatic door opener, while a back yard shed on a concrete pad offers additional storage. A concrete walkway on the north side of the home connects the shed to the house for easy access. Underneath, a crawl space provides even more storage options.\r\nLiving in The Bluffs means more than just a beautiful home—it’s a vibrant lifestyle! Meet new friends while enjoying countless amenities, a clubhouse with activities like cards, darts, and fitness classes. Stay active in the gym or indoor pool, and marvel at breathtaking Lake Huron sunsets. Nearby golf courses and the charming town of Goderich add to the appeal.\r\nDon’t miss your chance to be part of The Bluffs on Lake Huron! (id:23067)
Pl 28 Concession 12
Arran-Elderslie, Ontario
Great opportunity to buy an affordable lot in the charming hamlet of Dobbinton. The Commercial Hamlet zoning allows for a multitude of uses such as Dwelling accessory apartment, personal service shop, small engine establishment, automobile repair and much more. The back of the property is treed and there is hydro at the road. Call for a full list of what the zoning will allow on the lot. (id:23067)
Lot 70 - 24 Lakeforest Drive
Saugeen Shores, Ontario
Southampton Landing is a new development that is comprised of well-crafted custom homes in a neighbourhood with open spaces, protected land and trails. The Breton model is a 1.5-storey home with an attached garage. To be built by, the developer's exclusive builder, Alair Homes. All of Alair's homes are customized, with no need for upgrades, their list of standard features are anything but standard. If this plan doesn't suit your requirements, no problem, choose from our selection of house plans or bring your own plan. Alair Homes will work with you to create your vision and manage your project with care. Phase 2B; Lot 70 on Lakeforest Drive is a large lot with mature trees along the east side and at the rear. Southampton Landing is suitable for all ages. Southampton is a distinctive and desirable community with all the amenities you would expect. Located along the shores of Lake Huron, promoting an active lifestyle with trail systems for walking or biking, beaches, a marina, tennis clubs, and great fishing spots. You will also find shops, eateries, an art centre, a museum, and the fabric includes a vibrant business sector, a hospital and schools. Architectural Control & Design Guidelines enhance the desirability of the Southampton Landing subdivision. Buyer to apply for HST rebate. House rendering is subject to change. The foundation is poured concrete with accessible crawlspace, ideal for utilities and storage. Make Southampton Landing your next move. Inquire for details. The property taxes and the assessment are based on a vacant building lot. (id:23067)
Lot 29 - 29 Lakeforest Drive
Saugeen Shores, Ontario
Southampton Landing is a new development that is comprised of well crafted custom homes in a neighbourhood with open spaces, protected land and trails. The Breakers model is to be built by, the developer's exclusive builder, Alair Homes. All of Alair's homes are customized, no need for upgrades, their list of standard features are anything but standard. If this plan doesn't suit your requirements, no problem, choose from our selection of house plans or bring your own plan. Alair Homes will work with you to create your vision and manage your project with care. Phase 2B; Lot 29 is a premium lot backing onto green space. Southampton Landing is suitable for all ages. Southampton is a distinctive and desirable community with all the amenities you would expect. Located along the shores of Lake Huron, promoting an active lifestyle with trail systems for walking or biking, beaches, a marina, tennis club, and great fishing spots. You will also find shops, eateries, art centre, museum, and the fabric also includes a vibrant business sector, hospital and schools. Architectural Control & Design Guidelines enhance the desirability of the Southampton Landing subdivision. Buyer to apply for HST rebate. House rendering and floor plans are subject to change at the builder's discretion. The foundation is poured concrete with accessible crawlspace, ideal for utilities and storage. This lot might be suitable for a basement, (raised bungalow), details would need to be discussed with the builder, additional building fees would apply. Make Southampton Landing your next move. Inquire for details. Property taxes and assessment are only on the buiding lot. (id:23067)
Lot 67 - 18 Lakeforest Drive
Saugeen Shores, Ontario
Southampton Landing is a new development that is comprised of well crafted custom homes in a neighbourhood with open spaces, protected land and trails. The spacious Stormont model is to be built by, the developer's exclusive builder, Alair Homes. All of Alair's homes are customized, no need for upgrades, their list of standard features are anything but standard. If this plan doesn't suit your requirements, no problem, choose from our selection of house plans or bring your own plan. Alair Homes will work with you to create your vision and manage your project with care. Phase 2B; Lot 67 is a large lot 75' x 156' with trees at the rear. Southampton Landing is suitable for all ages. Southampton is a distinctive and desirable community with all the amenities you would expect. Located along the shores of Lake Huron, promoting an active lifestyle with trail systems for walking or biking, beaches, a marina, a tennis club, and great fishing spots. You will also find shops, eateries, art centre, museum, and the fabric also includes a vibrant business sector, hospital and schools. Architectural Control & Design Guidelines enhance the desirability of the Southampton Landing subdivision. Buyer to apply for HST rebate. House rendering is subject to change. The foundation is poured concrete with accessible crawlspace, ideal for utilities and storage. Make Southampton Landing your next move. Inquire for details. Property assessment and taxes are based on a vacant building lot. (id:23067)
170 Elgin St
Grey Highlands (Priceville), Ontario
New Build on ½ acre lot in Priceville. This 1628 square foot home is situated off the road for some privacy and takes advantage of the landscape for a full walkout lower level. Great room, open kitchen and dining room with walkout to covered porch. Three bedrooms, 2 bathrooms on the main level with plumbing rough-in on the lower level. Pre-finished hardwood floors and ceramic tile throughout. Kitchen: Custom cabinetry, soft-close, quartz countertop. There is still time to choose your finishes. Check back frequently for new photos as the build progresses. Reputable builder will provide New Home Warranty (Tarion). Occupancy February to April. Hst included with rebate to the builder. (id:23067)
495529 2 Grey Road
Blue Mountains, Ontario
SPECTACULAR VIEW PROPERTY: Nestled on almost 25 stunning acres, this property offers some of the most expansive and breathtaking views in the area, with sweeping panoramas of Georgian Bay, the Beaver Valley, and the iconic Niagara Escarpment. It's the perfect place to bring your dream home to life, on a blank canvas, with all the infrastructure already in place. The driveway is already created, providing easy access to the building site. Electrical is already installed and connected and there is a buried conduit ready for additional future services. This sprawling lot is full of potential, and previously-approved building plans help to make it easier to turn your vision into reality. From its elevated vantage point, the property delivers uninterrupted scenic beauty, with direct Bruce Trail access as it winds through the top, offering an instant connection to nature. Outdoor enthusiasts will find endless adventures, with skiing, hiking, and biking just steps away. While your new home takes shape, the recently totally renovated 2-bedroom, 1-bathroom bungalow offers a comfortable living space. Updated in 2018, the bungalow features a charming wood-burning fireplace, alongside modern upgrades to the furnace, electrical, and plumbing systems. A large heated and winterized barn adds to the property’s appeal, providing ample room for equipment, recreational toys, or a workshop. This property is a rare find, offering both tranquility and endless outdoor opportunities, making it the ultimate setting for your future home. (id:23067)
Pt Lt 9 Victoria Street
Central Huron (Clinton), Ontario
This attractive building lot is conveniently located just one block from the business section in Clinton. The lot has services available at the lot line, and the entrance is off of William Street. This property being within walking distance of the shopping area will make a great location to build your retirement home. (id:23067)
794093 County Road 124
Clearview (Singhampton), Ontario
This home, which dates back to at least the 1840s, has been a landmark in Singhampton for more than 175 years. Once a simple red brick structure, it has been reimagined as a modern, sophisticated space that retains all of its historic character. Right around the corner from Devil’s Glen Ski Club and directly across the street from the bustling Mylar & Loreta’s restaurant, it offers not just a home, but a way of life in one of the area’s most well known places. Step inside, and you’ll notice how the 10-foot ceilings and exposed wood beams make everything feel bigger, brighter, and open. The floors—original solid hardwood—run through every room, grounding the home’s modern upgrades with a sense of timelessness. The roof, a sturdy metal, is built to last generations, much like the home itself. The fully fenced in yard seems to stretch on forever, with a 1,500-square-foot barn that feels like a blank canvas. It could easily become an artist’s studio, a workshop, a garage, or even be transformed into a separate living space if that’s what you’re after. There's even a back laneway connecting to the main street, making it ideal for whatever you envision this space becoming. With a second kitchen on the upper level, renovated by Collingwood’s Alair Homes, the home could seamlessly be split into two distinct spaces, each one as large and welcoming as the other. Whether you want to live in it entirely or share it with extended family or tenants, the flexibility is there. This is a home that has aged gracefully, evolving with the times without losing its identity. Every inch of it feels personal, with new heat pumps that efficiently manage the climate year-round, and thoughtful renovations that stay true to its roots. This property has been a cherished home for the past 30 years, but with its C1 zoning, it offers a range of exciting opportunities for buyers. Whether you're looking to maintain it as a residence or explore commercial possibilities (id:23067)
1 - 24 Ruby Lane
Huntsville (Brunel), Ontario
Experience the epitome of sustainable luxury & serene living at 24 Ruby Lane, an energy-efficient masterpiece nestled in the prestigious Gryffin Bluffs community. Tucked at the end of a tranquil lane on 3+ Ac of coveted privacy, this 3-bed, 3-bath home, built in 2018, exemplifies meticulous craftsmanship! W/ details like ICF construction, in-floor radiant heating, & more every detail speaks to energy efficiency & comfort. Begin your day on the expansive covered deck, an ideal spot for peaceful morning coffee or evening entertaining this space is truly a natural extension living plus connection to nature. Your 3 bay car dream garage (parkinf for 4), w/ its extra ceiling height, offers ample space for storage & hobbies, while fibre optics high-speed internet keeps you seamlessly connected. Gryffin Bluffs offers a lifestyle beyond compare. Spanning 258 Ac, this exclusive community features over 800' of pristine shoreline, providing unparalleled boating experiences across the interconnected 4 lake chain - Mary, Fairy, Vernon, & Pen. Explore 150 Ac of forest w/ year-round trails meticulously maintained for hiking, biking, snowshoeing, & skiing. The lakeside pavilion & waterfront setup provide idyllic settings for relaxation & socializing. Here you can embrace stunning vistas over the lake & soak in the beauty & tranquility of Muskoka. This property also includes a potential 2nd building site, perfect for future expansion w/ an added entrance. Just a 10-min drive from the vibrant town of Huntsville, Gryffin Bluffs combines the peace of nature w/ the convenience of nearby amenities, offering a rare blend of privacy & community. Step into a world where luxury meets sustainability, where every moment is an opportunity to connect w/ nature & enjoy a rich, fulfilling lifestyle. Welcome to 24 Ruby Lane your sanctuary in the heart of Muskoka. (id:23067)












