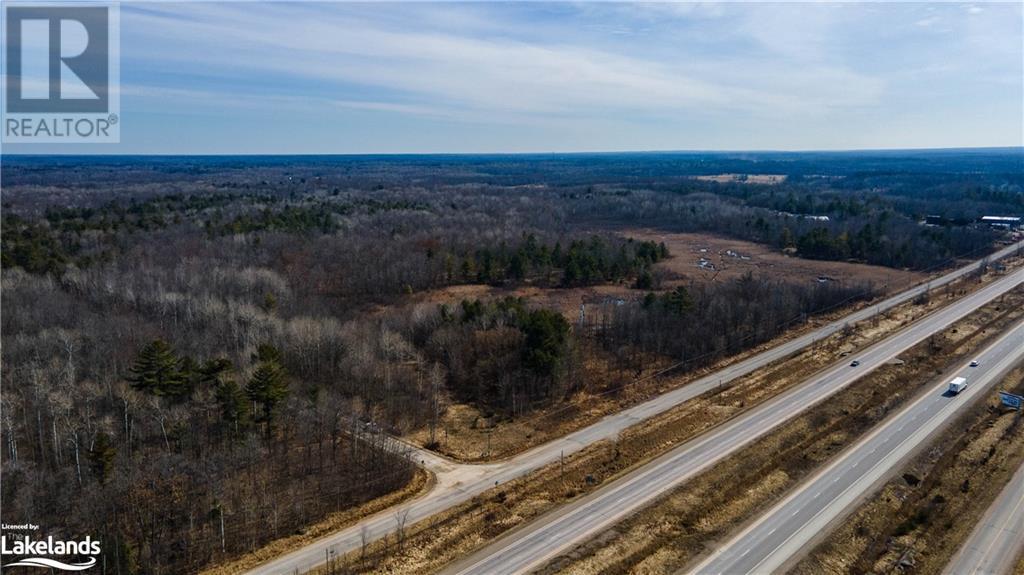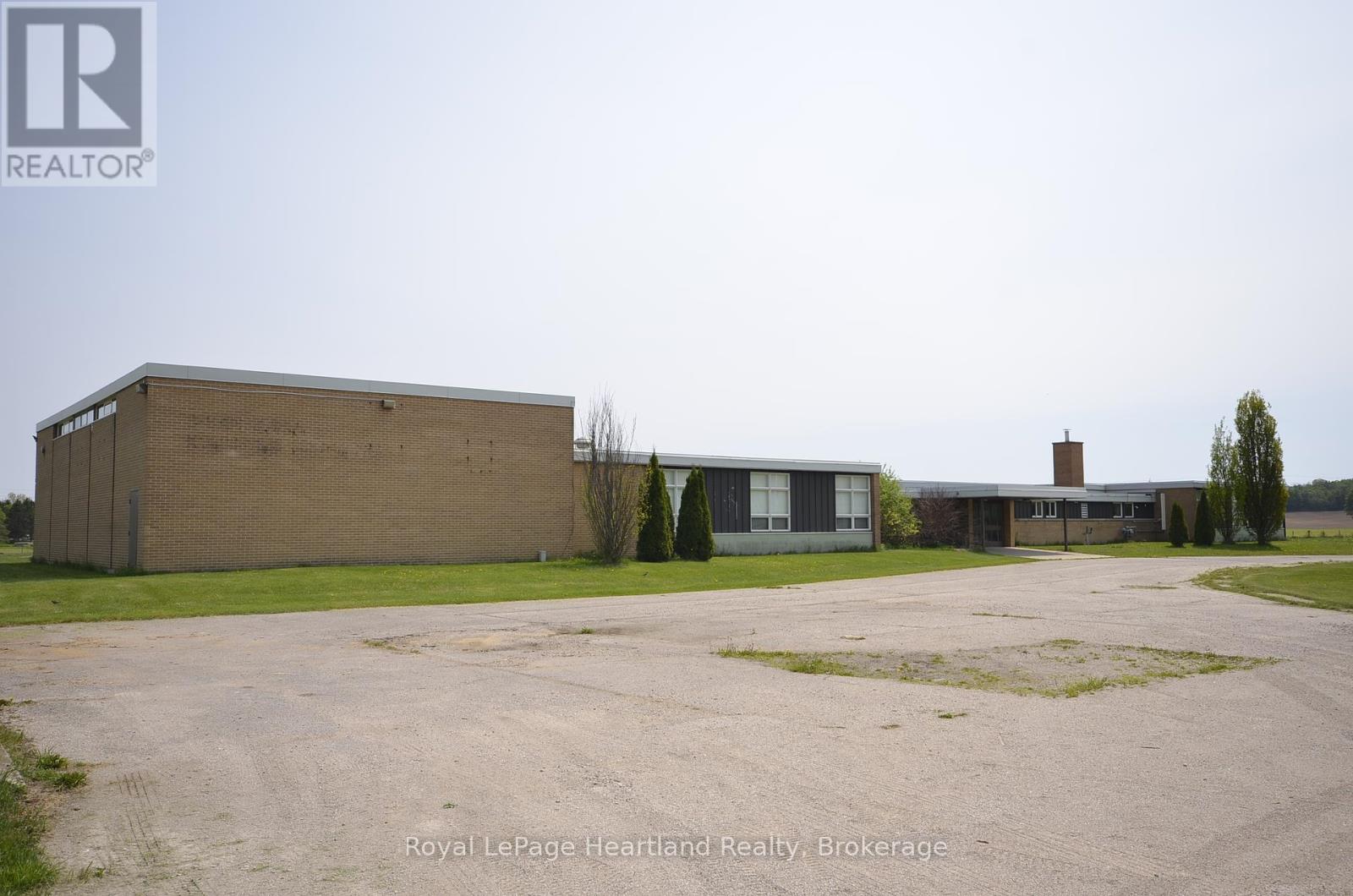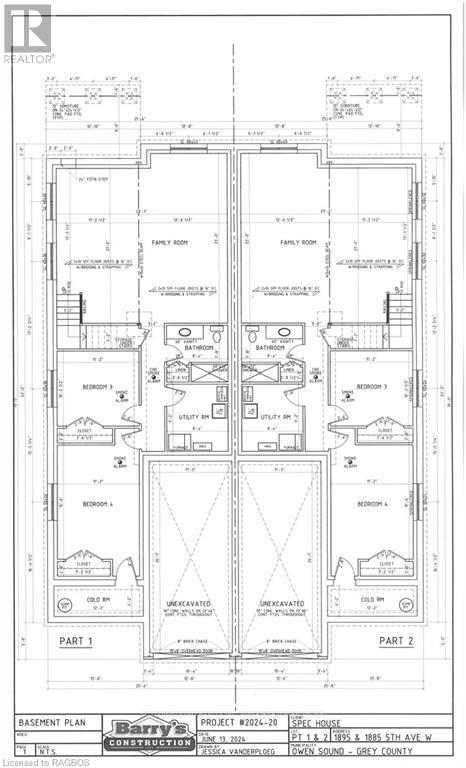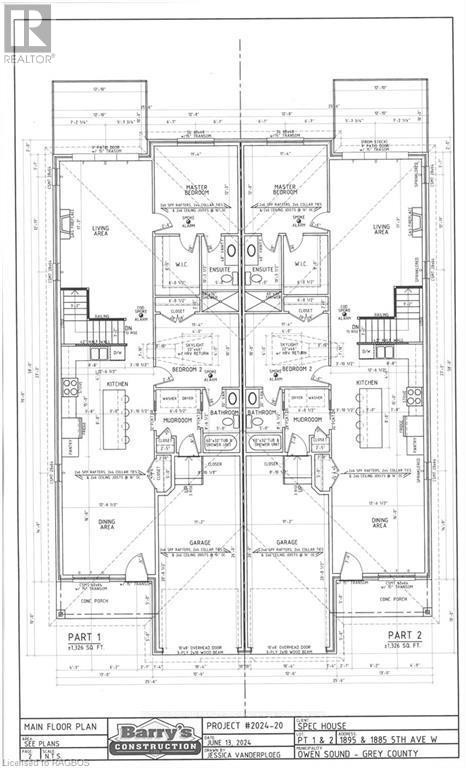1460 Island 404/quarry
Georgian Bay (Baxter), Ontario
Discover the perfect spot to build your dream cottage on a picturesque stretch of southeast-facing beachfront on Quarry Island in Georgian Bay. This prime building lot offers 135 ft of water frontage and is slightly smaller than its neighbour at 0.82 acres. The beach features a charming mix of sand and pebbles, providing a safe and delightful play area for children. With numerous excellent building sites available, you have plenty of options for situating your cottage. Quarry Island is renowned for its friendly community atmosphere, with several beautiful cottages already established. A scenic walking trail encircles the entire island just behind the property lines, perfect for exercise and taking in the natural beauty. This property is conveniently located just a 5-minute boat ride from the nearest marina and is close to various amenities including golf courses, restaurants, shopping centres, skiing resorts, hiking and biking trails, and OFSC trails. It's also only an hour and a half drive from the Greater Toronto Area (GTA), making it an ideal retreat. Please note that the buyer is responsible for lot levies and development fees. (id:23067)
3105 Narrows Road
Severn, Ontario
Here is a chance to own 119 acres with frontage on Hodgins Road and direct visibility on highway 400. The highway frontage is in an area of other Commercial properties, but this property would need to go through a rezoning to be used commercially as it is currently zoned Rural with a portion being Environmentally Protected. There is also the possibility that the back portion of the property could be rezoned into Residential allowing for the subdivision into multiple residential estate properties. The property is well forested with a rolling landscape, large pine trees and granite outcroppings. Located adjacent to Highway 400 and only 1.5 hours from the G.T.A. (id:23067)
9 Rattenbury Street
Central Huron (Clinton), Ontario
Discover 9 Rattenbury Street, a standout turnkey investment property in the picturesque town of Clinton, Ontario. With strong rental income, long-term tenants, and a well-maintained building, this property is a smart choice for seasoned investors or those looking to enter the real estate market.\r\n\r\nThis property offers a well-appointed 1-bedroom apartment on the upper level and a versatile multi-purpose unit on the main floor. Each space boasts private outdoor access and ample parking. Upgrades, including a refreshed front façade, a gas furnace, and central air conditioning, ensure modern amenities and easy management.\r\n\r\nNestled in a convenient location close to Clinton’s downtown, this property provides easy access to local shops, schools, restaurants, and essential services. Its central location within Huron County also makes it a gateway to the area’s natural beauty, including the stunning shores of Lake Huron, outdoor recreation opportunities, and the county’s rich agricultural and cultural heritage.\r\n\r\nWhether you choose to occupy the upper apartment and rent the main floor or maintain it as a fully leased investment property, 9 Rattenbury is an exceptional opportunity with a compelling cap rate. Contact your REALTOR® today to schedule a viewing and make this promising property yours! (id:23067)
98 Main Street
Penetanguishene, Ontario
Location, Location, Location! Situated at the busiest intersection in the heart of downtown Penetanguishene, this prime commercial property boasts constant exposure to both vehicular and pedestrian traffic right at your door. The 1,300 sq/ft main floor commercial space offers soaring 11-foot ceilings and features a charming mix of hardwood floors, exposed brick, and drywall, providing a versatile aesthetic suitable for many business types. Also includes two washrooms, a spacious area perfect for additional commercial space or a staff lunchroom and at the rear, a third large room offers flexibility as either office or retail space. Zoned (DW) Downtown and Waterfront Commercial, this versatile zoning allows for numerous potential uses including, but not limited to, an Art Gallery, Child Care, Fitness Centre, Financial Institution, Library, Medical Clinic, Office Space, Restaurant, Retail Store, or Veterinary Clinic. Please refer to the zoning by-law. A large, high, and dry basement provides ample storage space or additional commercial area, for even more flexibility. A beautifully renovated, self-contained one-bedroom apartment sits above the commercial space, accessible via separate entrances from both the main street and the rear. This apartment can be isolated from or combined with the commercial area, depending on your needs. The open concept apartment features high ceilings, appliances, a separate room ideal for an office or storage, and a spacious bedroom with access to a covered porch with views of Georgian Bay. The modern 4-piece bathroom has ample storage and laundry facilities. The property has been fully updated with new electrical, plumbing, and fire safety systems, ensuring a safe and modern environment for any business. Penetanguishene is a bustling tourist town on the shores of Georgian Bay, offering a vibrant community with numerous restaurants and attractions. There's always something to do and see, ensuring a steady flow of locals and tourists alike. (id:23067)
33 Nicole Park Court
Bracebridge (Macaulay), Ontario
Welcome to 33 Nicole Park, nestled in the heart of beautiful Bracebridge, Ontario. This newly built townhouse has it all. From the oversized end-unit lot to the forested space behind, this unit is loaded with upgrades that will delight any new homeowner. Step inside to discover a spacious, modern, open-concept living area—perfect for entertaining or enjoying quiet family moments. The upgraded kitchen features stainless steel appliances, elegant quartz countertops, and a large island with ample seating.\r\nThe main floor boasts upgraded flooring throughout, providing a sleek and contemporary feel, while large windows flood the space with natural light. Upstairs, you are greeted by a beautiful staircase leading to the second floor. Once there, you’ll find generously sized bedrooms, each offering comfort and large windows. The primary suite provides plenty of room, along with an upgraded ensuite bathroom. Both bathrooms on the second floor feature quartz countertops. Plush carpet and underlay throughout the second floor add warmth and extra comfort.\r\nThe basement is currently unfinished, awaiting the final touches from its new owner. Whether you're envisioning a rec room, an additional bedroom, or a workout space, the open-concept basement offers endless possibilities. There is also a convenient separate side entrance that could be utilized for a basement apartment or convent access to the basement from outside. \r\nNicole Park is a cul-de-sac with a vibrant community feel, offering a great location for families or anyone seeking a quiet place to call home in the heart of town. With sidewalks and walking paths through the surrounding areas, you’ll have easy walking and biking access to all town amenities. Whether you're heading to the community center, downtown, high school, or South Muskoka Golf and Curling Club, everything is within reach.\r\nDon’t miss out on the opportunity to call this beautiful townhome your own! (id:23067)
37375 Cut Line Road
Central Huron (Goderich Twp), Ontario
This former Public School sits on 8.18 acres in the village of Holmesville less than 1/2 mile from Hwy#8. Current Zoning CF1 allows community facilities. The building is in good condition, as many updates were done in 2010 to 2013 including a new drilled well and septic system (2012). Put this 21,000 + sq/ft building sitting on 8.18 acres to your intended use! (id:23067)
104 Clippers Lane
Blue Mountains, Ontario
Welcome to this stunning residence nestled in The Cottages of Lora Bay. Walking distance to the private Lora Bay Residents beach on Georgian\r\nBay waterfront. This exceptional Northstar Bungaloft offers 3 beds and 3 baths, showcasing extensive luxury upgrades throughout. Highlights\r\ninclude smooth ceilings, hardwood flooring on the main level, a heated floor in the primary ensuite, heightened basement ceilings, upgraded\r\ncarpeting, designer lighting and an impressive steel clad two-sided gas fireplace. Situated within walking distance to Lora Bay’s Private Beach\r\nand a short drive to the Lora Bay Golf Course and area ski clubs. Minutes from Downtown Thornbury with its quaint shops and world class\r\nrestaurants. The open concept main level features a gourmet Kitchen adorned with custom wood and steel accents, high-end appliances and\r\ngranite countertops. The adjacent Dining area opens onto a private deck, while the Great Room boasts soaring ceilings and the gas fireplace. The\r\nmain floor also hosts the primary bedroom with the fireplace, ensuite bath, sizable walk-in closet and private deck access. Additionally, a powder\r\nroom, laundry room with convenient dog wash and direct entry to the 2-car garage complete this level. Upstairs, discover two additional\r\nbedrooms, a 4-piece bath and a family room overlooking the main floor, providing ample space for family and guests. The expansive lower level,\r\nenhanced by an upgraded ceiling height, above-grade windows and rough in bath offers endless possibilities for additional living areas and guest\r\naccommodations. Outside, the professionally landscaped grounds feature rocks, cedar and birch trees and a custom composite deck with privacy\r\nshutters perfect for enjoying the serene surroundings. Located in the heart of Lora Bay, residents enjoy access to a wealth of amenities including\r\nthe golf course, a charming restaurant, a members-only lodge, a gym and two picturesque beaches on Georgian Bay waterfro (id:23067)
376 Sunset Boulevard
Blue Mountains, Ontario
Discover a rare gem in Lora Bay, steps from the beautiful Lora Bay beach. Rainmaker Estates meticulously designed and custom-built 6 bed residence, perfectly positioned across from Georgian Bay,this Sunset Blvd location offers unparalleled luxury and convenience. 4300sqft of living space, this home features a thoughtful open concept layout on the main floor. The space is graced with exposed wood beams, lovely hardwood floors & wood ceiling.The chef’s kitchen, complete with top-of-the-line stainless steel appliances,seamlessly connects to the dining room and the light-filled great rm. The great rm boasts a double-height cathedral ceiling and stunning stone and copper-clad gas fp, creating a focal point of warmth and sophistication. The main floor also includes a sun room, mudroom w/convenient main floor laundry and luxurious primary suite, complete with a 5pc spa-like ensuite bath. The mudroom opens onto a poured concrete covered front porch and has access to the 3-car insulated/heated garage. Upstairs, you'll find 3 more beds, a stylish 4pc bath with a clawfoot tub and a bonus area that overlooks the great room below offering breathtaking views of Georgian Bay! The lower level is a true entertainer’s space, featuring 9ft ceilings, radiant in-floor heating throughout, 2\r\nbedrooms, and a 3pc bath. The expansive rec room, with its gas fireplace and wet bar, is perfect for gatherings, while the private home theatre adds a touch of luxury for movie nights. Every inch of this property has been thoughtfully crafted, including professional landscaping by The Landmark Group. Enjoy the meticulously designed flagstone patios and walkways, custom gas fire pit, pergola, dedicated dining area, extensive stonework is imported from Tobermory and 75 newly planted trees for added privacy. The home is supported by a Generac generator system. Lora Bay residents enjoy access to a wealth of amenities including the golf course, a restaurant, a members-only lodge, a gym and 2 beaches. (id:23067)
242 Is 90 Six Mi Lake Road
Georgian Bay (Baxter), Ontario
***BOAT ACCESS ONLY*** Discover your dream island cottage on Grand Island in Six Mile Lake, perfectly situated for easy access to the marina and just a short drive off Highway 400. This charming retreat features three spacious bedrooms, one bathroom, and a detached garage/bunkie with a 2 pc bathroom, providing ample space for family and friends. Enjoy the convenience of a boathouse with storage and a sauna, all while taking in expansive views, and abundant sun, indulging in deep-water swimming right from your private dock. Embrace the serenity of island living in this Muskoka paradise your perfect getaway awaits! F4 sewage system, original permit was issued for 2 Bedrooms. (id:23067)
1885 5th Avenue W
Owen Sound, Ontario
Beautiful 4 bed and 3 bath bungalow. The open-concept living area features 9-foot ceilings and hardwood flooring, except in the bathrooms and mud/laundry room where there is ceramic tiles. The luxurious master bedroom suite is a true retreat, boasting a generous walk-in closet and a 3-piece ensuite bathroom. 4 piece guest bathroom off the second main floor bedroom, L-shaped kitchen, has a large central island adorned with gorgeous quartz countertops takes center stage. Your choice of cozying up by the fireplace on the main floor or in the finished lower level, complete with painted surround mantel. Fully finished basement offers endless possibilities for family or guests, featuring two additional bedrooms, a stylish 3-piece bathroom with an acrylic shower, giant family room perfect for entertainment or relaxation. Soft carpeting in the lower-level bedrooms and family room creates a warm and inviting atmosphere, carpeted stairs. A utility room with wash tub adds practicality. An insulated garage with remote control, concrete driveway and a walkway leading to a fully covered front porch. The outdoor space has a 10 x 12 pressure-treated back deck. The exterior features Shouldice Stone paired with vinyl shake. This home has modern, energy-efficient systems, including a high-efficiency gas forced air furnace and a HRV and central air. A rough-in for a central vacuum system is also included. The yard is fully sodded. (id:23067)
1895 5th Avenue W
Owen Sound, Ontario
Beautiful 4 bed and 3 bath bungalow. The open-concept living area features 9-foot ceilings and hardwood flooring, except in the bathrooms and mud/laundry room where there is ceramic tiles. The luxurious master bedroom suite is a true retreat, boasting a generous walk-in closet and a 3-piece ensuite bathroom. 4 piece guest bathroom off the second main floor bedroom, L-shaped kitchen, has a large central island adorned with gorgeous quartz countertops takes center stage. Your choice of cozying up by the fireplace on the main floor or in the finished lower level, complete with painted surround mantel. Fully finished basement offers endless possibilities for family or guests, featuring two additional bedrooms, a stylish 3-piece bathroom with an acrylic shower, giant family room perfect for entertainment or relaxation. Soft carpeting in the lower-level bedrooms and family room creates a warm and inviting atmosphere, carpeted stairs. A utility room with wash tub adds practicality. An insulated garage with remote control, concrete driveway and a walkway leading to a fully covered front porch. The outdoor space has a 10 x 12 pressure-treated back deck. The exterior features Shouldice Stone paired with vinyl shake. This home has modern, energy-efficient systems, including a high-efficiency gas forced air furnace and a HRV and central air. A rough-in for a central vacuum system is also included. The yard is fully sodded. (id:23067)
1805 5th Avenue W
Owen Sound, Ontario
3 bedroom 2 1/2 baths. Upon entering, you’ll find a spacious main floor featuring a luxurious master bedroom suite, with a generous walk-in closet and a 3-piece ensuite bathroom. The open-concept living area has 9-foot ceilings, hardwood flooring except in the bathrooms and the mud/laundry room where tasteful ceramic tiles complement the design. The main floor includes 2-piece powder room, perfect for guests. The heart of this home is the L-shaped kitchen, designed with both functionality and style in mind. It features a large central island adorned with stunning quartz countertops, also found in the master bath. You’ll have the choice of enjoying a cozy fireplace in either the main floor living area or in the finished lower level, complete with a beautifully painted surround mantel. The fully finished basement offers versatility and space for family or guests, featuring two additional bedrooms and a stylish 4-piece bathroom equipped with an acrylic tub/shower. The expansive family room serves as a perfect setting for entertainment or relaxation, while a convenient utility room adds practicality to this already impressive space. Soft carpeting in the lower-level bedrooms and the family room creates a warm and inviting atmosphere, along with carpeted stairs leading from the basement. Outside, the home showcases an insulated garage with remote control access, alongside a concrete driveway and a carefully designed walkway leading to a fully covered front porch. The outdoor space has a 10 x 14 pressure-treated back deck. The exterior features attractive Sholdice Stone paired with vinyl shake accents above the garage door. This home is equipped with modern, energy-efficient systems, including a high-efficiency gas forced air furnace and a Heat Recovery Ventilation (HRV) system that enhances air quality throughout the home. For added comfort central air conditioning ensures a pleasant living environment. Rough-in for a central vacuum system to The yard is fully sodded. (id:23067)












