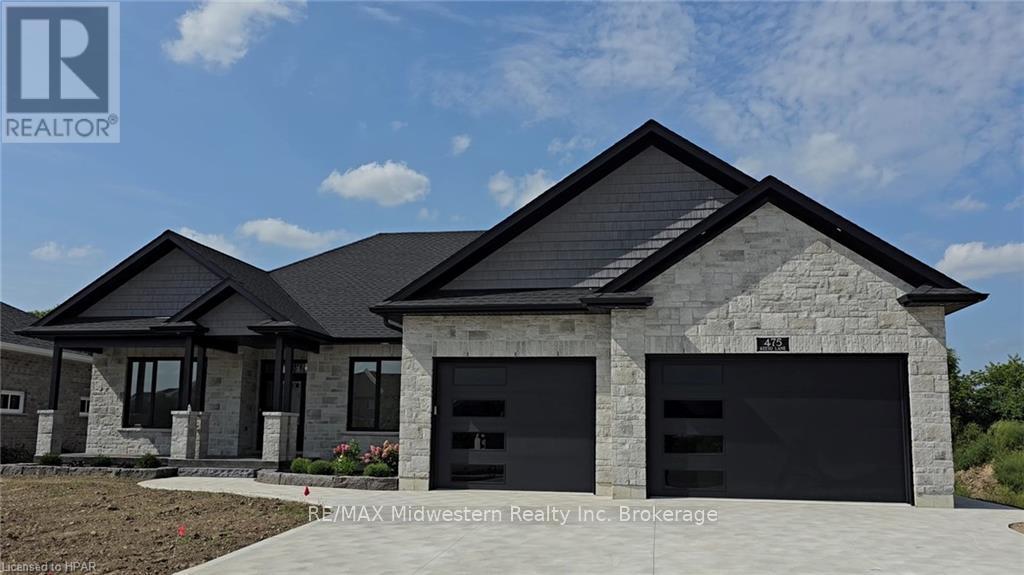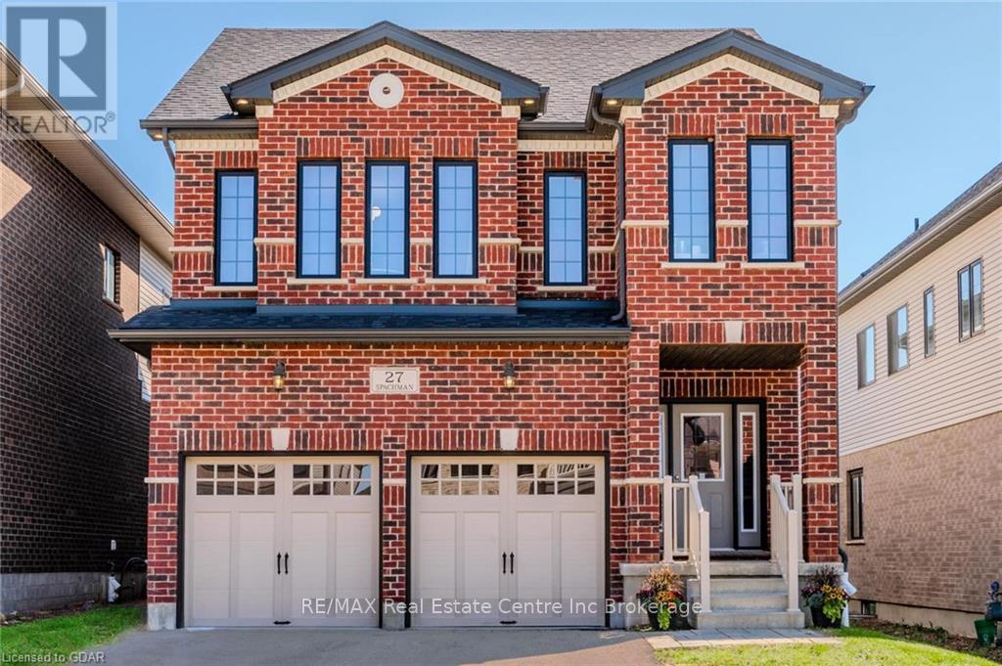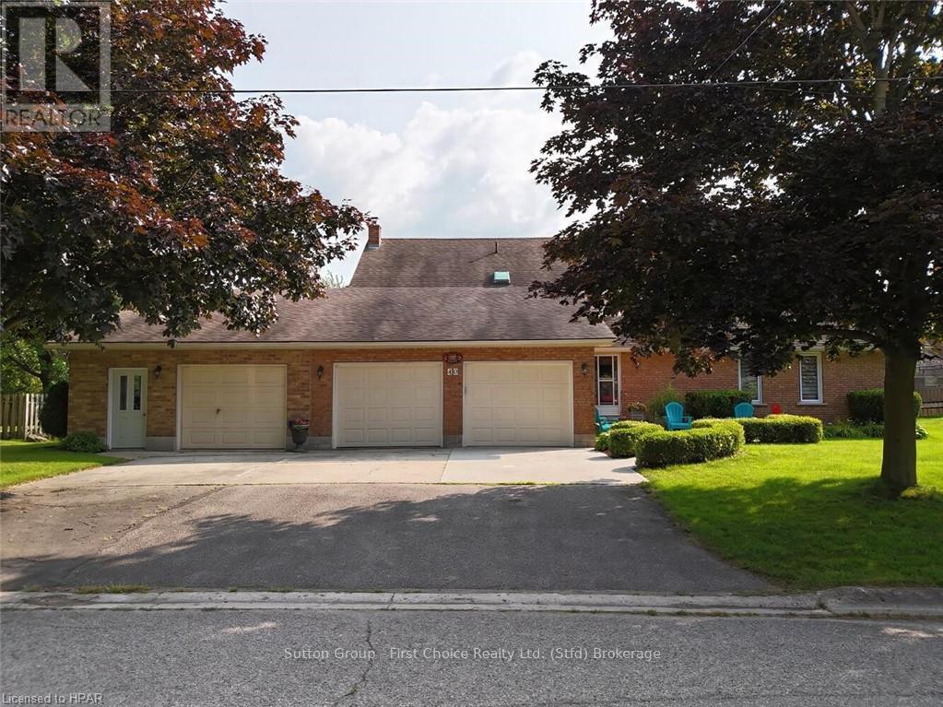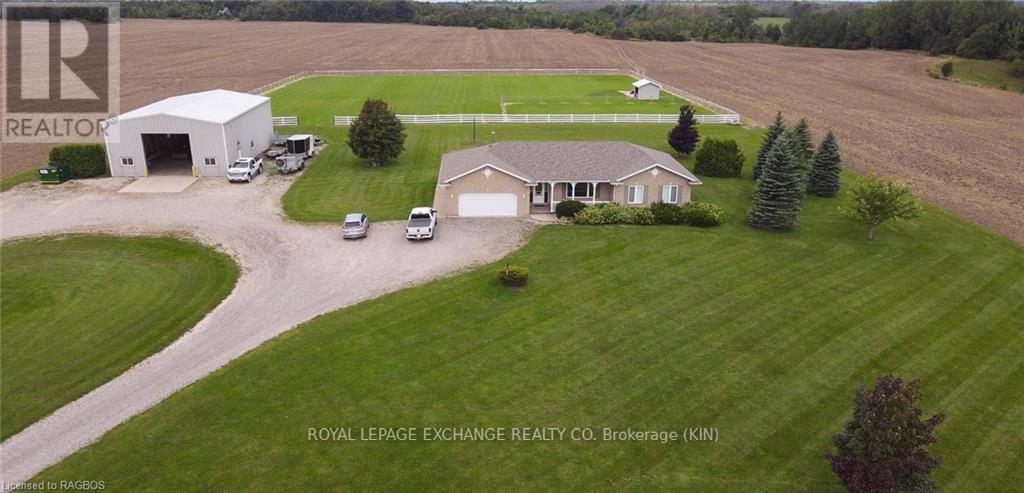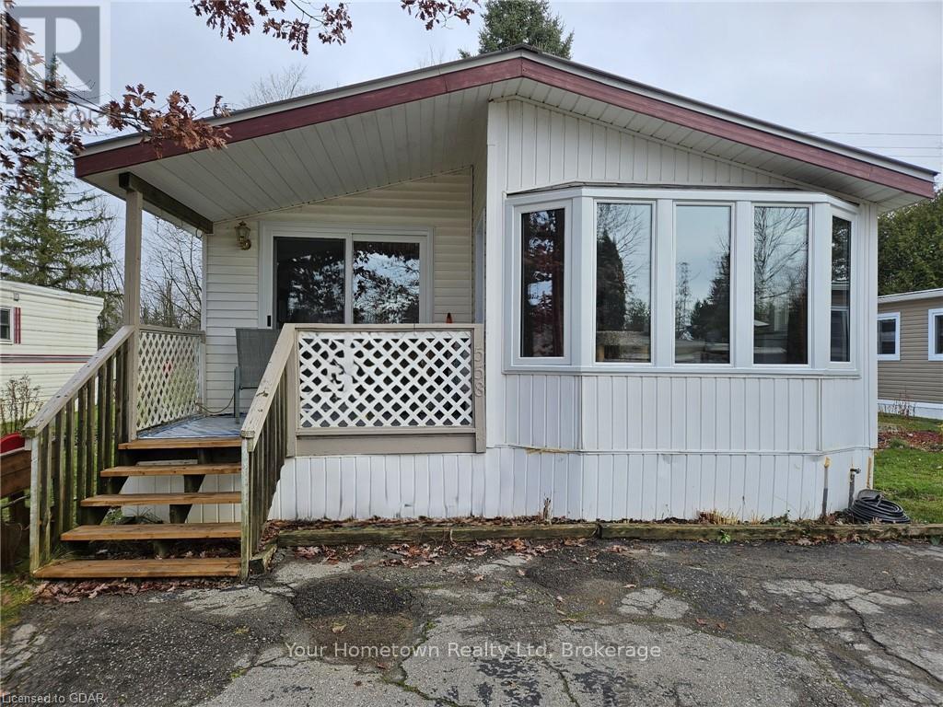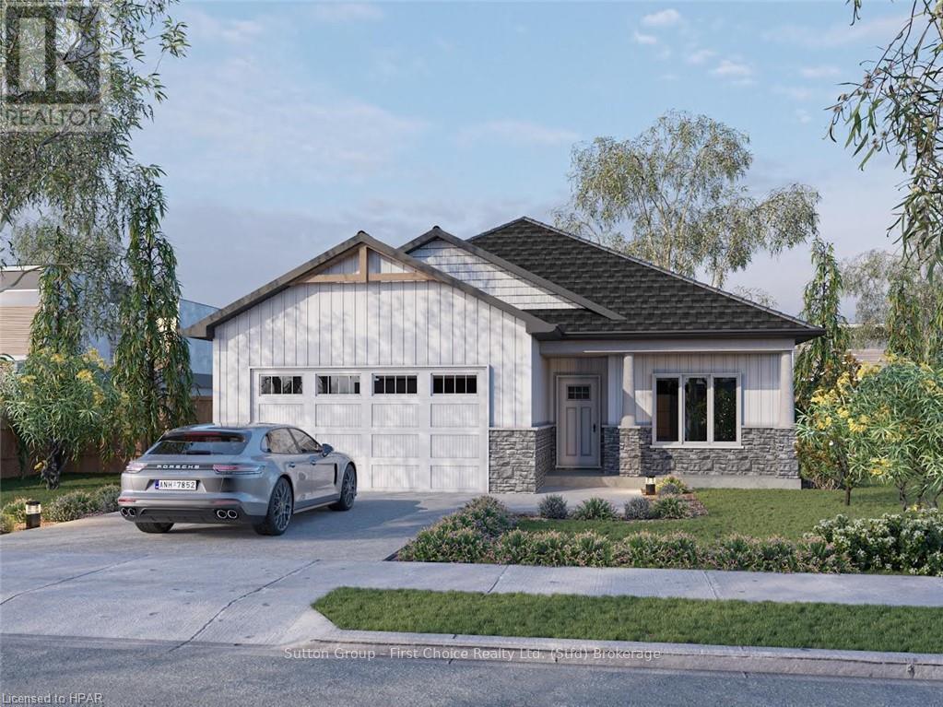773773 Highway 10
Grey Highlands, Ontario
Endless possibilities await in this charming converted school house, nestled on a 0.83 acre lot with mature trees and stunning westward views. Featuring 3 bedrooms, 1 bathroom, and an open concept main floor with soaring 20 foot ceilings, this unique home blends character and potential. A half bath is already plumbed, and the full unfinished basement offers plenty of room to expand. Surrounded by nature and located just minutes from Flesherton, with easy access to Beaver Valley and Eugenia, this property is a rare find with so much to offer! (id:23067)
475 Keeso Lane
North Perth (Listowel), Ontario
Discover unparalleled luxury and serene riverside living with this magnificent 6-bedroom, 3-bathroom estate. Nestled on a generous lot by the river, this home boasts a vinyl-coated double-sized garage, meticulously heated and insulated. A unique feature includes a separate walk-down entrance from the garage to the basement, thoughtfully designed for convenience and privacy. The basement itself is primed for entertainment, offering the flexibility to create a second kitchen or bar area. The heart of the home is a stunning custom maple kitchen with a walk-in pantry, showcasing impeccable craftsmanship and attention to detail. Retreat to the master ensuite, a sanctuary featuring a super deep soaker tub, tiled shower, and his-and-her sinks, all accented by luxurious quartz countertops. Outside, a Trex oversized covered deck invites relaxation amidst breathtaking views. This property represents the epitome of refined living, where every aspect has been carefully curated for comfort and elegance. (id:23067)
205 London Road
Huron-Kinloss, Ontario
Sharp, bungalow just steps to the beautiful Lake Huron sand beaches. Adorable, 2 bedroom, 1.5 bathroom, year-round home on a quiet, dead-end street, this property won't last long. Abundant natural light, on a large lot, this could be your home or cottage for years to come. Walkouts from the living room and primary bedroom to a nicely landscaped, fully-fenced backyard. The spacious living room features a bay window and a wood-burning fireplace for those chilly winter nights. The detached, double-car garage features 2 heated bonus rooms/bunkie for overflow guests. Situated between Kincardine and Goderich for your shopping amenities, Point Clark is a delightful lakeside community. Call your REALTOR® today and book your private showing. This one won't last long. (id:23067)
27 Spachman Street
Kitchener, Ontario
27 Spachman St is an exquisite 4-bdrm, 3.5-bathroom model home by Fusion Homes showcasing modern luxury in desirable Huron Park neighbourhood! Renowned for their meticulous attention to detail & superior finishes, Fusion Homes has crafted a remarkable space that effortlessly blends elegance W/family-friendly functionality. You'll be impressed by the homes curb appeal W/classic red brick exterior, oversized dbl-car garage & front porch. From the moment you enter, you're welcomed into bright & inviting foyer W/beautiful ceramic floors seamlessly flowing into the main living areas, all set beneath 9ft ceilings. Open-concept layout boasts expansive living & dining room W/hardwood, coffered ceilings & pot lighting. Large windows flood the space W/natural light creating warm & inviting atmosphere. Gourmet kitchen W/top-of-the-line S/S appliances, custom white soft-close cabinetry, subway tile backsplash, W/I pantry & island W/waterfall counters & bar seating. The kitchens sleek design is complemented by modern pendant lighting & open view to dining area making it ideal for entertaining. Oversized 6ft patio doors lead to backyard, ideal spot for BBQs or relaxing. Completing this level is 2pc bath & mud/laundry room. Follow the oak stairs up to 2nd level where primary suite awaits W/large windows, W/I closet & ensuite W/dual vanities, quartz counters, freestanding tub & glass-enclosed shower W/ceramic tiling. A secondary suite offers W/I closet & 3pc ensuite W/quartz counters & W/I glass shower-ideal for older kids or guest seeking privacy. 2 add'l bdrms share 5pc main bath W/dbl sinks & shower/tub. Unfinished bsmt is fantastic opportunity to create space tailored to your family's needs, currently has egress windows, cold room & R/I for 3pc bath. Situated in family-friendly neighbourhood just around the corner from Scots Pine Park, St. Josephine Bakhita Catholic School & Oak Creek PS. Mins from restaurants, banks, fitness & more. Quick access to 401 & Hwy 8 for easy commute (id:23067)
40 Albert Street
West Perth (65 - Town Of Mitchell), Ontario
Great 4 Bedroom Family home on a quiet street in Mitchell. Featuring a large main floor with a vaulted ceiling living room with Baby Grand Piano, kitchen with pantry room, dining room space across the back of the house, a sunken cozy family room with a wood burning fireplace and a rec room with hot tub and bar for entertaining. There is also a full bathroom with main floor laundry and access to the 3 car garage. As you head upstairs, you will find 4 spacious bedrooms with lots of closet space and a 4pc bathroom. Downstairs features an open space for an additional rec room. One of the garage bays features a heated workshop for all of your hobbies. The back deck overlooks a private back yard. There is plenty of driveway space for parking. Built in 1985 this one owner home is ready for the next family to make memories and enjoy it as much as these Sellers have. (id:23067)
6 - 5263 Elliott Sideroad
Tay, Ontario
WELCOME TO 5263 ELLIOT SIDEROAD UNIT # 6, LOCATED IN THE BRAMHALL COMMUNITY – A PARKBRIDGE FAMILY COMMUNITY. A PART OF THIS SMALL COLLECTION OF HOMES IN RURAL TAY OFFERS A PIECE OF QUIET NATURE. THE QUAINT 647 SQUARE FOOT MOBILE HOME HAS 2 BEDROOMS AND 1 BATH. ENJOY COOKING IN THE BRIGHT AND CLEAN OPEN CONCEPT KITCHEN. CUDDLE UP IN FRONT OF THE COZY FIREPLACE ON CHILLY EVENINGS. BRAMHALL IS CLOSE TO THE TAY TRAIL AND GEORGIAN BAY WITH AMPLE OPPORTUNITY FOR OUTDOOR ACTIVITIES. A CLOSE 3 MINUTE DRIVE TO HIGHWAY 12, 7 MINUTES TO THE CLOSEST GROCERY STORE, ELEMENTARY SCHOOLS, RESTAURANTS, MARINA, AND PUBLIC BOAT LAUNCH LOCATED IN VICTORIA HARBOUR. 10 MINUTES TO MIDLAND, 30 MINUTES TO BARRIE, AND 1.5 HOURS TO TORONTO. CONVENIENCE MEETS TRANQUILITY WITH THIS ADORABLE FIND! BOOK YOUR PERSONAL TOUR TODAY! (id:23067)
14 Seneca Crescent
Tiny, Ontario
Welcome to 14 Seneca Crescent, a beautiful raised bungalow, just off the shores of Georgian Bay. Enjoy privacy and nature in this well cared for and constructed home. Featuring a stunning aluminum slate roof, fenced-in, well landscaped yard and a large deck, perfect for entertaining and enjoying the outdoors. The basement contains radian in floor heating along with a gas fireplace, tall ceilings and a separate entrance. Located minutes from Awenda Provincial Park, it’s easy to see how this home provides the perfect escape from the hustle and bustle of everyday life while still being close to major amenities (id:23067)
1041 Bruce Road 23
Kincardine, Ontario
Welcome to paradise, a country home 3 kms from town with 98.5 acres of land and something to offer for all members of the family. Sixty acres of workable land for the farmer, 4.5 acres with a house, horse paddock and shop/industrial building. The shop is all structural steel, 40 ft x 60 ft x 21 ft high, main door is 16ft wide and 15 ft high, fully insulated, within the shop there is an underslung 3 ton overhead crane on rails, full length of the building, 16'-4"" clearance to underside. Shop is heated with a 55 ft Radiant Tube heater (Propane). The shop office is insulated and heated separately if required. High bay overhead lighting. 100 amp service. Shop office 10'-7"" x 7'-11"". The house was built in approx. 2002, recently completely up dated, 5 bedrooms, approx. 1750 sq ft main floor, approx. 1300 sq ft finished basement, 200 amp service, 2x6 construction with added insulation, vinyl windows, steel entrance doors, all brick exterior, new roof installed in 2021, new heat pump/AC unit installed in 2022, hot water boiler. 10 ft x 16 ft x 14 ft high accessory building/bunkie with fully insulated floor and rodent proof wire, 14ft x 16ft deck, 12 ft x 16 ft kitchen shelter with power from generator, 4 ft x 8 ft portable wood storage shed, horseshoe pits, generator enclosure, fire pit. 34 acres of bush/recreation land. Approx. 3 acres of manicured lawn with an abundance of cedar, apple and hardwood trees. You can wander in the back 40 and enjoy nature, the bush, the creek or camp out. Truly a one of a kind property. Owner will consider renting land,shop and house back for one to two years. (id:23067)
558 Sumac Street
Centre Wellington, Ontario
Fantastic location in the year round section of Maple Leaf Acres. This 2 bedroom unit has brand new windows and doors installed in Nov 2024. The Kitchen has been upgraded last year with new lighting an island and appliances, with lots of room for a table and chairs. Washer and dryer are also only 1 year old. The electric water heater was replaced this summer too. Want more? The living-room has a propane fireplace keeping the place cozy with a new fan last year. Furnace was also replaced in 2023. New hot water tank 2024. The metal roof offers care free maintenance. \r\n\r\nEnjoy outside space with no neighbours behind and lots of room to put in a sitting area and a shed. So pretty at this time of year. (id:23067)
1448 Binscarth Trail
Dysart Et Al, Ontario
Welcome to your private sanctuary on this expansive 85-acre parcel near West Guilford. This remarkable property boasts extensive frontage and stunning views of the Redstone River. As you drive through, a welcoming clearing emerges, featuring a couple of outbuildings designed for your enjoyment.The property includes a charming cookhouse complete with a kitchenette and a spacious dining area, perfect for gatherings. Nearby, you'll find a cozy Bunkie with a sleeping area and loft, providing ample space for guests. Additionally, a trailer on the property serves as a second sleeping area, offering even more accommodation options.For your convenience, there is an outhouse with a pump-up system from the river. The rugged, natural acreage is crisscrossed with trails and includes a cleared area overlooking the river, ideal for outdoor activities. The terrain features beautiful rocks and riverfront scenery, offering a picturesque setting for a getaway cabin.Enjoy incredible privacy with a shared right of way that leads you from Binscarth Trail into this tranquil and secluded retreat. Dont miss this opportunity to own a piece of nature's paradise. Book your viewing today! To access property please walk down the shared access from Binscarth Lane. Driveway has only been plowed to the neighbours home and is a couple of KM. (id:23067)
901 Bogdanovic Way
Huron-Kinloss, Ontario
Contemporary, two-storey home by Bogdanovic Homes in the new lakeside subdivision, Crimson Oak Valley, just south of Kincardine, only a short walk to the beaches of Lake Huron. This elaborate, beautifully designed, open plan home with stunning interior finishing will suit many, offering over 4000 sq ft of living space on three floors plus the WOW factor: open to below 19’ ceilings. Beyond the welcoming porch, the main floor foyer opens into a soaring two storey great room complete with gas fireplace and abundance of windows; the bright dinette boasts patio doors leading to a private backyard and huge covered porch, ideal for year-round entertaining (and future hot tub); the kitchen is a showcase enjoying plenty of custom cabinetry, floating shelves and work surfaces, an over-sized centre island plus easy access to a chef's delight: a large walk-in pantry! Completing this level is a mudroom located off the garage, a two piece bathroom and an office/study. Heading upstairs to the second level, you will note the expanse of the ceiling height once again with the addition of the wall of windows. The second level offers three bedrooms including a primary which enjoys a double door entrance, large walk-in closet complete with designer shelving and ensuite graced with a custom glass/tile shower, double vanity and tub. The main bathroom is conveniently located between the other two bedrooms; the laundry room is also located on this level, the perfect size and includes counter space plus cupboards. The open stairway to the lower level (almost 9' high ceilings), leads to a large family room with gas fireplace and bar area, 4th bedroom and 4 piece bathroom. Completing this unprecedented new home are engineered hardwood, porcelain tile and carpeted floors; granite or quartz countertops; double car insulated garage; concrete driveway and sod. With schools, shops, restaurants, the recreation centre, golf course and harbour within easy reach, this is the ideal place to call home. (id:23067)
Lot 5 Nelson Street
West Perth (Mitchell), Ontario
Welcome to one of Mitchell's newest subdivisions. Feeney Design Build is offering a 1550 square foot bungalow for sale to be completed January 2025. This bungalow features main floor living with a laundry room off the garage, an open kitchen and living room plan, a large master bedroom with ensuite and walk-in closet and additional 2 bedrooms on the main floor. This bungalow will be all brick with a deck. Call today to complete your selections or pick from a variety of bungalow, two-story and raised bungalow plans! Feeney Design Build prides itself on top-quality builds and upfront pricing! You will get a top quality product from a top quality builder. (id:23067)


