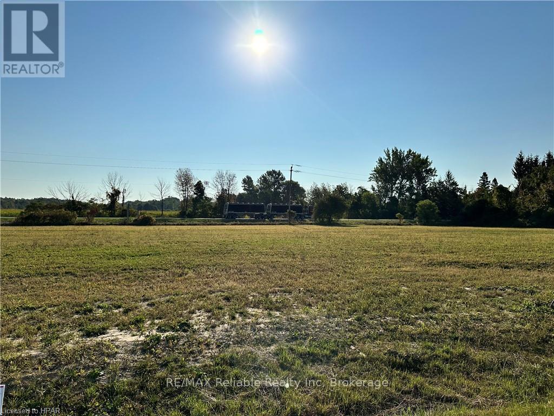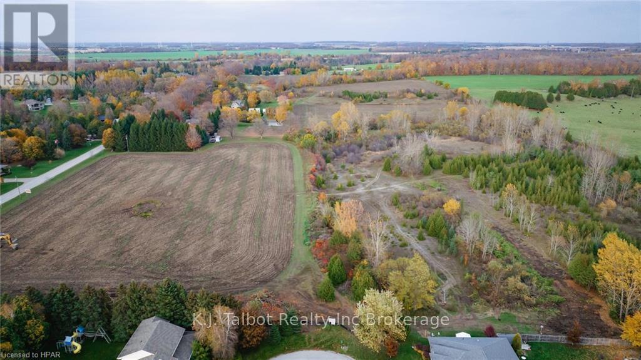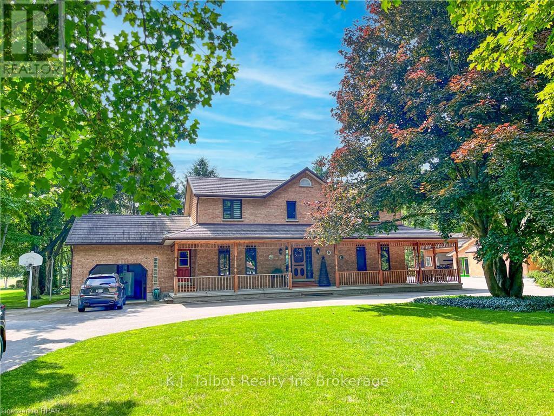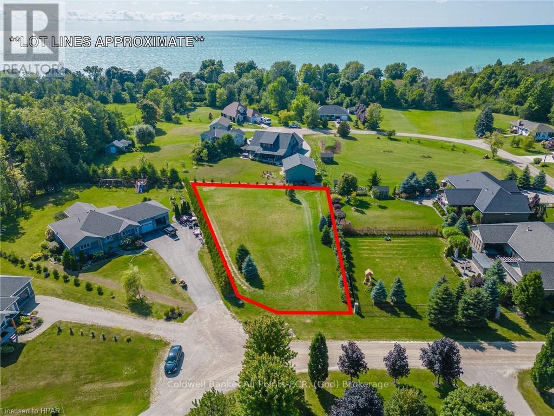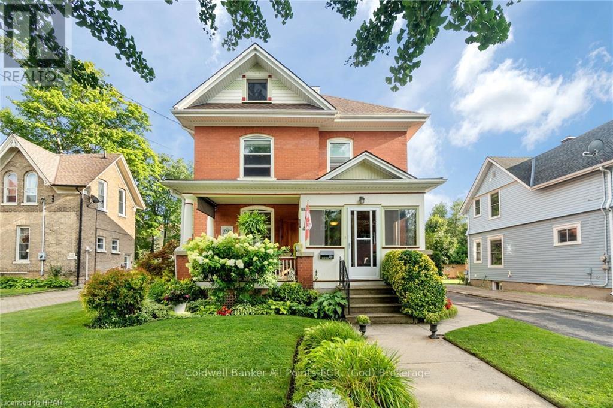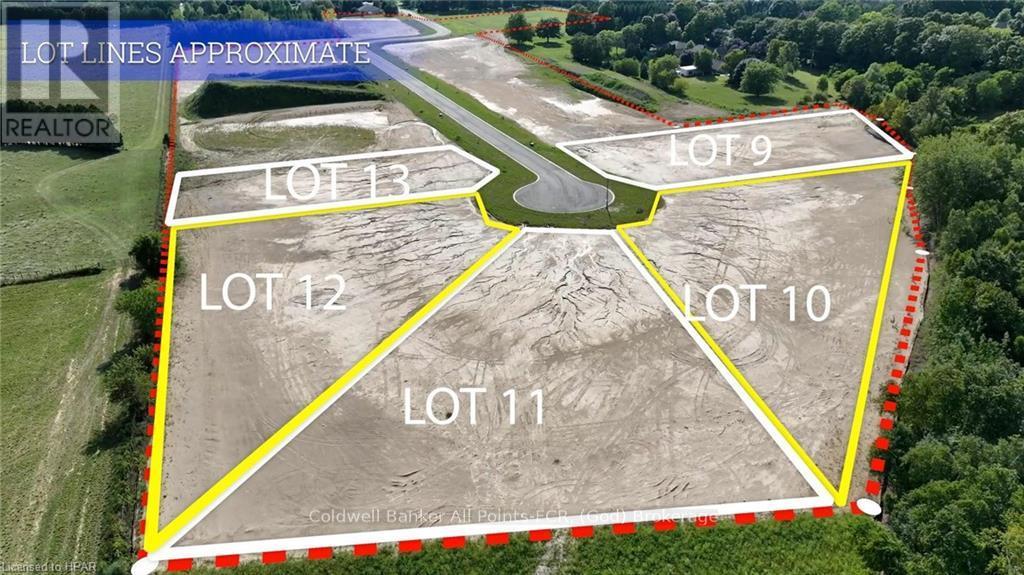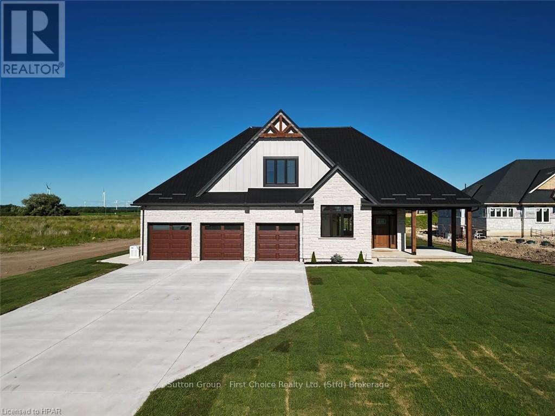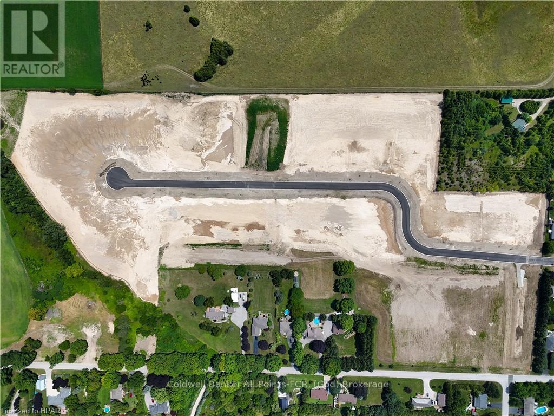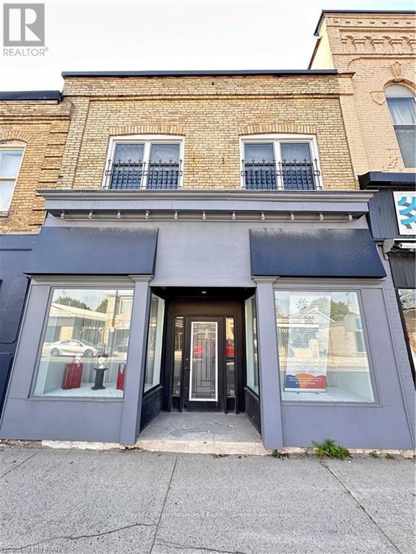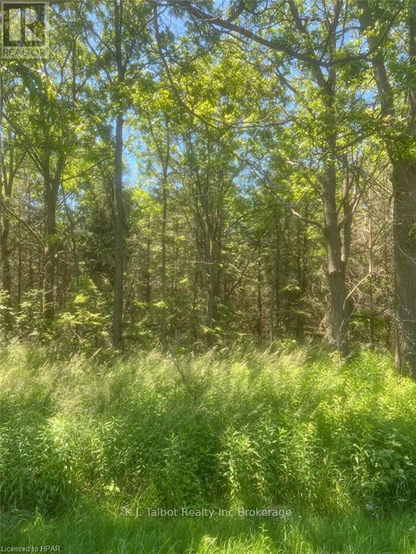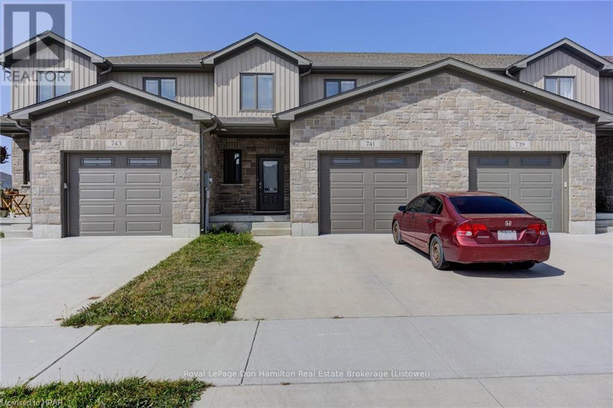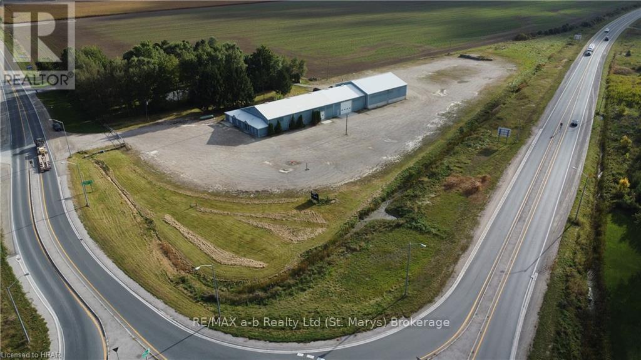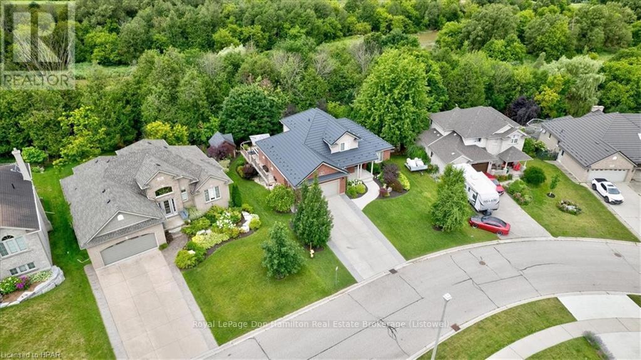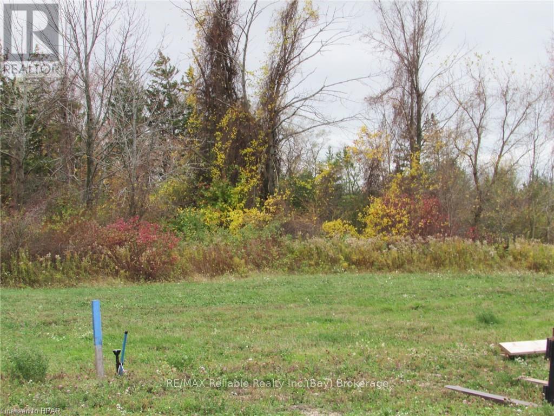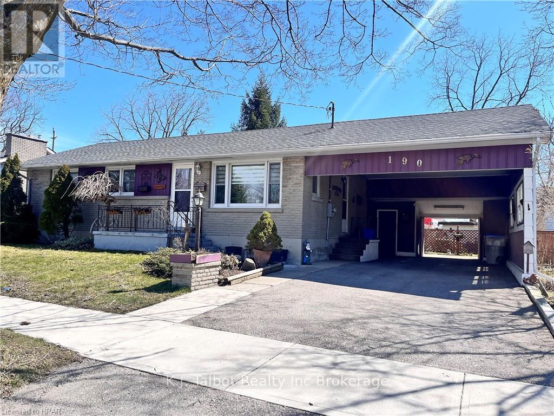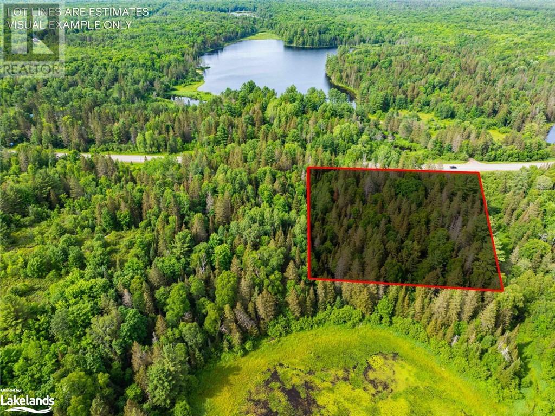77498 Brymik Avenue S
Central Huron (Goderich Twp), Ontario
Introducing a prime property near Bayfield, Ontario with many lots to choose from! YOU CAN BUILD ANY STYLE OF HOUSE THAT YOU DREAM OF! IS A SHOUSE IN YOUR FUTURE? SURE, THERES LOTS OF ROOM FOR ONE! THE POSSIBILITIES ARE ENDLESS! This sprawling vacant lot offers an idyllic canvas for your dream lakeside retreat. Nestled in a serene locale, the proximity to the tranquil waters of Lake Huron, promises breathtaking views and serene strolls along the shore. If you love to play the wonderful game of golf, there's a course a minute drive away or many other golf courses within a 20 minute drive. If watersports is your passion, this lot is about a 3 minute drive to the beautiful Bayfield Marina where you can lease a slip or launch your boat or jet ski daily! The charming Village of Bayfield offers wonderful restaurants, boutique shopping and so much more! Close by are hiking trails, wineries, craft breweries, live music venues, theatres and so much more! The Towns of Goderich and Grand Bend are only a short 20 minute drive as well. Being over an acre (1.15 ACRES), this generous parcel provides ample space for your architectural vision. Imagine crafting a personal oasis where natural beauty meets modern comfort. Whether you are envisioning a year-round residence or a seasonal escape, this vacant lot offers the ideal setting to turn your dreams into reality.Don't miss this opportunity to own a slice of paradise in the heart of Ontario's West Coast. Inquire now and embark on the journey of your very own personal haven. Check out this lot (at a reduced price) and the surrounding lots and start making plans today! (id:23067)
81289 Fern Drive
Ashfield-Colborne-Wawanosh (Goderich (Town)), Ontario
Presenting Saltford Estates Lot 15. 1 acre rural building lot. The Saltford/Goderich region is ripe with spectacular views, experiences and amenities to complement living in the Township. The picturesque lots, surrounded by mature trees and greenspace, will be appreciated and sought after by those seeking space and solitude. Embrace the opportunity to custom build a home for your family, or perhaps a residence to retire to, with the ability to eventually 'age in place'.\r\nFarm to table is the norm for this area. Markets boasting local produce, baked goods, dairy, grains and poultry/meats are plentiful. Lifestyle opportunities for athletic pursuits, hobbies and general health are found in abundance. The ability to visit local breweries, wineries and theatre is found within minutes or a maximum of 60 minutes away (Stratford). Breathe country air, enjoy spectacular sunsets, and experience Township charm while enjoying community amenities: Local Shopping, Restaurants, Tennis/Pickleball, Biking, Flying, YMCA, Crossfit, Local Hospital, Big Box Shopping. Seek Serenity, Community; the Lifestyle and Pace you deserve. Visit www.saltfordestates.com for more details and other property options. (id:23067)
81276 Westmount Line
Ashfield-Colborne-Wawanosh (Goderich (Town)), Ontario
SPECTACULAR COUNTRY SETTING! Only minutes from Goderich. Located in a sought after rural location on the outskirts of ""The Prettiest Town in Canada"", Goderich, Ontario, along the shores of Lake Huron. This scenic mature treed & beautifully landscaped 1.05 Acre property offers plenty of enjoyment for the whole family. Impressive 2 Storey custom brick home (1997) with over 4400 sq. ft of finished living space w/ att'd garage, Impressive Det'd 24x30 garage w/ heated workshop, 2pc bath, upper loft storage. Exterior offers private patio areas, storage buildings. manicured gardens and peaceful settings. Lovely on ground pool & hot tub with wrap around decks & gazebo, This property is worthy of attention and boasts pride of ownership. Curb appeal draws you in from the moment your eyes capture the charming front porch set amongst a park like setting. Inside the front foyer you will admire the generous living space, charm, and character throughout. Country kitchen boasts plenty of oak cabinetry, drawers & pantry space, large sit up island w/ sink & dishwasher. Bright and spacious dining area for entertaining. Garden doors leading to decks, pools and hot tub. Side mudroom w/large closet + access to a convenient 2pc bath & laundry, and att'd garage w/ walkout to basement. Main floor Living room highlights a beautiful and unique stone wall & gas fireplace for ambience, hardwood floors, cathedral ceilings, view of upper level balcony. (id:23067)
73399 London Road
Bluewater (Hay), Ontario
Charming Century Estate with Endless Possibilities!\r\n\r\nDiscover the elegance of this beautifully preserved 1895 farmhouse, nestled on just over 3 acres of serene countryside. This historic gem boasts original stained-glass windows, wide baseboards, ornate trim, and extensive hardwood flooring, exuding timeless charm. The professionally restored slate tile roof offers low-maintenance, enduring quality.\r\n\r\nThe main home features 4 to 5 bedrooms, plus a versatile 3-room suite with two private entrances. Easily reintegrated into the main house by unlocking one door, this addition expands the home to 6 or 7 bedrooms, perfect for extended family or guests.\r\n\r\nComplementing the estate is a comfortable carriage house apartment with a 2-car garage and power overhead doors—ideal for additional income or private quarters. Two spacious timber-frame barns with hydro provide endless potential for creative uses, thanks to the property's generous zoning.\r\n\r\nThe picturesque acreage combines open spaces, mature trees, and breathtaking views, creating a private haven while offering proximity to urban conveniences. With its blend of historic character, modern upgrades, and income-generating opportunities, this estate is a rare find for discerning buyers seeking a luxurious country lifestyle.\r\n\r\nSchedule your private tour and envision the possibilities of making this distinguished property your own. (id:23067)
4 Seip Road
South Bruce, Ontario
Welcome to 4 Seip Road, your serene 1 1/2 Acre Country Getaway. This property is boasting with space and endless opportunities. Here is your opportunity to raise those chickens, goats and even the pony as the property not only has a recently built 24'x40 shop with hydro for you tinker and store your toys in, and a 24'x24' garage for parking in, it also includes a barn, paddock and some fencing for the animals. Enjoy the country horizon and stunning sunsets from the luxury of your own home inside or out! On the cooler evenings you can catch the sunset out the large newer bay window from your spacious and bright living room cozied up by the propane fireplace, or from the large glass sliders in the dining room & kitchen, or venture out and soak in the sights and scenes of the countryside on your newer concrete patio. Not only have the owners updated many features outside the home, including a facelift of the exterior board & batten and shop, but also inside you'll find a lengthy list of updates since 2023, including but not limited to a spacious kitchen update including new cabinetry, wiring and appliances, bathroom remodel, new electrical panel, furnace, heat pump fireplace and so much more! This is your opportunity to finally enjoy country living and escape the town limits while still having the convenience of being 4 minutes to Clifford, 7 minutes to the cute shops of Neustadt and 15 minutes to shopping, dining and all Hanover has to offer. Reach out to Your REALTOR® For a Full List of Updates, More Information and To View What Could Be Your New Country Home at 4 Seip Road in South Bruce. (id:23067)
21 Spruce Court
Bluewater (Bayfield), Ontario
Brand new home to be built on almost half an acre lot, within a short drive to both Bayfield & Grand Bend. A short walk to beach access to enjoy all that Lake Huron has to offer. This home is priced under 1M and is just under 1500 sqft with a double car garage and brick & sided exterior. Presented by RSJ Construction which has a long standing reputation for quality and craftsmanship with numerous custom builds in the area. Featuring 3 bedrooms, 2 bathrooms, open concept floor plan with generous allowances to finish it to a high standard and personalize your selections. Surrounded by high quality built homes in an upscale, rural subdivision setting. With the option to finish the basement, you can customize to your personal needs or leave it wide open for extra storage space. Your chance to build the home of your dreams is ready and waiting. Lake Huron is calling! (id:23067)
5515 Line 2
Perth South (51 - Blanshard Twp), Ontario
Entertainer’s dream! Backing onto Fish Creek, this 18-acre countryside estate is the perfect retreat for family gatherings and outdoor enthusiasts. This incredible property boasts views of the valley throughout the whole home. You can find everything you need right on the main floor, including the sprawling primary suite, with 3 closets, including a walk-in and 5-piece primary bath with roll-in shower and separate tub. The main floor features 5 fireplaces, laundry, a spacious family room and formal living room, oversized kitchen with breakfast area and easy access to the formal dining room. There are 2 wonderful office areas off the main living spaces, both with stunning views. On the second floor, you will find a full bath and 2 bedrooms. When you have extra guests, find the perfect getaway in the in-law suite, featuring 2 additional bedrooms, a full bath, living area and kitchenette. Take in the sunsets from your gazebo, overlooking the beautiful pasture and creek. Join a friend in a game of tennis, shoot some hoops or cool off in your inground pool. On rainy days, hang out in your incredible game room! If you are a hobbyist or car lover, you will also find lots of space in your garage and shop, for all of your tools and toys. For more information, or to set up a private viewing, contact your REALTOR® today! (id:23067)
81196 Pfrimmer Road
Ashfield-Colborne-Wawanosh (Colborne Twp), Ontario
Spectacular custom home in stately Benmiller Estates, just a stones throw from the banks of the Maitland River. This unique, one-of-a-kind home features rare Douglas Fir post & beam construction with incredible curb appeal like no other. Complete with two stone turrets, wrap around deck, covered patio and beautiful grounds, you'll be captivated upon arrival. Offering an open-concept living space the beautiful kitchen, featuring granite counters & solid maple cabinetry, is the hub of this home - ideal space for family gatherings & entertaining. Cozy up to the gas fireplace with majestic two storey ceilings where the Juliette balconies overlook. Main floor laundry, powder room and access to the double car garage complete this level. Downstairs you'll find plenty of room for guests or your hobbies, with second living room, bedroom, 2pc bath & office space, along with basement walk-out. On the second level you'll enjoy the bedroom settings inside the turrets. The primary bedroom, complete with ensuite & walk-in closet, is your own private sanctuary. The third level is any guests’ dream! A loft bedroom with bunkie room is the perfect place for the kids. Enjoy panoramic views from all levels, an abundance of natural light and unique architecture throughout. Don't miss your chance to own this beautiful property just minutes from Goderich. (id:23067)
126 Nelson Street E
Goderich (Goderich Town), Ontario
Welcome Home to 126 Nelson St. E in Goderich, ON. This home has been loved by the same family for over 40 years and is now ready to embrace new memories with a new owner. This charming century home has 3 bedrooms and 2 baths, impressive finished space inside & out and shows like a true gem. Let’s start with the inviting front porch, you can enjoy the outdoors with both an open seating area and an enclosed quaint section. The main floor is spacious with a large welcoming foyer, living room that has loads of character with a brick wood fireplace and a separate dining room with pocket doors. Recently renovated the show stopping kitchen is a dream come true with a massive peninsula island with quartz counters, a skylight that floods the space with natural light and new appliances are a definite bonus. Upstairs you will find 3 bedrooms all offering ample closet space and a 4 pc bathroom. The basement adds even more living space with a finished family room, a 3 pc bath and workshop utility area. The updated boiler provides radiant heat and on-demand hot water, while a ductless AC unit on the second floor ensures comfort. The manicured gardens set the stage for the outdoor oasis this property offers. The back yard is a true retreat, featuring a deck that overlooks a gorgeous inground pool, perfect for family gatherings and summer fun. Situated close to Victoria St Park which hosts a splash pad, tennis courts and a playground, also just a short stroll to downtown Goderich. Don’t miss the opportunity to own this beautiful home that has been meticulously maintained, reach out today for more information and to book your private viewing of 126 Nelson St. E in Goderich. (id:23067)
81313 Fern Drive
Ashfield-Colborne-Wawanosh (Ashfield Twp), Ontario
Presenting Saltford Estates Lot 12. 1.36 acre rural building lot. The Saltford/Goderich region is ripe with spectacular views, experiences and amenities to complement living in the Township. The picturesque lots, surrounded by mature trees and greenspace, will be appreciated and sought after by those seeking space and solitude. Embrace the opportunity to custom build a home for your family, or perhaps a residence to retire to, with the ability to eventually 'age in place'. Farm to table is the norm for this area. Markets boasting local produce, baked goods, dairy, grains and poultry/meats are plentiful. Lifestyle opportunities for athletic pursuits, hobbies and general health are found in abundance. The ability to visit local breweries, wineries and theatre is found within minutes or a maximum of 60 minutes away (Stratford). Breathe country air, enjoy spectacular sunsets, and experience Township charm while enjoying community amenities: Local shopping, Restaurants, Breweries, Local and Farm raised products and produce, Markets, Boating, Kayaking, Fishing, Golf, Tennis/Pickleball, Biking, Flying, YMCA, CrossFit, Local Hospital, Big Box Shopping. Seek serenity, community; the lifestyle and pace you deserve. Visit www.saltfordestates.com for more details and other property options. (id:23067)
6678 Perth Line 44
West Perth (63 - Logan Twp), Ontario
Welcome to this truly unique and charming former schoolhouse situated on a large rural property! If youre looking for your own slice of tranquility away from the hustle and bustle of city life, you will adore this Brodhagen gem. First time offered for sale in nearly 40 years, youll have to see it to believe all this property has to offer. Soaring vaulted ceilings, large loft, huge tiered deck with hot tub and large in-ground pool. Hobby enthusiasts will appreciate the nearly 1-acre property with room for all your toys! Only 45-mins into K-W and London makes for easy commuting or work from home with high speed fibreoptic internet available too! Don't miss out on your chance to own a piece of local history, book your showing today! (id:23067)
84784 Shamrock Beach Road
Ashfield-Colborne-Wawanosh (Ashfield Twp), Ontario
It’s all about the view at 84784 Shamrock Beach Road. This 3-season, 3-bedroom cottage offers a relaxed, coastal lifestyle with stunning views of Lake Huron from almost every room. The impressive front deck, which spans the entire width of the cottage, is the ideal spot to enjoy the lake breeze. Step outside through sliding doors from both the primary bedroom and dining room to soak up the sunshine. The cozy living room features a wood stove for those cooler evenings, while the full kitchen and 4-piece bathroom make for comfortable cottage living. A bonus attached room with its own entrance provides additional storage or could be perfect for a bunkie for extra guest accommodations. You will enjoy easy, close access to the beach, and you can rinse off in the outdoor shower after sandy beach days. This cottage is sure to meet your needs. Don’t miss your chance to own this incredible lakeside property. (id:23067)
18 Conway Court
Zorra (Thamesford), Ontario
Wonderful Family Home at 18 Conway Court, Thamesford. Discover your dream family home at 18 Conway Court in the charming village of Thamesford. This stunning 4-bedroom, 2.5-bathroom residence offers everything a growing family could desire, with a thoughtful layout, modern amenities, and an outdoor space that's perfect for entertaining and relaxation. Step into a bright and inviting living room that welcomes you with warmth and style. The formal dining room is perfect for hosting family gatherings and holiday dinners, while the functional kitchen is well-equipped to handle daily meals with ease. The home features four generously sized bedrooms, providing plenty of space for the whole family. Step outside to your personal summer haven. The beautifully maintained backyard features an inground heated pool, perfect for swimming and lounging on warm days. Practice your short game on the private putting green or host a barbecue on the expansive deck, which offers multiple seating areas for friends and family to gather. Bonus Features: This property also includes a spacious gas HEATED shop, ideal for hobbyists or those in need of additional storage. The second laneway adds extra convenience, providing ample parking space or easy access to the shop. Prime Location Situated on a quiet cul-de-sac, 18 Conway Court offers the best of both worlds: a peaceful, family-friendly environment, yet conveniently close to local amenities, schools, and transportation routes. Thamesford is a welcoming community where you can enjoy the charm of small-town living with the convenience of being just a short drive from the city. This beautiful home is ready to welcome its new owners. Don't miss the chance to make 18 Conway Court in Thamesford your own. Contact your REALTOR® today to schedule a viewing and see all that this wonderful property has to offer! (id:23067)
146 East Street
Goderich (Goderich Town), Ontario
Stunning red brick Victorian located just steps to historic Shoppers Square in Goderich. 146 East Street has been lovingly & meticulously maintained by the same owners for decades. Built in 1913, this home has retained all of the charm and character from its time but has all the updated, modern touches that make this family home such a gem. Gorgeous hardwood floors, original wood work throughout and a butlers pantry sets this home apart. The main floor offers a modern, eat-in kitchen, spacious formal dining room with solid wood pocket doors, cozy living room with corner gas fireplace, 2pc bath off the foyer and a gorgeous 4 season sunroom at the front of the home. Upstairs, the large foyer has upper porch access, 3 bedrooms, attic access with potential for finishing and an updated 4pc bath with storage. The primary bedroom is generous in size and features a walk-in closet. Bright and airy throughout with all windows updated in 2011. Take family time downstairs to the well appointed rec room, complete with bar - a rare find in a century home. Laundry & utilities complete the lower level. The pride of ownership continues outside with gorgeous landscaping, a private deck for morning coffee or hosting friends & family. The detached garage offers great space with heater and electric retractable awning. Summer festivals & weekly farmer’s market are just 2 blocks on foot. Enjoy the serene setting along with mighty Maitland River with trail access a short walk away. Extensive list of updates since 2011 available as well - call today for more information on this gorgeous, turn-key home! (id:23067)
73590 Irene Crescent
Bluewater (Hay), Ontario
Welcome to Irene Cres., nestled on a 1 acre lot in the serene beauty of Bluewater. Presented by Earth Park Homes (MJM) Ltd., this brand new 2,300 sq ft bungaloft offers a perfect blend of modern luxury & tranquil lakeside living; breathtaking views of Lake Huron. From the moment you step inside, you'll appreciate the open concept design that effortlessly integrates living & entertaining spaces. The heart of the home, a stunning kitchen, features built-in appliances, an expansive island, and elegant finishes. Adjacent to the kitchen is a separate dining area, ideal for family gatherings. The master bedroom is a private retreat, complete with a walk-in closet & an ensuite bath. For added convenience, the main floor also includes a laundry room. The living room is a cozy haven, centered around a beautiful gas fireplace that adds both warmth and charm. Mornings are best enjoyed in the breakfast area, where natural sunlight streams through sliding doors leading to a covered rear deck. This outdoor space offers views of the picturesque surroundings, perfect for relaxing! Upstairs, the versatile loft is ideal for accommodating guests. It includes a family room overlooking the main floor, 4-piece bath, media room, and 2 additional bedrooms. The unfinished basement, with in-floor heating, awaits your creative touch, offering endless possibilities for customization. Situated on an acre, the expansive lot invites you to bring your imagination to life—whether that means building a workshop, installing a pool, or creating lush gardens. This property features an Easy Shake steel roof, a 3-car insulated garage, and a 24 KW Generac Generator. Additional amenities include central air, an on-demand water heater, and a reverse osmosis water system, along with a concrete driveway. Experience the epitome of lakeside living, where you can start your days watching the sunrise from the back deck and end them admiring the breathtaking sunsets over Lake Huron from the covered front porch. (id:23067)
21 George Street
Stratford, Ontario
Rare opportunity for Stratford COMMERCIAL CORE Ownership (building & land only, business not included in sale). Relocate your business to the heart of vibrant downtown Stratford. This Heritage 1871 built 2 storey 1600sqft commercial property with private parking is located at 21 George St. in Stratford's commercial core immediately adjacent to Stratford's Avon Theatre and surrounded by popular Stratford Restaurants & Shops. Unbeatable downtown exposure and foot traffic. Flexible uses permitted under C3 Commercial Core Zoning, including commercial/residential mix, retail, professional office, hospitality and more. Many options with the flexible 2 level interior space. Currently the main level naturally divides into 3 independent work areas, including a main level washroom and rear entrance. The upper level connects seamlessly through the front staircase with 3 additional private rooms/offices with an upper level washroom. Looking for a work/live option, the 2nd level with 4 dedicated rooms and a washroom is an easy conversion to suit. Solid investment potential as a commercial lease, or a commercial main floor and Short Term Accommodation on the upper level. The unfinished basement with good clearance provides ample storage room. Sought after in the downtown core this property features a private outdoor amenity area in the rear, as well as private dedicated parking in the side driveway w/ option to expand parking to the rear yard. Call for more information or to schedule a private showing. (id:23067)
4640 Lakeshore Road
Plympton-Wyoming, Ontario
Country Estate with lake frontage! Over 5.5 acres of paradise including executive home with over 5600 square feet of finished space with 3 car garage, a finished/detached 30x50' shop, forest and an exceptional lake front view. Step inside this home with superior finishes and craftsmanship and you’ll be amazed at the vast space which encompasses timber beams and tresses, white oak flooring, a massive stone gas fireplace, large windows leading up a 26’ high ceiling. Modern kitchen with all the fixings you would expect open to the dining area and main living area. Cook, live, enjoy inside or step outside and enjoy the hot tub, outdoor fireplace with large pizza oven and many sitting areas. Also on the main is the laundry room, mudroom, powder room and primary bedroom with 4pc ensuite, walk-in closet, and outside access. The upper level, is open to below and hosts a large 6 pc bath, bedroom and den and lots of storage. While the entire property is built to entertain, take in the colder days with your friends in the finished basement. Here there is still lots of natural light, with large windows, 9’ ceilings, gas fireplace and all the necessities. Entertain in the family room at the wet bar with fridge and dishwasher. This cozy room has a barn door opening to the rec/billiards/game room. There is 2 additional bedrooms, 3 pc bath, storage areas, bonus room, and utility room all accessible from the main floor or garage walkup stairs. Municipal water and sewer. Heated with in-floor heat in basement and main level. Forced air on upper level and Central A/C with 8 zones. Garage heated with forced air. Detached shop has in-floor heat 2 pc bath, finished attic and full RV hookups. Incredible lake views just a short walk from the home with a distant view of the Bluewater Bridge. This entire property was built with quality and longevity in mind and will not disappoint. Located just 10 min from Brights Grove and 14 from Wyoming. Book your showing today! (id:23067)
155 Quebec Street
Goderich (Goderich Town), Ontario
Welcome home to 155 Quebec St, a lovely property situated on a rare double lot measuring 104 ft x 104ft in the highly desired west end of Goderich. This charming home offers 4 bedrooms and 2 bathrooms, making it perfect for families or those seeking extra space. The main floor boasts a large kitchen with a dining area featuring a gas fireplace, perfect for entertaining and family gatherings. A separate living room, also with a gas fireplace, provides a warm and inviting space to relax. You can also unwind in the enclosed front sun porch. Conveniently, the main floor also includes a laundry room and a 2-piece bath. Upstairs, you will find four bedrooms and a full 4-piece bathroom, offering plenty of room for everyone. The exterior of the property is just as impressive, with beautifully landscaped gardens creating a serene and picturesque setting. A large detached garage provides ample storage and the driveway offers great parking space. This property, with its double lot, offers great potential for severance or expansion. Don't miss the opportunity to own this charming home in one of Goderich's most sought-after neighborhoods. You are a short stroll to Lake Huron or downtown Goderich. Call today for more information on 155 Quebec St., you do not want to miss out. (id:23067)
932 Bruce Road 86 Road
Huron-Kinloss, Ontario
9 acre hobby farm with 3+1 bedroom bungalow, 3 km east of Lucknow. Includes a new 40'x70' in-floor heated shop and small barn with box stalls. 8 acres of rolling fenced pasture with spring fed pond and stream crossing the property. Built in 1989 this 1,232 sq ft home has a 10'x14' covered front porch and a small rear deck off the master bedroom. Main level, which was renovated in 2019 and features an open concept, has three bedrooms and eat in kitchen, closet laundry and full bath. Flooring is easy maintenance wood throughout most of the main level. Lower level, which was renovated in 2013, has a fourth bedroom, family room, games room with pool table and wet bar/mini fridge, two-piece bath and utility room. There is also a rear enclosed mud room. The windows, doors and roof had all been replaced in 2009. The impressive steel-clad shop has a 14'x16' roll up door and two 10'x10' roll up doors, air compressor and a 12,000 lb. hoist. Heating is provided by a propane boiler. There is lower utility room with sink and upper office area and large storage area. The older barn is approx 16'x24' with lean 16'x30'. AG4 zoning allows animal units as well as a home business. Septic bed replaced in 2021. Property is serviced with fibre optics, 200 amp hydro service to the house and 100 amp to the shop. Drilled well is 217 ft deep. There is an apple orchard in the north-west corner of the property as well as apple, pear and plum trees planted in front of the house. School bus available to Lucknow public and Teeswater separate schools. If your looking to get out of town and have a place to roam or have a home business, this property might just fit the bill. (id:23067)
5453 Hwy 9
Minto, Ontario
Welcome to 5453 Highway 9, a beautiful and well built 2 storey brick home situated on just under 3 acres of land accompanied by purposeful landscaping and a detached hip roof barn/shed/shop. The home itself presents itself with ample space for a growing family or entertaining with 4 bedrooms, plenty of kitchen cabinetry and countertop space, formal dining room, and bright & spacious family room which leads you out the back sun room and onto the sprawling and secluded back deck. The second stairwell leads you up to the romantic primary bedroom and out the private back porch overlooking the backyard. The metal roof and 10 year new propane furnace are just a few of the mechanical benefits of this well constructed home. Spend endless time gardening, tending to animals or tinkering in your spacious yard and shed/barn with upstairs storage. Conveniently located minutes to the towns of Clifford and Harriston and a short commute to Guelph, Kitchener, Owen Sound and a straight drive up to the beaches of Lake Huron. Call Your REALTOR® Today To View What Could Be Your New Country Home at 5453 Highway 9. (id:23067)
81833 Westmount Line
Ashfield-Colborne-Wawanosh (Goderich (Town)), Ontario
Presenting Saltford Estates Lot 24. 1.2 acre rural building lot. The Saltford/Goderich region is ripe with spectacular views, experiences and amenities to complement living in the Township. The picturesque lots, surrounded by mature trees and greenspace, will be appreciated and sought after by those seeking space and solitude. Embrace the opportunity to custom build a home for your family, or perhaps a residence to retire to, with the ability to eventually 'age in place'. Farm to table is the norm for this area. Markets boasting local produce, baked goods, dairy, grains and poultry/meats are plentiful. Lifestyle opportunities for athletic pursuits, hobbies and general health are found in abundance. The ability to visit local breweries, wineries and theatre is found within minutes or a maximum of 60 minutes away (Stratford). Breathe country air, enjoy spectacular sunsets, and experience Township charm while enjoying community amenities: Local Shopping, Restaurants, Breweries, Local and Farm raised products and produce, Markets, Boating, Kayaking, Fishing, Golf, Tennis/Pickleball, Biking, Flying, YMCA, CrossFit, Local Hospital, Big Box Shopping. Seek serenity, community; the lifestyle and pace you deserve. Visit www.saltfordestates.com for more details and other property options. (id:23067)
301 Bethune Crescent
Goderich (Goderich Town), Ontario
**Stunning Lake Huron Retreat in South Cove Subdivision, Goderich, Ontario**Discover a rare gem nestled in the highly sought-after South Cove subdivision of beautiful Goderich, Ontario. This spacious bungalow boasts breathtaking views of Lake Huron, ensuring that you can enjoy the serene beauty of the water year-round. With 2+1 bedrooms and 3 full bathrooms, this property offers ample living space and extra room for guests. The main floor welcomes you with an open layout that enhances natural light and maximizes stunning lake views. The primary bedroom, along with the sunroom, offers a perfect setting to soak in the picturesque scenery, creating a tranquil retreat right at home. The lower level additional living space, ideal for entertainment or relaxation. Situated adjacent to a scenic path leading directly to the beach, this home is perfect for beach lovers and outdoor enthusiasts alike. Imagine leisurely strolls along the shore or enjoying summer afternoons with family and friends by the water. An added bonus of this community is the low-maintenance lifestyle it offers. For just $141.25 a month, residents enjoy comprehensive lawn maintenance, snow removal, and access to the communitys recreation center. This means you can unpack your bags and start living without the hassle of upkeep. Experience the best of Goderich living with this exquisite property that combines comfort, convenience, and captivating views. Don't miss out on this opportunity to make it yours! Floor plan uploaded, total square footage 2500 (id:23067)
359 Main Street S
South Huron (Exeter), Ontario
A great opportunity to purchase one of Exeter’s finest downtown mixed use buildings. 1260 square feet of retail/office space + 947 square feet of a beautiful upper apartment. This building has been completely renovated and is move-in ready. The basement of this building is superior to similar buildings and has separate entrance from rear. Main floor is currently being used as office/minor warehousing but has been used as hairdressing salon in past. Upper apartment is New York loft style, bright and spacious with open living/dining/kitchen area. 3 pc bath, laundry rough-ins (laundry in commercial unit too) Hardwood floors refinished, windows replaced, includes appliances, gas bbq, heat pump a/c, chairs for island. Also has huge, refinished private deck area. Apartment is easily separated from commercial unit and can be used as a separate unit. There are 2 hydro meters. Forced air heat and ac throughout building. New roof October 2024. Both commercial and residential unit have rear outside doors. Two parking spaces. A great investment or owner operated business and living opportunity. (id:23067)
Pt4 Grist Mill Line
Ashfield-Colborne-Wawanosh (Colborne), Ontario
Opportunity Knocks! Welcome to Benmiller, an ideal place to build your dream home. Only a short drive to Goderich, Lake Huron Sunsets and Maitland River for amazing fishing, golfing, shoppig, dining an so much more. This property is surrounded by trees, fronts on a paved road and is approx. 1.07 acres (170' x 274.85') . Hydro available at the road. Peaceful setting. Close to Falls Reserve Conservation area, G2G Trail. Call today for more information. (id:23067)
154 Blake Street E
Goderich (Goderich (Town)), Ontario
Attractive and lovingly cared for brick bungalow with detached oversized garage/workshop. 1099 sq ft above grade living space plus finished lower level. Home offers 3 bedrooms and 2 full bathrooms. Eat-in kitchen, spacious living room. Lower level consists of expansive family room, laundry, storage and utility. Replacement windows on main level. Replacement shingles 2024. New eavestrough with leaf guard protection in 2024. Forced air gas furnace. Central air. Central vac. Generator hook up. Hot tub hook up. Irrigation system. Wired for security. Well manicured grounds partially fenced yard, stamped concrete patio area and double concrete driveway and potential second driveway off of Hincks St. Central location, within close proximity to Goderich's downtown core, schools, YMCA and amenities. (id:23067)
741 Hollinger Avenue
North Perth (32 - Listowel), Ontario
Quality Finishes in this three year old two storey Townhouse. Open concept Kitchen, Dining, Living room, 9' ceilings on main floor, four bedrooms, 2.5 baths. Upstairs you will find large primary bedroom with 3 pc bath and walk-in closet, with 3 more bedrooms and 2nd floor laundry room for your convenience. Featuring a full basement with on demand hot water heater, gas furnace roughed in bathroom. Call your REALTOR® today so you don't miss out. (id:23067)
197211 Oxford County Road 119
Perth South (51 - Blanshard Twp), Ontario
Prime location at the roundabout of Hwy #7 and Road 119, just southeast of St. Marys. This property offers over 16,000 sq. ft. of commercial/industrial space on approximately 3.5 acres, available for immediate possession to meet your business needs. The front and upper levels feature potential retail space, offices, and storage. Previously used as a farm equipment dealership, the building includes large heated work bays with high roll-up doors, offering flexibility for various uses. The owner is open to dividing the space for multiple tenants. The large yard also provides excellent outdoor storage opportunities. Contact your REALTOR® to explore this opportunity! (id:23067)
90 River Run Road
Mapleton (Drayton), Ontario
Welcome to your dream home where luxury meets comfort! This stunning property offers everything you need and more. As you step into the main floor, you are greeted by a welcoming foyer that seamlessly leads to a cozy office and the luxurious primary bedroom. The primary suite is a true retreat, featuring a spacious walk-in closet and a beautifully appointed 4-piece ensuite. The heart of the home lies in the open-concept living room, dining area, and kitchen. This space is perfect for both entertaining and everyday living, with ample natural light and a warm, inviting atmosphere. Conveniently located on this level is a laundry room and a 2-piece bathroom. Upstairs, you will find two additional bedrooms, each offering comfort and privacy, along with a modern 4-piece bathroom to cater to the needs of family and guests alike. The lower level has a large recreation room complete with a fireplace, a dedicated area with a pool table, and two more bedrooms. This floor also includes a 4-piece bathroom, two storage rooms, and a cold room, ensuring you have plenty of space for all your needs. Step outside to discover the enchanting backyard, a serene oasis featuring a hot tub and both upper and lower decks, perfect for relaxing or hosting outdoor gatherings. The property also includes a spacious two-car garage. Conveniently located near schools, shops, places of worship, and trails, this home is just 40 minutes from Kitchener and 25 minutes to Listowel. Experience the best of community charm and modern luxury – schedule your showing today! (id:23067)
95 South Street
Ashfield-Colborne-Wawanosh (Ashfield), Ontario
Welcome to your dream home! This stunning 2-year-old custom-built bungalow with a loft offers modern living in a serene country setting 2 minutes from Lake Huron, situated on a sprawling 1.5-acre property, this home boasts 3+1 bedrooms and 3 full bathrooms, providing ample space for your family. As you step inside, you'll be greeted by an open-concept main floor featuring beautiful hardwood floors. The professionally designed, gourmet chef's kitchen is a showstopper, complete with granite countertops, and a large island perfect for entertaining. For added comfort, the tile floor in the kitchen and the two bathrooms have in-floor heat. The adjoining family room offers vaulted ceilings and a gas fireplace! The finished basement is an entertainer's paradise, featuring a home theatre, custom wet bar, and plenty of room for an in-law suite. Outside, you'll find a large double-car garage, a covered front porch perfect for enjoying quiet evenings and fabulous sunset views, and a private, tranquil backyard with a covered deck, patio BBQ, hot tub, and fire pit. The large driveway leads to a 2000 sq ft. insulated, heated shop with 14’ high doors, large enough to store trucks, vehicles, boats, and RVs. The property also comes with a backup generator. Located just a short drive from Goderich and the stunning beaches of Lake Huron, this property offers the perfect blend of country tranquility and convenient access to amenities. Don't miss your chance to own this one-of-a-kind home! Click the video link under Property Information to take the virtual tour. Call for more information. (id:23067)
2 Thimbleweed Drive
Bluewater (Bayfield), Ontario
Corner building lot in Bayfield’s west side near the beach. Located in picturesque “Bayfield Meadows” these spacious building lots are fully serviced including fibre internet. Short walk to historic “Main Street”, downtown shops & restaurants. HST is applicable. All Buyers to contract new builds through developer. New builds to be started within 12 months of purchase of lot. Municipality of Bluewater Development fee is in addition to purchase price. (id:23067)
190 Oxford Street
Goderich (Goderich (Town)), Ontario
A PLACE TO CALL HOME - Introducing 190 Oxford Street. Attractive & comfortably sized brick bungalow with oversized attached carport & storage. Well maintained with numerous updates; including most recently central air & hydro panel. 3 main floor bedrooms (3rd bedroom presently laundry & storage). Patio access to private deck overlooking a garden oasis, pond and mature treed setting. Privately fenced yard for relaxing or entertaining. Finished lower level offers sizeable family room, original laundry area, 3 pc bathroom and utility/storage room. This home makes for ideal living for retirement or a young family. (id:23067)
51 Kingston Street
Goderich (Goderich (Town)), Ontario
3020 sq. ft. of retail/office space available in a brand new ""State of the Art"" building in the core area of Goderich. Building will offer superb street appeal and will be located on ""high traffic"" Kingston Street leading to the downtown Square in the ""Prettiest Town in Canada"". 1515 sq. feet on main level and 1505 sq. feet on second floor. Landlord preference is to lease both floors to one tenant. C4 zoning. (id:23067)
235 William Street
Stratford, Ontario
Welcome to 235 William Street! Offered for sale for the first time in over 50 years - opportunities like this are rare! Prime riverfront location with views of the historic William Allman Arena and the new Tom Patterson Theatre. Enjoy peaceful evening strolls along the river path, or launch a canoe right from your own backyard and go for a paddle. Stately yellow brick 2-1/2 story home with addition offers plenty of space for everyone. Garage and 2 driveways offer plenty of parking. Walking distance to everything Stratford has to offer - beautiful parks, world class theatre, and vibrant downtown core with fabulous restaurants and boutiques.\r\nCall your REALTOR® today for more details and arrange your private viewing. (id:23067)
24575 Saxton Road
Strathroy-Caradoc (Se), Ontario
You will get the best of both worlds with this charming Ranch Home set on a beautiful fully fenced park like lot. Rural meets Urban and it works! Mature trees, hot tub, fish pond, large newer Tyvek deck complete all your outdoor entertaining needs and allow you to come home and relax in peace and quiet in this tranquil setting! Front deck is also a great place to sit and watch the world go by! Home is a two minute walk to all major shopping including Walmart. Cozy living room features a gas fireplace. Main level offers hardwood flooring. Kitchen was updated in 2007 and offers a gas range and built-in oven. Eat in kitchen with ample cupboards and a window that overlooks rear yard. Master Suite is unique with a gas fireplace, 3 piece ensuite and French doors that open to the rear deck. 2 additional bedrooms complete this level. Lower level has recently been updated and there you will find a large open family room with pot lights and a gas fireplace. Separate bedroom Suite offers a bathroom and closet area. Ideal as a Granny Flat or perfect for Adult Children still at home. This level is completed by a Utility/Laundry Room and a Cold Storage Room. Attached double car garage has a separate heated workshop area. Perfect family Home! (id:23067)
328 Sunset Boulevard
Blue Mountains, Ontario
Discover this 5 bed, stunning custom-built home in Lora Bay. Situated across the road from Georgian Bay, with two beautiful beaches just a short walk away, this property offers an unparalleled lifestyle in one of the area's most sought-after neighbourhoods.The open concept main floor features a professionally designed and decorated great room where floor-to-ceiling windows frame breathtaking treed views and a spectacular stone surround gas fireplace with adjustable flame and heat settings. The gourmet kitchen boasts a versatile butler's pantry with a second sink and bar fridge, making it ideal for hosting. Adjacent, the dining area, encased in windows, offers views of the lush garden, with French doors leading to a covered porch for outdoor entertaining.The main-floor primary suite is a serene retreat with private porch access and a luxurious ensuite that includes a Victoria + Albert slipper tub. Upstairs, two additional bedrooms provide cozy accommodation, while the lower level offers hydronic radiant in-floor heating throughout, two more bedrooms and an expansive rec room complete with a pool table, TV area and gym.The outdoor space features a relaxing hot tub, perfect for unwinding under the stars all year round. A spacious patio area invites you to gather with friends and family, while the covered back deck offers a sheltered retreat for all-weather enjoyment. Multiple seating areas, beautiful mature trees and professional landscaping create a picturesque and private atmosphere, making this backyard a true haven for outdoor living.Lora Bay residents enjoy a wealth of amenities, including a golf course, restaurant, a members-only lodge, a gym, and access to the nearby Georgian trail. Just a short drive or bike ride away, Downtown Thornbury awaits with its award-winning restaurants, coffee shops, and boutiques. Conveniently close to the area's public and private ski and golf clubs, this home truly embodies four-season living. (id:23067)
2180-2186 Highway 141
Muskoka Lakes (Watt), Ontario
Presenting an exceptional opportunity to acquire over 43 acres of prime Muskoka commercial/rural land strategically and centrally located on a busy highway, just 15 minutes from Bracebridge, Huntsville, Port Carling, Port Sydney and Rosseau. This\r\nunique offering comprises two merged properties with multiple zoning designations and two buildings. The first property spans 2 acres with 250 feet of highway frontage, currently zoned RUC-1 for a food establishment and dwelling. The second property takes the total frontage to 868 feet and adds an impressive 41.3 acres of undeveloped land with scenic woods, open meadows, mixed forest and beautiful escarpment, and several walking trails. Building #1 offers 2,292 square feet of partially renovated space, perfect for a modern eatery or food establishment or other commercial ventures. It’s has a large 2,000 sq. ft. deck, four washrooms, a oak bar, reclaimed beams, wiring for sound and alarm systems and wheelchair accessible. Building #2 offers 1,177 square feet, which provides ample room for various uses, from office space to retail to residence. It is a blank canvas ready for your vision, complete with all necessary utilities; including a 22-kilowatt standby generator for seamless backup power. There’s also a fully insulated Bunkie, set back from the main building, perfect for guests or additional workspace. This great location, with its endless potential, is ready for your enterprise and fulfillment of your dreams. (id:23067)
158 White Pine Drive
Machar, Ontario
Enjoy country living on this one acre lot only minutes from town, located in the beautiful Almaguin Highlands. Quick access to Hwy 11. This 2 bedroom, 1 bath home is in the process of a complete renovation, ready for your plans and finishings. Could be converted back to a 3 bedroom home. The foundation has been waterproofed, new 200 amp service and electrical panel installed in the garage with 100 amps run underground to the house. The house has been re-wired, some finishing and final hook up required. Some newer windows and doors installed, added bump-outs in the kitchen and master bedroom. Property being sold in ""as is"" condition with no representation or warranty from the Seller. (id:23067)
384 Mcdougall Road
Mcdougall, Ontario
Build your country dream home on almost 5 acres of property on the outskirts of Parry Sound. Located in the Township of McDougall off a year round municipal maintained road. Hydro available.'Enjoy listening and watching the wonders of Mother Nature and wildlife. Beautiful Canadian Shield, treed and open area. Gaze at the stars and spectacular Northern Lights. Watch the sunrise and sunset with all exposures. Nearby golf course, town for shopping, theatre of the arts, schools, Georgian Bay and inland lakes. Large Lake Manitouwabing is just a couple of kilometres away. Enjoy all season activities while snowmobiling, boating, fishing, ice fishing, ATVing, cross country skiing and hiking. Don't forget to click on the media arrow to view the video. HST in addition to.Click on the media arrow for video. (id:23067)
14 Burnside Bridge Road
Mcdougall, Ontario
A stunning, 4.09 acre building lot on the outskirts of Parry Sound in the Township of McDougall. Located in one of the most desirable areas for residential rural homes near the Taylor subdivision area. Close to Mill lake/Mountain Basin/Portage Lake. A year round maintained municipal road. A full lush forest for great privacy. Hydro at the road.Just minutes away from the town of Parry Sound with schools, College, shopping, theatre of the arts and hospital. Enjoy all season activities in the area. Go boating at many area lakes and Georgian Bay. ATVing, snowmobiling, hiking, ice fishing. Live rural yet be close to all necessities. Live work and play in cottage country. Click on the media arrow for video. Hst in addition to price. (id:23067)
131 Moonwing Road
Magnetawan, Ontario
A stunning 6 acre building lot in Magnetawan with lush forest, a serene gated entrance in and some cleared area so you can start building your cottage country family home/getaway soon. On a municipal maintained road, a short distance off highway 124. A quiet location with good privacy being at the end of the street . Hydro at the road. A beautiful, large wet area with the soothing sounds of mother nature and wildlife. Crown land just down the road which leads to a river and lake. Boat launch just an approximate 5 minute walk or 1 minute drive away. Why pay the waterfront taxes when you can have access to large Ahmic Lake, a chain of lakes nearby for plenty of boating. Short drive to Magnetawan for waterfalls, shopping, museum, snowmobile trails, hiking, restaurants, parks and beaches. Or visit Sundridge just 20 mins away with public and elementary schools. Parry Sound 35 minutes away with hospital, theatre of the arts, multiple schools and large stores to shop. Your Moonwing Road property is ready for you to build memories on it! Click on the media arrow for video. (id:23067)
2180-2186 Highway 141
Muskoka Lakes (Watt), Ontario
This is an exceptional opportunity to acquire over 43 acres of prime central Muskoka with rural and commercial zoned land strategically located with driveway off highway; just 15 minutes from Bracebridge, Huntsville, Port Carling, Port Sydney and Rosseau. This unique offering comprises two merged properties with multiple zoning designations and two buildings. The residentially zoned RUC-1, RUM-1 property offers an impressive 41.3 acres of undeveloped land with scenic woods, open meadows, mixed forest and beautiful escarpment, featuring several walking trails. The residential building offers 1,178 square feet of a blank canvas ready for finishing to your vision, complete with all necessary utilities; including a 22-kilowatt standby generator for seamless backup power; or it provides ample room for various uses, from office space to retail. In front of this residence is a 2,292 square feet of partially renovated commercial building, perfect for a modern food establishment or other commercial or residential ventures. It’s also has a 2,000 square deck, for outdoor enjoyment, four washrooms, a Oak bar, reclaimed beams, wiring for sound and alarm systems and wheelchair accessible. The property with 868 feet of highway frontage, including 2 acre parcel currently commercial zoned RUC-1 for a food establishment and dwelling. There’s also a fully insulated Bunkie, set back from the larger buildings, perfect for guests or additional workspace. This spectacular property in a great location, with its endless potential, is ready for the home and land of your dreams and/or business enterprise. (id:23067)
18 Burnside Bridge Road
Mcdougall, Ontario
A stunning, 4.9 acre building lot on the outskirts of Parry Sound in the Township of McDougall. Located in one of the most desirable areas for residential rural homes near the Taylor subdivision area. Close to Mill lake/Mountain Basin/Portage Lake. A year round maintained municipal road. A full lush forest for great privacy. Hydro at the road.Just minutes away from the town of Parry Sound with schools, College, shopping, theatre of the arts and hospital. Enjoy all season activities in the area. Go boating at many area lakes and Georgian Bay. ATVing, snowmobiling, hiking, ice fishing. Live rural yet be close to all necessities. Live work and play in cottage country. Click on the media arrow for video. Hst in addition to price. (id:23067)
28 Tall Pine Road
Huntsville (Stephenson), Ontario
This could be your address! The Location couldn't be better with the convenience of being approximately halfway between Bracebridge and Huntsville! This home is a beautiful offering on a lovely quiet street in the Village of Port Sydney just a few minutes walk to the waterfront on Mary Lake, the quaint General Store, events at the Community Hall , tennis/pickle ball courts and nearby Granite Ridge Golf Course. This immaculate home boasts 4 bedrooms, 2 baths on the main floor. A stunning entertaining style kitchen with granite counter tops and island, upscale appliances, built in gas stove top and oven, walk in pantry, dining area, and spacious living room with attractive custom built gas fireplace. The oversize double vehicle garage has plenty of space with a storage loft up above. This house enjoys two stairwells to the lower level that consists of a family recreation room and laundry, and a newly built impressive in-law suite. The in law suite has 2 bedrooms, full bathroom with separate laundry, a custom kitchen with new high end appliances along with a gorgeous stone wood burning fireplace. Along with further amenities of garden doors leading out to a private patio and hot tub!\r\nThis unique and lovingly cared for home feels brand new! The property has wonderful privacy that includes a large lawn for family parties, kids and pets, firepit sitting area, trails in the wooded area and a year round stream!\r\n Your family will enjoy all the fabulous features of this home and location! If you are looking for a peaceful quiet neighbourhood, this is the one for you! (id:23067)
12 Linda Lane W
Carling, Ontario
Georgian Bay Beauty!Dip your toes into the sand w/your new Georgian Bay waterfront home/cottage w/ a long sand beach of rippled sand & clear water.Located on a year round municipal maintained road at the end of a street w/ little vehicle activity. 2 bedrooms,high ceilings & picturesque windows bringing in plenty of light. Sunken living room w/ WETT certified wood stove for cozy Fall & Winter evenings while gazing out to the waterfront. Great property w/ 177 feet of owned shoreline.1.44 acres of privacy w/ wooded area on both sides of the cottage for additional privacy. Main floor laundry, primary bedroom w/ walkout.New bathroom tub insert just installed.Basement with walkout for extra storage & space for additional living area w/ sliding glass walk out doors, workout room or office w/a view. Spacious garage w/ floor pit for multiple vehicles/water toys. Save on boat storage.Drilled well. Propane forced air. Walk down to the waterfront w/ ease.At the end of the day sit on your dock and look out to the open waters & sunset filled skies. Located in a prime location with Killbear Provincial Park just around the corner. Imagine spending your summers w/ family & friends with no lack of activities to hike, boat,swim, snowmobile. A great location for your teen children to work for the summer.Short distance to a marina to fill your boat up w/ gas to explore the 30,000 islands Georgian Bay has to offer w/ seemingly endless boating for water activities. Georgian Bay is fresh water & great for swimming and fishing Plenty of crown land in the area & islands to boat out to. A short drive to essentials/stores Boat to or short drive to a Georgian Bay waterfront restaurant. Join the Pengally Bay Cottagers association with community events on shore and off. A real sense of community & home.Spacious garage for multiple vehicles boat/car.Everything you need to stay put for a long holiday stay or your forever home.Click on the media arrow for video,pictures, 3-D imaging & virtual tour. (id:23067)
7281b Hwy 124
Whitestone, Ontario
A beautiful, 3 acres of privacy in Whitestone/ Dunchurch, located off a year-round municipal road/Highway 124. With quick access to hop on the road to work, schools, shopping, community centre, nursing station, beach, boat, launch, and multiple lakes in the area. The abutting lot is also for sale to build an even larger Paradise , family compound or just for more even more privacy. Over 450 feet of road frontage. Well treed and perched on a Hill to give a fabulous view. Just a short drive or a walk to the town of Dunchurch to go for a swim or keep your boat at the marina and save on waterfront property taxes. Buy one or buy both. This is a great opportunity for you and your family to live, work and play in the cottage country dream and build it the way you dream it! Click on the media arrow for the video. (id:23067)
1766 Muskoka Road 169
Gravenhurst (Muskoka (S)), Ontario
Indulge in the picturesque allure of Lake Muskoka as you awaken to the gentle embrace of sunrise from your enchanting master bedroom. Nestled on over 5 acres of vacant land, this property beckons your imagination to craft the ultimate dream home. With boundless potential, this prime real estate offers a rare opportunity at a fraction of the cost compared to waterfront properties. Embrace the endless possibilities and make your dream a reality. With the size of this property it has the potential to be so many different things to a rental investment to a dream cottage or home. (id:23067)
0 Chikopi Road
Magnetawan, Ontario
PRIME AHMIC LAKE BUILDING LOT! 215 ft WEST FACING WATERFRONT! 2.56 Acres of Privacy! Roughed-in driveway installed, Excellent building site areas, Preferred level lot, Nearby Hydro, Desirable chain of 5 lakes system, Miles of boating enjoyment, Explore the locks into Cecebe Lake and beyond, nearby Ahmic Lake Golf course, Mins to OFSC snowmobile trails, Great Cross-country skiing, Snowshoeing & Hiking, Short drive to Magnetawan for supplies/groceries, Year-round road access, Minutes to Highway 124 with easy access to Hwys 11 or 400 & the GTA, Mins to Dunchurch, 30 mins to Parry Sound and the beautiful Georgian Bay area, Live, Work & Play in the North! (id:23067)
317 Healey Lake Road
The Archipelago, Ontario
Welcome to Mariners Cove Marina! Potential for turn-key. Buildings, land and business for sale. The only full service marina on desirable Healey Lake in the Township of Archipelago, District of Parry Sound . A well operated business with loyal customers and a prominent reputation. With a mix of Commercial and Residential zoning this is a great investment opportunity to work, live and play the Cottage Country Dream. Healey Lake Road is a well travelled, year round maintained, municipal road with great exposure for advertising.The road continues on towards Crane Lake/Blackstone Lake and Woods Bay/Georgian Bay to generate even more business with a demand for more storage, parts, marine service and boat sales. Plenty of parking area. Situated beside a government public boat launch/parking is a bonus! Approximately 5 acres of property with a point of land and guaranteed the best west view looking up the lake.Shore road allowance owned and a good portion of the land owned under the water. Services include gas, docking slips, covered docking/storage, outdoor storage, marine mechanic service (with ability to grow significantly), water taxi, used and new boat sales, boat cover shop and convenience store. Structures include a workshop/office/store, a beautiful, 3 story year round residence with office, rental apartment with boat cover shop below, covered storage & slips.Potential for more lot coverage.Many recent upgrades. No procrastinating! This property and its structures have been well maintained before the time for repair. Septic is compliant and has been inspected. This property/business has so much more potential to grow. Take it to the next level with winter snowmobile sales & service. Live on the property and house your staff. Financials available for pre-approved buyers. Just pack your clothes and move into your new business and lifestyle. Click on the media arrow for video. Square footage is of the residential/office building only. Measurements are approximate. (id:23067)

