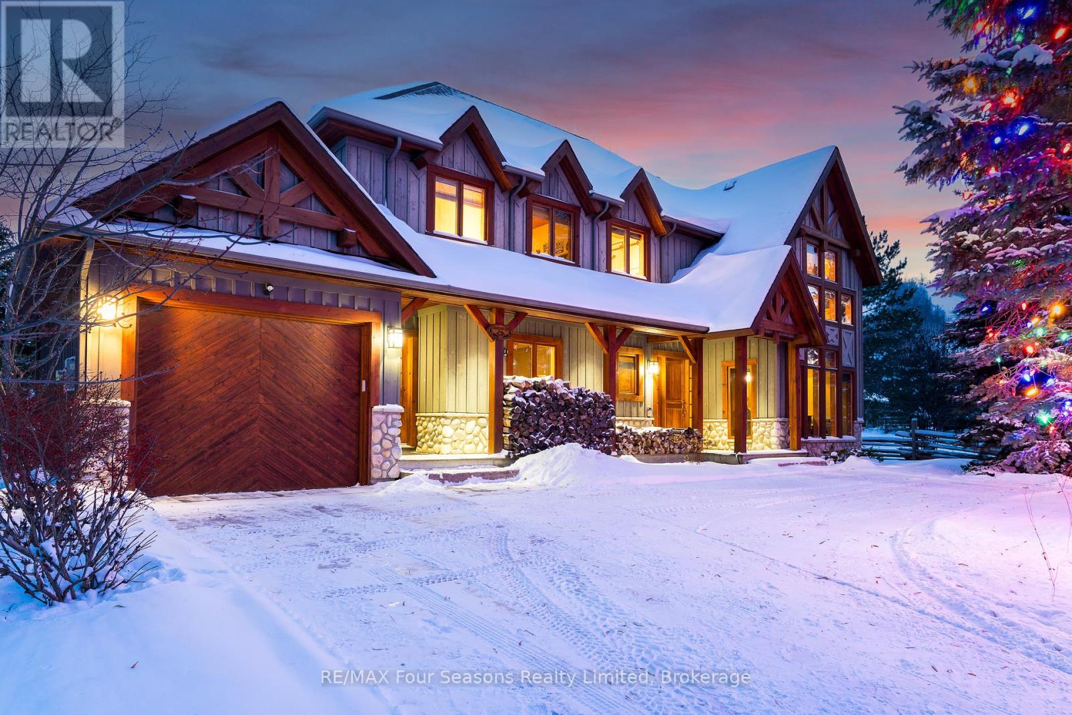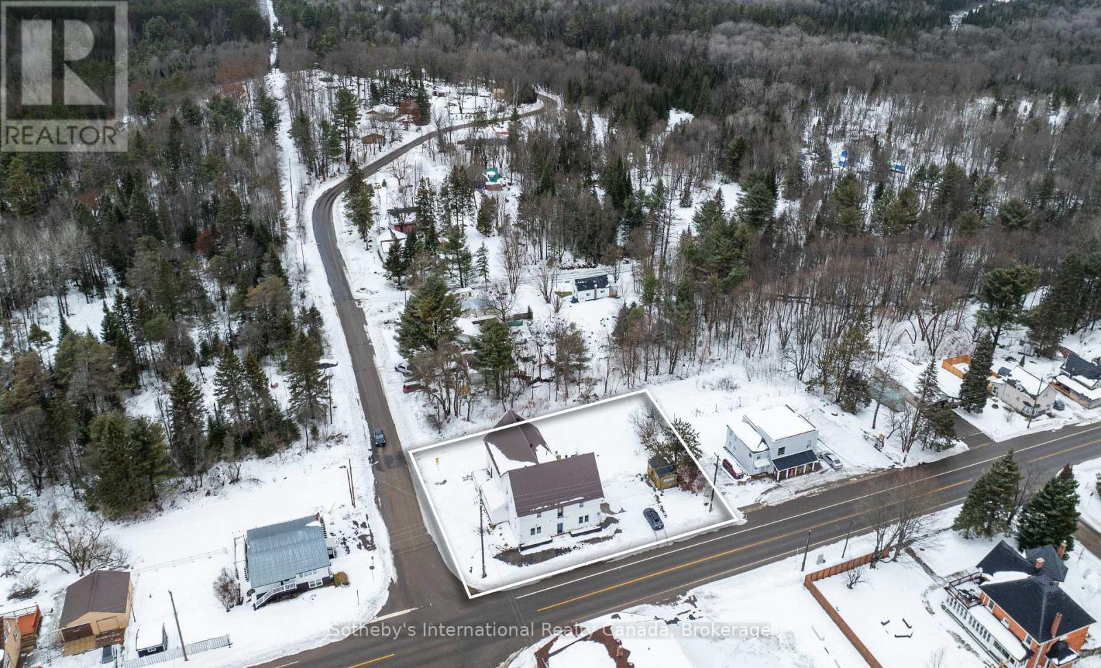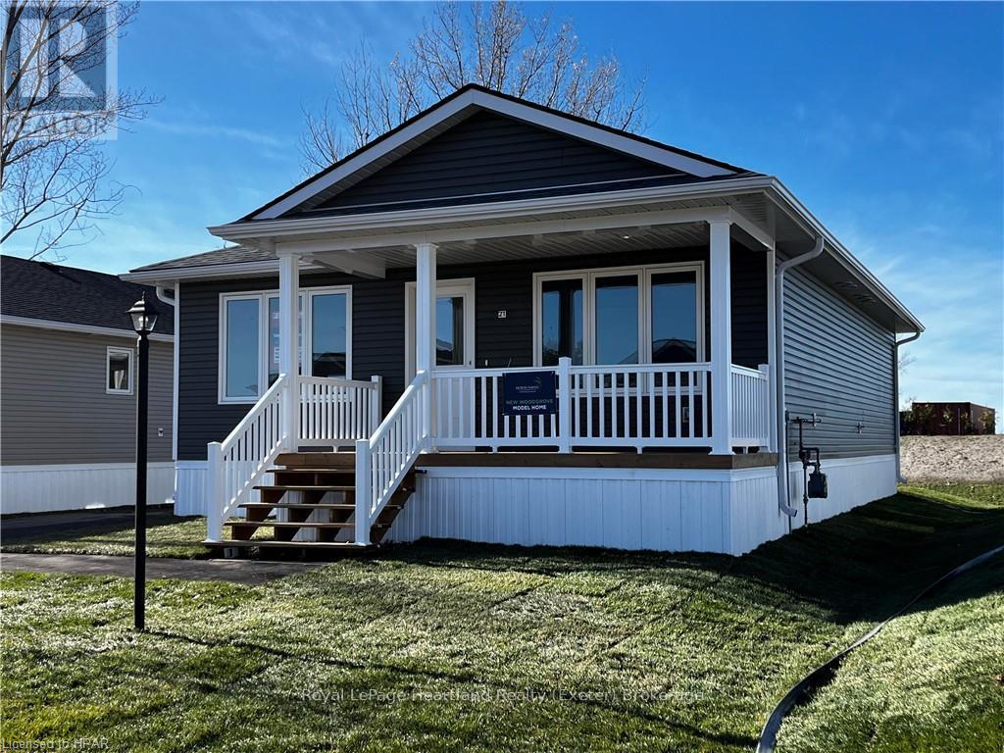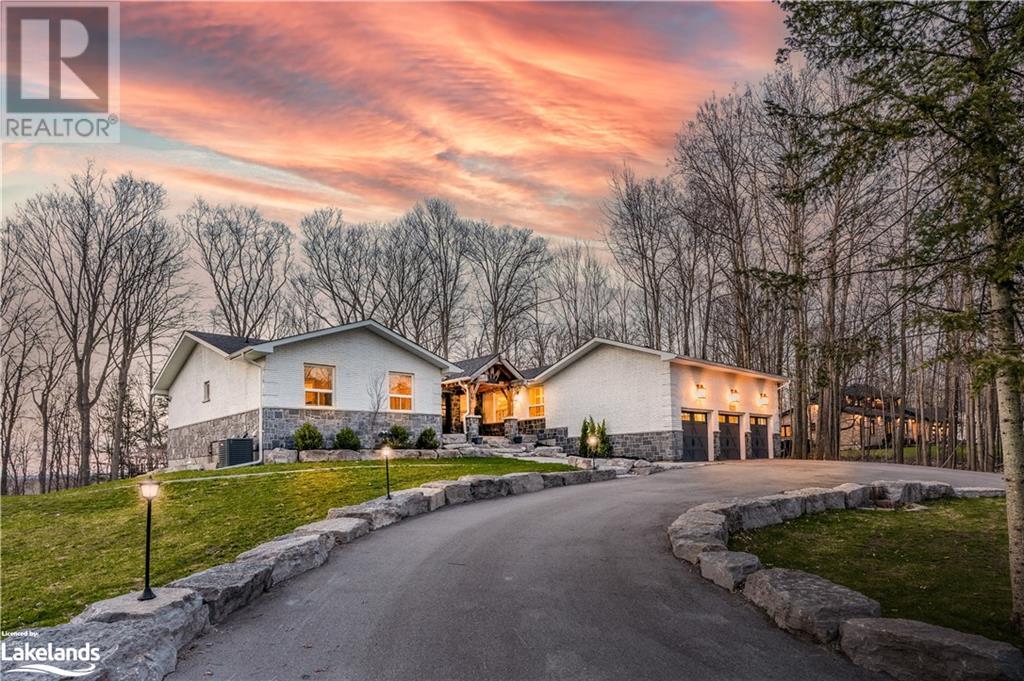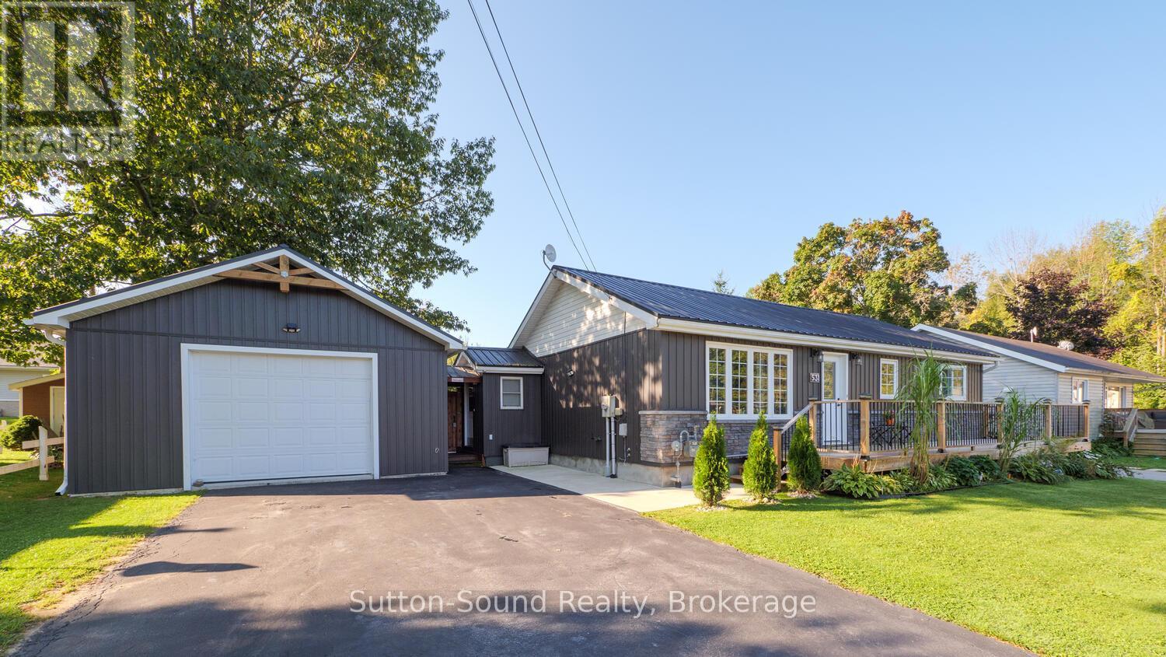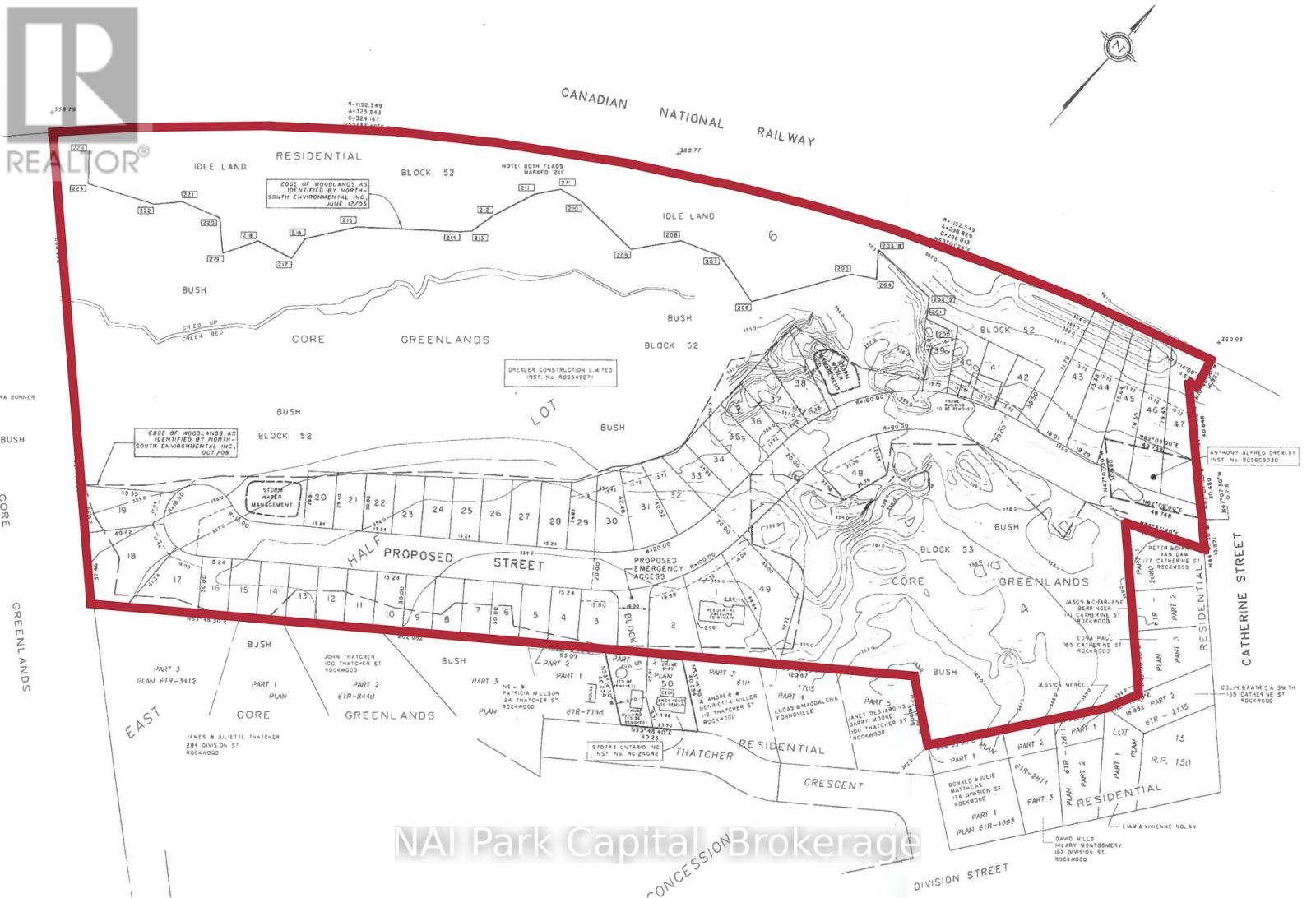571435 Sideroad 57 Road W
Southgate, Ontario
HOME AND SHOP ON 5 ACRES, BUNGALOW HOME, NO BASEMENT, 2 BEDROMS, GREATROOM AND KITCHEN COMO, PROPANE FIREPLACE, KITCHEN CABINETS, 4PC BATH, LAUNDRY AND UTILITY, IN FLOOR HEATING, COVERED SIDE PRCH, 10X48, DETACHED 2 CAR GARAGE, SHOP 22X32 , HEATED,WITH ADDITION, SET UP FOR MANY USES, , SHED 24X30, POLE FRAME, DRLLED WELL, HYDRO, ALL THIS IN A NICE COUNTRY SETTING, TREED, SPRING FED POND, CIRCLE DRIVE, YOU WILL ENJOY THIS COUNTRY PROPERTY **** EXTRAS **** WATER SOFTNER, HOT WATER HEATER PROPANE OWNED, NEW (id:23067)
140 Alexandra Way
Blue Mountains (Blue Mountain Resort Area), Ontario
Welcome to this breathtaking 6-bedroom furnished chalet, perfectly nestled steps away from the prestigious Craigleith Ski Club. With views of the ski hills, this custom-built retreat combines luxury, comfort, and the ultimate convenience for avid skiers and outdoor enthusiasts. At the heart of the home is the bright and inviting Great Room, featuring a magnificent floor-to-ceiling wood-burning fireplace and expansive windows that flood the space with natural light. The adjacent custom kitchen is a chef's dream, with high-end appliances, sleek finishes, and a thoughtful layout perfect for cooking and entertaining.The open-concept dining area flows seamlessly to the outdoors, where a custom landscaped space awaits. Enjoy year-round entertaining in the covered outdoor kitchen with automated louvers, relax in the hot tub, or gather with friends and family around the fire pit, all while soaking in the serene mountain views.When its time to unwind, retreat to the media room equipped with built in speakers and a retractable screen, perfect for movie nights or game-day gatherings.This exceptional property blends luxurious living with the charm of chalet-style warmth, offering a lifestyle thats truly second to none. Whether as a year-round residence or an exquisite getaway, this home is your gateway to the best of Craigleith and beyond. Schedule your private viewing today and experience the perfect balance of sophistication and adventure. (id:23067)
2502 Highway 518 W
Mcmurrich/monteith (Sprucedale), Ontario
Discover a Unique Investment Opportunity; The Iconic Sprucedale Hotel! Nestled at the crossroads of adventure, the Sprucedale Hotel stands as the only stop between Parry Sound and Algonquin Park along the popular snowmobile trail. This historic establishment is more than just a building; its a gateway to countless experiences and memories waiting to be created. Prime Location for Your Next Venture; positioned alongside the Seguin and OFSC Snowmobile/ATV Trail systems, this property is perfectly situated for outdoor enthusiasts and travelers alike. The potential for foot traffic and visibility is exceptional, making it an ideal spot for your business to thrive. Commercially Zoned Main Floor with Endless Possibilities; the main floor boasts a spacious bar and dining area, equipped with bathrooms and commercial kitchen. Transformative Space on Upper Floors; the second and third floors are a blank canvas, stripped down to their structural studs, offering a unique opportunity to design an owner's residence or create rental units for additional income. With the right vision, you can maximize the potential of this space, transforming it into something truly extraordinary. Bring Your Vision to Life; this is your chance to invest in a piece of history and make your dreams a reality. Whether you envision a vibrant gathering place for locals and tourists or a serene retreat for outdoor lovers, the possibilities are boundless. Don't miss out on the opportunity to shape the future of the Sprucedale Hotel! (id:23067)
19 Blfs Vw Boulevard
Ashfield-Colborne-Wawanosh (Colborne), Ontario
Welcome to Huron Haven Village! Discover the charm and convenience of this brand-new Woodgrove Type A model home in our vibrant, year-round community, nestled just 10 minutes north of the picturesque town of Goderich. This thoughtfully designed residence features a modern, open-concept layout.\r\n\r\nStep inside to find a spacious living, kitchen, and dining area with vaulted ceilings and an abundance of natural light pouring through large windows, creating a bright and inviting atmosphere. Cozy up by the elegant fireplace or entertain guests with ease in this airy space.\r\n\r\nWith two comfortable bedrooms and two stylish bathrooms, this home offers both convenience and privacy. Enjoy the outdoors on the expansive deck, perfect for unwinding or hosting gatherings.\r\n\r\nAs a resident of Huron Haven Village, you’ll also have access to fantastic community amenities, including a refreshing pool and a versatile clubhouse—ideal for socializing, staying active, and enjoying leisure time with family and friends.\r\n\r\nThis move-in-ready home combines contemporary features with a welcoming community atmosphere, making it the perfect place to start your new chapter. Don’t miss out on this exceptional opportunity to live in Huron Haven Village. Call today for more information! (id:23067)
104 Grindelwald Court
Blue Mountains, Ontario
Rare Opportunity: Spectacular 2yr old home on impressive lot w over 156' along the back overlooking lush green space, stunning views of nearby ski hills that feel like they are just steps away. Within walking distance to both Alpine + Craigleith Ski Clubs, this is a dream for outdoor enthusiasts. Backyard is an oasis, featuring 16x38 inground saltwater pool + 2 hot tubs-one w direct access from the primary & the other with a soothing waterfall feature by the pool. Unwind as the sun sets behind the escarpment, creating a truly tranquil atmosphere. Spanning over 6,100 sq. ft., this 6-bedroom, 6-bathroom home boasts heated floors throughout. The main living area impresses with soaring ceilings that reach 16 ‘ and slope to 15’ towards the back, with floor-to-ceiling windows framing the picturesque yard, hills & pool. Gourmet kitchen equipped w JennAir appliances, including 30""/24"" refrigerator, smart dbl oven, induction cooktop (convertible to gas) w hidden fan, along w 120-btl Liebherr wine fridge & porcelain countertops. Living & dining rooms connected by three-sided Spartherm wood-burning fireplace. Main + upper floors feature European white oak flooring, adding warmth & elegance throughout. Main-floor primary bedroom offers a retreat with a spacious 5-piece ensuite, steam shower, walk-in closet, gas fireplace + walk-out access to back deck w private hot tub. Office + one of two laundry areas also on main. Upstairs, a TV room + two additional bedrooms w ensuite bathrooms & walk-in closets provide a private haven for kids. Lower level is designed for entertainment, w large recreational area, thick + luxurious wool carpeting, underfloor heating. Gas fireplace, 3 more bedrooms + 2 x 3-piece bathrooms complete this level. Additional features: Spacious two-car garage w workbench, storage, third garage door opening to backyard for easy access to lawn equipment, rough-in for EV plug, wired for full generator. Situated on quiet court, offering both privacy + tranquility. (id:23067)
807 Birchwood Drive
Midland, Ontario
This spacious, recently renovated 4-bedroom, 2-bathroom raised bungalow in Midland, ON, offers ample room for comfortable family living with in-law suite potential. Situated in a family-friendly neighborhood, this charming home is close to parks, trails, and schools, making it ideal for families and outdoor enthusiasts. The bright, open layout features plenty of natural light, spacious bedrooms, and two full bathrooms, along with a new AC and furnace for year-round comfort. The outdoor yard is perfect for relaxing or entertaining, and the home’s prime location ensures easy access to all of Midland’s amenities. (id:23067)
807 Birchwood Drive
Midland, Ontario
This spacious 4-bedroom, 2-bathroom raised bungalow in Midland, ON, is available for $2850/Month (Plus Utilities). The full house rental is located in a family-friendly neighborhood, close to parks, trails, and schools, making it ideal for families, professionals, and outdoor enthusiasts alike. With a bright, open layout, the home features ample natural light, spacious bedrooms, and two full bathrooms for added convenience. The outdoor yard is perfect for relaxing or entertaining, and the bungalow's prime location ensures easy access to all of Midland's amenities. No smoking, no pets. AAA+ tenants only. 1-year lease required. Rental application, credit report, references, recent pay stubs, employment letter, and photo ID are required. (id:23067)
1814 Quantz Crescent
Innisfil, Ontario
Welcome to 1814 Quantz Crescent, where a welcoming circular drive & 3 car garage invite you into this newly updated 5,000 fin sq.ft. executive bungalow. The home is situated in an enclave of upscale residences and nestled on a private 2.3 acre estate ravine lot, minutes to Friday Harbour. This 5 bed, 5 bath home has been fully updated and renovated head to toe, inside and out. Refer to Feature Sheet for full list of upgrades. Hardwood flooring throughout and a custom kitchen feat. stunning quartzite counters, 14' island, and high end stainless appliances. The main floor opens to views of lush private yard from fully screened Muskoka room. The choice is yours to use the main floor primary bedroom or the secluded lower level primary bedroom suite with gorgeous 6-pc ensuite and large walk-in closet. Fully-finished walkout basement with games room, quartz wet-bar, and pool table. Cozy up to a movie in the second living room. Kick back in your backyard oasis feat. in-ground pool and covered outdoor Bar/BBQ combo with TV & fireplace. Private lot offers views of treed ravine property complete with your own walking trails! Brand new 12-zone Bluetooth irrigation system and tasteful landscape lighting. Epoxy floors in garage and 300 SF gym addition. New eaves/soffit/gutters and extensive concrete landscaping completed in 2021. Furnace, roof, windows/doors all replaced in 2017. Just minutes to several public and catholic schools, GO station, and downtown Barrie. (id:23067)
531 Edward Street
South Bruce Peninsula, Ontario
Stunning bungalow on the edge of town. The beautiful home has a newer (2022) detached garage (20.x28.), lovely manicured lawns and entertaining size deck (28.10x11.11) in the back yard with a cute fully insulated Bunkie for extra sleeping! Inside the home you are greeted to a tastefully updated kitchen with granite counter tops, two bedrooms up, one lower and Den and a bathroom on both levels. Steel Roof on house done in 2021 Garage and Bunkie 2022 Pride of ownership shows in this home. (id:23067)
183 Catherine Street
Guelph/eramosa (Rockwood), Ontario
Rare opportunity to acquire a zoned residential development site in Rockwood. Concept plan for50 residential lots. Municipal services available with sewage allocation. Conveniently located only 15 minutes from Guelph and 45 minutes from GTA. Do not walk property without listing agent present. (id:23067)
187b Star Lake Road
Seguin, Ontario
Enjoy the peace and serenity of this stunning 10 acre building lot on aquiet, residential, year round, municipally maintained road in the heartof desirable Seguin Township, minutes from the quaint village ofOrrville. With 390 meters frontage on this upgraded road, on-siteunderground high speed internet in 2024, hydro at the road and consentfor on-site sewage system in place, envision your new cottage countryhome/getaway in this forested (mostly mixed hardwoods, someevergreens) idyllic setting with its own small stream. A road allowancefrom the south end of the property at Star Lake Road continues up thewesternmost property line. 20 minutes to Highways 400 and 141, ParrySound and Rosseau amenities, and 4 seasons outdoor activities. Easyaccess to nearby lakes with boat launches, beaches and trails. This property was newly severed in 2024, and the tax rate will be set in May 2025. Seguin personnel have estimated the annual propertytaxes at approximately $260.Click media arrow for virtual tour. (id:23067)
202 - 727 Woolwich Street
Guelph (Waverley), Ontario
Discover your business's new home in Guelph, Ontario, with a prime office space located on Woolwich St., a key corridor in the city. This upper unit boasts 861 square feet of usable space, offering three existing offices with options for customization to meet your specific needs. Featuring two large rooms, one with a kitchenette, and one smaller office. All the spaces have just been repainted and had new flooring installed. With ample parking spaces and immediate access to public transportation, this location ensures ease of access for both employees and clients. Situated in a community-focused enclave, it presents an ideal blend of visibility, accessibility, and connectivity. Ideal for dynamic businesses looking for a flexible and convenient location, this property on Woolwich St. is ready to become the foundation of your success story. Contact us to shape this versatile space into your ideal office. **** EXTRAS **** Position in pylon sign (id:23067)


