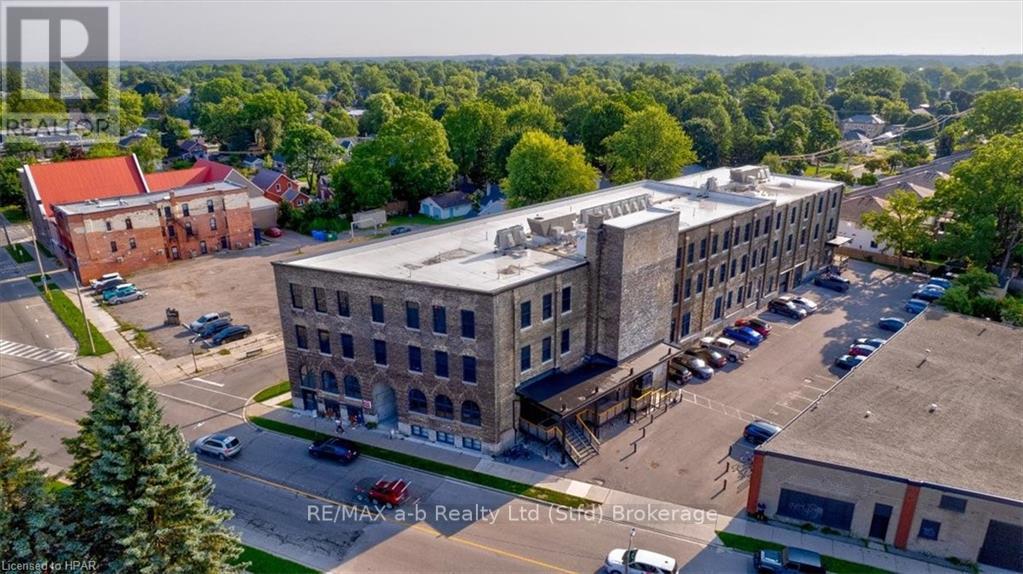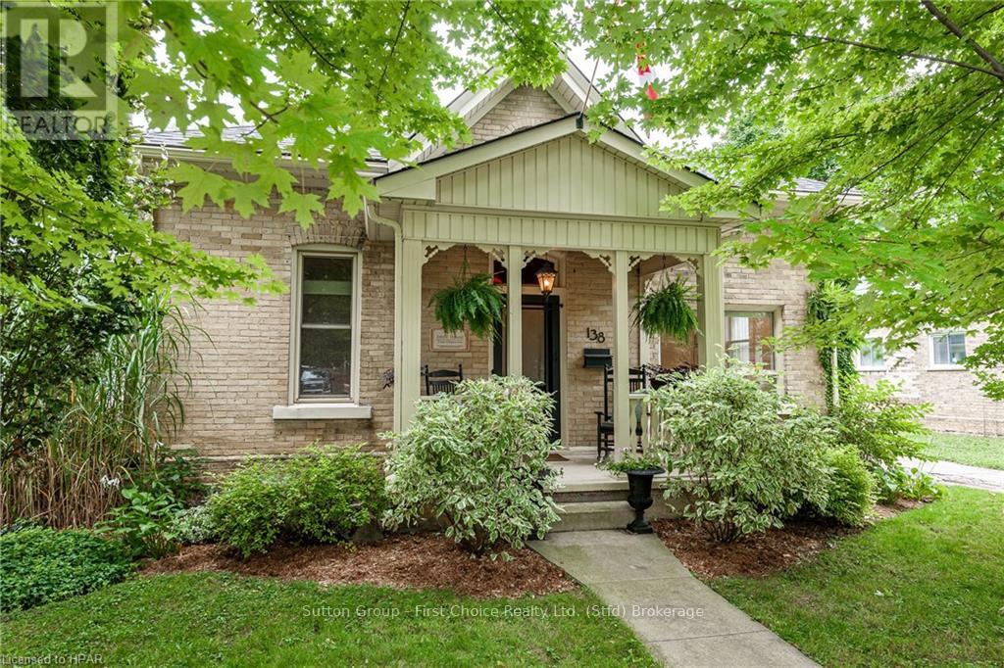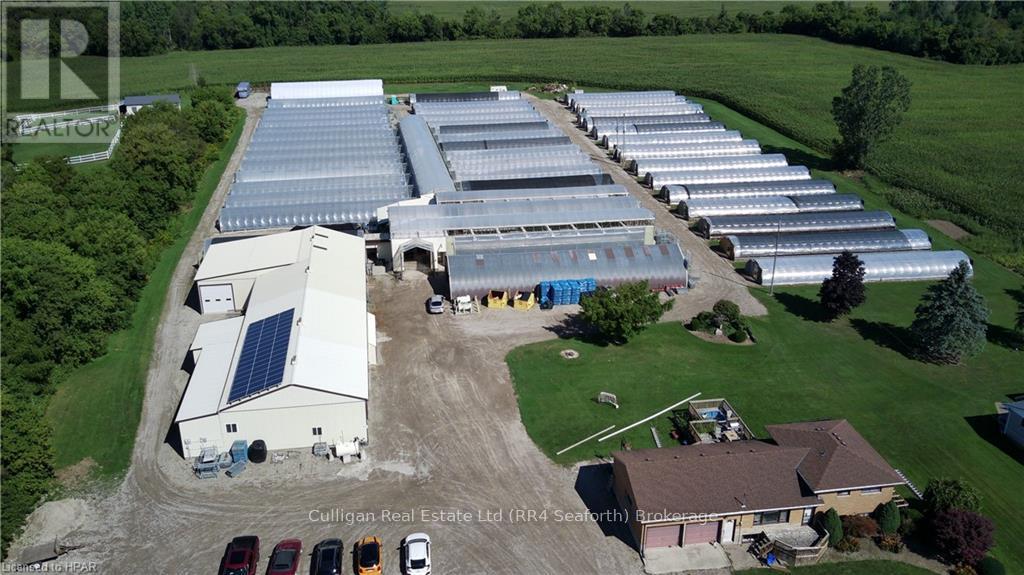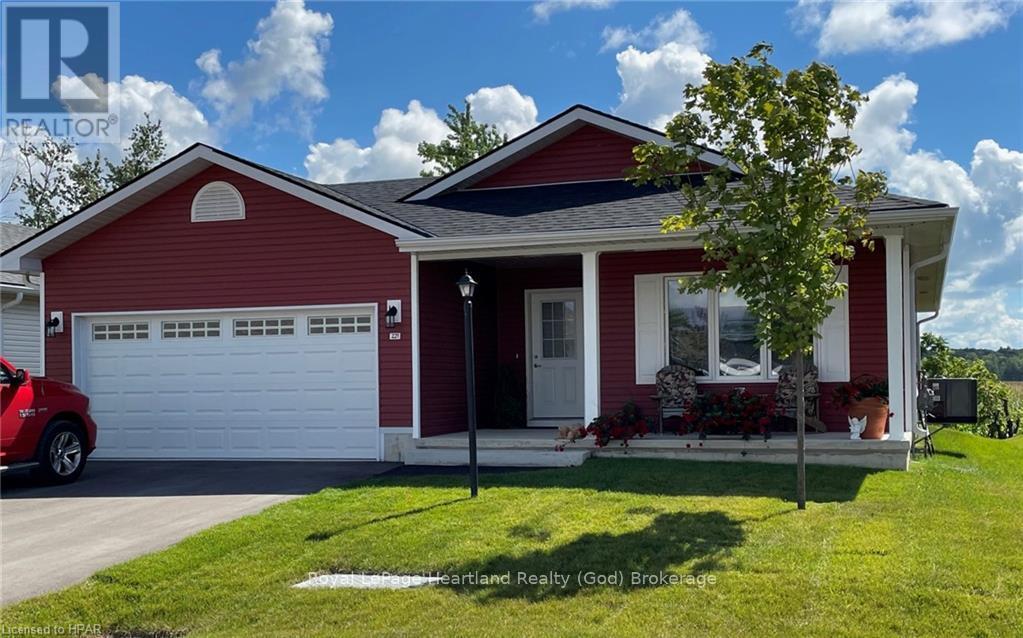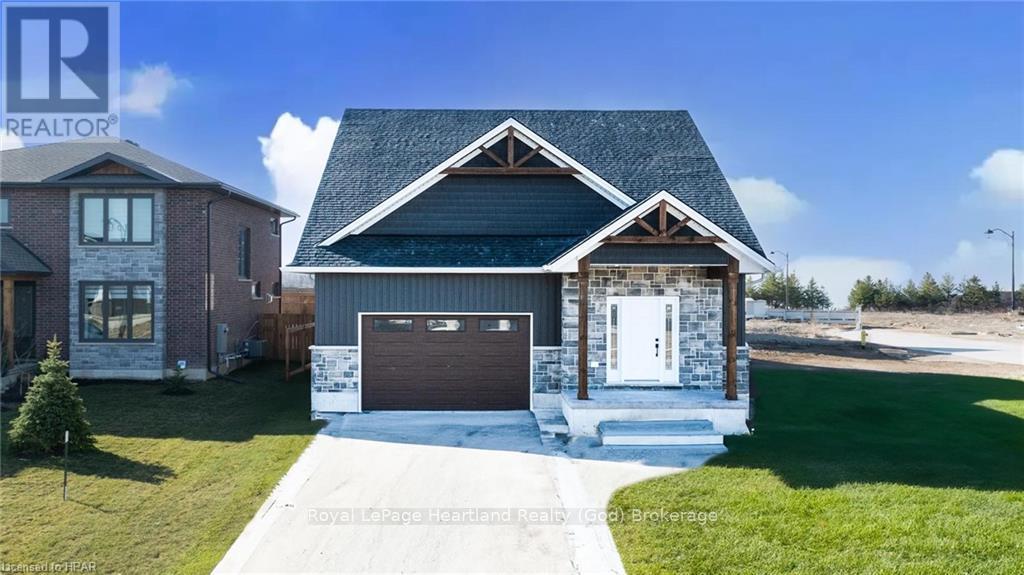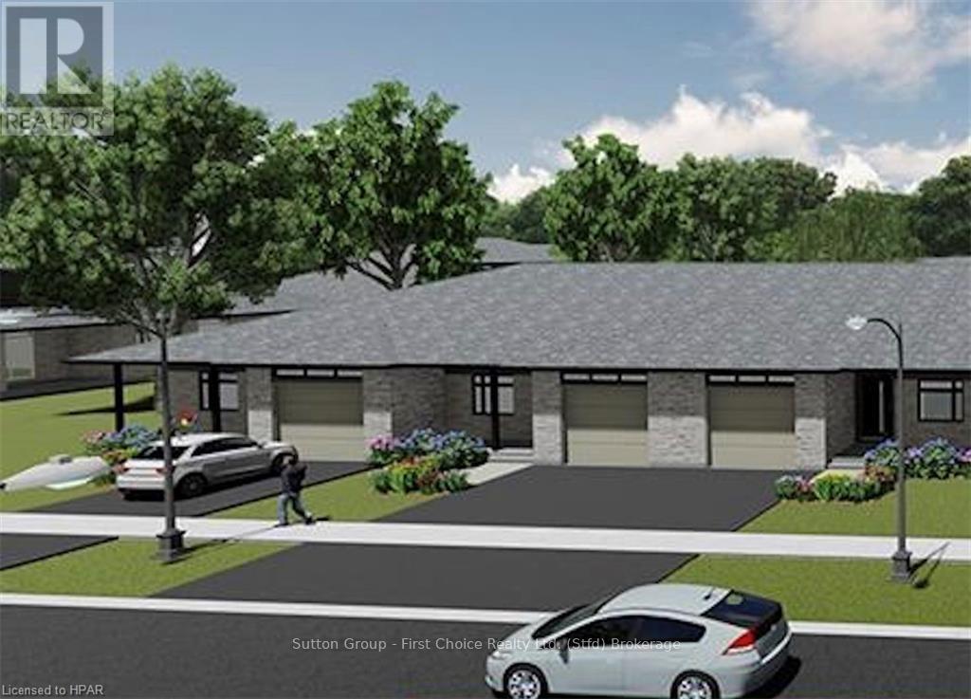112 - 245 Downie Street
Stratford, Ontario
Originally built in 1903 in the Edwardian Classical style, complete with channeled brick and radiating vousisoirs that frame arched windows and entrances, the Mooney Biscuit and Candy Factory defined the entrepreneurial spirit of the time. With historical roots cultivated by a spirit of progress, The Bradshaw is being reinvented for young professionals and creative individuals seeking a carefree urban lifestyle . Exposed brick, post and beam, original douglas fir ceilings throughout add character to the unit. This fully furnished, turn key luxury studio unit will give its owner the opportunity to provide a steady income as a short term rental while providing the ultimate Pied-A-Terre experience in Stratford. Please call to arrange your private tour. (id:23067)
138 Nile Street
Stratford, Ontario
Proudly presenting 138 Nile Street, Stratford. This charming example of Stratfords revered Ontario Cottage is now available. Centrally located, 138 Nile Street is a short walk to the best of Stratford. Lovingly renovated over the years with gleaming original wood flooring, exceptional layout, and quaint yard. 138 Nile Street is a exceptional example of an Ontario Cottage ready for its next chapter. Offers are welcome anytime. (id:23067)
3862 Trafalgar Street
Thames Centre, Ontario
This is a rare opportunity to own a thriving, family-operated greenhouse business with a successful retail garden centre. Spanning over 9.39 acres, this property offers an expansive 83,989 sq. ft. of greenhouse space with a reliable manually operated irrigation system, ensuring the optimal growth environment for plants year-round.\r\nThe service area, totaling 1,924 sq. ft., includes essential facilities such as an office, lunchroom, private office, and a two-piece bathroom. Several storage buildings and a well-maintained insulated shop with office space and a cooler provide ample space for all business operations.\r\nThe residential property is a spacious four-level side split home, featuring five bedrooms and two three-piece bathrooms, perfect for accommodating a large family or providing comfortable living space for staff. The attached double garage offers additional convenience.\r\nLocated just outside of London, this property combines the tranquility of a rural setting with the benefits of being close to city amenities. With 54 years of successful operation, this business has built a strong reputation and a dedicated customer base, ensuring continued success for its new owners. (id:23067)
221 Lake Breeze Drive
Ashfield-Colborne-Wawanosh (Colborne), Ontario
Tranquil lakeside living awaits you at 221 Lake Breeze Drive in the highly sought after adult lifestyle community, minutes north of Goderich. This beauty is for the buyer who wants no one living behind you but nature itself! Attention to detail is evident in every corner of this carpet free, 1455 sq. ft. 2 bedroom, 2 bathroom home with attached garage. The “Lakeside with sunroom” has several additional upgrades and the living space is located at the back of the home looking out at mature trees and wide open green space. This open concept floor plan leaves you with the welcoming feeling of modern yet cozy! Take note of the features this gem has to offer; a gorgeous upgraded white kitchen with quartz countertops, island and stainless steel appliance. Your feet will never be cold again with the in-floor heating throughout this slab on grade home. The spacious dining room has loads of room to accommodate a large dining table to host guests around and plenty of room for a side table or buffet. Looking out the large window in the living room with a natural gas fireplace you have a full view of the backyard and field behind. Escape to the oversized primary bedroom featuring a large walk in closet and 3 piece ensuite featuring a 5’ shower with seat, raised toilet and crisp white vanity with quartz countertop. Invite guests to stay overnight in the second bedroom steps away from the 4 piece main bathroom. Take full advantage of the 11’ X 12” concrete rear patio where you will find a natural gas hookup for your BBQ, privacy and listening to the birds. Morning coffee can be enjoyed sitting on your covered front concrete patio. “The Bluff’s” is a land lease lifestyle community where retirees have access to the state of the art, 8,000 square foot fully equipped clubhouse/community centre overlooking the incredible Lake Huron shoreline. All year round you can swim in the indoor pool, access the exercise room or gather with community friends. This beauty won’t last long! (id:23067)
441 Coast Drive
Goderich (Goderich (Town)), Ontario
Do you ever think about living in a really nice new house that you don’t have to work on? One that is hassle free and finished already? Well, this beautifully crafted home is just that. Constructed by esteemed local builders Heykoop Construction, this residential build offers an unparalleled blend of luxury and practicality. As you step inside, you'll be greeted by an atmosphere of warmth and sophistication. This home is the definition of turnkey but turned up a notch: modern flooring throughout, atmospheric lighting, sleek cabinetry, quartz countertops and a stunning ceiling-high fireplace. The unique loft design offers an additional sitting area that overlooks an open concept kitchen and living room, where expansive windows frame views of the shimmering lake, inviting in the natural light. Whether you're preparing a casual meal for family or hosting a dinner party, the kitchen offers plenty of space and work surface. Outside, the large, meticulously landscaped lot offers ample amount of room for outdoor gatherings or moments of quiet reflection on the porch or patio. Located moments away from the lake and trails, you'll have easy access to all the recreational activities the outdoors has to offer, from boating and fishing to lakeside picnics and sunset cruises. This is a wonderful opportunity to own an exquisite family home, where every detail has been carefully curated to provide a seamless move. No fixing, no renovating, no decorating. Everything is already immaculately finished and ready to enjoy. *Some photos have been digitally staged. (id:23067)
119 Rowe Avenue
South Huron (Usborne), Ontario
Almost Complete! Pinnacle Quality Homes is proud to present the HUDSON bungalow/townhouse plan in South Pointe subdivision in Exeter. All units are Energy Star rated; Contemporary architectural exterior designs. This 1134 sq ft bungalow plan offers 2 beds/2 baths, including large master ensuite & walk-in closet. Sprawling open concept design for Kitchen/dining/living rooms. 9' ceilings on main floor. High quality kitchen and bathroom vanities with quartz countertops; your choice of finishes from our selections (depending on stage of construction). 2 stage high-eff gas furnace, c/air and HRV included. LED lights; high quality vinyl plank floors in principle rooms. Central Vac roughed-in. Fully insulated/drywalled/primed single car garage w/opener; concrete front and rear covered porch (with BBQ quick connect). Photo is for reference only. (id:23067)
32 Nelson Street E
Meaford, Ontario
Amazing opportunity! This beautiful home is presented as a purpose built B&B, preserving many historic details combined with a unique post and beam addition providing the owners suite. Currently used as a multi-generational residence. 5 bedrooms, 4 bathrooms, 2 laundry areas, 3 gas fireplaces (one in studio), 2 kitchens, theatre room, generous gathering spaces and a salt water pool with deck surround and BBQ area. Many original leaded and stained glass windows, a unique ""Oriel"" window, lots of original wood trim and flooring and so much more. The location is ideal with Meaford Hall, amazing restaurants within steps, shops, banking, the river, harbour and beaches! (id:23067)
37 Tamerack Avenue
West Nipissing / Nipissing Ouest, Ontario
Check this out! Perfect family home with in-law capability for family or friends. Features include large eat-in kitchen, living & dining areas, hardwood floors, 2+2 bedrooms, 3 baths, gas heat, central air, heated and insulated 2-car garage with a bathroom in garage, plenty of parking in the extra large driveway, very large yard for kids and pets to play, in ground sprinkler system the list goes on! Walking distance to all amenities (id:23067)
142 Hillside Road
Hastings Highlands, Ontario
Well here it is!!! Very private setting with 200 treed acres. Located at the end of Hillside Road. The property is well treed with a few ponds and trails, Lots of wildlife. The home is a renovated bungalow which includes an addition built in 2016, upgraded 200 amp service in 2019, new windows throughout in 2019, siding in 2019, eavestrough, soffit and facia in 2016, new Generac generator in 2016 plus more. The well is drilled and there is a detached double garage , gated driveway and lots of parking. Only 2 minutes to ATV and snowmobile trails. New survey shows that the buildings are on subject property as geowarehouse show wrong location of lot lines. (id:23067)
719 - 1047 Bonnie Lake Camp Road
Bracebridge (Macaulay), Ontario
Experience Muskoka cottage living in this 2 bedroom, 1 bathroom upgraded unit! Nestled in a well treed quiet area of the Resort, perfect for family and friends. Close proximity to amenities, including a short walk or golf cart ride to the beautiful beach. The Lake is spring fed with a hard sand bottom. Upgrade/large screen room for additional living space. Deck with BBQ/fire bowl and outdoor chairs for you and your guests. A multitude of scheduled activities and events for all ages free of charge. Kayaks, canoes, and paddle boards are available free for your use all season from May 1 to October 31. Resort fees include lawn maintenance, hydro, sewers and water. You can choose to become part of the Resort Rental Program for the times you are not using the cottage. Click on the multimedia button below, for a virtual tour of the unit. (id:23067)
718 - 1047 Bonnie Lake Camp Road
Bracebridge (Macaulay), Ontario
Muskoka Cottage Living at Beautiful Bonnie Lake Resort! This 3 bedroom, 1 bathroom cottage is loaded with upgrades, including new kitchen counters, dishwasher, shiplap wall, built-in bar fridge, and a large screen room that practically doubles the size of your living space. The large lot provides plenty of space for outdoor friends & family gatherings. BBQs, fire bowl and outdoor chairs give way to many memories. Beautiful beach and spring fed lake are just a short walk or golf cart ride away. A variety of boats at the waterfront are for your use all season. Endless activities are scheduled throughout the season for all ages at no charge. Resort fees include water, sewer, hydro and lawn maintenance. Seasonal access is from May 1 to Oct. 31. Option to be on the Resort Rental Program if you choose. Storage shed included. Click on the multimedia button below, for a virtual tour of the unit. INCLUSIONS: -All furnishings and appliances-2 Televisions- Fully equipped kitchen- All items required to be on the rental program, if you choose to do so Bbq and Bbq roof cover station, Built-in Microwave, Carbon Monoxide Detector, Dishwasher, Furniture, Gas Stove, Refrigerator, Smoke Detector, Hot Water Tank Owned, Window Coverings (id:23067)
35 King Street W
Blue Mountains (Thornbury), Ontario
Unlock the potential of this prime piece of real estate! Nestled in a very desirable area of Thornbury, this property presents an exceptional opportunity for developers, builders, or those looking to create their dream home from the ground up. Located on a corner lot, this home is located 2 blocks from Georgian Bay and 2 blocks from downtown Thornbury for convenient access to the harbour, shopping, dining, parks, and schools. The current structure is a 3-bedroom, 1-bathroom home with a traditional layout, but is in need of a complete renovation or extensive updating. \r\nAn opportunity like this doesn't come along every day, book your private showing today. (id:23067)

