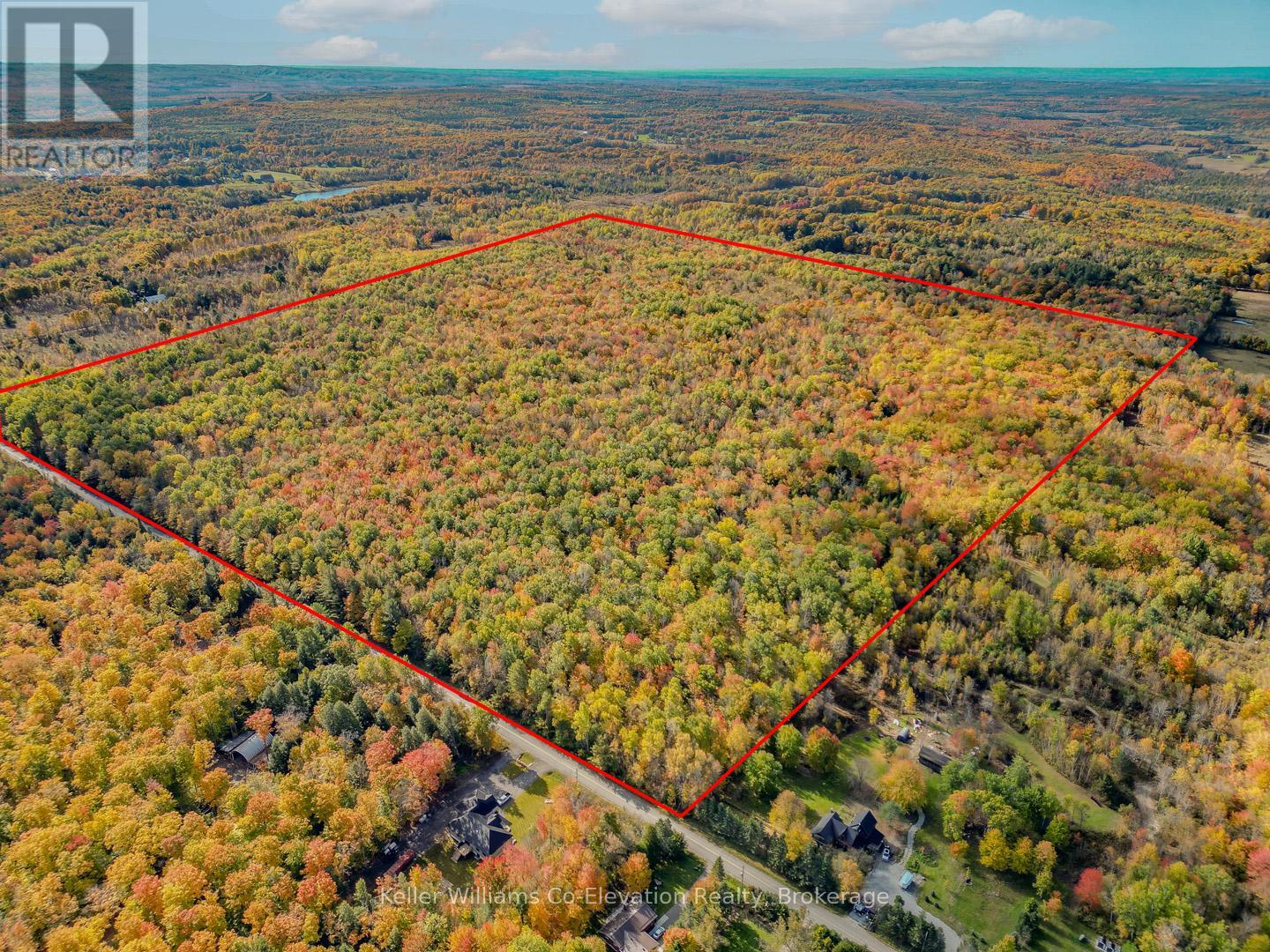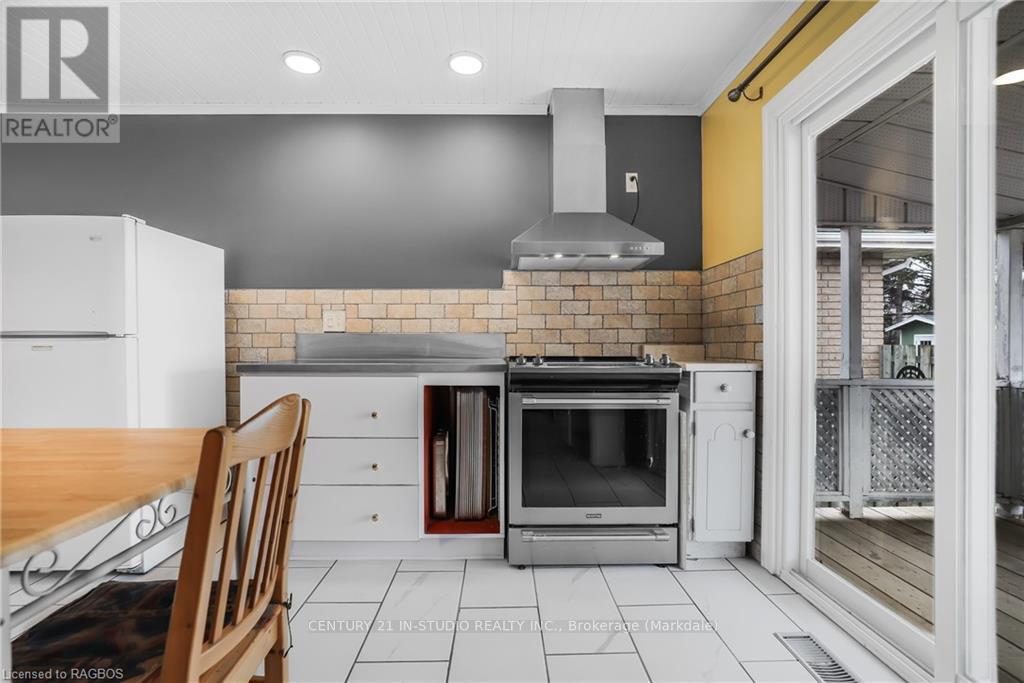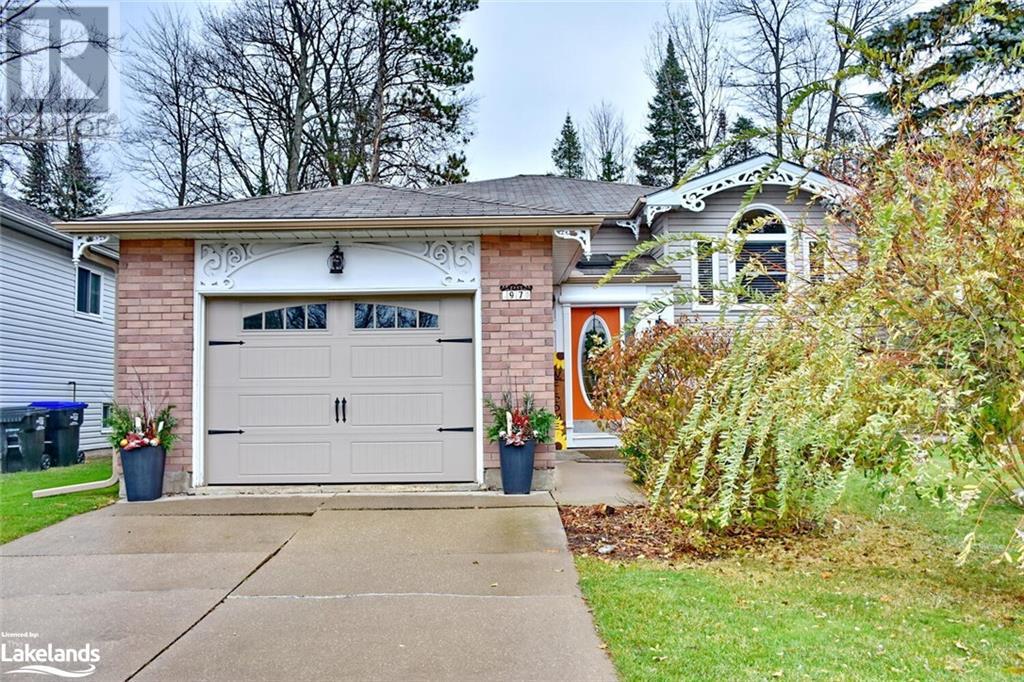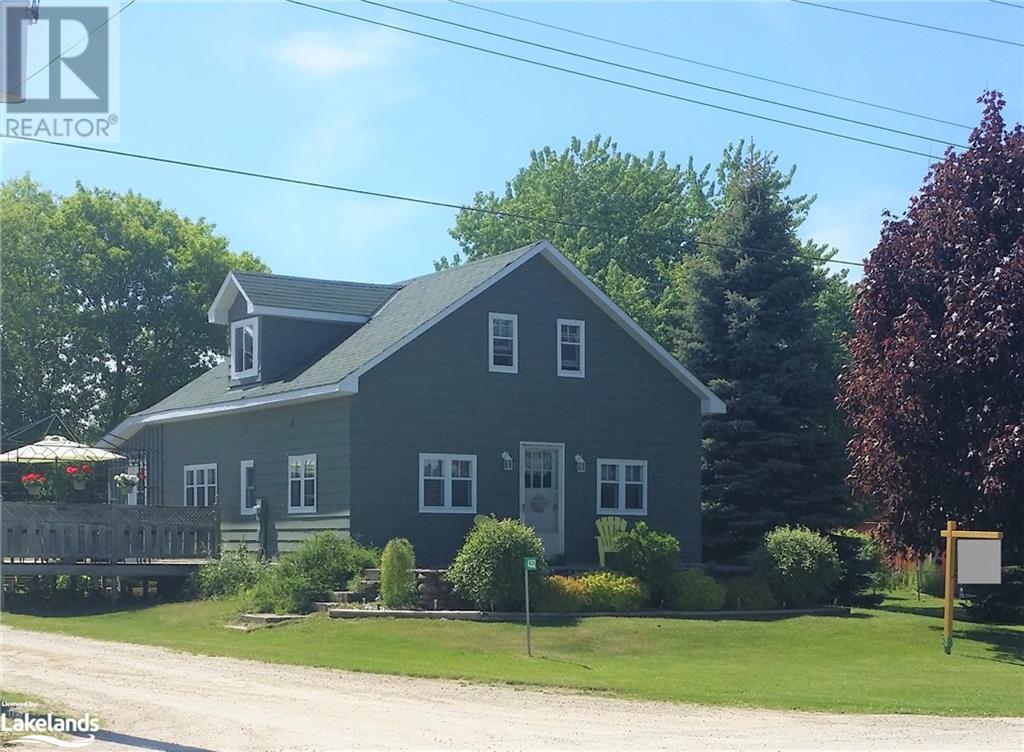127 Wards Road
Blue Mountains (Blue Mountain Resort Area), Ontario
This elegant 4 bedroom, 3 bathroom custom home resides on a spectacular 76 x 191 ft lot is set amongst mature trees and gardens in a friendly community. This special enclave of homes is located at the base of the escarpment connected to the Georgian Trail system, minutes to ski hills, Delphi Point Park, and walking distance to great swimming and gorgeous sunsets along beautiful Georgian Bay. This home includes so many wonderful features: vaulted ceilings, gas fireplace, sunroom, full verandah overlooking the peaceful and mature gardens, heated floors, central vacuum, air conditioner, laundry room with dog shower, double car garage, generator, loads of storage or rooms that could be converted to additional living space. Whether you are searching for a permanent residence or recreational home, this exceptional property has just been professionally painted and cleaned, so you can drop your bags and enjoy the Southern Georgian Bay lifestyle. (id:23067)
338 Williamsport Road
Huntsville (Chaffey), Ontario
Welcome to 338 Williamsport Road! This perfect family property is nestled on a picturesque lot, just minutes from the Big East River and a short drive to highly desirable downtown Huntsville. The property is located near all essential and key amenities, including the Huntsville Hospital, doctors offices, grocery stores, and shops! This warm and welcoming 3-bedroom, 3-bathroom home, with lower level office and den, sits on a spacious 3-acre lot, offering both indoor and outdoor entertaining space for friends and family alike. The generous lot that the home sits on, provides you with room to breathe, and take in all the amazing scenery that Muskoka has offer, including great trails that run behind the home.This amazing family or retiree home boasts a range of recent updates, including fresh flooring on the main level, renovated bathrooms, and updated countertops. The oversized attached carport provides ample parking for 2 generous size vehicles, while a separate shed offers plenty of space for firewood and additional storage. On the lower walkout level, the finished basement is a sports lover's and entertainers dream, complete with a custom man-cave designed for ultimate game-day experiences.The outdoor entertaining space from the main level offers a screened in gazebo and the lower walkout level includes hot tub with privacy screening, and all the amenities you could desire for hosting friends and family.Don't miss the chance to call this stunning property your home. Schedule your showing today! (id:23067)
Pt Lt18 Line 8 N
Oro-Medonte, Ontario
Prime location to build your dream home or enjoy a peaceful escape on 92 beautiful, treed acres with 2,000 feet of frontage. Conveniently located just off Highway 400, this property is perfectly situated between Barrie, Orillia, and Midland, and is only 90 minutes from the GTA. It features a charming spring-fed pond and sits on a well-maintained, paved municipal road for year-round access. Enjoy nearby amenities with skiing, shopping, golfing, and Moonstone Elementary School just 1.8 km away. Reach out if youre looking for builder references or any other trades. Hurry this is a rare offering at a great price. (id:23067)
3476 Garden Of Eden Road
Clearview, Ontario
Nestled in the heart of the Niagara escarpment on the esteemed summer road of Garden of Eden Creemore, You will find this exclusive seven bedroom& eight-bathroom home. Designed with luxury and all the amenities in mind. The spacious interior with high ceilings, grand windows, and well thought out finishes. The kitchen is a chefs dream with expansive stainless-steel counters with an eight burner two oven stoves & large commercial refrigeration. Entertain your family & beyond in your dining rooms & lounging areas. Each bedroom offers ample space in a luxury surrounding with en suites with heated floors that make each room a true retreat. The vistas are on every corner of this property. Resort to your inground saltwater pool, hot tubs, & pool house with kitchenette for those hot summer evenings or a relaxing day in the sun. If you are active, the gym is ready & the sauna awaits.\r\n\r\n \r\n\r\nThis property is thriving with organic fields, bee hives, and a rich ecosystem that lead down to the Noisy river & private trails to your on-property pond. The sustainable lifestyle you could enjoy on this property is endless. The atmosphere is peaceful, the views of the trees & wildlife abound. Maple trees for tapping, organic fields with no pesticides for the past 10 years, 18 acres of fields, 32 acres of forest, 14 acres of Ontario managed forest for tax benefits, 700 feet of the noisy river is on property with a quarter acre pond adjacent.\r\n\r\nBuilt in 1987, redesigned, and fully renovated with additions in 2013.\r\n\r\nHeated floors throughout, new well pump, 400-amp service, own internet tower\r\n\r\n1852 original log farmhouse workshop/storage/garage/storage shed/drive shed/\r\n\r\nBarn rejuvenation with concrete floors, beam installs,\r\n\r\n40x20 hoop houses.\r\n\r\n10 minutes to Devils Glen Country Club\r\n\r\nZoning includes bed & breakfast usage or family enjoyment.\r\n\r\n\r\n\r\nThis truly is the Garden of Eden! (id:23067)
447 Fifth Street
Collingwood, Ontario
Buyers take note! A motivated seller and a HUGE 24 x 24 Insulated and Heated Garage that is completely finished inside and out. This garage would cost approx $75k to build and is the ideal space for hobby enthusiasts or tradesmen and makes an awesome workshop, man-cave or she-shack. The home has three bedrooms and two bathrooms. There is also a separate entrance to the in-law suite. Metal roof on home, garage and shed. 200amp service. 5 car driveway + garage space. Gardens galore. Close to shopping and Blue Mountain! This property must be seen. This home has a great vibe and charm. It is a detached brick bungalow with 3 bedrooms on the main floor, an open concept living / kitchen area and a full bathroom. A separate entrance to the lower level creates the ideal in-law suite that’s complete with a kitchen, bathroom and laundry area. The durable metal roof on the house, garage and shed, provides longevity and low maintenance. The spacious 24‘ x 24’ heated insulated garage provides ample room for vehicles, storage, and workspace. Adjacent to the garage, a charming garden shed for tools, equipment, and gardening supplies. From perennials and vegetables, to fruits, herbs and a magnificent magnolia tree, there is a garden for everyone. (id:23067)
164 Rosanne Circle
Wasaga Beach, Ontario
This stunning new build by Zancor Homes is on a premium lot backing towards Mcintyre creek, mature trees and walking trail. The Bondi in elevation C offers 4 bedrooms with each having its own ensuite bathroom and walk-in closets. As you enter the home, you're welcomed by double doors that lead into a 12'6 x 11'0 private den. As you continue into the home, there is a large dining room with a servery connecting you to the kitchen. The servery area is equiped with upgraded cabinetry, sink and large walk-in pantry. Kitchen is well lit with upgraded pot lights and under-mount lighting to showcase the fully upgraded kitchen features. Appliances are included. Open concept layout flows towards the living room with an electric fireplace. Through the sliding doors, privacy awaits in the backyard. Upstairs, the whole family will have comfort in each bedroom having its own ensuite and walk-in closets. The 20' x 16' primary bedroom has two large walk-in closets and a 5-pc ensuite. Second floor also offers a spacious laundry room. Added inclusions and upgrades: flooring, pot lights, kitchen cabinetry, hood range, appliance package, A/C and more. Don't miss the opportunity to own a wonderfully laid out home on a premium lot. (id:23067)
292 Millard Street
Orillia, Ontario
EFFICIENT LAYOUT IN A R-4 ZONING. THREE BEDROOMS UP AND TWO BEDROOMS IN THE LOWER LEVEL. UPPER UNIT IS VACATING SOON. NATURAL GAS HEATING. FENCED BACK YARD. SEPERATE ENTRANCES. COULD BE CONVERTED BACK TO SINGLE FAMILY.\r\nDOUBLE WIDE DRIVEWAY. LOT SIZE 43 BY 175. (id:23067)
97 Glen Eton Road
Wasaga Beach, Ontario
Immaculate 4 bedroom home with 2 full baths, upgraded kitchen with backsplash and quartz countertop and sink. New floors in living room and kitchen, with a walk-out to 2-tier decking, extensive landscaping surrounding a kidney-shaped pool. Gazebo. Fully fenced & private. Extended foyer with a skylight. Fully finished lower level boasting a cozy gas fireplace. Home is freshly painted. Appliances and window coverings included. Recent upgrades with in the last few years include: new furnace, central air, all pool equipment, liner, pool pump, sand filter, garage door, newer windows, Quartz countertop w sink, floors in the living room and kitchen. 4-car concrete driveway .Centrally located on quiet cul-de-sac. Pleasure to show! (id:23067)
4352 124 County Road
Clearview, Ontario
7 PLUS ACRES ON THE NORTHERN EDGE OF NOTTAWA. CLOSE TO COLLINGWOOD AND THE SKI AREAS. UNIQUE ZONING!! FEATURES INCLUDE A GREAT LITTLE STARTER HOME, SMALL POND ON SITE, OPEN SIDED STORAGE SHED. THIS WOULD BE AN EXCELLENT PROPERTY TO BUILD YOUR DREAM HOME ON AN ESTATE LIKE SETTING IN THE QUAINT LITTLE VILLAGE OF NOTTAWA. (id:23067)
243 River Road East
Wasaga Beach, Ontario
Charming 4+ Bedroom Two-Storey Home in Wasaga Beach\r\nDiscover your dream home just steps away from the beach! This stunning two-storey residence offers over 4 spacious bedrooms and is perfect for families or those who love to entertain. The open-concept design seamlessly connects the living, dining, and kitchen areas, creating an inviting space filled with natural light. Enjoy family gatherings in the large, cozy family room or step out onto the expansive covered deck for outdoor living at its finest. The master suite is a true retreat, featuring a luxurious 4-piece en suite. With beautiful hardwood and ceramic flooring throughout. Fully finished basement with rough in for extra bath and bedroom. Located within walking distance to shops, restaurants, and the beach, this property combines convenience and coastal living in one perfect package! (id:23067)
180 Tiny Beaches Road S
Tiny, Ontario
Welcome To The Beach Life! Completed in 2023, This Gorgeous Home Is Completely Custom Finished From Top-To-Bottom With Luxury Finishes & WOW Factor Galore. Sitting Just A Few Short Steps From The Gorgeous Sand Beach And Crystal-Clear Waters Of Georgian Bay, This 3-Bedroom, 5-bathroom Dream Home Offers Over 3,240 Sf Of Pure Luxury Living. Anchoring The Open Concept Main Floor Is A Jaw-Dropping, Professionally Designed, Eat-In Kitchen Boasting Quartz Countertops, Custom Cabinetry, Waterfall Island, Separate Pantry & Premium Built-In Appliances. The Open Living/Dining Room Features A Beautiful Stone-Stacked Fireplace, Soaring 18’ Ft Shiplap Ceilings & Walk-Out To Massive Covered Deck That Provides Both Privacy & Shade After A Relaxing Day At The Beach & Is The Perfect Spot To Entertain, Relax And Enjoy Evenings Around The Table With Friends & Family. Beautiful Main Floor Primary Suite Offers Two Large Walk-In Closets & Incredible Spa-Like Ensuite With Massive Glass Shower & Custom Double Vanity. Covered Deck, Off Of The Primary, Offers A Nice Private Retreat To Lay-Out, Read A Book Or Catch Some Rays While Listening To The Sound Of The Waves. Gorgeous Main Floor Laundry Room & Beautiful Guest Bathroom Finish Off The Main Floor. Second Floor Offers 2 Oversized Bedrooms, Each With Their Own Private Ensuites, As Well As A Huge Second Living Room, Perfect For Guests Or A Great Place For Kids Or Grandkids (Could Be Converted To 4th Bedroom). Partially Finished Basement Features A 5th Stunning Bathroom, Bright Above-Ground Windows, & Endless Potential For Additional Living Space. Additional Features Include: Approx. 100 Ft From Beach Access To One Of The Best Sand Beaches In Tiny (Great Walking & Swimming). Professionally Landscaped Yard With Irrigation System. Inside Entry from Garage. High Speed Internet. Gas Heat. A/C. Gas BBQ Hook-Up. Only 1.5 Hours From Toronto & 15 Minutes To Town. Don’t Miss This Opportunity To Create Lasting Memories In This Amazing Home By The Beach (id:23067)
30 Kohl Street
Collingwood, Ontario
Welcome to 30 Kohl St - 2 storey home 250 feet from the shores of Georgian Bay. Upper Unit: 1,340 Sq Ft of living space, 3 bedrooms + 1 bath, dining room, kitchen & living room with vaulted ceiling and picturesque views of the Bay. Lower Unit: 1,186 Sq Ft In-law suite with separate entrance, 2 bedrooms + 1 bath, kitchen & 2 walk-outs. Both units equipped with in-suite laundry. Upper unit vacant, Lower unit month-to-month, presenting an opportunity for the new owner to enjoy this property while generating rental income from the lower unit. Convenient access to lake for kayaking & paddle boarding at the foot of Kohl St. This home is perfectly situated to enjoy amenities of both Collingwood & Wasaga Beach. Short drive to parks & beaches in the summer and public & private ski hills in winter. The adjacent lot at 32 Kohl St is also available for purchase (MLS®#: 40625488) for those considering expanding their real estate portfolio. (id:23067)












