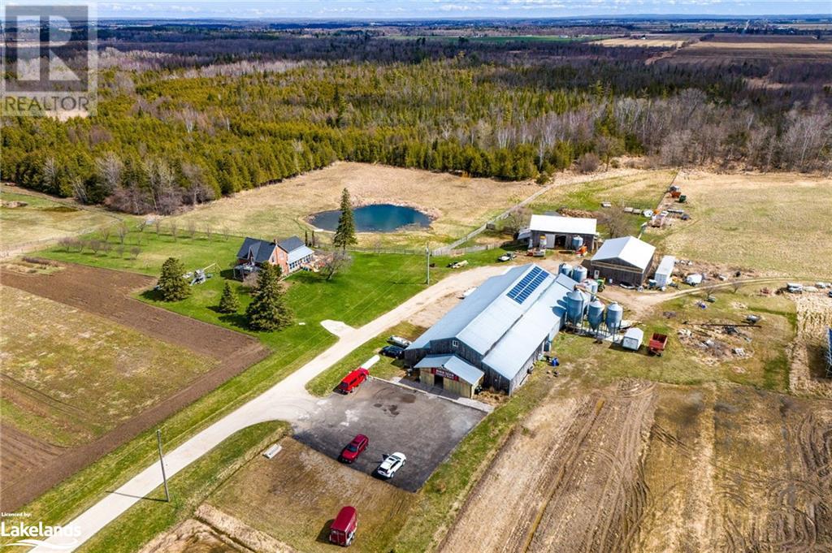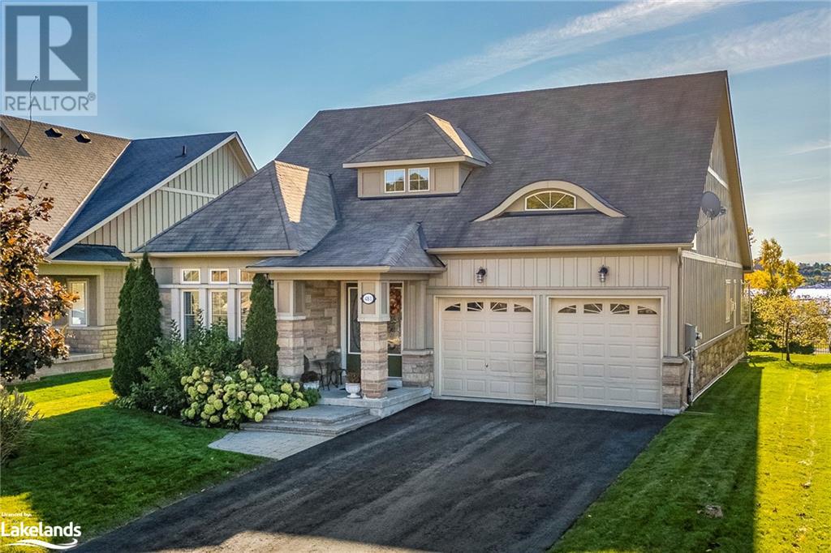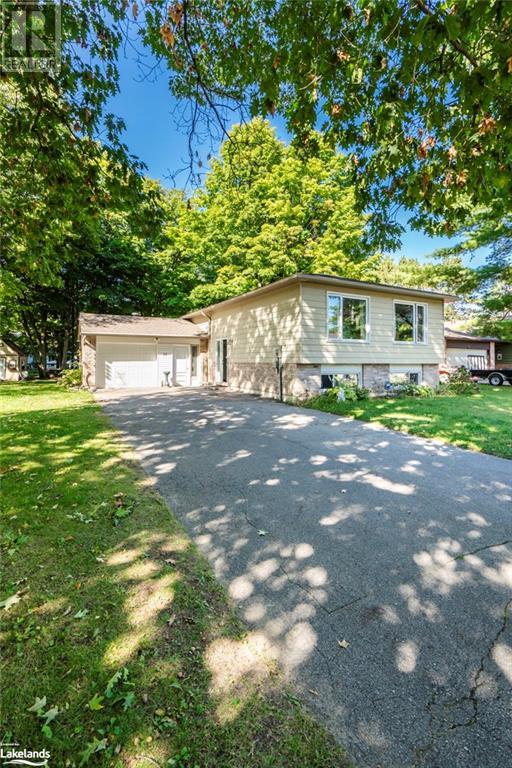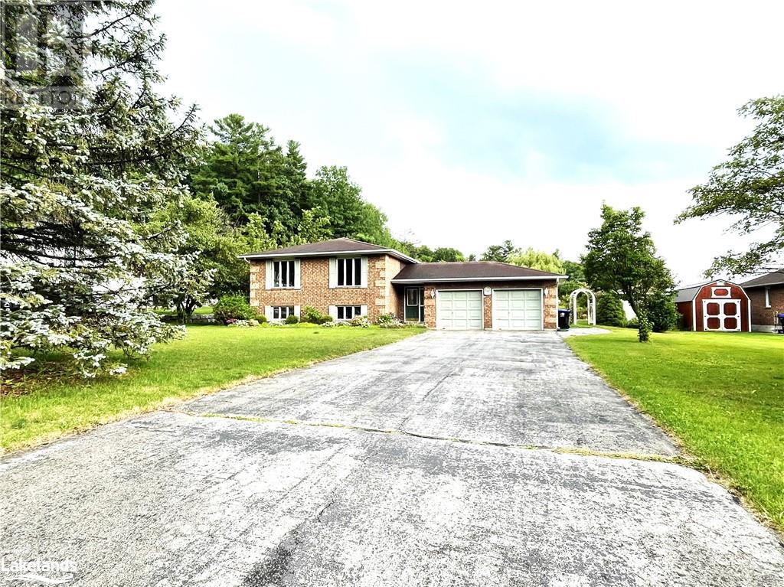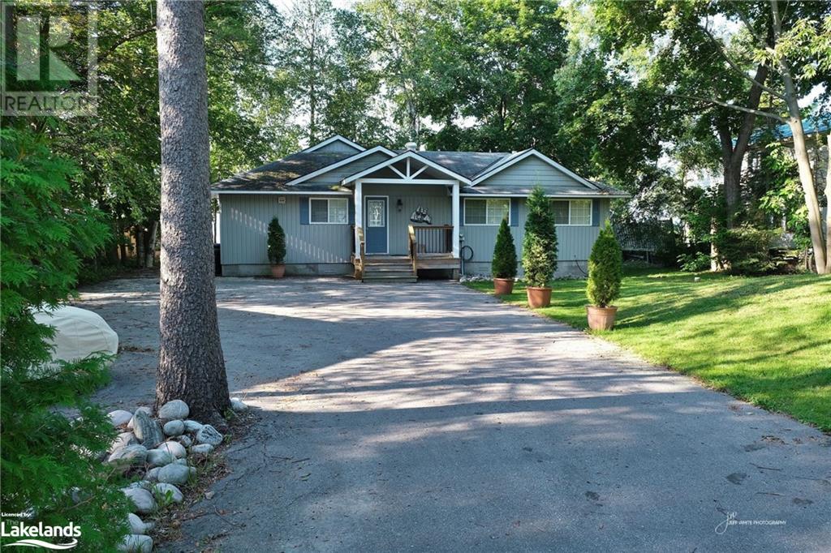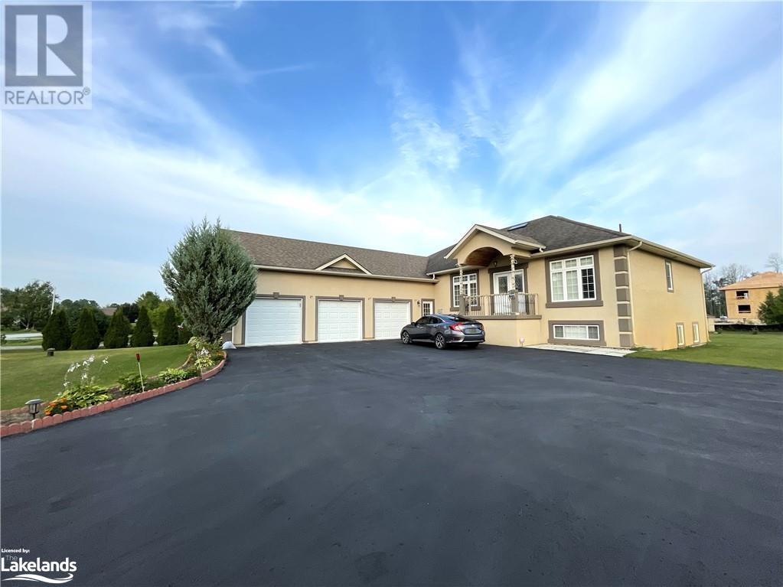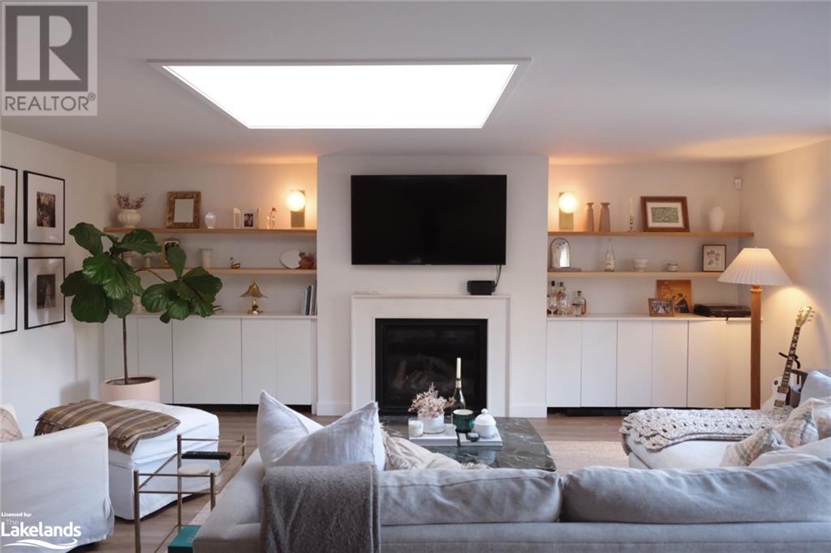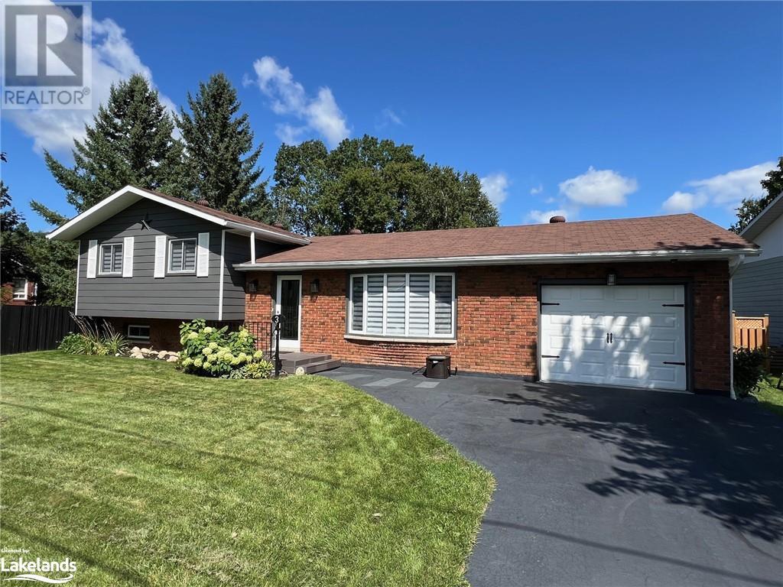77 Sun Valley Avenue
Wasaga Beach, Ontario
Newly built raised bungalow by Zancor Homes. The Sturgeon model, never occupied, offers a living space designed for comfort with walking distance to the newly opened Elementary School. Situated in a desirable neighbourhood, this home features three bedrooms and two bathrooms, all conveniently located on the main level. The main living area is designed with openness in mind, yet maintains a distinct separation from the bedrooms and bathrooms, ensuring privacy and tranquility. If you choose to enter the home through a unique lower-level entrance via the garage, it will lead directly into a practical laundry/mudroom—perfect for keeping your home clean and organized. Enjoy cozy evenings by the electric fireplace in the living room and the comfort of the A/C in the warmer months. The kitchen is equipped with a stainless steel appliance package, island with sink and breakfast bar. (id:23067)
3410 Reservoir Road
Severn, Ontario
Welcome to 3410 Reservoir Road! Just outside the sought after Village of Coldwater, Minutes to the 400Hwy, Bon Air Golf Course, Mount Saint Louis Ski Hill, Coldwater Business Center with Shopping, Restaurants, Places of Worship, Library, Public School and Arenas. This 2200Sqf Raised Bungalow with Attached Garage, and Detached 34ft x 40ft Heated Shop sits on over 33 Acres of land that features wide open spaces, walking trails and streams, providing year round enjoyment of the great outdoors. The House boasts lots of Natural Light, Three Bedrooms, Two Bathrooms and Open Concept Kitchen/Dining complete the Upper Level with a Covered Deck off the Primary Bedroom and Open Deck off the Kitchen, The Lower Level is made up a Large Family Room with Propane Fireplace, One Bedroom, Utility Room with Washer/Dryer Hookup, Three Piece Bathroom, Office Space, and Entrance to the 14ft x 22ft Attached Garage. With In-law capability, there is lots of potential for updating and beatifying to make this home perfect for a single family or a multi generational family (id:23067)
28 Fairway Crescent
Wasaga Beach, Ontario
Welcome to your dream home! This stunning 3-bedroom, 2-bathroom residence offers the perfect blend of comfort and elegance, nestled on a spacious lot in a serene neighborhood ideal for families and retirees alike. The open-concept kitchen and dining nook lead seamlessly to a large back deck, perfect for entertaining or enjoying peaceful mornings. The formal living and dining room provide a sophisticated space for gatherings, while a cozy den with a fireplace adds warmth and charm. The basement features a versatile rec room, perfect for hobbies or relaxation, the third bedroom and potential for an additional bathroom as the rough-in is there. With a double garage and direct access to Marlwood Golf Course’s signature hole, this home is a rare find in a quiet, picturesque setting. (id:23067)
1617 County Rd 42
Clearview, Ontario
98 acres with a 1200sf house (rented out), 5 bedrooms, den, 2 baths. It has it's own 13' well, roof shingles replaced in 2022, windows 2018, new furnace and deck in 2023, 100 amp breaker panel 2021, There is 8000 sf commercial building (existing farm market) use that includes a beautiful open store area plus a licensed commercial kitchen & storage at the rear w/ 16' loading door. The store was extensively rebuilt in 2014-2018. Store building built in 1974 is 120ft x 60ft = 7200 sqft = 668.902 square meters with an addition in 2021 adding an additional 16ft x 50ft = 800 sqft = 74.322 square meters. Metal roof, 2 stocked ponds, rear one is approx 30x120 (20' deep). A 45x50' bank barn (sheep & chickens) 16' well. 62 acres of cleared land and approx 32 acres of bush plus the house site. There are 2 ponds on the property. . Drive shed building built in 2014 and measures 36X50. In 2016 seller installed 16 kw of solar panels, (8 kw on the store building net metering and 8 kw on the ground 36 salt water batteries) 22 acres at rear of property tiled 2014 (id:23067)
481 Bayport Boulevard
Midland, Ontario
Enjoy all that the Georgian Bay Lifestyle has to offer in this Beautiful Bungalow in the sought-after Bayport Village waterfront community. This home overlooks the water and has direct access to the walking/bike trails leading to Gawley Beach. Easy maintenance hardwood and tile floors with tons of natural light. This unique layout offers 3 Bedrooms, all with their own ensuite bathrooms. The primary bedroom offers a walk-out to the patio, Gas Fireplace, 5 Pc ensuite with a jet tub, separate shower, water closet and a walk-in closet. The inside entry from the double garage enters into the main floor laundry room with a utility tub and closet. The open-concept great room has a vaulted ceiling with plenty of room for entertaining or just to cozy up to the fireplace. The kitchen has a granite island with bar seating, gas stove, electric oven and a separate breakfast room with a walk-out to the covered waterfront deck. The unfinished basement is ready for your personal development and has a bathroom rough in. Whether you access the water by the trail right out of your backyard gate, dock your boat at a nearby marina, or golf at any of the 3 nearby courses, you will surely appreciate all that Midland has to offer. (id:23067)
13 Hewson Street
Penetanguishene, Ontario
This Immaculately Maintained All-Brick Bungalow Features Over 1,850 Sq Ft Of Beautifully Finished Living Space. Only 4 Years Old, This Spacious Home Offers A Bright And Convenient Layout With Large Principal Rooms And Lots Of Modern Upgrades Throughout. The Main Floor Offers A Stunning Eat-In Kitchen With Quartz Countertops, High-End Stainless-Steel Appliances, Gorgeous Marble Backsplash & Walk-Out To Huge Back Deck With Gas BBQ Hook-Up & Fully Fenced Backyard. Massive Main Floor Primary Bedroom With Large Walk-In Closet, Living Room With Gleaming Hardwood Floors, Second Good Sized Bedroom & Two Nicely Finished Washrooms Finish Off The Main Floor. Recently Finished Lower Level Offers A Large Family Room & Third Generously Sized Bedroom With Walk-In Closet. Additional Features Include: Main Floor Laundry. Gas Hook-Up For Stove. Large Unfinished Area In Basement Offers Potential To Add Additional Living Space. Rough-In For 3rd Bathroom In Basement. Lots Of Storage Space. (id:23067)
35 Dorcas Avenue
Tiny (Wyevale), Ontario
Welcome to your dream home-35 Dorcas Avenue!\r\nStep into this spacious 4-bedroom, 2-bathroom gem nestled in the heart of Wyevale, a highly sought-after community. Set on a beautifully treed and private lot, this home offers both comfort and convenience, perfect for families and those who love nature.\r\nThe updated kitchen is ready for your culinary adventures, and the newly renovated 4-piece bathroom boasts beautiful finishes. The main floor's open-concept living and dining area is flooded with natural light, creating a warm and inviting space for everyday living and entertaining.\r\nStep out onto the patio off the kitchen for easy outdoor dining, or enjoy the expansive backyard, offering peace and privacy. The lower level provides additional living space with in-law capability, a spacious recreation room, and a large laundry/utility room.\r\nWith an attached over-sized garage, ample parking, and a peaceful neighborhood, this property is perfect for active families. Walking distance to the local elementary school, parks, and a skating rink just down the street, there’s plenty to keep everyone entertained. Nature enthusiasts will love the proximity to the Trans Canada Trail for hiking, biking, walking, running and you’re just minutes away from the stunning beaches of Georgian Bay and Tiny.\r\nDon’t miss the opportunity to call this fantastic property your new home! (id:23067)
86 Wasaga Sands Drive
Wasaga Beach, Ontario
Awesome area to live in! Newly renovated lower unit in a detached house located in a very desirable area of Wasaga Sands. Very bright, exposure to natural lights in all rooms and views of gardens! New Kitchen and flooring, immaculate inside with 2 bedroom 1 bathroom, large living room with a gas woodstove, 3 pc. bath, laundry, 2 bedroom, and 2 storage rooms. The home is a side split with a large foyer with a door to 2 car garage and a door to the deck and backyard. There is a Separate entrance to the lower unit through the main door. Living area of 1100 Sq Ft, Open concept. Unit comes with a total of 2 parking spaces (1 garage and 1 driveway spaces). Enjoy beautiful gardens with a large deck, a peaceful backyard with perennial rock gardens, and green space behind the property. Required: the tenant will pay 50% of the total Utilities, Non-Smoking Policy, and No pets. Credit Check, Deposit, Income Verification, Lease Agreement, References, Rental Application. (id:23067)
1354 Tiny Beaches Road N
Tiny, Ontario
WATERFRONT- Lovely 3 bedroom, 2 bath furnished rental available December 1st, 2024 to November 30th, 2025. Gorgeous water views from the primary bedroom and the floor to ceiling windows in the open concept living space. Walk out to a large waterside deck. Natural gas forced air furnace and a natural gas fireplace for those cooler nights. Close to amenities and only 20 minutes to Town of Penetanguishene and Midland. 90 minutes to the GTA (id:23067)
16 Wasaga Sands Drive
Wasaga Beach, Ontario
An Impressive Executive Custom-built raised bungalow on an Estate lot of over ½ an acre in a prestigious and much-desired area of the Wasaga Sands Estates! The lot size of 102 ft by 230 ft ensures ample privacy and is one of the rare options built on oversized premium lots in this area. Home boasts over 4100 sq ft of living space, The Main floor opens up from the foyer to the large Living room, a Formal room at the entrance, 3 Bedrooms, 2/4 pc bathrooms, a Separate dining room, Natural light from Skylight in the living room, Custom kitchen cabinetry, gas cooktop, breakfast bar, stainless steel appliances, granite countertops, walk-out to the Large Deck & well-maintained backyard. 2pc bathroom room and main floor laundry with access to the garage. Central Air, Central Vac. Hardwood floors on the main floor, Heated flooring on 2 bathrooms on the main floor. Premium California wood shutters are on all windows, and tons of pot lights are on both floors. Great Potential for In-Law Suit as there is a separate entrance to the lower level from the garage that leads to a Bright Lower level that has a Large rec. area 2 Bedrooms, Workout area. Possibility to install a kitchen/Kitchenette. Plenty of windows.3 Car Garage and 8 Driveway parking spaces. Close to all amenities, beautiful beaches, and restaurants. Worth viewing. (id:23067)
85 Ninth Street
Collingwood, Ontario
Welcome to your winter retreat at 85 Ninth Street! This all-brick home is open for the ski season, inviting you in from January to March. Cozy, spacious, and effortlessly close to Collingwood’s vibrant downtown, it’s your base for the perfect winter stay.\r\n\r\nMornings here start with coffee in a sunny, south-facing kitchen where light fills every corner, adding a warm glow on the chilliest days. The living room, with its welcoming gas fireplace, is perfect for settling in after a day on the slopes. Out back, a deck overlooks a peaceful winter garden and a handy shed, offering a bit of outdoor charm when you’re not out on the trails or carving up the mountains.\r\n\r\nWith the slopes, frozen bay, and scenic trails all very close, 85 Ninth Street places you at the heart of winter’s best moments. If you’re ready for a season of skiing, relaxing, and making the most of this snowy retreat, this cozy spot is waiting for you. (id:23067)
3 Jardine Crescent
Clearview (Creemore), Ontario
NEW PRICE! NEW PRICE! NEW PRICE! Move-in Ready. Discover this impeccable, contemporary home in the lively Village of Creemore, Ontario. Enjoy a Bright, spacious open concept with a kitchen boasting Stainless Steel Appliances, Quartz Countertops, a center Island, and a walkout to a fully fenced backyard. Large 75 ft x 125 ft landscaped lot. Garage with inside entry. Basement family room with fireplace. Forced air gas heating and central air. Upgraded throughout, this property is turnkey with the option for a quick closing. Walk to schools, shopping and restaurants. Located in the heart of four seasons of recreation. Short distance to Blue Mountain, Wasaga Beach, and easy commute to the GTA. (id:23067)




