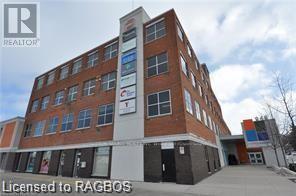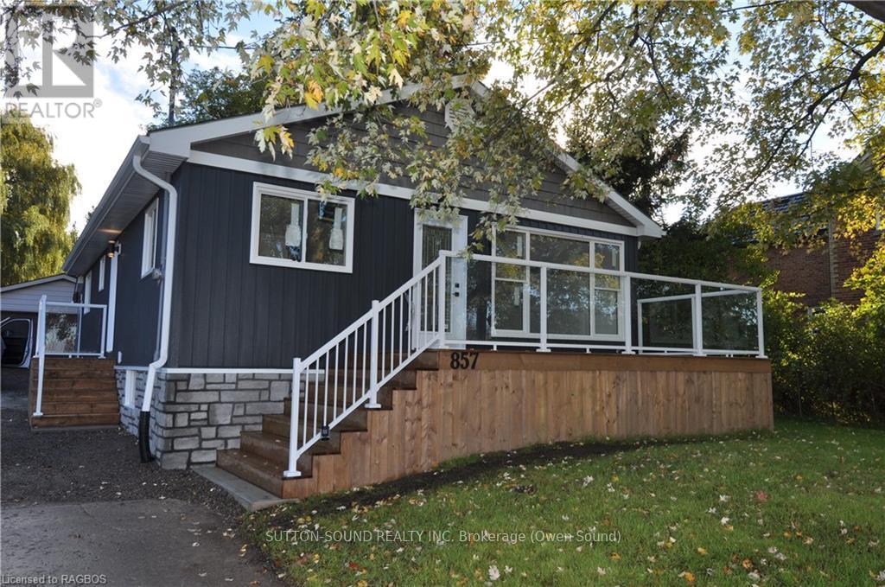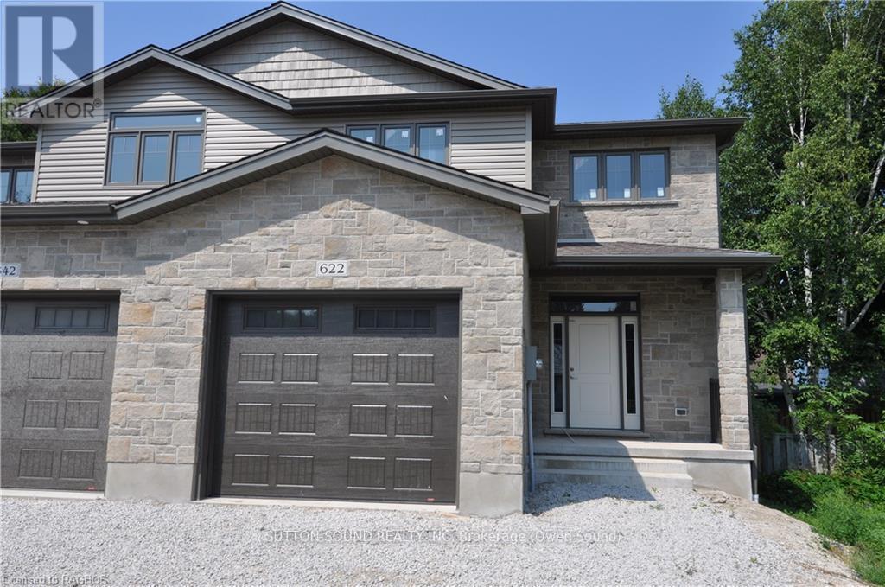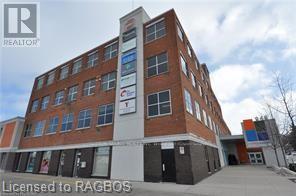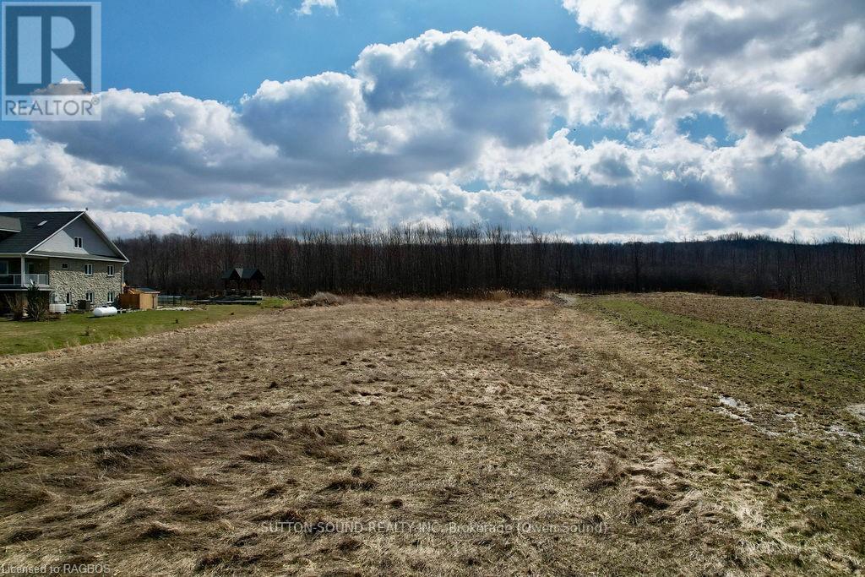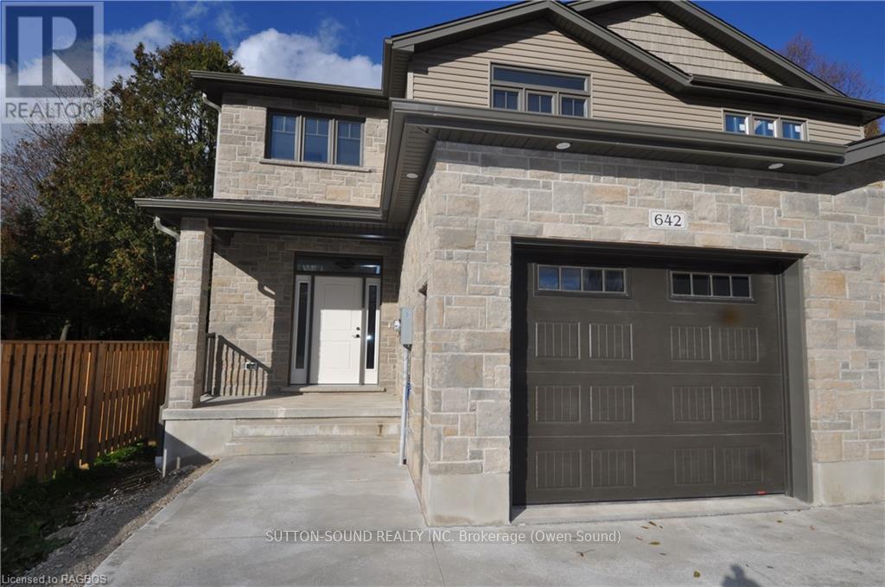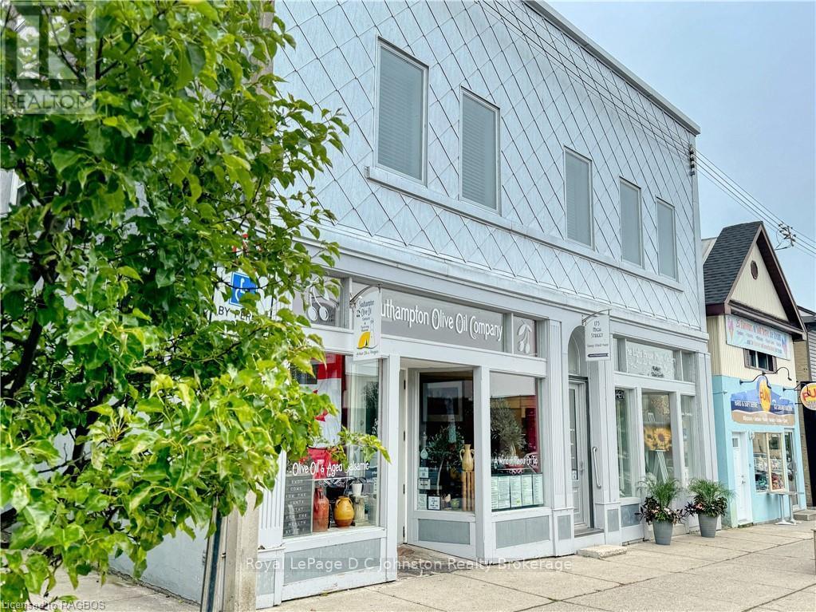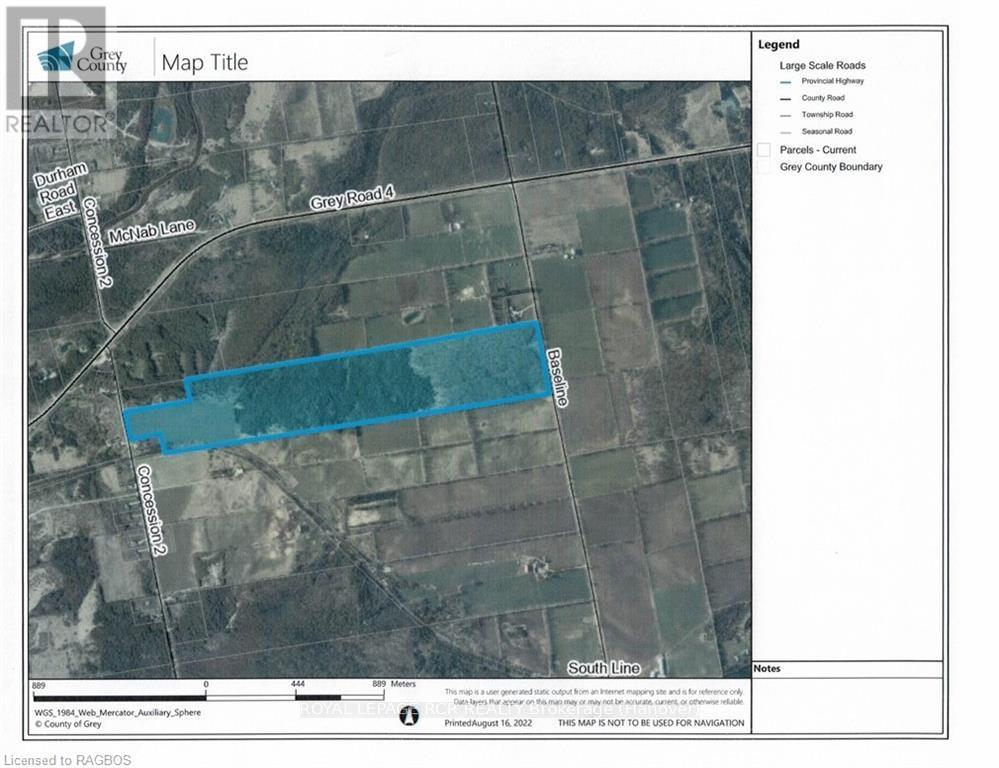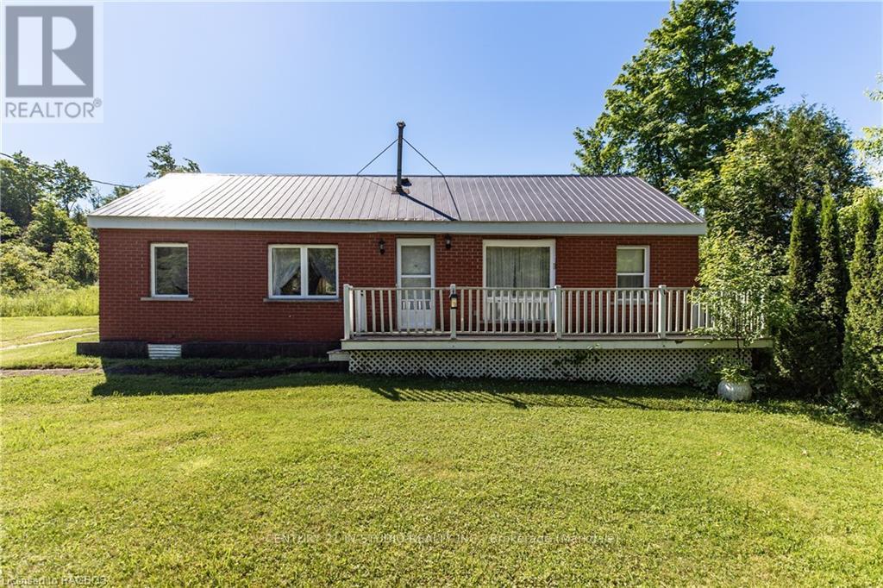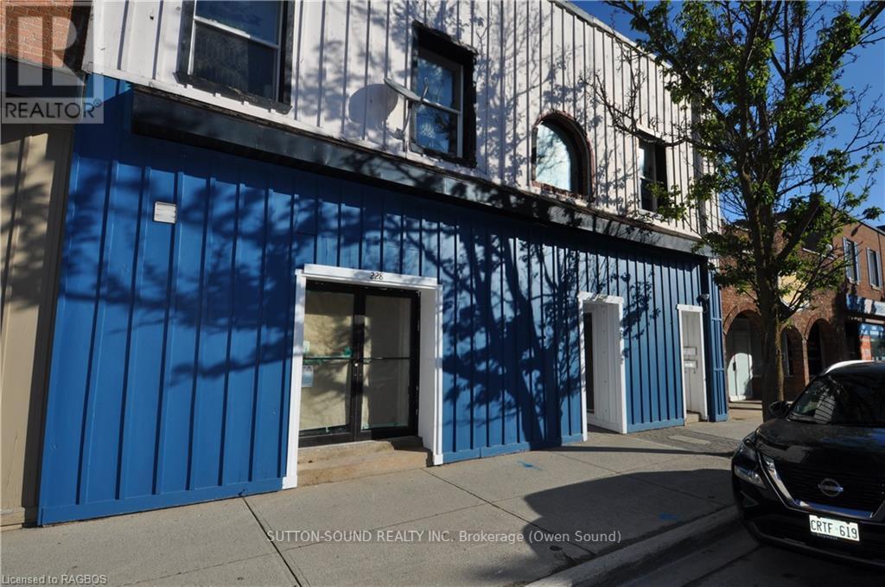215c - 945 3rd Avenue E
Owen Sound, Ontario
Currently reception area and 1 office, 1 window. \r\nFibre optics, 24/7 Access, Keyed Access only after hours- before 0730 and after 1700, Lots of parking, 24/7 surveillance cameras, Walking distance to banks, post office, restaurants, city hall, Mail delivery to your office door, Onsite Manager, Onsite maintenance, Doctors - (Ear, Nose and throat, Optometrist, Chiropodist), Hearing Tests, Dentist, Engineering Consultants, Grey Bruce Legal Clinic, Paralegal, Lawyer, Mortgage Brokers, Accountant-Independent, Accounting Firm - Baker Tilly, Community Service Network, M.P.A.C., Sleep Lab, Sleep Apnea equipment sales & service, Life Labs, Hospital side of the river. (id:23067)
857 9th Avenue E
Owen Sound, Ontario
Come and view this wonderful property overlooking the city. Featuring the following: 3 bedrooms, 5 piece bath, new high end vinyl flooring, new kitchen cabinets, 4 new stainless appliances, New lighting throughout, new pecs plumbing, new owned HWT, Vinyl Siding, New A/c., new interior and exterior doors, all new trim. New front and side decks. Basement is all sprayed foam waiting for what you want to do with it. Has its own entrance and would make a great granny flat or apartment. Large lot with a 2 car garage (new Roof) with hydro. More photos to come! (id:23067)
622 8th Street W
Owen Sound, Ontario
Fantastic location! 2 story semi-detached home located on a quiet street close to Hillcrest and West Hill Schools. Walking distance to many amenities including a grocery store and a drug store. Over 2500 square feet the house features a large great room with fireplace and walkout to a large pressure treated deck. Kitchen is large with an island and quartz counter top. There's hardwood flooring throughout the main level and upstairs hallway. The bathrooms and laundry room are ceramic tile. Master ensuite has acrylic shower and quartz counter top. Bedrooms and downstairs family room are carpet. 4 piece family bathroom and 3 piece lower level bathroom have laminate counter tops. 4th bedroom is located in lower level. Laundry room has cupboards an laminate countertop. Your choice of fireplace in the main floor living room or the lower level family room. Fully covered front porch, concrete drive and walkway to front door. Finished garage with automatic door opener. Shouldice stone exterior on majority of front and around entire main level. 10' x 12' pressure treated deck in back. High efficiency gas, forced air furnace. Heat recovery ventilation system exhausting the air from bathrooms, laundry and kitchen. Central air conditioning. Fully sodded yard. (id:23067)
1 - 945 3rd Avenue E
Owen Sound, Ontario
Currently Features reception and 2 large offices.\r\nFibre optics, 24/7 Access, Keyed Access only after hours- before 0730 and after 1700, Lots of parking, 24/7 surveillance cameras, Walking distance to banks, post office, restaurants, city hall, Mail delivery to your office door, Onsite Manager, Onsite maintenance, Doctors - (Ear, Nose and throat, Optometrist, Chiropodist), Hearing Tests, Dentist, Engineering Consultants, Grey Bruce Legal Clinic, Paralegal, Lawyer, Mortgage Brokers, Accountant-Independent, Accounting Firm - Baker Tilly, Community Service Network, M.P.A.C., Sleep Lab, Sleep Apnea equipment sales & service, Life Labs, Hospital side of the river. (id:23067)
Pt Lt 17 Concession Road A
Meaford, Ontario
Annan / Leith is an area of high demand. The property has a driveway and a culvert. The property is relatively flat with trees at the back of the property. You are close to Owen Sound, Shopping, Hospital Junior A Hockey, Ainsley Conservation, Hibou Park, and the boat launch at Leith. Coffin Ridge Winery is less than 10 minutes away. Owen Sound is less than 20 minutes away. Blue Mountains and downhill skiing are 40 minutes away, and Toronto is under 3 hours. Tons of trails for cross-country skiing, ATVing, Snowmobiling, and so much more. Don't miss this opportunity! (id:23067)
642 8th Street W
Owen Sound, Ontario
Fantastic location! 2 story semi-detached home located on a quiet street close to Hillcrest and West Hill Schools. Walking distance to many amenities including a grocery store and a drug store. Over 2500 square feet the house features a large great room with fireplace and walkout to a large pressure treated deck. Kitchen is large with an island and quartz counter top. There's hardwood flooring throughout the main level and upstairs hallway. The bathrooms and laundry room are ceramic tile. Master ensuite has acrylic shower and quartz counter top. Bedrooms and downstairs family room are carpet. 4 piece family bathroom and 3 piece lower level bathroom have laminate counter tops. 4th bedroom is located in lower level. Laundry room has cupboards an laminate countertop. Your choice of fireplace in the main floor living room or the lower level family room. Fully covered front porch, concrete drive and walkway to front door. Finished garage with automatic door opener. Shouldice stone exterior on majority of front and around entire main level. 10' x 12' pressure treated deck in back. High efficiency gas, forced air furnace. Heat recovery ventilation system exhausting the air from bathrooms, laundry and kitchen. Central air conditioning. Fully sodded yard. (id:23067)
1 (West) - 173 High Street
Saugeen Shores, Ontario
Premium office space in a premium location! This property cannot be used as a residence and must comply with Core Commercial zoning which allows for a myriad of uses. Existing furniture in the photos will be removed. Located in the heart of Southampton's High Street this building has three separate luxury offices (One is leased to a marketing firm) each with a fabulous ensuite as well as common areas that include a kitchen, 2nd floor, Southern exposure deck and hallways. Are you a professional that only needs one office, this is an affordable opportunity to have a base for your business. Whether it be a massage therapist, psychotherapist, tax consultant or accountant or just a space to work away from home this could be the perfect spot! Originally designed and renovated a few years ago, this space was designed as a short term, high end, luxury living space therefor the decor and space is exceptionally beautiful! Sensibly priced and includes, heat, air conditioning, hydro, internet and private parking. Enjoy your lunch on the lovely, private patio or walk a block to the beach! Work in one of the prettiest town's in Ontario! Be sure to click one the Virtual tour/Multimedia link for floorpans and more! (id:23067)
2 (East) - 173 High Street
Saugeen Shores, Ontario
Premium office space in a premium location! This property cannot be used as a residence and must comply with Core Commercial zoning which allows for a myriad of uses. Existing furniture in the photos will be removed. Located in the heart of Southampton's High Street this building has three separate luxury offices (One is leased to a marketing firm) each with a fabulous ensuite as well as common areas that include a kitchen, 2nd floor, Southern exposure deck and hallways. Are you a professional that only needs one office, this is an affordable opportunity to have a base for your business. Whether it be a massage therapist, psychotherapist, tax consultant or accountant or just a space to work away from home this could be the perfect spot! Originally designed and renovated a few years ago, this space was designed as a short term, high end, luxury living space therefor the decor and space is exceptionally beautiful! Sensibly priced and includes, heat, air conditioning, hydro, internet and private parking. Enjoy your lunch on the lovely, private patio or walk a block to the beach! Work in one of the prettiest town's in Ontario! Be sure to click one the Virtual tour/Multimedia link for floorpans and more! (id:23067)
59 3rd
West Grey, Ontario
Income producing 93 acres with two road frontages. Cell tower lease. Maple Syrup/Sugar Bush lease. Tap your own trees and the potential annual income could be significant. Potential for aggregate production. Bells Creek is on north boundary of the property.\r\nApprox. 20 acres open at west frontage, remainder is bush. Sugar bush is at the east frontage. (id:23067)
216 Elgin Street
Minto (Palmerston), Ontario
Picture your family in this 4 bedroom 2 ½ bath Karlson model home which provides over 2,000 ft.² of finished living area plus the potential for 2 additional bedrooms and a 4 pc. in the lower level. This custom built home is located in a newly developed subdivision, close to the elementary school and recreation areas. Many quality features of this home include quartz countertops, ground floor laundry, large 5 pc. en suite washroom & WIC in the principal bedroom, a covered front porch & an attached double car garage. This is another quality JEMA home built by this Tarion registered builder. (id:23067)
504452 Grey Road 12
West Grey, Ontario
Take a look at this lovely family home set on a beautiful 12+ acre farm near Markdale! This bungalow with two additions offers 4 spacious bedrooms and a 4-piece bathroom, providing plenty of space and comfort for your family. This home features a durable metal roof with asphalt shingles on one section, an updated electrical panel, and a natural gas wall heater installed in 2022 for efficient heating. There's great potential for you to make this home your own! Outside, the property boasts 12.45 acres, with 8-9 acres dedicated to hay farming. There's also a large 32' x 72' Shop/Barn with water and hydro, a concrete floor, office space, 2 stalls, a loose housing area, and an additional garden shed for outdoor storage. This property's location is fantastic—just a quick 5-minute drive to Markdale, offering a variety of town amenities such as shopping, dining, a community center, and an arena. Plus, Owen Sound is just a scenic 35-minute drive away for even more urban conveniences. But wait, there's more! This property is in a prime recreational area, with Irish Lake and Bells Lake just 10 minutes away. Whether you love hiking, biking, or simply being in nature, this location has it all, making every day feel like a holiday. Don't miss out on this amazing opportunity to create your own piece of paradise. Schedule a viewing today and start envisioning the endless possibilities this property offers! (id:23067)
232 8th Street E
Owen Sound, Ontario
Base rent is $4 a foot. There will be additional rent depending on the size of the leased space. The space can be subdivided, with the landlord willing to assist on some renovations. 3 washrooms. Behind the building there is a large public parking lot. Signage space is available at the back of the building that can be easily seen from the parking lot. (id:23067)

