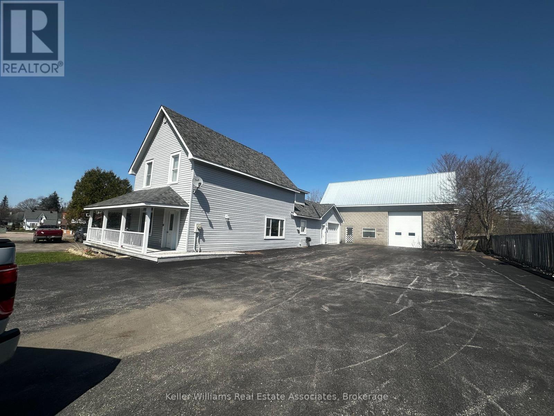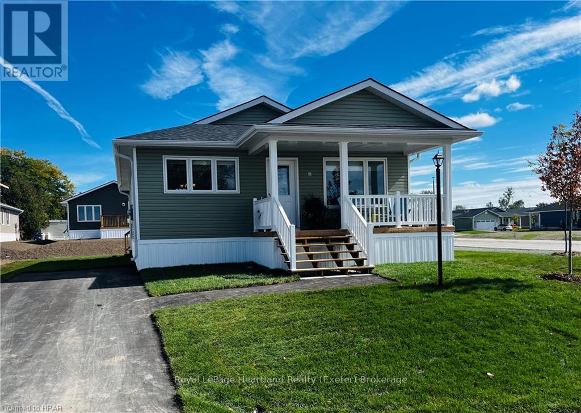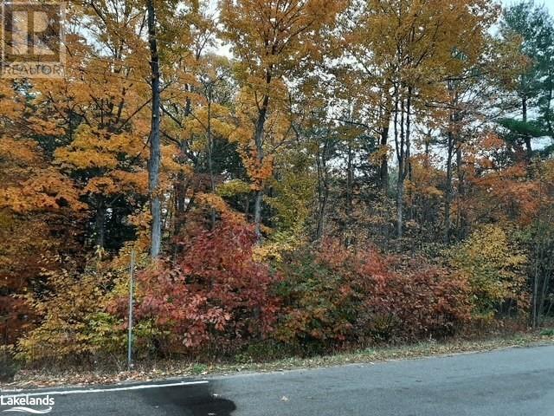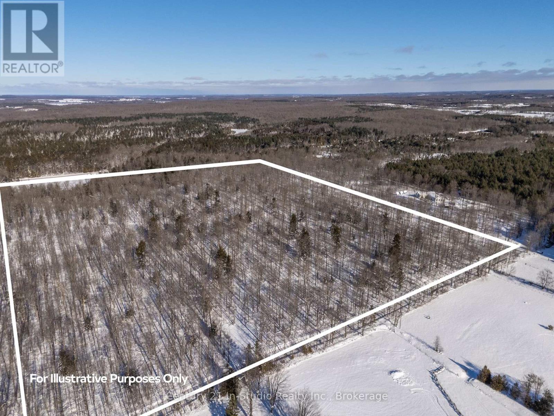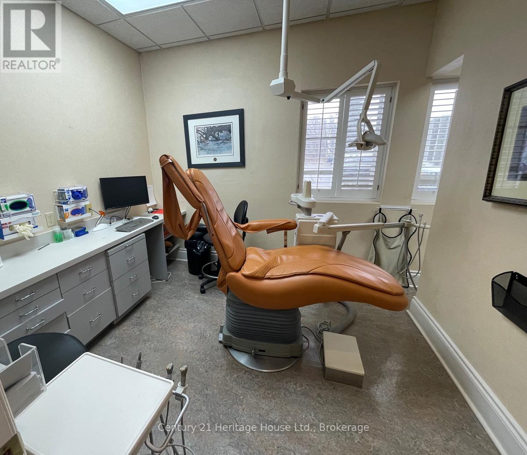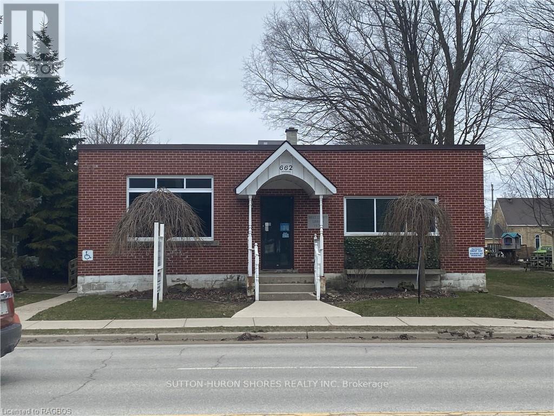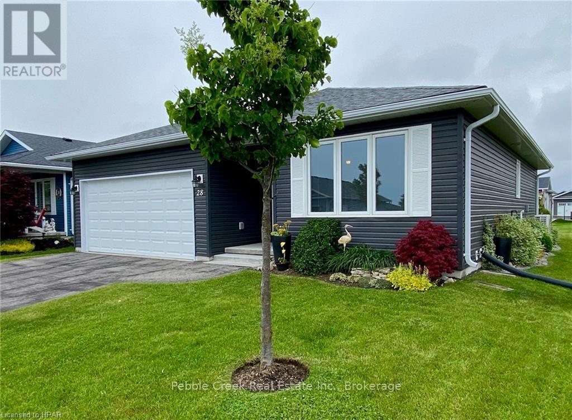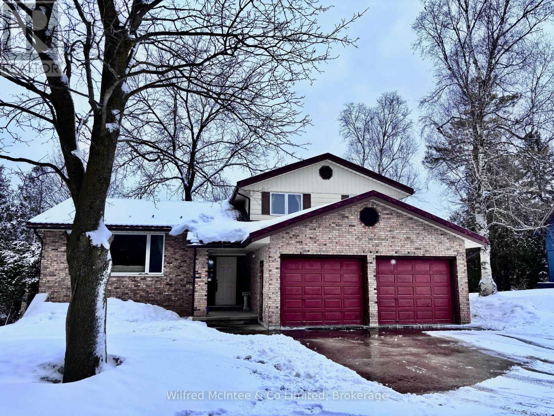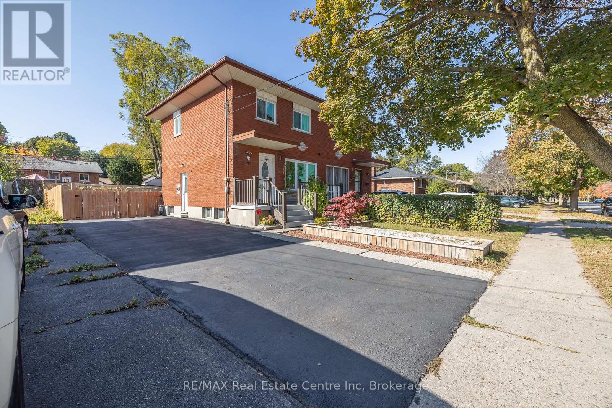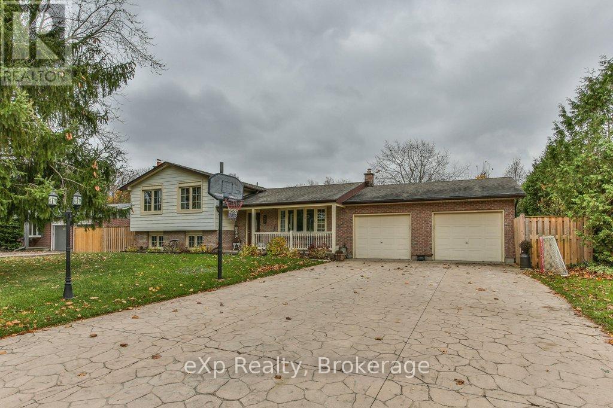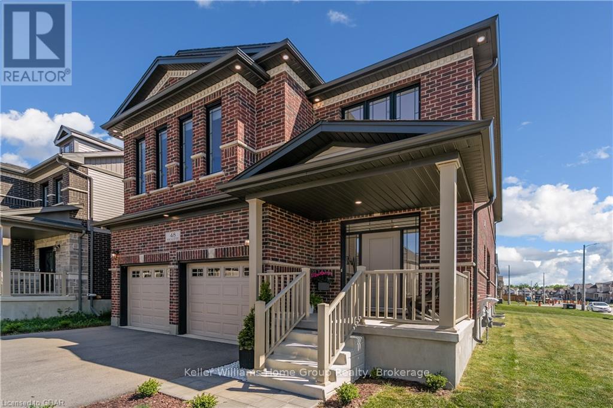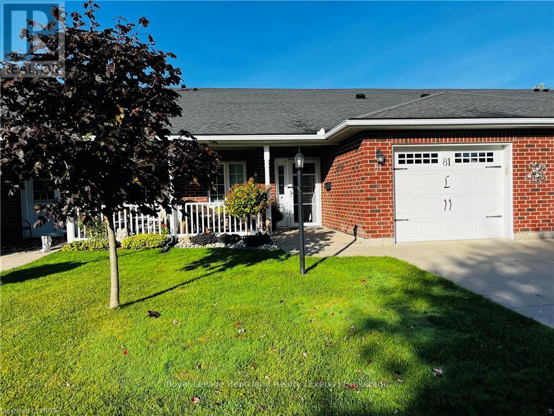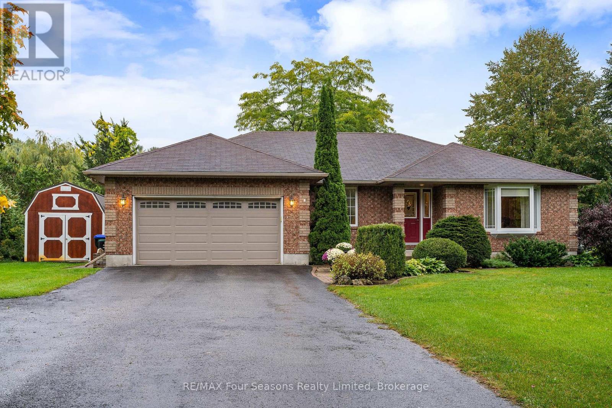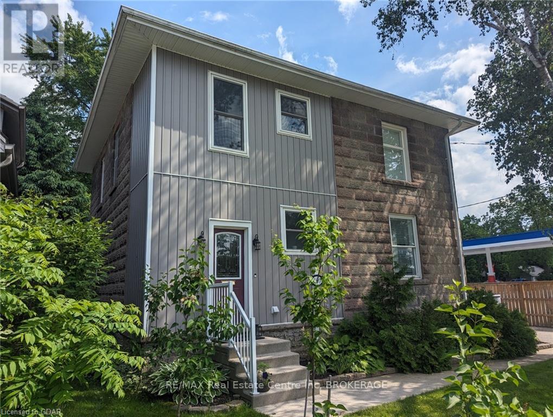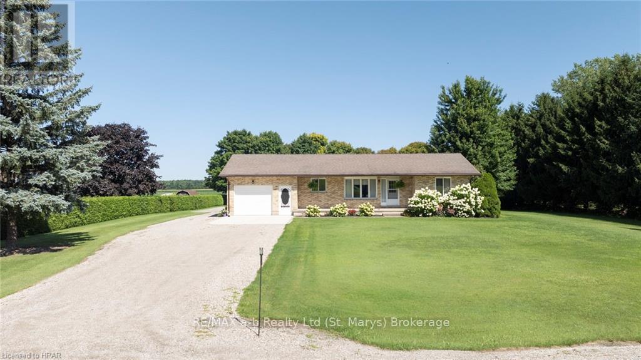1371 Howland Junction Road
Minden Hills, Ontario
A beautiful lot with 350 feet of water frontage across a quiet dirt road on the scenic Burnt River. The lot is cleared and ready for building your dream cottage. Located in a very quiet neighbourhood with the rail trail behind you for quick access to hiking, ATV'ing, and excellent snowmobiling. Close to the towns on Kinmount and Minden, with Bancroft and Haliburton a short drive away. Burnt River offers canoeing and kayaking and connects with the Drag and Irondale Rivers. Portaging required as special gems such as 3 Brothers Falls are close by, but the options are endless for the avid outdoors person. The community of Gelert is less than 10 minutes away with two fabulous parks - The Dahl Forest and Snowdon Park. Close to the border between the Haliburton Highlands and Kawartha Lakes - take advantage of year-round events and amenities from both. (id:23067)
860 Muskoka Road S
Gravenhurst (Muskoka (S)), Ontario
An incredible opportunity to run your business or a multiple rental opportunity with a 2400 sq ft building that can be used for offices,board rooms, separate rentals or as a 4 bedroom home with a large fully equipped separate commercial shop right on the main street in the town of Gravenhurst. Home is nicely finished with 4 bedrooms, 2 bathrooms, 2 laundry rooms, eat in kitchen, living room and large dining room. The lot is fully paved with excellent exposure in Gravenhurst and easy access to highways, the wharf, lakes and all local activities.The home also has a attached 2 car garage. and a large 2200 sq ft detached commercial shop featuring separate office, washroom, lunch counter and large working space for any business.Bring your ideas or your current business to a great location in Muskoka. **** EXTRAS **** TBD (id:23067)
1087 7th Avenue W
Owen Sound, Ontario
Take advantage of all the work the current owners have Done. Completely redone. All permits and Engineer reports available, NEW foundation bean, subfloors, drywall. Added 2 bathrooms, New plumbing new electrical/ New hydro panel. A.C. ALL Windows ALL DOORS. New front fence.(back post are in just added your fencing) . New Gas service into house. Gas stove and gas dryer hook up. Luxury vinyl flooring lower level all new carpeting on upper level and staircase. New Water heater OWNED, gravel driveway, Added condensation pump to furnace. new programable thermostat. \r\nProperty has a new Survey and a Carport. \r\nRoof is 2018.. This home is move in ready with a great back yard, with some new fruit trees. Excellent Location. 2024-2025 Snow removal is already paid for. Welcome to 1087 7th ave west! This could be your new home. (id:23067)
22 Blfs Vw Boulevard
Ashfield-Colborne-Wawanosh (Colborne), Ontario
Welcome to Huron Haven Village! Discover the charm and convenience of this brand-new model home in our vibrant, year-round community, nestled just 10 minutes north of the picturesque town of Goderich.\r\nThis thoughtfully designed home offers a modern, open-concept layout. Step inside to find a spacious living area with vaulted ceilings and an abundance of natural light pouring through large windows, creating a bright and inviting atmosphere. Cozy up by the elegant fireplace or entertain guests with ease in this airy, open space.\r\nThe heart of the home is the well-appointed kitchen, featuring a sleek island ideal for casual dining and meal prep. Just off the kitchen is a lovely dining area. \r\nWith two comfortable bedrooms and two stylish bathrooms, this home provides both convenience and privacy. Enjoy the outdoors on the expansive deck, perfect for unwinding or hosting gatherings.\r\nAs a resident of Huron Haven Village, you'll also have access to fantastic community amenities, including a refreshing pool and a versatile clubhouse. These facilities are great for socializing, staying active, and enjoying leisure time with family and friends.\r\nThis move-in-ready home offers contemporary features and a welcoming community atmosphere, making it the perfect place to start your new chapter. Don’t miss out on this exceptional opportunity to live in Huron Haven Village. Call today for more information. (id:23067)
Lot 558 Forest Circle
Tiny, Ontario
Unlock the potential of your dream home or cottage getaway in the picturesque Tiny Township. This tranquil, vacant lot is a rare gem, surrounded by mature trees and conveniently located near stunning beaches, scenic parks, just a short drive to all essential amenities and just a 3 min walk to the beautiful Sunsets of Georgian Sands Beach. With swift access to the Greater Toronto Area (GTA) in just 90 minutes, this location is perfect for your custom home or a brilliant investment opportunity. The flat terrain not only simplifies construction but also enhances accessibility, while the lot backs onto Tiny Township land creating a sense of spaciousness and ensuring your privacy. Don't let this exceptional chance slip away to claim your slice of paradise in a highly desirable community! (id:23067)
Lot 354 Desroches Trail
Tiny, Ontario
TINY!!! BEST DESTINATION TO LIVE YOUR DREAMS. BUILD YOUR DREAM HOME AT THE BEACH! This one of a kind 100x150 corner lot is within 1 minutes to Lafontaine beach and the waterfront park with year-round access. Beautiful parks and walking path to the beach. West facing for panoramic views of Georgian Bay, Blue Mountain, Christian Island and sunsets. Great location for boating enthusiasts providing access to explore the 30,000 Islands of Georgian Bay. Just 90 minutes North of the GTA, 12 minutes to Penetanguishene & 15 minutes to Midland for amenities. 3 tennis courts, 2 ball diamonds and 5 other facilities are within a 20 min walk of this home. 4 public & 4 Catholic schools serve this home. Buyer is responsible for all development & permit fees. The 2023 Development Fees include County of Simcoe Fees @ $13,052, Simcoe School Board Fees @ $4,283 and Tiny Township fees @ $8,412. for a total cost of $27,747. A survey, engineered Lot Grading Plan as well as Building & Septic System Plans will also be required. Go to https://www.tiny.ca/building-tiny/getting-started/building-vacant-lot to get additional information on building in Tiny Township! (id:23067)
750 Elgin Street
Newmarket (Huron Heights-Leslie Valley), Ontario
Opportunity knocks! This 2-storey semi-detached home in the Huron Heights-Leslie Valley offers an affordable living or investing solution. This 4 bedroom, 2 bathroom home sits on a larger lot then many semis in the area. Enjoy sun throughout the day in the south facing backyard with apple tree, perennial garden, raspberry bushes and rhubarb. Home has been well loved for over 20 years and requires some TLC. Located in a convenient location close to schools, shops, parks, Upper Canada Mall and HWY 404. (id:23067)
704 Rue Lafontaine Road
Tiny, Ontario
Discover your dream home in Tiny, Ontario a modern ranch-style bungalow built in 2019, nestled on over 50 acres of pristine woodland with extensive trails. Imagine having the freedom to hike, bike, dirt bike, snowmobile, and more, all in your own backyard. This luxurious property features 4 bedrooms, 2 bathrooms, a custom kitchen with high-end Jenn Air appliances, and a great room with cathedral ceilings, a double-sided indoor/outdoor fireplace, and walkouts to a covered back deck. Enjoy the peace of mind of living in a modern home with all the amenities, including high-speed internet. The grand primary bedroom boasts a large ensuite and double walk-in closet, while the fenced backyard offers space for furry friends, gardening, and bonfires. With over 2000 sq ft of unspoiled basement space, rough in for a third bathroom, efficient in-floor radiant heating, an irrigation system, and a UV water purification system, this home perfectly blends convenience and tranquility. Just steps to the crystal clear waters of Georgian Bay and minutes from Penetanguishene and Midland, this property is ideal for outdoor enthusiasts and families alike. Contact today to schedule a viewing and make this slice of paradise your own (id:23067)
542283 Concession 14 Ndr
West Grey, Ontario
Discover the perfect blend of opportunity, tranquility, & recreation with this exceptional private 79.97-acre country property with an updated 4 bedroom home. Featuring frontage on 3 quiet municipal roads, this versatile retreat offers unmatched privacy & accessibility.The property features a mature, selectively managed mixed hardwood bush, ideal for nature enthusiasts or sustainable timber harvesting. The updated 2000+ sq. ft. stone and brick home features 2 separate living areas, each with its own entrance & kitchen, making it a fantastic option for rental income or an in-law suite. One side includes 3 bedrooms, a 4-piece bathroom, a spacious kitchen & living room, along with access to a large, partially finished walkout basement complete with a wood stove.The 2nd side of the home offers a cozy 1-bedroom, 1-bathroom setup, providing additional living space or income potential. The property is well-equipped with forced air propane furnace for the main part of the home, baseboard heaters for the other portion, 2 owned hot water tanks, updated plumbing, separate electrical panels for each area, a water softener, & a newer VanEE system. Conveniently located just 15 minutes from Durham and 30 minutes to Owen Sound, the property provides rural tranquility without sacrificing access to essential amenities. Situated in the heart of a premier recreational area, this property is close to countless outdoor activities, including beaches, boating, hiking, fishing, skiing, snowmobiling, and scenic lookouts. Whether you're looking for a serene family retreat, in-law capability, or a base to enjoy Grey County's year-round adventures, this gem is ready to deliver. Schedule a showing today! **** EXTRAS **** Updates include paint, a drilled well, furnace and vanee system, 2 hot water tanks (owned), roof, and separate hydro meters. (id:23067)
Lt 28 Concession 14 Ndr
West Grey, Ontario
Own your own slice of paradise in West Grey! This 48.28-acre lot offers a practical and versatile land opportunity with trails. The property features road frontage on both north and south sides and includes a well-maintained hardwood bush. Selective cutting has removed Ash trees affected by the Emerald Ash Borer, and the land provides ample firewood. A natural pond sits on the northern portion of the property, adding to its appeal.The lot is zoned A2, NE and presents multiple potential uses, including recreational property, investment land or building potential ( Buyer to do all due diligence). The surrounding area is rich with outdoor activities, including lakes, ATVing, snowmobiling, fishing, hiking, skiing, horseback riding, hunting and various seasonal recreational options. The property's location provides easy access to diverse outdoor experiences throughout the year.Situated approximately 15 minutes from Durham and 30 minutes from Owen Sound, this land offers opportunities for those interested in nature, outdoor activities, or land investment. The hardwood bush, natural pond, and strategic location make it an attractive option for buyers seeking a versatile property. Interested parties are advised to conduct their own due diligence regarding potential uses and building requirements. Schedule a showing today! (id:23067)
Lot 25 Concession Road 10
West Grey, Ontario
If you have been waiting for the perfect acreage with a stream and privacy this one certainly might be the one. 32 acres with the Styx River meandering along the border and zoned as well with Future Development, you probably have hit the jackpot. Enjoy the beautiful foliage and various types of trees, this magical property breathes peace and quiet. (id:23067)
392 Main Street
Wellington North (Mount Forest), Ontario
Looking to start a new practice without buying one? Here is an incredible opportunity to assume this large turnkey Dental office (without equipment). Located in a very busy plaza in Mount Forest with only one other Dentist in this large growing area. Extensively renovated and ready for your new practice, the 4500 sq ft includes 6 offices, 11 Patient rooms, prep rooms, large staff room/kitchen and grand entrance/waiting area. Easily converted into other medical or other applicable services. Highway traffic, foot traffic, great exposure, minutes from the high school. (39653424) (id:23067)
278 Cook Street
Meaford, Ontario
Prime retail space suitable for various uses including food service. Food grade epoxy coated floor, 12 foot ceilings and includes both drive in door and truck/loading door. ""New Roof 2023/2024, New Heating system 2024, New LED lighting"", Tons of Parking, and cool vintage features. The lease rate is $10.50 ALL IN, utilities included. No TMI. The space is adjacent to 2 vibrant retail stores which contribute to this clean and friendly commercial building. If you are a food business, there is an almost new 150 sq.ft walk-in refrigerator, and set up for basic kitchen (negotiable, fridge can be removed if not needed). **** EXTRAS **** walk in refrigerator is on a separate electric meter at tenants cost. (id:23067)
53 Robertson Street
Minto (Harriston), Ontario
Welcome to 53 Robertson St, your recently renovated 3 bedroom storey and half home that is boasting with natural light. This home not only has undergone many renovations including vinyl siding, natural gas furnace, central air, flooring and more but it is also situated on a 146' deep lot and includes a detached garage or workshop allowing you to have endless space for gardens, gatherings, kids and pets to enjoy. As you walk through the front door you are greeted with a decent sized foyer leading you directly into your open concept kitchen and dining room featuring ample food prep space as well as space for your harvest table and coffee bar. Your spacious living room boasting with natural light, massive bathroom featuring a tiled walk in shower, separate claw foot soaker tub and private toiletry space, main floor bedroom benefiting from an expansive walk in closet as well as the main floor laundry and back mud room leading you out to the back deck and yard finish off the remainder of the main floor. 2 additional bedrooms and a sitting space complete the second level of the home. Call Your REALTOR® Today To View What Could Be Your New Home at 53 Robertson St, Harriston. (id:23067)
662 Gustavus Street
Saugeen Shores, Ontario
EXCEPTIONAL OPPORTUNITY IN THE PROGRESSIVE COMMUNITY OF SAUGEEN SHORES ON THE SHORE OF LAKE HURON. THIS PREMIER OFFICE BUILDING IS PERFECTLY LOCATED IN THE CC-3 ZONE ALLOWING A MULTITUDE OF USES. THIS 3889 SQ. FT. BUILDING HAS BEEN METICULOUSLY CARED FOR AND PROFESSIONALLY RENOVATED IN 2019 WITH THE WINDOWS REPLACED AND IS MOVE IN READY. THE PROPERTY IS IDEAL FOR PROFESSIONALS SEEKING A WELL LAID OUT AND CONVENIENTLY LOCATED WORKSPACE TO GROW THEIR BUSINESS. THE BUILDING CURRENTLY HAS 2550 OF USUABLE SQUARE FOOTAGE LEASED TO A PREFERRED TENANT. OFFERING A GREAT RETURN ON INVESTMENT. YEARLY MINIMUM RENT WITH UTILITIES PAID IS $49,200.00. THIS IS A SIGNIFICANT CAP RATE . THERE IS A LARGE STORAGE ROOM AND A GARAGE LOADING DOCK OFF THE REAR LANE THAT COULD OFFER MANY OTHER OPPORTUNITIES AND INCOME AS WELL. THERE IS ON-SITE PARKING AS WELL AS PUBLIC PARKING NEARBY. THE BUILDING IS IDEALY LOCATED CLOSE TO BRUCE POWER, AND OPPORTUNITIES OF DEVELOPMENT MAY ALSO BE AVAILABLE. (id:23067)
40 Nicole Park Court
Bracebridge (Macaulay), Ontario
Welcome to 40 Nicole park. This newly built (2022) townhouse offers everything you need whether you're a first time home buyer or investor. Nestled within a new subdivision, this property offers the best of both worlds, combining contemporary finishes with easy access to essential amenities. The main level boasts a bright open concept living with an upgraded kitchen featuring a fully tiled backsplash, pot lights, stainless steel appliances, pantry, elegant countertops, and a large island with ample seating to accommodate family and friends. Sliding glass patio door leads you to a deck with stairs to enjoy an extra large backyard. The upper floor includes 3 bedrooms with upgraded closet doors. Full 4 piece bathroom as well as a spacious primary bedroom with a walk-in-closet and ensuite bathroom. This unique townhouse offers a private double-wide laneway allowing ample parking for family and guests. The basement unit has its own private side entrance which leads to a fully finished basement with a granny suite that includes a 4 pc bathroom and kitchenette. Nicole Park is a quiet cul-de-sac that offers a positive community feel and a great location for families or anyone looking for a quiet place to call home in Muskoka. This Townhouse includes a transferable Tarion warranty allowing you peace of mind. This is your opportunity to enjoy all that Muskoka has to offer in this elegant and modern townhouse. (id:23067)
4236 Highway 518 W
Mcmurrich/monteith, Ontario
AN AMAZING NEW MUSKOKA NORTH LOCATION TO BUILD YOUR DREAM HOME. Only 38km to Downtown Huntsville and 41km to Downtown Parry Sound both on Provincially maintained Highways. A flat dry building location site is nestled in the trees giving you Total Privacy from the road via the installed entranceway. The acreage has many atv-snowmobile-walking trails throughout the property and one such trail leads you to the Famous ""OFSC Seguin Trail"" that is a former Train Track which runs from Parry Sound (Hwy 400) all the way into Algonquin Park. The property is teaming with all manners of wildlife and is a birdwaters paradise. Only 2km away is the Public Beach and Boat Launch on Bear Lake that has excellent Fishing in all 4 seasons. The Mature Forests here are incredible with a mixture of both deciduous (Maple, Yellow Birch, White Birch, Oak, Beech, ETC) and evergreen coniferous (White & Red Pine, Hemlock, Balsam, Spruce, ETC). A pond can be found at the back of the property also!\r\nThis offering has to be seen, to fully appreciate its charm and beauty. Call today for a Tour of this Gem ! (id:23067)
89 Dillon Drive
Collingwood, Ontario
Welcome to this charming 2-storey home, nestled in a peaceful neighbourhood that backs onto Collingwood's serene trail system. From the moment you enter, you'll feel the warmth and comfort of the open-concept main floor, bathed in natural light. The updated kitchen (electrical completed in 2022) is perfect for culinary adventures, featuring a new fridge and dishwasher (2022), with louvered windows (2021) and a patio door that beckons you to the tranquil, private, fully fenced yard. Enjoy the outdoor space, complete with a new shed (2023), ideal for additional storage. The fully finished lower level offers a cozy family room, the perfect spot to relax and enjoy movie nights. With 3 bedrooms and 1.5 bathrooms, this home is perfect for family living, while the direct access to nature trails enhances the peaceful lifestyle. This home is truly a place to create cherished memories. **** EXTRAS **** Coffee bar/hutch in the kitchen, Sofa bed on lower level in family room (id:23067)
360 Wellington Street E
Wellington North (Mount Forest), Ontario
WELCOME TO 360 WELLINGTON STREET EAST, A CUSTOM BUILT EXTERIOR TOWN HOME, OPEN CONCEPT KICHEN WITH CUSTOM CABINETS AND ISLAND, DINING AREA OPEN TO GREAT ROOM WITH PATIO DOOR TO COVERED REAR PORCH/PATIO, MASTER BEDROOM ON MAIN FLOOR WITH WALK IN CLOSET AND 3PC ENSUITE, FOYER ENTRY, MAIN FLOOR LAUNDRY, BASEMENT FEATURES A REC ROOM AND GAMES AREA, BEDROOM AND OFFICE AND DEN COMBO, 4PC BATH AND UTILITY AREA, GAS HEAT AND CENTRAL AIR, ATTACHED GARAGE, GREAT LOT. THIS WILL MAKE SOMEONE A GREAT HOME. (id:23067)
28 Huron Heights Drive
Ashfield-Colborne-Wawanosh (Colborne Twp), Ontario
Incredible value! Immaculate bungalow located just a short walk from the lake and rec center in the very desirable “Bluffs at Huron!” This attractive “Havenview” model offers 1176 sq feet of living space along with numerous upgrades including premium vinyl plank flooring throughout! Step inside and you’ll be impressed with the spacious foyer, quality construction and attractive finishes! The bright kitchen features plenty of cabinets, stainless steel appliances and center island. This open concept home also sports a large living room with tray ceiling and pot lights. The dining room has terrace doors leading to a spacious cedar deck surrounded by maturing shrubs, perfect for relaxing or entertaining! There’s also a large primary bedroom with walk-in closet and 3 pc ensuite bath, spare bedroom and an additional 4 pc bathroom. Storage is plentiful in this home as there are lots of closets and full crawl space. There’s even an attached 1.5 car garage, enough space for your vehicle and golf cart! This attractive home is situated in an upscale land lease community, with private recreation center and indoor pool, located along the shores of Lake Huron, close to shopping and several golf courses. Bonus – 6 appliances included! Call your REALTOR® today for a private viewing! (id:23067)
88 Huron Heights Drive
Ashfield-Colborne-Wawanosh (Colborne Twp), Ontario
Welcome to the most incredible upscale adult living community in the area! This immaculate “Lakeside with Sunroom” model features 1455 sq ft of living space and is located just north of Goderich in the very popular “Bluffs at Huron” development. Curb appeal is fantastic with the new concrete driveway and sidewalk running along the north side of the home, leading all the way to the back and an oversized ground level 15' X 20' concrete patio! There's even a natural gas supply line for a BBQ! As you walk up to the home and the covered front porch you will be impressed with the warm, welcoming feeling. Once inside, you will be delighted with the spacious open concept, numerous upgrades and neutral colours. The kitchen features and abundance of cabinets with crown moulding, center island and upgraded appliances including a gas range. The living room has a cozy gas fireplace and the sunroom has patio doors leading to the rear patio. There’s also a spacious primary bedroom with walk-in closet and 3pc ensuite bath, second bedroom at the other end of the home along with an adjacent 4pc bathroom and laundry room. Additional features include California shutters throughout, 2 car attached garage and full crawl space for storage. This beautiful home is located a short walk from the lake and rec center where you’ll find an indoor pool, sauna, gym, reception hall, library and numerous other entertainment rooms! For those looking for more action, there are several golf courses and walking trails nearby. There’s also shopping and restaurants located just up the road in the “Prettiest town of Canada!” Call your REALTOR® today for a private viewing. (id:23067)
727302 22c Side Road
Blue Mountains, Ontario
Ski season rental. Heathcote home ready for adventure enthusiasts and nature lovers. Imagine skating on your very own pond. This place is pure bliss, it features a 3 car, heated garage for all the toys, oversized entrance way to store coats, skis, boots, shoes and everything you need for outdoor activities. A laundry room to die for. 3 large bedrooms upstairs, plus a fully updated bathroom with ensuite privileges. You feel right at home as soon as you enter, it might be the natural light throughout, the wood burning stove, or the tongue and groove vaulted ceiling with sky lights. This raised bungalow has a fully finished basement, with large windows, bar area, games room, gym, 3 bedrooms and 1 more full bathroom. Basement has separate entrance through the garage with large windows throughout. Heathcote is a 10 minute drive to Thornbury, 15 minutes to Kimberly and Beaver Valley Ski Club, close to the popular Blue Mountain Wild School And Hundred Acre Woods Pre School. Looking for a weekend home or to take advantage of the outdoor schools, and activities, this is the place! (id:23067)
1289 Bruce Road 4 Road
Brockton, Ontario
Discover your riverside haven! Nestled between Walkerton and Hanover, this charming 3 bedroom, 2.5 bathroom home offers over 1 acre of tranquility with a impressive 285 feet of frontage o the scenic Saugeen River. This 4 level side split design features a spacious layout, including a cozy living room, family room and rec room perfect for relaxing or entertaining. The walk-out basement leads to an expansive yard, blending indoor and outdoor living effortlessly. Step onto the large deck to soak in breathtaking river views - a perfect backdrop for kayaking, canoeing, or fishing from your own backyard. Update include a newer metal roof in 2016, kitchen patio door, and a furnace, providing modern comfort and peace of mind. This property is a rare combination of serenity and outdoor adventure - don't miss your chance to call it home. Contact your agent to schedule a showing! (id:23067)
64 Gaw Crescent
Guelph (Pine Ridge), Ontario
Welcome to 64 Gaw Crescent, a charming 3-bedroom, 1 bath home nestled in the highly sought-after Pineridge/Westminster Woods neighbourhood in the south end of Guelph. From the moment you arrive, youll be struck by the curb appeal of this well-maintained property, featuring a welcoming facade, beautiful landscaping, and a spacious double-car garage that offers plenty of room for parking and storage. Step inside, and youll immediately feel the warmth of this homes inviting open floor plan. The heart of the home is the bright and airy kitchen, complete with modern appliances, ample cabinetry, and a cozy breakfast nook that opens up to the backyard. Whether youre preparing meals or gathering with family, this space is designed to make everyday living a joy. The living room features soaring ceilings and large windows that flood the room with natural light, creating a comfortable space to unwind. Cozy up by the gas fireplace in the cooler months or enjoy the seamless flow from the indoors to the outdoors during warmer seasons. Speaking of outdoors, the stunning backyard is truly an oasis. Step out onto the expansive deck, where theres plenty of room for dining al fresco or simply lounging under the gazebo after a long day. Surrounded by lush gardens, this private retreat is perfect for hosting gatherings or savouring quiet moments in nature. A well-maintained yard with thoughtful landscaping adds to the serene ambiance, making it feel like your very own getaway. Upstairs, the three spacious bedrooms are ideal for families or those in need of additional space. The master bedroom offers large windows with a lovely view of the tree-lined street, and all bedrooms feature ample closet space and plush carpeting for added comfort. (id:23067)
1311 Concession 4 Road
South Bruce, Ontario
Nestled on 3 acres in the picturesque countryside of Teeswater, 1311 Concession Road 4 offers a perfect blend of privacy, space, and natural beauty. Backing onto lush green space, this home provides over 1,500 sq. ft. of bright, open-concept living, including a spacious kitchen, dining, and living area, two generously sized bedrooms, a 4-piece bathroom upstairs, and a 2-piece bathroom with laundry on the lower level. A standout feature is the heated 18' x 48' garage with dual 14' x 14' roll-up doors, ideal for hobbyists, storage, or a workshop. The property has durable metal/steel siding, metal roof, and peaceful setting make it a low-maintenance retreat. Located just minutes from Wingham and Mildmay, and only 30 minutes to Listowel, this home combines country living with convenient access to nearby communities. Enjoy the long driveway leading to this peaceful retreat, the treed back lot, and the quiet, year-round access your chance to embrace country living at its finest! **** EXTRAS **** All Appliances and both fireplaces are being sold in as is condition. Shop Equipment is Negotiable, please call LA for more information. (id:23067)
200 Alma Street N
Guelph (Onward Willow), Ontario
Charming 3-Bedroom Semi-Detached Home for Sale! Welcome to your dream home! This beautiful 3-bedroom semi-detached residence is situated in a prime location, just a stone's throw away from schools, picturesque parks, and vibrant shopping areas. Key Features: Spacious Bedrooms: Enjoy generous living spaces that are perfect for families or those looking for extra room. Full Finished Basement: The expansive finished basement, complete with a separate entrance, offers endless possibilities for an additional living space, home office, or recreation area. Fully Fenced Yard: The private, fully fenced yard provides a safe haven for children and pets alike, perfect for outdoor entertaining or relaxing on sunny days. Convenient Location: Easily accessible to all essential amenities, including schools, parks, and shopping centers, making it an ideal home for families and professionals. Don't miss out on this incredible opportunity to own a stunning home in a desirable neighborhood! (id:23067)
25 Finlayson Drive
Zorra (Thamesford), Ontario
Welcome to this beautifully updated 4-level side-split on an expansive 86' x 124' lot! This 3+1 bedroom, 2 bath home offers modern living with a spacious, open-concept main floor. The stunning kitchen features all-white cabinetry, quartz countertops, and a large 8' island, perfect for entertaining. Freshly redone with new hardwood floors, pot lights, and a reimagined foyer with slate flooring and custom storage. Enjoy the natural light streaming through large picture windows in the living area. Upstairs, you'll find 3 generously sized bedrooms and an updated 4-piece bath. The lower level is ideal for family time, boasting beamed ceilings, a brick feature wall, and a cozy atmosphere, plus an additional bedroom and 3-piece bath. The 4th level offers a flexible space for a home gym or office and a laundry area with plenty of storage. Outside, relax in the above-ground pool (2019) with a wrap-around deck, or entertain on the covered patio. The double heated garage/shop is perfect for hobbyists. Additional features include a triple-wide stamped concrete drive, newer windows, and recent mechanical updates. This home has it all move in and enjoy! (id:23067)
386 Mechanics Street
Huron East (Brussels), Ontario
Located in the charming town of Brussels, this 3 bedroom, 2 bath all brick bungalow with attached single car garage is the perfect turnkey home for young professionals, retirees or first time home buyers! This home has been lovingly kept within the owners family since it was built in 1987. Pride of ownership is evident throughout and will be greatly appreciated by the next owner! The main floor offers over 1,100 square feet of living space including the kitchen, family room, dining room, 2 bedrooms and 4-piece bathroom. The basement contains an additional third bedroom, 3-piece bathroom, laundry, family room, entertainment room with bar and cold storage! Evenings can be enjoyed in the backyard watching the sunset over the open field in behind the property or cozied up under the gazebo watching the corner mounted outdoor TV. The handyman in the family will enjoy time spent puttering away in the natural gas heated garage. Keeping the home clean from the outdoors is a breeze with the updated vinyl tiled floored mudroom connecting the garage to the kitchen! Additional exterior features include an 8x12 shed with hydro hookup and hot tub nicely sitting on a newly built lower deck. Recent upgrades include luxury vinyl plank flooring throughout (2022 & 2023), deck (2024), Gazebo with steel roof (2023). Book a showing today to see everything this property has to offer! (id:23067)
775 21st A E
Owen Sound, Ontario
This 3+1 bedroom raised bungalow offers comfort and convenience in a peaceful neighborhood close to schools, shopping, and local amenities. Step inside to discover beautiful hardwood floors throughout the main level, setting a warm and inviting tone. The home features 1.5 bathrooms, with a roughed-in shower in the basement, giving you flexibility for future updates. The spacious basement boasts a large recreation room, perfect for family gatherings, movie nights, or a play area for the kids. Outdoors, enjoy easy parking with a carport, adding functionality and protection from the elements. With ample living space, a tranquil location, and convenient access to nearby essentials, this home is ideal for families or anyone looking to settle into a welcoming community. (id:23067)
71 Clayton Street
West Perth (Mitchell), Ontario
Discover your dream home in the heart of Mitchell, a picturesque small town known for its welcoming community. This beautiful two-story family home is sure to impress with its charming curb appeal and fantastic layout. As you approach, you’ll be greeted by a lovely wrap-around front porch, perfect for enjoying your morning coffee. Step inside to find an open-concept main floor featuring a stunning cathedral ceiling that enhances the spacious feel of the living area and features a gas fireplace. This home features a good-sized kitchen that is equipped with modern stainless steel appliances, ensuring both style and functionality. The pantry offers ample storage space, while the generous layout allows for plenty of room to accommodate a large dining table. Upstairs boasts 4 bedrooms plus a den with egress window in lower level or a possible 5th bedroom, making it ideal for families of all sizes or those needing a dedicated workspace. With 2 full baths and 2 half baths, convenience and comfort are at your fingertips. The total living space of 2,805 square feet ensures ample room for relaxation and entertainment. The finished basement, completed in 2020, adds even more living space, perfect for family gatherings or a cozy movie night. Step outside to your own private oasis, featuring a brand new 18' x 33' above-ground pool and hot tub on a 16' x 28' deck with gazebo—perfect for those warm summer days and quiet evenings under the stars. Set on a generous lot size of 59x148', you’ll have plenty of outdoor space for children to play and for hosting summer barbecues. Don’t miss the chance to make this exceptional family home yours! Schedule a tour today with your REALTOR® and experience all that 71 Clayton Street has to offer. (id:23067)
48 Macalister Boulevard
Guelph (Village), Ontario
Step into the elegance of this sophisticated, all-brick modern masterpiece, custom-built by Fusion Homes in 2022. Nestled on a prime corner lot in Kortright East, South Guelph, this exceptional home offers 2,850 sq ft of main living space and over 4,000 sq ft total, boasting over $300,000 in premium upgrades. With its luxurious details and high-end finishes, this home is designed to exceed your expectations. Highlights include:4 spacious bedrooms + a versatile Office/5th bedroom, 2.5 luxurious bathrooms, A convenient mudroom and upper-floor laundry room. A Custom Brazotti Kitchen featuring quartz countertops, stainless steel appliances, and stylish cabinetry—perfect for culinary enthusiasts. A seamless open-concept living and kitchen area, complete with upgraded hardwood flooring, soaring 9-foot ceilings, and a sleek Napoleon electric fireplace. A separate formal dining area, ideal for hosting family and friends. This home is perfectly positioned in a sought-after neighbourhood just minutes from the Arboretum, the University of Guelph, top-rated schools, parks, shopping, and dining. Experience the balance of tranquility and modern convenience that makes this location truly unbeatable. For those seeking extra flexibility, the lower level offers over 1,260 sq ft of potential, with bright egress windows and rough-ins for a bathroom, kitchen, and up to 2 bedrooms—perfect for a future in-law suite, rental unit, or expansive family space. Built for energy efficiency and modern living, this home is bathed in natural light and showcases quality craftsmanship throughout. Don’t miss out on the opportunity to make this stunning property yours! Contact us today to book your private tour and experience the luxury and comfort of this incredible home. (id:23067)
124 Haylock Avenue
Centre Wellington (Elora/salem), Ontario
LIMITED TIME PROMOTION: $75,000 in FREE Design Dollars + FREE Hardwood Stairs from Main to Second Floor* Discover the epitome of customizable living in this preconstruction 2-storey home by Granite Homes, located in Elora's South River community. This 38' Anderson model, with 2,362sq ft., offers 3-4 beds and 2.5 baths. Choose between Elevation A with exterior brick and siding or Elevation B with exterior stone and siding. Enjoy 9 ft ceilings on the main floor, a walk-in pantry, second floor laundry, and the option for either a loft or 4th bedroom. Nestled in the heart of Elora, a town renowned for its impressive architecture and surrounded by nature's beauty, this property seamlessly combines modern amenities with timeless elegance. Embrace the charm of Elora and customize this exceptional home to make it uniquely yours. Contact us today to schedule a tour of our Model Home 133 South River Rd. (Follow Signs to Model) or to speak with a Sales Representative.*Promotion includes HST. Hardwood stairs are level 1 from the main floor to second floor. Prices and Promotions are subject to change without notice. Please see Sales Professional for details. E. & O. E. (id:23067)
14 Davis Street
Centre Wellington (Elora/salem), Ontario
LIMITED TIME PROMOTION: $75,000 in FREE Design Dollars + FREE Hardwood Stairs from Main to Second Floor* Unlock the potential of personalized luxury in this pre-construction bungaloft home, nestled in Elora's South River community by Granite Homes. This 50' Waterford model boasts 2,604sq ft of carefully designed living space, offering 3-4 bedrooms and 2.5 baths to accommodate your lifestyle seamlessly. Choose between Elevation A with exterior brick and siding or Elevation B with exterior stone and siding. Revel in the thoughtfully planned features, including 9ft ceilings, a first floor primary bedroom, a main floor office/bonus room, a main floor laundry, an open concept living space, and a walk-in pantry. Choose the second floor family room or convert it into a 4th bedroom upstairs, tailoring the space to your unique needs. Embrace the opportunity to customize your dream home in South River, a community that encapsulates small-town charm and offers the comforts of modern living. Don't miss your chance to make this exceptional home uniquely yours. Contact us today to explore the endless possibilities and secure your spot in this exclusive community. DISCLAIMER - Interior photos are not of the actual home, only to be used as reference. Contact us today to schedule a tour of our Model Home 133 South River Rd. (Follow Signs to Model) or to speak with a Sales Representative. Promotion includes HST. Hardwood stairs are level 1 from the main floor to second floor. Prices and Promotions are subject to change without notice. Please see Sales Professional for details. E. & O. E. (id:23067)
223 Coulton Drive
West Perth (65 - Town Of Mitchell), Ontario
Welcome to 223 Coulton Drive in this highly desired area of Mitchell. This charming 2400 sqft home, that has been beautifully maintained with many updates throughout. You are welcomed with an inviting energy that offers a perfect blend of comfort and style, making it an ideal place for creating lasting memories. Step into the airy open-plan living space that combines both the living and dining areas, perfect for both everyday living and entertaining guests. The well-appointed kitchen features sleek countertops, ample cabinetry and a breakfast bar. A wonderful space to prepare meals and host gatherings with family and friends. This home boasts 4 generously sized bedrooms, 2 full baths and a newly renovated basement, providing ample room, designed to accommodate the needs of a growing family. There is future potential for an in-law suite or income earning unit with the separate walk-up access to the oversized 2 car garage. Whether you love to entertain or simply want to keep your family busy, enjoy this Large fully fenced, beautifully landscaped backyard OASIS! Complete with a Massive deck that overlooks your above ground pool and the private sanctuary where you can relax in the hot tub and escape from a hard day. Do not miss your opportunity to make this stunning property your family's forever home. Call and book your showing today. (id:23067)
Lot 91 - 77683 Bluewater
Central Huron (Goderich Twp), Ontario
Welcome to your lakeside home or retreat! Situated a Bluewater Shores, this 2021 Northlander offers great lake views from the back porch or the kitchen sink. Nestled within a peaceful land lease community, this home offers the perfect blend of quality and affordability, making it an ideal year-round retreat. To add to the value, this resale home has no HST, and the owners have added several quality perks such as generator, patio, California Shutters, tinted windows for daytime privacy, extended sidewalk and ceiling fan in the outdoor porch. Upon entering, you're greeted by an inviting open-concept layout, flooded with natural light streaming through oversized patio doors, plenty of windows, including transoms. The spacious living area seamlessly flows from a modern kitchen with accent cabinetry colours, stylish backsplash, quartz countertops, stainless appliances including a separate beverage fridge. If you love cooking, you’ll enjoy this kitchen. Step outside onto the covered back porch, overlooking the trees and creek. This home features two bedrooms with built-in cabinetry for ample storage, and two bathrooms for added convenience. The primary suite offers book lights, a fireplace, walk in closet and large ensuite with double sink area. The second bedroom provides flexibility for guests or a home office. Enjoy the community's array of amenities, from beach access and pickleball courts to an outdoor pool and clubhouse, all just steps away. And golf just one minute down the road. The 11 x 16’ shed provides ample storage and additional freezer. With a landscaped yard, paved driveway, this lakeside haven offers the ultimate in relaxation and recreation. Don't miss your chance to embrace lakeside living at its finest in this meticulously designed home. Schedule your viewing today and start making memories by the water's edge! (id:23067)
81 Redford Drive
South Huron (Exeter), Ontario
Serene Living with Breathtaking Pond Views in 55+ Community\r\n\r\nWelcome to this charming 2-bedroom, 2-bathroom home, ideally located with stunning views of a peaceful pond area. Enjoy the calming sounds of fountains and the charm of a lovely bridge, creating a relaxing outdoor space.\r\n\r\nThis inviting home is designed for a 55+ community, featuring no stairs for easy accessibility. The open-concept layout seamlessly connects the kitchen, dining, and living areas, enhanced by vaulted ceilings that create a spacious feel. Cozy up by the fireplace in the living room, perfect for both gatherings and quiet evenings.\r\n\r\nMain floor laundry adds convenience, and the community clubhouse hosts a variety of social events, fostering a friendly and active atmosphere. With nearby restaurants, shopping, scenic trails, and a hospital, everything you need is just moments away.\r\n\r\nExperience a lifestyle of comfort and connection in this beautiful home. Schedule your showing today and enjoy the peaceful living you deserve! Fee's for new owners are as follows: Land Lease $750/month, Taxes $224.75/month (id:23067)
429 Buckby Lane
Saugeen Shores, Ontario
***Ready for immediate occupancy! Why buy new, when you can have nearly new and ready to go! Welcome to 429 Buckby Lane, a beautifully designed home offering the perfect balance of modern luxury and everyday convenience. Nestled in one of Port Elgins most family-friendly neighborhoods, this 2+2 bedroom, 3 full bathroom home is the ultimate retreat for growing families, professionals, or anyone seeking a serene lifestyle close to nature. The spacious primary bedroom features a luxurious ensuite bathroom with a soaker tub and a separate shower, creating a private retreat for relaxation. Cook and entertain with ease in the chef's dream kitchen, complete with high-end finishes, ample storage, and a pot filler for ultimate convenience. The well-thought-out layout ensures seamless flow between the living, dining, and kitchen spaces, perfect for family gatherings and entertaining. The additional 2 bedrooms on the lower level and a full bathroom provide flexibility for guests, teenagers, or a home office. Step outside to your fenced yard, perfect for kids and pets, and enjoy the covered back deck an ideal spot for summer barbecues or quiet evenings under the stars. The double-car garage offers plenty of space for vehicles and storage, keeping life organized and stress-free. This home is perfectly situated for an active and connected lifestyle: Close to both public and Catholic schools. Daycare nearby: Just a short stroll to a daycare facility. Explore the scenic trails that lead you down to the beach. Whether you're looking for a forever home or the perfect place to grow, 429 Buckby Lane checks all the boxes. With its thoughtful layout, high-end finishes, and unbeatable location, this is more than just a house, it's the lifestyle you've been dreaming of. Don't wait schedule your private viewing today and fall in love with everything this exceptional property has to offer. Be sure to view the walkthrough video taking you on a real tour of the home. (id:23067)
132 Dorothy Drive
Blue Mountains, Ontario
GRAND LIVING By GEORGIAN PEAKS & THE GEORGIAN BAY CLUB! This stunning 4,096sq ft home offers luxurious living at every turn. Arguably the best lot in The Summit Community and boasts over $400,000 in upgrades! The open front foyer looks into the sun-soaked great room with soaring 18ft vaulted ceilings. Settle down après beside the indoor gas fireplace or step out to the screened in 3 season room and cozy up to the fireplace with hill views. The open and airy main level offers a gourmet’s kitchen with a WOLF 6-burner gas stove, Panelled Sub-zero fridge, Wine Cooler, Panelled Dishwasher and a large island with seating. Truly an entertainer’s delight. Wake up in the morning and take in the stellar mountain vistas from the primary bedroom’s oversized windows. The second floor offers 4 additional sizeable bedrooms, one with its own ensuite. Don't miss out on this fabulous property! Ultimate lifestyle living by the Peaks and The Georgian Bay Club. Easy access to Blue Mountain Village and the ski resort—only a 10-minute drive away. Downtown Collingwood is less than 20 minutes from your doorstep, and Craigleith and Northwinds Beach are a mere 5-minute drive, making this location an all-season retreat. Not to be missed. (id:23067)
84 Wasaga Sands Drive
Wasaga Beach, Ontario
This 3+1 bed/3 bath bungalow with a fully insulated 12x24 detached shop is located in the beautiful Wasaga Sands Estates community. This home exudes pride of ownership and is set back on a deep lot, with a long picturesque view. You will feel and experience rural living with the benefits of amenity rich Wasaga Beach. This home provides an open concept living space with well looked after wood floors throughout, a lovely eat in kitchen over looking the idyllic fields, a bright living room with large bay windows and gas fireplace beside a formal dining area. You will find the primary bedroom with ensuite, as well as 2 additional bedrooms on the main floor with separate bathroom. The back yard provides shade and protections with it's covered porch and a stunning pergola with Virginia Creeper vines, perfect for entertaining guests, especially when in bloom in the fall. Downstairs offers a large recreation room with bar, an ideal space for families and large gatherings. An additional room for an office space or bedroom, and an oversized 3 piece bathroom with laundry. Ample storage area that could be converted to a gym, games room, you name it! The workshop in the backyard is filled with all operational woodworking tools and 220amp service. An additional storage shed beside the garage provides all the landscaping tools you could ever need. Extras: Interior access to the garage, lawn sprinkler system, central vac, dimmable lights in living area, cold cellar & more! Don't wait, call today for your own showing and list of additional inclusions! (id:23067)
144 Meadow Lane
Wasaga Beach, Ontario
Welcome to Wasaga Meadows... a 55 plus adult community. Great location within walking distance to grocery stores, restaurants, drug stores and bank. This end unit has been well maintained with newer furnace and central air conditioning (2023), hardwood floor installed (2022), stainless steel appliances. Primary bedroom has a large walk-in closet and 3 pc ensuite with heated floors. Kitchen has lots of natural light with newly installed sun tunnel... slide out shelving in kitchen cabinets makes for easy access for all items, under counter motion activated lighting in kitchen. Touch on/off kitchen tap. Vaulted ceilings and ceiling fan in living room with Gas fireplace (just serviced). All windows have California shutters. Fees for new owner are $800 rent, lot taxes $46.64, structure taxes $125.19 total is $971.83. Water is billed quarterly. BANK MORTGAGE FINANCING IS AVAILABLE FOR QUALIFIED BUYERS. (id:23067)
180 Union Street W
Centre Wellington (Fergus), Ontario
INCREDIBLE NEW PRICE!!!!! Must see Must buy Two Homes For One. Gorgeous century stone home with Guest House and heated in-ground saltwater pool! Features like Soaring ceilings, gleaming refinished hardwood floors throughout boast a craftsmanship long gone from the newer subdivisions. The stunning professionally gourmet style kitchen with granite tops throughout and a massive full function island picture frames the glass front cabinets. The WOW formal dining room for perfect entertaining and being included with the open concept from that master chef kitchen. The primary bedroom features ensuite, walk in closet stone accent wall. Second bedroom boasts a fully exposed stone wall and sized perfect for the king size cozy bed plus a sun filled third bedroom/office just keeps adding more to this beautiful home. The spa like second bath also features exposed stone walls and a cozy soaker tub. More exposed stone walls in the family room with gas fireplace over looking that beautiful, fully fenced private yard. Finished basement for that family movie night after a day at the pool and beautifully landscaped oasis. The fully serviced separate guest house with 1000 sq feet of living space. Both homes are forced air gas heat. All this and in the heart of Fergus and steps to everything. $969,000.00 the time to buy this great home is now we are ready to negotiate, WOW! (id:23067)
101058 Side Road 10
East Garafraxa, Ontario
Fall in LOVE with this sprawling bungalow, located on 25 acres, a short distance off of Wellington rd 26 on a quiet gravel road. You will immediately be captivated by the features of this brand-new Keating Built residence. Elegant lighting fixtures cast a warm and inviting glow throughout the home, while abundant windows and an open-concept layout flood the main floor with natural sunlight. Gather around the magnificent floor-to-ceiling 360-degree stone gas fireplace, which serves as the cozy centerpiece. Engineered hardwood flooring seamlessly flows throughout the home, complemented by marble tile accents in high- traffic areas. The kitchen is a host's dream, equipped with a butler's closet, black stainless Bosch appliances, floor-to-ceiling cabinets crowned with molding, a wet bar, a striking backsplash, and an expansive island that comfortably seats up to 4 guests. The primary bedroom is a sanctuary with his and hers closets and an ensuite that will take your breath away. Featuring marble tile flooring, a double vanity, and breathtaking views of Belwood's rolling hills, it's a serene 5-piece retreat. Two additional bedrooms share a well-appointed 4-piece bathroom, perfect for children or guests. Both bedrooms offer ample closet space and an abundance of natural light. Convenience is paramount, with the main floor laundry room conveniently located near the mudroom, offering ample storage and counter space. An additional walk-in closet off the mudroom keeps your outerwear neatly organized. Step into the 4-season sunroom adjacent to the dining room for a tranquil escape. With insulated walls and windows, this space can be enjoyed year-round. Your 3-car garage provides ample space for your vehicles and more, with extra depth for storage. And if that's not enough, a 30x28 detached shop beckons, offering room for additional cars or all your hobbies. (id:23067)
922957 Road 92
Zorra (Medina), Ontario
Charming Brick Bungalow with spacious detached shop. Nestled in the peaceful hamlet of Medina, this well-maintained all-brick bungalow offers serene country living overlooking acres of peaceful farmland. Situated on .778 of an Acre, the property provides expansive views of rolling fields, perfect for those seeking tranquility. This home boasts 2 comfortably sized bedrooms and 1.5 bathrooms, offering easy main-floor open concept living ideal for all lifestyles. A convenient one-car attached garage provides sheltered parking and easy access to the home, with a staircase into the kitchen as well as the basement. The basement adds extra potential for living space or storage, ready for your personal touch. A standout feature for this property is the detached 1,000+ square-foot workshop. Fully insulated and equipped with gas heating, it’s perfect for hobbies, projects, or business operations. With its unbeatable location and spacious amenities, this property is ideal for those looking to enjoy the peace of Medina with room to grow. (id:23067)
574251 Sideroad 40
West Grey, Ontario
This charming country retreat set well back from the road on a lovely 5+ acre lot has seen a number of upgrades and improvements. Nestled into the trees, and complimented by a spring fed pond and creek, the property is a unique combination of the main house, a 2 Bed 1 Bath home with large master bed and fully renovated kitchen and bath and a separate bunkie with loft. The primary house patio looks out over the pond and pool with wrap around deck for enjoying warm summer days. The secondary building is currently used as an in-law suite with a loft for the option of a second bedroom. Winter nights are cozy with the woodstove, and in warmer months enjoy the separate private patio or explore the woods and trails on this huge 200 x 1300 foot deep lot. Minutes to Markdale shopping / schools / hospital and a short drive to the Beaver Valley Ski Club, Bruce Trail and ATV - Skidoo trail network this property offers a full 4 season retreat for you and your family or a lovely full time home. Many new improvements including new siding, heat pumps, upgraded insulation and hot water on demand, pool heat pump new in 2023, steel roof installed by the current owners. Don't miss this fantastic opportunity! (id:23067)
8 Glen Forest Trail
Tiny, Ontario
Enjoy the best of every season in this unique property, perfectly located for skiing, beach days, and more. This 2,250 sq. ft. home offers stunning views on a quiet, dead-end street. Set above natural sandy dunes, its just steps to Bluewater Beach and a short drive to Blue Mountain ski hills. Perfect for year-round living or a vacation retreat, this home has been lovingly cared for by one owner and is move-in ready. Inside, you'll find four spacious bedrooms, three updated bathrooms, and bright, welcoming living spaces, including a sunroom, family room, dining room, and living room. Cozy up by the wood-burning or gas fireplaces, or take in breathtaking sunsets over Georgian Bay from multiple decks and a private balcony. With tennis and pickleball courts nearby and easy access to Midland (15 minutes) and Barrie (25 minutes), this property is a serene retreat ready to enjoy. (id:23067)
4 - 164 Clark Street
Blue Mountains, Ontario
Utilities (hydro, gas, water & heat) included in the rent of this freshly renovated approx 700 sq ft ground floor 2 bedroom / 1 bathroom apartment in downtown Clarksburg. The renovations included all flooring, new kitchen, light fixtures, trim and painted throughout. Private covered entrance with a front patio, sliding glass door from the living/dining room. Tenant responsible for paying and arranging for internet, phone & Rogers cable TV. Also included is one parking space at the common private parking lot. Easy walking distance to all the stores in Clarksburg and Fireman's Park along the Beaver River. No smoking or vaping of any kind permitted in the apartment. The apartment is vacant and available immediately. (id:23067)
20 Shortt Street
Brockton, Ontario
Charming Renovated Stone Home in a Serene Location! Welcome to this beautifully renovated, solid stone home nestled on a peaceful street overlooking a lush greenbelt. This home has undergone extensive renovations, including new drywall, insulation, wiring, and plumbing, making it completely turnkey and move-in ready! Featuring two bedrooms, two bathrooms, a spacious living room, and a cozy family room, this home offers both comfort and functionality. The laundry room is conveniently located on the second floor, shared with the main bathroom. The finished rec room provides additional space for entertainment or relaxation. Step outside to enjoy the expansive backyard with mature trees, perfect for outdoor gatherings on the patio. With close proximity to Centennial Park and the Walkerton community pool, you can enjoy nature while being just minutes away from local amenities. All appliances are included, making this the ideal home for those looking for quality, charm, and convenience. Don’t miss out on this wonderful property—schedule your showing today! (id:23067)
208481 Highway 26
Blue Mountains, Ontario
Ski season rental available! This lovely, quaint cottage offers two bedrooms, one bathroom and a loft for additional sleeping. Enjoy endless outdoor activities including snowmobiling, cross country skiing, downhill skiing, and snowshoeing the Georgian trail located just across the road. Comfortably sleeps 6 with queen bed in the master, double bed in the second bedroom, and two twin beds in the loft. Close to all area amenities including Collingwood, Thornbury, Meaford, and Blue Mountian, with shopping, dining and entertainment. Your winter fun awaits! Book your showing today. Utilities are in addition to the rent. (id:23067)


