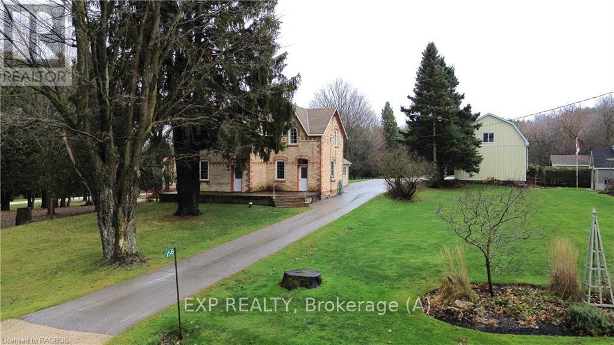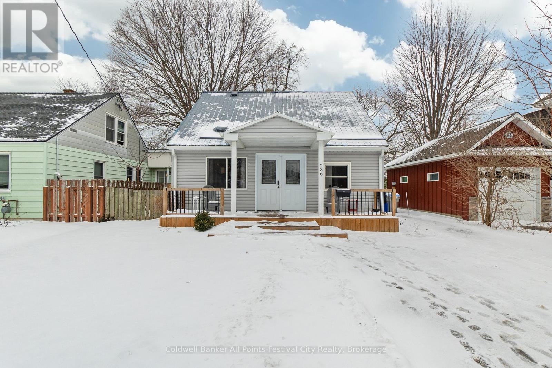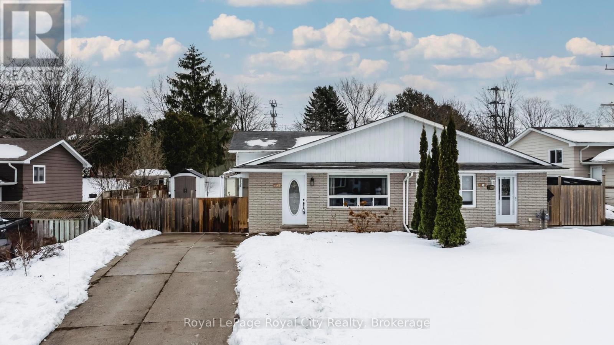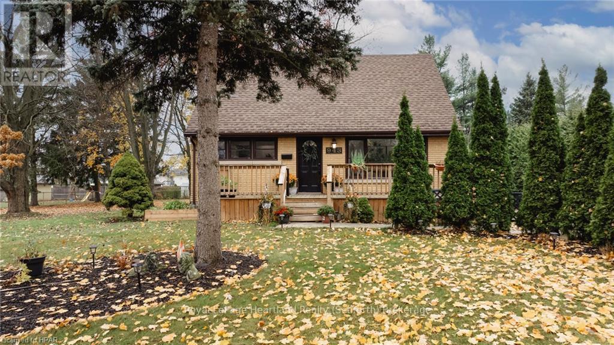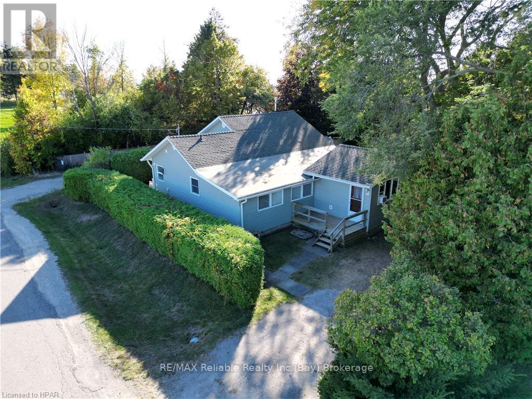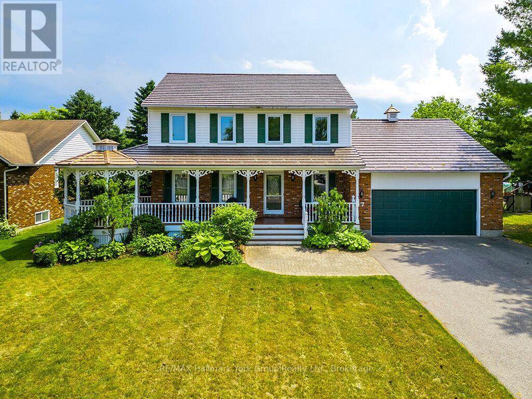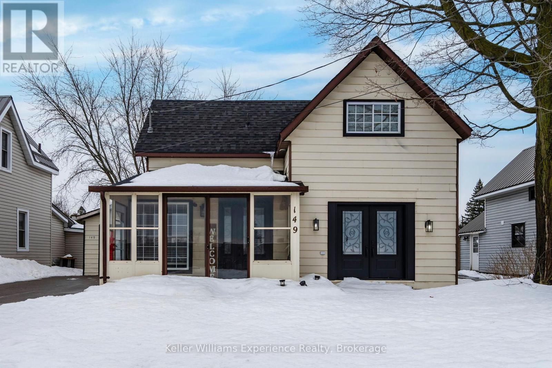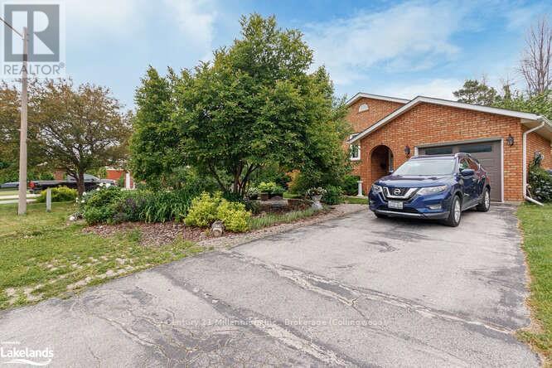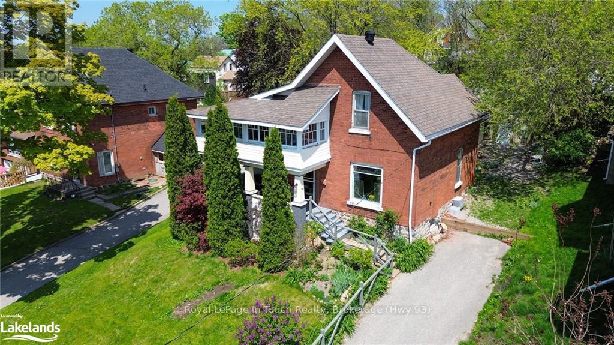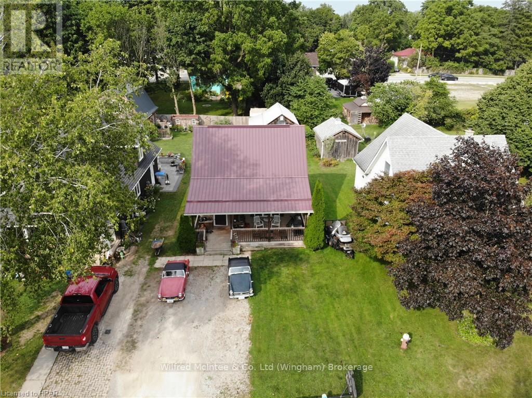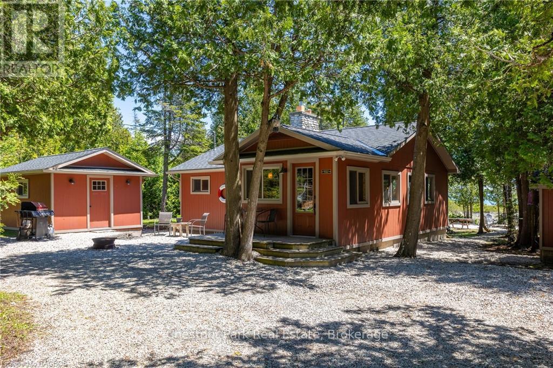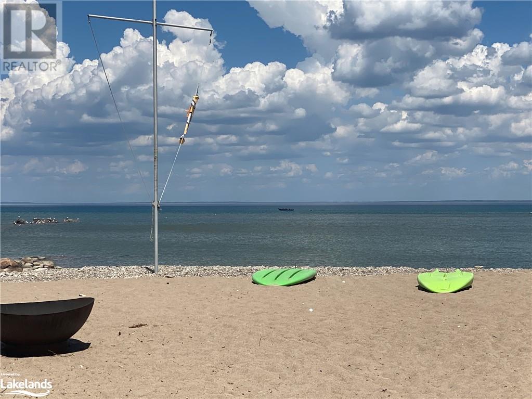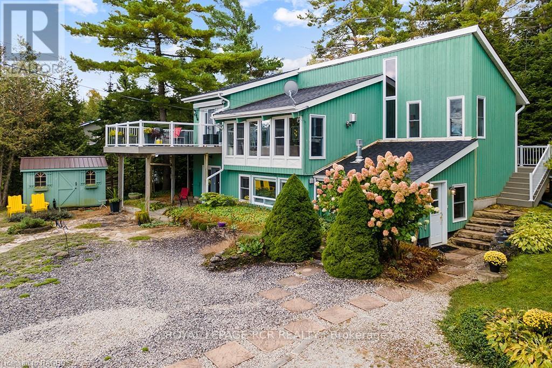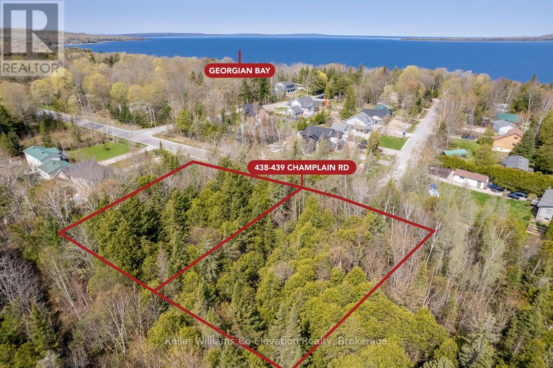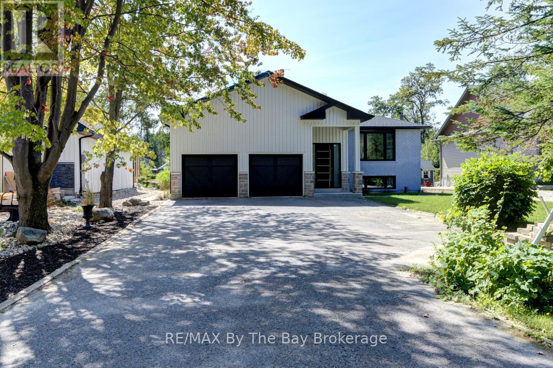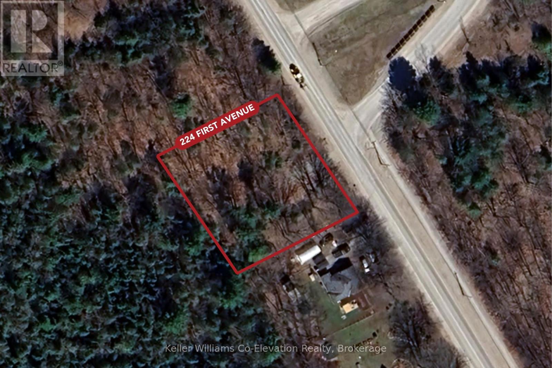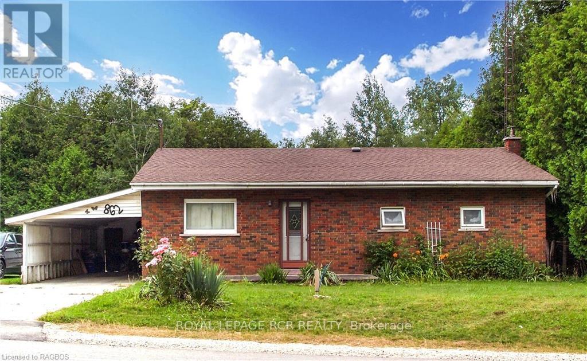78927 Porters Hill Line
Central Huron (Goderich Twp), Ontario
5-Acre Country Retreat with Modern Brick Bungalow, Pond & Shop. Discover the perfect blend of privacy, functionality, and style on Porters Hill Line, renowned as one of the prettiest roads just outside Goderich. This 5-acre property is a hidden gem where you can live, work, and play, offering pride of ownership at every turn. This completely renovated brick bungalow, built in 1988, boasts 3+2 bedrooms and 2.5 baths, with sleek, modern finishes throughout. The open-concept main floor features a brand-new kitchen with an island, warm flooring, and a cozy living room overlooking the backyard. A new deck off the living room overlooks the property's private pond, perfect for skating in the winter and fishing in the summer. The home also includes the convenience of main-floor laundry, located just off the attached garage. The lower level of the home is ideal for entertaining, with a bar area, cozy wood stove, two additional bedrooms, and a full bath. The efficient heating and cooling system, featuring three pumps, ensures year-round comfort while keeping utility costs low. Step outside and enjoy the meticulously maintained yard surrounded by trees, creating a serene, private retreat. The property includes a large shop, perfect for hobbies or a home business. The charming brick front and wooden siding at the back enhance the homes curb appeal, making it as welcoming as it is functional. This turn-key property is truly move-in ready everything has been done for you. Don't miss your chance to own this exceptional country property on one of the areas most picturesque roads. (id:23067)
72 Stroud Crescent
Wasaga Beach, Ontario
RIVERFRONT LIVING! Welcome to this little slice of paradise where you can unwind and enjoy nature. This four season home is very well maintained with a wrap around porch overlooking the river. Offering an open concept living area overlooking the stunning views, this home is perfect for a full time home or cottage property. Located on a quiet dead end street this setting is made for relaxing and enjoying nature. With a main floor primary bedroom with a walk-out and 4 pc bathroom, this home is also ideal for retirees. The loft offers an additional bedroom as well as the Bunkie, allowing room for additional 4-6 guests. The detached garage makes a great work shop or space to park your car. The rustic vibe will make you feel cozy all year long with the gas fireplace centered in the main living room. Enjoy all the water activities including fishing, kayaking, stand up paddle board, boating, Seadoo and fishing from your backyard. One of the standout features of this property is its high-end retaining wall, a rare amenity with only four properties on the river boasting such a feature. This well built wall is maintenance free for years to come. Enjoy this retreat every morning by making it yours. (id:23067)
135 Old Highway #26
Meaford, Ontario
Looking for a large family home, with income potential or a multi-generational home? Strategically located between Meaford and Thornbury, you will find this well appointed 2022 Custom Built Home that exudes luxury and sophistication, with approximately $150,000 spent in upgrades. This open concept home with an expansive floor plan and soaring ceilings offers the ideal space for entertaining. To begin, you are greeted at the front entrance with a double sided gas fireplace beckoning you to come in and relax. The chef's kitchen boasts a 7ft by 5ft Island with quartz countertops. Built-in appliances including the refrigerator, stove, gas cooktop and microwave leave ample space for meal preparation and serving your guests. Porcelain floor tiles provide a beautiful contrast to the bamboo flooring throughout the rest of this home. Family and friends can gather around the fireplace for cocktails in the living room providing conectedness during meal preparation. This fabulous space also extends to a covered outdoor living area with a gas grill for summer entertaining. If quieter space is what you desire there is a formal sitting room that would also make a great office. However, the 370 sq. ft. Primary Bedroom Suite is where exceptional solitude begins. This Suite is entered through its own set of french doors where you will find a spacious bedroom, an exquisite 4 piece bathroom with a separate shower/soaker tub and completed with a sizable walk in closet. The rest of the main floor provides 2 more bedrooms, a 4 piece family bathroom, main floor laundry and a powder room at the entrance of the home. The lower level of the home offers a blank canvas of over 2,000 square feet, roughed in plumbing for both a bathroom and a kitchen and a conveniently covered walk out to the back yard. A double car garage with indoor entry is the cherry on top for this thoughtfully designed and magnificently curated home. Minutes away from ski hills, beaches, shopping and local restaurants. (id:23067)
158 Kinross Street
Grey Highlands (Priceville), Ontario
Welcome to this meticulously maintained 1870's Century home situated on a beautifully landscaped 3/4 acre lot. A thoughtfully curated renovation exudes old world charm while providing the luxury of modern convenience. The attention to detail shines through from the artisan stained glass tandem windows right back to the rear entrance, a four-season sunroom. This expansive family home provides a tremendous amount of space to entertain with a large eat-in kitchen, formal living room, casual family room, 3 large bedrooms, 2 bathrooms and a sun drenched main floor home office with original pocket doors so you can be tucked away from the hustle and bustle of a busy home. The formal living room takes entertaining to the next level with patio doors that open to a very private back deck, a great space for a hot tub! The backyard (vacant lot is 0.5 ac 153 Torry St. with separate entrance), being a 1/2 acre in size offers endless possibilities. If a pool is on your wish list, this is just the yard for that! The 35ft x 24ft, 2 Bay Detached Garage will surely be a hub for the gear heads in your life! Bay 1 is 23ft x 18ft, Bay 2 is 23ft x 15ft, Ceiling Height is 9.3ft plus a 35ft x 24ft loft (13 ft. ceiling), where your only limitation is your imagination. Extras include: 10'x12 shed, garden, berry patch, large apple tree & a paved 10 car driveway. Upgrades include: windows 2004, 40 yr. shingles 2018, water heater 2013, iron filter' 2015, drilled well 1999, electrical 1999, paved driveway 2018, furnace 2004, attic insulation 2000, basement insulation 2015, shop steel roof, new water heater 2024. Move in and enjoy! (id:23067)
295 Eliza Street
Meaford, Ontario
Beautiful home, large private yard with in-ground pool! Step into this 3800+ sq ft stunning home, perfectly situated on a serene street with views of the bay as you roll in and only a short walk to the waters edge. Boasting a seamless blend of elegance and functionality, this residence offers everything you need for both relaxation and entertainment. The kitchen with custom cabinetry, central island and granite counter tops allows ample space for all your culinary needs, while flowing effortlessly into a separate formal dining room perfect for hosting memorable gatherings. The spacious living room offers an inviting atmosphere with its impressive views, cozy fireplace and an abundance of natural light. In the upper level will will enjoy the primary bedroom with luxurious ensuite renovated in 2024, featuring soaker tub, separate glass-enclosed shower, double vanity and walk-in closet giving you that spa-like ambiance every day. Four additional bedrooms and two modern bathrooms await your family and friends. Bright, finished recreation room with gas fireplace, fourth bathroom and wet bar adds a fun, casual space to unwind. Outside, the expansive, private backyard is a true oasis, featuring a pristine in-ground swimming pool with new liner in 2022, exquisite landscaping, and plenty of room for entertaining. Whether youre hosting summer parties or enjoying a quiet evening, this space delivers unmatched serenity and style. Additional highlights include a two-car garage with inside entry, and many updates; lower level & foyer windows replaced in 2023, upper level windows replaced Jan 2025, dishwasher 2023, fridge 2020. Public tennis courts just steps away, trails, parks, premiere skiing and golf just a short drive away. Enjoy Historic downtown Meaford with many restaurants and shops. Active living at its finest! (id:23067)
457 Durham Street
Kincardine, Ontario
This beautifully updated century home offers many amazing qualities. The 4 bedroom and 2 bathroom home has an amazing old charm feel with modern updates and finishes. In 2021, the home underwent significant improvements, including an upgrade from oil to natural gas for heating, and the installation of central air conditioning. A high efficient forced air heating system ensures optimal warmth during colder months, while the Lennox Elite Series central A/C keeps the interior cool and comfortable during the summer. Additional updates in 2021 include a new Natural Gas water heater, adding further efficiency and reliability to the home's systems. The second-floor bathroom was completely renovated, offering a fresh and modern space to this already lovely home. The home also boasts a new driveway and front sidewalk (2023), enhancing the curb appeal and providing easy access throughout the property. New windows installed in 2023 on the front room and basement. A brand-new backyard shed (2024) offers extra storage for your outdoor needs. Before the current owners' purchase in 2021, several key areas of the home were already updated, including a refreshed kitchen, first-floor bathroom, and a new roof, providing peace of mind for years to come. With close proximity to downtown, local schools and the shores of Lake Huron you wont want to miss this one! (id:23067)
236 Elgin Avenue W
Goderich (Goderich Town), Ontario
Enjoy the Sunsets! Located near the beaches in the charming town of Goderich and just steps from Lake Huron, this beautifully updated 1,092 square foot home offers the perfect blend of comfort, convenience, and modern living. Featuring 3 bedrooms, and 2 bathrooms, this property has been thoughtfully renovated to meet the needs of today's homeowner. Step inside to discover a new kitchen that boasts stylish white cabinetry, quartz countertops, and modern appliances, making it a joy to cook and entertain. The bathrooms have also been completely redone, with contemporary fixtures and finishes providing a fresh feel. The home is equipped with updated heating and cooling systems, ensuring year-round comfort and energy efficiency. A durable steel roof provides peace of mind and long-term protection from the elements. Outside, the property shines with a large, versatile shop-style building in the backyard - perfect for hobbyists, additional storage, or creating the ultimate workspace. The backyard offers plenty of space for outdoor enjoyment and relaxation. Located in a sought-after neighbourhood close to the lake, this property is ideal for those who appreciate easy access to the amenities and charm of Goderich. Whether you're a first time buyer, downsizing, or looking for a move-in-ready home, this property is a must see! (id:23067)
793 Eastwood Drive
Saugeen Shores, Ontario
Discover the perfect blend of comfort and convenience in this lovely 4-bedroom, 2-bathroom home, ideally located less than a 5-minute drive to the pristine shores of Port Elgin Beach. Welcome to 793 Eastwood Dr - a perfect family home or investment property. Step into a spacious and sunlit open-concept living and dining space. The functional kitchen offers lots of storage and cupboard space along with a side entrance. The upper level offers a large primary suite with two additional bedrooms and a full bathroom. Off one of the bedrooms are sliding glass doors leading to a lovely deck and fully fenced backyard, a private retreat perfect for summer barbecues or an evening relaxing under the stars. A fully finished basement adds versatility, whether you envision a cozy rec room or space for a home office, or gym. The basement is complete with another bedroom and full bathroom along with a gas fireplace for those cool winter nights! The double wide driveway offers plenty of parking! Walking distance to trails and with the beach just moments away, you'll enjoy the best of Port Elgin at your fingertips. Don't miss this opportunity! (id:23067)
133 Yellow Birch Crescent
Blue Mountains (Blue Mountain Resort Area), Ontario
Welcome to Windfall at Blue Mountain! This well positioned community offers residents an active lifestyle within a very short drive to both Blue Mountain Village and historic downtown Collingwood. Enjoy the amenities offered in the area including skiing, biking, hiking, golf, shopping, fine dining and more! Residents also have the exclusive use of ""The Shed"" including pool, exercise room, sauna and party room. This very well kept home has a rare floor plan known as ""The Dory"", a raised bungalow with all of the essentials on the main floor. 2 Bedrooms, 2 bathrooms (including primary ensuite), laundry room and open concept kitchen dining and living. The lower level is bright and light filled and finished with an additional bedroom, bathroom and spacious family room. The landscaping will definitely impress with curb appeal for days and a private oasis backyard with patio and sitting area. The single car detached garage is perfect for those snowy winter days and additional storage area. This property also provides ample parking with room for four vehicles in the driveway and one in the garage. (id:23067)
1186 Queen Street
Kincardine, Ontario
Welcome to your dream home, perfectly situated near the golf course, downtown, trails, hospital, and Lake Huron! This 3 Bedroom, 2 Bathroom two storey home combines comfort, convenience, and style in one incredible package. The open concept main living area is beautifully done with a large living area, kitchen and dining room. Nestled on a spacious lot with dual access to Queen Street, this property boasts a horseshoe driveway for easy entry and exit. The backyard is a true retreat, featuring an inviting inground pool with a relaxing hot tub, perfect for entertaining. The walkout basement leads directly to this outdoor paradise, blending the indoor and outdoor living. The home also includes a detached garage with a versatile loft space, ideal for additional storage. An upper rear deck overlooks the pool and beautifully landscaped backyard, offering a serene spot for morning coffee or evening gatherings. Inside, the layout is designed for both family living and entertaining, with bright, open spaces and modern finishes throughout. 3 spacious bedrooms with an updated bathroom upstairs rounds out this beautiful home. Proximity to key amenities, including the golf course, downtown dining and shopping, nature trails, hospital, and the beach, makes this property a rare gem in an unbeatable location. Don't miss your chance to own this exceptional home schedule your private showing today! (id:23067)
10 Smith Street
Kincardine, Ontario
Welcome to 10 Smith Street in the highly sought-after Patterson Park neighborhood of Tiverton, ON! This beautifully renovated 1924 sq.ft. home offers a perfect blend of modern design and functionality, sitting on an impressive 100x155 ft lot. From the moment you walk in, you’ll be captivated by the open-concept layout that effortlessly combines the kitchen, dining, and living areas into one large, inviting space—ideal for entertaining and everyday living.\r\nThe stunning kitchen is a chef's dream, featuring a large island with seating, quartz countertops, a stylish backsplash, and plenty of cabinet space. The modern design flows seamlessly into the spacious dining and living room areas, creating a warm and welcoming environment for family and guests. The home is outfitted with sleek pot lights throughout, highlighting the meticulous attention to detail and the tasteful modern updates that make this home truly special. All major appliances, including the furnace and air conditioning, have been recently replaced, ensuring that you have peace of mind in this turnkey property. Step outside and explore the possibilities offered by the expansive lot. The property boasts a 16x24 foot wood shop—perfect for hobbies or additional storage—along with a large attached single-car garage for added convenience. Whether you’re an outdoor enthusiast or just looking for extra space, this property delivers on all fronts. Located 7 minutes from Bruce Power’s main gates, in a quiet and family-friendly neighborhood, 10 Smith Street offers the perfect combination of small-town charm with modern comforts. This home has been tastefully updated from top to bottom, ready for you to move in and enjoy. Don't miss this opportunity to own a truly remarkable property in one of Tiverton’s most desirable areas! (id:23067)
87 George Street N
Minto (Harriston), Ontario
Welcome to 87 George St N in the charming community of Harriston. This 5 bedroom brick bungalow is boasting a lengthy list of updates, modern finishes and a desirable location to enjoy in all stages of life. Located on a quiet dead-end street & under a block to the local Elementary school this is the perfect setting to raise a family in or to sit & soak in the sounds of laughter on your spacious front deck as kids enjoy a game of road hockey or learn to ride their bikes. Enjoy backyard BBQ’s & additional outdoor play & entertainment space for family & friends in your spacious backyard. Throughout the home you will find an endless list of updates & ample space for everyone to enjoy. With newer windows, roof, furnace, electrical, flooring and more you can enjoy the little things in life without the worries of endless maintenance and updates. Upstairs you are welcomed with a spacious foyer directly from the driveway and garage, 3 bedrooms, a 4 pc bath, & an open concept main hub living area featuring an updated kitchen & spacious living room all pouring with natural light. The tastefully finished lower level doubles your living space with an additional 2 bedrooms, 4 pc bath, laundry & ample storage as well as a large rec room. Conveniently located a short walk to the arena, sports fields, public pool, playgrounds, as well as downtown dining & shopping you can enjoy the luxury of a quiet setting where you can enjoy backyard campfires with friends and family while also benefitting from the conveniences of town. Call Your REALTOR® For a Full List Of Updates and To View What Could Be Your New Home at 87 George St N. (id:23067)
259 Garafraxa Street E
Centre Wellington (Fergus), Ontario
Are you looking for a classic century home that you can raise your family in? Something with history and charm? Look no further than this 1910 built yellow brick 2 storey home in Fergus. This beautiful home is located within walking distance to downtown shops, the gorgeous Grand River and the Elora Cataract Trail. Set on a mature lot with a magnificent magnolia tree out front and spacious tree lined backyard. Step inside the bright front porch, where you can imagine having coffee in the sunshine. The spacious main floor has a large eat-in kitchen, formal dining area, office/play spaces and living room for relaxing with friends and family. Main floor laundry and powder room are convenient features. On the second level you will find 4 bedrooms and a family bathroom. Primary bedroom with walk in closet. Handy mudroom leads to the detached oversized garage/workshop. Backyard features a wraparound deck for outdoor dining and entertaining plus a hot tub. Deep L shaped backyard for the kids to roam and the garden to grow! Convenient second driveway. This is a good one, come and see! (id:23067)
943 Dearness Drive
London, Ontario
Charming 1.5-Story Brick Home – A Rare Gem!\r\nWelcome to 943 Dearness Drive, a beautifully updated 1.5-story brick home that offers the perfect balance of suburban tranquility and city convenience. Situated on an expansive lot with a 193-foot deep private backyard, this property provides the feel of country living just minutes from all the amenities London has to offer. Step inside to a bright, open-concept space featuring a stunning new kitchen with crisp white cabinetry, quartz countertops, and an oversized island that flows seamlessly into the cozy living room—ideal for relaxing or entertaining. The main floor boasts a spacious bedroom, new vinyl flooring, fresh paint throughout, and a newly updated bathroom, making it truly move-in ready. Upstairs, you’ll find two generous bedrooms perfect for family or guests, while the versatile basement offers a large rec room, space for a home gym or office, and a second full bathroom. Recent updates include new windows, front and rear decks, and a roof replacement in 2019. The standout feature is the massive 1,000 sq. ft. 3-bay garage, perfect for hobbyists, car enthusiasts, or extra storage. Conveniently located near White Oaks Mall, grocery stores, Victoria Hospital, schools, bus routes, and with quick access to the 401, this home combines peaceful living with unbeatable convenience. Don’t miss the chance to enjoy the serenity of a countryside feel within the vibrant city of London—schedule your private showing today! (id:23067)
82 White Pine Way
Guelph (Village), Ontario
Welcome to 82 White Pine Way – A Stunning Laurelwood Bungalow on a peaceful road tucked in the back of the award winning Village by the Arboretum. This beautifully maintained almost 2000 sq.ft. bungalow offers the perfect blend of comfort, size and style. Featuring an traditional floor plan and design, this home is ideal for both relaxing and entertaining. Step inside to discover a spacious layout with two generous main floor bedrooms, plus a sun-filled den. The elegant formal dining room, bright eat-in kitchen, and large family room are perfectly designed for modern living. The kitchen is has lots of space to prepare meals and comes complete with lots of natural light from the windows and skylight. The primary bedroom at the rear of the home is a serene retreat, featuring ample natural light and peaceful views of the backyard. A convenient main-floor laundry area is tucked away in the mudroom, just inside the attached double garage. The finished lower level adds even more living space with a 3rd Bedroom. Also found downstairs is a very large rec room, complete with a gas fireplace, perfect for gatherings. The basement is finished off with plenty of storage, and a four-piece bath for added convenience. This home is a true gem, offering a tranquil lifestyle in a sought-after community. With its impeccable layout, large size, and serene location 82 White Pine Way is a property you will not want to miss with very few properties in the Arboretum matching its fine features. (id:23067)
236 Ironwood Road
Guelph (Hanlon Creek), Ontario
Welcome to 236 Ironwood in the vibrant city of Guelph where you are nestled in the heart of a highly desirable neighbourhood. This home offers a blend of comfort and convenience, you will be close to walking trails, great schools and main roads for easy access to all the surrounding areas. Having 4 bedrooms and 4 bathrooms is ideal for families. As you step inside you are greeted by a bright and spacious open concept layout featuring a large kitchen with stainless steel appliances, granite countertops, and ample room for storage. The living and dining rooms are perfect for entertaining with large windows allowing lots of natural light. Upstairs you will find 3 spacious bedrooms including a primary with a beautiful 4 piece ensuite and a large walk-in closet. The finished basement, complete with a bedroom and amazing entertainment/theatre room is a cozy space to get away and relax with family or friends. If you have an extended family or desire extra living space, the fully finished basement with its own separate entrance could provide additional living accommodations. Don't miss your chance to own this wonderful property in Guelph. (id:23067)
179 Wimpole Street
West Perth (65 - Town Of Mitchell), Ontario
PUBLIC OPEN HOUSE - SATURDAY DECEMBER 7, 10:30AM-12PM. Introducing a charming haven nestled in the coveted Deni Rae Estates! This splendid semi-detached home offers an unparalleled blend of comfort, style, and functionality. Boasting a thoughtfully designed layout, this residence presents a perfect fusion of modern amenities and classic allure. Upon arrival, you're greeted by the timeless appeal of brick and vinyl exterior finishes, complemented by covered porches that invite you to unwind and savor the tranquility of the neighbourhood. As you step inside, an atmosphere of warmth and sophistication envelops you, courtesy of the open-concept design that seamlessly integrates the living, dining, and kitchen areas. The heart of the home, the kitchen/dining, featuring sleek quartz countertops is perfect for preparing a gourmet meal or enjoying a casual breakfast at the island; this space caters to your every need. The master suite boasts the luxury of an ensuite bathroom, complete with a glass walk-in tiled shower, offering a serene sanctuary to unwind after a long day. Convenience meets functionality with the inclusion of a full laundry room, ensuring that household chores are effortlessly managed. The attached garage and paved driveway offer ample parking space and storage options, enhancing the ease of daily living. Contact your agent today for more information. (id:23067)
117 Tuyll Street
Bluewater (Bayfield), Ontario
WHEN LOCATION IS AT THE TOP OF THE LIST!! Unique find here....quaint, 3+ bedroom, 4-season cottage located on the WEST side of Tuyll Street in Bayfield's south end. Tall cedar hedge boundaries the entire property which secures privacy for the new owners. Once you get inside, you'll realize it's roomier than you originally thought. Updated kitchen with stainless appliances, large dining area that can accommodate a long dining table to host family and friends. Spacious living room has gas fireplace and patio doors to cozy sunroom facing rear yard. The ""north"" section of the home has a family room that could be converted into a larger primary bedroom in the future. Main-floor laundry. Updated 3-piece bathroom. Low maintenance exterior. Well-maintained by the current owner. Excellent investment plus a wonderful place to make memories for years. Come experience Bayfield's ""chill"" lifestyle! (id:23067)
74397 Cardinal Court
Bluewater (Stanley Twp), Ontario
Welcome to your dream lakefront retreat! This beautiful 3-bedroom, 2-bathroom home offers the perfect blend of luxury and tranquility. Nestled on a quiet court, this property provides a back yard with seclusion and privacy from neighbours, making it your own personal sanctuary. Step inside to be greeted by breathtaking lake views from the principal rooms, offering a daily dose of serenity right from your living space. The spacious living room, dining area, and kitchen all boast sunset views, allowing you to enjoy the beauty of the lake from the comfort of your home. The primary bedroom is a true retreat, complete with lakeview balcony, a dressing room/walk-in closet, offering ample storage and a touch of extra. The outdoor spaces are just as impressive, featuring a relaxing lakefront deck perfect for entertaining or simply relaxing. Enjoy your own private staircase leads directly to the shoreline, protected by a steel wall. For those who love the outdoors without the bugs, a screened-in porch provides the ideal spot for morning coffee or evening relaxation. Additional features include central air and central vacuum. The property also boasts three sheds, providing plenty of storage for all your lakeside necessities. Whether you’re looking for a cozy year-round home or a seasonal escape, this property offers the best of lakeside living with unmatched privacy and comfort. Don’t miss the chance to own this lakeside gem! (id:23067)
507 Joseph Street
Saugeen Shores, Ontario
Welcome to your forever home, perfectly located in one of Port Elgin's most desirable neighborhoods. Backing onto Northport Public School, this 4-level back split offers the ultimate convenience for families just steps away from school and moments from town amenities. The large fenced yard is a private retreat, featuring an inground swimming pool that will be the centerpiece of your summers. Whether you're hosting poolside barbecues or enjoying a quiet evening on the covered front porch, this home offers countless opportunities to relax and unwind. This spacious home is designed for family living, offering multiple levels to meet everyone's needs: Main Floor: Updated kitchen with modern touches, plus an open-concept living/dining area with a cozy sunken living room for added charm. Walkout Lower Level: Features a large bedroom/office, a 3-piece bathroom, and a family room with direct access to the backyard and pool perfect for guests or a private workspace. Basement: Includes a rec room, ample storage, and utility rooms, providing space for hobbies, entertainment, and organization. Top Floor: Home to 3 generously sized bedrooms and a 4-piece bathroom, offering privacy and comfort for the whole family. A Warm Welcome Awaits From its inviting covered porch to the thoughtful layout, this home has been designed with both comfort and style in mind. Whether you're enjoying the poolside fun or cozy family nights in the sunken living room, 507 Joseph Street is a place where memories are made. Don't miss out schedule your showing today and see what makes this property so special! And be sure to watch the video by clicking the multimedia. (id:23067)
17 Mckean Boulevard
Clearview (Nottawa), Ontario
Charming Family Home in Nottawa, Located in a desirable Nottawa neighborhood FIVE mins to Downtown Collingwood, this inviting family home offers great curb appeal with a covered front porch and sun-filled interiors, thanks to three skylights. The spacious layout includes 4 bedrooms, 3 bathrooms, a main floor living and dining room, and an eat-in kitchen with walkout to a large deck. Main floor laundry with direct access to the garage. Enjoy cozy evenings in the family room by the wood fireplace or in the finished basement with a gas fireplace, recreation room, and included pool table. The basement also features an exercise room. The backyard is perfect for entertaining with its expansive deck, lush landscaping, fenced yard, mature trees, fire pit, and serene fish pond. Close to schools, parks, beaches, apple orchards, wineries, shopping, farmers market, restaurants, entertainment and all season activities - skiing, golfing, boating, hiking/biking trails, and more. Convenient access to Highway 26 and Collingwood Airport. Added bonus electric car charger! (id:23067)
149 Main Street
Penetanguishene, Ontario
Welcome to this inviting 4-bedroom, 3-bathroom home that perfectly blends practicality and charm! The main floor features a primary bedroom with a generously sized 4-piece ensuite, convenient main floor laundry, and a bright living room with double doors walking out to MainStreet perfect for a home office or small business setup. Upstairs, you'll find 3 bedrooms and a powder room ready for your creative finishing touches, offering the perfect opportunity to make it uniquely yours. Step outside to your fully fenced backyard, complete with a large wrap-around sundeck and an above-ground pool ideal for summer gatherings. The oversized garden shed provides ample storage for all your outdoor needs. This home is brimming with potential and is ready for its next chapter. **** EXTRAS **** Roof 2021, All Windows and Doors replaced 2022 (except above sink in kitchen and main floor bathroom replaced 2015), HWT 2023 (id:23067)
96 Lockhart Road
Collingwood, Ontario
Located in Lockhart subdivision, this 4 bed 2 bath home backing on to the walking trail, is reedy for you to move in. The fully fenced back yard makes for a great area to relax. The open concept living/kitchen area it great for entertaining family and friends. Lower level is full finished with 2 beds and a 4 piece bath. The lower level family room with gas fireplace is a great place to relax and watch the big game. (id:23067)
5 Oakwood Avenue
Tiny, Ontario
Experience the ultimate in energy efficiency and modern design with this extraordinary ICF-constructed home, where every detail is crafted for comfort, sustainability, and style. Nestled just 90 min from Toronto and a short stroll to Georgian Bays pristine beaches, this is your forever home a sanctuary of warmth, innovation, and timeless elegance. Complete ICF Construction: From foundation to roofline, this home is built with Insulated Concrete Forms, providing unparalleled energy efficiency, durability, and soundproofing. Radiant Heat Everywhere: Luxuriate in the cozy warmth of radiant in-floor heating throughout the entire home including the oversized, fully finished garage- Like No Other: Super-insulated and equipped with 9x8 doors, inside entry, and the same radiant heat as the rest of the home, this space is perfect for your vehicles, workshop, or hobbies. Unmatched Energy Savings: With R60 insulation in the ceilings and ICFs thermal efficiency, you'll enjoy low energy bills while staying warm in the winter and cool in the summer. High ceilings soaring to nearly 13 ft create a light and airy atmosphere, complemented by a walkout to a 20x16 deck perfect for summer barbecues or peaceful mornings. Custom Kitchen Delight: A large island anchors the heart of the home, inviting gatherings, conversations, and culinary creations. Private Primary Suite: Your personal retreat, complete with a walk-in closet and spa-like ensuite. Room for Everyone: With five bedrooms, including two in the finished basement, this home accommodates family, guests, and more. Entertainers Dream Basement The lower level is a paradise for hosting and it features: cozy fireplace, sleek, built-in bar, 2 additional bedrooms, full bathroom for convenience. Live in Tiny Township Where Nature and Innovation Meet Walk to the beaches of Georgian Bay, enjoy the quiet beauty of this community, and revel in a home that blends modern efficiency with timeless charm. Your forever home is ready. Are you? (id:23067)
233 Queen Street
Midland, Ontario
233 Queen Street, Midland - A Perfect Blend of Charm and Comfort. Looking for a spacious home filled with charm and original character? 233 Queen Street, located in the heart of Midland, offers exactly that. This delightful century home features 4 bedrooms and 2 bathrooms, all under the grandeur of 10-foot ceilings on the main floor. The family room, conveniently located off the kitchen, provides seamless access to the expansive garden, creating an ideal space for gatherings or quiet moments of relaxation.The large eat-in kitchen is a true centrepiece, complete with a cozy gas fireplace and sliding doors that open onto a generous deck, perfect for al fresco dining. The beautifully landscaped garden, with its extensive plantings, offers a peaceful retreat while still keeping you close to shops and amenities. Recent updates include new appliances, new deck boards, shingles from 2015 or newer, and spray foam insulation in the basement, adding modern comfort to this historic home. Don't miss the chance to own this rare gem that perfectly balances charm, space, and location. (id:23067)
11 - 332 Concession 6
Saugeen Shores, Ontario
Charming home nestled in the meticulously maintained Saugeen Acres park. This delightful residence boasts two spacious bedrooms, a bright living room, and an open-concept kitchen that seamlessly flows into the dining area. Enjoy the convenience of a large bathroom with laundry. Relax on one of the two decks, including a fully covered option at the back for all-weather enjoyment. The inviting backyard features a lovely patio and a small shed for your storage needs. Don't miss the chance to explore this beautifully maintained home! Enjoy the virtual tour or schedule your visit with your REALTOR® today! (id:23067)
157 Huron Street E
South Huron (Exeter), Ontario
Nestled in the heart of Exeter, this delightful 2-bedroom, 1-bathroom bungalow offers a perfect blend of comfort and functionality. Situated on a spacious 50' by 125' lot, this home boasts a generous-sized yard thats perfect for gardening or outdoor activities, as well as a large 20' by 12' shed - ideal for added storage. The backyard is a true gem, featuring a deck ideal for entertaining or relaxing with your morning coffee while taking in the serene view of the picturesque pasture behind the property. The attached 1-car garage provides ample storage or workspace, adding to the homes functionality.Inside, you'll find a cozy living area filled with natural light, a functional kitchen with plenty of storage, a large laundry room/mud room area, and two well-appointed bedrooms. Whether youre a first-time homebuyer or looking to downsize, this home offers endless possibilities. Many updates throughout, including updated insulation in crawl spaces and attic, new hot water boiler system, updated wiring connections to electricity panel and boiler system, new radiators, new exterior lighting plus many more. Conveniently located close to Exeters amenities, schools, and shopping, golf courses, arena, this property combines small-town charm with practical living. And London is only a 30 minute drive away as well as the beaches of Lake Huron. Don't miss out on this incredible opportunity - schedule your viewing today! (id:23067)
225 Mary Street
Central Huron (Clinton), Ontario
Nestled in the heart of Clinton, this inviting 3-bedroom, 1-bathroom home offers the perfect blend of small-town charm and modern convenience. Situated on a quiet street in a desirable location, this property features a durable steel roof, classic hardwood floors, and a cozy covered front porch—ideal for enjoying your morning coffee or relaxing in the evening.\r\n\r\nThe backyard is a true highlight, complete with a shed/workshop that’s perfect for hobbyists, DIY enthusiasts, or extra storage. The friendly neighbors and peaceful surroundings make this home a perfect retreat.\r\n\r\nClinton is a vibrant community with a rich history and an abundance of local amenities. You'll be just a short drive from the stunning shores of Lake Huron and the scenic beauty of Huron County, where you can explore parks, trails, and charming small towns.\r\n\r\nThe home is conveniently located within a reasonable commute to Kitchener-Waterloo and London, making it an excellent choice for those who appreciate the balance of country living with access to city amenities. Whether you're looking to downsize, invest, or start a new chapter, this Clinton gem is sure to impress. Don’t miss your chance to call it home! (id:23067)
209539 Highway 26
Blue Mountains, Ontario
Annual lease on the beautiful shores of Georgian Bay! This charming Cape Cod inspired gem checks all the boxes! This bright, waterfront home offers unobstructed views of Georgian Bay with 120'of PRIVATE waterfront, beautifully landscaped grounds and gardens, newly installed stone steps to the water and a boat ramp to launch your summer toys! Enjoy the sunrise or sunset from the new, two-tiered wraparound wooden deck accessible from the main kitchen/dining area as well as a third outdoor seating area with a year round firepit. The main floor offers a bright and spacious open concept layout including a white country kitchen, large dining area, living room with wood burning fireplace, convenient powder room, 2 closets. A few steps up from the main living area takes you to the sleeping areas with 3 good sized bedrooms including a large primary bedroom overlooking the water with a large closet for storage. Completing this level is a full bathroom and linen closet. Need overflow space? Head to the lower level to a separate TV and lounging area with a large above grade window for ample light, waterfront view and plenty of seating room. An unfinished utility room on this level allows for ample storage. Have lots of ""things""? A detached 2 level garage has offers a spacious lower level for storage as well as a second level for inside parking for 1 car. There is ample outdoor parking as well for family and friends. Forced air gas heating, central air conditioning and municipal water/sewers offers convenience and less costly utility bills. Conveniently located in Craigleith, the amenities of both downtown Collingwood and Thornbury are just a short drive away and skiers will love the central access to the Village at Blue Mountain and the area's private ski clubs. Experience the joy of living on the water in the beautiful four season playground that is Georgian Bay! (id:23067)
93 Borden Drive
Northern Bruce Peninsula, Ontario
Experience the charm of this 4 season beautifully restored original cottage! Lovingly maintained to preserve its historic allure, this retreat boasts modern amenities throughout. The craftsmanship is evident inside and out, including the meticulously landscaped grounds, outbuildings, and patio areas. The cottage features three quaint bedrooms, each with its own closet and individual wall heaters. The bathroom is thoughtfully designed with exquisite detail. The main living room offers ultimate coziness with a floor-to-ceiling cobblestone fireplace and wood-burning insert, cedar interior all framed by two oversized windows showcasing stunning views of Lake Huron's crystal blue waters. Step from the living room onto the expansive waterside deck. The kitchen is a chef’s dream with ample counter space on solid granite countertops and modern appliances. Outdoor spaces are equally impressive, with a waterside stone patio featuring a large firepit, wood-fired stone cooking area and easy kayak launch access. A well-maintained shed serves as a workshop and firewood storage. Enjoy privacy with a meandering driveway and circular turnaround for convenient parking. This fantastic cottage is being sold turnkey with all furnishings, kitchen contents, and even the boats! Don’t miss out on this incredible piece of paradise. (id:23067)
Part Lot 18 Concession Road 13 W
Tiny, Ontario
Spectacular 12-acre parcel of land nestled amid the lush, untamed woodlands just a stone's throw away from the sun-kissed, sandy shores of Georgian Bay in Tiny Township. Enjoy the beauty of nature and wildlife amongst a peaceful setting in the country. An exceptional site for crafting your ideal residence or secluded retreat, offering opportunities for hiking, biking, skiing, snowshoeing trails, and ATV trail rides. This large acreage is located on the 13th Concession West of Tiny Township and is just a short drive to shopping in Penetanguishene and Midland, only 40 min away from Barrie, and a 1.5 hr. commute to the GTA. A perfect retreat just a leisurely stroll away from the pristine sandy shores of Georgian Bay. Tiny Township remains a beloved year-round destination for those exploring the region, with a significant number opting to establish Tiny as their permanent residence. Buyer to complete their own due diligence. (id:23067)
89 Georgian Manor Drive
Collingwood, Ontario
Available Seasonally for Fall/Winter/Spring and Summer. Minimum one month lease. Waterfront Seasonal Lease in Collingwood! Immerse yourself in the enchantment of feeling the soft sand caress your toes at this private waterfront sanctuary nestled along the breathtaking shores of Georgian Bay. 3 Bedrooms, 2 Baths, and 1,300 sq. ft. of nautical living space awaits you and your family. Nestled just minutes away from Blue Mountain for winter skiing and prestigious golf clubs in the summer, this open-concept home features a wood-burning fireplace in the living room to enjoy during the cooler nights. The dining area offers seating for 6 with captivating views of Georgian Bay. Your functional kitchen is equipped with a built-in oven and countertop range for the chef at heart. Discover a wealth of family activities, from scenic hiking and biking trails, boutique wineries, shopping, theatre experiences, trendy bars and local spas. This is your ultimate home away from home, providing proximity to all you need for an unforgettable family vacation. Room for one small vehicle in the detached garage with additional storage and ample parking on the driveway. Your Fall/Winter/Spring/Summer paradise awaits! The Seasonal price listed of $16,000 is for Ski season only from Dec 1 – March 31 or ($4,250/month if not leased for the full ski season). The 2024-2025 Ski Season is no longer available. Additional timeframes are as follows: November to April if rented monthly is $5,250/month. May and June months are $5,750/month. July and August months are $7,000/month. September & October months are $5,750/month. September 2024 is currently leased. (id:23067)
48 Clover Crescent
Wasaga Beach, Ontario
Wasaga Meadows ( Age 55+ Parkbridge Community ) Immaculate 1200 Sqft 2 bdrm, 2 bath Yorkshire model with tons of upgrades, backing on to a private evergreen/spruce tree line to provide year round privacy. This home is located in an Adult Lifestyle Community known as Park Bridge and is walking distance to shopping, banks, medical offices & has public transit stops nearby. Everything you need on one level. Spacious Primary Bedroom with 3 pc ensuite & and walk in closet. M/F Laundry. Stainless steel kitchen appliances. Some upgrades include beautiful hardwood floors in Living room & dining room, crown molding throughout, Nat. gas f/p, pot lights in vaulted ceiling, custom roller blinds throughout, tiled back-splash in kitchen, HRV, Central Air. Patio doors to a concrete patio with a 10 x 13 aluminum screened enclosure. Convenient inside entry from the garage to the house. Land lease for new owner is $800.00 ( Land Rent ) + $46.74 (Site Tax) + $141.98 (Home tax) $141.98. = Total 988.72/month (id:23067)
126 Sanders Street E
South Huron (Exeter), Ontario
Tired of houses that need endless updates? Here's your chance to own a beautifully renovated 3-bedroom bungalow at an affordable price! With interest rates dropping, now might be the perfect time to make your move. This home has had all the work done for you, including a updated kitchen and bathroom, updated flooring, trim, and fresh paint. It also features a high-efficiency gas furnace, gas water heater, newer windows, and updated siding.. Conveniently located near schools and recreation facilities, this home is perfect for first-time buyers or those looking to downsize. All that's left to do is move in and unpack. Schedule your showing today! (id:23067)
67 Maple Street
Tay (Victoria Harbour), Ontario
Large home on huge lot with tons of potential, this 3 bedroom 2 bath home has the potential for 5 bedrooms plus a loft. This extra large in town lot features a large in-ground pool with plenty of yard space for your family. Walking distance to 2 schools and restaurants. minutes aways from Georgian bay. (id:23067)
56 Sykes Street S
Meaford, Ontario
Location, Location - an easy stroll to all local ammenities! This charming 3 bedroom, one and a half bath home has undergone considerable updates including steel roof, insulation, vinyl siding, electrical, kitchen, main level flooring - the list is extensive! Very functional space for entertaining family gatherings. Outside, the large rear deck is the perfect place to BBQ and dine during the warmer months. Book your showing today. (id:23067)
57 Fairway Avenue
Meaford, Ontario
True 2+2 bungalow with three bathrooms on a great lot, backing onto the Meaford golf course. Enjoy main floor open concept living room, spacious dining and kitchen. The full primary bedroom has a walk in closet and 5+pc ensuite. On the opposite side of the house is a second bedroom and bathroom, main floor laundry. Relax in the wonderful three season sunroom overlooking the rear yard or on the covered front porch. Fully finished basement with wet bar including cabinetry and a dishwasher, two generous bedrooms, a third washroom and plenty of storage areas. You will have peace of mind knowing your generator powers the home in the event of a power failure. An attached, insulated and heated two car garage plus a detached garage for your golf cart and yard equipment. All of this in a great neighbourhood on a generous 60'X169' lot. (id:23067)
125 Armstrong Street W
North Perth (Listowel), Ontario
Stunning 5-Bedroom Home with a 2 bedroom Basement Apartment - A Perfect Family Oasis. Welcome to this beautiful 5-bedroom, 3.5-bath home featuring a spacious basement apartment with 2 additional bedrooms and a full bath. Perfect for multi-generational living or generating rental income, this property offers comfort, style, and functionality all in one. Main Features:5 Bedrooms Above Ground: Spacious rooms, including a master suite with a private bath.2.5 Bathrooms: A thoughtfully designed layout with a full family bathroom and a convenient powder room. Custom Kitchen: Gorgeous kitchen with high-end finishes, stainless steel appliances, and plenty of storage space. Ideal for hosting or enjoying quiet meals at home. Fully Fenced Yard: Perfect for pets, children, or outdoor entertaining. The yard is your private retreat for relaxation and enjoyment. Detached Garage: Provides ample storage space and secure parking. Basement Apartment: A well-designed 2-bedroom, 1-bath setup for guests or as an independent living space. Includes a private entrance, kitchen, and living area. This home offers the perfect combination of style, space, and versatility. Whether you need room for a growing family, space for guests, or an income-generating apartment, this property checks all the boxes. Don't miss out - schedule your showing today! (id:23067)
350 Winewood Avenue E
Gravenhurst (Muskoka (S)), Ontario
Commercial Land and Building of 2,100 sq. ft. outfitted as a quick serve restaurant with a state of art kitchen and customer seating for sale in booming Gravenhurst in majestic Muskoka. The 0.4 acre property with versatile C3 zoning is located near the busy community Centre and YMCA close to the town business center and Gull Lake park. The building is in excellent condition with high ceilings and clean basements. The complete kitchen includes walk-in refrigerator and freezer. Ideal for your enterprise or quick serve restaurant or franchise. (id:23067)
177 Isthmus Bay Road
Northern Bruce Peninsula, Ontario
CUSTOM CONTEMPORARY home with STUNNING GEORGIAN BAY WATER VIEWS is a MUST SEE! Minutes from the quaint Village of Lions Head, this 2,169 SQ FT MODERN home has been RENOVATED & UPDATED TOP-TO-BOTTOM including - NEW Custom White Kitchen with Quartz Counters (2020) & stainless steel appliances, NEW Living room LINEAR FIREPLACE + built-ins (2020), Complete Interior Paint (2023), NEW Engineered Hardwood Flooring (2014), NEW Roof (2023), NEW Stone & Zen-like Landscaping (2021), NEW Composite Decking with Glass Railings (2015), NEW Furnace/Central-Air (2015), NEW Windows (2014-2019), New Deck Awning (2019), 440 sq ft Elevated Decking, 3 Sheds and much more! The BONUS - 177 Isthmus Bay Road PURCHASE INCLUDES SEPARATELY TITLED ADJACENT LOT allowing OPTION to sell it, BUILD a 2ND HOME, LARGE GARAGE or just enjoy the 150FT of FRONTAGE on PRESTIGIOUS ISTHMUS BAY RD! Large main floor SUITE with OUTSIDE ENTRY offers PROFESSIONAL Home Office or Bed & Breakfast options. Georgian Bay Water access 4 lots away, located right on the Bruce Trail, Stunning Niagara Escarpment, make this an INCREDIBLE LOCATION for a PERMANENT HOME or COTTAGE on the Bruce Peninsula. Lions Head offers shopping, restaurants, sandy beach, marina, library, post office & Hospital! 25mins to Tobermory & GROTTO, 30mins to Wiarton, and just 3 hours from the GTA & Southern Ontario. (id:23067)
40 Toronto Street S
Grey Highlands (Markdale), Ontario
Beautiful brick 2 storey completely renovated and updated to offer a turnkey interior brick and beam retail or office space, zoned C1 and with a spacious 1 bedroom apartment on the second floor. Located in the heart of Markdale on Toronto Street S and sitting on a double size lot just up from the intersection of Hwy 12. High traffic location in a fast growing town. Second floor apartment offers additional steady rent. Ample parking. Markdale's rapid growth is now including a new hospital, a new school, and several residential developments that will add over 300 new homes to the town. By appointment (id:23067)
Lot 438 Champlain Road
Tiny, Ontario
220 feet of frontage on a double lot steps to a sandy beach and almost three quarters of an acre in size - This is an incredibly rare opportunity to build amongst the trees on this serene and level dry parcel. This township approved building lot is located across the road from Georgian Bay in the private and exclusive neighbourhood of Kettles Beach. Experience the beach, hear the waves, walk the trails. This private lot is so close to the water, but without the waterfront price. Awenda Park is nearby for all your outdoor excursions. Hydro, gas, municipal water available at the lot line, maintained year round road, garbage and recycling pickup.. Enjoy a short stroll down the wooded trail to the huge Georgian Bay beachfront with its panoramic views of Giants Tomb and spectacular sunsets, knowing that you share it exclusively with only your neighbours. All amenities are only a 21 minute drive away in Midland/Penetanguishene. Northern Tiny/Kettles Bay takes on a ""Hamptons Of The North"" feel where the unique home styles range from modest to magnificent with influences and culture from all around the world, and where golf carts are a regular means of travel and community gatherings are commonplace. Don't miss your chance to become a part of this fabulous lifestyle and enjoy years of serenity and memories to come. Buyer is responsible for obtaining all required permits and development charges. Act now! (id:23067)
557554 4th Concession S
Meaford, Ontario
Hiker and outdoorsman's paradise! Set on a beautifully landscaped full acre, this rural bungalow offers the perfect blend of comfort, convenience, and natural beauty. Featuring 4 bedrooms and 2 full bathrooms, the home boasts an open-concept main floor with maple hardwoods, a cozy woodstove, and a spacious kitchen complete with maple cabinets, ample counter space, and a moveable island for added versatility. The dining area opens onto a back deck, perfect for relaxing or entertaining. The large primary bedroom includes patio doors leading to a private deck and an ensuite with a luxurious soaker tub overlooking the serene backyard. The finished basement provides a large rec area/family room with a propane fireplace, a fourth bedroom, and a third 2-piece bathroom awaiting completion. An oversized, 2-car garage with house access is ideal for storage, vehicles, or a workspace. Raised garden beds on the sunny south side are perfect for growing your own produce. Conveniently located within 15 minutes of both Owen Sound and Meaford on a paved road, and surrounded by trails and conservation land, this home is a true nature lover's paradise. (id:23067)
209854 Highway 26
Blue Mountains (Blue Mountain Resort Area), Ontario
Discover your dream family home, completely remodeled with a sleek, modern design and perfectly situated near the ski hills of Blue Mountain. Nestled on a generous lot, this stunning property features three spacious bedrooms upstairs, including a luxurious primary suite with an ensuite bath. The large, open-concept living space boasts a contemporary island kitchen, dining, and living area, highlighted by elegant glass railings. Downstairs, you'll find two additional bedrooms, a full bathroom, a convenient laundry room, and a versatile rec room area with ample storage. This home offers a perfect blend of modern style, comfort, and convenience for your family. (id:23067)
33 Main St N Street
Bluewater (Bayfield), Ontario
Nestled in the heart of the picturesque village of Bayfield, this delightful 3-bedroom, 2-bath home offers the perfect blend of comfort, charm, and location. Situated on a generous lot, this property provides plenty of outdoor space to relax and enjoy the beauty of the surrounding area. Just a couple minutes' walk away, Pioneer Park awaits, offering some of the most breathtaking sunsets over Lake Huron you'll ever experience. Step outside and explore all that Bayfield has to offer from strolling along the vibrant Main Street with its boutique shops, cozy cafes, and renowned art galleries, to dining at the areas fantastic restaurants. Whether you're seeking a peaceful lakeside retreat or a vibrant village lifestyle, this home places you in the heart of it all. Inside, the home features an inviting layout, perfect for both family living and entertaining. With large windows that let in plenty of natural light, a cozy living room complete with a beautiful wood burning fireplace, its easy to imagine making this house your home. Imagine sitting in the sunroom enjoying your morning coffee! The primary master suite offers a tranquil escape, complete with an en-suite bath, while the additional bedrooms are perfect for family, guests, or a home office. A large outdoor garage (24 x 18) functions as a home gym and storage space but it can be whatever you want it to be. Is an Art studio in your future? This charming property provides a unique opportunity to experience life in one of Ontario's most sought-after lakefront communities. Whether you're looking for a year-round residence or a weekend getaway, this Bayfield gem offers the perfect place to call home. And a Bonus is that this home will come with a $20,000 Landscaping credit! Chat with realtor about details! Come see for yourself why Bayfield is one of the best-kept secrets on the shores of Lake Huron! (id:23067)
1 - 160 Macdonell Street
Guelph (Central West), Ontario
For Sale: Two street-level commercial units within the picturesque RiverHouse Condominiums, situated in Downtown Guelph. Both units currently leased, 1100 square feet, retail area vacant, 1973 square feet, also includes an exclusive use patio. Additionally, Conestoga College will be opening their downtown campus STEPS away, which will bring 5000 students within the vicinity in September of 2025. (id:23067)
224 First Avenue
Tay (Port Mcnicoll), Ontario
Spacious 152 Ft. x 148 Ft. level building lot in the community of Paradise Point, Tay Township. Perfectly situated within walking distance to the stunning shores of Georgian Bay, this oversized lot offers the ideal setting to build your dream home or cottage. Just moments away from Grandview Beach, you can enjoy breathtaking sunsets and a serene lifestyle. Conveniently located only 14 minutes from Midland and 40 minutes from Barrie and Orillia, this property provides easy access to all amenities. Surrounded by parks and trails, it's a nature lover's paradise waiting to be explored. Don't miss this incredible opportunity to create your own piece of paradise! (id:23067)
862 24th Avenue
Hanover, Ontario
There is plenty of opportunity for this home and property. Located on almost one acre (0.91 acres), this property at the edge of Hanover is close to many amenities and surrounded by a new subdivision. You can enjoy the benefits of a private setting, or potentially sever or subdivide the lot. The bungalow with walk-out basement is currently used as an up and down duplex, but could easily be converted back to a single-family home. The property features a blend of open area at the front and some mixed bush at the back. The circular driveway makes entering and leaving the property easy, plus there is a separate 20’ x 28’ garage/shop with hydro, as well as a storage shed. An attached carport on the main level provides room for a large vehicle and on the lower level a built-on wood shed allows for additional storage. (id:23067)




