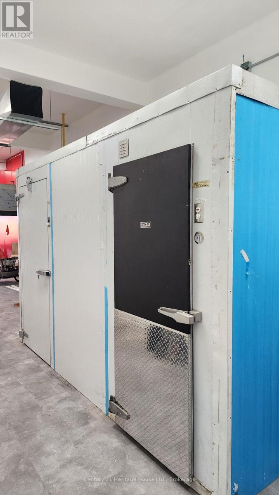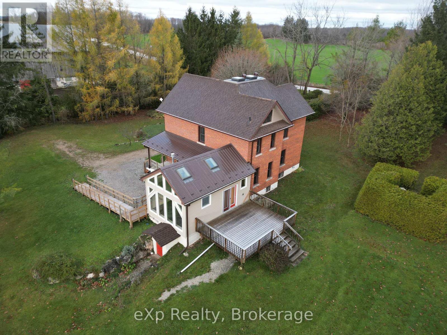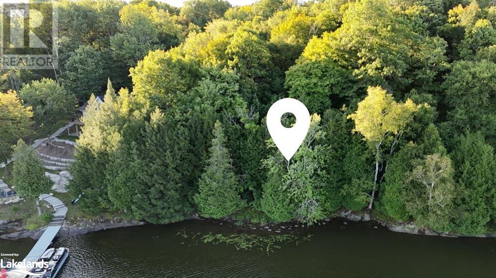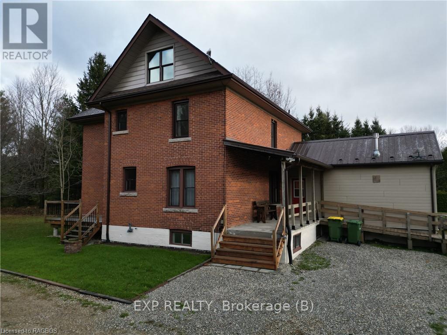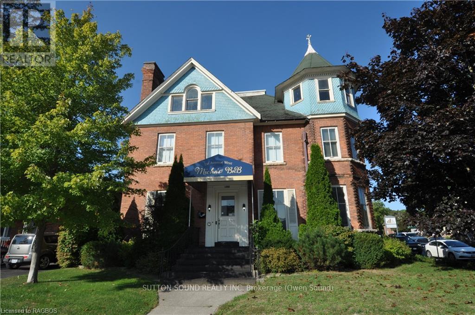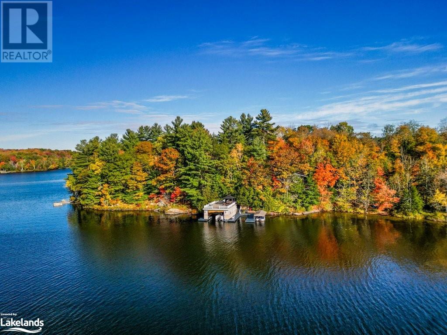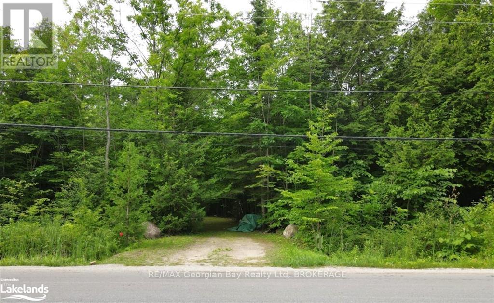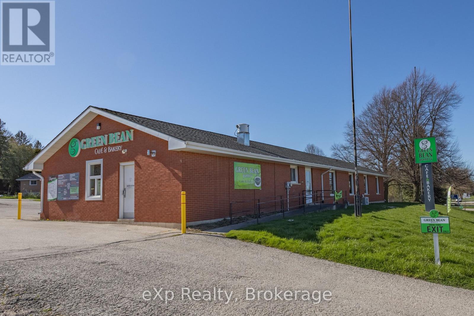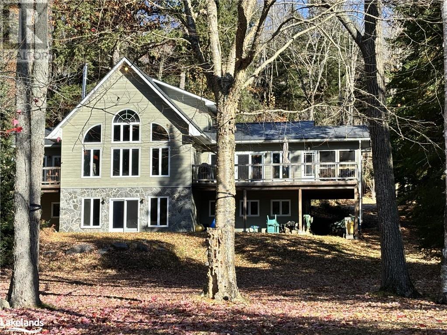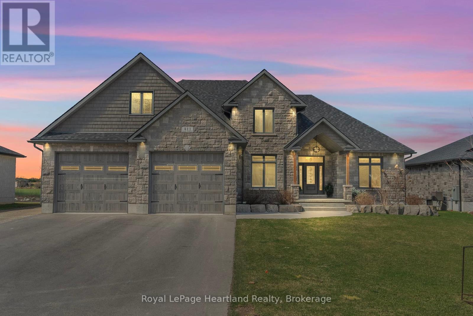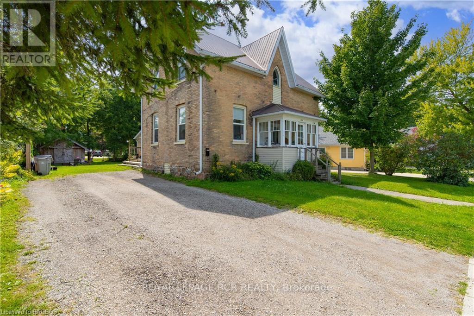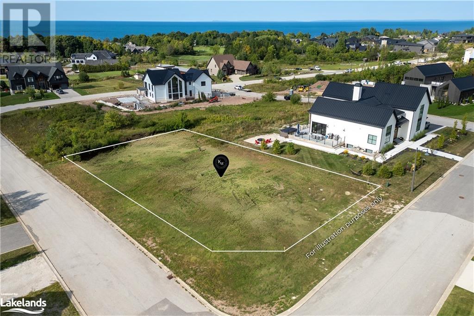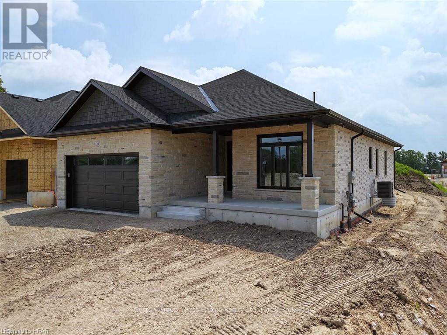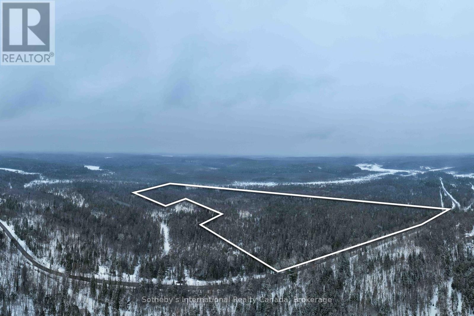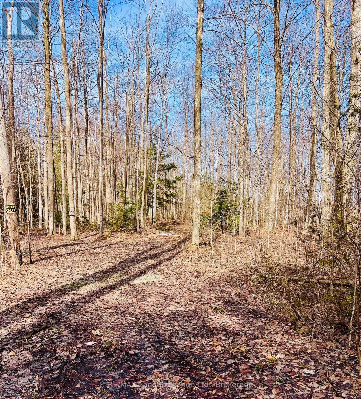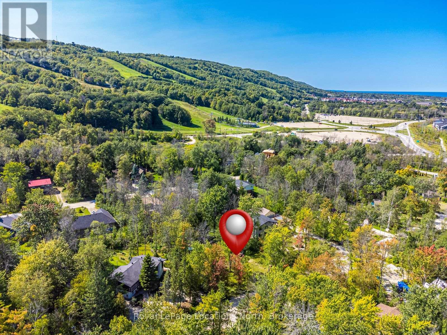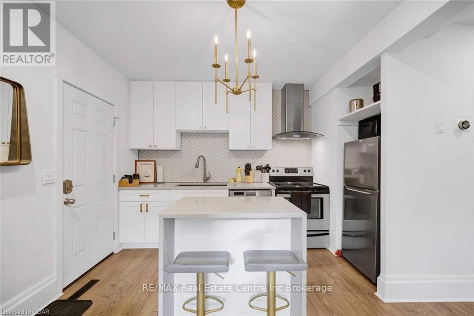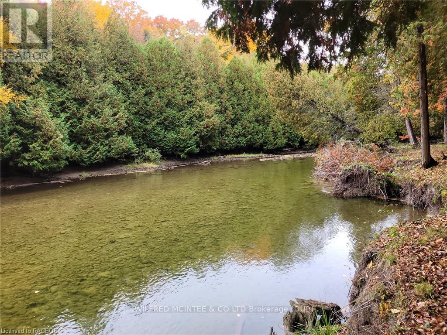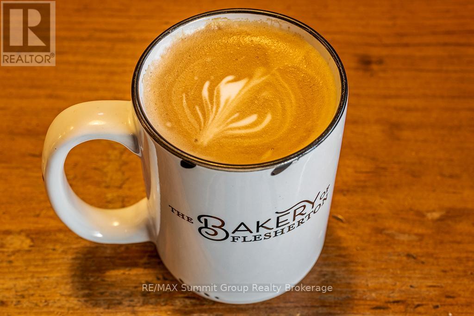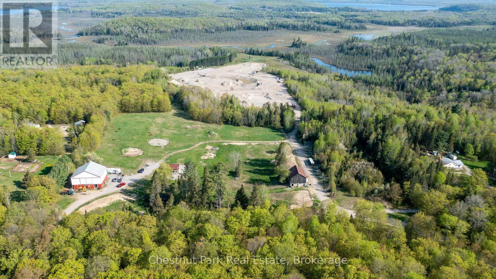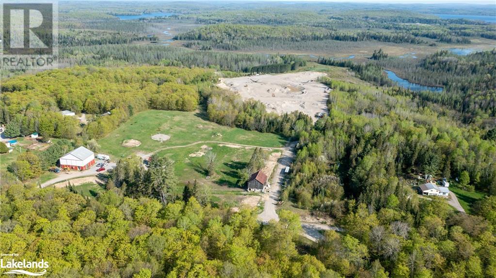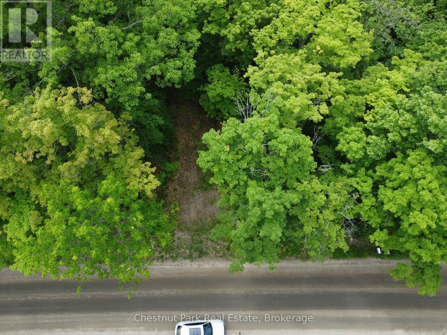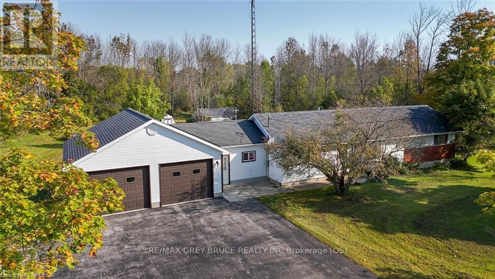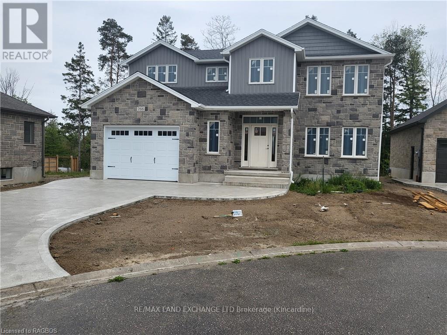286 Main Street S
Wellington North (Mount Forest), Ontario
Almost turnkey take out restaurant. Small plaza on Main St with great highway exposure. Plenty of parking. Receiving at the rear. (id:23067)
221 John Street
Clearview (Stayner), Ontario
Level Landscaped lot 60' x 159' with TWO street entrances (front- John St. - Back- Christopher St). Well maintained home offers over 2065 sq. ft. of family living area. 3 generous size bedrooms, 2 baths, Large formal Living/Dining room, Eat-in Kitchen with lots of cabinets, L-shape Family/Games room is truly the Great Room, with Gas Fireplace, Patio Doors off to private patio area, Laundry room with entrance/exit door to back yard. Lower Level features lots of storage areas ( utility room/cold storage area) plus workshop, Office. Double Wide paved driveway, Metal Roof, Generatic Generator (services the entire house) Updated Windows, Painted thru out (2024), Central Air (2024). Private court yard with unilock, Manicured Hedges. Come see for yourself what this house has to offer. (id:23067)
845064 Deviation Road
Grey Highlands, Ontario
A stunning property on a scenic 100 acres, this elegant century home offers a private and serene retreat near Meaford. The grandeur of this home is beautifully enhanced by its gardens and pastures. This is an executive rural oasis for family and friends, a home designed for entertainment and enjoyment. The house features high ceilings, original woodwork, and is a time capsule of its era with charming character throughout. From the custom stained glass windows to pocket doors between the formal dining and living rooms, this home showcases many exquisite elements. Care for detail shines through from the hemlock beams in the sunroom to the butternut kitchen cabinets. The second floor offers four bedrooms with a gracious primary presenting beautiful views from every window. The third floor is a showstopper, with natural light streaming in and offering endless possibilities. Even the basement, with its high ceilings, ample space and walkout, can be utilized in so many ways from workshop to storage. With 80 acres workable and a bank barn, this is not only a gorgeous home but a functioning farm. The many mature pines and maples offer seclusion and privacy as do the towering cedar hedges which line the drive and surrounding gardens, invoking a storybook feel. With longevity in mind, approximately 6 acres were planted in 2023 with 4,800 mixed species trees (pine, spruce, maple, larch, cedar). A short drive to Meaford, Thornbury and Owen Sound, and in close proximity to farm shops, you won't be missing anything living in this rural paradise! **** EXTRAS **** None (id:23067)
0 1505 North Shore Road
Muskoka Lakes (Watt), Ontario
Nestled in the heart of Ontario's Muskoka region, this vacant waterfront lot on 3 Mile Lake is a rare gem, awaiting the realization of your lakeside dreams. Located near the north end of Hammell's Bay, this property offers a pristine canvas for creating your own custom retreat. With 145 feet of waterfrontage and a generous 0.69-acre lot, you'll have ample space to craft your ideal waterfront escape. The property's north-eastern exposure ensures that you'll wake up to breathtaking sunrises and enjoy cool, shaded evenings – a perfect backdrop for relaxation, outdoor activities, and making lasting memories with family and friends. Whether you prefer to paddle along the shore, drop a line in search of a trophy catch, or simply take a refreshing dip on a hot summer day, this lake offers it all. Situated just 20 minutes away is the charming town of Port Carling, renowned for its picturesque beauty. Here, you can explore a vibrant arts scene, indulge in delectable dining, and shop for unique treasures in the local boutiques. The region is dotted with hiking trails, ideal for exploring the lush forests and discovering the diverse wildlife that calls Muskoka home. In the winter, you can embrace the snow with activities like snowmobiling and ice fishing. (id:23067)
845064 Deviation Road
Grey Highlands, Ontario
A stunning property on a scenic 100 acres, this elegant century home offers a private and serene retreat near Meaford. The grandeur of this home is beautifully enhanced by its gardens and pastures. This is an executive rural oasis for family and friends, a home designed for entertainment and enjoyment. The house features high ceilings, original woodwork, and is a time capsule of its era with charming character throughout. From the custom stained glass windows to pocket doors between the formal dining and living rooms, this home showcases many exquisite elements. Care for detail shines through from the hemlock beams in the sunroom to the butternut kitchen cabinets. The second floor offers four bedrooms with a gracious primary presenting beautiful views from every window. The third floor is a showstopper, with natural light streaming in and offering endless possibilities. Even the basement, with its high ceilings, ample space and walkout, can be utilized in so many ways from workshop to storage. With 80 acres workable and a bank barn, this is not only a gorgeous home but a functioning farm. The many mature pines and maples offer seclusion and privacy as do the towering cedar hedges which line the drive and surrounding gardens, invoking a storybook feel. With longevity in mind, approximately 6 acres were planted in 2023 with 4,800 mixed species trees (pine, spruce, maple, larch, cedar). A short drive to Meaford, Thornbury and Owen Sound, and in close proximity to farm shops, you won't be missing anything living in this rural paradise! (id:23067)
1000 1st Avenue W
Owen Sound, Ontario
2 properties being sold as 1. This lovely home was owned by a Doctor who lived and ran his office from the property currently being run as a Bed and Breakfast. A few years back the carriage house was converted to 2 apartments. Between the 2 properties there are 7 bedrooms and 4 full and two half baths. Mature century home with 4 massive bedrooms, 2 full and two half baths. Behind the main house is the Carriage House featuring 2 apartments. Located over the bridge from Owen Sound's River district, currently operated as a successful B and B. Entering through the front door into the wide, beautifully appointed hallway, with its stunning wainscoting, leaves one breathless at the quiet dignity of this home. The library is located to the left, across the way is the large living room with beautiful grand windows. Wander down the hall further and to the right is a lovely dining room fit for any family gathering. Lovely kitchen can be accessed either through the dining room via the butler's pantry or the hallway. Located on the side of the home was once a doctor's office and waiting room with a side door entrance. This would make a great home office. A 2 piece bath is located under the stairs and a second off the kitchen. A grand stairway leads to the second floor. As you ascend, one cannot help but pause to take in the stunning, stained glass window above the landing, a very proud feature of this home. The second floor features 4 tastefully decorated bedrooms, including a beautiful master bedroom large enough for a sitting area to relax. One more staircase will take you to the attic, where it can easily be finished as an owner's suite with plumbing already available. As if that was not enough, located in the backyard of this home is a carriage house with 2 apartments providing additional income. Upstairs is an open concept studio apartment and the main floor offers a two bedroom apartment. This is sincerely a must see home that should not be overlooked! (id:23067)
112 Cortina Crescent
Blue Mountains (Blue Mountain Resort Area), Ontario
Escape to tranquility in this custom-built bungalow nestled amidst mature trees in Nippissing Ridge (Craigleith). This over 4,000 sq ft oasis offers 5 bedrooms, a dedicated office space, separate entrance to the in-law suite and ample space for entertaining. The main floor is an entertainer's dream, featuring an open-concept layout that seamlessly blends the living, dining, and kitchen areas. The gourmet kitchen is a chef's delight, while the luxurious master suite with its spa-like en-suite and generous walk-in closet offers a private retreat. A walk out to the private backyard is available from the Primary, second bedroom and kitchen area. Gather around the warmth of the stunning stone-faced fireplace, creating unforgettable moments with family and friends. The lower level is a versatile space perfect for relaxation, recreation or an opportunity for a seasonal income, with a family room, 2 additional bedrooms, a dedicated office space, a games room, a fully equipped Kitchen and a separate entrance. Built with energy-efficient ICF construction and featuring heated floors on both levels, this home provides ultimate comfort year-round. Immerse yourself in the natural beauty of Georgian Bay, nearby skiing-Craigleith and Alpine Ski Club, Blue mountains, and endless outdoor adventures. New roof 2023, main floor recently painted 2024. Cracked Living room window on order and expected to be replaced by the first week of February. New LVP floors in the basement to be installed January 23rd. (id:23067)
19 Cabin Crescent
Wasaga Beach, Ontario
Motivated Seller-4-Season Cabin in the Popular Wasaga Countrylife Resort! This well-maintained 3-bedroom, 1-bath home features a bonus 3-season sunroom with new flooring and custom blinds (2022), plus a large deck on a private landscaped lot. The cabin boasts vaulted ceilings, an open-concept layout, a gas fireplace, and a shed with electricity. Move right in and enjoy this fully finished and equipped cabin! Recent updates include a renovated bathroom (2023), an updated kitchen with a tile backsplash, new counters, and new appliances (2020), new living room flooring (2020), and a new roof (2019).Perfect for families, retirees, or snowbirds, this 4-season resort offers worry-free living in a gated community. Amenities include a rec center, indoor and outdoor pools, a splash pad, playgrounds, a bouncing pad, tennis courts, mini golf, and a private walking trail to the sandy shores of the world's largest freshwater beach. Experience all that Wasaga Beach has to offer! Leased Land community. (id:23067)
693 Arkell Road S
Puslinch, Ontario
Discover the canvas for your dream home on this beautiful private 2-acre lot that is less than a 5-minute drive to all the amenities Guelph has to offer! The serene property is lined with mature trees creating ample privacy from neighbouring properties. Nature enthusiasts will love the close proximity to Starkey Hill, a 37-hectare property featuring a hiking trail that offers panoramic views of Guelph and surrounding areas. Seize this incredible opportunity to design and build your perfect home at 693 Arkell Road S, surrounded by natures beauty and tons of amenities. Create a home that reflects your unique style and taste, where every detail is precisely the way you envisioned it. Enjoy the best of both worlds the peace and quiet of the country and the convenience of city living. With all the amenities Guelph has to offer just a short drive away, you'll never have to sacrifice convenience for privacy. 693 Arkell Road S is only 10-minutes to the 401 allowing you to easily commute to Milton in 20-mins & Mississauga in 30-mins (id:23067)
39 Inverness Drive
Guelph (Waverley), Ontario
This oversized corner lot, with a backsplit semi-detached home (No Condo fees) has lots of ""feel good"" areas both inside and out, for your family to use and enjoy! Starting outside with a family sized hottub, all privacy fenced for you and your family's enjoyment and privacy. The large lot is all fenced and in beyond the driveway, there is opportunity for futher parking or patio, whatever you need. The house features 3 bedrooms, one with a walkout to the deck. There are 2 full bathrooms and a finished rec room with fireplace. The laundry/utility room is spacious and on the lowest level of this home you will find a huge crawl space with plenty of room for further storage! Located close to walking trails and shopping. A wonderfull mature area with trees. Close to bus stop. (id:23067)
78 Hammel Avenue
Mcdougall, Ontario
This charming 3-bedroom home nestled on a spacious 0.78-acre lot in McDougall offers the perfect blend of rural living and convenient access to Parry Sound. Enjoy the best of both worlds with the peace and quiet of country living while remaining close to amenities and attractions. Inside this raised bungalow, you'll find a main floor with a comfortable layout, ideal for easy main-floor living. A finished basement provides extra living space with a large living area, bathroom, and a bedroom, perfect for guests or a home office. The full height basement offers plenty of additional storage. Relax and unwind on a spacious 0.78-acre lot, perfect for gardening, entertaining, or simply enjoying the peaceful surroundings. A large workshop is deal for hobbyists, DIY enthusiasts, or those who need extra workspace, fully insulated and equipped with electricity. Located in Nobel, this home features convenient and reliable municipal water service. Enjoy easy access to all the amenities the Parry Sound area has to offer, including shops, restaurants, hospitals, and recreational activities. Ideal for first-time homebuyers seeking a peaceful and affordable option, growing families who need space to spread out or retirees looking for a quiet and comfortable place to settle down. Don't miss out on this fantastic opportunity! (id:23067)
399 Horseshoe
Seguin, Ontario
Lakefront Paradise on Horseshoe Lake – Boat Access Cottage Retreat! Just a short boat ride from the marina or by snowmobile, this property is more than just a summer retreat; it's your year-round place in cottage country. Nestled amidst a lush, mixed forest and meticulously landscaped lot, this 4 bedroom, 2 bathroom original Viceroy Build with a two-story addition, provides a roomy and inviting atmosphere. The full basement not only offers ample storage space but also the potential for an in-law suite. There are several outbuildings on the property providing plenty of space for all the extras including a spacious Bunkie for the overflow of guests. The waterfront is complete with a sturdy, steel-framed, double-wide boathouse. The upper deck is perfect for soaking up the sun, while enjoying the breathtaking panoramic southern views. A delightful walk-in waterfront sandy beach adds an extra layer of enjoyment to your lakeside experience Whether you're young or young at heart, you'll love the opportunity to leap into the refreshing deep water from the deck. An additional covered dock slip ensures your watercraft stays protected from the elements and an extra storage shed located at the waterfront also offers a convenient space for outdoor equipment and water toys. Embrace the unparalleled beauty of Horseshoe Lake, and make this your cherished lakefront haven. (id:23067)
Lot 3 Champlain Road
Tiny, Ontario
Dreaming of building your perfect home or cottage near the water? Look no further! This partially cleared vacant lot on Champlain Road offers the ideal setting right across the street from stunning Georgian Bay with right of way access. Located on one of the main waterfront streets in Penetanguishene/Tiny, this property gives you the best of both worlds: peaceful, scenic surroundings and quick access to town amenities, shops, and restaurants. Whether you're envisioning a cozy cottage getaway or your forever home, this lot is ready for you to bring your vision to life. (id:23067)
18 Sandy Plains Road S
Seguin (Humphrey), Ontario
Welcome to 18 Sandy Plains Rd in sought after Humphrey Village, Seguin. What separates this property from the rest? Location.Property.Outbuildings.Home Improve. THE PROPERTY: amazing 1.78ac, large private back yard w/ separate driveway & circular drive area perfect for large equipment & massive storage options.OUTBUILDINGS:This is where 18 Sandy shines! Featuring:1.*32x28 detached workshop w/ multiple heat sources and A/C comfortable and usable for all seasons (propane heat/heatpumps/woodstove),13 ft high ceiling, two 10x10 overhead doors & a 36x20 covered attached storage off the back 2.*Large 64x30 vinyl quonset style storage unit for all the BIG BIG toys & equipment 3.*27x16 storage shed with metal roof 4.*32x16 implement shed 5.*20x18 covered wood mill 6.*2 more 20x10 shelter logic units and a few other sheds AS WELL AS**attached 2 car heated garage w/ heatpump and attached/enclosed breezeway to house with multiple entrances PROPERTY EXTRAS for your pleasure:) GENERAC system, 6-person Great Lakes Spa fully loaded, 6-person woodfired sauna THE HOUSE:sought after bungalow, & recent upgrades: Thomasville kitchen w/soft close, epoxy countertops, lovely main bath updated, stunning ensuite bath & walk in closet, flooring/drywall/paint/trim throughout main floor, The lower level was recently updated also, & includes a half bath/laundry room, den, storage room, utility room, huge family room/games area with a propane fireplace, the attached breezeway/mudroom is an amazing BONUS space. LOCATION: Humphrey Village, 15 min to Parry Sound, 2+hrs to GTA, minutes to multiple beaches and boat launches close to the Muskoka 3 lakes & Georgian Bay and many other inland lakes! A few minutes walk to schools, community centre, ice-rink, library, general store & LCBO. Parks & great walking/trails everywhere. Simply appealing for every buyer. Families, retirees..the buyer who wants privacy, space & conveniently located. There are too many home improvements to list. DO NOT MISS THIS!!! (id:23067)
1319 Yonge Street S
Brockton, Ontario
Seize the opportunity to establish your entrepreneurial presence in a prime commercial building, formerly an O.P.P. station, located in a prominently visible, high-traffic area. Currently operating as a successful cafe, this property is zoned C3, offering a wide range of potential uses. Situated on a large lot allows space for expansion and growth. The oversize parking lot with two access points is a significant bonus, ensuring convenience for both customers and staff. This commercial building is ideally situated to cater to a diverse range of consumers. Located across from two schools, it benefits from steady foot traffic of students, parents and teachers. It's proximity to thriving residential areas ensures access to a consistent customer base, while its close connection to commercial and industrial zones offers opportunities to engage with professionals and businesses. Located at a key intersection of a busy highway, serving as the main gateway for traffic coming into town from both the south and west. This prime position ensures high visibility and easy access, making it an ideal location to capture significant traffice flow from multiple directions. (id:23067)
324 Edinburgh Road S
Guelph (Old University), Ontario
This lovely home offers the perfect balance of convenience and comfort. Located just minutes from the University of Guelph, it's also near the area's top shopping destination, plus plenty of banks, restaurants, bars, and grocery stores. Enjoy relaxing on the spacious front porch or take advantage of the enclosed rear entry. The exterior includes parking for up to four vehicles. Inside, the main floor features an open-concept living, dining, and kitchen area. The kitchen is equipped with well-maintained appliances, a stylish tiled backsplash, a large sink with a view of the side yard, and plenty of storage space. Upstairs, you'll find two generously sized bedrooms, both with walk-in closets, and a modern bathroom with a tiled shower. The basement offers additional storage space, a second bathroom, and a laundry area with a furnace and gas water heater. This property is ideal for first-time buyers, a smart investment, or a home for students attending the nearby university. (id:23067)
248 Bruce Road 23
Kincardine, Ontario
LUXURY ESTATE ON 9.49 ACRES WITH GUESTHOUSE & INDOOR POOL! Come along with us and see this stunning custom built Oke Woodsmith estate home that provides awe inspiring panoramic views of beautiful Lake Huron. This home consists of 4 grand bedrooms and 4 bathrooms along with so many other amazing attributes, features and extras that are simply unimaginable! Let us begin with the grand foyer leading into a spacious living/dining room with vaulted ceilings along with an extremely high energy efficient ceramic heating system called a KACHELOFEN. Circle around into the updated eat-in kitchen with beautiful stainless-steel appliances and granite countertops. Proceed the other way to another grand living area highlighted with a beautiful stone fireplace. The main floor master bedroom with large ensuite sits just off the front foyer with direct access to the indoor pool. Lets talk about that amazing indoor pool overlooking the world famous sunsets of Lake Huron. Bask in this large, heated pool with a built-in swim current system fully climatized with a Dectron unit that provides heat and humidity control in the pool area completed with a large sauna and a two-piece bathroom. The upper level provides 3 large bedrooms and another full bathroom. Proceed to the lower level and discover your very own private wine cellar, games and recreation rooms. The heating & cooling system for the home is supplied by two ground source geothermal units as well as the aforementioned Kachelofen and Dectron units. GUESTHOUSE-consists of 1325 sq ft 3 bed/2 bath home that has been totally renovated from top to bottom and is sure to impress. **EXTRAS** ICF foundation, ceramic tiled roof, pella windows (2-way opening system), copper accent on exterior bay windows, irrigation system, landscaping lights with driveway lampposts, all interior doors are solid wood, along with many more extra features. Properties like this are few and far between and only come along once in a lifetime! (id:23067)
15 Venture Way
Thorold (560 - Rolling Meadows), Ontario
LIMITED TIME OFFER: $85K Price Drop - Close by Feb 15th! This is a brand new, never-lived-in two-story home that exhibits a modern architectural style with a touch of traditional charm, evident from its symmetrical facade and the use of classic light-colored brickwork. The residence features a spacious interior with 4 beds and 4 baths, accommodating a comfortable and private living experience for a family. The main level of the house boasts an open floor plan that includes a generously sized living area with light wood flooring and large windows that bathe the space in natural light. The seamless flow into the dining area and kitchen makes it ideal for entertaining and family gatherings. The kitchen is upgraded with contemporary dark wood cabinetry, a central island with a breakfast bar, and elegant upgraded countertops. Throughout the house, the luxurious third upgrade tile provides a consistent and sophisticated flooring choice that enhances the modern aesthetic. The upper level contains the bedrooms, offering personal retreats with ample closet space and windows that provide plenty of natural light. The bathrooms are designed with a sleek modern aesthetic, featuring dark wood vanities, white countertops, and the same high-quality tile flooring. One of the unique features of this home is the separate entrance to the basement, which offers potential for a private suite or an entertainment area, adding versatility to the living space. Outside, the property includes a double garage with a rough-in EV charger installed, and a substantial backyard with a lawn area, perfect for outdoor activities or future landscaping endeavors. The separate basement entrance is also accessible from the backyard, reinforcing its potential as an independent living area. This home is ideal for those seeking a blend of modern design, spacious living, and practical features, including energy-efficient additions and luxurious upgrades, in a brand new residential setting. (id:23067)
63 - 77683 Bluewater
Central Huron (Goderich Twp), Ontario
Check out this furnished, new model home! Turn key, 2 bedroom 1 bath Northlander is situated near the outdoor pool and nestled within a peaceful land lease community, Bluewater Shores. The open concept floor plan offers a bright and spacious main living space with beamed cathedral ceilings, fireplace in the living room, large kitchen island, and pantry cabinet. Step outside and you'll enjoy the covered porch with gas BBQ connection, plus storage shed with roll up door, paved drive. Enjoy the amenities of Bluewater Shores, from private beach access and indoor pickleball courts to an outdoor pool and clubhouse, all just steps away. Golf and Bayfield, just a few minutes up the road. Don't miss your chance to embrace lakeside living at its finest in this meticulously designed Arlington model, waiting for you. (id:23067)
11 Kilpper Drive
South River, Ontario
Want to be on the edge of town yet still close to the town amenities this home is\r\ncalling out to you.\r\nLarger lot gives you that little bit more of open space, single car garage with\r\nwork bench to do your own repairs. 3 bedrooms plus a den or office to work from\r\nhome or just to get away. The family room is cozy place toc url up with a good book\r\nor hide on a cold winter's evening\r\nWalking distance to the public school, medical center and downtown core, Great\r\nneighborhood. (id:23067)
794093 County Road 124
Clearview (Singhampton), Ontario
This home, which dates back to at least the 1840s, has been a landmark in Singhampton for more than 175 years. Once a simple red brick structure, it has been reimagined as a modern, sophisticated space that retains all of its historic character. Right around the corner from Devil’s Glen Ski Club and directly across the street from the bustling Mylar & Loreta’s restaurant, it offers not just a home, but a way of life in one of the area’s most well known places.\r\n\r\nStep inside, and you’ll notice how the 10-foot ceilings and exposed wood beams make everything feel bigger, brighter, and open. The floors—original solid hardwood—run through every room, grounding the home’s modern upgrades with a sense of timelessness. The roof, a sturdy metal, is built to last generations, much like the home itself.\r\n\r\nThe fully fenced in yard seems to stretch on forever, with a 1,500-square-foot barn that feels like a blank canvas. It could easily become an artist’s studio, a workshop, a garage, or even be transformed into a separate living space if that’s what you’re after. There's even a back laneway connecting to the main street, making it ideal for whatever you envision this space becoming.\r\n\r\nWith a second kitchen on the upper level, renovated by Collingwood’s Alair Homes, the home could seamlessly be split into two distinct spaces, each one as large and welcoming as the other. Whether you want to live in it entirely or share it with extended family or tenants, the flexibility is there.\r\n\r\nThis is a home that has aged gracefully, evolving with the times without losing its identity. Every inch of it feels personal, with new heat pumps that efficiently manage the climate year-round, and thoughtful renovations that stay true to its roots.\r\n\r\nThis property has been a cherished home for the past 30 years, but with its C1 zoning, it offers a range of exciting opportunities for buyers. Whether you're looking to maintain it as a residence or explore commercial possibilit (id:23067)
1130 Parsons Road
Dysart Et Al, Ontario
Discover waterfront living with this custom-built executive home on the shores of Eagle Lake, this property offers 136 feet of pristine, sandy shoreline, with stunning southwestern views, on an oversized, well treed lot, the home provides a private retreat that invites year-round enjoyment. The chef-inspired kitchen is both functional & stylish, featuring stainless-steel appliances, granite countertops, a large island with sink and pendant lighting, soft-close drawers and beautifully crafted cabinetry. The kitchen flows into a bright dining area that opens onto a waterside deck, while a screened porch offers an inviting spot to enjoy the outdoors with the comforts of indoor living. The living room, showcases picture windows that frame the lake and stone fireplace that creates a warm, inviting ambiance, a lower level recreation room features another stone fireplace & walkout to the waterfront, providing flexible space for relaxation and entertainment. This home features 3 spacious bedrooms and 3 bathrooms. The main floor primary suite offers a walkout to a private deck ,large walk-in closet, and a 5-piece ensuite with a jet tub. Rich in detail and craftsmanship, the home includes premium European hardware, rounded drywall corners, main floor laundry, wide wood trim and a unique metal roof with the aesthetic of clay tiles. The exterior pre-stained wood siding is durable and visually stunning. Includes 200-amp hydro, programmable lighting, security system, and a newer heating system, comfort is elevated with central air and in-floor heating in the basement, foyer, and all bathrooms. Accessible year-round via a township road, this property offers privacy without sacrificing convenience. Parsons Road owners also enjoy 165 acres of managed forest and scenic trails($150/year),located near Sir Sam’s Ski & Bike Resort and Spa, a public beach with playground, and a licensed convenience store, this home is ideally situated for both relaxation and recreation. Turn key set up! (id:23067)
411 Jane Street
Minto (Palmerston), Ontario
Sprawling 3000+ square foot custom built home tucked away in a sought-after quiet neighbourhood situated on just under an acre complete with pool, attached heated 3 car garage & detached 48x32 heated shop. This Executive Home offers 5+ bed, a basement perfect for finishing as an in-law suite/layout and encompasses an entertainer's dream layout & design. With excellent curb appeal & serene fields as your backdrop, this stunning home is a true escape from the busy life. The main floor boasts an 11' foot ceiling as you enter the main foyer, a floor to ceiling stone fireplace & mantle that tie the entire home together and leads you to a hosts dream kitchen pouring with natural light, top of the line s/s appliances, w/i pantry, expertly crafted cabinetry & quartz countertops, stunning bar, island with seating for 4+ & leads you out to 2 separate outdoor areas, a covered porch and the pool deck all overlooking your backyard. The mainfloor is finished with office, primary bed ft. ensuite bath & w/i closet big enough for your workout equipment, powder room, mud room & laundry room. Kids & guests can find space and privacy on the second level between 3 additional beds, a massive rec room and 4 pc bath. The lower level can provide an addtnl 2 beds, bath, storage and rec room or convert to in an in-law suite with separate access to the garage. The attached heated garage featuring 10' tall overhead doors, toy garage & 3rd overhead door will finally allow you to park your truck, minivan and toys inside while you venture out to your detached shop for the real work, and play. The shop is the dream mancave equipped with bath, in-floor heat, wired for internet and your big screen TV, not to mention the loft ideal for an office, living space or storage. This Executive Home is conveniently located within walking distance to walking trails, schools, downtown shopping; under a 45 min drive to KW& Guelph and an hour to the GTA. Call your REALTOR Today to View What Could Be YOUR New Home. (id:23067)
790 Garafraxa Street N
West Grey (Durham), Ontario
Welcome to 790 Garafraxa St in Durham, ON. This cute, cottage like 2 bedroom, 2 bath home has undergone many updates since 2022 including, but not limited to, natural gas furnace, hardwood flooring, wiring, bathroom & kitchen updates, many windows, metal roofing, soffit, fascia & eavestrough, insulation, and more. Enjoy peace of mind while soaking in the natural light this cozy yet comfortable home provides on the edge of town. Call To Schedule Your Private Viewing of What Could Be Your New Home Today at 790 Garafraxa St N. (id:23067)
424 Royal Street E
North Perth, Ontario
Charming remodeled century home in Listowel, thoughtfully converted into a duplex on a spacious lot directly across from a beautiful park. This brick two-story home has been tastefully updated over the past 10 years and offers a 3-bedroom front unit (1446 sq ft) and a 1-bedroom back unit (879 sq ft), both currently rented, providing an excellent income stream. Recent updates include modern kitchens, stylish flooring, refreshed bathrooms, and a durable metal roof. The property features a large lot with ample parking and a garden shed. Ideally situated across from a park with a splash pad, pool, and mature trees, this home offers a serene setting in a bustling town. Listowel boasts a thriving downtown, convenient box stores, and an easy commute to the city. Don’t miss this fantastic investment opportunity! (id:23067)
40 Taylor Road
Arran-Elderslie, Ontario
Very unique 5.2 acre parcel of land overlooking the beautiful town of Paisley Ontario nestled along the banks of the Saugeen River. Lots of potential to potentially create several building lots or leave as one parcel and simply enjoy the tranquility and peacefulness this property has to offer. The property has roughly 800 feet fronting onto a municipal road and the remainder of the perimeter fronting onto a municipal road allowance lending itself to potential future development. Embrace the pure serenity and start envisioning your dream waterfront home with the added development potential. The outbuildings hold little or no value. There is a drilled well on the property. Buyers are encouraged to perform their own due diligence with the municipality with regards to any possible development fees that may apply or future development possibilities. (id:23067)
121 Maryward Crescent
Blue Mountains (Blue Mountain Resort Area), Ontario
Create Your Dream Home on a Premier Lot with Stunning Views. Imagine building your dream home on this expansive, premium lot with breathtaking views of the Niagara Escarpment and Georgian Bay. This walkout lot is ideally situated on a tranquil crescent, overlooking the prestigious Georgian Bay Club’s golf course. Nestled in a luxurious enclave of exquisite homes, in a community oriented neighbourhood that even has a gathering area with stone stacked wall, fire pit and solar lit gazebo, you'll be surrounded by the natural beauty and charm that The Blue Mountains have to offer everywhere you look. This location is perfect for outdoor enthusiasts, with the ski hills of Georgian Peaks, Alpine, and Craigleith Ski Clubs just minutes away, and the pristine beaches of Georgian Bay close by. Whether it’s hiking, biking, skiing, or golfing, endless adventures await you right outside your door. Indulge in the local lifestyle with the charming shops and fine dining options in Thornbury, just a 7-minute drive away, or explore the vibrant community of Collingwood, only 20 minutes from your new home. Everything you need is right at your fingertips, ready to enhance your life in this stunning setting. (id:23067)
173 Mccann Street
Guelph (Village), Ontario
Welcome to 173 McCann Street.!!! Ideally located in the popular Kortright East neighbourhood, this Freehold townhome is Just Over 2300 Sq Ft Of Premium Living Space, With 3 Spacious Bedrooms And 3.5 Baths. Large Windows Allow For Plenty Of Natural Light and offers a finished walkout basemen. Minutes to University of Guelph, Hwy 401, and all major amenities. Steps to French Immersion School (Ecole Arbour Vista Public School), Parks, dining and entertainment. better act fast! **** EXTRAS **** Please include Re/max Schedule B to all offers. (id:23067)
15 Kastner Street
Stratford (22 - Stratford), Ontario
Feeney Design Build is excited to be building custom homes in the fourth phase of Country Side Estates! Different lots to choose from and custom plans ranging from bungalows to 2 stories with different sq ftg and features. Feeney Design Build is known for their quality build and excellent customer service. Model Home now completed! This bungalow offers 1527sq ft with 2 main floor bedrooms including a large primary bedroom with ensuite and walk in closet. This open plan has an open kitchen with a large island and dining area along with main floor laundry and a covered front and back porch. (id:23067)
0 Highway 518
Mcmurrich/monteith (Sprucedale), Ontario
Presenting an exceptional opportunity to own a 34.285 Acre Parcel of private, untouched, forested land. Accessible from a year-round municipally maintained road this outdoor lovers paradise is the perfect place to immerse yourself into nature, and be surrounded by wildlife. The area provides the perfect backdrop for a number of recreational activities; from hiking, fishing, and boating to ATV riding, and snowmobiling. Conveniently located, this property is near both Doe and Bear Lake, and the Seguin and OFSC Snowmobile/ ATV Trail Systems. With It's proximity to the nearby towns of Huntsville (30 min) and Burks Falls (20 min) the location offers the perfect balance of seclusion and convenience for those seeking an escape from the hustle and bustle of city life. Whether you are seeking privacy, an outdoor playground, or a valuable investment, this property offers unlimited potential. Zoned RU, this property offers a wide range of possibilities. This property has recently undergone severance, R-Plan is Registered, and updated pin available prior to closing. In addition, a neighbouring 36.847 Acre Lot (approx.) which, the above lot was recently severed from is also available for purchase. This neighbouring lot has a cabin, well, and driveway. (id:23067)
36720 River Road
Ashfield-Colborne-Wawanosh (Ashfield Twp), Ontario
This property offers over half an acre of serene, fully treed land near the picturesque Nine Mile River. The lot is rich with natural beauty, featuring mature trees and a tranquil, forested setting that promises both privacy and a connection to nature. Scenic trails wind through the property, making it an ideal spot for outdoor enthusiasts or those looking to create a personal retreat. The nearby Nine Mile River adds to the charm, providing opportunities for peaceful walks, wildlife observation, or simply enjoying the sounds of nature. Whether you're dreaming of building a cozy home or a getaway cabin, this scenic and versatile lot offers endless potential. **** EXTRAS **** Well and Septic required. Hydro at the lot line. (id:23067)
120 Patricia Drive
Blue Mountains (Blue Mountain Resort Area), Ontario
Build your dream chalet home almost ski in / out to Blue Mountains south end! This is one of the few remaining opportunities to purchase a large 1/3 acre lot (100 x 152) with full services at the lot line where you can create the custom home you've always desired, and its low carrying costs even allow you to wait to build until the time is right! This treed and established neighbourhood in the heart of Ski Country offers you a quiet dead end street with municipal water, sewer services, natural gas and hydro available. The Town has just assessed the lot for sewers - $27,165.10. The Seller will defray said assessment in full on closing. Walking distance to shopping, restaurants, the weekly entertainment and all of the amenities in The Village at Blue Mountain plus its many trails for hiking and biking. A 2 km bike ride takes you down to Northwinds Beach and all that Georgian Bay has to offer as well as the famous Georgian Trail for cyclists, hikers, groomed in winter by the Town for cross country skiers & snowshoers. Monterra Golf is within walking distance, and numerous other Golf courses are within a 30 min drive. **** EXTRAS **** Registry has docs on Title referring to a Right of Way, no longer in existence, referred to roads of the subdivision owned in 1968 by the developer, subsequently taken over by the municipality. (id:23067)
269 Old Muskoka Rd S
Machar, Ontario
Welcome to the perfect blend of comfort and sustainability! This beautiful family home is equipped with an energy-efficient GEOTHERMAL furnace for year-round savings. Set on a private, park-like property spanning approximately 24.49 acres, this home features four bedrooms and two bathrooms. The main floor boasts an open-concept kitchen and dining area, a spacious living room with vaulted ceilings and a cozy fireplaceideal for family gatherings and entertaining, with main floor laundry and direct access to the attached garage. The expansive primary suite is located on the second floor, complete with a private loft, a 4-piece ensuite, and a walk-in closet. The finished basement offers even more living space, with an additional bedroom, workshop, family room with a bar, a media room, and ample storage options. For outdoor enthusiasts, the large rear deck and a detached three-season room provide the perfect setting for relaxing or hosting friends and family. The energy-efficient geothermal furnace ensures sustainable heating and cooling throughout the year, while the property is dotted with beautiful trails and mature trees, ideal for outdoor exploration. Situated close to snowmobile and ATV trails, you'll have endless year-round recreational opportunities just steps away. Conveniently located near the town of South River and with easy access to Highway 11, you're just a 13-minute drive to South River or a 15-minute drive to Sundridge for all your local amenities. Experience a peaceful, private lifestyle surrounded by nature and wildlife, where tranquility and outdoor adventure await. *The south end of Old Muskoka Road is closed in the winter, please go further North and come in the North end of the road. (id:23067)
11162 County Road 10 Road
Clearview, Ontario
This historic 1900 brick farmhouse offers more than just a home—it promises a lifestyle steeped in charm and\r\ntranquility. Situated on 48 acres of lush countryside with stunning views of the Escarpment, this property is a\r\nrare find that combines the beauty of the past with the comforts of today. A tree-lined driveway leads you to\r\nthe 3,300 sq. ft. residence, where history meets modern living. Step inside and be greeted by a spacious,\r\nopen-concept kitchen with a cozy breakfast nook, perfect for morning gatherings. For more formal occasions,\r\nthe separate dining room is an ideal setting to entertain family and friends. The home features a warm and\r\ninviting family room with a freestanding wood stove, creating a perfect spot to unwind on chilly evenings. The\r\nhouse also boasts two full baths, one two-piece powder room, and five large bedrooms, plus a finished attic\r\nthat provides four additional bedroom areas or flexible living space. Outside, the land offers endless\r\npossibilities. Two barns grace the property—one in excellent condition, ready for use, while the other offers\r\nan opportunity for repair or redevelopment on its original footprint. For those who crave adventure, a go-kart\r\ntrack in the field, complete with karts, ensures endless fun for kids and adults alike. The gazebo, perched\r\nperfectly for sunset views, serves as a peaceful retreat to watch the golden light dance over the landscape. An\r\noversized, heated garage with insulated doors provides ample space for vehicles and storage, while\r\nbeautifully maintained gardens and tree-lined boundaries offer privacy and a sense of serenity. Whether\r\nyou’re drawn to the quiet solitude of the countryside or the potential for creative outdoor pursuits, this\r\nfarmstead offers it all.This home is more than a property—it's a retreat, a gathering place, and a chance to\r\nembrace the magic of country living. Experience the peaceful charm of Stayner and make this exceptional\r\nfarmhous (id:23067)
315416 Highway 6
Chatsworth, Ontario
This property is a MUST SEE!!! Benefit from 14.47 acres of serene setting with this beautifully landscaped property complete with rolling meadows filled with hay and clover for your potential hobby farm or just to enjoy for yourself. There is approximately 12 acres of workable land here. The residence is set-back well off of the roadway with a private driveway that leads to a large 60'x32' multi-use workshop complete with 100amp service, a vehicle hoist for either a car/van/SUV (not for large trucks), and 2 large bay-doors for easy access. There is a 36'x12' dog run attached to the workshop with plenty of shade available. A bonus 48'x22' barn-style storage shed (potential to build stalls) is located behind the workshop - many uses for this building which shares electricity with the shop. Keep your smaller items organized in the additional 12'x9' utility shed. The immaculately kept full-brick home has an attached 2-car garage with inside entry, 4 bedrooms, 3 full bathrooms (1x4pc main, 1x3pc primary ensuite, and 1x3pc/laundry room in the basement), and a spacious living room attached to the kitchen/dining area. Curl up in-front of your propane fireplace in the finished basement family/rec room or choose one of the two large bonus rooms to make your own (game room, gym, craft room, kid's playroom - you choose).. There is a large storage/utility room in this home which leads to a cold cellar/storage area with stairs leading up to the rear yard/patio creating a separate/private entrance to the home - there is room for even more potential here! Contact your REALTOR® to book your private showing today! Note: Civic Address - 315416 Highway 6, WILLIAMSFORD, ON., N0H 2V0. (Only approx. 12 mins to Durham, 20 mins to Markdale, or 25 mins to Owen Sound). (id:23067)
48 Carrick Trail
Gravenhurst (Muskoka (S)), Ontario
Welcome to this luxurious Muskoka lifestyle situated close to the Muskoka Wharf,Lake Muskoka, downtown Gravenhurst with great shopping and restaurants. This furnished Two Bedroom, 2 Bathroom Loft offers great privacy and overlooks\r\nthe 13th fairway of this magnificent golf course, one of Canada's top Golf Courses. It boasts an exquisite blend of contemporary design and natural beauty. It's open concept provides a spacious, airy ambience. A floor-to-ceiling stone\r\nfireplace is accented by full length windows to let the sunshine in. Fabulous patio area for barbecuing your favourite meal accented by a separate completely private dining area. Enjoy your coffee on the upper deck with breathtaking vistas.\r\nBeautifully renovated baths, new electronic blinds and a spectacular chandelier add to the beauty of this high demand unit. Being a Muskoka Bay Social Member you'll enjoy exclusive access to a range of resort amenities, including a stunning restaurant and patio area, a world-class Golf course, a state-of-the-art fitness centre, and a pristine swimming pool. This turnkey opportunity allows for immediate occupancy or lucrative short and long-term rentals. An excellent source of Rental Income - Whether You're an end user or investor, this is your chance to\r\nexperience Muskoka living at its finest. (id:23067)
11 Mansion Street
Kitchener, Ontario
Welcome to 11 Mansion St, beautifully renovated triplex in the heart of downtown Kitchener! This property is a fantastic opportunity for savvy investors or parents of college students. It's the perfect setup to live in one unit while renting out the others to cover a significant portion of the mortgage. The main floor unit boasts an open-concept design featuring modern kitchen with sleek white cabinetry, stylish herringbone backsplash & stainless steel appliances. The centre piece is a stunning quartz waterfall island illuminated by a gorgeous chandelier creating the ideal space for dining & entertaining. The kitchen seamlessly flows into the bright living area where you'll find laminate flooring & ample natural light. This unit also includes a cozy bedroom & contemporary 3pc bathroom with glass walk-in shower. The 2nd-floor unit offers a 1-bedroom retreat complete with stunning kitchen featuring stainless steel appliances, quartz countertops & vaulted ceilings with exposed wood beams. Skylights flood the living room with natural light creating a bright & inviting atmosphere. There's also a dedicated workspace nookperfect for those working from home! Sliding doors lead to the bedroom with custom built-in shelving & the unit is completed with sleek 4pc bathroom with skylight & heated floors. The 3rd unit is a cleverly designed 200 sqft studio featuring a queen-size bunk bed, a walk-in shower & built-in ceramic cooktop with a mini fridge, maximizing functionality in a compact space. Additional highlights of the property include on-site laundry & 2 driveway parking spaces. Located just steps away from two parks & the Centre In The Square theatre and within walking distance to the beautiful Victoria Parkhome to a lake, walking trails, splash pad & popular events like Rib Fest. It's also a short 10-minute walk to Conestoga College & St. Louis campuses, with easy access to King Streets vibrant shops, dining & amenities! (id:23067)
199 Private Lane
West Grey, Ontario
Relax along the Saugeen River with this stunning recreational property. Offering the rural river camping experience with the privacy and convenience of owning your own 1 acre site with hydro hook-up. Please note that the property is subject to SVCA regulations due to the river's floodplain. By appointment only (id:23067)
1069 Colony Rd
Bracebridge (Mclean), Ontario
Just under 4 beautiful acres with approx 1400 feet of frontage on Colony Road. Enjoy the quiet, peaceful area and nature on this no thru year-round Municipal maintained road. Close proximity to HWY 11 and Bracebridge for all your amenities. Zoned RU with many use possibilities to make it your own. Don't miss your opportunity to own and enjoy a piece of paradise in Muskoka! (id:23067)
931 Montreal Street
Midland, Ontario
Welcome to 931 Montreal Street in beautiful West end Midland! This charming raised bungalow offers a bright and spacious main level with main floor laundry, 3 spacious bedrooms, two bathrooms and access to the private backyard. The home also features a fully finished basement with a separate in-law suite, complete with its own kitchen, laundry, and private entrance – perfect for multi-generational living or rental potential. The double garage and large driveway will also be key, meaning an abundance of parking and storage. Nestled in a friendly neighbourhood close to GBGH (Hospital) and walking distance to schools, parks, and amenities. The home is a reasonable commute to Barrie, and only 90 minutes to the GTA. Don’t miss this excellent opportunity! (id:23067)
6 Sydenham Street
Grey Highlands (Flesherton), Ontario
Step into The Bakery of Flesherton, where every bite is a celebration of flavour, comfort, and community! Located in the heart of charming Flesherton, this beloved bakery is a dream opportunity for anyone ready to take the reins of their own business while indulging in the art of crafting irresistible delights. From their perfectly spiced samosas that keep customers coming back for more, to donuts so soft and fluffy they practically melt in your mouth, The Bakery of Flesherton has a well-earned reputation as a local treasure. And let's not forget their lattes, a comforting hug in a cup that warms you from the inside out. These are just a few reasons this bakery has become a favourite destination for locals and visitors alike. This is more than just a bakery; it's a chance to be part of a community, spreading joy and satisfaction one delicious treat at a time. Whether you dream of perfecting your recipes, welcoming smiling faces through the door, or creating unforgettable moments over coffee and pastries, this is your opportunity to turn passion into a thriving business. Step into a space filled with warmth, character, and endless potential. At The Bakery of Flesherton, every day is an invitation to make a difference through the magic of food. Don't just bake, create an experience that will be cherished by everyone who walks through the door. Ready to take your first step toward sweet success? Let's make your bakery dreams come true, one flavourful bite at a time! (id:23067)
1302 Garage Road
Armour, Ontario
RARE CLASS A LICENSED GRAVEL PIT WITH UNLIMITED TONNAGE, over 92 acres with 76.6 acres licensed for gravel pit area with 58.6 acres for extraction. Site plan is available. Approximately 50% river rock; pea stone, 1""-3"", 3""-6"", 6""-12"" plus oversized and 50% sand products. Test holes were taken by Township when road was put in and varied from 80% rock to 50% rock. Lots of room for overburden. Creek crosses the back side of the property and on the east side for water access for washing river rock. Older scale house on site that needs repair, scale equipment should not take much to update. Zoned Extractive Industrial with creek/river (apron) zoned as Wetlands. The property is taxed as commercial, Industrial and Residential. The property abuts a 66' unopened road allowance (concession) that is zoned rural, therefore, the rehabilitation plan could be lucrative to a developer. OVER 10 MILLION TONNES OF UNTAPPED RESOURCES AVAILABLE. Outbuildings for equipment storage on site, steel building 48'x60' and barn approximately 40' x 40'. Original log home shell with new roof and septic on site, all buildings have hydro and water. Two driveways in to the property, one to the steel building and log home area and the other to barn, paddocks and scale house to gravel pit. So if your kids want some horses on site, the paddock and barn awaits. Located on year round Town maintained Road with access to Burk's Falls or Katrine via Three Mile Lake Road to Hwy 11 corridor. Star Link internet works great here! This area is up and coming for future development, people are coming further north to the Almaguin Highlands. (id:23067)
1302 Garage Road
Armour, Ontario
RARE CLASS A LICENSED GRAVEL PIT WITH UNLIMITED TONNAGE, over 92 acres with 76.6 acres licensed for gravel pit area with 58.6 acres for extraction. Site plan is available. Approximately 50% river rock; pea stone, 1""-3"", 3""-6"", 6""-12"" plus oversized and 50% sand products. Test holes were taken by Township when road was put in and varied from 80% rock to 50% rock. Lots of room for overburden. Creek crosses the back side of the property and on the east side for water access for washing river rock. Older scale house on site that needs repair, scale equipment should not take much to update. Zoned Extractive Industrial with creek/river (apron) zoned as Wetlands. The property is taxed as commercial, Industrial and Residential. The property abuts a 66' unopened road allowance (concession) that is zoned rural, therefore, the rehabilitation plan could be lucrative to a developer. OVER 10 MILLION TONNES OF UNTAPPED RESOURCES AVAILABLE. Outbuildings for equipment storage on site, steel building 48'x60' and barn approximately 40' x 40'. Original log home shell with new roof and septic on site, all buildings have hydro and water. Two driveways in to the property, one to the steel building and log home area and the other to barn, paddocks and scale house to gravel pit. So if your kids want some horses on site, the paddock and barn awaits. Located on year round Town maintained Road with access to Burk's Falls or Katrine via Three Mile Lake Road to Hwy 11 corridor. Star Link internet works great here! This area is up and coming for future development, people are coming further north to the Almaguin Highlands. (id:23067)
10 Kellington Point Road
Seguin, Ontario
Great rental/investment property! A beautiful waterfront home/cottage. Fully winterized. Located on beautiful Lake Manitouwaba w/ great fishing, swimming and motor boating. This peaceful location & lake is also great for kayaking, canoeing, & paddle boarding. Situated on a year-round municipal maintained road. 3 bedrooms, two level, both w/ walkout to decks overlooking the sparkling waters of the lake. Immaculate and move in ready! Wood flooring and ceilings. Enclosed living area surrounded by trees/mother nature. Large picture windows bringing in plenty of light throughout this waterfront home. The luxury of living so close to the water feels like being on a boat. Kitchen w/ walkout to deck. Propane cooking stove. Lower primary bedroom with walkout to deck. Laundry area with storage space. Wake up to colourful, sunrise filled skies. A calm large bay and protected area for you, your family and friends to enjoy. Sand entry and shallow water for all ages and pets to walk in for a swim. Or, for those who like to jump in the water or dive off the dock, there is deeper water to do so. A spectacular view. Spacious garage to park your vehicle and water toys.Bunkie for guest overflow, youll be surprised at the great space. Shed for garden tool storage. Large outdoor area for outdoor activities, games & open fire pit area. Level space at the waterfront. Outdoor deck with covered area for entertaining. Close to the quaint town of Orrville for essentials. Your family will enjoy the summer market and the park/baseball diamond area for extra family fun. Nearby trails for ATV, hiking a& exploring for the day.A low traffic area without the sound of a highway. Visit Parry Sound for more shopping, theatre of the arts, schools, hospital, and much more. The kind of waterfront property your banks will like. All couches, all Bunkie furniture, all beds & mattresses included. Ready for you to enjoy this Fall.Click on the media arrow for video & virtual tour. (id:23067)
9734 Highway 118 W
Algonquin Highlands, Ontario
Have you ever dreamed of moving to Haliburton County to start your own business or own your own acreage? This 18-acre property is the perfect opportunity to make that dream a reality. Situated in a prime location on one of the busiest highways in Haliburton County, which runs through central Ontario, this property offers endless possibilities. Custom-built in 2022, the 1,200-square-foot space features beautiful wood finishes, giving it a charming cottage-country feel. The property also includes a large walk-in refrigerator, completed in 2024, a commercial kitchen, and a convenient laundry room. In addition to the main building, you'll find three cozy bunkies perfect for guest accommodation or additional storage. The expansive property is fully customizable to meet your unique business needs, offering ample space for growth and development. Whether you're looking to start a retail business, a destination getaway, or any other entrepreneurial endeavor, this property provides the perfect canvas. Seize the opportunity to create something truly special in this stunning location! (id:23067)
1104 Starratt Road
Ryerson, Ontario
Discover an exceptional opportunity to immerse yourself in the peaceful beauty of Ryerson Township, near Burk's Falls. Located just 15 minutes from Burk's Falls and Magnetawan, this 10 acre property perfectly blends convenience with serene seclusion. Zoned RU, it offers a versatile blank canvas to design and build your dream home, surrounded by nature and complete privacy. Envision a residence tailored to your style and preferences, with endless possibilities. This captivating property is your gateway to bringing your vision to life. Don't miss the chance to own your slice of paradise! (id:23067)
873 14th Street W
Georgian Bluffs, Ontario
One of the stand out features of this property is the large shop, which can serve multiple purposes, wether for storage , a workshop, or even a hobby space. The large double attached garage offers direct access to the home, making it convenient for uploading groceries or staying sheltered from the elements. The home itself holds 3 bedrooms, large living room, 4 piece-bath, main floor laundry and eat in kitchen. The Basement is a blank canvas just needed the design to please your needs. **** EXTRAS **** No representations or warranties on the property. (id:23067)
766 Campbell Avenue
Kincardine, Ontario
Ravine location - Will have three levels fully finished - new home under construction just five blocks from Kincardine's downtown. Home backs onto Robinson Park and the Kincardine Trail system - the back yard goes right down the hill to the park. Also about five blocks from arena / community centre; Kincardine District Secondary School; Huron Heights senior elementary and St. Anthony's elementary Catholic School. AYA kitchen with granite or quartz countertops and 3' X 6' island.\r\nHome has three bedrooms up and 2nd floor laundry. Master bedroom has 3-piece ensuite and huge walk-in closet (approximately 13' X 6').\r\nFull, finished basement with 3-piece bath and corner unit gas fireplace in family room. Also office / extra bedroom.\r\nYard will be sodded when weather permits. (id:23067)

