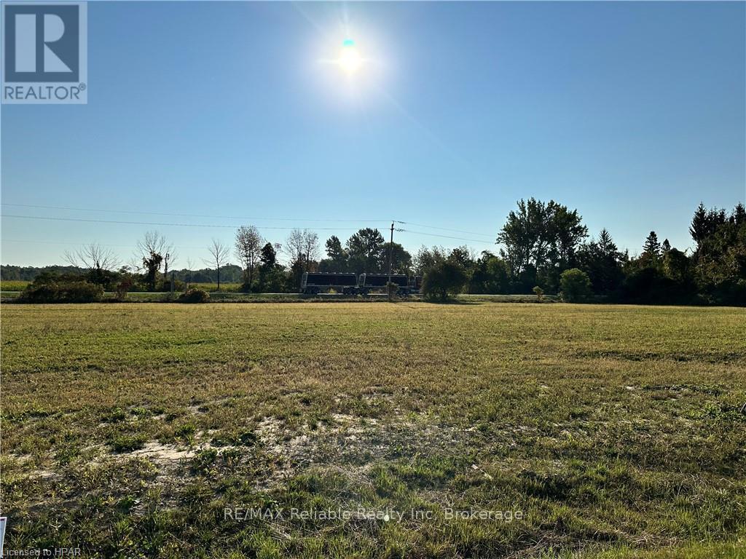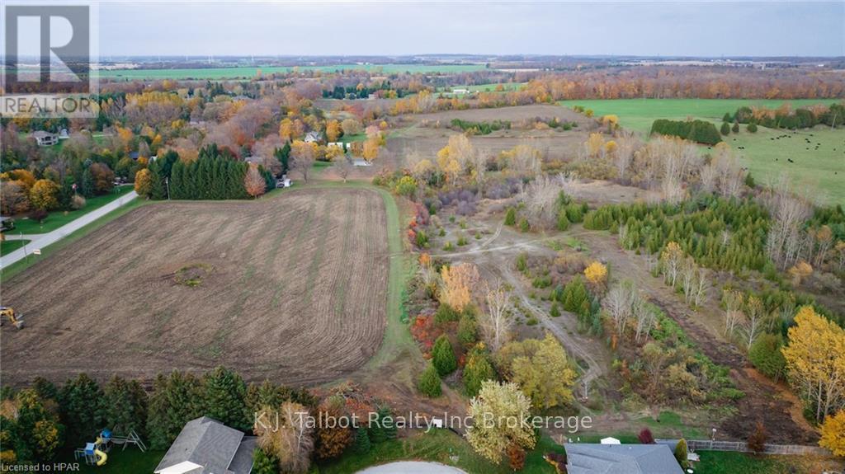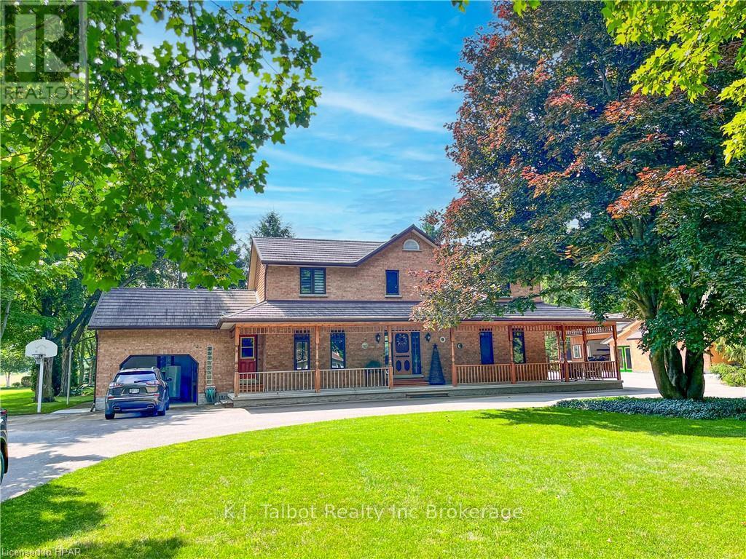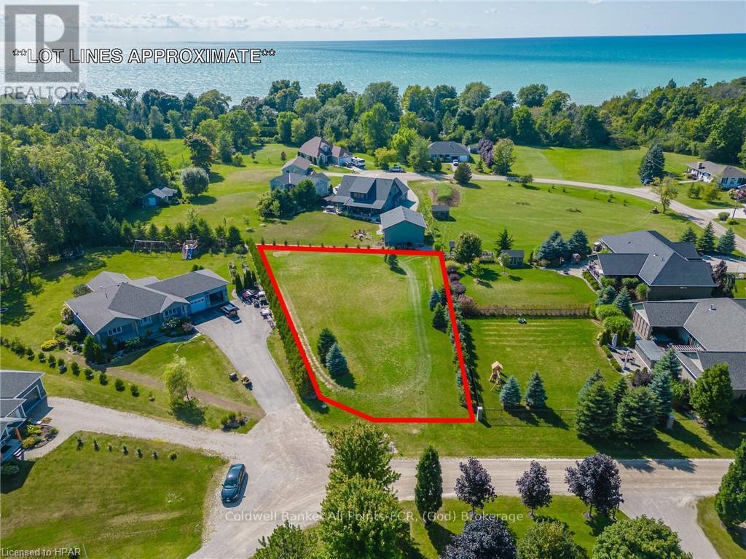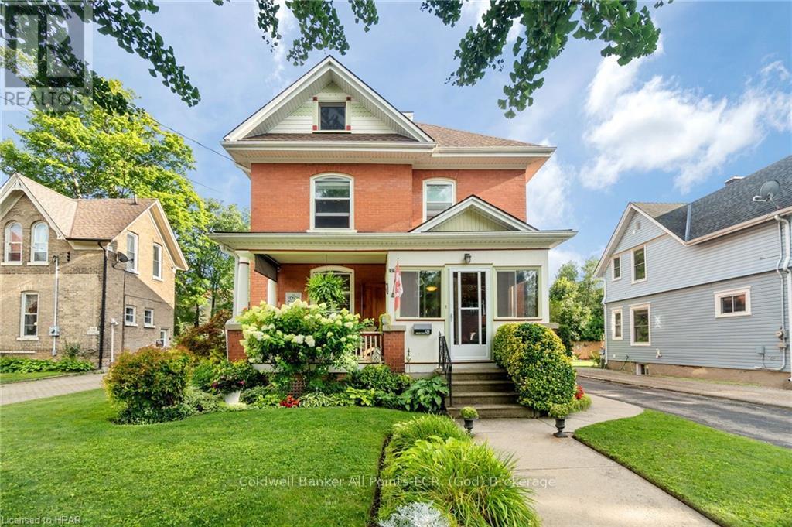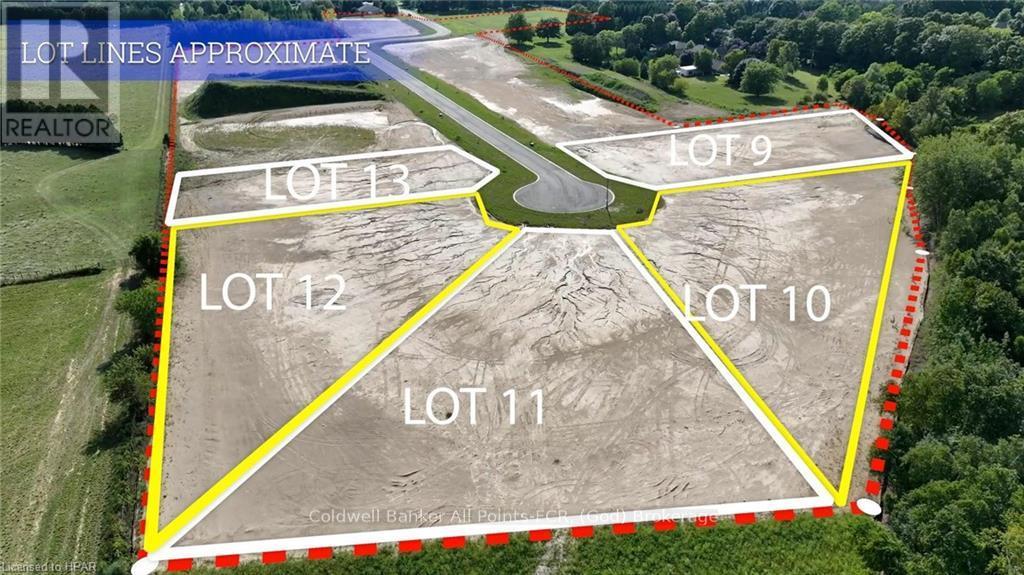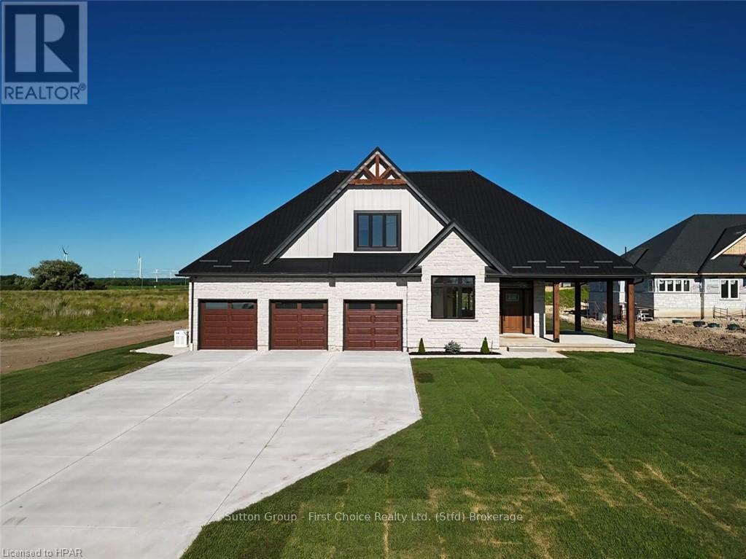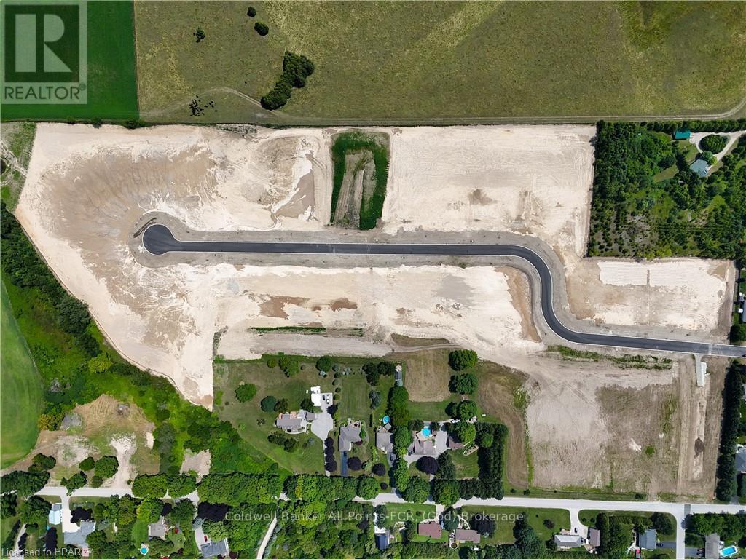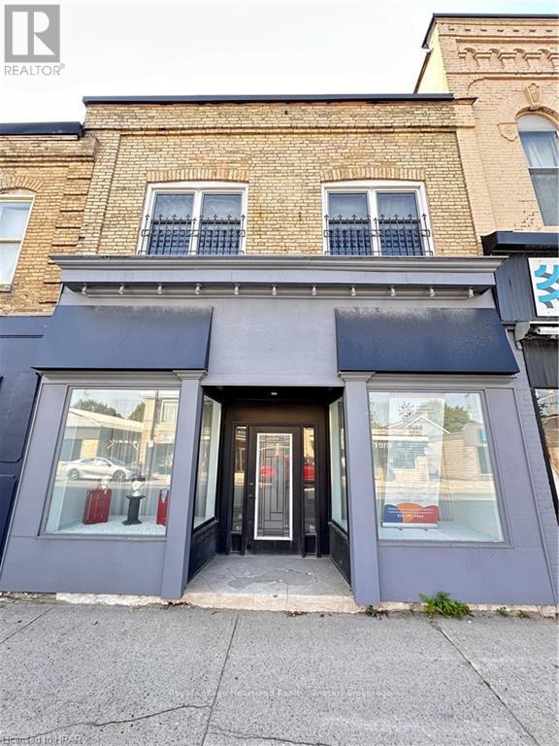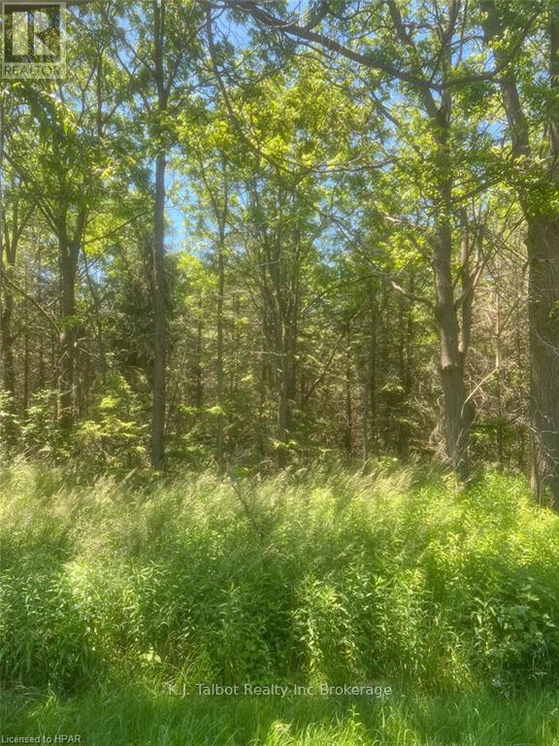77498 Brymik Avenue S
Central Huron (Goderich Twp), Ontario
Introducing a prime property near Bayfield, Ontario with many lots to choose from! YOU CAN BUILD ANY STYLE OF HOUSE THAT YOU DREAM OF! IS A SHOUSE IN YOUR FUTURE? SURE, THERES LOTS OF ROOM FOR ONE! THE POSSIBILITIES ARE ENDLESS! This sprawling vacant lot offers an idyllic canvas for your dream lakeside retreat. Nestled in a serene locale, the proximity to the tranquil waters of Lake Huron, promises breathtaking views and serene strolls along the shore. If you love to play the wonderful game of golf, there's a course a minute drive away or many other golf courses within a 20 minute drive. If watersports is your passion, this lot is about a 3 minute drive to the beautiful Bayfield Marina where you can lease a slip or launch your boat or jet ski daily! The charming Village of Bayfield offers wonderful restaurants, boutique shopping and so much more! Close by are hiking trails, wineries, craft breweries, live music venues, theatres and so much more! The Towns of Goderich and Grand Bend are only a short 20 minute drive as well. Being over an acre (1.15 ACRES), this generous parcel provides ample space for your architectural vision. Imagine crafting a personal oasis where natural beauty meets modern comfort. Whether you are envisioning a year-round residence or a seasonal escape, this vacant lot offers the ideal setting to turn your dreams into reality.Don't miss this opportunity to own a slice of paradise in the heart of Ontario's West Coast. Inquire now and embark on the journey of your very own personal haven. Check out this lot (at a reduced price) and the surrounding lots and start making plans today! (id:23067)
81289 Fern Drive
Ashfield-Colborne-Wawanosh (Goderich (Town)), Ontario
Presenting Saltford Estates Lot 15. 1 acre rural building lot. The Saltford/Goderich region is ripe with spectacular views, experiences and amenities to complement living in the Township. The picturesque lots, surrounded by mature trees and greenspace, will be appreciated and sought after by those seeking space and solitude. Embrace the opportunity to custom build a home for your family, or perhaps a residence to retire to, with the ability to eventually 'age in place'.\r\nFarm to table is the norm for this area. Markets boasting local produce, baked goods, dairy, grains and poultry/meats are plentiful. Lifestyle opportunities for athletic pursuits, hobbies and general health are found in abundance. The ability to visit local breweries, wineries and theatre is found within minutes or a maximum of 60 minutes away (Stratford). Breathe country air, enjoy spectacular sunsets, and experience Township charm while enjoying community amenities: Local Shopping, Restaurants, Tennis/Pickleball, Biking, Flying, YMCA, Crossfit, Local Hospital, Big Box Shopping. Seek Serenity, Community; the Lifestyle and Pace you deserve. Visit www.saltfordestates.com for more details and other property options. (id:23067)
81276 Westmount Line
Ashfield-Colborne-Wawanosh (Goderich (Town)), Ontario
SPECTACULAR COUNTRY SETTING! Only minutes from Goderich. Located in a sought after rural location on the outskirts of ""The Prettiest Town in Canada"", Goderich, Ontario, along the shores of Lake Huron. This scenic mature treed & beautifully landscaped 1.05 Acre property offers plenty of enjoyment for the whole family. Impressive 2 Storey custom brick home (1997) with over 4400 sq. ft of finished living space w/ att'd garage, Impressive Det'd 24x30 garage w/ heated workshop, 2pc bath, upper loft storage. Exterior offers private patio areas, storage buildings. manicured gardens and peaceful settings. Lovely on ground pool & hot tub with wrap around decks & gazebo, This property is worthy of attention and boasts pride of ownership. Curb appeal draws you in from the moment your eyes capture the charming front porch set amongst a park like setting. Inside the front foyer you will admire the generous living space, charm, and character throughout. Country kitchen boasts plenty of oak cabinetry, drawers & pantry space, large sit up island w/ sink & dishwasher. Bright and spacious dining area for entertaining. Garden doors leading to decks, pools and hot tub. Side mudroom w/large closet + access to a convenient 2pc bath & laundry, and att'd garage w/ walkout to basement. Main floor Living room highlights a beautiful and unique stone wall & gas fireplace for ambience, hardwood floors, cathedral ceilings, view of upper level balcony. (id:23067)
73399 London Road
Bluewater (Hay), Ontario
Charming Century Estate with Endless Possibilities!\r\n\r\nDiscover the elegance of this beautifully preserved 1895 farmhouse, nestled on just over 3 acres of serene countryside. This historic gem boasts original stained-glass windows, wide baseboards, ornate trim, and extensive hardwood flooring, exuding timeless charm. The professionally restored slate tile roof offers low-maintenance, enduring quality.\r\n\r\nThe main home features 4 to 5 bedrooms, plus a versatile 3-room suite with two private entrances. Easily reintegrated into the main house by unlocking one door, this addition expands the home to 6 or 7 bedrooms, perfect for extended family or guests.\r\n\r\nComplementing the estate is a comfortable carriage house apartment with a 2-car garage and power overhead doors—ideal for additional income or private quarters. Two spacious timber-frame barns with hydro provide endless potential for creative uses, thanks to the property's generous zoning.\r\n\r\nThe picturesque acreage combines open spaces, mature trees, and breathtaking views, creating a private haven while offering proximity to urban conveniences. With its blend of historic character, modern upgrades, and income-generating opportunities, this estate is a rare find for discerning buyers seeking a luxurious country lifestyle.\r\n\r\nSchedule your private tour and envision the possibilities of making this distinguished property your own. (id:23067)
4 Seip Road
South Bruce, Ontario
Welcome to 4 Seip Road, your serene 1 1/2 Acre Country Getaway. This property is boasting with space and endless opportunities. Here is your opportunity to raise those chickens, goats and even the pony as the property not only has a recently built 24'x40 shop with hydro for you tinker and store your toys in, and a 24'x24' garage for parking in, it also includes a barn, paddock and some fencing for the animals. Enjoy the country horizon and stunning sunsets from the luxury of your own home inside or out! On the cooler evenings you can catch the sunset out the large newer bay window from your spacious and bright living room cozied up by the propane fireplace, or from the large glass sliders in the dining room & kitchen, or venture out and soak in the sights and scenes of the countryside on your newer concrete patio. Not only have the owners updated many features outside the home, including a facelift of the exterior board & batten and shop, but also inside you'll find a lengthy list of updates since 2023, including but not limited to a spacious kitchen update including new cabinetry, wiring and appliances, bathroom remodel, new electrical panel, furnace, heat pump fireplace and so much more! This is your opportunity to finally enjoy country living and escape the town limits while still having the convenience of being 4 minutes to Clifford, 7 minutes to the cute shops of Neustadt and 15 minutes to shopping, dining and all Hanover has to offer. Reach out to Your REALTOR® For a Full List of Updates, More Information and To View What Could Be Your New Country Home at 4 Seip Road in South Bruce. (id:23067)
21 Spruce Court
Bluewater (Bayfield), Ontario
Brand new home to be built on almost half an acre lot, within a short drive to both Bayfield & Grand Bend. A short walk to beach access to enjoy all that Lake Huron has to offer. This home is priced under 1M and is just under 1500 sqft with a double car garage and brick & sided exterior. Presented by RSJ Construction which has a long standing reputation for quality and craftsmanship with numerous custom builds in the area. Featuring 3 bedrooms, 2 bathrooms, open concept floor plan with generous allowances to finish it to a high standard and personalize your selections. Surrounded by high quality built homes in an upscale, rural subdivision setting. With the option to finish the basement, you can customize to your personal needs or leave it wide open for extra storage space. Your chance to build the home of your dreams is ready and waiting. Lake Huron is calling! (id:23067)
5515 Line 2
Perth South (51 - Blanshard Twp), Ontario
Entertainer’s dream! Backing onto Fish Creek, this 18-acre countryside estate is the perfect retreat for family gatherings and outdoor enthusiasts. This incredible property boasts views of the valley throughout the whole home. You can find everything you need right on the main floor, including the sprawling primary suite, with 3 closets, including a walk-in and 5-piece primary bath with roll-in shower and separate tub. The main floor features 5 fireplaces, laundry, a spacious family room and formal living room, oversized kitchen with breakfast area and easy access to the formal dining room. There are 2 wonderful office areas off the main living spaces, both with stunning views. On the second floor, you will find a full bath and 2 bedrooms. When you have extra guests, find the perfect getaway in the in-law suite, featuring 2 additional bedrooms, a full bath, living area and kitchenette. Take in the sunsets from your gazebo, overlooking the beautiful pasture and creek. Join a friend in a game of tennis, shoot some hoops or cool off in your inground pool. On rainy days, hang out in your incredible game room! If you are a hobbyist or car lover, you will also find lots of space in your garage and shop, for all of your tools and toys. For more information, or to set up a private viewing, contact your REALTOR® today! (id:23067)
81196 Pfrimmer Road
Ashfield-Colborne-Wawanosh (Colborne Twp), Ontario
Spectacular custom home in stately Benmiller Estates, just a stones throw from the banks of the Maitland River. This unique, one-of-a-kind home features rare Douglas Fir post & beam construction with incredible curb appeal like no other. Complete with two stone turrets, wrap around deck, covered patio and beautiful grounds, you'll be captivated upon arrival. Offering an open-concept living space the beautiful kitchen, featuring granite counters & solid maple cabinetry, is the hub of this home - ideal space for family gatherings & entertaining. Cozy up to the gas fireplace with majestic two storey ceilings where the Juliette balconies overlook. Main floor laundry, powder room and access to the double car garage complete this level. Downstairs you'll find plenty of room for guests or your hobbies, with second living room, bedroom, 2pc bath & office space, along with basement walk-out. On the second level you'll enjoy the bedroom settings inside the turrets. The primary bedroom, complete with ensuite & walk-in closet, is your own private sanctuary. The third level is any guests’ dream! A loft bedroom with bunkie room is the perfect place for the kids. Enjoy panoramic views from all levels, an abundance of natural light and unique architecture throughout. Don't miss your chance to own this beautiful property just minutes from Goderich. (id:23067)
126 Nelson Street E
Goderich (Goderich Town), Ontario
Welcome Home to 126 Nelson St. E in Goderich, ON. This home has been loved by the same family for over 40 years and is now ready to embrace new memories with a new owner. This charming century home has 3 bedrooms and 2 baths, impressive finished space inside & out and shows like a true gem. Let’s start with the inviting front porch, you can enjoy the outdoors with both an open seating area and an enclosed quaint section. The main floor is spacious with a large welcoming foyer, living room that has loads of character with a brick wood fireplace and a separate dining room with pocket doors. Recently renovated the show stopping kitchen is a dream come true with a massive peninsula island with quartz counters, a skylight that floods the space with natural light and new appliances are a definite bonus. Upstairs you will find 3 bedrooms all offering ample closet space and a 4 pc bathroom. The basement adds even more living space with a finished family room, a 3 pc bath and workshop utility area. The updated boiler provides radiant heat and on-demand hot water, while a ductless AC unit on the second floor ensures comfort. The manicured gardens set the stage for the outdoor oasis this property offers. The back yard is a true retreat, featuring a deck that overlooks a gorgeous inground pool, perfect for family gatherings and summer fun. Situated close to Victoria St Park which hosts a splash pad, tennis courts and a playground, also just a short stroll to downtown Goderich. Don’t miss the opportunity to own this beautiful home that has been meticulously maintained, reach out today for more information and to book your private viewing of 126 Nelson St. E in Goderich. (id:23067)
81313 Fern Drive
Ashfield-Colborne-Wawanosh (Ashfield Twp), Ontario
Presenting Saltford Estates Lot 12. 1.36 acre rural building lot. The Saltford/Goderich region is ripe with spectacular views, experiences and amenities to complement living in the Township. The picturesque lots, surrounded by mature trees and greenspace, will be appreciated and sought after by those seeking space and solitude. Embrace the opportunity to custom build a home for your family, or perhaps a residence to retire to, with the ability to eventually 'age in place'. Farm to table is the norm for this area. Markets boasting local produce, baked goods, dairy, grains and poultry/meats are plentiful. Lifestyle opportunities for athletic pursuits, hobbies and general health are found in abundance. The ability to visit local breweries, wineries and theatre is found within minutes or a maximum of 60 minutes away (Stratford). Breathe country air, enjoy spectacular sunsets, and experience Township charm while enjoying community amenities: Local shopping, Restaurants, Breweries, Local and Farm raised products and produce, Markets, Boating, Kayaking, Fishing, Golf, Tennis/Pickleball, Biking, Flying, YMCA, CrossFit, Local Hospital, Big Box Shopping. Seek serenity, community; the lifestyle and pace you deserve. Visit www.saltfordestates.com for more details and other property options. (id:23067)
6678 Perth Line 44
West Perth (63 - Logan Twp), Ontario
Welcome to this truly unique and charming former schoolhouse situated on a large rural property! If youre looking for your own slice of tranquility away from the hustle and bustle of city life, you will adore this Brodhagen gem. First time offered for sale in nearly 40 years, youll have to see it to believe all this property has to offer. Soaring vaulted ceilings, large loft, huge tiered deck with hot tub and large in-ground pool. Hobby enthusiasts will appreciate the nearly 1-acre property with room for all your toys! Only 45-mins into K-W and London makes for easy commuting or work from home with high speed fibreoptic internet available too! Don't miss out on your chance to own a piece of local history, book your showing today! (id:23067)
84784 Shamrock Beach Road
Ashfield-Colborne-Wawanosh (Ashfield Twp), Ontario
It’s all about the view at 84784 Shamrock Beach Road. This 3-season, 3-bedroom cottage offers a relaxed, coastal lifestyle with stunning views of Lake Huron from almost every room. The impressive front deck, which spans the entire width of the cottage, is the ideal spot to enjoy the lake breeze. Step outside through sliding doors from both the primary bedroom and dining room to soak up the sunshine. The cozy living room features a wood stove for those cooler evenings, while the full kitchen and 4-piece bathroom make for comfortable cottage living. A bonus attached room with its own entrance provides additional storage or could be perfect for a bunkie for extra guest accommodations. You will enjoy easy, close access to the beach, and you can rinse off in the outdoor shower after sandy beach days. This cottage is sure to meet your needs. Don’t miss your chance to own this incredible lakeside property. (id:23067)
18 Conway Court
Zorra (Thamesford), Ontario
Wonderful Family Home at 18 Conway Court, Thamesford. Discover your dream family home at 18 Conway Court in the charming village of Thamesford. This stunning 4-bedroom, 2.5-bathroom residence offers everything a growing family could desire, with a thoughtful layout, modern amenities, and an outdoor space that's perfect for entertaining and relaxation. Step into a bright and inviting living room that welcomes you with warmth and style. The formal dining room is perfect for hosting family gatherings and holiday dinners, while the functional kitchen is well-equipped to handle daily meals with ease. The home features four generously sized bedrooms, providing plenty of space for the whole family. Step outside to your personal summer haven. The beautifully maintained backyard features an inground heated pool, perfect for swimming and lounging on warm days. Practice your short game on the private putting green or host a barbecue on the expansive deck, which offers multiple seating areas for friends and family to gather. Bonus Features: This property also includes a spacious gas HEATED shop, ideal for hobbyists or those in need of additional storage. The second laneway adds extra convenience, providing ample parking space or easy access to the shop. Prime Location Situated on a quiet cul-de-sac, 18 Conway Court offers the best of both worlds: a peaceful, family-friendly environment, yet conveniently close to local amenities, schools, and transportation routes. Thamesford is a welcoming community where you can enjoy the charm of small-town living with the convenience of being just a short drive from the city. This beautiful home is ready to welcome its new owners. Don't miss the chance to make 18 Conway Court in Thamesford your own. Contact your REALTOR® today to schedule a viewing and see all that this wonderful property has to offer! (id:23067)
146 East Street
Goderich (Goderich Town), Ontario
Stunning red brick Victorian located just steps to historic Shoppers Square in Goderich. 146 East Street has been lovingly & meticulously maintained by the same owners for decades. Built in 1913, this home has retained all of the charm and character from its time but has all the updated, modern touches that make this family home such a gem. Gorgeous hardwood floors, original wood work throughout and a butlers pantry sets this home apart. The main floor offers a modern, eat-in kitchen, spacious formal dining room with solid wood pocket doors, cozy living room with corner gas fireplace, 2pc bath off the foyer and a gorgeous 4 season sunroom at the front of the home. Upstairs, the large foyer has upper porch access, 3 bedrooms, attic access with potential for finishing and an updated 4pc bath with storage. The primary bedroom is generous in size and features a walk-in closet. Bright and airy throughout with all windows updated in 2011. Take family time downstairs to the well appointed rec room, complete with bar - a rare find in a century home. Laundry & utilities complete the lower level. The pride of ownership continues outside with gorgeous landscaping, a private deck for morning coffee or hosting friends & family. The detached garage offers great space with heater and electric retractable awning. Summer festivals & weekly farmer’s market are just 2 blocks on foot. Enjoy the serene setting along with mighty Maitland River with trail access a short walk away. Extensive list of updates since 2011 available as well - call today for more information on this gorgeous, turn-key home! (id:23067)
73590 Irene Crescent
Bluewater (Hay), Ontario
Welcome to Irene Cres., nestled on a 1 acre lot in the serene beauty of Bluewater. Presented by Earth Park Homes (MJM) Ltd., this brand new 2,300 sq ft bungaloft offers a perfect blend of modern luxury & tranquil lakeside living; breathtaking views of Lake Huron. From the moment you step inside, you'll appreciate the open concept design that effortlessly integrates living & entertaining spaces. The heart of the home, a stunning kitchen, features built-in appliances, an expansive island, and elegant finishes. Adjacent to the kitchen is a separate dining area, ideal for family gatherings. The master bedroom is a private retreat, complete with a walk-in closet & an ensuite bath. For added convenience, the main floor also includes a laundry room. The living room is a cozy haven, centered around a beautiful gas fireplace that adds both warmth and charm. Mornings are best enjoyed in the breakfast area, where natural sunlight streams through sliding doors leading to a covered rear deck. This outdoor space offers views of the picturesque surroundings, perfect for relaxing! Upstairs, the versatile loft is ideal for accommodating guests. It includes a family room overlooking the main floor, 4-piece bath, media room, and 2 additional bedrooms. The unfinished basement, with in-floor heating, awaits your creative touch, offering endless possibilities for customization. Situated on an acre, the expansive lot invites you to bring your imagination to life—whether that means building a workshop, installing a pool, or creating lush gardens. This property features an Easy Shake steel roof, a 3-car insulated garage, and a 24 KW Generac Generator. Additional amenities include central air, an on-demand water heater, and a reverse osmosis water system, along with a concrete driveway. Experience the epitome of lakeside living, where you can start your days watching the sunrise from the back deck and end them admiring the breathtaking sunsets over Lake Huron from the covered front porch. (id:23067)
21 George Street
Stratford, Ontario
Rare opportunity for Stratford COMMERCIAL CORE Ownership (building & land only, business not included in sale). Relocate your business to the heart of vibrant downtown Stratford. This Heritage 1871 built 2 storey 1600sqft commercial property with private parking is located at 21 George St. in Stratford's commercial core immediately adjacent to Stratford's Avon Theatre and surrounded by popular Stratford Restaurants & Shops. Unbeatable downtown exposure and foot traffic. Flexible uses permitted under C3 Commercial Core Zoning, including commercial/residential mix, retail, professional office, hospitality and more. Many options with the flexible 2 level interior space. Currently the main level naturally divides into 3 independent work areas, including a main level washroom and rear entrance. The upper level connects seamlessly through the front staircase with 3 additional private rooms/offices with an upper level washroom. Looking for a work/live option, the 2nd level with 4 dedicated rooms and a washroom is an easy conversion to suit. Solid investment potential as a commercial lease, or a commercial main floor and Short Term Accommodation on the upper level. The unfinished basement with good clearance provides ample storage room. Sought after in the downtown core this property features a private outdoor amenity area in the rear, as well as private dedicated parking in the side driveway w/ option to expand parking to the rear yard. Call for more information or to schedule a private showing. (id:23067)
4640 Lakeshore Road
Plympton-Wyoming, Ontario
Country Estate with lake frontage! Over 5.5 acres of paradise including executive home with over 5600 square feet of finished space with 3 car garage, a finished/detached 30x50' shop, forest and an exceptional lake front view. Step inside this home with superior finishes and craftsmanship and you’ll be amazed at the vast space which encompasses timber beams and tresses, white oak flooring, a massive stone gas fireplace, large windows leading up a 26’ high ceiling. Modern kitchen with all the fixings you would expect open to the dining area and main living area. Cook, live, enjoy inside or step outside and enjoy the hot tub, outdoor fireplace with large pizza oven and many sitting areas. Also on the main is the laundry room, mudroom, powder room and primary bedroom with 4pc ensuite, walk-in closet, and outside access. The upper level, is open to below and hosts a large 6 pc bath, bedroom and den and lots of storage. While the entire property is built to entertain, take in the colder days with your friends in the finished basement. Here there is still lots of natural light, with large windows, 9’ ceilings, gas fireplace and all the necessities. Entertain in the family room at the wet bar with fridge and dishwasher. This cozy room has a barn door opening to the rec/billiards/game room. There is 2 additional bedrooms, 3 pc bath, storage areas, bonus room, and utility room all accessible from the main floor or garage walkup stairs. Municipal water and sewer. Heated with in-floor heat in basement and main level. Forced air on upper level and Central A/C with 8 zones. Garage heated with forced air. Detached shop has in-floor heat 2 pc bath, finished attic and full RV hookups. Incredible lake views just a short walk from the home with a distant view of the Bluewater Bridge. This entire property was built with quality and longevity in mind and will not disappoint. Located just 10 min from Brights Grove and 14 from Wyoming. Book your showing today! (id:23067)
155 Quebec Street
Goderich (Goderich Town), Ontario
Welcome home to 155 Quebec St, a lovely property situated on a rare double lot measuring 104 ft x 104ft in the highly desired west end of Goderich. This charming home offers 4 bedrooms and 2 bathrooms, making it perfect for families or those seeking extra space. The main floor boasts a large kitchen with a dining area featuring a gas fireplace, perfect for entertaining and family gatherings. A separate living room, also with a gas fireplace, provides a warm and inviting space to relax. You can also unwind in the enclosed front sun porch. Conveniently, the main floor also includes a laundry room and a 2-piece bath. Upstairs, you will find four bedrooms and a full 4-piece bathroom, offering plenty of room for everyone. The exterior of the property is just as impressive, with beautifully landscaped gardens creating a serene and picturesque setting. A large detached garage provides ample storage and the driveway offers great parking space. This property, with its double lot, offers great potential for severance or expansion. Don't miss the opportunity to own this charming home in one of Goderich's most sought-after neighborhoods. You are a short stroll to Lake Huron or downtown Goderich. Call today for more information on 155 Quebec St., you do not want to miss out. (id:23067)
932 Bruce Road 86 Road
Huron-Kinloss, Ontario
9 acre hobby farm with 3+1 bedroom bungalow, 3 km east of Lucknow. Includes a new 40'x70' in-floor heated shop and small barn with box stalls. 8 acres of rolling fenced pasture with spring fed pond and stream crossing the property. Built in 1989 this 1,232 sq ft home has a 10'x14' covered front porch and a small rear deck off the master bedroom. Main level, which was renovated in 2019 and features an open concept, has three bedrooms and eat in kitchen, closet laundry and full bath. Flooring is easy maintenance wood throughout most of the main level. Lower level, which was renovated in 2013, has a fourth bedroom, family room, games room with pool table and wet bar/mini fridge, two-piece bath and utility room. There is also a rear enclosed mud room. The windows, doors and roof had all been replaced in 2009. The impressive steel-clad shop has a 14'x16' roll up door and two 10'x10' roll up doors, air compressor and a 12,000 lb. hoist. Heating is provided by a propane boiler. There is lower utility room with sink and upper office area and large storage area. The older barn is approx 16'x24' with lean 16'x30'. AG4 zoning allows animal units as well as a home business. Septic bed replaced in 2021. Property is serviced with fibre optics, 200 amp hydro service to the house and 100 amp to the shop. Drilled well is 217 ft deep. There is an apple orchard in the north-west corner of the property as well as apple, pear and plum trees planted in front of the house. School bus available to Lucknow public and Teeswater separate schools. If your looking to get out of town and have a place to roam or have a home business, this property might just fit the bill. (id:23067)
5453 Hwy 9
Minto, Ontario
Welcome to 5453 Highway 9, a beautiful and well built 2 storey brick home situated on just under 3 acres of land accompanied by purposeful landscaping and a detached hip roof barn/shed/shop. The home itself presents itself with ample space for a growing family or entertaining with 4 bedrooms, plenty of kitchen cabinetry and countertop space, formal dining room, and bright & spacious family room which leads you out the back sun room and onto the sprawling and secluded back deck. The second stairwell leads you up to the romantic primary bedroom and out the private back porch overlooking the backyard. The metal roof and 10 year new propane furnace are just a few of the mechanical benefits of this well constructed home. Spend endless time gardening, tending to animals or tinkering in your spacious yard and shed/barn with upstairs storage. Conveniently located minutes to the towns of Clifford and Harriston and a short commute to Guelph, Kitchener, Owen Sound and a straight drive up to the beaches of Lake Huron. Call Your REALTOR® Today To View What Could Be Your New Country Home at 5453 Highway 9. (id:23067)
81833 Westmount Line
Ashfield-Colborne-Wawanosh (Goderich (Town)), Ontario
Presenting Saltford Estates Lot 24. 1.2 acre rural building lot. The Saltford/Goderich region is ripe with spectacular views, experiences and amenities to complement living in the Township. The picturesque lots, surrounded by mature trees and greenspace, will be appreciated and sought after by those seeking space and solitude. Embrace the opportunity to custom build a home for your family, or perhaps a residence to retire to, with the ability to eventually 'age in place'. Farm to table is the norm for this area. Markets boasting local produce, baked goods, dairy, grains and poultry/meats are plentiful. Lifestyle opportunities for athletic pursuits, hobbies and general health are found in abundance. The ability to visit local breweries, wineries and theatre is found within minutes or a maximum of 60 minutes away (Stratford). Breathe country air, enjoy spectacular sunsets, and experience Township charm while enjoying community amenities: Local Shopping, Restaurants, Breweries, Local and Farm raised products and produce, Markets, Boating, Kayaking, Fishing, Golf, Tennis/Pickleball, Biking, Flying, YMCA, CrossFit, Local Hospital, Big Box Shopping. Seek serenity, community; the lifestyle and pace you deserve. Visit www.saltfordestates.com for more details and other property options. (id:23067)
301 Bethune Crescent
Goderich (Goderich Town), Ontario
**Stunning Lake Huron Retreat in South Cove Subdivision, Goderich, Ontario**Discover a rare gem nestled in the highly sought-after South Cove subdivision of beautiful Goderich, Ontario. This spacious bungalow boasts breathtaking views of Lake Huron, ensuring that you can enjoy the serene beauty of the water year-round. With 2+1 bedrooms and 3 full bathrooms, this property offers ample living space and extra room for guests. The main floor welcomes you with an open layout that enhances natural light and maximizes stunning lake views. The primary bedroom, along with the sunroom, offers a perfect setting to soak in the picturesque scenery, creating a tranquil retreat right at home. The lower level additional living space, ideal for entertainment or relaxation. Situated adjacent to a scenic path leading directly to the beach, this home is perfect for beach lovers and outdoor enthusiasts alike. Imagine leisurely strolls along the shore or enjoying summer afternoons with family and friends by the water. An added bonus of this community is the low-maintenance lifestyle it offers. For just $141.25 a month, residents enjoy comprehensive lawn maintenance, snow removal, and access to the communitys recreation center. This means you can unpack your bags and start living without the hassle of upkeep. Experience the best of Goderich living with this exquisite property that combines comfort, convenience, and captivating views. Don't miss out on this opportunity to make it yours! Floor plan uploaded, total square footage 2500 (id:23067)
359 Main Street S
South Huron (Exeter), Ontario
A great opportunity to purchase one of Exeter’s finest downtown mixed use buildings. 1260 square feet of retail/office space + 947 square feet of a beautiful upper apartment. This building has been completely renovated and is move-in ready. The basement of this building is superior to similar buildings and has separate entrance from rear. Main floor is currently being used as office/minor warehousing but has been used as hairdressing salon in past. Upper apartment is New York loft style, bright and spacious with open living/dining/kitchen area. 3 pc bath, laundry rough-ins (laundry in commercial unit too) Hardwood floors refinished, windows replaced, includes appliances, gas bbq, heat pump a/c, chairs for island. Also has huge, refinished private deck area. Apartment is easily separated from commercial unit and can be used as a separate unit. There are 2 hydro meters. Forced air heat and ac throughout building. New roof October 2024. Both commercial and residential unit have rear outside doors. Two parking spaces. A great investment or owner operated business and living opportunity. (id:23067)
Pt4 Grist Mill Line
Ashfield-Colborne-Wawanosh (Colborne), Ontario
Opportunity Knocks! Welcome to Benmiller, an ideal place to build your dream home. Only a short drive to Goderich, Lake Huron Sunsets and Maitland River for amazing fishing, golfing, shoppig, dining an so much more. This property is surrounded by trees, fronts on a paved road and is approx. 1.07 acres (170' x 274.85') . Hydro available at the road. Peaceful setting. Close to Falls Reserve Conservation area, G2G Trail. Call today for more information. (id:23067)

