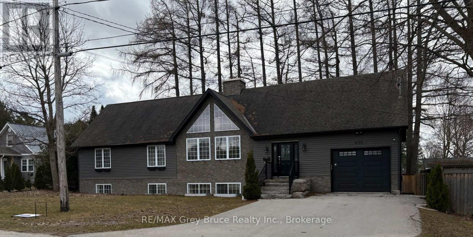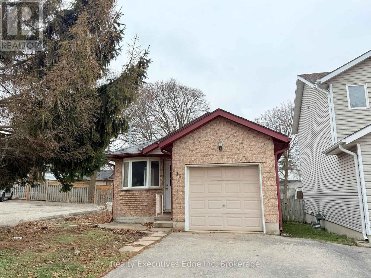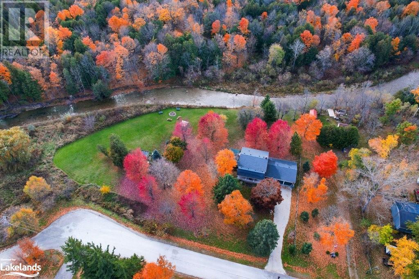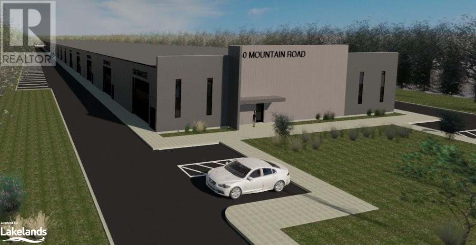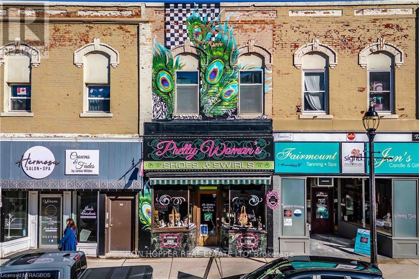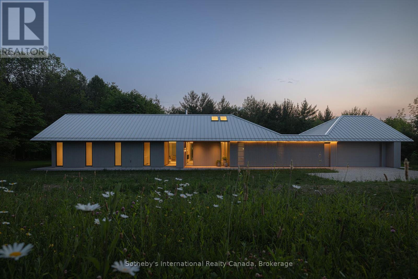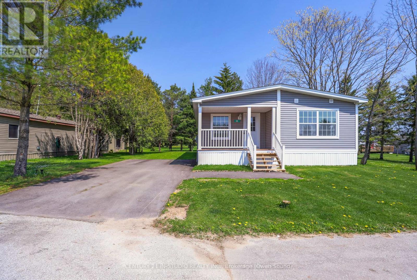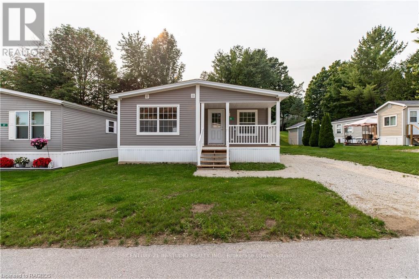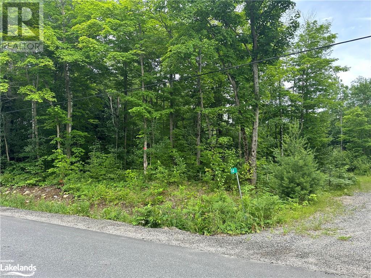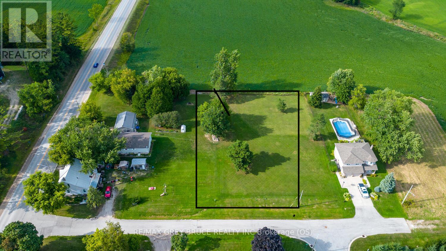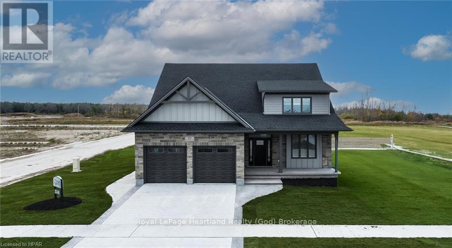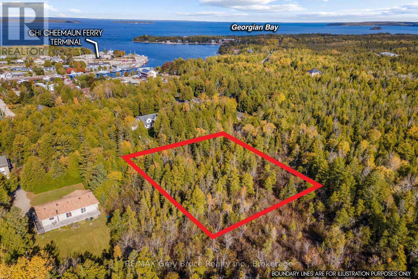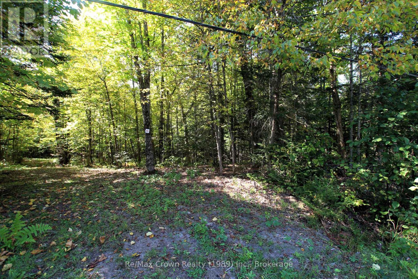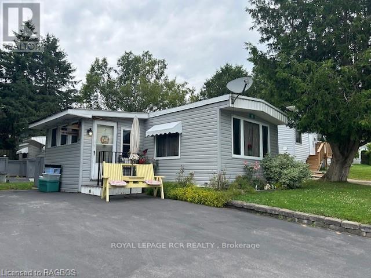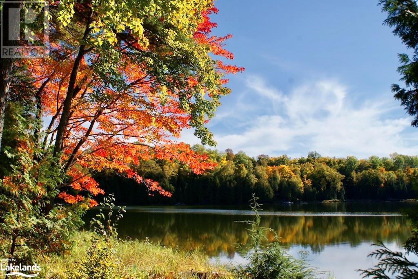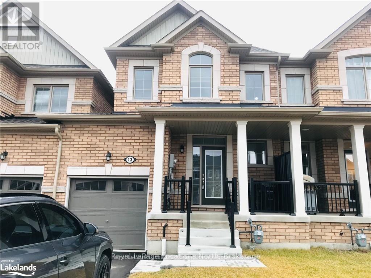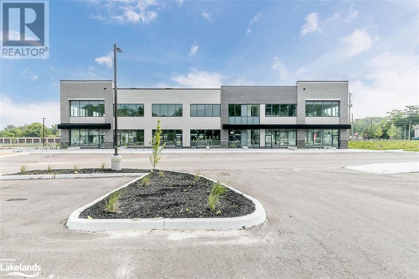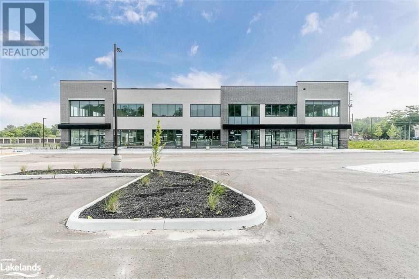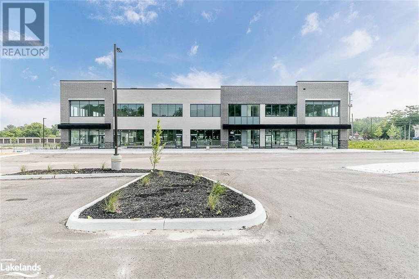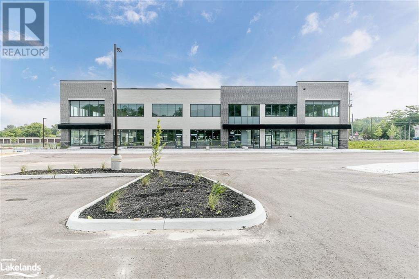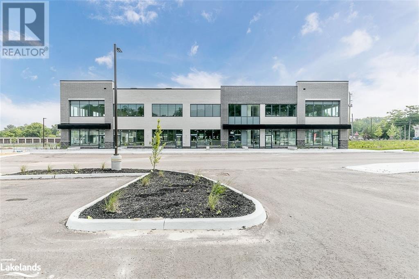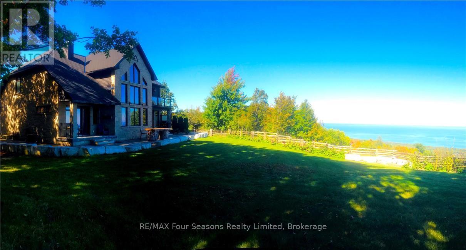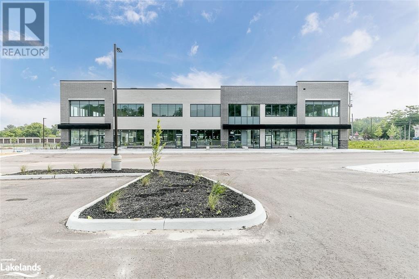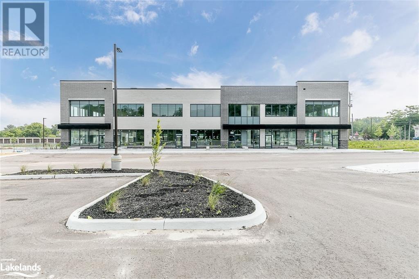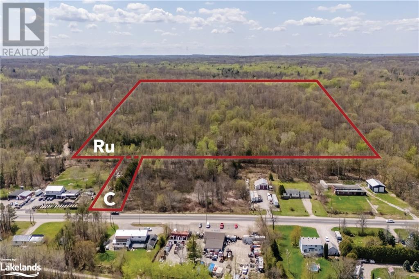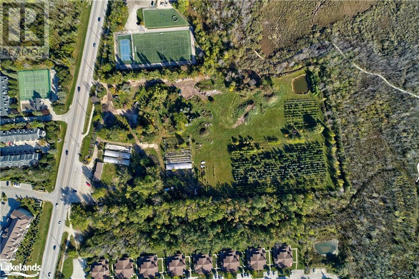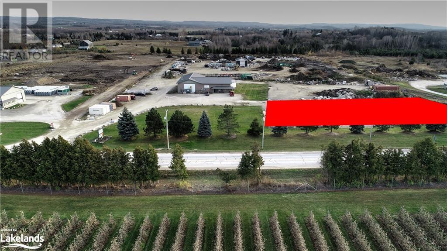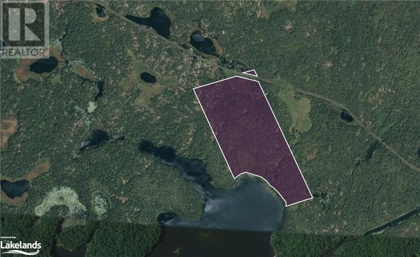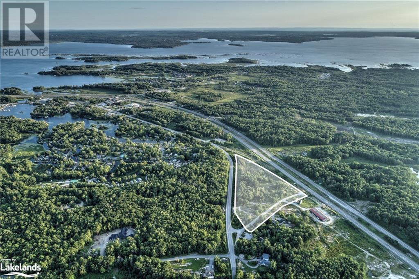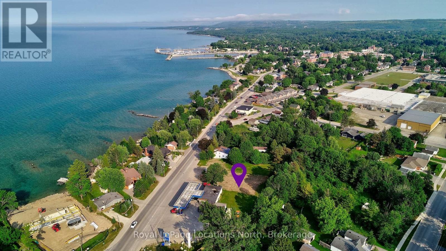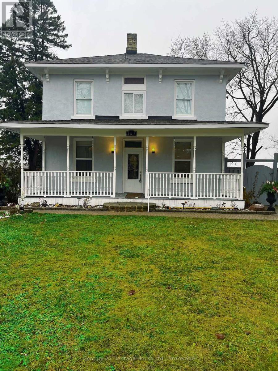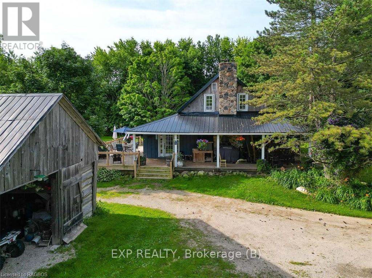1433 South Horn Lake Road
Ryerson, Ontario
Discover your year-round oasis on the shores of beautiful Horn Lake. This stunning, over 1500 square foot home offers the perfect blend of comfort and style. Enjoy breathtaking lake views from your living room, dock or deck. Everything has been recently updated including the furnace, windows, patio door, roof and deck. Inside, modern living awaits with beautiful up close views of the lake, solid pine accents and wood burning fireplace. For added space and versatility, a detached 24' x 24' shop / garage includes a finished upper level, ideal for guests or additional living space. Dive into the crystal-clear waters from your private dock, boasting deep depths perfect for boating and swimming. Horn Lake is renowned as one of the area's finest, promising endless opportunities for recreation and relaxation. Don't miss this chance to embrace the lakefront lifestyle! Propane furnace new in 2022. Windows & patio door new in 2021. Deck resurfaced in 2024. Roof shingled in 2019. Furnished with some exclusions. (id:23067)
635 18th Street E
Owen Sound, Ontario
This stunning home, situated on the east side of Owen Sound, radiates charm and modern elegance. Boosting 2+2 bedrooms and 3 full Baths, it offers ample space for families or guests. The Property has been fully renovated, showcasing beautiful upgrades throughout, including high quality finishes and stylish fixtures. The open concept of the dining and living room give a feeling of elegance and space, with the soaring ceilings. Located on a quiet street, this home is located close to parks and schools, making it an ideal location for families. The perfect place to call home **** EXTRAS **** security system is rented if Buyers want to reconnect (id:23067)
111 Huron Road
Perth South (Sebringville), Ontario
Modern. Industrial. Minimalist. No matter how you might describe it, you will not have experienced another home like this before. Formerly the Sebringville District Fire Hall, this is adaptive reuse architecture at its best. Natural light streams into the open-concept living space through sixty (60!) clerestory windows. Airy 12 ft ceilings & fresh gallery white walls are the perfect place to showcase your growing art collection or your own works of art. Polished concrete floors warmed with in-floor heat will be appreciated as fall gives way to winter. Stainless steel countertops, a Viking gas stove, custom cabinets & a huge island anchor the kitchen. The three bedrooms are unique too, including a private primary bedroom & ensuite tucked behind an over-sized sliding steel door. Cosy up in the family room with a fire in the wood stove while taking in the view of the backyard & its towering pine trees. The 836 sq ft garage would make for an excellent studio space, home gym or the perfect spot for an extra special car or two. Outside, the concrete driveway & linear landscaping enhances the strong exterior look of the building. When it comes to location, the friendly community of Sebringville is just 4 minutes from Stratford’s west end amenities & 7 minutes to Stratford’s dynamic shops, hip restaurants & renowned theatres. Take this rare opportunity to make the old Sebringville District Fire Hall your new one-of-a-kind home! (id:23067)
15 Marlboro Street
Woodstock (Woodstock - North), Ontario
Discover the perfect blend of comfort, style, and convenience in this stunning brick bungalow! This property features a spacious 2 bedroom, 1.5-bathroom layout located on the main floor. The master bedroom is generously sized with ample closet space, while the second bedroom offers versatility for various needs such as a guest room or home office. The main floor also includes a well-appointed full bathroom, complete with modern fixtures, and an additional half bathroom for added convenience. This layout offers a comfortable living space with easy access to all rooms, making it ideal for individuals or small families. The lower level boasts a spacious bedroom, a fresh 3-piece bathroom, and a large rec room . This home is ideally located close to all the excitement of downtown activities. Don't miss out on this incredible opportunity to lease a beautifully updated and versatile space! (id:23067)
80 Mary Street
Clearview (Creemore), Ontario
Beautiful Riverfront Home in the Picturesque Village of Creemore. Welcome to your private oasis with approximately 200ft of river front on the banks of the Mad River. This serene property, almost an acre, offers privacy and a picturesque setting within walking distance to village amenities, artsy shops and trendy restaurants. A spacious, well-maintained 2-storey brick home offers a great view, large bay windows, wide plank wood floors, wrap around deck, great space for entertaining with family and friends. Manicured lawn, fenced-in raised garden beds, firepit, and mature trees and lots of room to play! The great room and country kitchen are perfect for gatherings, with an open-concept dining area featuring a cozy gas fireplace with brick surround. A generous mudroom/laundry, two full baths, and 2 bedrooms with a library (or home office space) easily convertible back to a third bedroom – make this home as practical as it is inviting. Oversized double-car garage and private driveway with space for 6+ vehicles and entry to the basement for hobbies, workshop, a family room or great for storage. Recent roof replacement and survey available. Nestled in the scenic Niagara Escarpment, Creemore Village is known for its charming shops, friendly neighbours, and an active lifestyle amid stunning landscapes, rolling hills and Creemore Nature Preserve. This property is ideal for young retirees or an active family ready to embrace a life surrounded by nature, community, and endless outdoor adventure. (id:23067)
140 Mountain Road
Collingwood, Ontario
New to be built. 93,000 Sq ft Commercial/Industrial Building set to break ground Spring 2024 on Mountain Road in desirable Collingwood. Enhance the quality and value of your business by creating your own customized space starting from 2000 Sq ft and up depending on availability. MillGAR Developments is offering multiple sized Units to suit your commercial use. Lots of natural light through Glass panelled 14' x 14' Bay doors with 18 ft to 22 ft sloped ceiling height. Bring your own design to life in this desirable and functional building. Get in early and lock in the square footage your business requires. Each unit will have rough in for bathroom & plumbing. This convenient location allows for easy access and is a central delivery hub for your clients with ample parking. Many business options with M5 Zoning, please see documents for the complete list. A great location with lots of exposure on Mountain road. Ride your bike to work with the Black Ash Creek trail running behind the property. All photos are artist Renderings. (id:23067)
921 2nd Avenue E
Owen Sound, Ontario
Building for sale. Notable commercial store front located in the heart of downtown Owen Sound. The quarter cut oak built-in cabinetry, tin ceilings, built-in safe and the hardwood floors exude elegance and are the perfect back drop to any retail store. There is private storage space at the rear with a secured entrance from the four private parking spaces. The full dry basement has a two piece bath and plenty of dry storage space with built-in shelving. Parking at the rear allows easy access to your storefront. The second level has two potential residential units, just needing a little tlc to add some extra income. Front Roof 2004. Rear Roof 2014, Gas Furnace & Central Air 2023. (id:23067)
395910 11th Line
Blue Mountains, Ontario
Welcome to Ridge House, a stunning blend of minimalist architecture and modern living, set on 25 acres of pristine land in the tranquil hamlet of Ravenna. Designed to the exacting Passive House Standards by the renowned firm Superkul and built by John W. Gordon Custom Builders, this home seamlessly integrates with its natural surroundings of towering evergreens and peaceful woods. Nestled just below the property's highest ridge, Ridge House emerges naturally from the landscape, creating a sense of calm and seclusion. As you approach, the driveway disappears into the forest, and the distinctive roofline, floating among the trees, captures the eye. This thoughtful and intentional design makes Ridge House both visually striking and highly functional, a serene retreat where every detail enhances a connection to nature. Inside, the clean, open-concept layout highlights a relaxed, uncomplicated lifestyle. Natural light floods the living and dining areas, which flow effortlessly into the outdoors, blurring the lines between interior and exterior spaces. A dedicated office offers a peaceful work or relaxation space, while the spa-like bathroom, complete with a soaking tub that opens to a zen garden, provides a luxurious retreat. The single-level floor plan enhances the home's minimalist ethos, eliminating stairs for a smooth, fluid living experience. The primary bedroom, positioned at one end of the house, offers a private sanctuary, while guest rooms on the opposite side ensure privacy and comfort. A chef's kitchen, which blends functionality with beauty, anchors the space. A two-way STUV fireplace adds warmth and elegance, serving as a centerpiece that connects indoor and outdoor spaces. Ridge House isn't just a home; it's an invitation to experience a harmonious blend of modern design and natural beauty, where simplicity and sophistication meet. (id:23067)
66 Sussex Square
Georgian Bluffs, Ontario
Are you looking to downsize or for an affordable option to get into the market? This beautiful newly built Modular unit in Stonewyck Estates is in a perfect location just 10 minutes south of Owen Sound, set in a quiet county setting with a family community feel. The interior features a bright, spacious living area, separate dining space and a thoughtful kitchen layout with modern white cabinetry. Continue on to find the primary bedroom with a large window overlooking the view of the back yard, double closets and a spacious 4 piece ensuite bath. Furthermore two well appointed bedrooms with ample closet space, another 4 piece bath for guests and a dedicated mud room/laundry space off of the side door entrance. Complete with a cozy front porch to enjoy your morning coffee or summer evenings, this home offers an efficient and thoughtful layout providing all the space you need. With an affordable annual land lease fee covering your water, road maintenance and a portion of taxes, this is a great option for low maintenance living! Proudly built by Maple Leaf Homes. Contact your REALTOR® today for a private viewing, units are available immediately. (id:23067)
35 Sussex Square
Georgian Bluffs, Ontario
Are you looking to downsize or for an affordable option to get into the market? This beautiful newly built Modular unit in Stonewyck Estates is in a perfect location just 10 minutes south of Owen Sound, set in a quiet county setting with a family community feel. The interior features a bright, spacious living area, separate dining space and a thoughtful kitchen layout with modern white cabinetry. Continue on to find the primary bedroom with a large window overlooking the view of the back yard, double closets and a spacious 4 piece ensuite bath. Furthermore another well appointed bedroom with ample closets space, a flexible den space to be used as office or bedroom, another 4 piece bath for guests and a dedicated mud room/laundry space off of the side door entrance. Complete with a cozy front porch to enjoy your morning coffee or summer evenings, this home offers an efficient and thoughtful layout providing all the space you need. With an affordable annual land lease fee covering your water, road maintenance and a portion of taxes, this is a great option for low maintenance living! Proudly built by Maple Leaf Homes. Contact your REALTOR® today for a private viewing, units are available immediately. (id:23067)
243 Boundary Road
Parry Sound, Ontario
WELCOME TO YOUR NORTHERN GETAWAY LOG CABIN RETREAT! Discover the charm of this cozy 3-seasonwaterfront chalet-style log home nestled on 2 acres in the unorganized township of Golden Valley and conveniently located near Port Loring in beautiful Northern Ontario. This south-facing gem overlooks the tranquil waters of Jack's Lake with access to four interconnected lakes ensuring endless adventures on the water. The leaves of the trees provide the perfect amount of privacy and shade while the sunshine abounds in the open spaces of the level lot as you have easy access to the docks, a natural boat launch and the water. A private road ensures a peaceful retreat from hectic city life and allows the deer a perfect pathway across the property. The main cottage is a solid log cabin with 1 bedroom, open living space, a bathroom and a loft area.The bathroom fixtures are conveniently included and ready to be hooked up. Guests will love the quaint bunkie close to the water complete with a wood stove making those cooler nights cozy and warm. Enjoy your evenings by the fire pit under a blanket of stars, roasting marshmallows and laughing with friends. *BONUS -the septic system is installed and ready to be connected and the electrical work is well underway with a new200AMP panel in place. The seller is open to discussing a VTB depending on terms. Imagine sipping your morning coffee on the beautiful deck or soaking in the treetop views from the upper balcony. This property offers you a relaxing retreat, yours to customize and start creating your memories today. (id:23067)
306 Josephine Street
North Huron (Wingham), Ontario
Spacious main floor commercial space for rent on a corner lot in downtown Wingham. Variety of uses. Utilities to be paid by tenant. (id:23067)
54 Woods Road
Carling, Ontario
Welcome to 54 Woods Rd, a 4.4-acre property that offers the perfect canvas for your dream home. With a driveway already in place and an area cleared you can begin planning and building your ideal residence right away. The property provides direct access to the snowmobile trail at the back making it a fantastic spot for outdoor enthusiasts. You can easily hop on your ATV or sled at home and enjoy the trails.\r\nThe land features mature trees and level ground providing a serene and picturesque setting. While there are some low areas the overall flat terrain makes it ideal for building. Its proximity to the highway ensures easy access and you're only 15 minutes away from Parry Sound where you'll find all the amenities you need. Additionally the property is close to Shebeshekong Beach and Georgian Bay offering even more recreational opportunities. Whether you're looking to build a permanent residence or a seasonal getaway, 54 Woods Rd presents an exceptional opportunity. (id:23067)
Lot6&7 North Avenue
Arran-Elderslie, Ontario
A RARE FIND! THIS IS A BEAUTIFUL BUILDING LOT. Located on North Avenue in the Town of Tara, with farm field behind you. Quiet street, but the vicinity to downtown Tara is Ideal. TARY AWHILE IN TARA. (id:23067)
235 Lillico Avenue S
North Perth (32 - Listowel), Ontario
Trying to break into the market or experiencing empty nester syndrome? This may be the answer you are looking for. All brick bungalow with attached garage, in a great central location, close to schools, park, and downtown. This home features upgraded windows and heating. The lower level is heated with infloor, gas fired heat, while the main floor is heated with a gas fireplace, and electric. The home has only ever had 2 owners in it's life, both who took meticulous care of it. It features air conditioning, hardwood, vinyl and carpet flooring, and with it's 4 car parking and separate entrance, it may be suitable for an in-law suite or basement apartment.- buyer to do their own due diligence. Very economical home to maintain. (id:23067)
171 Kingfisher Lane
Goderich (Goderich Town), Ontario
Welcome to this exquisite residence where sophistication meets functionality. This Coastal Breeze property comes already customized and showcases the luxury of space with a seamless transition from the double garage to the open concept living room, kitchen, and dining area. An inviting area for relaxation, entertainment, and culinary adventures. Stepping into the living room, you will immediately notice two things: the grandeur of the striking cathedral ceiling and the large luxurious fireplace. A thoughtfully designed south wall boasts glass terrace doors and plenty of windows letting in an abundance of light. From here you can see the property backs onto luscious parkland with a stunning view of the lake. Located off the kitchen is both a beautifully designed pantry and a separate laundry room. With four generously sized bedrooms, the secondary suites on the lower and upper-level floors are perfectly adaptable to your lifestyle needs. Whether it's a cozy TV room for family movie nights or a serene study for productive work sessions, you can be sure of versatility. Throughout the property, you will notice high-quality finishes from floors to ceiling with numerous upgrades and customized design options on display. Don't miss the opportunity to make this one-of-a kind home your own, where every detail is crafted with comfort and enjoyment in mind. (id:23067)
69 St James Place
Wasaga Beach, Ontario
Welcome to 69 St. James. Located in a gated Adult ( 55 + Land Lease community) known as Park Place. This well established retirement community has lots to offer, including a rec plex with indoor pool, games room, library, gym, walking trails and more. This meticulously maintained home provides over 1408 square feet on one level. Two bedrooms plus den, two bathrooms including ensuite and walk-in closet. Open concept living/dining/kitchen with easy to maintain laminate flooring and vaulted ceilings. Recent updates include new decking in rear yard in 2022, Nat. Gas Furnace in 2022, stackable whirlpool washer/dryer in 2021. Attached oversize single garage with storage mezzanine and inside entry. Central Air, Main floor laundry. Enjoy sitting on your covered front porch or entertaining on the huge rear deck with awning overlooking the beautifully landscaped and very private tree-lined back yard. Storage shed for all your gardening needs. Everything you want or need to enjoy your retirement years is here. Monthly fees for new owner are as follows: Land Rent $800. + Site Taxes $35.81 + Home Taxes $ 137.29 = Total $973.10 . (id:23067)
26 Fairway Crescent
Wasaga Beach, Ontario
A Touch of Class… This elegant custom built all brick residence with 2900 sq ft of total living space offering a popular wide open concept design and 9 ft ceilings throughout the main level. 3 bedrooms and 3 bathrooms, spacious kitchen with granite counter tops,15 ft of windows with great views overlooking the 5th fairway at Marlwood Golf Course. Large open living room with tray ceiling, formal dining room with 17 ft octagonal ceiling, ensuite bathroom has a custom shower with marble walls , professional finished lower level with a bathroom , family room with gas fireplace, bedroom and hobby space . Beautiful 75' X 144' landscaped yard with In-ground sprinkler system. This home shows pride of ownership and is in immaculate condition. (id:23067)
Fm Lt 4 Nicholas Street
Northern Bruce Peninsula, Ontario
0.5+ ACRES IN-TOWN! If you are looking for privacy yet want to be located only an easy walk to amenities and recreation, this is it! This 133 ft. X 200 ft. lot is located directly in Tobermory on a year-round road. Emerse yourself in the Tobermory lifestyle - whether you are looking for a place to set down roots and build a year-round home or spend summers at the cottage, the community has something to offer everyone! Enjoy Pickleball at the Community Centre steps away, walk down to the Harbour to enjoy a meal or to watch the boat traffic go by. If you are looking for adventure, hike the Bruce Trail, Scuba dive the areas Shipwrecks, kayak the shores of both Lake Huron or Georgian Bay and explore the beauty of the Bruce Peninsula. The property itself offers privacy with 133' width, a nicely treed landscape plus it abuts an unopened road allowance. Enjoy the rockery, mosses and evergreen trees. Make Tobermory the home-base to your next adventure! (id:23067)
33 Houston Lane
Seguin, Ontario
Tranquil Waterfront home or cottage retreat with 249 feet of direct waterfront on Otter Lake. Detached home nestled on a spacious 2+ acre waterfront lot on sought-after Otter Lake, just minutes from Parry Sound. Whether you are looking for a quiet retreat or a place to entertain family and friends, this property offers it all. Located on a private, year-round road, this home provides the perfect balance of privacy and convenience. Enjoy endless outdoor activities with direct lake access for boating, swimming, and fishing, along with ample room for campfires, stargazing and sand-based volleyball court on your expansive lot. The open-concept layout invites natural light throughout, and walkout access to a large deck overlooking the serene cottage setting. The generous property size offers the potential for future expansion or simply enjoying the space as-is with peace and tranquility. (id:23067)
Pt Lt 4 Nicholas Street
Northern Bruce Peninsula, Ontario
IN-TOWN TOBERMORY! Locate yourself steps away from the amenities of town. Walk the trails, shop, dine and discover what Tobermory has to offer. This 76' x 200' vacant lot is sited on a year-round maintained road with access to hydro at the roadside. The property is zoned R1. The property is well treed for privacy and has beautiful rock features and mature evergreen trees for you to incorporate into your landscape design! Make your dreams come true and consider building your own retirement home, a cottage getaway or purchase the property as an investment in a growing area. Tobermory is well known for its scuba diving, beautiful water access points, access to the Bruce Trail and more. Welcome to Tobermory! (id:23067)
00 Lovers Lane
Unorganized District (Mills), Ontario
Beautiful 16 Acre Building lot with 460.5 feet of frontage on paved 4 season road in an unorganized township backing onto Crown Land, ensuring privacy and a connection to nature. Lot is well treed and level ideal for construction - hydro runs along the road for your convenience. Located in a serene private location with great cell reception. Property is being severed from a larger 90 acre parcel leaving loads of privacy and no close neighbours. Start planning your Dream Home - no building permit required to bring your vision to life! New survey will be provided on closing. (id:23067)
90 Sussex Square
Georgian Bluffs, Ontario
Check out this lovely affordable home in Friendly Stonewyck Park. This Mobile year round home was completely rebuilt in 2010 and the current owner has kept it in good shape. Furnace and siding replaced 3 years ago. The yard is generous and private and features a double paved drive, gazebo, workshop, deck and patio. Was originally a 3 bedroom but one bedroom has been made into a den with added storage. This great community is located minutes to Owen Sound and beautiful Inglis Falls. The lot lease inclused taxes, land lease and water and sewer. (id:23067)
0 Highway 35
Minden Hills, Ontario
Attention Naturalists, Adventurists, Investors & Developers, ... this exceptional property has appeal for everyone! This rare opportunity features 222 beautiful acres of rolling Canadian Shield and is located off Highway 35 on the outskirts of Minden. The clean, sparkling spring-fed waters of Cedar & Otter Lakes are surrounded by undisturbed woodlands where wildlife abounds and the views are stunning. This secluded paradise provides the perfect opportunity to create a nature lovers's retreat, a family hideaway or further development. A draft plan is available, featuring 12 unique multi-acre lots, all with direct waterfront access. Excellent road throughout the property for easy access. Years of planning have gone into this project resulting in an amazing opportunity. With an easy 2 hour drive from the GTA, this property has endless possibilities!! (id:23067)
13 Albany Street
Collingwood, Ontario
ANNUAL LEASE - This newly finished townhouse in the Indigo Estate area features 3 bedrooms and 3 bathrooms. Located in the Admiral School District, this area is family friendly, near trails, and close to downtown Collingwood. The main floor features an open concept living room/ dining room/ kitchen floorplan, and upstairs 3 bedrooms - of which the primary has a 3pc ensuite and walk in closet. The spacious unfinished basement hosts the laundry and lots of storage space. There is a large back yard for summer fun. No smoking, no pets please. (id:23067)
211 - 710 Balm Beach Road E
Midland, Ontario
Welcome To Midland Town Centre. Units Are Available For Immediate Occupancy. This Upscale Master Planned Development Is Conveniently Located At Sundowner Rd & Balm Beach Rd E. Minutes From Georgian Bay Hospital. The Site Offers Multiple Entrances, Road Signage, And Ample Parking. This Site Features Retail, Medical, Professional Offices And A Designated Standalone Daycare Facility. Great Opportunity To Establish Your Business In This Modern Plaza. (id:23067)
201 - 710 Balm Beach Road E
Midland, Ontario
Welcome To Midland Town Centre. Units Are Available For Immediate Occupancy. This Upscale Master Planned Development Is Conveniently Located At Sundowner Rd & Balm Beach Rd E. Minutes From Georgian Bay Hospital. The Site Offers Multiple Entrances, Road Signage, And Ample Parking. This Site Features Retail, Medical, Professional Offices And A Designated Standalone Daycare Facility. Great Opportunity To Establish Your Business In This Modern Plaza. (id:23067)
202 - 710 Balm Beach Road E
Midland, Ontario
Welcome To Midland Town Centre. Units Are Available For Immediate Occupancy. This Upscale Master Planned Development Is Conveniently Located At Sundowner Rd & Balm Beach Rd E. Minutes From Georgian Bay Hospital. The Site Offers Multiple Entrances, Road Signage, And Ample Parking. This Site Features Retail, Medical, Professional Offices And A Designated Standalone Daycare Facility. Great Opportunity To Establish Your Business In This Modern Plaza. (id:23067)
212 - 710 Balm Beach Road E
Midland, Ontario
Welcome To Midland Town Centre. Units Are Available For Immediate Occupancy. This Upscale Master Planned Development Is Conveniently Located At Sundowner Rd & Balm Beach Rd E. Minutes From Georgian Bay Hospital. The Site Offers Multiple Entrances, Road Signage, And Ample Parking. This Site Features Retail, Medical, Professional Offices And A Designated Standalone Daycare Facility. Great Opportunity To Establish Your Business In This Modern Plaza. (id:23067)
B-1 - 710 Balm Beach Road E
Midland, Ontario
Welcome To Midland Town Centre. Units Are Available For Immediate Occupancy. This Upscale Master Planned Development Is Conveniently Located At Sundowner Rd & Balm Beach Rd E. Minutes From Georgian Bay Hospital. The Site Offers Multiple Entrances, Road Signage, And Ample Parking. This Site Features Retail, Medical, Professional Offices And A Designated Standalone Daycare Facility. Great Opportunity To Establish Your Business In This Modern Plaza (id:23067)
7 Trailwood Place
Wasaga Beach, Ontario
SPACIOUS AND BRIGHT BUNGALOW WITH 2+1 BDRMS, 3 BATHS, HARDWOOD FLRS, FULLY FIN BSMT, MAIN FLR FAMILY ROOM WITH GAS F/P, SUNROOM OFF THE KITCHEN WITH WALKOUT TO PRIVATE MOSTLY FENCED YARD, MASTER HAS NEWER 3 PC ENSUITE AND W/I CLOSET, MAIN FLR LAUNDRY WITH INSIDE ENTRY FROM GARAGE, KITCHEN HAS BREAKFAST BAR, LOADS OF CUPBOARDS, PULL OUTS PLUS GRANITE COUNTERS AND OVERLOOKS THE FAMILY ROOM WITH GAS FIREPLACE. THERE'S C-AIR, GAS HEAT, SPRINKLERS, FRONT VERANDAH AND BACK DECK. THIS HOME HAS BEEN WELL LOOKED AFTER BY IT'S ORIGINAL OWNERS AND IS LOCATED IN A VERY DESIRABLE AREA CLOSE TO TRAILS, THE BEACH, AMENITIES, PARKS AND NEW ARENA/LIBRARY. COME AND SEE WHAT IT'S ALL ABOUT! (id:23067)
4861 Perth Line 20 Line
Perth South (52 - Downie Twp), Ontario
Is your heart in the county in this charming 3 + 1 bedroom home that is chalked full of character & warmth, with a drive-in shop that is completely rebuilt. View to find an eat-in kitchen, sunny den, livingroom plus a primary bedroom option on the main floor. A convenient main level laundry, large entry foyer and a 4pc bath. The second level gives 3 more bedroom options plus a big walk-in closet. Loads of character shines through in original wood floors. Many updates & renos including major expenses such as new windows, exterior insulation & Everlast siding in 2023, Deck & decor. WETT certified wood-burning stove installed by Tri-County Brick. The stunning barn board drive-in shed converted to shop is insulated, plus new concrete footings & floor. Watch the perennial gardens come alive in the spring on almost an acre, surrounded by fields. Ideally location on a paved road near Stratford, St. Marys & Mitchell. (id:23067)
107 Maple Lane
Blue Mountains, Ontario
This is a truly unique opportunity to own an exceptional property, boasting breathtaking, close-up views of the seemingly endless Georgian Bay. Spanning 10.66 acres, including 5 acres of manicured grounds & a stream, this estate sits atop Blue Mountain & offers panoramic views over the Town of Collingwood. The custom-built estate home exemplifies the finest quality/craftsmanship, featuring ski hills right at your doorstep. Sitting on solid rock, and a spacious 3,711 sq. ft. of living space, the home is constructed entirely with ICF (Insulated Concrete Form) 8"" concrete forms with steel, for superior insulation + durability. Inside, you'll find 4 bedrooms, including 2 primary suites-one on the main floor with patio access and one on the upper floor with a balcony. The home includes 3.5 bathrooms and abundant natural light through large windows, all of which showcase views of Georgian Bay. There is also the potential to add two more bedrooms with a minor renovation. Key interior features include a striking two-storey tile fireplace with chrome detailing, a Caesarstone waterfall island in the kitchen & a climate-controlled wine cellar adjacent to the kitchen. The dining room opens to a covered flagstone patio, perfect for entertaining. The homes exterior is clad in hand-honed local limestone with an Enviroshake roof. Beyond the main residence, the property features a custom-built saltwater pool, a pool house, and a massive 3-car garage with an attached heated studio-ideal for a gym, with natural light and more views from a large window. Additional features include a propane back-up generator, buried Hydro cables + a 165' deep well for emergencies. The gated stone entry leads to a long driveway, surrounded by mature maple & pine trees, enhancing privacy and natural beauty. At the far end of the property, youll find access to the renowned Bruce Trail, ideal for outdoor enthusiasts, + skiing, hiking, biking and multiple additional activities in the immediate vicinity. (id:23067)
813 22nd Avenue A
Hanover, Ontario
Semi Detached home with finished basement! Open concept main level with patio door walkout from the living/dining space to the covered deck. There are 2 bedrooms on this level, including the master with walk in closet and 3 pc ensuite. Also on the main level is your laundry and 4 pc main bath. The lower level of this home has a spacious rec room perfect for entertaining as well as 3rd bedroom, 3rd bathroom, and plenty of storage. (id:23067)
138406 112 Grey Road
Meaford, Ontario
Rarely do we see properties like this come to the market with both views of the water and the escarpment, as well as a meticulously designed and built home. Absolutely breathtaking views, total privacy, potential for small hobby farm, and modern luxury living—this home has it all! If you are looking for a private retreat away from the hustle and bustle of the city with luxury finishes, this property could be the one you’ve been looking for. More than just a home, this property invites you into a sophisticated lifestyle surrounded by captivating natural beauty and an extensive network of trails, including the famed Tom Thompson walking trail. This contemporary home boasts 12-foot ceilings, oversized doorways, and spacious rooms that offer a sense of freedom and fluidity. The Cabneato-designed kitchen has a built in Wolf Stainless Steel Pro Range with a downdraft venting system, 2x dishwasher, and 2 x industrial stainless steel fridges—an ideal space for gathering friends and family. The lower level, walk out with its 9 ft. ceilings, presents an incredible opportunity for customization, whether as a motorsport enthusiast's showroom or a micro-winery, taking advantage of the property's existing vineyard. Radiant heating throughout the polished concrete floors, triple-paned windows, and thoughtful use of natural materials contribute to the character and refined warmth of the home. The property's south-facing slope creates an ideal microclimate for grapes, hosting a chemical and pesticide-free micro-vineyard with 400 stems, professionally designed Vineyard. Whether you're a hobbyist, nature lover, or simply seeking a serene retreat, this home seamlessly combines countryside living with modern amenities. Explore the breathtaking landscapes, indulge in fine wines, or set sail from the Harbour. This property is a haven for those who crave tranquility and adventure at their doorstep, offering an unparalleled lifestyle in Southern Georgian Bay. (id:23067)
B-2 - 710 Balm Beach Road E
Midland, Ontario
Welcome To Midland Town Centre. Units Are Available For Immediate Occupancy. This Upscale Master Planned Development Is Conveniently Located At Sundowner Rd & Balm Beach Rd E. Minutes From Georgian Bay Hospital. The Site Offers Multiple Entrances, Road Signage, And Ample Parking. This Site Features Retail, Medical, Professional Offices And A Designated Standalone Daycare Facility. Great Opportunity To Establish Your Business In This Modern Plaza. (id:23067)
B-5 - 710 Balm Beach Road E
Midland, Ontario
Welcome To Midland Town Centre. Units Are Available For Immediate Occupancy. This Upscale Master Planned Development Is Conveniently Located At Sundowner Rd & Balm Beach Rd E. Minutes From Georgian Bay Hospital. The Site Offers Multiple Entrances, Road Signage, And Ample Parking. This Site Features Retail, Medical, Professional Offices And A Designated Standalone Daycare Facility. Great Opportunity To Establish Your Business In This Modern Plaza. (id:23067)
12824 County Road 16
Severn, Ontario
Unique Commercial & Residential Acreage! Opportunity Knocks! This Property Encompasses 66 Feet Of Coveted Commercial Frontage On County Rd 16,(A Section Of Road That Is A Continuation Of Hwy 12 In Between Coldwater And Waubaushene). The Commercial Lot Consists Of 0.48 Acres, That Leads To The Abutting 41.26 Acres Of Rural Zoned, Treed Land With Views Of Matchedash Bay,And Backs On To 959 Feet Of Hwy 400. The Commercial Lot Includes A Single-Level Building Awaiting Revitalization. This Location Provides An Enticing Opportunity For Entrepreneurs Seeking To Establish Their Presence In A High-Traffic Locale. Adjacent To A Popular Local Flower & Food Shop, The Potential For Foot Traffic Is Abundant, Offering A Promising Foundation For A Range Of Business Ventures. Furthermore, The Allure Of This Location Is Enhanced By Its Convenient Proximity To The Trans Canada Trail, And The Shores Of Georgian Bay. This Property Appeals To Outdoor Enthusiasts And Nature Lovers Alike, Promising Easy Access To Many Recreational Pursuits. Immerse Yourself In The Myriad Recreational Opportunities That This Area Affords, From Boating And Fishing To Leisurely Beach Days & Scenic Hikes Along The Many Sections Of Trail Available. Embrace The Vibe Of Rural Living Without Sacrificing Modern Conveniences, As Essential Amenities Lie Within Easy Reach. Just A Short Drive Away, The Vibrant City Of Barrie Beckons With Its Array Of Cultural Attractions, Dining Establishments, & Retail Offerings, Ensuring That Every Need Is Catered To. Additionally, The Charming Towns Of Orillia & Midland Are Mere Minutes Away, Each Boasting Its Own Unique Charm And Attractions. Whether You Envision Crafting A Bustling Business Hub Or Creating A Serene Retreat Amidst Nature’s Embrace, This Remarkable Property Offers The Canvas Upon Which To Manifest Your Dreams. Seize The Opportunity To Immerse Yourself In The Enchanting Allure Of The Region, Where Every Moment Is Infused With The Promise Of Adventure And Possibility. (id:23067)
97 Lockhart Road
Collingwood, Ontario
Welcome to the Lockhart Subdivision, where this delightful bungalow awaits you. Nestled on a generous lot with extra privacy—no homes behind—this well-maintained, solid home offers 4 bedrooms and 2 bathrooms. The main level features three cozy bedrooms, including one with a walkout to one of the home’s two decks. The lower level offers a spacious fourth bedroom and a second bathroom, along with a cozy gas fireplace, perfect for unwinding after a long day. Enjoy year-round comfort with a gas furnace, central air conditioning, and a roomy laundry area complete with a Maytag washer and steam dryer. The kitchen is equipped with premium KitchenAid stainless steel appliances, including a double oven and a side-by-side refrigerator. Step outside to your private backyard oasis, surrounded by mature trees and two inviting decks—ideal for outdoor relaxation and entertaining. The oversized garage provides inside access and includes a small workbench and automatic door opener for added convenience. Located in a friendly family neighborhood, this home is just a five-minute walk from both the high school and elementary school, making it an ideal choice for families. Comfort, privacy, and convenience—all in one place! (id:23067)
11555 Hwy 26
Collingwood, Ontario
Currently operating as a greenhouse and nursery, 11555 Highway 26 spans 11.4 acres in Collingwood’s thriving growth corridor. The property, while undergoing the application process, holds significant development potential that may include a blend of commercial and/or residential uses. Positioned along the high-visibility Highway 26, this site benefits from substantial traffic flow between Collingwood’s lively downtown, Thornbury, Craigleith, The Blue Mountains, and Georgian Bay, making it an ideal location for a successful development.\r\n\r\nThe current greenhouse and nursery operations offer immediate functionality as future development opportunities are explored. Surrounded by the region’s abundant recreational amenities, this property is well-suited for projects catering to Collingwood’s four-season appeal. The location’s connectivity and natural beauty attract both residents and tourists, establishing it as a prime site for a multi-faceted community development.\r\n\r\nWhile no representations or warranties are made as to the site’s capability, the property has undergone extensive pre-consultation and environmental assessments. These preparations support a thoughtful approach to sustainable development, ensuring potential projects align with Collingwood’s commitment to environmental stewardship.\r\n\r\n11555 Highway 26 combines operational value with extensive development potential in one of Ontario’s most attractive destinations. Its strategic location, development readiness, and proximity to key attractions make it an exceptional opportunity for investors and developers to create a landmark project in Collingwood’s premier four-season market. (id:23067)
1 - 827470 Grey Rd 40
Blue Mountains, Ontario
Fantastic opportunity to lease vacant land on Grey Rd 40, strategically positioned just beyond the bustling towns of Thornbury and Clarksburg. \r\nSpanning an impressive 1.7 acres, this expansive outdoor storage space is perfectly tailored to accommodate a variety of needs. Whether you're seeking additional storage capacity or envisioning launching a new venture in construction or landscaping, this prime commercial real estate offers the canvas for your ambitions to flourish.\r\nWith its generous dimensions and easy accessibility, this property promises versatility and convenience for businesses of all kinds. Seize the moment to establish your presence in this thriving area, where opportunity meets location. (id:23067)
8381 Bolger Lake
Whitestone, Ontario
Discover the peaceful charm of Bolger Lake in Whitestone, Ontario, with this expansive 86 Acres property and approx 1500 lineal feet of waterfront offering southwest exposure and a serene location in a quiet bay. The views here are tranquil, capturing the true essence of cottage country. The property is boat-access, making it an ideal spot for those seeking privacy and a connection to nature.\r\n\r\nAccessing the property is part of the adventure. Starting from the village of Ardbeg, you’ll travel along a cottage road and hydro cut, leading to a trail suitable for Jeeps, Trucks / ATVs. This trail takes you to the Bolger Lake landing, where a community-run boat ramp allows you to leave your vehicle and a short boat ride will bring you to your secluded lakeside retreat.\r\nThis property, located within Wildlife Management Unit (WMU) 49, is perfect for outdoor enthusiasts. Bolger Lake is well-known for its excellent walleye and bass fishing, and it also offers direct boat access to Kassegaba Lake, with short overland portages to other small fishing lakes nearby.\r\n\r\nWith its southwest-facing exposure, the property enjoys long sun-filled afternoons and stunning sunsets, making it a perfect location for those looking to build a peaceful lakeside retreat or invest in a unique piece of Ontario’s cottage country. (id:23067)
14 Pine Valley Road
Georgian Bay (Baxter), Ontario
Commercial / Storage Development Opportunity. Commercially Zoned in county official plan. \r\nJust under 10 acres of prime land strategically positioned directly off Highway 400 North at exit 156 in Port Severn. This exceptional property lies within the flourishing Township of Georgian Bay, a community surrounded by the pristine beauty of islands, inland lakes and rivers and truly embodies the essence of ""cottage country"" in Ontario.\r\nGeorgian Bay Township has witnessed remarkable growth, with a population surge of 36.9% between the Census of 2016 and 2021—significantly surpassing the provincial average of 5.8%. As the heartbeat of this dynamic region, the township is actively expanding its commercial corridor along Lone Pine Rd, the north-south spine of Port Severn. \r\nHighway 400 stands as the backbone of this bustling cottage country, offering a four-lane controlled access route to major commercial centers such as Barrie and Parry Sound. Seize this rare opportunity to position your commercial development venture strategically along this high traffic corridor, capitalizing on the upward trajectory of both population and economic activity in Georgian Bay and Muskoka. \r\nRezoning is required and has high probability. (id:23067)
138406 112 Grey Road
Meaford, Ontario
Rarely do we see properties like this come to the market with both views of the water and the escarpment, as well as a meticulously designed and built home. Absolutely breathtaking views, total privacy, potential for small hobby farm, and modern luxury living—this home has it all! If you are looking for a private retreat away from the hustle and bustle of the city with luxury finishes, this property could be the one you’ve been looking for. More than just a home, this property invites you into a sophisticated lifestyle surrounded by captivating natural beauty and an extensive network of trails, including the famed Tom Thompson walking trail. This contemporary home boasts 12-foot ceilings, oversized doorways, and spacious rooms that offer a sense of freedom and fluidity. The Cabneato-designed kitchen has a built in Wolf Stainless Steel Pro Range with a downdraft venting system, 2x dishwasher, and 2 x industrial stainless steel fridges—an ideal space for gathering friends and family. The lower level, walk out with its 9 ft. ceilings, presents an incredible opportunity for customization, whether as a motorsport enthusiast's showroom or a micro-winery, taking advantage of the property's existing vineyard. Radiant heating throughout the polished concrete floors, triple-paned windows, and thoughtful use of natural materials contribute to the character and refined warmth of the home. The property's south-facing slope creates an ideal microclimate for grapes, hosting a chemical and pesticide-free micro-vineyard with 400 stems, professionally designed Vineyard. Whether you're a hobbyist, nature lover, or simply seeking a serene retreat, this home seamlessly combines countryside living with modern amenities. Explore the breathtaking landscapes, indulge in fine wines, or set sail from the Harbour. This property is a haven for those who crave tranquility and adventure at their doorstep, offering an unparalleled lifestyle in Southern Georgian Bay. (id:23067)
344 Sykes Street N
Meaford, Ontario
Exceptional Commercial Development Opportunity in Downtown Meaford. High traffic location on bustling Sykes St North in downtown Meaford, across the street from the water. Vacant land in urban areas seldom comes to market, making this an excellent chance to invest in the growth of Meaford and Southern Georgian Bay.This vacant piece of land offers a prime opportunity for commercial opportunities (Excellent location for Car Wash). Spanning just under an acre, this lot enjoys close proximity to essential Meaford amenities including the regional Hospital, community centre, golf club, yacht club, shops, and restaurants. Zoned for urban highway commercial use, the property accommodates a wide range of potential businesses and services, such as accommodation facilities, auto services, retail, institutional uses, restaurants, and storage. With its strategic location on the main thoroughfare and its unique proximity to the waterfront, this is a rare opportunity to own in the heart of Meaford's vibrant community. (id:23067)
365 Durham Street
Wellington North (Mount Forest), Ontario
Well located 4 bedroom home with attached main floor one bedroom apartment. Separate accommodations for family or rental income. Close to downtown & schools. Easy to show. (id:23067)
156639 Concession 7a
Chatsworth, Ontario
Situated on 48 acres on a quiet rural road, this charming log home offers the perfect blend of rustic tranquility and modern convenience. The home was disassembled in the 80's and brought to the property to be reassembled on a full foundation and walkout basement. The main floor has open concept kitchen, living, and dining area all centered around a large field stone fireplace. The main level also has a full 4 piece bath. The basement, with a second woodstove, den (currently being used as a second bedroom), laundry room, additional storage and walk-out, seamlessly extends your living space to the backyard oasis. The home is ducted with a forced air furnace and also features an additional woodstove in the basement. Some new Centennial Windows with transferable warranty. Enjoy the expansive decks or take a dip in the pool! Green thumbs will appreciate the raised veggie gardens. The property also features a well-maintained log barn 50x20 ft with lean-to addition 50x12 ft, complete with water and hydro and ideal for housing animals or equipment, alongside a cozy chicken coop, making this property a true rural retreat perfect for hobby farmers. Currently planted in hay and has about 35 acres workable with the balance bush. (id:23067)
641 10th Avenue
Hanover, Ontario
1.5 storey brick home sitting on a nice sized corner lot in Hanover awaits its new owner to come and make it their own. This property gives you lots of space to build a garage or possibly an addition! Getting you started, it does have a separate large workshop with hydro measuring approx. 12' x 20'. This family home is within walking distance to downtown, the Hanover Park, trails and Hanover Heights Community School. Step inside from your mudroom to a nice sized eat-in kitchen with plenty of cabinets and a large main floor laundry room with new exterior French doors to your deck. This home also features a cozy living room, separate dining room with original glass French doors and all original hardwood throughout. Upstairs you will find 3 bedrooms (new doors and trim to be completed soon), and a 3 pc bath (also to be finished soon). The basement will be great for storage and has a 1pc bath; toilet. This home also comes complete with appliances as well! Call your REALTOR® and book your private showing. (id:23067)


