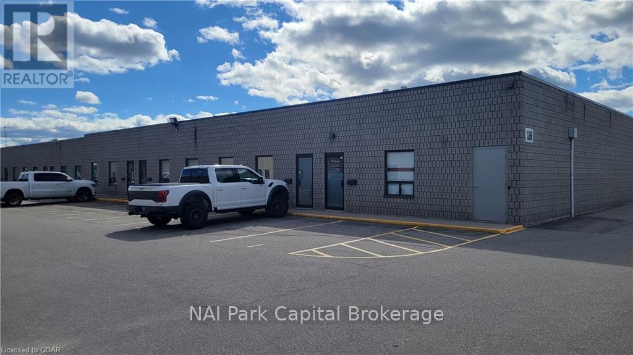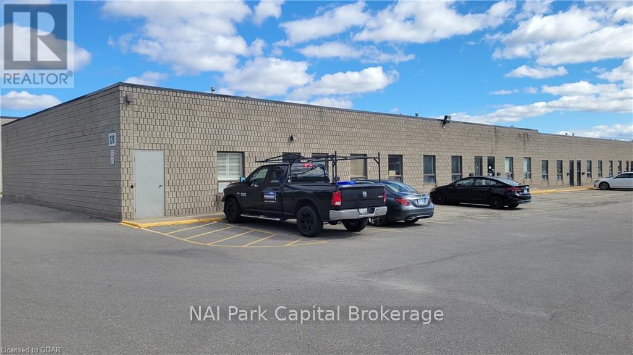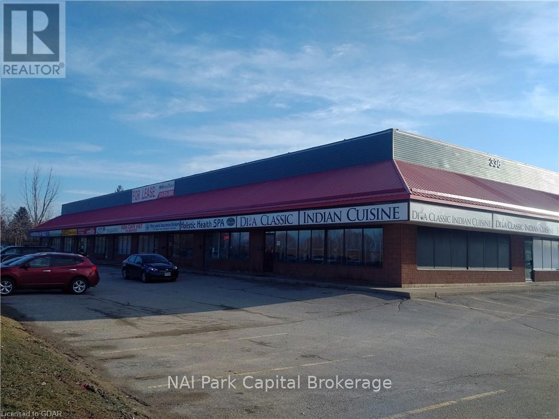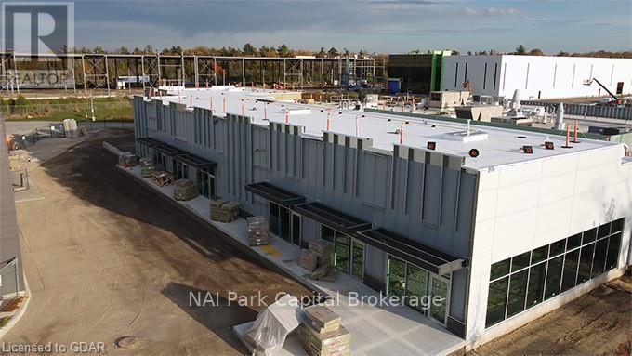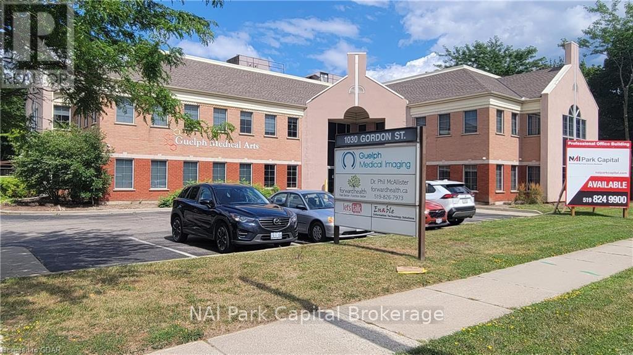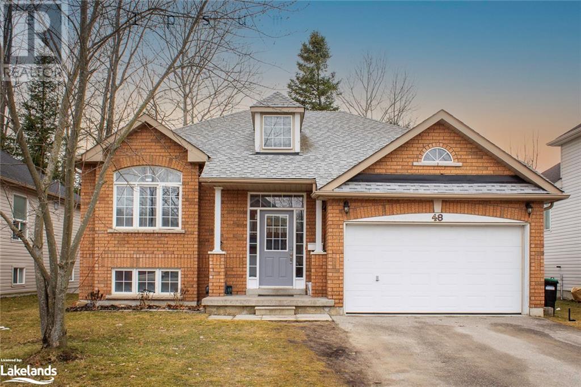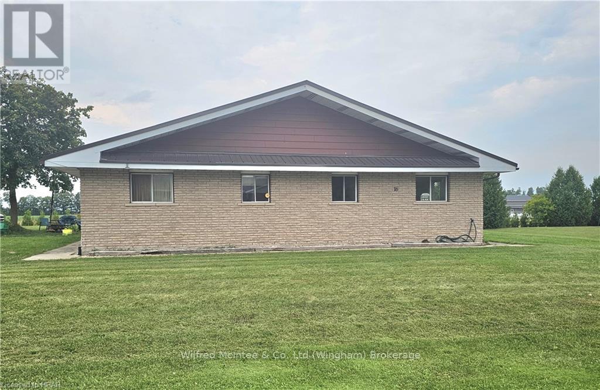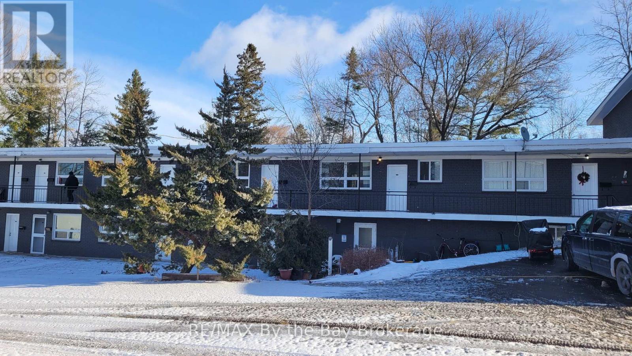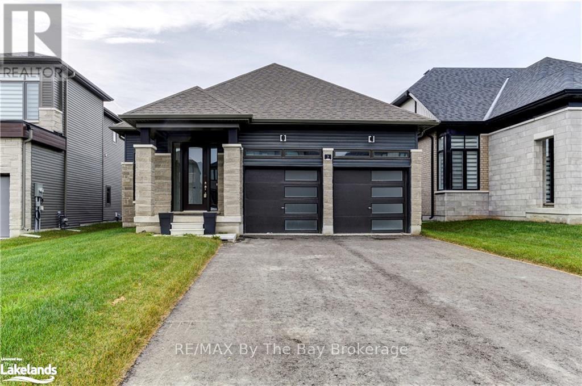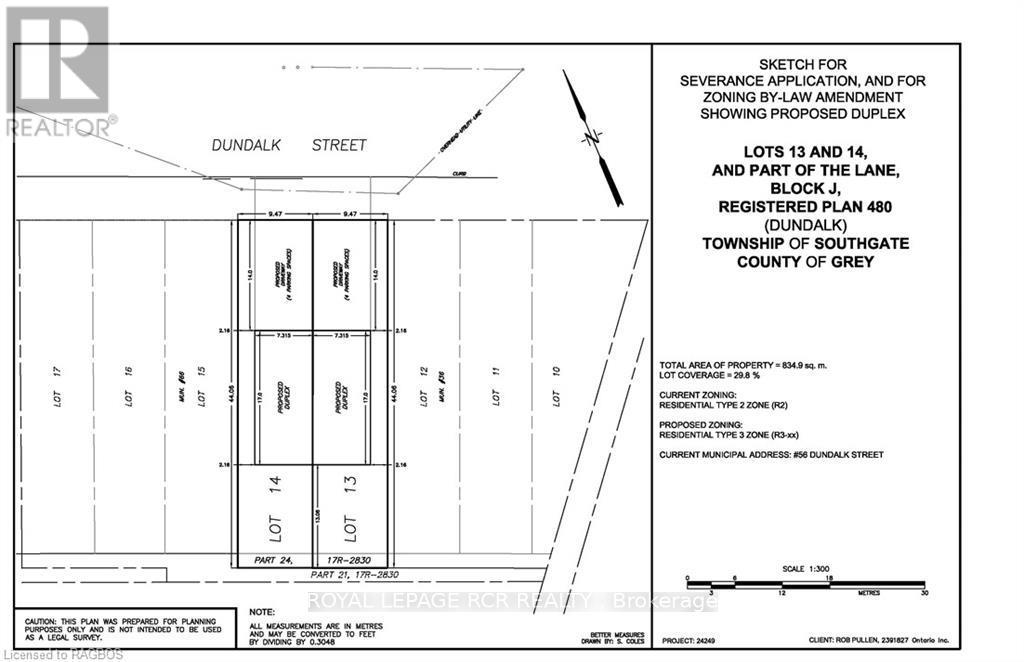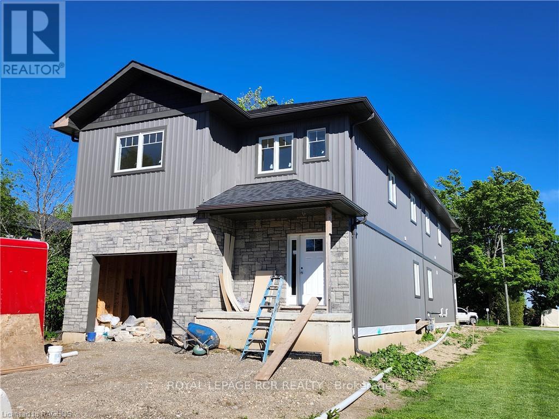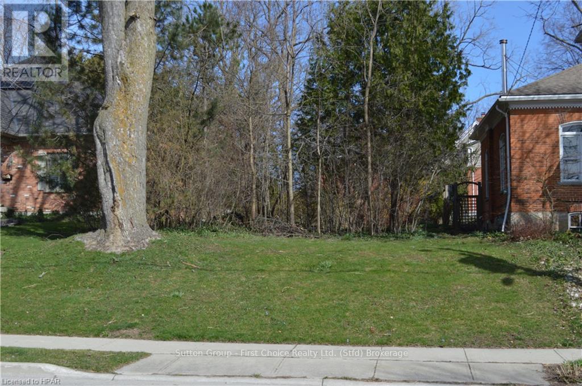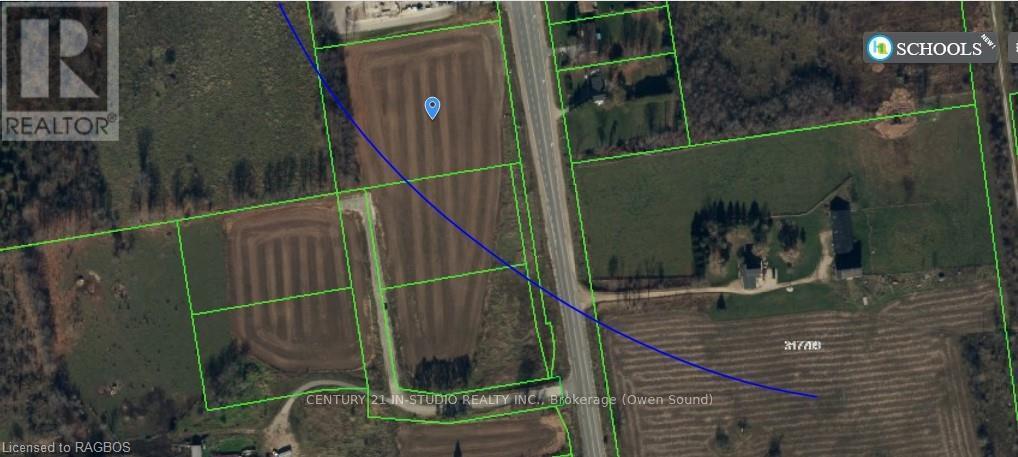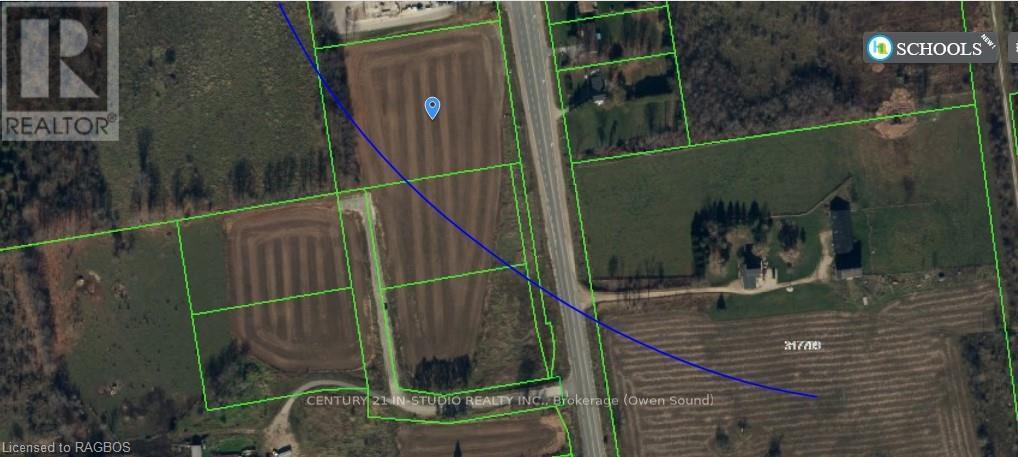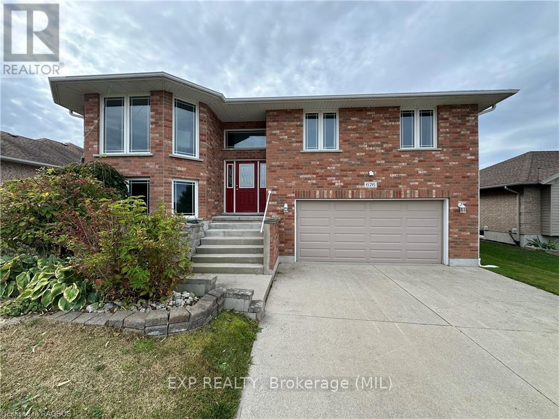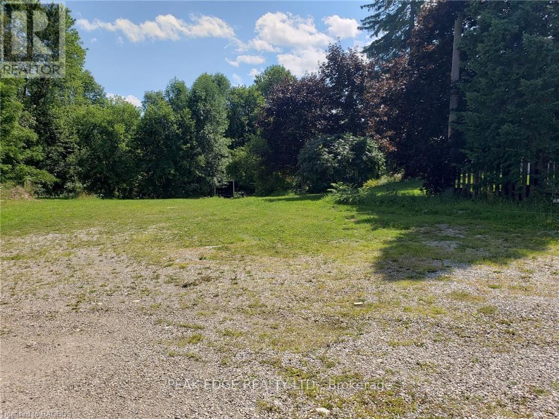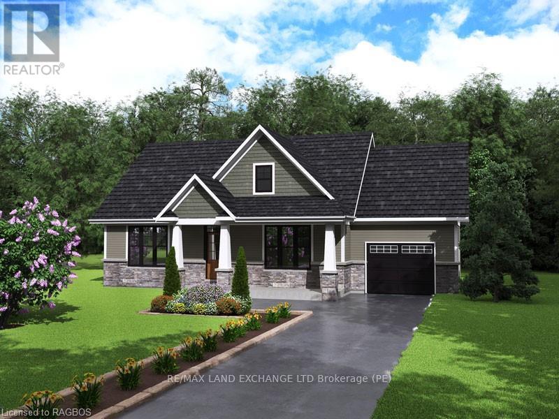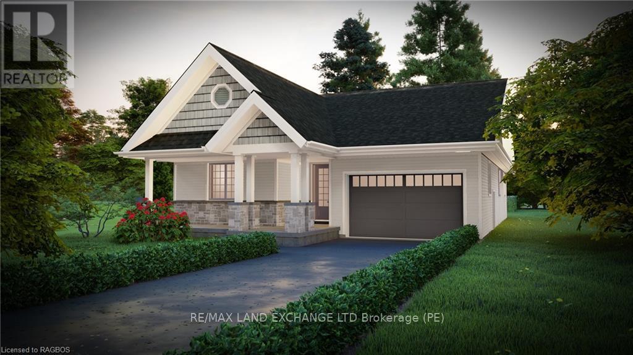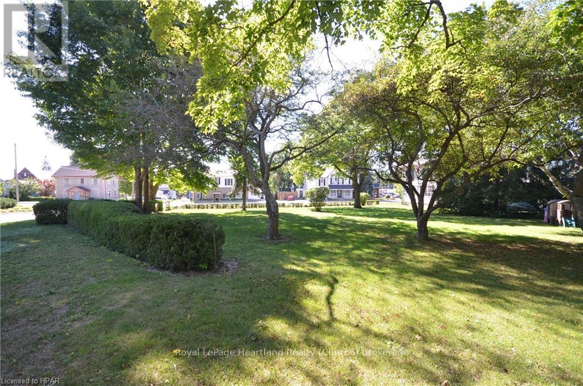Lot 5 Alfred Street W
Blue Mountains (Thornbury), Ontario
A wonderful opportunity awaits to build your dream home In Town in the sought after Village of Thornbury, the business hub of the Blue Mountains, known for fine dining, great shopping, wonderful galleries, and a great little beach and pier. Municipal water, sanitary sewage and natural gas available and with most of the development charges already paid, the ONLY development charges that remain outstanding are $10,917.00 to be paid at the time of building permit. This is significant considering all new lots in the area will be charged in excess of $123K for development. This 60' x 164' vacant building lot can be built on immediately. Located in the Blue Mountains, you are a short walk from Thornbury's vibrant downtown area, as well as the scenic harbour, River Walk Trail, and Fish Ladder adjacent to the Blue Mountains' Town Hall. This perfect location gives residents the beauty of nature, surrounded by the towns of Collingwood to the East and Meaford to the West, with Blue Mountain Village perfectly situated in between. Homes in The Blue Mountains and the surrounding areas are in high demand; a very desirable location. Complete architectural plans are available for purchase and the owner is willing to provide a vendor take back mortgage.-- (id:23067)
3109 County 124 Road
Clearview, Ontario
Welcome to your dream home nestled in the serene countryside, where luxury meets functionality. Renovated in 2017 by esteemed Blake Farrow Project Management and thoughtfully designed by Farrow Arcaro Design, this exquisite property boasts unparalleled craftsmanship and attention to detail. As you step inside, you'll be greeted by an abundance of natural light cascading through the windows, accentuating the stunning features of this 4-level side split layout. The bedrooms offer a unique touch with doors leading out to an upper patio, where you can enjoy breathtaking views of farmland and the East sunrise. This 3-bedroom, 3-full bathroom residence spans over 2574 square feet of pure elegance. Heated polished concrete floors on the first level create a warm and inviting atmosphere, complemented by a cozy wood-burning fireplace, ideal for chilly evenings. The heart of the home lies in the gourmet kitchen, adorned with Caesarstone countertops and stainless steel appliances, along with a stunning rustic metal-faced gas fireplace perfect for hosting and entertaining large gatherings with ease. Step out from the sliding glass doors and take the evening outside to the expansive deck and enjoy the sun setting over the escarpment. Outside, on the sprawling 1.7-acre lot, you'll find mature trees providing privacy and tranquility. 28' x 28' garage workshop/office. Additionally, an attached garage/workout area adds to the convenience and functionality of the property. For those seeking additional space, the partially finished lower level offers an extra 550 square feet awaiting your personal touch, allowing for endless possibilities. Located just minutes from Blue Mountain, private ski clubs, golf courses, hiking trails and Collingwood, this stunner serves as the perfect full-time residence or weekend retreat. Don't miss out on the opportunity to call this magnificent property your own. Schedule your showing today and experience the epitome of luxurious country living. (id:23067)
63 Albert Street
Central Huron (Clinton), Ontario
This 1716 sq. ft. retail property is located on the main Street in Clinton and consists of retail space at the front and storage at the rear. the unit has forced air gas heating and is air-conditioned. There are two washrooms on the lower level. This location is the perfect space to locate your business. High traffic area on a main street beside the service Ontario Office. (id:23067)
57 Maria Street
Arran-Elderslie (Arran Elderslie), Ontario
Nestled in a serene setting with picturesque views of the Sauble River, this beautifully restored 3-bedroom, 2-bath home seamlessly blends modern elegance with timeless charm. Every detail has been thoughtfully updated to meet contemporary standards, offering a perfect balance of comfort and style. The open-concept living space is bathed in natural light, featuring sleek finishes and premium fixtures that elevate the home’s ambiance. The kitchen boasts quality appliances and ample counter space, ideal for cooking and entertaining. Each bedroom provides a peaceful retreat, while the bathrooms have been meticulously designed with spa-like features. Step outside to enjoy the tranquil river views, making this property a haven for relaxation or outdoor activities. Perfectly situated, this home is a rare gem for those seeking a harmonious blend of modern living and natural beauty. Priced to sell, this home will not last long in today's market. Contact your REALTOR® today! (id:23067)
2 - 126 Malcolm Road
Guelph (Northwest Industrial Park), Ontario
Rare opportunity to lease small industrial space! 1,500 SF industrial unit available. Unit features 12' ceiling height and one grade-level loading door. Conveniently located by the Guelph Auto Mall. (id:23067)
3 - 120 Malcolm Road
Guelph (Northwest Industrial Park), Ontario
Rare opportunity to lease small industrial space! 1,500 SF industrial unit available. Unit features 12' ceiling height and one grade-level loading door. Conveniently located by the Guelph Auto Mall. (id:23067)
J/k - 336 Speedvale Avenue W
Guelph (West Willow Woods), Ontario
3,975 SF commercial space available at service plaza at the corner of Speedvale Ave and Hanlon Parkway. Visibility from Hanlon Parkway. (id:23067)
2b - 574 Hanlon Creek Boulevard
Guelph (Hanlon Industrial), Ontario
New industrial space strategically located in Hanlon Creek Business Park. Space will feature 1 dock-level loading door and 20' clear ceiling height. Hanlon Creek Business Park is ideally located with easy access to Hanlon Parkway, and only minutes to Highway 401. The business park also features 12km of walking trails. Scheduled for occupancy in Q4-2023. (id:23067)
200 - 1030 Gordon Street
Guelph (Village), Ontario
1030 Gordon Street offers high profile professional main floor office space along an arterial roadway in Guelph. Ample on site parking and bus transit stop at the doorstep. Can be combined with main floor for up to 13,950 sq. ft. Space will be delivered in ""shell"" condition, but turnkey option is available. Ideal for professional office or medical users. Flexible unit configurations available. (id:23067)
48 Rose Valley Way
Wasaga Beach, Ontario
Welcome to this beautiful 4 bedroom, 3 bathroom home, offering a spacious and inviting living space ideal for family living. Large windows flood the interior with natural light, creating a bright and airy ambiance throughout the day. Open concept kitchen/living room makes an ideal setting. Inside, you'll find a large recreational room on the lower level, perfect for hosting gatherings or creating a versatile space to suit your needs. Enjoy the convenience of an inside entry to the double car garage, providing ample parking and storage space for your vehicles and belongings. Stay comfortable year-round with the gas forced air heating system and air conditioning, ensuring a cozy atmosphere in every season. Nestled in a serene neighbourhood, you'll enjoy peace and quiet while remaining conveniently located to amenities, schools, parks, and more. Experience the perfect blend of comfort, functionality, and style in this lovely home, making it an ideal choice for discerning homeowners seeking a place to call their own. Don't miss out on the opportunity to make this property yours. (id:23067)
360 Birmingham Street E
Wellington North (Mount Forest), Ontario
A rare offering! This well-built 2+2 bed bungalow offers the perfect blend of comfort and convenience in a sought-after neighbourhood, with great walkability to downtown shopping, green space, playgrounds and schools. Nestled on a large, fully fenced lot with mature trees, the outdoor space is ideal for both family life and entertaining, featuring a multi-level deck, two gates for easy access, and a handy storage shed. Step inside to discover the ease of main floor living at its finest. The spacious living room, bathed in natural light from a lovely bay window, flows effortlessly into the country kitchen, which opens directly onto your private back deck. With two generous bedrooms, a beautifully renovated 5-piece bathroom, and a dedicated laundry room, this home is designed for modern living with barely any stairs. The fully finished lower level is a fantastic bonus, boasting brand-new carpeting throughout, a large rec room with a cozy gas fireplace, two additional bedrooms, and a recently updated 3-piece bathroom. You'll never run out of storage here, with plenty of space to keep things organized. For the hobbyist or DIY enthusiast, the attached garage with a large workbench and separate entrance provides ample room to work and store tools. The double-wide paved driveway offers plenty of parking, with no sidewalk out front, ensuring that no valuable parking space is lost. With fresh paint, upgraded fixtures throughout, and nothing left to do, this move-in ready home is waiting for you! Book your showing today and don't miss your chance to make this bungalow yours! (id:23067)
16 Mitchell Street
South Bruce, Ontario
Excellent investment opportunity in Teeswater, ON! This property features six rental units - five with two bedrooms and one with one bedroom - on conveniently located on a single level, making them attractive to renters of all ages. Additionally, the property includes on-site laundry facilities and is situated on a spacious lot. For more details, please contact your Realtor. (id:23067)
26 Daly Avenue
Stratford, Ontario
Nestled on a quiet street just a short walk to downtown, Stratford Intermediate School and the TJ Dolan Train, as well as close proximity to the hospital, this charming historic home with nearly 3500 finished s/f offers a seamless blend of classic elegance and modern comforts. With its striking architectural details and beautifully landscaped yard, this property presents an exceptional opportunity to live in a refined, character-filled home with the added benefit of a fully functional secondary suite.The main residence boasts 3 bedrooms and 2 bathrooms, including a luxurious primary suite with a heated floor in the full piece bathroom. Gracious 11 foot ceilings and original details, such as intricate crown moldings, generously sized trim, and stained-glass windows, exude timeless charm. Elegant French doors with beveled glass lead into light-filled living and dining areas that invite both intimate gatherings and large celebrations.The lower level features a tasteful one bedroom, one bathroom (with heated floor,) secondary suite with gas fireplace. The suite offers ample storage space and a private, comfortable living area as well as outdoor space.Recent updates include luxury carpet on the stairs and second storey, renovated bathroom, high end roman blinds, painting throughout, basement waterproofing with lifetime warranty. This home offers character, functionality and peace of mind.Outside, the fully fenced yard is a gardeners dream, featuring lush, well-maintained landscaping with Japanese maples, dogwoods, and raised flower beds. From spring to fall, something is always blooming! Relax or entertain on the two-tier deck, where you can enjoy the tranquil surroundings in privacy.This home harmonizes historic charm with comfortable living, offering both a gracious living space and an unbeatable location. Whether you're hosting gatherings or simply enjoying the serene atmosphere, this remarkable property is a rare find. (id:23067)
107 5th Avenue S
First Nations, Ontario
This charming waterfront cottage on sandy Sauble Beach offers the classic beachside experience you'll love. A small dune between your lot and the beach gives you privacy from people on the beach and still affords a panoramic view of the waterfront. This home is bright and airy throughout and boasts improvements including updated electrical, renovated kitchen and bathroom, replaced windows, sewage holding tank and sandpoint well were installed in 2017. Insulated walls and ceiling keep the cottage cool in hot weather. The lot has a private sandy sitting area ideal for sipping morning coffee, relaxing during the day, watching the sunsets, and enjoying campfires under the stars to the sound of the waves. Perennial gardens provide privacy on both sides and need watering only by the rain and are very low maintenance. The cottage has 2 bedrooms, 1 bathroom, open concept kitchen / living room, a screened-in porch, a storage shed attached to the cottage, plus a free-standing storage shed. This cottage's serene setting makes it a true escape from hustle bustle yet is just a 10 minute walk to the downtown shops, restaurants and fun. To view this quiet beach oasis on the shores of Lake Huron contact your REALTOR today to arrange your private showing. Located on leased land $9600 lease & $1200 service fee yearly. (id:23067)
134 Craigleith Road
Blue Mountains, Ontario
WALK TO CRAIGLEITH SKI CLUB - Discover the perfect blend of natural beauty and prime location with this exceptional property. Offering stunning, unobstructed views of the Craigleith Ski Club hills, this site presents numerous build opportunities to make the most of this exceptional location. The existing log home, approximately 150 years old, adds a touch of historic charm and could also be seamlessly incorporated into a new chalet or serve as inspiration for a brand-new, spectacular creation. The possibilities are only limited by your imagination! Enjoy unparalleled convenience with this property's close proximity to Craigleith Ski Club—just a short walk away. Not only that, but you are also within walking distance of Georgian Bay, the Georgian Trail, the Bruce Trail, and Blue Mountain Village. This property backs onto the very end of the Base Lodge parking lot, offering the rare benefit of ski club access right through your backyard. Despite this direct access, privacy is preserved with foliage at the back of the property, making it one of the few properties that can claim such exclusive access while maintaining a secluded atmosphere. Three minutes to Alpine Ski Club, or Toronto Ski Club and twelve minutes to either Collingwood or Thornbury, you’ll have a myriad of amenities and recreational activities at your doorstep. Whether you're an outdoor enthusiast, a ski lover, or someone looking for a serene retreat with modern conveniences, this property is your gateway to an incredible lifestyle. Make this your own in time for ski season and experience the unique blend of privacy, accessibility, and natural beauty that this property offers. Don't miss out on this rare opportunity! (id:23067)
183 West Ridge Drive
Blue Mountains, Ontario
Walking distance to the shores of Georgian Bay and picturesque trails, this Newly built (2022) modern home with over 3900 square feet of living space is located in the sought-after golf community, Lora Bay. With an abundance of upgrades, this Nicklaus Model is stunning! Tons of natural light greets you as you enter and is only amplified as you walk into the open concept Kitchen/living/dining area boasting 20+ foot ceilings and sliding glass doors to the yard. Further complemented with engineered hardwood throughout, cozy 41” gas fireplace and Kitchen featuring extended Cesar Stone island & counter tops, quartz backsplash, new Bosch Black Stainless appliances and pantry. Just off the kitchen you will enjoy the convenience of main floor laundry and inside entry to the spacious and fully drywalled 2 car garage with side garden door. The main floor primary is just a few steps away, with large windows and a gorgeous spa-like 5-pc ensuite complete with dual sinks, frameless glass shower and soaker tub. The second floor is both removed and private, a perfect oasis for children and guests, with plenty of windows bringing the outside in, including one offering views of Georgian Bay. The fully finished basement is impressive and perfect for gatherings, with large windows, 9 foot ceiling heights, large rec room, 2 additional bedrooms and 4 pc bath. This paradise you are calling home is where one can enjoy every amenity this area has to offer; Lora Bay offers a premiere golf club, members only clubhouse, social activities, private beach, premiere golf. Just moments from ski clubs, downtown Thornbury with exceptional dining and shopping. If you’re longing to live and play in the heart of a four season getaway, look no further than 183 West Ridge Drive at Lora Bay! Some photos are virtually staged. Sod has been completed and water irrigation has been installed 2024. (id:23067)
14 Korlea Crescent
Orillia, Ontario
This beautifully updated 4-bedroom, 2-bathroom home offers a perfect blend of style and functionality. The upper level offers three bright bedrooms and a 4 piece bathroom, while the lower level features a private bedroom, a cozy bathroom, and a warm, inviting gas fireplace—perfect for relaxing evenings. Freshly painted throughout, the main level has been transformed with new flooring, trim, and doors, adding a touch of modern elegance. The kitchen shines with freshly painted cabinets, creating a bright and welcoming space to prepare meals. The home's new stairs and railing complete the updates, providing a seamless flow between levels. Whether you're entertaining in the open and airy main floor or enjoying the warmth of the fireplace downstairs, this home offers something for everyone.\r\n\r\nMove-in ready and brimming with charm—schedule your showing today! (id:23067)
Pl11-12 Side Road 10
Chatsworth, Ontario
Discover the perfect blend of nature and opportunity with this expansive 97 acre property. Featuring approximately 40 acres of workable land, this versatile parcel is ideal for agriculture, recreational use or your dream home. Nestled close to the beautiful waters of Williams Lake and the scenic Grey County Rail Trail, you will have access to outdoor adventures right at your doorstep. Enjoy a diverse landscape with a mix of trees, open areas and bush, offering privacy and tranquility. Whether you are looking to farm, hunt, or simply escape the hustle and bustle, this property is a rare find. Don't miss out on this chance to own a piece of paradise. (id:23067)
6169 27/28 Nottawasaga Side Road
Clearview (Stayner), Ontario
Nestled amidst nature's serene embrace, this stunning custom built VanderMeer home offers the pinnacle of luxury living over 4300 square feet of living space on a private, landscaped and forested acreage. With 4+ bedrooms and 4 baths, this spacious haven is designed to exceed your every expectation Step into a world of elegance as hickory floors lead you through sprawling rooms adorned with towering windows that bathe the interiors in natural light. The heart of the home is the gourmet kitchen, a culinary masterpiece where every detail exudes sophistication. From gleaming countertops to top-of-the-line appliances, this space is a chef's dream come true. Escape the hustle and bustle of the outside world and indulge in the tranquility of your own private oasis. With over 3 acres of land enveloping the property, you'll revel in the peace and seclusion that this estate affords. Whether lounging on the expansive deck or exploring the winding trails that meander around the property, every moment here is a breath of fresh air. For the avid car enthusiast or those with a penchant for convenience, the triple garage offers ample space to accommodate vehicles and storage needs, ensuring that both form and function are seamlessly integrated into every aspect of this residence. Conveniently located close to trails, skiing, and the sparkling shores of Georgian Bay, this home invites you to embrace the outdoor lifestyle to its fullest. Whether hitting the slopes in the winter or basking in the sun along the bay in the summer, every day presents a new adventure waiting to be discovered. Experience the epitome of refined living in this awe-inspiring home where every detail has been meticulously crafted to elevate your lifestyle. Don't miss your chance to make this extraordinary property your own. Contact today to schedule your tour and witness the magic of this 'wow' home firsthand! (id:23067)
108 - 1083 Gordon Street
Guelph (Hanlon Creek), Ontario
Vibrant commercial and ready to move in office space for sale along a major corridor in Guelph. 5 bright and spacious individual offices, ideal for Mortgage Office, Real Estate Office, Commercial Education, Lawyer Office, Artisian Studio, Dry Cleaning Outlet and Personal Service. Zoning is R4-B13. The office is a total of 813 sqft of finished space. Ample customer and private owner parking. Get your business to the NEXT level! Call to turn your idea into a reality. Currently unit is tenanted by 3 tenants. (id:23067)
425-427 King Street E
Wellington North (Mount Forest), Ontario
Attention Developers, Investors & Builders!Dont miss this Prime Development Opportunity in the highly sought-after Mount Forest area! This site plan approved property is ready for your vision, featuring 18 stunning 2-story townhouse units that can be developed as Condominium Townhouses or Freehold Townhouses with POTL fees.6 Townhouses have walkout basement. Situated in a thriving neighborhood surrounded by a mix of detached homes, stacked townhouses, and brand-new builds, this location is a magnet for upscale buyers and offers incredible potential. Build your dream project in the heart of a community with million-dollar homes as your backdrop!Take advantage of this turnkey opportunity and bring your plans to life. For full details, site plans, and more information, contact the Listing Agent today! (id:23067)
Pl11-12 Side Road 10
Chatsworth, Ontario
Discover the perfect blend of nature and opportunity with this expansive 97 acre property. Featuring approximately 40 acres of workable land, this versatile parcel is ideal for agriculture, recreational use or your dream home. Nestled close to the beautiful waters of Williams Lake and the scenic Grey County Rail Trail, you will have access to outdoor adventures right at your doorstep. Enjoy a diverse landscape with a mix of trees, open areas and bush, offering privacy and tranquility. Whether you are looking to farm, hunt, or simply escape the hustle and bustle, this property is a rare find. Don't miss out on this chance to own a piece of paradise. (id:23067)
B12 - 280 River Road E
Wasaga Beach, Ontario
Long term Rental Inclusive Of Heat, Hydro And Water. Two Bedroom 451 Sq. Ft. Unit With Newer Kitchen Cupboards, and Floors. This Complex Is Located On The Nottawasaga River with Clean Beachfront With Plenty Of Outdoor Space Within Walking Distance Of Stores, Restaurants And Other Amenities. Small Medium Sized Pets Are Accepted If Accompanied By Good Pet Owners. Laundry facilities onsite. One parking space is included. (id:23067)
382488 Concession 17
Georgian Bluffs, Ontario
Wow!! Fall in love with this private upscale and fully furnished rental. This property is placed on a large acreage full of wildlife. Only ten minutes from Wiarton and twenty minutes from Owen Sound. This large house features cathedral ceilings, volleyball court and much more. Also, the garage is negotiable. This is a great spot at the base of the Bruce Peninsula where you will find waterfront attractions such as Bluewater Park, Sauble Beach and Big Bay. Plus utilities (hydro and propane). Available Feb 1, 2025. (id:23067)
3 Rosanne Circle
Wasaga Beach, Ontario
This model, known as the Talbot, offers 1,568 square feet of open concept living space, 2 spacious bedrooms and 2 full bathrooms. The exterior is of vinyl siding, stone brick features and black window trim. The interior offers main floor living at its finest, with engineered hardwood flooring, 9ft ceilings and 8ft doorways throughout. The laundry room is also conveniently situated on the main floor with upgraded whirlpool front loader washer and dryer as well as upper cabinetry for additional storage needs and inside access to the garage. The kitchen is a bright enjoyable space with white quartz countertops, a seamless matching quartz backsplash, pot lights, upper cabinets, upgraded stainless steel appliances, island with dishwasher, undermount sink and black hardware. The living room has pot lights, an electric fireplace with outlets situated above for a mounted television, and a large window for natural lighting. The home comes with a 200-amp electrical service, tankless on-demand hot water heater, HRV system, sump pump and air conditioning. Schedule your showing today and see what living in Wasaga Beach's River's Edge has to offer. (id:23067)
Lt 17 Gold Street
Southgate (Dundalk), Ontario
Vacant Lot On Dead End Street. Zoning Application Applied For. Close To Schools. (id:23067)
Lt 18 Gold Street
Southgate (Dundalk), Ontario
Vacant Lot On Dead End Street. Zoning Application Applied For. Close To Schools. (id:23067)
Lt 8 Ellen Street
Grey Highlands (Flesherton), Ontario
Residential Building Lot (66 Ft. X 123 Ft.) In A Residential Neighborhood. Easy Access To Highway 10. Water Well Required. Septic Required. Close To Downtown. (id:23067)
56 Dundalk Street
Southgate (Dundalk), Ontario
Application For Rezoning To Duplexed, Semi-Detached ( 4 Units) Has Been applied For. Old House Has Been Demolished. Plans Available To Buyer. Water, Sewer And Natural Gas Were In Old House. Taxes Are Based On Demolished House. (id:23067)
140 Gold Street W
Southgate (Dundalk), Ontario
Back To Back Semi-Detached. 1825 Square Ft. Open Concept. Will Be Built For Possession December 2024. Built-In Oversize Garage. On Demand Hot Water Tank (Rental) Excellent Layout. Quality Finishing. Full Basement Ready To Finish. HST In Addition To. (id:23067)
120 William Street
Stratford, Ontario
Build your dream home in the heart of picturesque Stratford. This residential lot is located on a premier tree lined street just a short stroll to restaurants, shops, parks and theatres. This 39x132ft lot sits among historical homes and some new builds and allows you to create a home that reflects your vision and style. Truly a Rare Find! Municipal water, sewer, gas and hydro located at the street. Call today for additional details. (id:23067)
B - 30 18 Side Road
Centre Wellington (Fergus), Ontario
Ready to simplify? This adorable, brand new 400 sq ft tiny house has everything you need to live simply without sacrificing comfort.Full size kitchen with quartz counters, double sinks, stainless steele appliances, eat up island and ample cupboard space. Soaring ceilings and oversized windows ensure a bright and spacious feel. Highly efficient electric heat & AC unit plus built in fireplace and in floor heat ensure you stay comfortable year round. Bedroom accomodates a queen bed with built in reading lights and recessed shelving to eliminate need for nightstands. Built in drawers and cupboards provide ample storage for clothing, etc. Full washroom with shower, soaker tub & stacked laundry. Driveway parking for 1 car. Small patio and storage shed included. This luxurious, customized tiny home has been thoughtfully designed, is on a permanent foundation, fully compliant with the Ontario Building Code and connected to municipal water and sewer. $2,000/month includes electricity and water, subject to reasonable usage. Feb 1st occupancy with 1 year lease. Option is available for furnished. (id:23067)
Pt Lt 9 Highway 10
Georgian Bluffs, Ontario
3.35 ACRE COMMERCIAL LOT FRONTING ON HWY 10.\r\nThe is one of 5 lots available in this commercial plaza in Rockford. Part of a completed commercial subdivision, road is in and assumed by the municipality. HI VISIBILITY AND DIRECT ACCESSS TO HWY 10. This is the largest of the 5 lots, remaining are 2 acres each. Each lot is available alone or purchase the entire plaza. (id:23067)
Lt9 Pt1 Highway 10
Georgian Bluffs, Ontario
2 ACRE COMMERCIAL LOT FRONTING ON HWY 10. The is one of 5 lots available in this commercial plaza in Rockford. Part of a completed commercial subdivision, road is in and assumed by the municipality. HI VISIBILITY AND DIRECT ACCESSS TO HWY 10. . Each lot is available alone or purchase the entire plaza. (id:23067)
676 23rd Avenue
Hanover, Ontario
Welcome to 676 23rd Ave, in the town of Hanover. This raised bungalow is located in a great subdivision and walking distance to amenities. This home has great curb appeal, offers three bedrooms on the upper level with en suite. A second full bath, open concept living and dining, sitting nook with access to the rear yard and tiered deck. The lower level is completely finished with a large rec room with natural gas fire place, fourth bedroom, full bathroom and interior access to the oversized garage. Out back you will find a fully fenced large yard! (id:23067)
332 Mill Street
Saugeen Shores, Ontario
Welcome to 332 Mill Street in Port Elgin. This small cottage park business could be the turnkey venture that you've been looking for. The 3 bedroom home offers a main floor master bedroom, along with a bright and spacious family room and dining area. Upstairs are 2 more bedrooms along with a 2 pc. bath. Included are 3-2 bedroom completely updated four-season cottages, that are fully furnished and heated by ductless air/heat pump units. The main house and all cabins have received a long list of upgrades over the recent years including new water and sewer lines, roof, siding, insulation, and heating & cooling systems all located on a mature corner lot with good exposure, 3 blocks from the sandy beach and an easy walk to the downtown amenities. Many options are available. Call today to view! (id:23067)
695 Mill Street
Saugeen Shores, Ontario
ATTENTION INVESTORS! Fully rented Tri-plex with a very strong income stream and small operating expenses. The property has wonderful curb appeal, landscaped grounds and a concrete driveway with parking for 5. The building is a yellow brick century home that has seen many upgrades in recent years, including shingles, windows, doors, and forced-air gas heating. The interior has been well maintained and features 3 - 2 Bedroom apartments with soaring ceilings, and updated kitchens and baths. This Triplex is in a great location that's close to downtown amenities which is a great draw for tenants. There is also a large 20’x25’ storage building with hydro at the back of the property and shared laundry in the basement. This is an investor's dream..fully rented, with good income, low expenses, and an excellent location! Call today for in-depth information on this exceptional opportunity (id:23067)
70 Ross Street
Kincardine, Ontario
Excellent building lot for sale in the downtown core of the village of Tiverton. Steps from downtown shopping, rec centre, ball diamonds, parks and a short drive to the sandy beaches of Inverhuron and Bruce Power sits this 75' x 107' building parcel ready for your building plans! (id:23067)
103 Huron Heights Drive
Ashfield-Colborne-Wawanosh (Colborne Twp), Ontario
Located in the heart of a peaceful, established neighborhood, this classy Stormview Model is only 3 years old and still under Tarion Warranty, offering peace of mind for years to come. Shows like new! This 2 bedroom, 2 bath home features a cozy living room with a gas fireplace, a well-appointed kitchen with quartz countertops, a large pantry, and upgraded sink and appliances. Hunter Douglas window coverings add a touch of elegance throughout.\r\nEnjoy year-round comfort with central air, a water softener, and hot water on demand. The functional layout includes French doors leading to a 36’ x 10’ deck, complete with a gazebo, privacy screen, and a convenient gas line for your BBQ.\r\nThe double attached garage features cabinetry and an automatic door opener, while a back yard shed on a concrete pad offers additional storage. A concrete walkway on the north side of the home connects the shed to the house for easy access. Underneath, a crawl space provides even more storage options.\r\nLiving in The Bluffs means more than just a beautiful home—it’s a vibrant lifestyle! Meet new friends while enjoying countless amenities, a clubhouse with activities like cards, darts, and fitness classes. Stay active in the gym or indoor pool, and marvel at breathtaking Lake Huron sunsets. Nearby golf courses and the charming town of Goderich add to the appeal.\r\nDon’t miss your chance to be part of The Bluffs on Lake Huron! (id:23067)
Pl 28 Concession 12
Arran-Elderslie, Ontario
Great opportunity to buy an affordable lot in the charming hamlet of Dobbinton. The Commercial Hamlet zoning allows for a multitude of uses such as Dwelling accessory apartment, personal service shop, small engine establishment, automobile repair and much more. The back of the property is treed and there is hydro at the road. Call for a full list of what the zoning will allow on the lot. (id:23067)
Lot 70 - 24 Lakeforest Drive
Saugeen Shores, Ontario
Southampton Landing is a new development that is comprised of well-crafted custom homes in a neighbourhood with open spaces, protected land and trails. The Breton model is a 1.5-storey home with an attached garage. To be built by, the developer's exclusive builder, Alair Homes. All of Alair's homes are customized, with no need for upgrades, their list of standard features are anything but standard. If this plan doesn't suit your requirements, no problem, choose from our selection of house plans or bring your own plan. Alair Homes will work with you to create your vision and manage your project with care. Phase 2B; Lot 70 on Lakeforest Drive is a large lot with mature trees along the east side and at the rear. Southampton Landing is suitable for all ages. Southampton is a distinctive and desirable community with all the amenities you would expect. Located along the shores of Lake Huron, promoting an active lifestyle with trail systems for walking or biking, beaches, a marina, tennis clubs, and great fishing spots. You will also find shops, eateries, an art centre, a museum, and the fabric includes a vibrant business sector, a hospital and schools. Architectural Control & Design Guidelines enhance the desirability of the Southampton Landing subdivision. Buyer to apply for HST rebate. House rendering is subject to change. The foundation is poured concrete with accessible crawlspace, ideal for utilities and storage. Make Southampton Landing your next move. Inquire for details. The property taxes and the assessment are based on a vacant building lot. (id:23067)
Lot 29 - 29 Lakeforest Drive
Saugeen Shores, Ontario
Southampton Landing is a new development that is comprised of well crafted custom homes in a neighbourhood with open spaces, protected land and trails. The Breakers model is to be built by, the developer's exclusive builder, Alair Homes. All of Alair's homes are customized, no need for upgrades, their list of standard features are anything but standard. If this plan doesn't suit your requirements, no problem, choose from our selection of house plans or bring your own plan. Alair Homes will work with you to create your vision and manage your project with care. Phase 2B; Lot 29 is a premium lot backing onto green space. Southampton Landing is suitable for all ages. Southampton is a distinctive and desirable community with all the amenities you would expect. Located along the shores of Lake Huron, promoting an active lifestyle with trail systems for walking or biking, beaches, a marina, tennis club, and great fishing spots. You will also find shops, eateries, art centre, museum, and the fabric also includes a vibrant business sector, hospital and schools. Architectural Control & Design Guidelines enhance the desirability of the Southampton Landing subdivision. Buyer to apply for HST rebate. House rendering and floor plans are subject to change at the builder's discretion. The foundation is poured concrete with accessible crawlspace, ideal for utilities and storage. This lot might be suitable for a basement, (raised bungalow), details would need to be discussed with the builder, additional building fees would apply. Make Southampton Landing your next move. Inquire for details. Property taxes and assessment are only on the buiding lot. (id:23067)
Lot 67 - 18 Lakeforest Drive
Saugeen Shores, Ontario
Southampton Landing is a new development that is comprised of well crafted custom homes in a neighbourhood with open spaces, protected land and trails. The spacious Stormont model is to be built by, the developer's exclusive builder, Alair Homes. All of Alair's homes are customized, no need for upgrades, their list of standard features are anything but standard. If this plan doesn't suit your requirements, no problem, choose from our selection of house plans or bring your own plan. Alair Homes will work with you to create your vision and manage your project with care. Phase 2B; Lot 67 is a large lot 75' x 156' with trees at the rear. Southampton Landing is suitable for all ages. Southampton is a distinctive and desirable community with all the amenities you would expect. Located along the shores of Lake Huron, promoting an active lifestyle with trail systems for walking or biking, beaches, a marina, a tennis club, and great fishing spots. You will also find shops, eateries, art centre, museum, and the fabric also includes a vibrant business sector, hospital and schools. Architectural Control & Design Guidelines enhance the desirability of the Southampton Landing subdivision. Buyer to apply for HST rebate. House rendering is subject to change. The foundation is poured concrete with accessible crawlspace, ideal for utilities and storage. Make Southampton Landing your next move. Inquire for details. Property assessment and taxes are based on a vacant building lot. (id:23067)
170 Elgin St
Grey Highlands (Priceville), Ontario
New Build on ½ acre lot in Priceville. This 1628 square foot home is situated off the road for some privacy and takes advantage of the landscape for a full walkout lower level. Great room, open kitchen and dining room with walkout to covered porch. Three bedrooms, 2 bathrooms on the main level with plumbing rough-in on the lower level. Pre-finished hardwood floors and ceramic tile throughout. Kitchen: Custom cabinetry, soft-close, quartz countertop. There is still time to choose your finishes. Check back frequently for new photos as the build progresses. Reputable builder will provide New Home Warranty (Tarion). Occupancy February to April. Hst included with rebate to the builder. (id:23067)
495529 2 Grey Road
Blue Mountains, Ontario
SPECTACULAR VIEW PROPERTY: Nestled on almost 25 stunning acres, this property offers some of the most expansive and breathtaking views in the area, with sweeping panoramas of Georgian Bay, the Beaver Valley, and the iconic Niagara Escarpment. It's the perfect place to bring your dream home to life, on a blank canvas, with all the infrastructure already in place. The driveway is already created, providing easy access to the building site. Electrical is already installed and connected and there is a buried conduit ready for additional future services. This sprawling lot is full of potential, and previously-approved building plans help to make it easier to turn your vision into reality. From its elevated vantage point, the property delivers uninterrupted scenic beauty, with direct Bruce Trail access as it winds through the top, offering an instant connection to nature. Outdoor enthusiasts will find endless adventures, with skiing, hiking, and biking just steps away. While your new home takes shape, the recently totally renovated 2-bedroom, 1-bathroom bungalow offers a comfortable living space. Updated in 2018, the bungalow features a charming wood-burning fireplace, alongside modern upgrades to the furnace, electrical, and plumbing systems. A large heated and winterized barn adds to the property’s appeal, providing ample room for equipment, recreational toys, or a workshop. This property is a rare find, offering both tranquility and endless outdoor opportunities, making it the ultimate setting for your future home. (id:23067)
Pt Lt 9 Victoria Street
Central Huron (Clinton), Ontario
This attractive building lot is conveniently located just one block from the business section in Clinton. The lot has services available at the lot line, and the entrance is off of William Street. This property being within walking distance of the shopping area will make a great location to build your retirement home. (id:23067)
794093 County Road 124
Clearview (Singhampton), Ontario
This home, which dates back to at least the 1840s, has been a landmark in Singhampton for more than 175 years. Once a simple red brick structure, it has been reimagined as a modern, sophisticated space that retains all of its historic character. Right around the corner from Devil’s Glen Ski Club and directly across the street from the bustling Mylar & Loreta’s restaurant, it offers not just a home, but a way of life in one of the area’s most well known places. Step inside, and you’ll notice how the 10-foot ceilings and exposed wood beams make everything feel bigger, brighter, and open. The floors—original solid hardwood—run through every room, grounding the home’s modern upgrades with a sense of timelessness. The roof, a sturdy metal, is built to last generations, much like the home itself. The fully fenced in yard seems to stretch on forever, with a 1,500-square-foot barn that feels like a blank canvas. It could easily become an artist’s studio, a workshop, a garage, or even be transformed into a separate living space if that’s what you’re after. There's even a back laneway connecting to the main street, making it ideal for whatever you envision this space becoming. With a second kitchen on the upper level, renovated by Collingwood’s Alair Homes, the home could seamlessly be split into two distinct spaces, each one as large and welcoming as the other. Whether you want to live in it entirely or share it with extended family or tenants, the flexibility is there. This is a home that has aged gracefully, evolving with the times without losing its identity. Every inch of it feels personal, with new heat pumps that efficiently manage the climate year-round, and thoughtful renovations that stay true to its roots. This property has been a cherished home for the past 30 years, but with its C1 zoning, it offers a range of exciting opportunities for buyers. Whether you're looking to maintain it as a residence or explore commercial possibilities (id:23067)
1 - 24 Ruby Lane
Huntsville (Brunel), Ontario
Experience the epitome of sustainable luxury & serene living at 24 Ruby Lane, an energy-efficient masterpiece nestled in the prestigious Gryffin Bluffs community. Tucked at the end of a tranquil lane on 3+ Ac of coveted privacy, this 3-bed, 3-bath home, built in 2018, exemplifies meticulous craftsmanship! W/ details like ICF construction, in-floor radiant heating, & more every detail speaks to energy efficiency & comfort. Begin your day on the expansive covered deck, an ideal spot for peaceful morning coffee or evening entertaining this space is truly a natural extension living plus connection to nature. Your 3 bay car dream garage (parkinf for 4), w/ its extra ceiling height, offers ample space for storage & hobbies, while fibre optics high-speed internet keeps you seamlessly connected. Gryffin Bluffs offers a lifestyle beyond compare. Spanning 258 Ac, this exclusive community features over 800' of pristine shoreline, providing unparalleled boating experiences across the interconnected 4 lake chain - Mary, Fairy, Vernon, & Pen. Explore 150 Ac of forest w/ year-round trails meticulously maintained for hiking, biking, snowshoeing, & skiing. The lakeside pavilion & waterfront setup provide idyllic settings for relaxation & socializing. Here you can embrace stunning vistas over the lake & soak in the beauty & tranquility of Muskoka. This property also includes a potential 2nd building site, perfect for future expansion w/ an added entrance. Just a 10-min drive from the vibrant town of Huntsville, Gryffin Bluffs combines the peace of nature w/ the convenience of nearby amenities, offering a rare blend of privacy & community. Step into a world where luxury meets sustainability, where every moment is an opportunity to connect w/ nature & enjoy a rich, fulfilling lifestyle. Welcome to 24 Ruby Lane your sanctuary in the heart of Muskoka. (id:23067)





