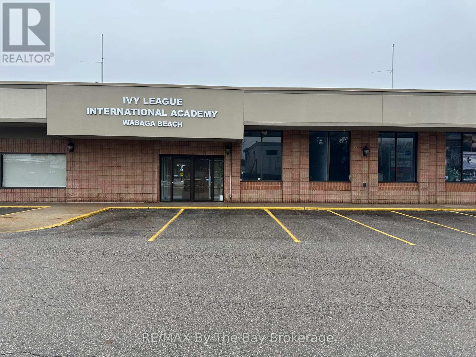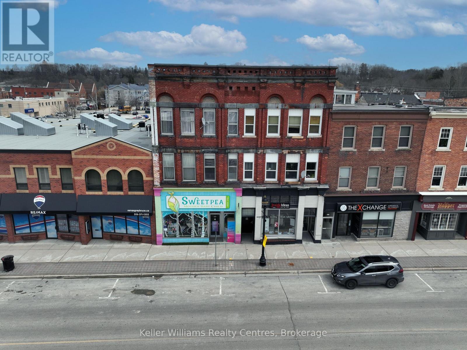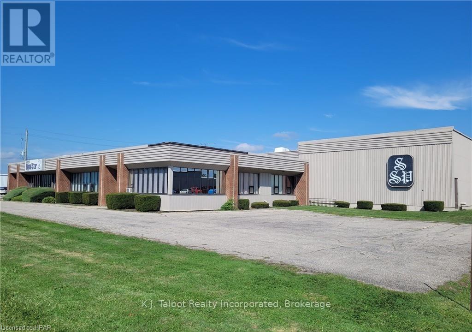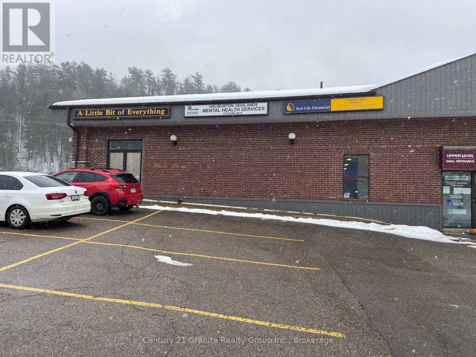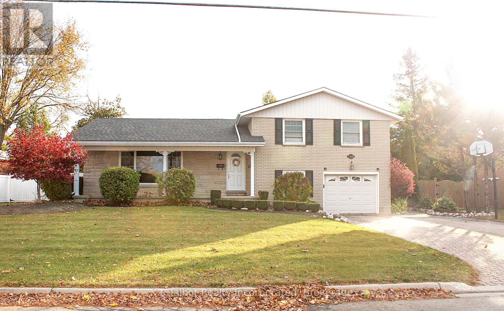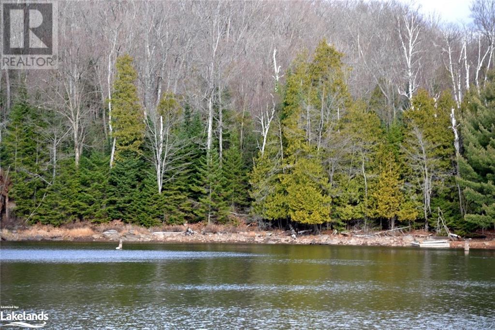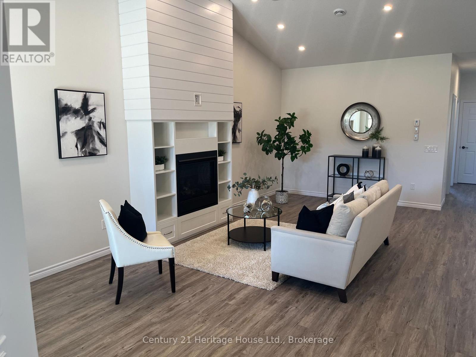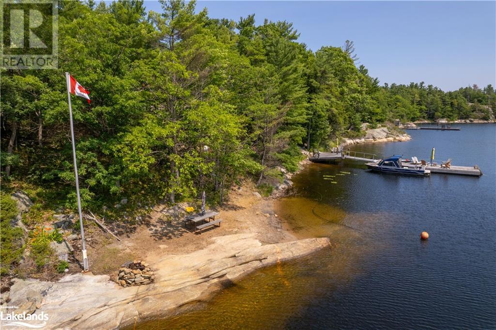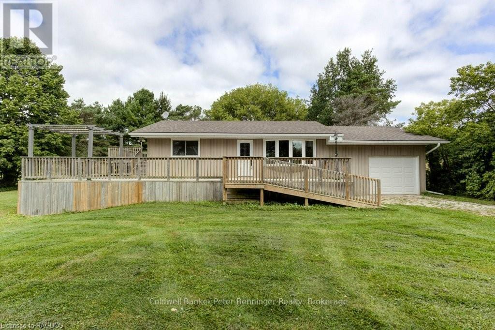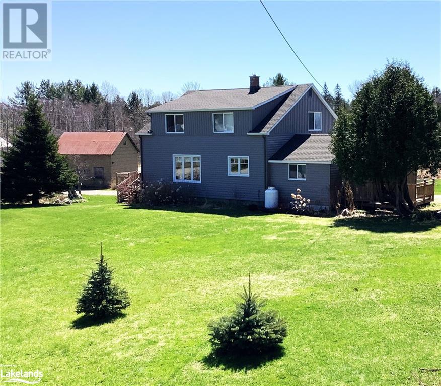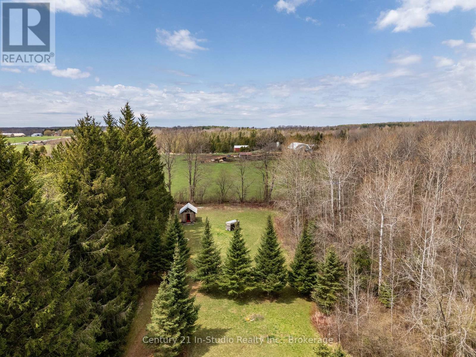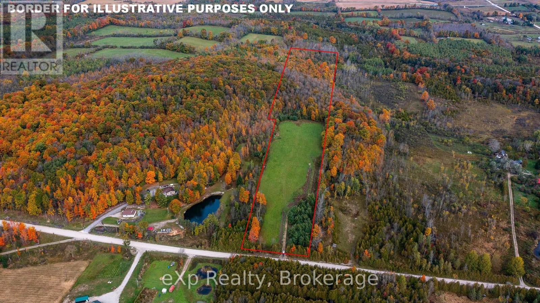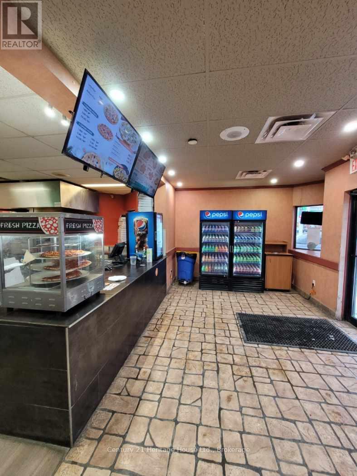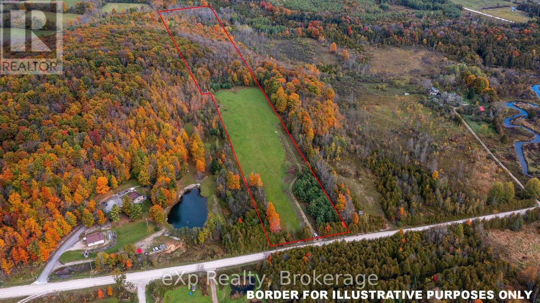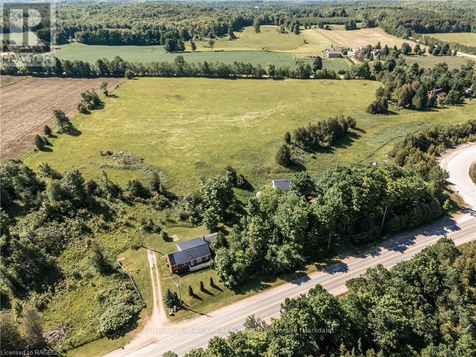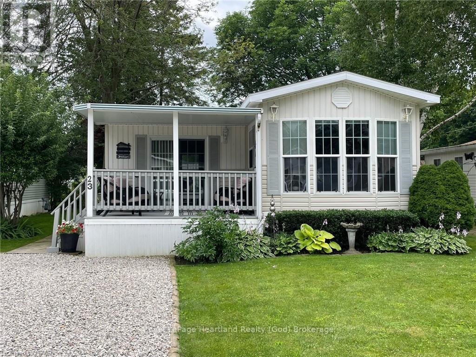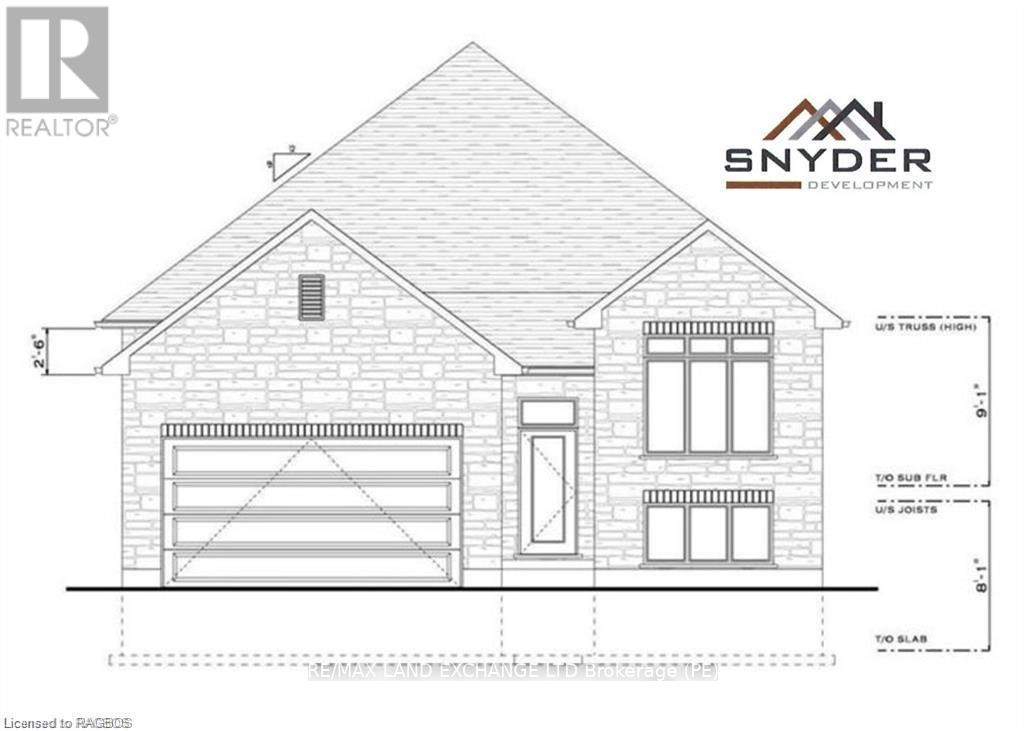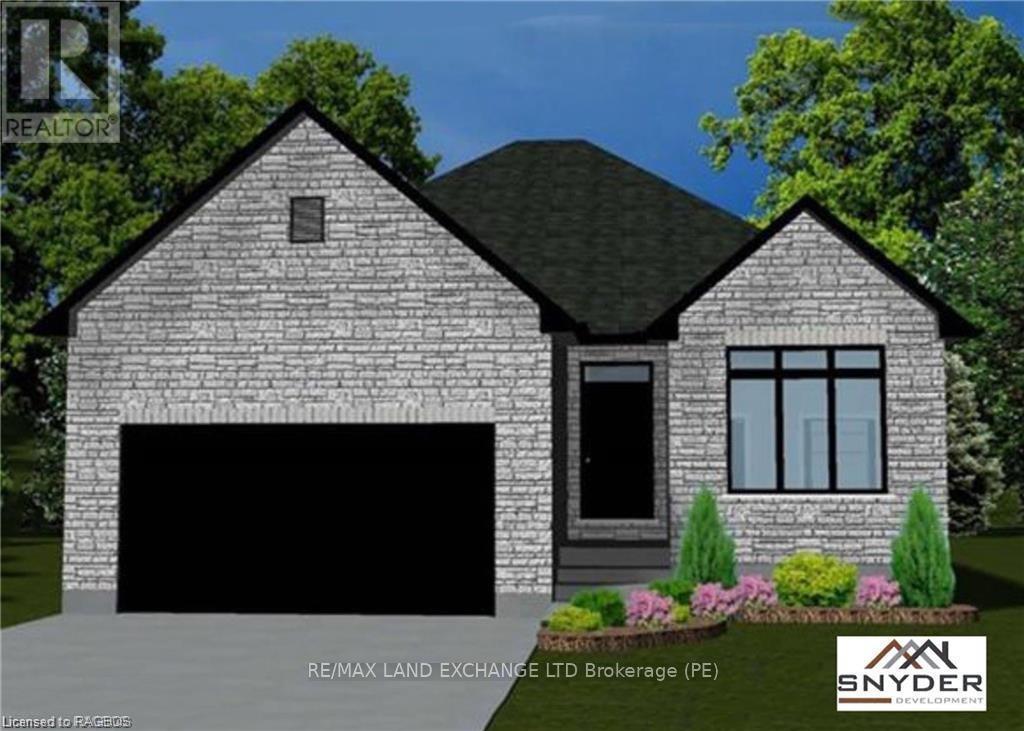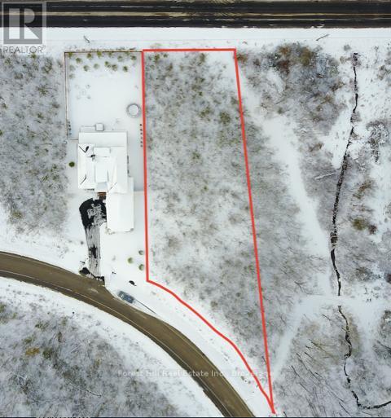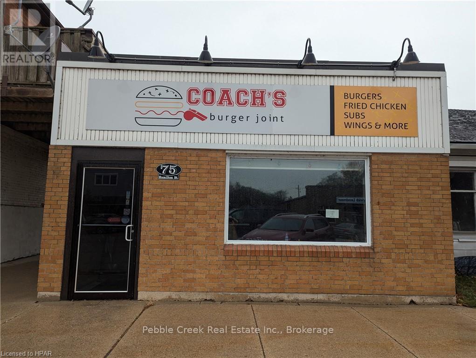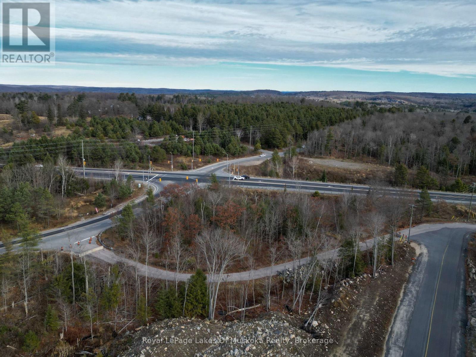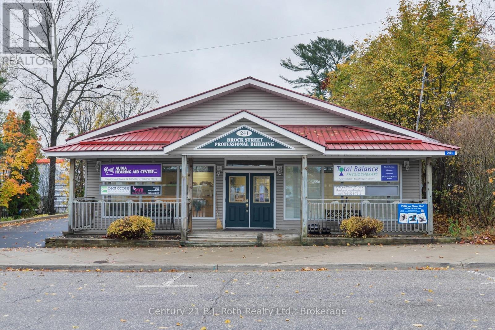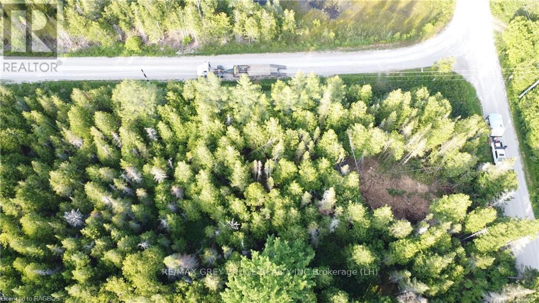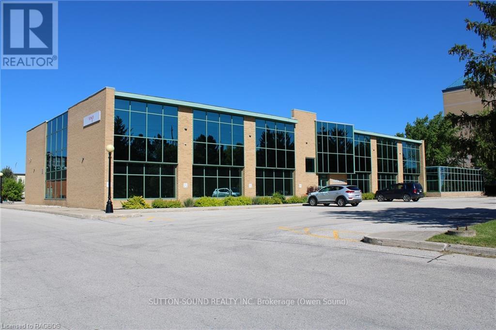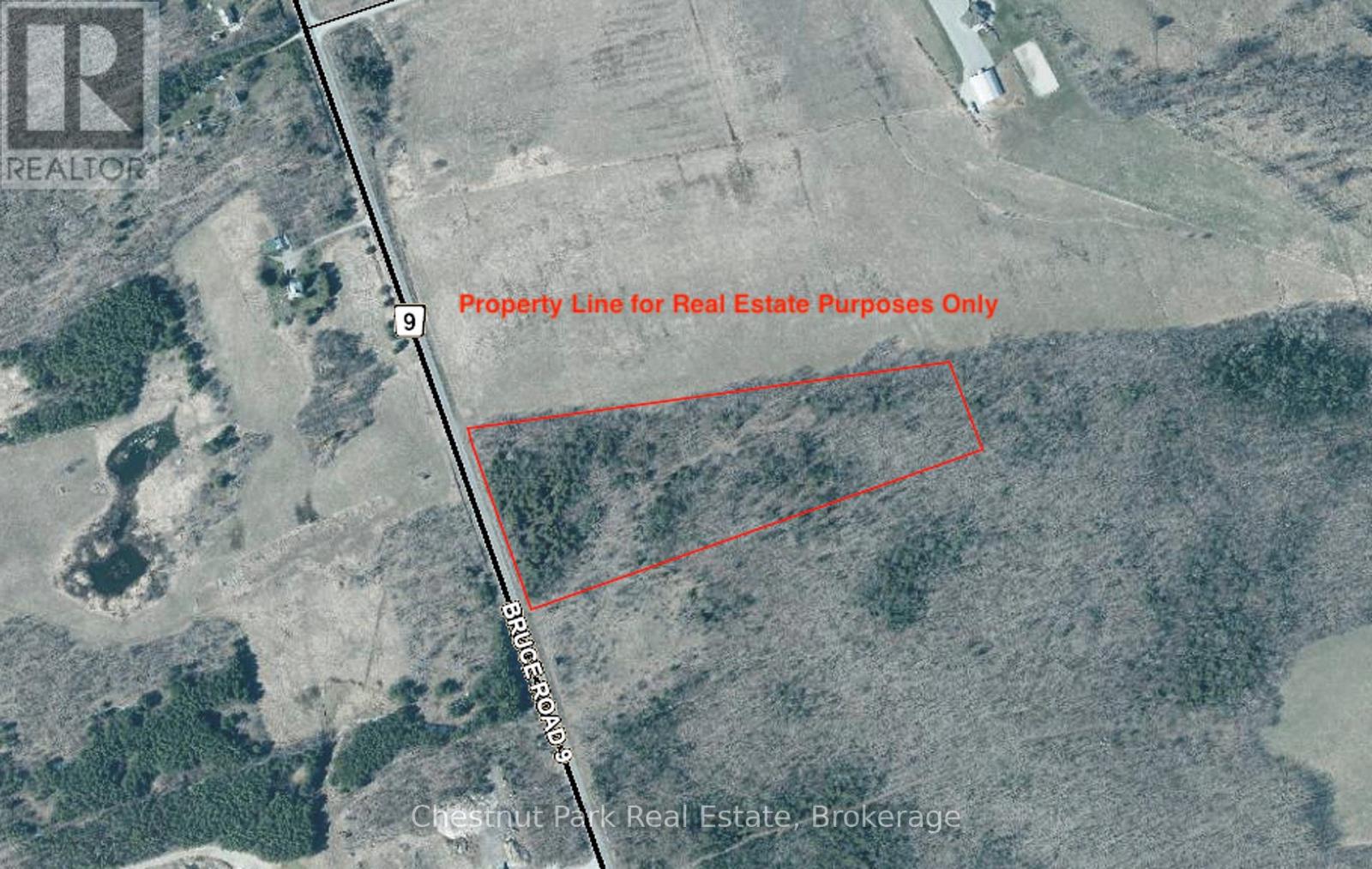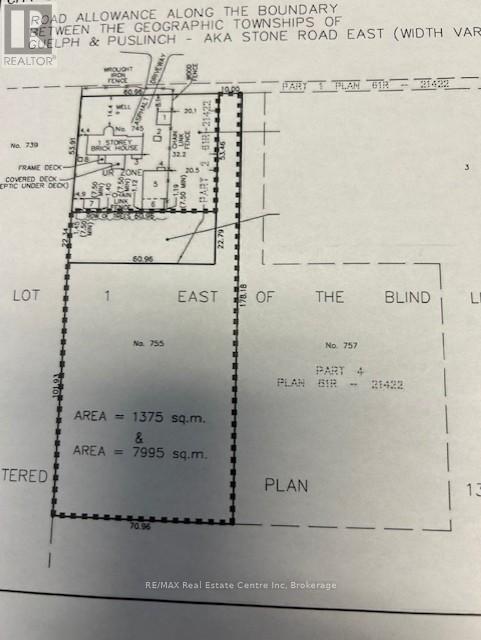3 - 818 Mosley Street
Wasaga Beach, Ontario
Former International School space available for rent. Currently laid out as follows: Foyer 7'6"" x 10'6"", Waiting Area 8'6"" x 12'6"", Office 14'10"" x 22'6"", Office 8'3"" x 10'6"", Meeting Room 15'4"" x 28'6"", Meeting Room 16'3"" x 28'6"", Hallway 11' x 50', Male Washroom 3 sinks, 2 urinals, 1 handicap toilet & sink, Female Washroom 3 sinks, 2 toilets, 1 handicap toilet & sink, Meeting Room / Kitchen 16'10"" x 36' with Fridge & Sink (No Stove). Meeting Room 18'5"" x 23'10"", Meeting Room 12'8"" x 23'11"", Office 8'3"" x 10'6"" **** EXTRAS **** TMI includes Building Insurance, Building Maintenance, Common Area Maintenance, Landscaping. Tenant pays Garbage Removal, Heat, Hydro, Internet, Janitorial, Maintenance & Repairs, Signage, Snow Removal, Tenant Insurance. (id:23067)
829 2nd Avenue E
Owen Sound, Ontario
Exciting Investment Opportunity in Owen Sounds River District! Located in the heart of Owen Sound, directly across from City Hall, this commercial property is a rare find. With four fully rented residential units and one commercial, it offers a steady income stream from day one! Owen Sound is booming, with its vibrant River District becoming a hub of activity, growth, and opportunity. Owning a property in this prime location means you're perfectly positioned to benefit from the city's ongoing expansion and thriving local economy. Whether you're looking to grow your portfolio or make a smart investment, this property is your chance to secure a valuable asset in a sought-after location. Don't wait opportunities like this don't come often! (id:23067)
120 Huckins Street
Goderich (Goderich (Town)), Ontario
This unit is comprised of a front office section Florescent tube lighting, ceiling fans, mezzanine storage and washroom. The office section underwent significant renovations and the level of finish is good and in very good condition. The remaining space consists of general office space, private office space and a large board room with kitchenette and washrooms. There are 2 entry doors to the office area with one from the side and one from the front leading to the reception area. Offices have carpet/ceramic tile flooring, drywall walls, acoustic tile t-bar ceilings, large bright windows. The Board Room has a kitchenette with upper and lower cabinets, sink and fridge. There are 2-2pc handicap washroom in the office area with ceramic tile floors. Ample paved parking for both office and loading area. This unit consists of 2600 sq/ft. (id:23067)
14 Iga Road
Minden Hills, Ontario
The lower level of the Heritage Plaza on IGA Rd in Minden has approximately 4000sq. ft available for rent. There are numerous offices of various sizes. The rent/lease is negotiable depending on the number of units/office being considered. (id:23067)
263 Eldon Street
Goderich (Goderich Town), Ontario
MOVE IN READY WEST END FAMILY HOME, ALONG THE SHORES OF LAKE HURON IN CANADA'S PRETTIEST TOWN, GODERICH, ON - IF YOU DESIRE MORE SPACE, THIS IS THE HOME FOR YOU, OFFERING 3969 TOTAL SQUARE FOOTAGE. Unique style 4 split level home with attached 1.5 car garage. 4 Bedrooms. 2 bathrooms. Desirable open concept main level kitchen and living room with gas fireplace. Updated luxury kitchen features oversized sit up island, abundance of cabinetry, double patio door access to large composite deck. Main level hard wood flooring. Primary bedroom w/expansive walk-in closet and semi-ensuite 5 pc bathroom. Ground level family room provides plenty of space for quality family time. Sliding door access to patio and side door access. Lover-level offers extra space to suit your needs: games room/exercise area, laundry & storage room, utility, office area. Main heat is two Ductless A/C units with heat pumps & two gas fireplaces, original EBB. Fully fenced and manicured grounds. This property has excellent in-law suite potential. Goderich public school and around the corner from G.D.C.I high school. Short walking distance to beach access, parks & amenities of town. (id:23067)
15548 Georgian Bay Shore
Georgian Bay (Baxter), Ontario
This wonderfully maintained minimalist cottage from the 1950’s has all it’s original charm with an open concept living/dining room flanked by an immaculate stone fireplace, 2 adequate and cozy bedrooms; 1 full bathroom and a tiny but efficient kitchen. You can almost hear the fishing stories and guitar music on the screen covered porch complete with a porch swing. Only a short walk to a 2-bedroom camp style bunkie with living and storage areas. Beautiful pine needle paths, deep clean water with a small beach and all the sunsets you handle only 15 minutes by boat from Honey Harbour. (id:23067)
15598 Georgian Bay Shore
Georgian Bay (Baxter), Ontario
A charming bungalow surrounded by trees, offering a scenic view and privacy. Located near Gagnon Bay on Georgian Bay, this property has 242 feet of water frontage on 1.34 acres. Enjoy the convenience of a fabulous wet slip boat house and inclinator. The house features three bedrooms, one bathroom, and a deck with a picturesque view. Close to Honey Harbour marinas yet secluded enough to provide a peaceful retreat from the busyness of everyday life. (id:23067)
0 Clive Trail
Dysart Et Al, Ontario
Discover the perfect canvas for your waterfront vision with this exceptional lot on Beautiful Drag Lake. Boasting 100 feet of pristine shoreline, this property offers breathtaking views, direct water access, and a serene setting. The gently sloping terrain is ideal for building your dream home or cottage, while mature trees provide privacy and a natural ambiance. Located on Drag Lake giving you access to a 2 lake chain, you'll enjoy year-round activities like swimming, boating, fishing and snowmobiling. Year round access! Don't miss this rare opportunity to create your own piece of paradise! (id:23067)
6932 Island 1810 / Bone Island
Georgian Bay (Gibson), Ontario
This old fashioned, two bedroom family cottage is located in tranquil Stewart's Bay on the west shore of Bone Island. It has been lovingly maintained with a large sundeck, hot tub and sheltered seating areas over looking spectacular long south views of Georgian Bay. A large, dock accommodates four boats with a minimum of four feet of water depth. There is a great workshop/bunkie with one bedroom and storage. The property has 240 feet of rocky shore and just under one acre of land. (id:23067)
111 Broomer Crescent
Wellington North (Mount Forest), Ontario
Are you retiring? A first time home buyer? You can afford this! Builder financing available for qualified buyers with $100,000 down. Start building equity now in this remarkably well built townhouse designed by a local builder. Slab on grade construction, in floor heating and gas fireplace for economical living. 2 bedrooms 2 baths including ensuite and open concept living area. Tarion warranty in place. Please note photos with kitchen appliances are for display/demonstrative purposes only, kitchen appliances are not included. Buyer to sign applicable HST rebate back to the Seller upon closing. (id:23067)
22428 Georgian Bay Shore
Georgian Bay (Gibson), Ontario
This is a rare opportunity to get away from it all in the sought after Cognashene area. Harmonize with nature on this breathtaking 6.12 acre property with 1470 feet of pristine water frontage between two shorelines. The West facing shore on Longuissa Bay is approximately 827 feet and the East facing shore on the Musquash River is approximately 643 feet. This lovely 3 bedroom, 2 bathroom partially winterized cottage has pine log siding and a large deck with sun shade structure. Electricity is supplied by 3kw of solar panels, which provides more than ample power for all existing uses of the cottage and the property with exterior floodlights. Yes, that means NO HYDRO BILLS. The cinder block basement is used for a workshop as well as storage for recreational toys, outdoor furniture and maintenance equipment. The shoreline along the Musquash River side is protected by the Nature Conservancy of Canada, providing for peaceful enjoyment, exceptional fishing, paddle boarding, kayaking and canoeing. Down by the water, you'll enjoy shallow access to perfect sand bottom swimming and substantial deep water docking system for your boat(s). Boat access only. (id:23067)
217 Inkerman Street
Arran-Elderslie, Ontario
** New photo's and floorplans!! Consider this lovely Victorian home on a half acre Municipal corner lot in the Village of Paisley. Circular driveway embraces the brick home along with its many enclosed porches and a newer deck. Included is a barn with carport, storage and loft, a large garage / storage building with bay doors and a man-cave shed created to enjoy the summer months. Shingle roof was done in approximately 2013 The current owner completely renovated the kitchen, built a pantry and separate butlers pantry summer-kitchen/laundry in recent years. House is simply too large for this one owner and it is time to move on. Other than one bedroom the rest of the second floor is now mostly used for storage, as are the outbuildings. Antiques abound which really suits the home. Seasonal water view from the second floor shows the Teeswater River in its natural beauty. Nearby is the trestle bridge and rail trail network. Two blocks away you'll find the post office and the south business end of the Village. So much to love here, this is a very special property. The Village of Paisley is enjoying much growth (id:23067)
782 Concession 4
Arran-Elderslie (Arran Elderslie), Ontario
More photo's and floorplans coming soon! This property is for us rural-loving people who enjoy privacy but can still want practical access via a maintained road. Closer than you think to Port Elgin, Tara, Bruce Power and various locations, this lovely property fits the bill with a central location, yet vast pastures and nature for our neighbours. Birds galore! Third bedroom in the basement is very possible for this 2 bedroom 1.5 bathroom home with another advantage of having a separate basement entrance for an in-law suite or simple ease of access. New drilled well in 2014!! Main floor is easily accessed with a large deck (2015) and ramp (which can be removed), sweeping you in to the two bedroom, one bathroom main floor. Open concept principal rooms and a special stained glass piece of art originating from West Virginia really add to the appeal. Feature light makes the glass artwork glow and is one of a kind. Seller will remove if Buyer wishes but why would you want to? Windows done in 2014, shingles in 2018, 2022 propane f/a furnace with a/c and sump pump system, 2023 garage roof and upgraded sump drainage system (Nickason) to back yard. Super detached garage / shop for hobbies and toys! Zoned Agricultural you can run some chickens, have a garden and bloom where you are planted. Have a personal look with your favourite REALTOR® and consider your quality of life where the birds sing! (id:23067)
8 Old Mill Road
Unorganized, Ontario
Discover your own private haven nestled amidst 11.5 acres of serene rural landscape. A bright and modern kitchen is the heart of the home, boasting sleek stainless-steel appliances including a gas range (propane), stylish cabinetry, a farmhouse sink and ample counter space for meal preparation. Adjacent to the kitchen, a large entrance/mudroom provides practical storage solutions for everyday needs. The spacious main floor bedroom (currently used as a yoga studio) has pass-though access to the 4-pc bathroom. Enjoy a second sun-filled bedroom currently doubling as an office space that is great for remote work. Head to the upper level where you'll find three additional bedrooms, a 2-pc bath, and a laundry and sitting area. The full, unfinished basement houses all utilities, cold storage space, and has a convenient access door to haul in your firewood. In addition to the main residence, this property features a double detached garage, a barn, a drive shed, a greenhouse, gardens, and an open field, ideal for a hobby farm or your favourite outdoor activities. Lush grounds provide excellent privacy and are adorned with various perennial flowers, crab apple trees, grapevines, asparagus, rhubarb patches and more, adding both beauty and functionality to the landscape. Spend your days harvesting fresh produce from your garden or simply enjoying the seasonal colours and fragrant blooms on one of the 2 decks. This home is move-in ready with many recent updates including new shingles and siding (2022), wood/oil furnace (2021), oil tank (2023). Situated approximately 800 feet from the Seagull Lake public boat launch, you’ll enjoy easy access to outdoor recreational activities on the water. Steps from the post office and convenience/grocery store. Located in an Unorganized Township, this stunning oasis presents numerous possibilities with ample space for living, working, and enjoying the great outdoors. (id:23067)
28 4th Street
Arran-Elderslie, Ontario
Good solid home at an attractive price with lovely large lot! There's more here than meets the eye at first glance. First, you may miss the convenient covered side porch which draws entry near the powder room. Further inside are the principal rooms of the main floor, including a generous Living Room, bright Kitchen, separate Laundry Room, and formal Dining Room. Upstairs (good width on stairs) you'll find three bedrooms and a full bathroom. Basement (newer wide stairs) is a bit of a surprise as the ceiling height is almost 8 feet! You'll find a spacious workshop, utility area and cold room. Independent door to the back yard puts the icing on the cake, you can take your projects directly outside! Back deck gives a super view of the gently sloping yard and raised veggie beds. Two garden / storage sheds back on to the fence and are in very good condition. Metal Roof (2015) on the home helps with maintenance. Natural Gas F/A Furnace and Gutter Guards were installed in 2022. Property is located 1 to 3 blocks from the Commercial amenities of Chesley, you can walk, not drive! Tax Assessment was last done in 2016. Water/Sewer is billed separately from property taxes. (id:23067)
112 George Street
Arran-Elderslie, Ontario
This small home is lived in year-round but could use a handyman's touch to bring back her back to her charming little self. Back deck, side patio and detached garage are pleasant features. Natural Gas access at the road. Located in a desirable neighbourhood, on a generous lot, you may find this a decent investment opportunity. Empty North corner lot beside is owned by the church that is the neighbour to the West. Doc Milne Park is located a block away, which is flanked by the Saugeen River. The Village of Paisley offers almost all amenities close at hand, and has an exceptional quality of life. Growing in all the right places, there are plenty of recreational and artistic opportunities, events and activities for all ages. The coming months and years will see an increase in population and commerce, all within 25 minutes from Bruce Nuclear Power, or 15 minutes to the sandy beaches of Lake Huron. Welcome to the Village where the Teeswater and Saugeen Rivers meet and be a part of something special. MPAC Property Assessment is from 2016. Water/Sewer billing is separate from property taxes. (id:23067)
C-01 - 604 Queen Street S
Arran-Elderslie (Arran Elderslie), Ontario
Of the three available Commercial spaces to lease, unit C-01 is well suited as a private Office. It has north facing windows overlooking Mill Drive and an interior entry via a foyer. Foyer is accessed from outside through a majestic archway. Monthly net lease includes TMI (Heat, Hydro, Water, Property Tax, Building Insurance and Snow Removal). HST will be applicable. This space will have its own private washroom, flooring and the walls will be painted. Landlord would consider rent plus improvements if new tenant requires any further renovations to be contracted. Location is ideal as not only is this new building right in the middle of Paisley, it's also central to all amenities and 2nd tier back from the Saugeen and Teeswater Rivers. Walking trails are close by for staff members who enjoy an active break-time. The Paisley Inn Residences building has been constructed to resemble its predecessor, the original Paisley Inn, which was a beloved icon for generations. Its central location in Bruce County served business well over the decades and once again Paisley is growing with 38 condo's also part of this development whose future occupants may also become patrons! Paisley is 22 km's from the Bruce Nuclear Power Visitor Centre, and a quick drive to the sandy beaches of Lake Huron. Local farmers markets, events, recreational activities and services makes the quality of life in Paisley very rich indeed. Construction to be finished in the Spring of 2025. (id:23067)
C-02 - 604 Queen Street S
Arran-Elderslie, Ontario
Of the three available Commercial spaces to lease, unit C-02 is the largest and would be well suited as a Retail space or Office. It has a front entry from the sidewalk on the main street in a high foot-traffic area! $28 psf (plus hst) includes TMI (Heat, Hydro, Water, Property Tax, Building Insurance and Snow Removal). This space will have its own private washroom, flooring and the walls will be painted. Landlord would consider rent plus improvements if new tenant requires any further renovations to be contracted. Location is ideal as not only is this new building right in the middle of Paisley, it's also central to all amenities and 2nd tier back from the Saugeen and Teeswater Rivers. Walking trails are close by for staff members who enjoy an active break-time. The Paisley Inn Residences building has been constructed to resemble its predecessor, the original Paisley Inn, which was a beloved icon for generations. Its central location in Bruce County served business well over the decades and once again Paisley is growing with 38 condo's also part of this development whose future occupants may also become patrons! Paisley is 22 km's from the Bruce Nuclear Power Visitor Centre, and a quick drive to the sandy beaches of Lake Huron. Local farmers markets, events, recreational activities and services makes the quality of life in Paisley very rich indeed. Construction to be finished in the Spring of 2025. (id:23067)
C-05 - 604 Queen Street S
Arran-Elderslie, Ontario
Of the three available Commercial spaces to lease, unit C-05 is well suited as an Office with direct main street sidewalk entry open to a high foot-traffic area. $28 psf (plus hst) includes TMI (Heat, Hydro, Water, Property Tax, Building Insurance and Snow Removal). This space will have its own private washroom, flooring and the walls will be painted. Landlord would consider rent plus improvements if new tenant requires any further renovations to be contracted. Location is ideal as not only is this new building right in the middle of Paisley, it's also central to all amenities and 2nd tier back from the Saugeen and Teeswater Rivers. Walking trails are close by for staff members who enjoy an active break-time. The Paisley Inn Residences building has been constructed to resemble its predecessor, the original Paisley Inn, which was a beloved icon for generations. Its central location in Bruce County served business well over the decades and once again Paisley is growing with 38 condo's also part of this development whose future occupants may also become patrons! Paisley is 22 km's from the Bruce Nuclear Power Visitor Centre, and a quick drive to the sandy beaches of Lake Huron. Local farmers markets, events, recreational activities and services makes the quality of life in Paisley very rich indeed. Construction to be finished in the Spring of 2025. (id:23067)
45 Devon Drive
South Huron (Exeter), Ontario
Welcome to Riverview Estates, a peaceful and friendly 55+ adult community on the north end of Exeter. This lovely, cozy, townhome, with the original owner, features 2 bedrooms, 2 baths, an attached garage, and a private patio. The open-concept interior is both modern and inviting, with a kitchen highlighted by crisp grey cabinetry, a spacious center island, and rustic barn board-style laminate flooring. Enjoy the ambience and comfort of the bright living room with cathedral ceiling and the warmth of the gas fireplace on the cool days and evenings. The spacious primary suite boasts extra natural lighting with an additional side window, a W/I closet with extra shelving added, and a bright 3-piece ensuite with a window and contemporary glass shower. The well lit second bedroom is versatile with an extra window, ideal as a guest suite, office, or craft room. Step outside to the private patio, where you’ll enjoy scenic views of the surrounding lush foliage and the peaceful community pond, or venture to the nearby South Huron Trail along the Ausable River. Enjoy easy access to essential amenities such as shopping, dining, golf courses, and walking trails. This active community offers a recreational center where residents gather for cards, and other social events. Discover the ideal blend of convenience, comfort, and privacy in this lovely end unit townhome. Land lease fee breakdown: $750 Lease + $232.25 Taxes = $982.25 (id:23067)
3-4 - 567 Silvercreek Parkway N
Guelph (Northwest Industrial Park), Ontario
4,000 SF available with exposure onto Silvercreek Pkwy. Close proximity to Hanlon Parkway with easy access to Guelph and Waterloo Region markets. Located near many amenities. Space is fully sprinklered with 2 grade-level overhead doors. Could be combined with adjacent units for total of 10,000 SF. Co-listed with Read Capital Realty Corp. - Steven Sisolak - (519) 763-5550 - ssisolak@xplornet.com (id:23067)
1-2 - 567 Silvercreek Parkway N
Guelph (Northwest Industrial Park), Ontario
4,000 SF available with exposure onto Silvercreek Pkwy. Close proximity to Hanlon Parkway with easy access to Guelph and Waterloo Region markets. Located near many amenities. Space is fully sprinklered with 2 grade-level overhead doors. Could be combined with adjacent units for total of 10,000 SF. Co-listed with Read Capital Realty Corp. - Steven Sisolak - (519) 763-5550 - ssisolak@xplornet.com (id:23067)
5 - 567 Silvercreek Parkway N
Guelph (Northwest Industrial Park), Ontario
Small 2,000 SF unit available with exposure onto Silvercreek Pkwy. Close proximity to Hanlon Parkway with easy access to Guelph and Waterloo Region markets. Located near many amenities. Unit is fully sprinklered with 1 grade-level overhead door. Could be combined with adjacentunits for total of 10,000 SF. (id:23067)
Pt Lt 170 Con 2 Road 170
Grey Highlands, Ontario
3 Acres in Grey Highlands! Nestled amidst the breathtaking beauty of nature, this 3.03-acre parcel of vacant land offers you the opportunity to create your own private sanctuary. Grey Highlands offers a picturesque landscape, surrounded by the serene beauty of waterfalls, the Bruce Trail, the Osprey Bluffs, and the Saugeen and Beaver Rivers in the area. Conveniently located just a 5-minute drive from the charming town of Flesherton, you'll enjoy easy access to local amenities, including shops, restaurants, and schools. Plus, with Collingwood and Owen Sound a mere 45-minute drive away, you'll have the best of both worlds the peaceful seclusion of rural living and the vibrant energy of nearby urban centres. Envision yourself surrounded by nature's splendor or creating a tranquil retreat away from the hustle and bustle of city life, this property offers wonderful possibilities. Don't miss out on the chance to make your dreams a reality seize this opportunity to own a piece of Grey Highlands paradise today! Buyers can look into the possibility of building on this parcel with the Municipality. (id:23067)
19 Kastner Street
Stratford (22 - Stratford), Ontario
Welcome to Stratford's vibrant northwest end, where Feeney Design Build is proud to present one of its newest offerings: a 2156-square-foot, four-bedroom, two-storey home. Featuring a spacious layout, enjoy an open kitchen and living room plan, ideal for modern living and entertaining guests. The laundry is conveniently located on the main floor, ensuring practicality without compromise. On the second floor, retreat to the large primary bedroom suite complete with an ensuite bathroom and a walk-in closet. Upstairs also features 3 additional bedrooms and another full bathroom. Feeney Design Build understands the importance of personalization. When you choose our homes, you have the opportunity to complete your selections and tailor your new home to reflect your unique style and preferences. Committed to delivering top-quality homes with upfront pricing, our reputation is built on craftsmanship and attention to detail. When you choose Feeney Design Build you're not just choosing a builder, but a partner in creating your dream home. Whether you're looking for a spacious family home, a cozy bungalow or a charming raised bungalow, Feeney Design Build is here to make your dream a reality. Don't miss out on this opportunity to own a top-quality product from a top-quality builder! (id:23067)
Lot 3 Louisa Street
Parry Sound, Ontario
This rural waterfront building lot nestled along the picturesque Seguin River, offers a serene and idyllic setting for you to bring your dream home to life. As you step onto the property, you'll immediately notice the tranquility of the surroundings. Situated in a private setting, the lot boasts a sense of seclusion, providing a retreat-like atmosphere. Yet, despite its secluded feel, it's conveniently close to all amenities, ensuring that you have access to everything you need without sacrificing the peace and quiet of rural living. The lot itself has a modest slope to the waterfront, making it ideal for a riverside walkout basement. A rough driveway has already been installed, a section has been cleared and hydro will be brought to the lot line. With almost 300 feet of shoreline, you'll have ample space to enjoy waterfront activities and breathtaking views of the Seguin River. The northwest exposure ensures that you'll be treated to stunning sunsets, casting hues of orange and pink across the sky, creating a picturesque backdrop for evening relaxation. Whether you're unwinding on the shoreline or enjoying a quiet evening on your porch, you'll be treated to nature's nightly spectacle. Seller is a local builder and a contract to build your dream home is available, if desired. NOTE: This is a newly severed and created upscale ""subdivision"". Roadway/subdivision is to be called ""Seguin Estates"". (id:23067)
084482 6 Side Road
Meaford, Ontario
Property with a view! This gently sloping 15 acres has beautiful views of the valley and surrounding hills. If you're looking to build in your retirement, buy now and enjoy on weekends with the existing bunkie and even a spring fed dug well. The front of the property is currently planted in hay making this the ideal property for a hobby farm. The rear of the lot is about 7 acres of mature trees with wildlife and beauty providing the perfect backdrop. Village of Bognor is close by and Owen Sound and Meaford are short drives away. Zoned Rural allowing for different options and flexible building locations. Driveway base is already installed to potential build location. **** EXTRAS **** None (id:23067)
1 - 392 Main St Street
Wellington North (Mount Forest), Ontario
Location Location Location, This Long term well established fast food unit has it all. Highway traffic, foot traffic, great exposure, minutes from the high school. (id:23067)
084482 6 Side Road
Meaford, Ontario
Property with a view! This gently sloping 15 acres has beautiful views of the valley and surrounding hills. If you're looking to build in your retirement, buy now and enjoy on weekends with the existing bunkie and even a spring fed dug well. The front of the property is currently planted in hay making this the ideal property for a hobby farm. The rear of the lot is about 7 acres of mature trees with wildlife and beauty providing the perfect backdrop. Village of Bognor is close by and Owen Sound and Meaford are short drives away. Zoned Rural allowing for different options and flexible building locations. Driveway base is already installed to potential build location. **** EXTRAS **** Bunkie (id:23067)
1-5 - 567 Silvercreek Parkway N
Guelph (Northwest Industrial Park), Ontario
Up-to 10,000 SF available with exposure onto Silvercreek Pkwy. Close proximity to Hanlon Parkway with easy access to Guelph and Waterloo Region markets. Located near many amenities. Building is fully sprinklered with 5 grade-level overhead doors. Could be divided into two 4,000 SF units and a 2,000 SF unit. Co-listed with Read Capital Realty Corp. - Steven Sisolak - (519) 763-5550 - ssisolak@xplornet.com (id:23067)
504452 Grey Road 12
West Grey, Ontario
Take a look at this quaint family home set on a beautiful 12+ acre farm near Markdale! This bungalow with two additions offers 4 spacious bedrooms and a 4-piece bathroom, providing plenty of space and comfort for your family. This home features a durable metal roof with asphalt shingles on one section, an updated electrical panel, and a natural gas wall heater installed in 2022 for efficient heating. There's great potential for you to make this home your own! Outside, the property boasts 12+acres, with 8-9 acres dedicated in a hay crop. There's also a large 32' x 72' Shop/Barn with water and hydro, a concrete floor, office space, 2 stalls, a loose housing area, and an additional garden shed for outdoor storage. This property's location is fantastic—just a quick 5-minute drive to Markdale, offering a variety of town amenities such as shopping, dining, a community center, and an arena. Plus, Owen Sound is just a scenic 35-minute drive away for even more urban conveniences. But wait, there's more! This property is in a prime recreational area, with Irish Lake and Bells Lake just 10 minutes away. Whether you love hiking, biking, or simply being in nature, this location has it all, making every day feel like a holiday. Don't miss out on this amazing opportunity to create your own piece of paradise. Schedule a viewing today and start envisioning the endless possibilities this property offers! (id:23067)
612 25th Avenue
Hanover, Ontario
Now with finished basement! Full stone semi-detached bungalow under construction and ready for its new owners in early spring. Main level living with open concept kitchen/living space, dining room, 2 beds and 2 baths (including the master with ensuite), and laundry. Walkout from your living space to the covered upper deck offering views of the trees. The lower level of this home offers 2 more bedrooms, 3 pc bath, rec room with gas fireplace and walkout to the yard. Home is located in a great new subdivision of Hanover close to many amenities. Call today! (id:23067)
77307 Bluewater Hwy - 23 Rowan Road
Central Huron (Goderich Twp), Ontario
Lakeside living at its best! This meticulously kept modular home is located just a few steps from beautiful Lake Huron in Northwood Beach Resort, minutes north of the quaint Village of Bayfield. The well manicured backyard opens onto green space, a path directly to Lake Huron sunsets and community pool. Gather on either the front or back decks while hosting guests or simply enjoying morning coffee. Inside you will be greeted by the spacious 12’ X 20” family room featuring a gas fireplace, loads of space for lounging, create a crafting area, patio doors off both front and back decks and plenty of room for family and friends to stay overnight. The living room at the front of the home is the perfect area to watch TV or set up your office in the built-in cabinetry. The kitchen has plenty of cupboard space, gas stove and ample counter space for meal preparation. The primary bedroom is across the back of the home with built in closets. Stackable washer/dryer is conveniently located across from the kitchen and down the hall from the 4 piece bathroom. Store your off season furniture in the oversized garden shed. Monthly park fees for new owner $6209.16 annually ($517.43/month), $800.00/year for water and $250.00 snow removal/year for main roadways. Don't miss out on this opportunity to live so close to the Village of Bayfield, golf course and the sandy Lake Huron beaches. (id:23067)
8 Agnes Street
Oro-Medonte (Moonstone), Ontario
Welcome to this beautifully maintained 4-bedroom, 2.5-bathroom bungalow located in the highly sought-after Moonstone community! This home offers both charm and convenience, situated just a short walk from the local park and elementary school—ideal for families. The interior features an updated kitchen with sleek countertops, quality appliances, and ample storage. An open-concept layout fills the living spaces with natural light, creating a warm and welcoming atmosphere. The four spacious bedrooms offer plenty of closet space, perfect for family living, hosting guests, or setting up a home office. Outside, enjoy a pristine, well-kept yard that's perfect for outdoor entertaining or quiet moments. With many updates in recent years including new flooring in the primary (2024), new Furnace, AC, soffit, facia & eaves (2023), and the living room and kitchen renovation (2021), the care and attention to detail both inside and out truly make this home stand out. Location is key, and this property is perfectly situated near Barrie, Midland, and Orillia, providing easy access to shopping, dining, and entertainment. Plus, you're just minutes from Highway 400 for effortless commuting, and a short drive from the Moonstone Ski Resort for winter fun!\r\nDon’t miss your chance to own this fantastic home in Moonstone. (id:23067)
Lot 16 Mclean Crescent
Saugeen Shores, Ontario
Beautiful 1490 sq. ft. bungalow currently under construction by Snyder Development. Offering 3 bedrooms and 2 full baths, including a 4-piece ensuite, you will find the quality that Snyder is known for throughout. The main floor is open concept, complete with quartz countertops in the kitchen, and patio doors from the Great Room/dining area to the backyard. Attached double car garage. Concrete driveway and sod are included. (id:23067)
Lot 13 Mclean Crescent
Saugeen Shores, Ontario
This 1464 sq. ft. raised bungalow, to be built by Snyder Development, offers modern living in a thoughtfully designed layout. The main floor features 2 bedrooms and 2 full baths, including a 3-piece ensuite with a sleek glass + tile shower. The open concept living space includes a stylish kitchen with quartz countertops, a cozy gas fireplace in the living room, and patio doors off the dining area that lead to the backyard- perfect for outdoor entertaining. The finished basement provides added living space with a large rec room, two additional bedrooms, and a 4-piece bathroom. An attached double car garage provides convenience and extra storage, and the home is complete with concrete driveway and sod. Act now and choose your finishes! (id:23067)
Lot 15 Mclean Crescent
Saugeen Shores, Ontario
This stunning 1511 sq. ft. bungalow, expertly crafted by Snyder Development, offers a spacious and functional layout with 3 bedrooms and 2 full baths. The main floor features a bright open concept living area with 3 bedrooms, including a primary suite with luxurious ensuite complete with a double vanity and a modern glass + tile shower. Throughout the main floor, you’ll find beautiful hardwood and tile flooring; the kitchen and bathrooms on the main level all boast quartz countertops. The living room has been designed for comfort and style with the addition of a cozy gas fireplace. The home is finished with a double car garage, a covered rear porch, a concrete driveway and sod. Take advantage of this pre-construction opportunity to select your finishes and make this home your own! (id:23067)
439 Green Street
Saugeen Shores, Ontario
Central home built by one of Port Elgin's prominent early settlers and up-dated over the years while preserving its original character and charm. Located on an oversized 99' x 132' corner lot (with the possibility of severing a portion*), the 1914 square foot home is only minutes to both the Beach and the Downtown area. The main floor consists of a glass front porch, central foyer, dining room, sitting room/den off the kitchen, kitchen and a 2 pc washroom. There is a 2006 addition that adds a family room, an office nook area and separate laundry/utility room with 2 doors to the fenced backyard, garage/shed, patios and perennial gardens. The second level has a large primary bedroom with double closets, two other bedrooms and a 4-piece washroom with separate soaker tub and shower. Updates over the years include a metal roof, windows and doors, plumbing and electrical, hard-wired smoke and carbon monoxide alarms, flooring and two gas fireplaces. An energy audit in 2021 resulted in added attic insulation, updated lighting and a new fridge and stove. The outside was completely redone in 2018 with a new paving stone driveway, carport, eaves with leaf guards, some fencing, painting and landscaping, including updating the sand point. This home is all ready for you to just move in and enjoy.\r\n\r\n*a 99' x 55' parcel across the back of the lot was approved for severance in 2021, but was allowed to lapse in 2023. (id:23067)
124 Interlaken Court
Blue Mountains (Blue Mountain Resort Area), Ontario
Heres your chance to buy a potentially break ground ready property in the heart of the Blue Mountains private club area! 124 Interlaken is a Premium Ravine Lot with ravine and pathway on one side, Arrowhead Road behind and protected land across the street. This property only has one neighbour, privacy and exclusivity abound. The lot itself is .67 acres large with 171' frontage x 245' depth x 89' rear yard width x 367' depth on the ravine side of the property. Conveniences include walking distance to Alpine Ski Club and 2 min drive to Craigleith Ski Club, trail system connecting to all trails in Collingwood and Thornbury outside your door, tennis club down the street, minutes to Northwind Beach, Blue Mountain Village, a great butcher, LCBO and restaurants. All planning and permitting are complete for this lot. Entrance permit, Conservation permit and building permits have all been issued. Tree Preservation Plan, Grading Plan and Subdivision Agreement have all been approved.Current designs and permits are in addition to the purchase price. Designs can be tweaked with the reputable Madison Taylor Designs firm. Permits can be amended.Start your build in Spring! (id:23067)
75 Hamilton Street
Goderich (Goderich Town), Ontario
Looking to set up your own business in beautiful Goderich, Ontario? This prime location near the Square is ready for you! Solid block construction could be used as a restaurant as previously or other retail, service or office based business. Current layout features an eat-in area, large prep area, full kitchen, separate commercial wash room plus two full bathrooms. Full front facing windows. Tile floors in kitchen area with vinyl plank flooring throughout other areas. Don't delay, this entry level commercial property won't last long! (id:23067)
5 Hanes Road
Huntsville (Chaffey), Ontario
Prime development opportunity offering exceptional visual exposure from Highway 60 in the Town of Huntsville. This 2.99 acre corner lot is coveted. It is the last lot available in the newly developed Paisley Centre, which includes FreshCo. among other commercial operations. Home Depot and The Beer Store are located in the immediate area. Don't miss this opportunity. Location is paramount. **** EXTRAS **** PINS INCLUDED: 480860076, 480860077, 480860057 (id:23067)
Unit#10 - 241 Brock Street
Gravenhurst (Muskoka (S)), Ontario
If you've been looking for affordable & flexible office/clinic space for your small business or medical/paramedical practice in Muskoka then the Brock St Professional Building in Gravenhurst may just be it. Featuring a large shared waiting area and available reception space (additional fee), this building offers a number of different sized office/clinical spaces sure to fit your needs. Easily accessible, single floor and barrier free building with client washroom, tenant washroom and kitchen/lunchroom. Monthly lease cost is all inclusive (common area, all utilities, property taxes, building maintenance & overhead, building insurance) with no additional costs. Tenant is only required to carry their own Tenant Insurance Policy. Unit/Office # 10 is irregular shape which measures approximately 105 sq ft and does not have a door. (id:23067)
Unit# 2 - 241 Brock Street
Gravenhurst (Muskoka (S)), Ontario
If you've been looking for affordable & flexible office/clinic space for your small business or medical/paramedical practice in Muskoka, then the Brock St Professional Building in Gravenhurst may just be it. Featuring a large shared waiting area and available reception space (additional fee), this building offers a number of different sized office/clinical spaces sure to fit your needs. Easily accessible, single floor and barrier free building with client washroom, tenant washroom and kitchen/lunchroom. Monthly lease cost is all inclusive (common area, all utilities, property taxes, building maintenance & overhead, building insurance) with no additional costs. Tenant is only required to carry their own Tenant Insurance Policy. Unit/Office # 2 measures approximately 10' x 8' wall to wall. (id:23067)
3 Donald Road
Northern Bruce Peninsula, Ontario
This is a chance to construct your dream home or a year-round cottage on a lovely lot set in a private area, merely a brief walk from excellent public access to Lake Huron. The lot includes an installed driveway, a cleared building site, and a septic plan, along with a site survey, site plan, and permits previously approved by the Municipality. The property spans 85 feet in width and 185 feet in depth, featuring a blend of cedar trees. Situated on a municipal road that's accessible throughout the year, it offers roadside hydro and telephone services. Rural services are also accessible. The property taxes are $262.26. (id:23067)
1450 1st Avenue W
Owen Sound, Ontario
Unique opportunity to operate your business. Spaces offer variety of flexible options as small as single office. Office suites available January 1, 2025. Size of suits are 1,150 sq ft, and the smaller on is 1,000 sq ft. A smaller space of 800 sq ft could also be a possible. Whether a single office or an office suite is what you are looking for. Don't miss out on this space. (id:23067)
3 Pretty River Road
Blue Mountains, Ontario
Discover your dream adventure retreat on this stunning 4.97 acre parcel along Pretty River Road, offering over 2,000 feet of frontage and surrounded on 3 sides by over 900 acres of untouched provincial land. This once-in-a-lifetime opportunity allows you to build your dream home nestled in a haven for outdoor enthusiasts, with endless trails for hiking and mountain biking right at your doorstep. Whether you’re carving new paths through the wilderness or enjoying the nearby wonders of Collingwood, Blue Mountain Village, and Georgian Bay, this is a place where you’ll fall in love with nature all over again. Lot was previously approved by NEC for a 6,404 Sq. Ft. home and 1776 Sq.Ft. accessory/garage building. Approval expired & plans will require to be resubmitted for approval.\r\nPrevious Engineering, studies, designs, surveys, site plans will be available to purchaser. (id:23067)
Pt Lt 2-3 Concession 9
South Bruce Peninsula, Ontario
This property has been cleaned up from tree debris to make a very nice recreational property with amazing views over Hope Bay. The 13 acre forest property is complete with pine, cedar and spruce and hardwood trees including older growth maples. If you are looking for a groomed recreational property on the Bruce with easy access from County Rd 9, this may be the one. There is a laneway cut through the property for access with several accompanying trails. **** EXTRAS **** None (id:23067)
755 Stone Road E
Guelph (Watson), Ontario
Private 2.3 - Acre country retreat awaiting your home plans and all within the city limits. 2+ acres of gently rolling private space to roam, close to trails, shopping, University and all the other amenities and ideally situated minutes to south Guelph. This lot comes with an exclusive laneway that opens to a picturesque and private meadow that affords endless possibilities for your future residence. Call to walk this beautiful parcel of land (id:23067)

