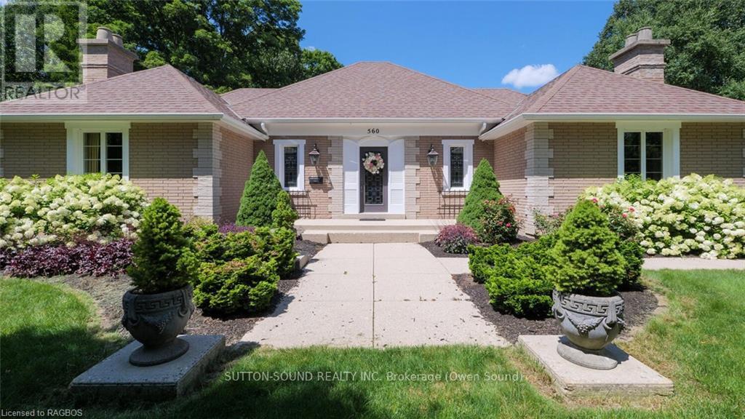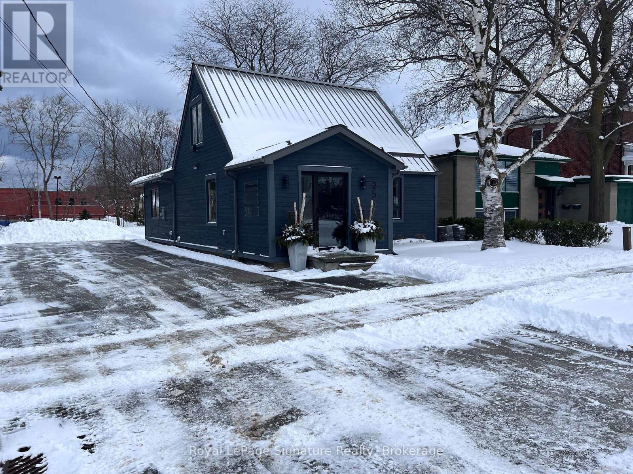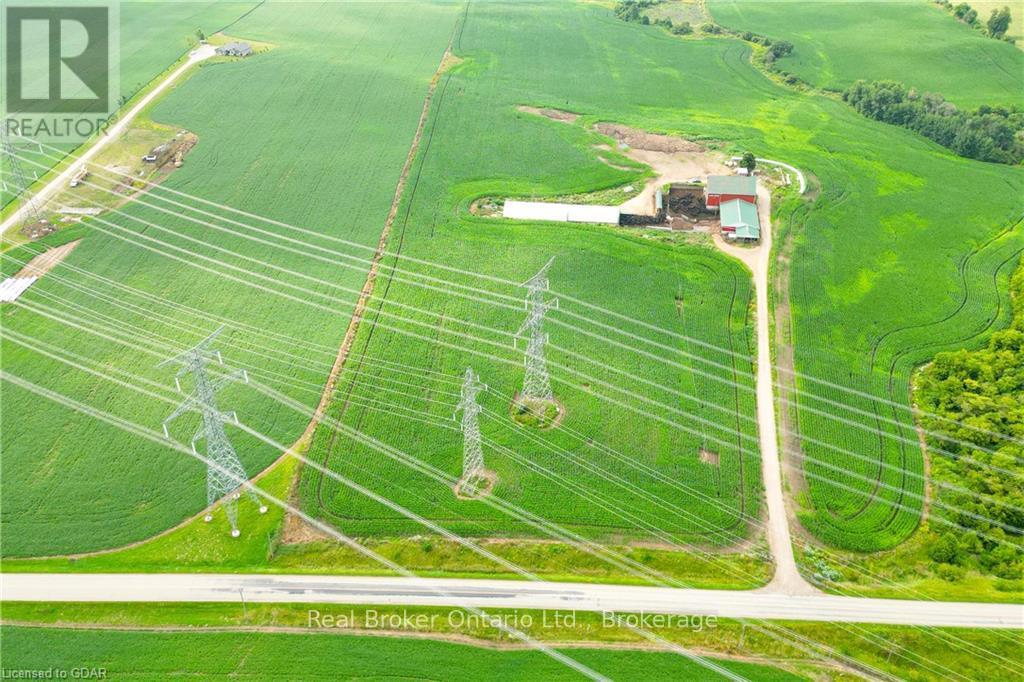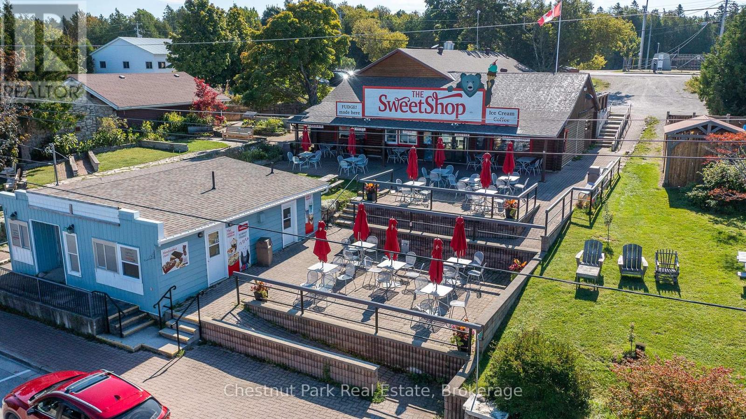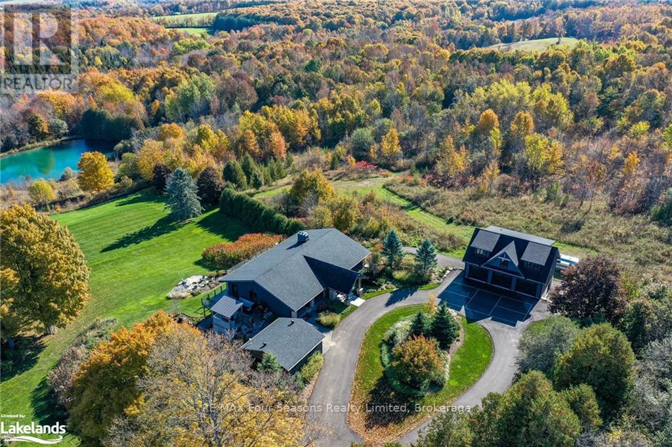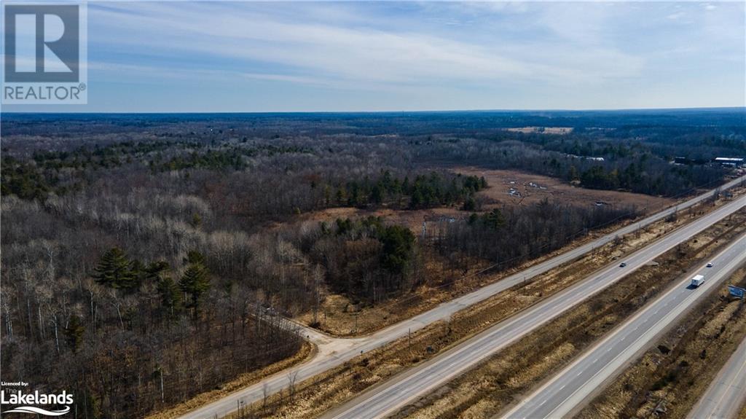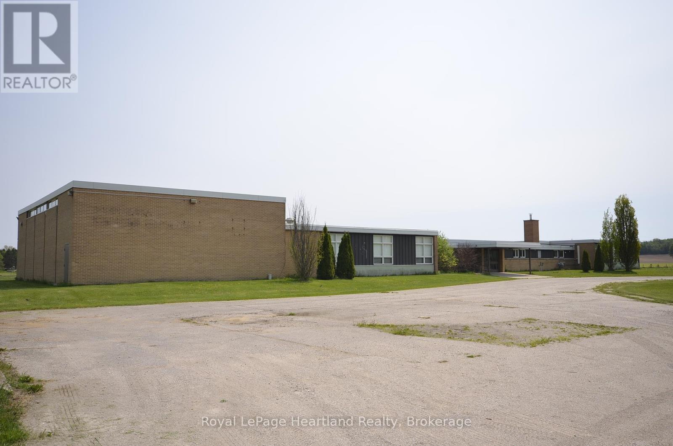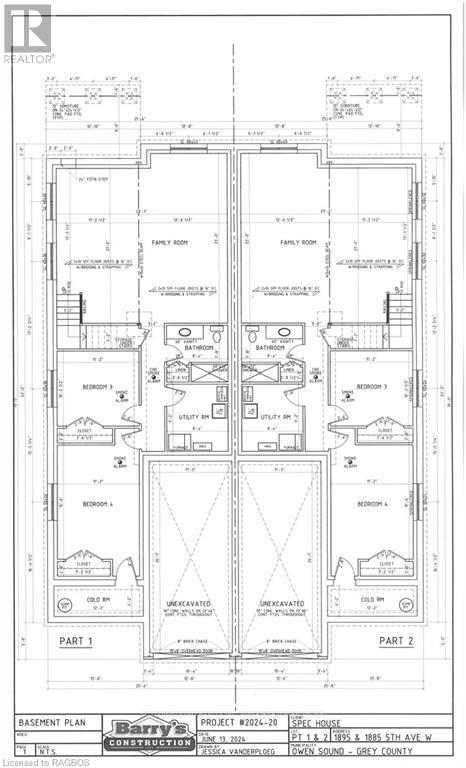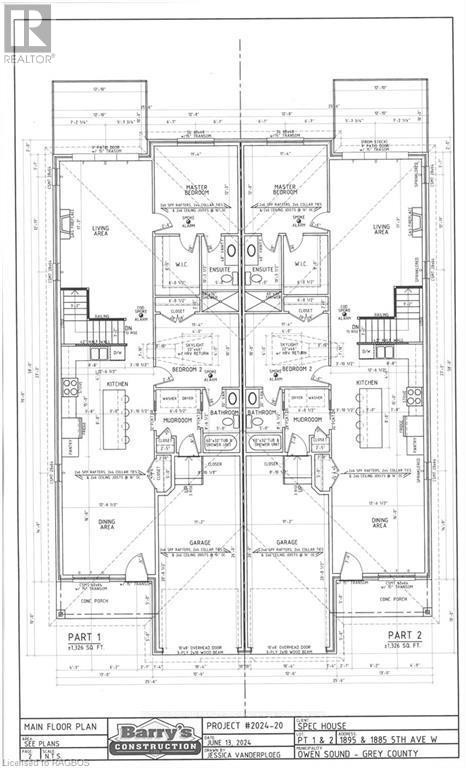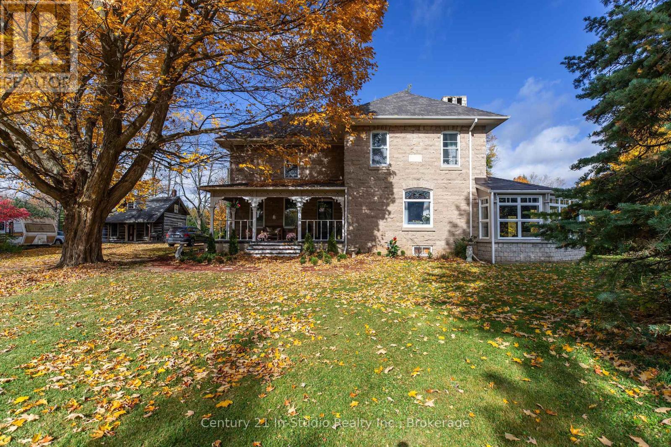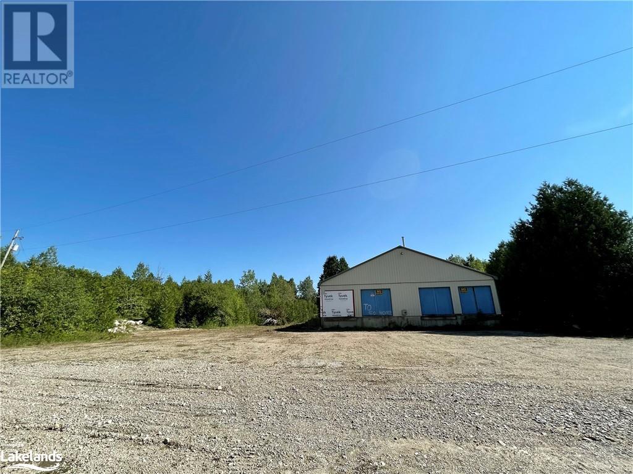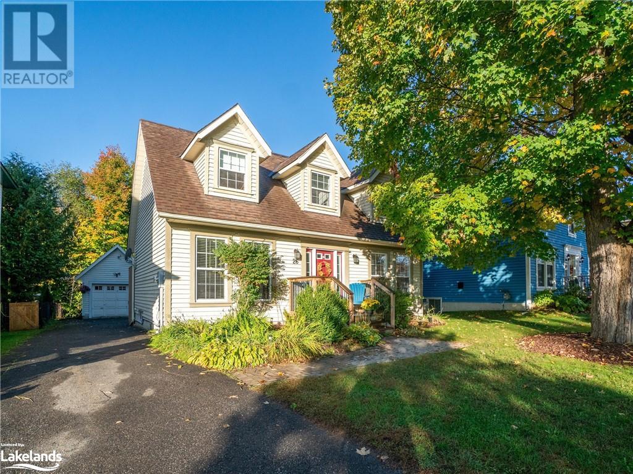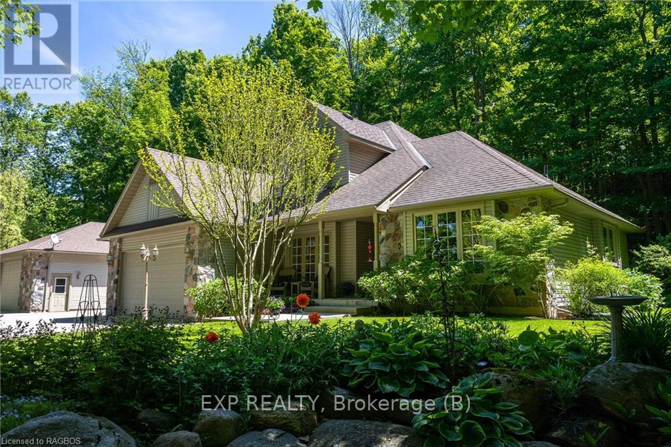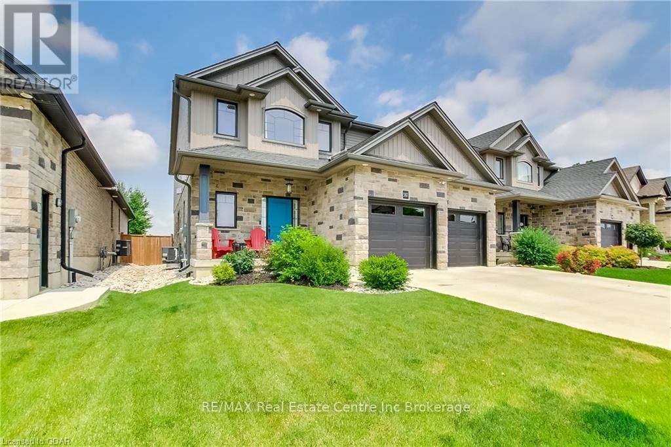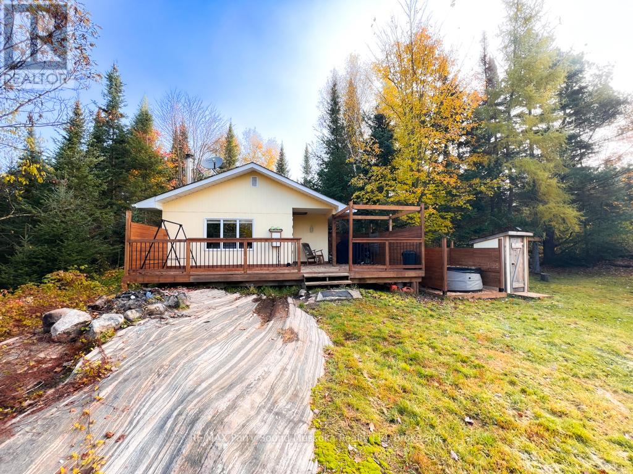560 5th Street W
Owen Sound, Ontario
Custom built by Lewis Hall this one of a kind all brick bungalow has maintained a timeless appeal. In a premier location across from Black's Park it has easy access to the Bruce Trail. The oversized private ravine lot has stunning perennial gardens not offered with a newer build. Extensively renovated over the years with attention to detail featuring custom built-in cabinetry and solid wood crown mouldings like you have never seen before. The kitchen features custom cabinetry, a large island and gorgeous granite counters. You will be amazed at the impressive room sizes and the natural light that flows through this home. The living room has an unique open natural gas fireplace with a realistic log set and leads into the dining room and sunroom with lovely views of the private backyard oasis. The inviting primary bedroom has two custom built-in cabinets and the exquisite en-suite has in-floor heating. On the lower level you will find the cozy den with a wood burning fireplace and adjacent wet bar. There is a fourth bedroom and beautiful 4 piece bath as well as a dedicated laundry room, office and large utility room that lends itself to many uses. The built-in storage is never ending. There is a brand new gas Concord furnace and a commercial grade gas water heater. This property offers a large detached double garage and ample parking for all of your friends and family. This is the first time this special property has been offered to the public for sale. Don't miss out on your opportunity to call 560 5th Street West your home! (id:23067)
103 - 80 Albert Street
Central Huron (Clinton), Ontario
This ground floor 2 bedroom 1 bath (4pc.) apartment is located in Clinton at the back of 80 Albert St. Everything was renovated 2 years ago, as this space had just been created, and is within walking distance to schools, shopping and restaurants. The stove, fridge, and dishwasher were replaced at the same time. A coin-operated laundry is available one level up and there is a paved parking lot. Better check this one out! (id:23067)
Ptlt 57 Concession 2 Wgr
West Grey, Ontario
38 acre lot. Great opportunity to develop to suite your needs - work and live on this great Durham, West Grey Property. Easy access to major anchor of Grey Rd 4 and Nearby Town of Durham with Hwy 6. Currently approximately 20 acres farm land with remainder mixed evergreen bush and some shrub land. A2 zoning on West portion, and A3 on the East half of the property. A2 and A3 zoning uses can include (but may not be limited to); agricultural and agricultural related uses, buildings and structurers; bed and breakfast establishment (Class2); equestrian center facilities; forestry; home occupation; home industry. (id:23067)
25 Maple Street
Collingwood, Ontario
Located just minutes from downtown Collingwood and within walking distance to the waterfront, this property offers an ideal setting for professionals. The space available is located on the second floor, has two separate and private offices, and includes shared use of the main floor board room facility. The space benefits from a private side entrance which leads directly to the second floor offices. Its convenient location ensures proximity to downtown amenities, while maintaining a calm atmosphere suited for professional use. An excellent opportunity for those seeking a well-located and functional workspace in Collingwood. (id:23067)
8 - 134 Landry Lane
Blue Mountains, Ontario
Nestled within the exclusive community of Lora Bay, the Enclave unveils a remarkable opportunity. This magnificent end unit residence promises a lifestyle of opulence and tranquility. Built by a custom home builder with over 28 years of experience building luxury homes for a discerning clientele.\r\n\r\nThe main level welcomes you with an open-plan design. The expansive great room features an elegant gas fireplace and the gourmet kitchen/dining space is a culinary haven designed to inspire and entertain. A convenient powder room completes this level.\r\n\r\nThe upper level features a primary suite and 2 guest bedrooms. The primary suite has a generous walk-in closet and spa-like en suite bath. A shared bathroom adds convenience to this level. The lower level is being finished and will include an additional bedroom and full bathroom.\r\n\r\nSituated in the esteemed Lora Bay, The Enclave homes are perfectly positioned just steps away from a world-class golf course. For those who relish adventure, minutes separate you from skiing and boating facilities. This is a haven for outdoor enthusiasts. 5 minutes drive to Downtown Thornbury and its array of restaurants, boutiques and coffee shops.\r\n\r\nEmbark on your new luxury lifestyle in 2024 and enjoy everything Lora Bay has to offer including members only lodge, LB Golf course, 2 beaches and much more.\r\n\r\nCommon element fee $640/month (subject to change). (id:23067)
639 8
Brockton, Ontario
Welcome to 639 Concession 8 in Elmwood, a prime agricultural property ideal for beef and cash crop farming. This expansive land offers a unique blend of fertile fields, and spacious barns. The property features extensive fields of rich soil perfect for growing a variety of cash crops, and the sale includes the 2024 corn crops, providing immediate revenue for the new owner.\r\n\r\nThe beef farming facilities are equipped with spacious barns designed to accommodate a significant number of cattle, organized feeding areas to ensure easy access for livestock, and necessary infrastructure for safe and effective cattle handling. A profitable beef feeder operation is available, providing a substantial and steady income stream.\r\n\r\nAdditional highlights of the property include ample storage facilities for feed, equipment, and harvested crops, keeping everything secure and in optimal condition. Conveniently located near major roads, the property allows easy transportation of livestock and crops to market. The picturesque surroundings offer a peaceful and serene farming environment, enhancing the property's appeal. (id:23067)
17 Venture Way
Thorold (560 - Rolling Meadows), Ontario
LIMITED TIME: $100K OFF FIRST 2 SALES! || OPEN HOUSE @ 15 Venture Way (Model Home)! Four unique models with over 90 quality featurette and finishes are available. The model shown is the ""Colborne,"" a beautiful 2475sq ft home featuring a large open concept main floor, four bedrooms, and 2.5 baths. Price incudes Lot Premium as this is an oversized corner lot. Driven by an emphasis on design, superior craftsmanship and our own experiences, we're committed to building the best homes for our families. We partner with the finest planners, architects, engineers and trades to ensure we don't just build houses but build homes. (id:23067)
546 8
Brockton, Ontario
Discover the perfect blend of agricultural opportunity and serene living with the exceptional farm property at 546 Concession 8, Elmwood. This expansive property comprises two lots, offering an unparalleled rural lifestyle and exceptional farming potential, ideal for both beef and cash crop farming. \r\n\r\nLot 22, dedicated primarily to cash crop farming, features 83 workable acres of fertile clay-loam soil with a blend of systematic and random tile drainage. It includes essential infrastructure for successful crop production and a picturesque pond stocked with trout. Included in the sale are the 2024 corn crops, providing immediate revenue. The charming farmhouse on Lot 22, built in 1945, boasts 4 beds and 1 bath.\r\n\r\nLot 21 supports both beef farming and cash crops, also offering 83 workable acres with the same high-quality soil and drainage as Lot 22. The historic farmhouse, built in 1890, includes 2 beds and 2 baths, exuding rustic elegance with modern comforts. This lot also presents an opportunity for a profitable beef feeder operation, providing a substantial and steady income stream.\r\n\r\nAdditional features of the property include ample storage facilities for feed, equipment, and harvested crops, convenient access to major roads for efficient transport, and picturesque surroundings offering a peaceful and serene farming environment. The seller wishes to remain on the property, ensuring a seamless transition and continued management support. \r\n\r\nThis dual-lot property, totaling 166 workable acres, is ideal for those looking to engage in large-scale cash crop production and beef farming, as well as for recreational activities and potential agritourism ventures. The scenic vistas, serene environment, and well-appointed farmhouses make it suitable for leisurely pursuits and comfortable living. (id:23067)
150 Cambridge Street
Arran-Elderslie (Arran Elderslie), Ontario
Discover your peaceful retreat in this move-in ready raised bungalow, nestled on a generous half-acre double lot in the charming Village of Paisley. This property includes two legally distinct lots being sold together, offering ample space and flexibility for your future plans. Situated on a serene, dead-end street with no neighbors across the way—just the tranquil Willow Creek—this property provides unparalleled privacy and beauty.\r\n\r\nWith 3+1 bedrooms and a range of recent upgrades, including a fully remodeled kitchen, dining, and living areas, a new furnace (2018), upgraded electrical (2022), and a cozy gas fireplace (2022), this home has been meticulously maintained. The main floor boasts an open-concept design perfect for modern living, with a spacious kitchen island, dining area, and bright living room. The primary bedroom features a walk-in closet and a 4-piece ensuite for ultimate comfort.\r\n\r\nStep outside to your private patio and expansive backyard, ideal for relaxation and entertaining. The lower level offers a large rec room with a gas fireplace, an additional bedroom/office, a workshop, and a convenient 2-piece bathroom. A Generac Generator ensures you're always powered, no matter the circumstances. Located just 25 minutes from Bruce Power and 15 minutes from Port Elgin, you’re never far from work or play.\r\n\r\nWith Paisley’s vibrant amenities, scenic rivers perfect for fishing and canoeing, and endless hiking trails, this home offers the best of country living with modern comforts. Don't miss the opportunity to make this peaceful haven yours! (id:23067)
18 Bay Street S
Northern Bruce Peninsula, Ontario
CALLING ALL ENTREPRENEURS! Iconic store currently operating at ""The Sweet Shop circa 1990 and is a landmark in Tobermory. An amazing opportunity with sensational harbour views from the massive 2000 + square foot tiered patio! Large retail or restaurant space with separate kitchen / prep area in addition to dedicated office. Situated right in the village area of Tobermory so walking distance to many of the area attractions including marina. Additional building lease opportunity from adjacent structure situated out front at 20 Bay St S. (id:23067)
718127 Hwy 6
Georgian Bluffs, Ontario
Discover the perfect canvas for your dream home with this level, 5-acre, treed lot located just minutes from Owen Sound. This rural property offers a nice mix of species of mature trees. The perfect backdrop for privacy and natural beauty, making it ideal for those looking for a rural retreat while staying close to town amenities. The entrance permit is already in place for your convenience. Modern utilities including hydro, natural gas, and fiber-optic internet, are available at the lot line. (id:23067)
589370 Grey 19 Road
Blue Mountains, Ontario
Seasonal Hilltop Retreat Overlooking Georgian Bay. Spend the winter season in this luxurious hilltop home with panoramic views of Georgian Bay. Available for long-term seasonal rental, this spacious property accommodates up to 14 guests and is ideal for ski enthusiasts or anyone looking for an extended escape in the Collingwood area. Perched atop Osler Bluff Ski Club, this home is a dream base for winter adventures. It features a heated three-car garage complete with an EV charging station, perfect for storing gear and keeping vehicles ready to go. Inside, unwind in the private hot tub, entertain in the gourmet kitchen, or enjoy evenings in the games room with a pool table. You’ll also have exclusive access to private snowshoe trails right from your doorstep. With proximity to Collingwood’s amenities and your own secluded mountain retreat, this rental provides everything you need for a cozy, convenient, and memorable season. (id:23067)
1460 Island 404/quarry
Georgian Bay (Baxter), Ontario
Discover the perfect spot to build your dream cottage on a picturesque stretch of southeast-facing beachfront on Quarry Island in Georgian Bay. This prime building lot offers 135 ft of water frontage and is slightly smaller than its neighbour at 0.82 acres. The beach features a charming mix of sand and pebbles, providing a safe and delightful play area for children. With numerous excellent building sites available, you have plenty of options for situating your cottage. Quarry Island is renowned for its friendly community atmosphere, with several beautiful cottages already established. A scenic walking trail encircles the entire island just behind the property lines, perfect for exercise and taking in the natural beauty. This property is conveniently located just a 5-minute boat ride from the nearest marina and is close to various amenities including golf courses, restaurants, shopping centres, skiing resorts, hiking and biking trails, and OFSC trails. It's also only an hour and a half drive from the Greater Toronto Area (GTA), making it an ideal retreat. Please note that the buyer is responsible for lot levies and development fees. (id:23067)
3105 Narrows Road
Severn, Ontario
Here is a chance to own 119 acres with frontage on Hodgins Road and direct visibility on highway 400. The highway frontage is in an area of other Commercial properties, but this property would need to go through a rezoning to be used commercially as it is currently zoned Rural with a portion being Environmentally Protected. There is also the possibility that the back portion of the property could be rezoned into Residential allowing for the subdivision into multiple residential estate properties. The property is well forested with a rolling landscape, large pine trees and granite outcroppings. Located adjacent to Highway 400 and only 1.5 hours from the G.T.A. (id:23067)
9 Rattenbury Street
Central Huron (Clinton), Ontario
Discover 9 Rattenbury Street, a standout turnkey investment property in the picturesque town of Clinton, Ontario. With strong rental income, long-term tenants, and a well-maintained building, this property is a smart choice for seasoned investors or those looking to enter the real estate market.\r\n\r\nThis property offers a well-appointed 1-bedroom apartment on the upper level and a versatile multi-purpose unit on the main floor. Each space boasts private outdoor access and ample parking. Upgrades, including a refreshed front façade, a gas furnace, and central air conditioning, ensure modern amenities and easy management.\r\n\r\nNestled in a convenient location close to Clinton’s downtown, this property provides easy access to local shops, schools, restaurants, and essential services. Its central location within Huron County also makes it a gateway to the area’s natural beauty, including the stunning shores of Lake Huron, outdoor recreation opportunities, and the county’s rich agricultural and cultural heritage.\r\n\r\nWhether you choose to occupy the upper apartment and rent the main floor or maintain it as a fully leased investment property, 9 Rattenbury is an exceptional opportunity with a compelling cap rate. Contact your REALTOR® today to schedule a viewing and make this promising property yours! (id:23067)
98 Main Street
Penetanguishene, Ontario
Location, Location, Location! Situated at the busiest intersection in the heart of downtown Penetanguishene, this prime commercial property boasts constant exposure to both vehicular and pedestrian traffic right at your door. The 1,300 sq/ft main floor commercial space offers soaring 11-foot ceilings and features a charming mix of hardwood floors, exposed brick, and drywall, providing a versatile aesthetic suitable for many business types. Also includes two washrooms, a spacious area perfect for additional commercial space or a staff lunchroom and at the rear, a third large room offers flexibility as either office or retail space. Zoned (DW) Downtown and Waterfront Commercial, this versatile zoning allows for numerous potential uses including, but not limited to, an Art Gallery, Child Care, Fitness Centre, Financial Institution, Library, Medical Clinic, Office Space, Restaurant, Retail Store, or Veterinary Clinic. Please refer to the zoning by-law. A large, high, and dry basement provides ample storage space or additional commercial area, for even more flexibility. A beautifully renovated, self-contained one-bedroom apartment sits above the commercial space, accessible via separate entrances from both the main street and the rear. This apartment can be isolated from or combined with the commercial area, depending on your needs. The open concept apartment features high ceilings, appliances, a separate room ideal for an office or storage, and a spacious bedroom with access to a covered porch with views of Georgian Bay. The modern 4-piece bathroom has ample storage and laundry facilities. The property has been fully updated with new electrical, plumbing, and fire safety systems, ensuring a safe and modern environment for any business. Penetanguishene is a bustling tourist town on the shores of Georgian Bay, offering a vibrant community with numerous restaurants and attractions. There's always something to do and see, ensuring a steady flow of locals and tourists alike. (id:23067)
33 Nicole Park Court
Bracebridge (Macaulay), Ontario
Welcome to 33 Nicole Park, nestled in the heart of beautiful Bracebridge, Ontario. This newly built townhouse has it all. From the oversized end-unit lot to the forested space behind, this unit is loaded with upgrades that will delight any new homeowner. Step inside to discover a spacious, modern, open-concept living area—perfect for entertaining or enjoying quiet family moments. The upgraded kitchen features stainless steel appliances, elegant quartz countertops, and a large island with ample seating.\r\nThe main floor boasts upgraded flooring throughout, providing a sleek and contemporary feel, while large windows flood the space with natural light. Upstairs, you are greeted by a beautiful staircase leading to the second floor. Once there, you’ll find generously sized bedrooms, each offering comfort and large windows. The primary suite provides plenty of room, along with an upgraded ensuite bathroom. Both bathrooms on the second floor feature quartz countertops. Plush carpet and underlay throughout the second floor add warmth and extra comfort.\r\nThe basement is currently unfinished, awaiting the final touches from its new owner. Whether you're envisioning a rec room, an additional bedroom, or a workout space, the open-concept basement offers endless possibilities. There is also a convenient separate side entrance that could be utilized for a basement apartment or convent access to the basement from outside. \r\nNicole Park is a cul-de-sac with a vibrant community feel, offering a great location for families or anyone seeking a quiet place to call home in the heart of town. With sidewalks and walking paths through the surrounding areas, you’ll have easy walking and biking access to all town amenities. Whether you're heading to the community center, downtown, high school, or South Muskoka Golf and Curling Club, everything is within reach.\r\nDon’t miss out on the opportunity to call this beautiful townhome your own! (id:23067)
37375 Cut Line Road
Central Huron (Goderich Twp), Ontario
This former Public School sits on 8.18 acres in the village of Holmesville less than 1/2 mile from Hwy#8. Current Zoning CF1 allows community facilities. The building is in good condition, as many updates were done in 2010 to 2013 including a new drilled well and septic system (2012). Put this 21,000 + sq/ft building sitting on 8.18 acres to your intended use! (id:23067)
104 Clippers Lane
Blue Mountains, Ontario
Welcome to this stunning residence nestled in The Cottages of Lora Bay. Walking distance to the private Lora Bay Residents beach on Georgian\r\nBay waterfront. This exceptional Northstar Bungaloft offers 3 beds and 3 baths, showcasing extensive luxury upgrades throughout. Highlights\r\ninclude smooth ceilings, hardwood flooring on the main level, a heated floor in the primary ensuite, heightened basement ceilings, upgraded\r\ncarpeting, designer lighting and an impressive steel clad two-sided gas fireplace. Situated within walking distance to Lora Bay’s Private Beach\r\nand a short drive to the Lora Bay Golf Course and area ski clubs. Minutes from Downtown Thornbury with its quaint shops and world class\r\nrestaurants. The open concept main level features a gourmet Kitchen adorned with custom wood and steel accents, high-end appliances and\r\ngranite countertops. The adjacent Dining area opens onto a private deck, while the Great Room boasts soaring ceilings and the gas fireplace. The\r\nmain floor also hosts the primary bedroom with the fireplace, ensuite bath, sizable walk-in closet and private deck access. Additionally, a powder\r\nroom, laundry room with convenient dog wash and direct entry to the 2-car garage complete this level. Upstairs, discover two additional\r\nbedrooms, a 4-piece bath and a family room overlooking the main floor, providing ample space for family and guests. The expansive lower level,\r\nenhanced by an upgraded ceiling height, above-grade windows and rough in bath offers endless possibilities for additional living areas and guest\r\naccommodations. Outside, the professionally landscaped grounds feature rocks, cedar and birch trees and a custom composite deck with privacy\r\nshutters perfect for enjoying the serene surroundings. Located in the heart of Lora Bay, residents enjoy access to a wealth of amenities including\r\nthe golf course, a charming restaurant, a members-only lodge, a gym and two picturesque beaches on Georgian Bay waterfro (id:23067)
376 Sunset Boulevard
Blue Mountains, Ontario
Discover a rare gem in Lora Bay, steps from the beautiful Lora Bay beach. Rainmaker Estates meticulously designed and custom-built 6 bed residence, perfectly positioned across from Georgian Bay,this Sunset Blvd location offers unparalleled luxury and convenience. 4300sqft of living space, this home features a thoughtful open concept layout on the main floor. The space is graced with exposed wood beams, lovely hardwood floors & wood ceiling.The chef’s kitchen, complete with top-of-the-line stainless steel appliances,seamlessly connects to the dining room and the light-filled great rm. The great rm boasts a double-height cathedral ceiling and stunning stone and copper-clad gas fp, creating a focal point of warmth and sophistication. The main floor also includes a sun room, mudroom w/convenient main floor laundry and luxurious primary suite, complete with a 5pc spa-like ensuite bath. The mudroom opens onto a poured concrete covered front porch and has access to the 3-car insulated/heated garage. Upstairs, you'll find 3 more beds, a stylish 4pc bath with a clawfoot tub and a bonus area that overlooks the great room below offering breathtaking views of Georgian Bay! The lower level is a true entertainer’s space, featuring 9ft ceilings, radiant in-floor heating throughout, 2\r\nbedrooms, and a 3pc bath. The expansive rec room, with its gas fireplace and wet bar, is perfect for gatherings, while the private home theatre adds a touch of luxury for movie nights. Every inch of this property has been thoughtfully crafted, including professional landscaping by The Landmark Group. Enjoy the meticulously designed flagstone patios and walkways, custom gas fire pit, pergola, dedicated dining area, extensive stonework is imported from Tobermory and 75 newly planted trees for added privacy. The home is supported by a Generac generator system. Lora Bay residents enjoy access to a wealth of amenities including the golf course, a restaurant, a members-only lodge, a gym and 2 beaches. (id:23067)
242 Is 90 Six Mi Lake Road
Georgian Bay (Baxter), Ontario
***BOAT ACCESS ONLY*** Discover your dream island cottage on Grand Island in Six Mile Lake, perfectly situated for easy access to the marina and just a short drive off Highway 400. This charming retreat features three spacious bedrooms, one bathroom, and a detached garage/bunkie with a 2 pc bathroom, providing ample space for family and friends. Enjoy the convenience of a boathouse with storage and a sauna, all while taking in expansive views, and abundant sun, indulging in deep-water swimming right from your private dock. Embrace the serenity of island living in this Muskoka paradise your perfect getaway awaits! F4 sewage system, original permit was issued for 2 Bedrooms. (id:23067)
1885 5th Avenue W
Owen Sound, Ontario
Beautiful 4 bed and 3 bath bungalow. The open-concept living area features 9-foot ceilings and hardwood flooring, except in the bathrooms and mud/laundry room where there is ceramic tiles. The luxurious master bedroom suite is a true retreat, boasting a generous walk-in closet and a 3-piece ensuite bathroom. 4 piece guest bathroom off the second main floor bedroom, L-shaped kitchen, has a large central island adorned with gorgeous quartz countertops takes center stage. Your choice of cozying up by the fireplace on the main floor or in the finished lower level, complete with painted surround mantel. Fully finished basement offers endless possibilities for family or guests, featuring two additional bedrooms, a stylish 3-piece bathroom with an acrylic shower, giant family room perfect for entertainment or relaxation. Soft carpeting in the lower-level bedrooms and family room creates a warm and inviting atmosphere, carpeted stairs. A utility room with wash tub adds practicality. An insulated garage with remote control, concrete driveway and a walkway leading to a fully covered front porch. The outdoor space has a 10 x 12 pressure-treated back deck. The exterior features Shouldice Stone paired with vinyl shake. This home has modern, energy-efficient systems, including a high-efficiency gas forced air furnace and a HRV and central air. A rough-in for a central vacuum system is also included. The yard is fully sodded. (id:23067)
1895 5th Avenue W
Owen Sound, Ontario
Beautiful 4 bed and 3 bath bungalow. The open-concept living area features 9-foot ceilings and hardwood flooring, except in the bathrooms and mud/laundry room where there is ceramic tiles. The luxurious master bedroom suite is a true retreat, boasting a generous walk-in closet and a 3-piece ensuite bathroom. 4 piece guest bathroom off the second main floor bedroom, L-shaped kitchen, has a large central island adorned with gorgeous quartz countertops takes center stage. Your choice of cozying up by the fireplace on the main floor or in the finished lower level, complete with painted surround mantel. Fully finished basement offers endless possibilities for family or guests, featuring two additional bedrooms, a stylish 3-piece bathroom with an acrylic shower, giant family room perfect for entertainment or relaxation. Soft carpeting in the lower-level bedrooms and family room creates a warm and inviting atmosphere, carpeted stairs. A utility room with wash tub adds practicality. An insulated garage with remote control, concrete driveway and a walkway leading to a fully covered front porch. The outdoor space has a 10 x 12 pressure-treated back deck. The exterior features Shouldice Stone paired with vinyl shake. This home has modern, energy-efficient systems, including a high-efficiency gas forced air furnace and a HRV and central air. A rough-in for a central vacuum system is also included. The yard is fully sodded. (id:23067)
1805 5th Avenue W
Owen Sound, Ontario
3 bedroom 2 1/2 baths. Upon entering, you’ll find a spacious main floor featuring a luxurious master bedroom suite, with a generous walk-in closet and a 3-piece ensuite bathroom. The open-concept living area has 9-foot ceilings, hardwood flooring except in the bathrooms and the mud/laundry room where tasteful ceramic tiles complement the design. The main floor includes 2-piece powder room, perfect for guests. The heart of this home is the L-shaped kitchen, designed with both functionality and style in mind. It features a large central island adorned with stunning quartz countertops, also found in the master bath. You’ll have the choice of enjoying a cozy fireplace in either the main floor living area or in the finished lower level, complete with a beautifully painted surround mantel. The fully finished basement offers versatility and space for family or guests, featuring two additional bedrooms and a stylish 4-piece bathroom equipped with an acrylic tub/shower. The expansive family room serves as a perfect setting for entertainment or relaxation, while a convenient utility room adds practicality to this already impressive space. Soft carpeting in the lower-level bedrooms and the family room creates a warm and inviting atmosphere, along with carpeted stairs leading from the basement. Outside, the home showcases an insulated garage with remote control access, alongside a concrete driveway and a carefully designed walkway leading to a fully covered front porch. The outdoor space has a 10 x 14 pressure-treated back deck. The exterior features attractive Sholdice Stone paired with vinyl shake accents above the garage door. This home is equipped with modern, energy-efficient systems, including a high-efficiency gas forced air furnace and a Heat Recovery Ventilation (HRV) system that enhances air quality throughout the home. For added comfort central air conditioning ensures a pleasant living environment. Rough-in for a central vacuum system to The yard is fully sodded. (id:23067)
220 Belcher Lane
Saugeen Shores, Ontario
Historic Ontario Farmhouse lovingly maintained after being moved to this location and sat on a foundation in 2004. Enjoy the kitchen dining room with airtight woodstove in the replica brick fireplace. Front living room and small sitting room with built-in bookshelves. 2 bedrooms and a full bath upstairs. Stained glass window above the covered front porch. The single storey rear addition has a spa inspired 3 piece bath with large walk-in shower. You will appreciate the laundry space with folding cupboard, the large walk-in pantry and rear office. This historical home is a real charmer! Step outside front porch, walk-way and covered rear patio. The 'Studio' built in 2012 boasts 680 sq. ft. Open living room with kitchenette. The 3 piece bathroom with incredible walk-in shower leads to the Finnish wood burning Sauna. Separate bedroom. Sauna and bedroom have doors leading to the private deck. Your private oasis! This property is a real gem! Private, eclectic, income potential blending historic charm and modern convenience! (id:23067)
75 49th Street S
Wasaga Beach, Ontario
Welcome home in the West-End of Wasaga Beach! Relax and rejuvenate in the newly built Kingston-A Model by Mamta Homes. Situated just a brief stroll or bike ride away from Beach Area 6, this home boasts 2,488 square feet of living space, with the opportunity to personalize the additional space in the basement to your liking. Step into the great room on the main floor featuring 18' ceilings, seamlessly transitioning into the kitchen/dining area adorned with quartz countertops, extended uppers, and a convenient walk-in pantry. Enjoy easy living with a primary suite on the main floor, along with a secondary bedroom and bath. Upstairs, find additional living space with a family room with walk-out balcony, two more bedrooms, a 4-piece bath, and laundry access. This brand new home is excited to welcome it's first owners! **One of the Sellers is a Licensed Registrant** (id:23067)
16 Venture Way
Thorold (560 - Rolling Meadows), Ontario
LIMITED TIME: $100K OFF FIRST 2 SALES! || OPEN HOUSE @ 15 Venture Way (Model Home)! Four unique models with over 90 quality featurette and finishes are available. The model shown is the ""Willoughby,"" a beautiful 3030sq ft home featuring a large open concept main floor, four bedrooms, and 3.5 baths. Price incudes Lot Premium as this is an oversized corner lot. Driven by an emphasis on design, superior craftsmanship and our own experiences, we're committed to building the best homes for our families. We partner with the finest planners, architects, engineers and trades to ensure we don't just build houses but build homes. (id:23067)
18 Venture Way
Thorold (560 - Rolling Meadows), Ontario
LIMITED TIME: $100K OFF FIRST 2 SALES! || OPEN HOUSE @ 15 Venture Way (Model Home)! Four unique models with over 90 quality featurette and finishes are available. The model shown is the ""Escarpment,"" a beautiful 2170sq ft home featuring a large open concept main floor, four bedrooms, and 2.5 baths. Driven by an emphasis on design, superior craftsmanship and our own experiences, we're committed to building the best homes for our families. We partner with the finest planners, architects, engineers and trades to ensure we don't just build houses but build homes. (id:23067)
25 Venture Way
Thorold (560 - Rolling Meadows), Ontario
LIMITED TIME: $100K OFF FIRST 2 SALES! || OPEN HOUSE @ 15 Venture Way (Model Home)! Four unique models with over 90 quality featurette and finishes are available. The model shown is the ""Erie,"" a beautiful 2305sq ft home featuring a large open concept main floor and three bedrooms, 2.5 baths. Price incudes Lot Premium as this is an oversized corner lot. Driven by an emphasis on design, superior craftsmanship and our own experiences, we're committed to building the best homes for our families. We partner with the finest planners, architects, engineers and trades to ensure we don't just build houses but build homes. (id:23067)
382105 Con 17 Road N
Georgian Bluffs, Ontario
Stunning country estate with pleasant view of Mountain Lake! Built by Scottish masons in 1904, this generous 3000 sqft quarried limestone home was constructed to stand the test of time. With 4 bedrooms, 3.5 baths and full walk up attic, the home boasts both a formal library reading room and private office/den. Finished in modern high style throughout, a carefully matched conservatory was added in 1985. Full of natural light this grand space offers a large open wood burning fireplace during cozy evenings for all to enjoy. The property is surrounded by nature, a pleasure to walk with year round water view of the lake. A variety of mature specimen trees and a reforested conservation parcel within. The vast landscape has so many features, including a mid 1800s log cabin, an older tennis court, trails, all just awaiting your ideas. So much potential for a private retreat or venue with the barn and other rustic outbuildings. A rare country offering only minutes to all amenities in Wiarton 10 min away. Call for your private viewing today. (id:23067)
34 Roberts St
Huron East (Seaforth), Ontario
Spacious new builds at affordable pricing! These 3 bedroom, 2.5 bath semi townhomes are currently being constructed in a vibrant and growing town. With over 1800 finished sq feet of space, you can comfortably raise a family. The main level has beautiful custom kitchen with a 5 foot island overlooking a covered back patio. Upper level has master bedroom with full ensuite and walk in closet, 2 other spacious bedrooms, an office for the work from home and laundry room. Wanting income potential? The basement has outside side entrance door and can be finished for a 1 bedroom apartment for multi families or to help pay the mortgage. Options to choose colours are still available!!! (id:23067)
106 Ann Heggtveit Drive
Blue Mountains (Blue Mountain Resort Area), Ontario
LOCATION - LOCATION - LOCATION - RARE OPPORTUNITY - It's not very often a home on Ann Heggtveit comes up for sale. Steps away from the chairlift at Blue Mountain Resort as well as The Village at Blue Mountain. Situated on a very private 80ft. by 188ft. lot surrounded by magnificent mature trees. PRIME LOCATION on the corner of Jozo Weider Blvd. and Ann Heggtveit. This three bedroom two bathroom chalet features a massive open concept great room facing the mountain with large windows letting in loads of natural light. Beautiful post & beam accents in the living area. Gather around the fireplace in the living room with the sunken floors. This home is perfect for entertaining friends or hosting extended family. Partial basement is great for storage and ski tuning. Enjoy the balcony/upper deck facing the mountain or the outdoor living area off the main floor. Forced air natural gas furnace to keep you warm in the winter and cool in the summer. Ductless A/C. Double interlock brick driveway. (id:23067)
Ltpt 20 Bruce Road 10
Georgian Bluffs, Ontario
Residential building lot for sale on Bruce Road 10 near Alvanley. Discover the potential of this great building lot with a frontage measuring 140.26 ft, and a depth of approx. 124.96 ft, giving you ample space for your dream project depending on your vision. The lot includes a small building, considered to have no value and may be removed or repurposed according to your needs. Buyers are encouraged to conduct their own due diligence with the municipality of Georgian Bluffs to explore all possibilities and requirements for development. Don't miss this opportunity to create something special. Please contact your REALTOR to schedule a showing. (id:23067)
101 Clippers Lane E
Blue Mountains, Ontario
MODERN, MAGNIFICENT, ELEGANT! The Cottages of Lora Bay, a peaceful community just steps away from the crystal-clear shores of Georgian Bay. This nearly-new, premium corner-lot bungaloft is one of the largest in its phase, offering over 2,200 sq. ft. of beautifully upgraded living space. With 3 beds, 3 baths, and a prime location across from a green park, only a short walk from the community's private beach and park perfect for swimming, kayaking, paddle-boarding, or simply relaxing by the water. This four-season retreat boasts over $100,000 in upgrades. The open-concept kitchen features quartz countertops and high-end KitchenAid appliances, flowing seamlessly into a spacious living and dining area, ideal for entertaining family and friends. The main floor includes 2 upgraded beds with ample closets and 2 full baths, with a shower and tub. Upstairs, the loft area includes large family room, a cozy third bedroom and a full bathroom, offering privacy and space for guests. Main floor laundry, with Electrolux washer and dryer, leads to a large 2-car garage. The full basement with upgraded ceiling height offers plenty of potential for customization. This home is designed for easy living, featuring a Nest thermostat, remote-controlled garage door with battery backup, and new window coverings. The upgraded dormer window provides peek-a-boo views of Georgian Bay. Enjoy the amenities of the Lora Bay giving you access to The Lodge & lounge area, Gym, pool table, golf course, restaurant, golf simulators trail, lending library, outdoor seating. Additional amenities, including the golf course, restaurant, and golf simulators, are available for an extra fee. Explore the nearby trails, or visit downtown Thornbury, just minutes away, with its vibrant restaurants, charming shops, beaches, and marina. For winter fun, bring your skis, snowboards, and snowshoes Blue Mountain Resort is only 15 minutes away, making this the perfect year-round retreat! (id:23067)
Pt Parklt 7 Inkerman Street
Grey Highlands, Ontario
Set on a spacious 1-acre parcel at the edge of the Village of Eugenia, this property offers the perfect canvas for your new home. Conveniently located close to the lake, with easy access to the public beach, boat launch, and the natural beauty of Eugenia Falls and the Bruce Trail. Beaver Valley Ski Club, just a short drive away, is a favorite destination for ski enthusiasts, while the Bruce Trail and surrounding area provide endless opportunities for hiking, snowmobiling, and exploring the outdoors. This flat lot requires minimal preparation, meaning you can start building sooner and move one step closer to bringing your vision to life that much faster. Surrounded by a collection of newer and updated homes, each on generous lots, this property offers the space and setting to create something truly special while staying connected to a vibrant community. If you're looking for a spot that blends recreation, natural beauty, and room to breathe, this is your opportunity to claim a prime piece of Eugenia's charm. HST is applicable and in addition to. (id:23067)
208 - 101 Eastridge Road
Brockton, Ontario
Welcome to Eastridge Apartments, Walkerton's premier rental community. These modern units are thoughtfully designed to provide comfort and convenience. Each unit features in-suite laundry, a stylish appliance package, and large windows that showcase stunning views. Enjoy cooking in a contemporary kitchen with sleek stainless steel appliances and quartz countertops, plus relax on your own private balcony. The building offers exceptional amenities, including secure access, the Ridge Club featuring a pool table, fitness area, and kitchen for entertaining and a pickleball court for outdoor fun. Eastridge Apartments combines luxury and lifestyle to create the perfect home. (id:23067)
23 Waterview Lane
Blue Mountains (Thornbury), Ontario
For Lease: Modern Elegance in the Heart of Thornbury\r\nExperience the ultimate in luxury living in this stunning new development, perfectly nestled in the vibrant town of Thornbury. Surrounded by breathtaking natural beauty, this property is just moments from local restaurants, boutique shops, and the iconic Thornbury Pier. With Georgian Bay’s pristine beaches and The Georgian Trail right at your doorstep, this is an ideal location for those who love outdoor recreation and tranquil strolls through scenic landscapes.\r\n\r\nIn winter, Thornbury transforms into a magical wonderland, with this home perfectly situated near world-class ski hills, making it an ideal retreat for snow enthusiasts. After a day on the slopes, unwind in the warm, inviting spaces of this thoughtfully designed home. The open-concept layout blends the gourmet kitchen, living, and dining areas seamlessly, creating the perfect setting for entertaining or quiet evenings in. Expansive windows flood the home with natural light, while a cozy main floor family room offers a welcoming space to gather.\r\n\r\nDesigned for year-round enjoyment, this home boasts front and rear terraces, along with private decks, offering seamless indoor-outdoor living. The luxurious master suites are true sanctuaries, featuring lavish ensuite bathrooms, spacious walk-in closets, cozy gas fireplaces, and private decks that provide a serene escape. Whether you’re exploring Thornbury’s vibrant amenities, walking the Georgian Trail, or skiing nearby slopes, this property offers modern comfort and sophistication in a spectacular natural setting. (id:23067)
Lot 4 Wellington Street E
North Huron (Blyth), Ontario
Seeking an affordable lot in Blyth near amenities, downtown, and the Theater? Look no further! This recently severed lot offers the perfect opportunity for a bungalow or investment property to add to your portfolio. Located in a family-friendly neighborhood, this rare find won't last long. Lots like this are rare so act fast to secure your spot in this desirable community. (id:23067)
Unit# 5 - 241 Brock Street
Gravenhurst (Muskoka (S)), Ontario
If you've been looking for affordable & flexible office/clinic space for your small business or medical/paramedical practice in Muskoka, then the Brock St Professional Building in Gravenhurst may just be it. Featuring a large shared waiting area and available reception space (additional fee), this building offers a number of different sized office/clinical spaces sure to fit your needs. Easily accessible, single floor and barrier free building with client washroom, tenant washroom and kitchen/lunchroom. Monthly lease cost is all inclusive (common area, all utilities, property taxes, building maintenance & overhead, building insurance) with no additional costs. Tenant is only required to carry their own Tenant Insurance Policy. Unit/Office # 5 measures approximately 11' x 12' and includes a built-in desk and sink. (id:23067)
Unit# 7 - 241 Brock Street
Gravenhurst (Muskoka (S)), Ontario
If you've been looking for affordable & flexible office/clinic space for your small business or medical/paramedical practice in Muskoka, then the Brock St Professional Building in Gravenhurst may just be it. Featuring a large shared waiting area and available reception space (additional fee), this building offers a number of different sized office/clinical spaces sure to fit your needs. Easily accessible, single floor and barrier free building with client washroom, tenant washroom and kitchen/lunchroom. Monthly lease cost is all inclusive (common area, all utilities, property taxes, building maintenance & overhead, building insurance) with no additional costs. Tenant is only required to carry their own Tenant Insurance Policy. Unit/Office # 7 is irregular shape which measures approximately 136 sq ft and includes a sink. (id:23067)
527668 Osprey-The Blue Mountains
Grey Highlands, Ontario
Detached building situated across from the hiking entrance to the Kolapore Uplands trail on\r\napproximately 198,000 square feet of land with 4 loading bays, offering approximately 2120 square feet\r\nof industrial space. Building needs work and leasehold improvements. Landlord is willing to work with\r\nnew tenant to bring in water, heat and hydro. Space could be ideal for a landscape company or micro\r\nbrewery. There is ample parking and space for storage of large machinery surrounding the building.\r\nLand in rear of building with pond zoned agricultural is not offered for lease and is exclusive to\r\nLandlord. (id:23067)
363 Argyle Avenue N
North Perth (32 - Listowel), Ontario
Welcome to 363 Argyle Avenue North, a charming and spacious starter home in the heart of Listowel! This well-maintained property is nestled on a generous 66 x 132 lot, providing plenty of outdoor space, all while being conveniently located on a quiet street just a short walk from downtown. Whether you're a first-time homebuyer or a growing family, this home offers a perfect blend of comfort and potential. On the main floor the kitchen features abundant cupboard space, a large island, and an open layout that overlooks the dining room, making it perfect for meal prep and entertaining. The dining area flows seamlessly from the kitchen, providing ample space for family meals and gatherings. Enjoy a spacious living room that's perfect for relaxing or hosting guests. A conveniently located bathroom completes the main floor. Upstairs you will find all 3 bedrooms are bright and offer plenty of room for family members, guests, or a home office. The second full bathroom is located on this level, offering great functionality for busy households. With a sizable backyard and plenty of outdoor space, this property provides excellent opportunities for gardening, outdoor play, or future expansions.Whether you're starting your homeownership journey or looking for a home that can grow with your family, 363 Argyle Avenue North is a must-see! Enjoy the charm of a quiet neighborhood while being within easy reach of all the amenities and services that downtown Listowel has to offer. Commuting distance to KW, Guelph and Stratford. (id:23067)
26 Coates Avenue
Bracebridge (Monck (Bracebridge)), Ontario
Welcome to 26 Coates Ave in beautiful Bracebridge! This Cape Cod two-story home is located on a quiet street in the sought-after subdivision of Covered Bridge. With a large mature tree in the front yard, a paved driveway, and a single-car detached garage that matches the home, you will love the curb appeal the second you pull up.\r\n\r\nThe backyard is fully fenced and features a spacious walkout deck from the kitchen and living area, complete with a hot tub, seating, and BBQ area. To top it off, the property backs onto town-owned land with a mature forest, providing privacy and a feeling of being in nature.\r\n\r\nInside, you’ll find a fantastic formal layout that flows effortlessly throughout the main floor. The updated open-concept kitchen overlooks the backyard and seamlessly connects to the dining area, living room, and a cozy second seating area. At the front of the home, there is a versatile space that can be used as a formal dining room, office, or recreation area, depending on your needs.\r\n\r\nUpstairs, there are three generously sized bedrooms, including a primary bedroom with ensuite bathroom. Downstairs, you’ll discover a lovely rec room, a laundry room, a fourth bedroom, a full bathroom, and plenty of storage space.\r\n\r\nThis home is perfect for someone who wants to be close to town and its amenities while enjoying the tranquility of their own little oasis at home.\r\n\r\nSome recent upgrades are; Kitchen 2014, Roof 2015 with transferable warranty, Furnace 2017, Deck 2021, hot tub motor 2022 plus new control panel 2024, new HRV system 2024, and new garage door 2024. (id:23067)
171 Ashgrove Lane
Meaford, Ontario
Executive custom built home on a treed lot on Ashgrove Lane with stunning views of Georgian Bay! Very inviting setting with the home nestled beneath the escarpment and showcasing incredible sunsets to the west. An exceptional living room with floor to ceiling windows framing the backdrop of ultimate privacy – and a beautiful gas fireplace. The breakfast nook, with walkout patio doors to the deck and BBQ (with built in propane hookup), flows to the kitchen which has everything you need: built-in oven, gas range, stainless steel appliances, granite counter tops and a generous island with bar stools. The formal dining room features a lovely window overlooking the front gardens. A bright and spacious primary bedroom with ensuite and walk in closet, a laundry and a two piece bath complete the main floor. Upstairs are two bedrooms and a four piece bath – lots of space for family or guests. The lower level has family game night covered with a cozy gas fireplace and no shortage of entertainment space. The additional bedroom has both an ensuite and a sauna! An office/den and cold cellar round out this fully finished lower level. An attached garage and paved driveway make access easy while the detached 30x40 ft shop with in-floor heat is a rare find. Both garage and shop are ready to accept your Electric Vehicle Charger; they are equipped with 240 volt/60 Amp electrical receptacles that can be used for your Class 2 Electrical Charging System. A natural landscape with low maintenance flower beds and lots of trees make this a picture-perfect retreat. Water access to the Bay is just a few doors down; the ideal spot to launch a kayak. This delightful property is truly a special find. (id:23067)
Lt 78 Drummond Street
North Huron (Blyth), Ontario
Build your dream home or investment property on this prime lot in a desirable area of Blyth. Perfect for a semi-detached home, this property combines small-town charm with convenience. Blyth is known for its vibrant culture, featuring the Blyth Festival Theatre, the iconic Cowbell Brewing Co., and the historic Old Mill. Enjoy the perfect blend of arts, history, and community in this thriving village. Don't miss your chance to own a piece of Blyth's charm - call your REALTOR today and start making Blyth your home! (id:23067)
Lot 33 Dorothy Drive
Blue Mountains (Blue Mountain Resort Area), Ontario
Design and build your custom home in the exclusive PEAKS MEADOWS community! This prime four-season location, ready for permits and construction, offers year-round activities. Surrounded by multimillion-dollar estates, prestigious clubs, and panoramic Escarpment views, it’s the perfect setting for your dream home. Ideally situated between Collingwood, Blue Mountain Village, and Thornbury, and just steps from Georgian Peaks Ski Club and The Georgian Bay Golf Club, you’re in the heart of Ontario’s premier four-season region. With water, sewer, and utilities at the lot line, this property is fully equipped to accommodate your vision. HST in addition to. (id:23067)
587 Hawthorne Place
Woodstock (Woodstock - North), Ontario
Looking for that perfect custom home with perfect family friendly location at a great price, we really need to talk! Negotiate a great price and take advantage of the upcoming rate change to make it that much better of a deal! You are cordially invited to view your new dream home at 587 Hawthorne Place Woodstock. incredible curb appeal and landscaping begins the presentation that sets this home apart. Gorgeous full concrete driveway with large 22X20 double garage complete with concrete walkways leading to the family reunion sized concrete patio and fully fenced yard. Your home tour of discovery to perfection starts at the gourmet kitchen with the massive fully functioned granite island with room for the entire buffet. Open concept design leads to the formal dining, two piece guest bath and the first of two family rooms that leaves no one out during the gatherings. The stone fireplace sets the ambiance with 10ft soaring ceilings and a solid wood staircase beacons you to the second level to the second family room set up for media movie/games night. The 17X12 primary bedroom includes walk in closet and four piece ensuite with full glass shower. Two additional oversized bedrooms with easy access to the additional four piece bath all with natural light pouring in the windows form all angles. Unspoiled basement is a blank palate to make this home your own with no limits to your ideas. How about that perfect sunset looking across acres of open fields with a glass of wine from the hot tub after a great BBQ dinner on the raised deck, we got that too! This home is simply breathe taking with it's luxury and craftsmanship everywhere. This is the home you have been waiting for a long time! (id:23067)
17 Ainslie Lake Drive
Whitestone, Ontario
Looking for the perfect escape into nature's rustic charm? Discover this charming 3-Season cabin on an impressive 8.6-acre property in Whitestone. Featuring exposed rock and serene surroundings, this property is a haven for nature lovers and outdoor enthusiasts. Just a short walk brings you to Ainslie Lake, while a quick drive connects you to other stunning lakes like Wahwahkesh, Taylor, and Whitestone Lake. The property includes a trailer for guests and a versatile bunkie currently set up for gym equipment and storage. Enveloped by lush trees, it promises unmatched privacy. ATV and sledding enthusiasts will appreciate the proximinty to Ardbeg's exceptional trails, just 10 minutes away, while Whitestone's scenic walking trails offer even more exploration opportunities. Step away from the daily grind and embrace the tranquility of this natural retreat. (id:23067)

