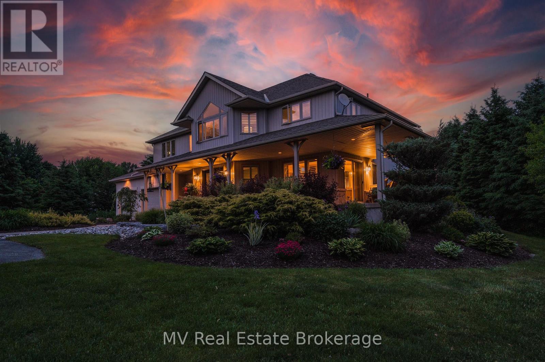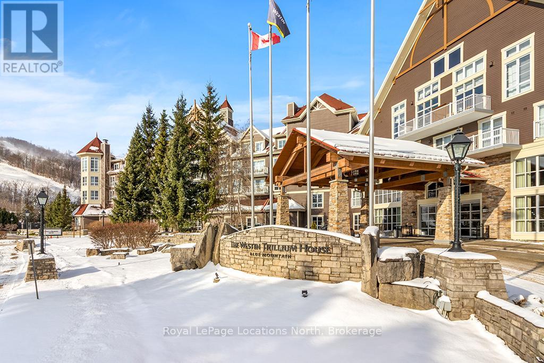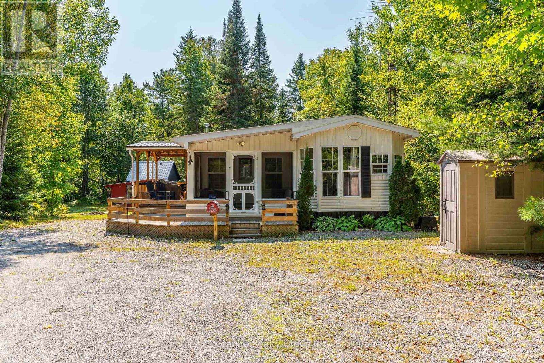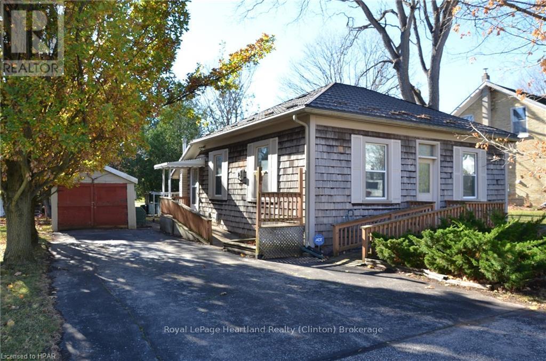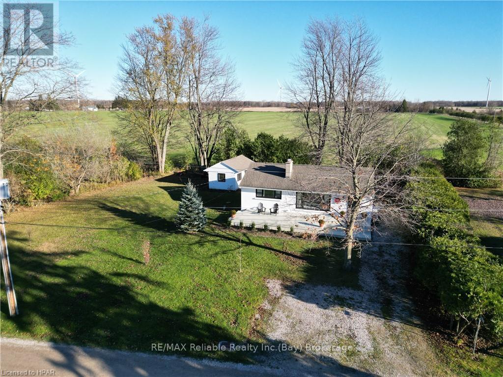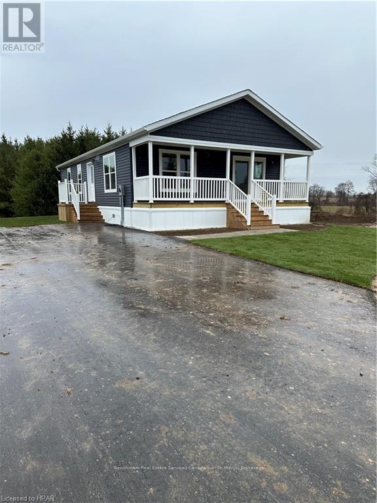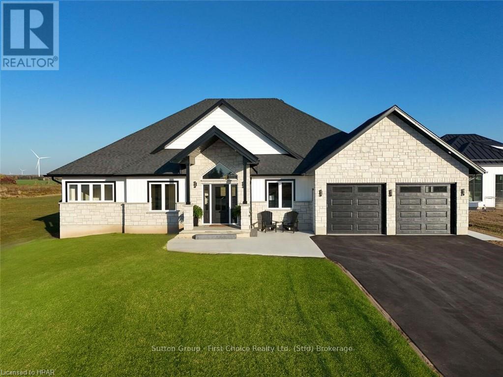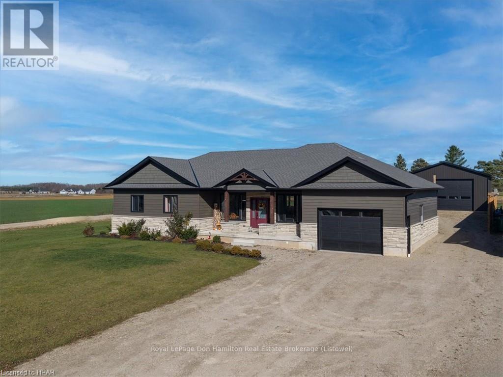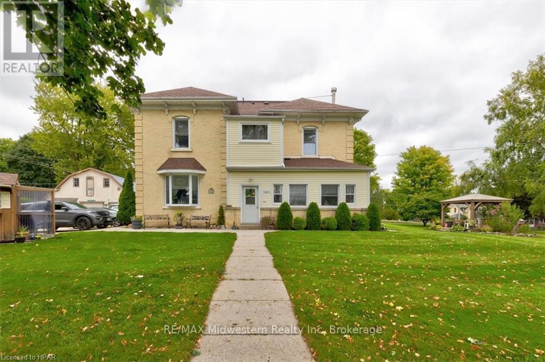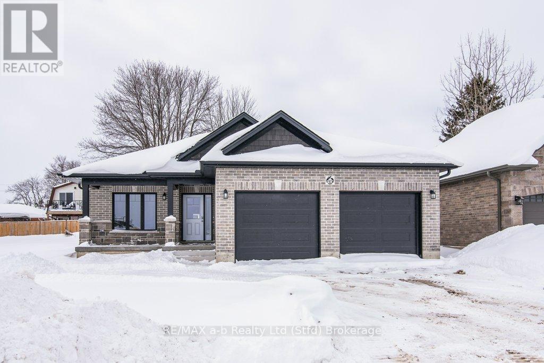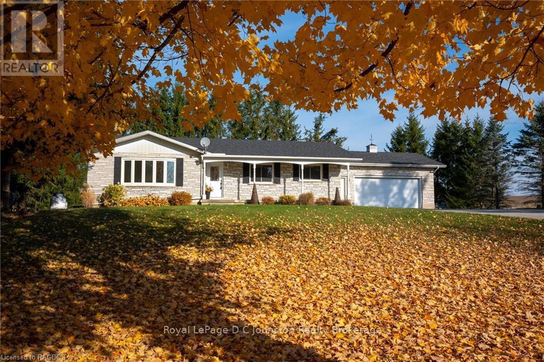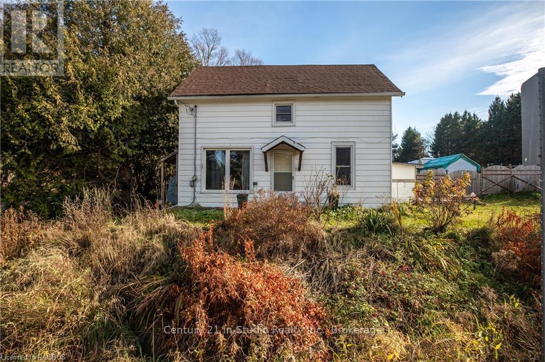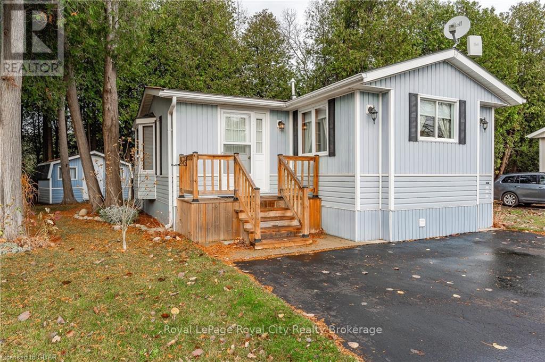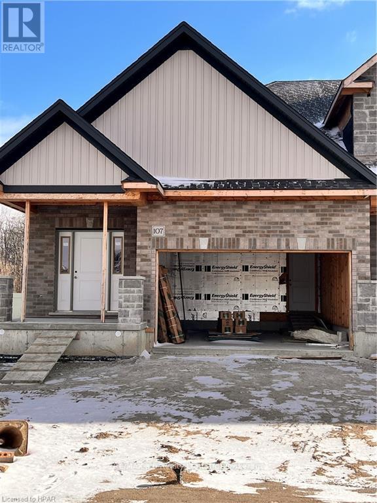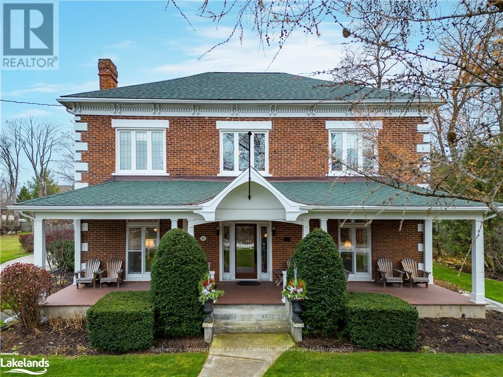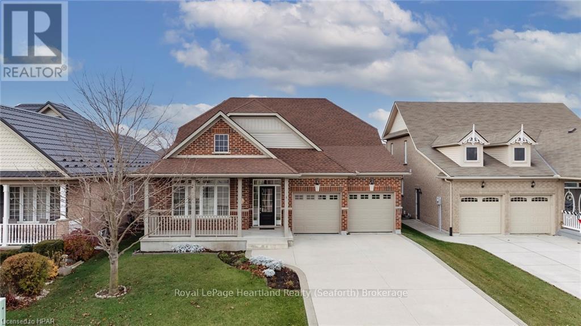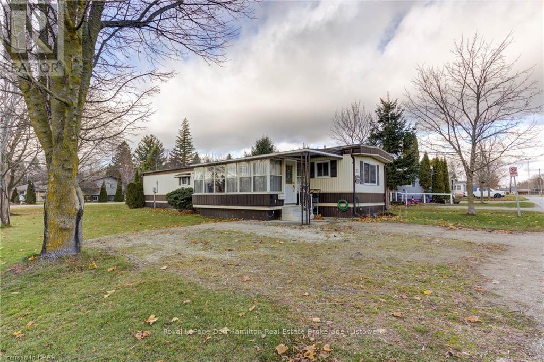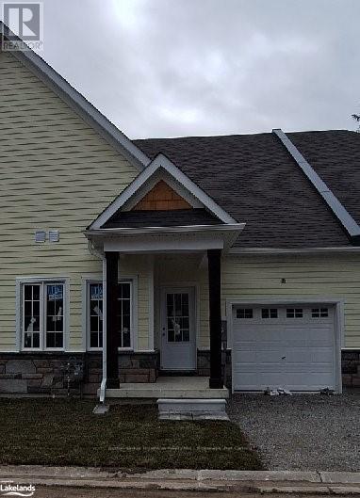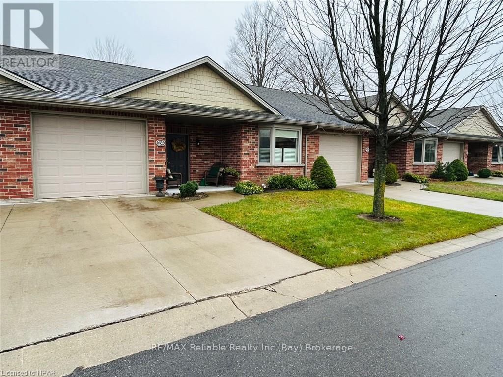667 Lakeside Trail
Huron-Kinloss, Ontario
Lakefront property located in highly desirable area of Point Clark featuring 68 feet of frontage and shared boathouse. (id:23067)
487 Anderson Street S
Centre Wellington (Fergus), Ontario
Welcome to 487 Anderson St., Fergus. Follow the long, treed laneway to find a beautifully updated six-bedroom, four-bathroom estate home situated on 1.5 acres in one of the most highly sought-after neighbourhoods in Fergus. The main-level great room is the heart of this impressive home, with vaulted ceilings and expansive windows that bathe the space in natural light and showcase the beautiful surroundings. This space extends up into the lofted second floor, creating an open and inviting atmosphere that highlights the scale of these grand features. The recently renovated custom kitchen with all new appliances will impress even the most discerning culinary enthusiast. Gather in good company or relax and enjoy the serene views of this property on the spacious outdoor patio. The second floor features 4 large bedrooms, including a primary suite with an ensuite bathroom and walk-in closet. The basement provides additional functional space, including a recreational area, storage space, 2 bedrooms and a 4-piece bathroom. The attached heated workshop and large two-car garage provides ample room for hands-on projects, vehicles, and storage. Nestled on 1.5 acres of landscaped grounds featuring mature trees and well-established gardens, this property offers the privacy and natural splendour of a rural retreat with the convenience and ease of in-town living. Located just minutes from Downtown Fergus and amenities, walking distance to John Black Public School, the banks of the Grand River, Pierpoint Fly Fishing and Nature Reserve, and the Cataract Trail. An easy drive to the soon-to-be-updated Belwood Golf Course. Schedule your private viewing today. (id:23067)
344 - 220 Gord Canning Drive
Blue Mountains (Blue Mountain Resort Area), Ontario
BEAUTIFUL MILL POND VIEW BACHELOR SUITE WITH BALCONY in the Westin. This turn key suite is fully furnished and refurbished, complete with kitchenette, dining area, gas fireplace and pull out sofa for extra sleeping capacity. Order in room service from the popular Oliver & Bonicini Restaurant off the lobby or head out to the many wonderful restaurants throughout the Blue Mountain Village. Ownership in the Westin includes valet parking, access to all amenities, year-round outdoor pool & hot tub, sauna & fitness center. The option for the suite to be pet-friendly is also available. Blue Mountain Resorts offers Westin owners a fully managed rental program which helps to offset your operating expenses and still allows for moderate owner usage. HST is applicable to the purchases price however, it may be deferred. 2% +hst Blue Mountain Village Association one-time membership fee applies. Annual BMVA fee of $1.08 +hst per sq ft. All utilities & insurances are included in the condo fee. YOUR COTTAGE ALTERNATIVE AWAITS **** EXTRAS **** Owners have access to an owners ski locker and bike storage (id:23067)
19 Highbush Road
Hastings Highlands, Ontario
Experience year-round living in this charming cottage located in the recreational haven of Lake St.Peter. Just a short stroll to a stunning sandy beach with public access, this well-maintained property sits on over half an acre of beautifully treed land. While the owners have enjoyed lake access with their own dock over the years this area is not included in the property. The 3-bedroom, 1-bathroom cottage spans approximately1,100 sq ft and features a screened room, two decks, laundry, a propane furnace with Ecobee thermostat, a drilled well, and a cozy wood stove. Tastefully decorated and sold furnished , including a hot tub and a 16ft bowrider boat, this retreat offers access to clean, clear swimming and 13km of shoreline to explore. Ideal for outdoor enthusiasts, it's close to snowmobile and ATV trails, and just 10 minutes from Maynooth, 30minutes from Bancroft, and under 30 minutes to Algonquin Provincial Park. Conveniently located within 2.5 hrs of the GTA, this is a perfect escape. (id:23067)
203 Equality Drive
Meaford, Ontario
Modern living in the Black Spruce, a newly built townhouse by LCDG in the desirable Gates of Meaford community. This spacious 1,300 sq. ft. home features three bedrooms and three bathrooms, including a Primary bedroom with an ensuite bathroom. The open layout is complemented by contemporary finishes, and a single-car garage adds convenience and security. With an unfinished basement, there's plenty of additional space for storage or hobbies. Located just minutes from Meaford's vibrant dining and entertainment scene, this property is ideally positioned for easy access to the outdoor recreation of Blue Mountains and Collingwood to the east, and Owen Sound to the west. Embrace the active lifestyle with nearby golfing, hiking, skiing, and more all within reach of your new home. (id:23067)
53 Victoria Boulevard
Huron East (Vanastra), Ontario
This 4 bedroom semi detached home offers great value! With hardwood floors on the main and second level, 4 bedrooms and a 4pc bathroom on the second floor, and the main consists of an entry, kitchen, dining and living area with a rear door to a wood deck. The 4pc bathroom on the second floor was renovated approx 3 years ago. There is a water softener and a covered front porch. If you're looking for an affordable family or starter home this is a great place to start. (id:23067)
122 Mary Street
Central Huron (Clinton), Ontario
This 3 bedroom rustic Ontario Cottage style home, is nestled in on a deep lot located on one of this little town's quietest streets with only a short walk to everything you need. The Hy Grade steel roof is of the highest quality and provides a 50 year transferable warranty. Start the winter off right with the newer furnace, gas hot water heater, and water softener. The bathroom has a walk-in safe step tub shower combination complete with relaxing features. The rear yard houses an oversized workshop with hydro and offers many uses from hobby space, to storage, or a male hideaway. Another exterior bonus is the Detached garage. If you are looking for an affordable home with lots of expensive things already complete, and is just in need of some touches to transform the interior into a more modern space, that would bring this property up to its highest potential, while creating a comfortable home and be a great investment in your future, Here it is!!!! (id:23067)
793 Bryans Drive
Huron East (Brussels), Ontario
Welcome to your dream home! This brand-new modern 2-storey home seamlessly blends style and functionality, offering a thoughtfully designed layout perfect for everyday living and entertaining. As you step inside, you’re greeted by a spacious and inviting front foyer, a convenient two-piece bathroom caters to guests, while the hallway leads into an open-concept space that combines the kitchen, dining room, and living room. The kitchen is a chef’s delight, featuring a large walk-in pantry with built-in shelves for all your storage needs. Adjacent to the kitchen, you’ll find a laundry room and a well-planned mudroom that provides direct access to the attached garage. Upstairs, the home features four bedrooms, offering plenty of space for family or guests. One of the bedrooms stands out as a private retreat, complete with its own luxurious five-piece ensuite, including a tub, double sinks, and a separate shower, as well as a large walk-in closet for all your storage needs. The remaining three bedrooms are well-appointed and share access to a four-piece bathroom. The basement is a blank canvas, awaiting your personal touch. Whether you envision a home theater, gym, or additional living space, the possibilities are endless. With its modern design, practical layout, and premium finishes, this home offers the perfect balance. Don’t miss your chance to make it your own, book a showing today!! (id:23067)
39831 Reid Road
North Huron (East Wawanosh), Ontario
*Property Listing: Expansive Farm with Unique Features* Discover the perfect blend of agricultural potential and natural beauty with this remarkable farm offering roughly 70 workable acres. This expansive property is ideal for farming enthusiasts or those looking to escape to a serene rural lifestyle. Key Features: Workable Land: Over 80 acres of fertile farmland, ready for cultivation or grazing. Drive Shed: A spacious 64x32 drive shed provides ample storage for equipment and supplies. Bank Barn: A large bank barn adds to the property's functionality, perfect for livestock or additional storage needs. Charming Home: The property includes a 4-bedroom story-and-a-half home, offering a cozy living space. Please note that the home is being sold in ""as is"" condition, providing you the opportunity to customize it to your liking. Natural Beauty: Enjoy a picturesque pond, ideal for relaxation and recreation, along with some bushland that enhances the scenic landscape. This farm presents a unique opportunity to embrace country living while still being close to modern amenities. Whether you're looking to expand your agricultural endeavors or seeking a peaceful retreat, this property has it all. Don’t miss your chance to make this beautiful farm your own! (id:23067)
587 Gough Street
Huron-Kinloss (Lucknow), Ontario
Discover the perfect blend of comfort, space, and charm in this large 4+bedroom, 2-bathroom home in the heart of Lucknow, Ontario. Situated on a large lot in a quiet neighborhood, this home offers everything a family could desire. The interior features new flooring throughout, an updated forced-air natural gas furnace, and central air conditioning, ensuring year-round comfort. The attached garage adds convenience, while the fully fenced yard provides a safe and private outdoor space for children, pets, or entertaining.\r\n\r\nThe property’s location is equally appealing, just a short walk from the scenic River, where trails and natural beauty await. The town of Lucknow is renowned for its friendly, small-town atmosphere, vibrant community spirit, and convenient amenities, including shops, restaurants, and local events.\r\n\r\nLiving in Lucknow also offers the benefits of South Bruce County’s lifestyle. You’ll be a short drive from the stunning shores of Lake Huron, where sandy beaches and breathtaking sunsets await. The area provides a perfect balance of affordable living and access to major centers like Kincardine and Goderich. Whether you’re looking for a peaceful retreat, a great community, or proximity to nature, this home checks all the boxes. Don’t miss the opportunity to make it yours—schedule a viewing today! (id:23067)
71658 Old Cedar Bank Lane
Bluewater (St. Joseph), Ontario
Introducing a stunning, newly renovated, 4 season home, that has two beach access\r\npoints only steps away. This home is second row from the lake and only 5 minutes\r\nto Grand Bend and 15 minutes to Bayfield. It sits on a large double lot at 130ft x\r\n125ft. Over the last year, this home has been renovated with modern finishes and\r\nopen concept living, including engineered hardwood floors, a new kitchen with\r\nquartz counter tops, an island with contrasting cabinets to elevate the space,\r\nupdated bathrooms, as well as a fresh coat of paint and new light fixtures\r\nthroughout. With 3 bedrooms + a den there is plenty of space for your family. The main floor has 3 bedrooms, a 4 piece bathroom and an abundance of\r\nwindows to invite the natural light to fill the main floor. Walk out of the living\r\nroom and onto your front deck to enjoy the evening sun, or to your back patio\r\nthrough the kitchen for the morning sun. This bungalow offers a fully finished\r\nbasement with a den which would be perfect for a home gym, an additional family\r\nroom and 3 piece bathroom with laundry. The furnace, A/C and heat pump were\r\nupdated in 2023. Step outside and find the perfect backyard retreat with a new\r\npatio, mature trees, a fully renovated bunkie that is the ideal work from home\r\nspace, and a new fire pit area. Fibre optics. Year round living. (id:23067)
211 Spruce Drive
West Grey, Ontario
Welcome to the Albany modular home located on lot 211 in White Tail Modular Home Park. This beautiful home sits on a great lot backing on the stunning countryside and a forest filled with wildlife. The large open concept design features a gourmet style kitchen with island and stainless steel appliances. The master suite offers an oversized walk in closet and ensuite. There is also a second bedroom, bathroom and laundry room. Perfect for retiring or first time home owners. This home comes with a 30 year land lease and a 2 to 5 year builder warranty. Landscaping and a paved drive are included in the price. Buyer can build a single car garage and/or tool shed at their expense. (id:23067)
18 Linda Drive
Huron East (Seaforth), Ontario
EXQUISITE AND AFFORDABLE! Two perfect words to describe Pol Quality Home latest project in Seaforth ON.\r\nThese spacious 3 bedroom townhomes are located in the quiet Briarhill/Linda Drive subdivision. Offering an\r\neasy commute to London, Bayfield and Stratford areas the location is just one of the many features that make\r\nthese homes not one to miss. A nice list of standard features including but not limited to hard surface\r\ncountertops, custom cabinetry, asphalt driveway, rear deck, sodded yard and a master suite featuring either\r\nensuite or walk in closet. Priced at just $524,900.00, call today for more information! (id:23067)
16 Linda Drive
Huron East (Seaforth), Ontario
EXQUISITE AND AFFORDABLE! Two perfect words to describe Pol Quality Home latest project in Seaforth ON.\r\nThese spacious 3 bedroom townhomes are located in the quiet Briarhill /Linda Drive subdivision. Offering an\r\neasy commute to London, Bayfield and Stratford areas the location is just one of the many features that make\r\nthese homes not one to miss. A nice list of standard features including but not limited to hard surface\r\ncountertops, custom cabinetry, asphalt driveway, sodded yard, and a master suite featuring either ensuite or\r\nwalk-in closet. Priced at just $524,900.00, call today for more information! (id:23067)
73588 Irene Crescent
Bluewater (Hay), Ontario
Welcome to lakeside living with this brand new custom home with 4 Bedrooms, 3 Bathrooms, office, main floor laundry and stunning views. With 2,560 square feet of living space on the main floor plus an additional 2550 square feet in the basement of potential living space left for your personal touch that could include a home gym, more bedrooms, movie theatre room and more- finish it yourself or have the builder finish it before you move in! \r\n\r\nOn the main floor you will find a Master Bedroom with walk-in closet, spa like ensuite with custom tile shower and freestanding soaker tub and patio doors. There are plenty of custom features including built ins around the gas fireplace, wall accents in the front entry and dining room, custom built ins in the office, a stunning laundry/mud room off the garage and more! \r\n\r\nBeach Access is located between across the road between Lot 2 & 3 and features a gradual well appointed pathway for ease. Spend the day enjoying the sandy shores of Lake Huron and capture the stunning sunsets every evening. (id:23067)
43830 Cranbrook Road
Huron East (Grey), Ontario
Welcome to this beautiful, modern spacious family home that perfectly balances style and functionality. Step through the front door into an inviting open-concept main floor with impressive 9-foot ceilings, where natural light fills the foyer, living room, dining room, and kitchen, creating a warm and welcoming atmosphere. The kitchen, featuring a center island, is perfect for family gatherings and entertaining, seamlessly connecting to the dining and living spaces. The master bedroom offers a private retreat with a walk-in closet and a ensuite bathroom, while two additional bedrooms and a full bathroom complete this level, providing plenty of space for everyone. The attached garage offers direct access to a convenient laundry room and mudroom, ensuring an easy transition from outdoor to indoor living. The lower level boasts 9-foot ceilings as well, enhancing the sense of space and comfort. It includes a large recreational room, ideal for relaxation, play, or hosting guests. This level also features two more generously sized bedrooms and a full three-piece bathroom, making it an ideal space for extended family or friends. Outside, you’ll find a spacious 30x30 shop that’s perfect for hobbyists, car enthusiasts, or additional storage. The expansive driveway offers ample parking, and the well-sized lot provides plenty of outdoor space for children, pets, or entertaining. This property combines convenience, comfort, and versatility, making it a perfect place to call home. Book a showing today!! (id:23067)
163 John Street
Minto (Harriston), Ontario
Here is your opportunity to get into the housing market! Perfect for a few young families to purchase together and live independently or for a multiple family generational occupancy. Main unit has 3 bedrooms and other 3 units are 2 bedrooms. Each has their own appliances and laundry usage. The large corner yard is plenty of space for kids to run around and the detached shop/garage has a bathroom and heat source. Come check this out. (id:23067)
30 Diamond Street
East Zorra-Tavistock (Tavistock), Ontario
New Apple Homes Bungalow under construction with flexible closing date for early 2025. Quality Apple Homes construction with extended garage 22.8 ft x 36.11ft and walk down to basement from garage. Large front porch and covered rear area for deck or patio Contact agent for full information and construction progress.\r\n\r\nThis popular Hemlock layout features 2 Bedrooms, 2 Baths, oversized double car garage and 1273 sqft of living space! Large open concept main floor that features, 12"" rasied ceilings in kitchen and great room, custom quality kitchen, main floor laundry off oversized garage. Primary bedroom with ensuite with a large oversized tile/glass shower! Other great features include owned on demand water heater, A/C, entrance to basement from garage, covered back porch, asphalt drive, and sodded lot all on a 50x115 ft lot. Pick a plan pick a lot and Build your custom dream home with Apple Home Builders! \r\n\r\nPlan Similar to attached virtuial tour https://unbranded.youriguide.com/10_diamond_st_tavistock_on/ (id:23067)
53 Victoria Boulevard
Huron East (Vanastra), Ontario
This 4 bedroom semi detached home offers great value! With hardwood floors on the main and second level, 4 bedrooms and a 4pc bathroom on the second floor, and the main consists of an entry, kitchen, dining and living area with a rear door to a wood deck. The 4pc bathroom on the second floor was renovated approx 3 years ago. There is a water softener and a covered front porch. If you're looking for an affordable family or starter home this is a great place to start. (id:23067)
7199 Highway 21
South Bruce Peninsula, Ontario
Experience country living at its finest with this custom-built stone bungalow nestled on 3.7 acres, ideally situated between Saugeen Shores and Owen Sound, and just a short drive to Tara and Sauble Beach. This one-owner home is perfect for a small hobby farm, with ample space to bring your vision to life. Inside, the three-bedroom, one-and-a-half-bath layout has been thoughtfully updated with newer windows, doors, some fresh flooring, renovated bath, and a fresh coat of paint. The kitchen, truly the heart of this home offers built in appliances and a functional space to entertain friends and family. Step out from the family room onto a newly constructed deck. Downstairs the spacious recreation room boasts a beautiful stone fireplace, walkout to the backyard and fun retro bar to gather around. There is still more room for storage or expansion in the unfinished laundry and utility rooms. Enjoy the comforts of an attached garage, drilled well, recently serviced septic system, forced air heating, central air conditioning, and the reliability of a Generac generator. With ample parking on a paved driveway with a convenient turnaround, this home combines functionality with fabulous curb appeal—truly a picturesque property ready for its next chapter. (id:23067)
500218 Grey Road 12
West Grey, Ontario
This freshly painted 1.5-storey century home offers approximately 1,400 sq. ft. of living space and an ideal location within walking distance to downtown Markdale, including the new hospital and a new elementary school currently under construction. Featuring 3 bedrooms and 1.5 bathrooms, the home includes a large eat-in kitchen, perfect for family meals and entertaining. The generous 0.38-acre lot has a fully fenced yard, an outdoor storage shed, and a charming chicken coop for those interested in backyard homesteading. This move-in-ready property also boasts proximity to recreational hotspots: it's just 20 minutes to the scenic Beaver Valley, 15 minutes to beautiful Lake Eugenia, and 35 minutes to Collingwood for all-season activities. Owen Sound is only 30 minutes away, while Toronto is an easy 1.5-hour drive, making this home a rare blend of small-town charm with accessibility to major destinations and year-round adventures. (id:23067)
400 Starwood Drive
Guelph (Grange Hill East), Ontario
This detached 4 level backsplit home with garage, parking for 5 vehicles, extra deep fully fenced yard and enclosed swim spa has plenty to offer. With 1900 sq. ft. of total living space, enjoy a large living room, kitchen with separate dining area, 3 bedrooms, downstairs family room and rec room and ample space for storage.\r\n\r\nRelax in the sunroom or head to the backyard for year round enjoyment of the bonus feature of this home. Whether you appreciate high intensity swimming and fitness, family entertainment and fun, or indulgent relaxing massage, the 19 ft. extra deep swim spa found in the insulated pool house can provide it all with hydro massage seating for 4 adults and a large swim zone plunge pool. (id:23067)
2 Spruce Avenue
Puslinch, Ontario
Welcome to Millcreek Country Club! This picturesque 55+ adult community offers year-round living in a tranquil setting. Upon entering, you are greeted by beautiful gardens, mature trees, and charming views of the water. 2 Spruce Ave. is warm and inviting. The main living area includes a spacious, separate dining room with sliding doors leading to a deck. The kitchen is fully equipped with new stainless steel appliances, ample counter space, and a skylight, all overlooking the cozy living room. For outdoor enjoyment, the wonderful deck provides an ideal space to relax, read a book, or visit with friends. Mechanically in good condition as well with having a newer furnace. The location is also fantastic, situated close to a variety of amenities. Nearby, you'll find the well-known Aberfoyle Flea Market, the Aberfoyle Community Centre, and a short drive to Guelph's South End shopping, restaurants, entertainment, and easy access to major roadways. Millcreek Country Club is home to many long-time residents who have thoroughly enjoyed everything the community has to offer, especially the wonderful sense of belonging and camaraderie. This could be someone's home away from home or a full time residence. 2 Spruce Ave. definitely has a lot to offer. (id:23067)
107 Mill Race Crescent
Woolwich, Ontario
Bromberg Homes presents this beautiful large 1906 sq ft townhome currently under construction in St. Jacobs. This home is ready for you to personally select your interior finishes! Lovely list of standard features including a main floor 9ft ceiling, Barzotti cabinets, quality luxury vinyl plank on the main floor just to name a few. Book your appointment today to get more information. (id:23067)
125 Law Drive
Guelph (Grange Hill East), Ontario
This outstanding home at almost 1400 SQFT, offers all the space you will need. There is a large open concept living room that allows you to walk outside on a raised deck and a kitchen area with a center island that also has a dishwasher, stove, and fridge. The main floor includes a two piece powder room. In addition to this, the second level features two spacious\r\nbedrooms and the main bathroom. The master has an En -suite, and a walk in closet. A great addition to this home is the laundry room on the second level. This amazing offer can be rented by January 1st with a minimum of a one year lease. (id:23067)
3485 Old Beverly Road
North Dumfries, Ontario
Available March 1 2025. Welcome to 3485 Old Beverly Road: This picturesque country property includes a 2 story 1800 square foot single detached home with 4-Bedrooms & 2-Bathrooms. Additional features include workshops, sheds, garage and a beautiful horse barn (40x50 ft barn) with fully fenced pasture. Situated on 40+ acres of land that are rented out and farmed by an independent farmer. Located within minutes to many amenities including coffee shops, restaurants, banks, grocery stores and so much more. Land is being rented and farmed by another party. Utilities are in addition to rental price. Home can be partially furnished. Book your private showing today! (MORE PICTURES TO BE ADDED OR CONTACT LISTING AGENT FOR MORE PHOTOS) (id:23067)
91 Denmark Street
Meaford, Ontario
Step back in time while enjoying all the modern comforts in this stunning 3-bedroom + loft bedroom/office, 3600 sq. ft. century home built in 1867. Nestled on a large, mature lot, this property blends historic charm with contemporary living, offering a truly unique and inviting space. The home features a carefully preserved grand foyer with a stately staircase and custom hardwood floors that reflect its timeless elegance. A thoughtfully designed modern addition complements the original architecture, providing enhanced functionality and style. A former coach house provides a spacious 2-car garage. Enjoy the convenience of being within walking distance to Meaford’s vibrant downtown, the harbour, and the library. Outdoor enthusiasts will appreciate the close proximity to golf courses, skiing, and hiking trails, making this home an ideal retreat for every season. Whether you're looking for a family home or a weekend getaway, this captivating property offers the perfect blend of history, charm, and modern amenities. (id:23067)
562 & 568 Waseosa Lake Road
Huntsville (Chaffey), Ontario
Sunny Southern Exposure on Lake Waseosa. This 2 parcel property is being sold as one, 562 and 568 East Waseosa Lake Rd. 234 feet of waterfront, on a gently sloped lot with flat lawns and easy entry to the water. The Vacant lot has a private boat launch, and is buildable. The 3 bedroom home has a large deck off the sun filled living room that overlooks the lake. The lower level is also a walkout, through sliding doors to the lake. This year round home sits close to the water w/ a beautiful lake view. The kitchen is spacious with lots of light and plenty of cabinets, a view through to the living room, and a door that opens onto the deck for BBQ'ing. The lakeside deck features glass railings for an unobstructed view. The home is infused with natural light during the day, and the family rooms on both levels feature fireplaces for keeping things cozy. Lake Waseosa is a large lake with a quiet attitude, enjoy boating, swimming and fishing, as well as peaceful summer sunset evenings on the dock. This winterized home has 2 fireplaces for super cozy winter evenings, after a day of snowmobiling on nearby trails or downhill and cross-country skiing at nearby Hidden Valley Highlands Ski Area & Arrowhead Parks. For summertime adventures hiking trails and scenic walks abound at Arrowhead and Algonquin Parks and the Limberlost Reserve. The Town of Huntsville is only 20 minutes away by car for all the amenities and shopping you will need. There are lots of opportunities here, you can build another home on the vacant lot to use as a family compound, or build as an investment to sell or rent. Recent improvements- Most of main floor lakeside windows/sliding doors, dock (2022), foundation was weeped & landscaping(2022) (id:23067)
48 Estate Drive
Muskoka Lakes (Medora), Ontario
Exclusively addressed, this lovely four bedroom home is situated on a quiet cul-de-sac overlooking the 17th fairway of the prestigious Port Carling Golf Club. Spacious living with open concept kitchen sitting area and separate formal dining room. Quality stainless appliances and many recent upgrades. Great Room features cathedral ceilings and stone propane fireplace. Walkout to large wrap around deck with forested vistas. Main floor master with spa like ensuite and walk-in closet with built-ins. Two generous guest bedrooms on upper floor and finished lower level walk out with family room featuring the second propane fireplace and 4th bedroom. Main floor two piece bath and laundry room/mudroom accessing the attached two car garage. Well treed property and beautifully landscaped and paved driveway. Municipal services. A pleasure to show. (id:23067)
137794 12 Grey Road
Meaford, Ontario
3 bedroom, 2 baths, this large reverse bungalow is a must see. The oversized living room has lots of natural light with an adjoining private dining room. The kitchen has beautiful wood cabinets with lots of storage and a big peninsula that compliments the breakfast nook . Just off the kitchen is the laundry with wash tub and clothes line just outside the back door. Private 1+ acres provide lots of open space both front and back. Special feature of the house is the large office/reading room that has a wonderful brick wood fireplace. The patio doors go out on to the expansive balcony that overlooks the front yard. Large Master bedroom has a newly renovated ensuite with large walkin shower. 2 more bedrooms and a 4 piece bath complete the main floor. Lower level features an oversized family room, 2 piece bath, an exercise area and a generous 2 car garage (id:23067)
121 Dove Drive
Blue Mountains (Thornbury), Ontario
Nestled in the desirable Thornbury Meadows community for 55 and over, this beautifully upgraded townhome offers modern comfort and a relaxed lifestyle. Completed in early 2024, still feeling brand new, the bright open-concept layout features vaulted ceilings, pot lights, and a chef’s kitchen with a floating island, teak shelves, and high-end stainless steel appliances. Cozy up by the natural gas fireplace or step out to the private patio with a gas BBQ hookup, overlooking serene birch trees and green space. The main floor boasts a spacious primary suite with double closets and a glass walk-in shower, a versatile den that can double as a guest room, a powder room, and a convenient laundry room. Upstairs, a plush-carpeted second bedroom, work-from-home nook, and a four-piece bathroom add to the appeal. Situated within walking distance of downtown Thornbury, this home is close to golfing, dining, skiing, trails, and Georgian Bay. With a private driveway set to be paved in spring, this townhome offers the perfect blend of style, comfort, and community living. (id:23067)
376 Hawthorne Street
Saugeen Shores, Ontario
Presenting a stunning open concept new construction home that offers exceptional value! Located in the Summerside community, one of Port Elgin's premier neighbourhoods. This spacious detached home sits on a generously sized lot and features three bedrooms a 5pc ensuite bath, and a 4pc bath, convenient for family and guests. The open concept layout of the kitchen, living room, and dining room area features beautiful engineered flooring, and a well appointed kitchen with ample cabinetry and island, plus walkout to a private covered deck. You will enjoy the convenience of the main floor laundry room and access to the double car garage.The builder will include Level 1 quartz countertops (kitchens and baths) on deals signed prior to December 31, 2024. Finished basement packages are available; please inquire. The purchase price includes HST for the buyer, with a qualified assignment back to the builder on closing. Conveniently located within walking distance to the main beaches in the area and the beautiful sunsets exclusive to the area. Plus various amenities, including, golf courses, scenic trails, excellent schools, a recreation centre and a brand new aquatic centre currently under construction. The vibrant downtown areas in both Port Elgin and neighbouring Southampton provide great restaurant choices, and retail shopping. Additionally there is quick access to Hwy 21 and Bruce Power. Property taxes will be subject to reassessment. (id:23067)
90 Collingwood Street
Meaford, Ontario
Beautifully updated & lovingly restored century home in the heart of Meaford available for lease.\r\n\r\nThis impeccably updated and meticulously restored century home in Meaford is a rare find, blending timeless elegance with sophisticated modern upgrades. Just a short stroll from the charming downtown core, this 4 bedroom (3+office), 2 bathroom residence offers an unparalleled living experience, combining classic architectural charm with high-end contemporary finishes throughout.\r\n\r\nStep inside to discover a home that exudes both charm and luxury. Original hardwood floors, soaring ceilings, & large windows bathe the space in natural light, enhancing the home's inviting & airy ambiance. The thoughtfully designed layout includes a formal living room, an elegant dining area, and a kitchen featuring top-tier contemporary finishes. A 3-pc bathroom, family room, and flexible office space (or potential 4th bedroom) are also located on the main floor, ideal for both relaxation & productivity.\r\n\r\nThe heart of the home seamlessly connects to the outdoors through sliding glass doors, opening to your private backyard sanctuary. In warmer months, indulge in outdoor living with an expansive deck—perfect for lounging, dining, or simply enjoying the tranquility of your surroundings.\r\n\r\nUpstairs, you’ll find the generously sized primary suite and two additional guest suites, as well as a beautifully appointed 5-pc bathroom.\r\n\r\nSituated in one of Ontario's most desirable small towns, Meaford offers a vibrant, 4-season lifestyle with access to outdoor activities, scenic natural beauty, and a thriving arts and cultural scene. From hiking, boating, and cycling to fine dining, community events and year-round festivals, there’s something for everyone to enjoy.\r\n\r\nAvailable unfurnished, for a one-year lease. May consider shorter-terms (minimum 6 months).\r\n\r\nDon't miss out on this exceptional opportunity to live in a beautiful home in one of Ontario's most charmin (id:23067)
38113 Belgrave Road
Ashfield-Colborne-Wawanosh (West Wawanosh), Ontario
Nestled on just under 100 acres of serene, wooded land with workable acres and a tranquil pond, this 1970s chalet-style home is a true retreat. With approximately 2,300 square feet of living space with an additional partially finished basement, this property offers both comfort and charm. The main level features a spacious family room with cathedral wood ceilings, creating a cozy atmosphere enhanced by a wood stove. The open kitchen, dining, and living areas are perfect for entertaining, with a wood stove insert and a beautiful stone fireplace adding warmth and character. A bright sunroom overlooks the pond and peaceful backyard, offering a serene spot to unwind. A bedroom, a full bathroom, and a convenient laundry room complete the main level. Upstairs, you'll find three additional bedrooms and a full four-piece bathroom. The basement offers a large family room with a stone-surround fireplace ideal for relaxation or entertaining. Enjoy the beauty of nature from the covered front porch, where you can take in the peaceful country surroundings. The property also includes a steel-sided detached garage/shop, offering plenty of space for storage, hobbies, or creating your own personal space and a small cabin nestled in the middle of a large woodlot where you can experience wildlife, hunting and bird watching. This property provides a rare opportunity for those seeking privacy, tranquility, and natural beauty. (id:23067)
7 Jane Street
Morris-Turnberry (Belgrave), Ontario
This 3-bedroom, 1-bathroom home in the peaceful community of Belgrave, Ontario, is brimming with potential for those looking to create their dream living space. With solid bones and a spacious layout, it’s the perfect starting point for your vision. The home features large principal rooms, a fully fenced lot, and a covered front porch for relaxing mornings or evening sunsets. Central air ensures comfort year-round, while the welcoming, close-knit neighborhood is sure to make you feel right at home.\r\n\r\nNestled in picturesque Huron County, Belgrave combines the tranquility of rural living with the convenience of nearby amenities. Known for its rolling landscapes, rich history, and vibrant community life, this area is ideal for families, retirees, or anyone seeking a slower pace. Enjoy easy access to nearby towns, with Kitchener-Waterloo just 60 minutes away, Goderich, Listowel 30 minutes, Wingham 10 minutes, and the stunning beaches of Lake Huron a short drive from your doorstep.\r\n\r\nDon’t miss this opportunity to turn this renovation-ready home into the perfect retreat while enjoying the best of life in Huron County. Call your REALTOR® to learn more and schedule your visit! (id:23067)
8 Macpherson Avenue
Huron East (Egmondville), Ontario
Discover Your Dream Home in The Bridges of Seaforth! Welcome to a truly remarkable home in The Bridges of Seaforth, where elegance meets golf-side tranquility. Nestled beside the Seaforth Golf and Country Club, this stunning all-brick home is designed for those who appreciate quality, comfort, and lifestyle. Boasting over 2300 sq ft of thoughtfully finished living space, this 3-bedroom, 3-bathroom gem is bathed in natural light, thanks to cathedral ceilings and oversized windows that highlight gleaming hardwood floors. The open-concept great room is an entertainer's dream, with a cozy gas fireplace and seamless flow into the dining area and kitchen. The main-floor primary suite offers a private retreat, featuring a spa-like ensuite with a luxurious soaker tub and a tiled walk-in shower. An additional den or bedroom on the main floor provides flexibility, whether for hosting guests or creating a dedicated home office. Upstairs, a second-floor loft offers a warm and inviting family room with another gas fireplace, a spacious bedroom, and a full bathroom, perfect for extended family or private quarters for visitors. The lower level is brimming with potential, awaiting your creative touch to expand your living space even further. This exceptional home also includes a double car garage and grants access to an impressive 18,000 sq ft recreation center. Enjoy a suite of amenities, including an indoor pool, tennis courts, a fitness room, card rooms, a workshop, and vibrant social spaces. Don’t miss the opportunity to embrace luxury living in this prime location. Whether relaxing in your bright and airy haven or enjoying the community's extensive amenities, this home offers an unparalleled lifestyle. (id:23067)
583301 60 Side Road
Chatsworth, Ontario
Welcome to a breathtaking 50-acre hardwood forest featuring a charming three-bedroom cottage over looking a sunken lake. This property offers the quintessential cottage experience. As you approach, the serenity of the forest envelops you, with towering hardwood trees creating a lush canopy overhead. The vibrant flora and fauna add a sense of wonder to every step, making this property a true haven for nature enthusiasts. The property exudes pride of ownership, with meticulously maintained perennial gardens interwoven with the natural splendor of the surrounding forest. Perched at the edge of Sunken Lake, the cottage boasts a wrap-around deck offering panoramic views of the serene waters and forest. This idyllic setting is perfect for soaking in the tranquil ambiance. Inside, the cottage is a blend of nostalgic charm and convenience, featuring well-maintained original fixtures alongside tasteful updates, including new windows. The main floor welcomes you with an open concept living space with cathedral ceilings, a cozy loft space overlooks the living room and provides a charming retreat. The living area features large windows where the stunning lake views can be appreciated. This floor also includes a bedroom and a four-piece bathroom. In the lower level, you'll find a spacious family room with fireplace. This room walks-out to a flagstone path that meander around the home. Two additional bedrooms and a convenient laundry closet complete the lower level. The 50 acres of rolling hardwood forest is a nature lover’s paradise, with extensive trails for exploring. A detached garage with a workshop provides ample space for storage and hobbies, enhancing the practicality. This idyllic retreat is a sanctuary where the natural beauty of the forest and the charm of cottage living come together in perfect harmony. Whether you seek a peaceful getaway or a year-round residence, this property offers an unparalleled blend of comfort, beauty & tranquility. Lake goes dry every summer. (id:23067)
274 Queen Street S
North Perth (Elma), Ontario
Empty nester? This is the perfect home for you – from it’s excellent location, in a newer subdivision, close to walking trail, swimming, outdoor ice rink, tennis courts, pickleball, and park. This 2 bedroom, 2 bath new build features a main floor laundry, covered deck, oversized attached garage, partially finished basement and a concrete driveway. Don’t miss out – call your Agent today! (id:23067)
16 Bloomsbury Drive
Ashfield-Colborne-Wawanosh (Colborne), Ontario
Renovations are complete! 16 Bloomsbury Drive is now ready for immediate possession in the family friendly land lease community; Huron Haven Village. The minute you walk into this home your eyes are drawn to the brand new white kitchen with gorgeous butcher block style counter top. An eat in dining room easily accommodates your kitchen table or perhaps you would prefer to add your own island with seating in this open concept kitchen floorplan. The cozy living room space is located at the front of the home off the deck with new vinyl railing. A three piece bathroom features all new fixtures including the corner shower, vanity, toilet and lighting. Inside the bathroom closet space is room for a stackable washer and dryer along with the owned water heater. The primary bedroom is at the back of the home for privacy with room for dressers and a large closet for clothing. The addition to the side of the home is currently used as a family/sitting room however a second bedroom and foyer area could be created by the new buyer. Other updates include recessed lighting, all new flooring, drywall, painted throughout, new interior doors and outdoor lighting. Swim during the summer months in the new inground pool, socialize in the clubhouse, or enjoy the sandy beaches of Lake Huron close by. Minutes from the Town of Goderich, golf courses and all your shopping needs. (id:23067)
9 Rattenbury Street
Central Huron (Clinton), Ontario
Discover 9 Rattenbury Street, a standout turnkey investment property in the picturesque town of Clinton, Ontario. With strong rental income, long-term tenants, and a well-maintained building, this property is a smart choice for seasoned investors or those looking to enter the real estate market. This property offers a well-appointed 1-bedroom apartment on the upper level and a versatile multi-purpose unit on the main floor. Each space boasts private outdoor access and ample parking. Upgrades, including a refreshed front façade, a gas furnace, and central air conditioning, ensure modern amenities and easy management. Nestled in a convenient location close to Clinton’s downtown, this property provides easy access to local shops, schools, restaurants, and essential services. Its central location within Huron County also makes it a gateway to the area’s natural beauty, including the stunning shores of Lake Huron, outdoor recreation opportunities, and the county’s rich agricultural and cultural heritage. Whether you choose to occupy the upper apartment and rent the main floor or maintain it as a fully leased investment property, 9 Rattenbury is an exceptional opportunity with a compelling cap rate. Contact your REALTOR® today to schedule a viewing and make this promising property yours! (id:23067)
276 Queen Street S
North Perth (Elma), Ontario
ONE YEAR OLD HOME WITH 2 BEDS2 BATHS, COVERED SUNDECK, PARTIALLY FINISHED BASEMENT, OVERSIZED GARAGE, PLUS MUCH MORE! EXCELLENT LOCATION IN THE WELCOMING VILLAGE OF ATWOOD, JUST DOWN THE ROAD FROM LISTOWEL, AND ONLY A 35 MINUTE COMMUTE TO WATERLOO OR STRATFORD, 2 BLOCKS FROM THE COMMUNITY POOL, OUTDOOR ICE RINK, PARK WITH TENNIS COURTS, BALL DIAMONDS, COMMUNITY CENTRE - CALL YOUR AGENT TODAY (id:23067)
272 Queen Street S
North Perth (Elma), Ontario
Nothing to do but move right into this brand new semi-detached home in the quaint village of Atwood, located in the south end of the Village, it is only 30 minutes from Waterloo and Stratford. This home features 2 bedrooms, 1 1/2 baths, and an open concept living area as well as a main floor laundry room, an oversized garage, and a partially finished basement level. Covered deck at rear, Economical gas heat, great location on quiet cul-de-sac close to parks and recreation. Shopping only minutes away in Listowel. Tarion warranty and HST are included! Call your agent today! (id:23067)
45 Mceachern Lane
Gravenhurst (Muskoka (S)), Ontario
***ASSISGNMENT SALE - HOME CURRENTLY UNDER CONSTRUCTION WITH A COMPLETION DATE OF APRIL 10, 2025***Stunning Brand New 4-Bedroom Home in Quiet Gravenhurst NeighborhoodWelcome to 45 McEachern Lane, a beautiful 2,026 sq ft home nestled in a peaceful and serene neighborhood, backing onto lush forested land. Sitting on one of the larger premium lots in this development, this gives you 100 ft of depth to add privacy and outdoor space. This newly built residence offers the perfect blend of modern design and natural tranquility.With 4 spacious bedrooms and 3 well-appointed bathrooms, this home is ideal for families looking for comfort and style. The main floor open-concept living areas feature soaring 9-foot ceilings that create a bright and airy atmosphere throughout. The gourmet kitchen is a standout with upgraded granite countertops, perfect for both everyday meals and entertaining guests.The expansive basement provides an excellent opportunity to create additional living space, with an unfinished area that includes a roughed-in bathroom is ready to be customized to your needs.Enjoy the privacy and beauty of your surroundings, all while being just a short drive away from the amenities of Gravenhurst. Whether youre relaxing in the quiet of the forested backyard or exploring the nearby area, this home offers the ideal balance of modern living and nature.Dont miss your chance to make 45 McEachern Lane your forever home. (id:23067)
2108 Brady Lake Road
Minden Hills, Ontario
WISH LIST GRANTED!! Level lot with room to play-check, Year round Municipal road-check, Hard sand bottom-check, Privacy-check, 4 bedrooms-check, Large Garage-check, Close to the water's edge-check, Bunkie-check, Screened porch-check, all this on beautiful Brady Lake in Haliburton County. This traditional 3 season cottage is easy to get to from the GTA and is on a municipal year round road so no road fees or road association to deal with, lots of parking with a massive 4 car garage for all your toys and tools. When your sitting on the screened porch you're so close to the water it feels like you're on the water. Cottage just needs some updating to your taste and a family to use it. Come check it out. (id:23067)
12 - 3075 Mary Street
Howick (Howick Twp), Ontario
Affordable home ownership. This is a well maintained 3 bedroom 2 bathroom mobile home with a 3 season sunroom for extra living space on a corner lot with mature trees and privacy. Welcome to Fordwich, a quiet village on the Maitland river that has a great general store/LCBO, a restaurant with card lock gas pumps, a River Park with playground and pavilion, and a Ball Park with pavilion, a Tennis court and new playground equipment. The community walking trail along the river and country side is only 1 block away. Less than a 20 minute drive to Listowel, Palmerston, and Wingham. Only 1 hour to Kitchener-Waterloo or Guelph, and less than 1 hour to Lake Huron beaches. Call your REALTOR® today and make your move. Leased land in the year round Fordwich Trailer Park. (id:23067)
14 Leeds Court
Bracebridge (Monck (Bracebridge)), Ontario
Living is easy at the Waterways of Muskoka community in the heart of Bracebridge. This coveted development is within walking distance of downtown and shopping. The common element condo corporation clears the snow from your driveway in the winter and maintains your lawn in the warmer months. Spectacular open concept plan with a soaring cathedral ceiling in the great room open to the dining room and kitchen. The main living areas face south and the sun streams in the wall of windows all day. 9' ceilings throughout the remainder of the main level. Master suite with double closets and ensuite on the main level as well as a powder room for guests and the laundry room. The second level has a large loft overlooking the great room as well as a second bedroom, den and full bathroom. Inside entry from the garage keeps the snow off your car in the winter. A full walk-out basement can be finished to suit your desires or used as fabulous storage space. Bonus upgraded lighting and electrical included. Move in within 90 days of purchase. Now is the time to choose your kitchen, flooring, paint colours and all the finishes to make this brand new home your own. Reach out today for more information. Taxes reflect land value only. (id:23067)
24 Bayfield Mews Lane
Bluewater (Bayfield), Ontario
ENJOY THE ""NO FUSS, NO MUSS"" LIFESTYLE!! Most economical option to retire in our thriving historic village where life slows down. Spacious 2 bdrm, 2 bath unit boasting 1,355sq.ft of carefree living. 55+ Adult Lifestyle Community located on the south-west end of town sprawled across 14 acres. Open concept plan with 9' ceilings, hardwood & tile floors, level entry with no steps. practical kitchen layout w/maple cabinetry, large island & appliances.. Cozy den with electric fireplace and terrace doors to private patio facing farmer's field. Quaint Living room with gas fireplace. Premium window coverings. Primary bedroom boasting a 3 piece ensuite bathroom & walk-in closet. 2nd bedroom is currently used as a den. Hydronic infloor heating. Central air. Central vac. Newly renovated 4 piece bathroom. Municipal water & sewer. Attached garage w/concrete drive. Built in 2009. The Mews community was completed in 2020, offers a newly-built activity centre, walking trails thru the "" 6 acre bush"" & a short walk to the beach and charming downtown with fabulous restaurants & shops. Excellent opportunity to live the ""slow-down"" life! (id:23067)
26 Mary Avenue
South Bruce Peninsula, Ontario
Discover your perfect getaway near the beautiful shores of Howdenvale Beach! This charming 2-bedroom, 1-bathroom home offers the ideal blend of comfort and privacy. Nestled in a peaceful location, the property features a fully fenced backyard, perfect for kids, pets, or entertaining. Relax and unwind on the spacious back deck or enjoy a morning coffee on the cozy covered front porch.\r\nStep inside to find a beautifully updated interior with modern finishes throughout, designed to make you feel right at home. The open-concept layout creates a bright and inviting space for family gatherings or quiet retreats.\r\nLocated just a short stroll from the beach, this property offers the ultimate lifestyle for outdoor enthusiasts or anyone looking to escape the hustle and bustle. Whether you’re searching for a year-round home or a vacation retreat, this gem checks all the boxes. Don’t miss this opportunity to live the Bruce Peninsula dream! (id:23067)


