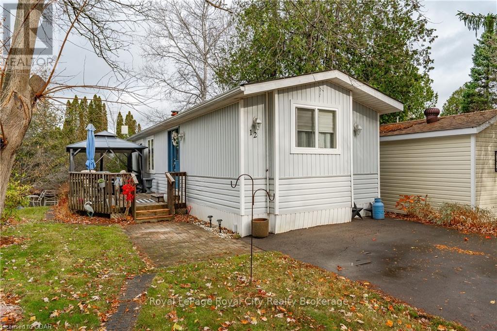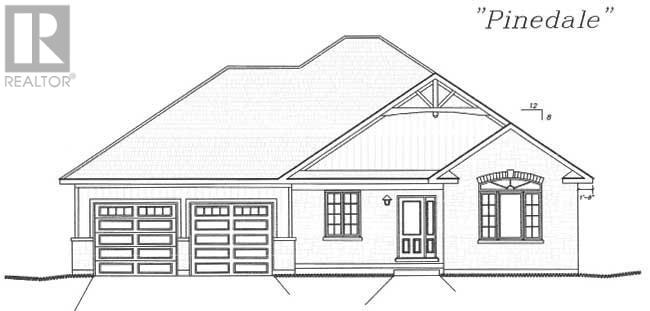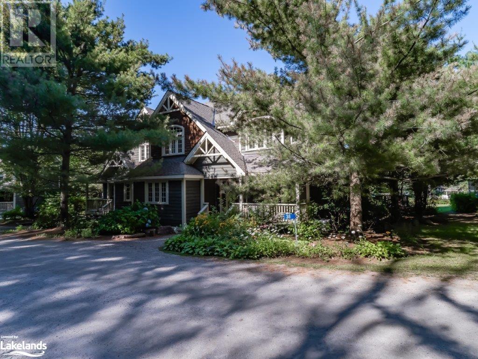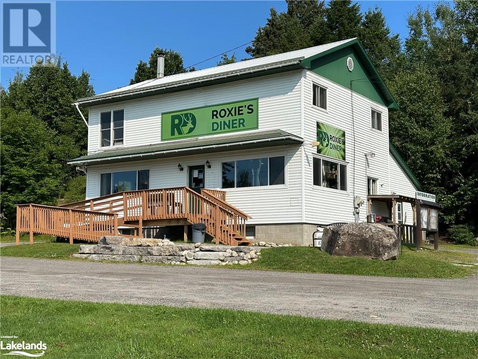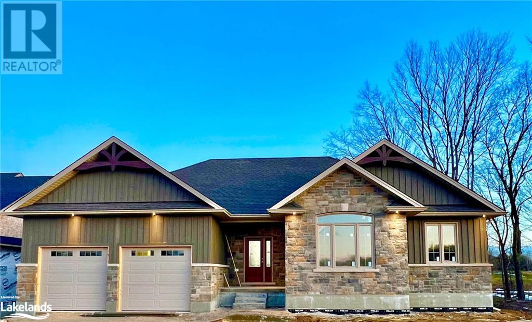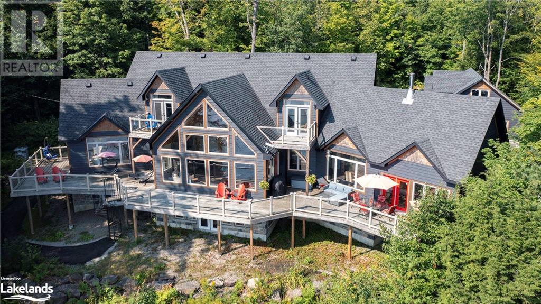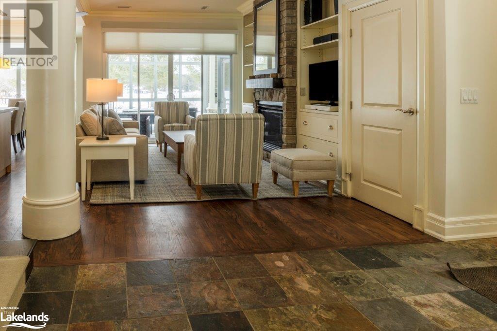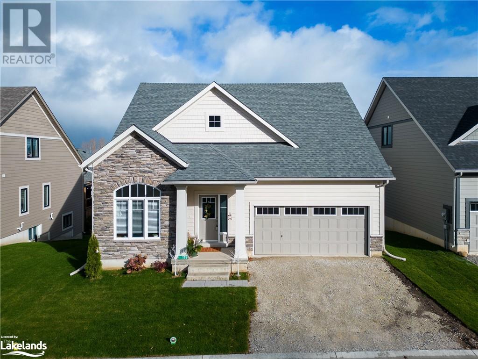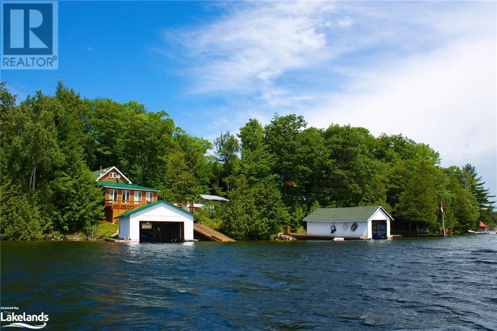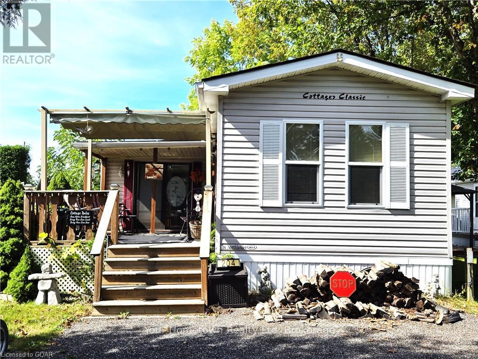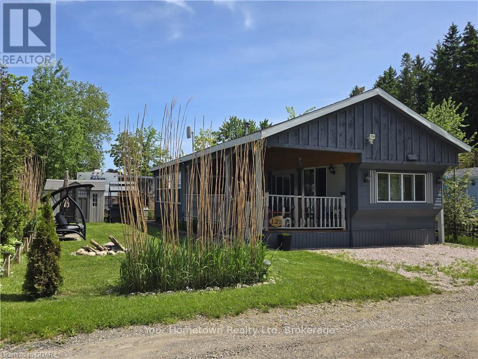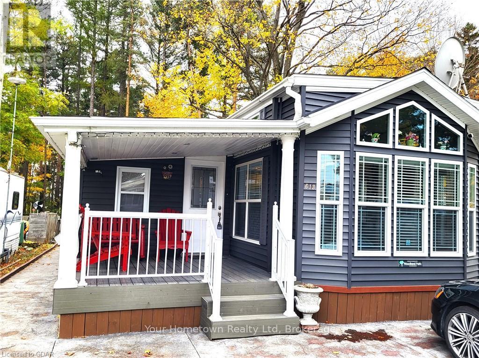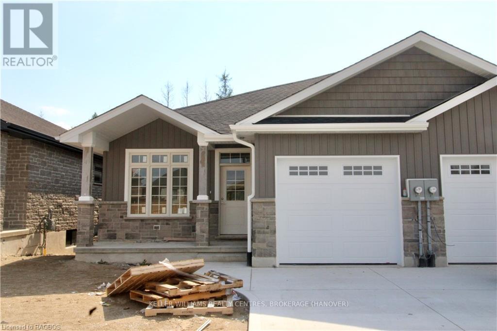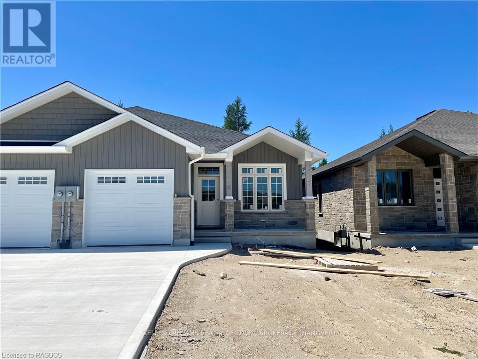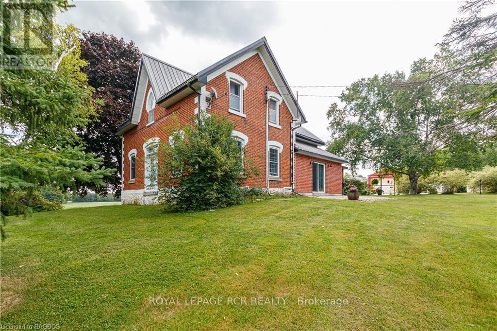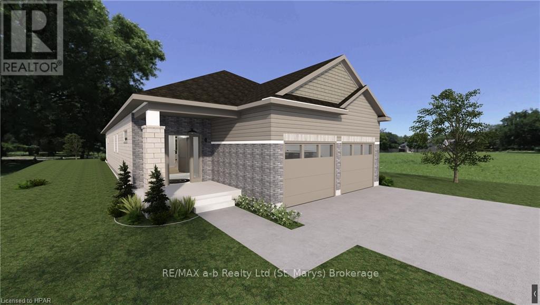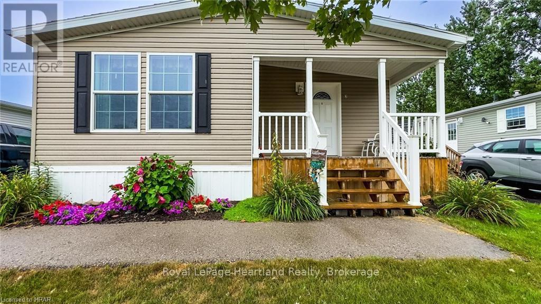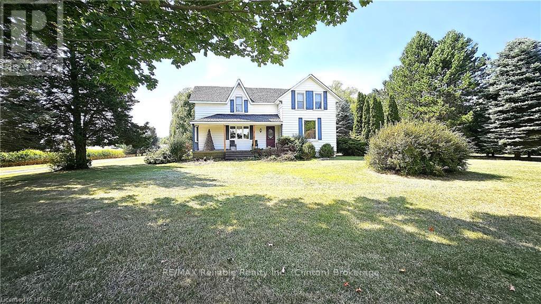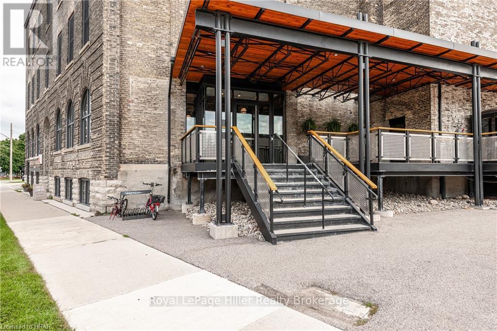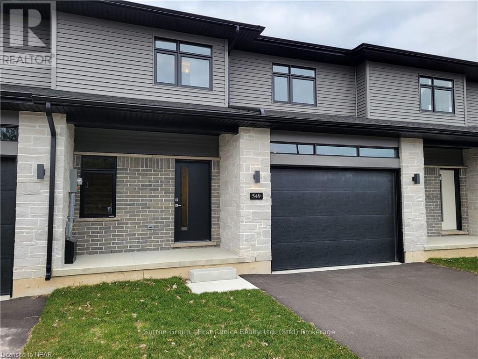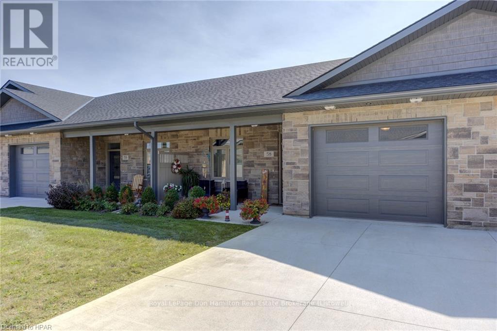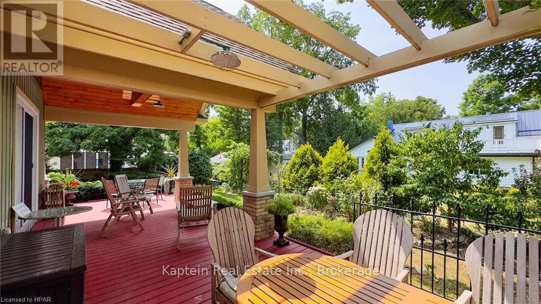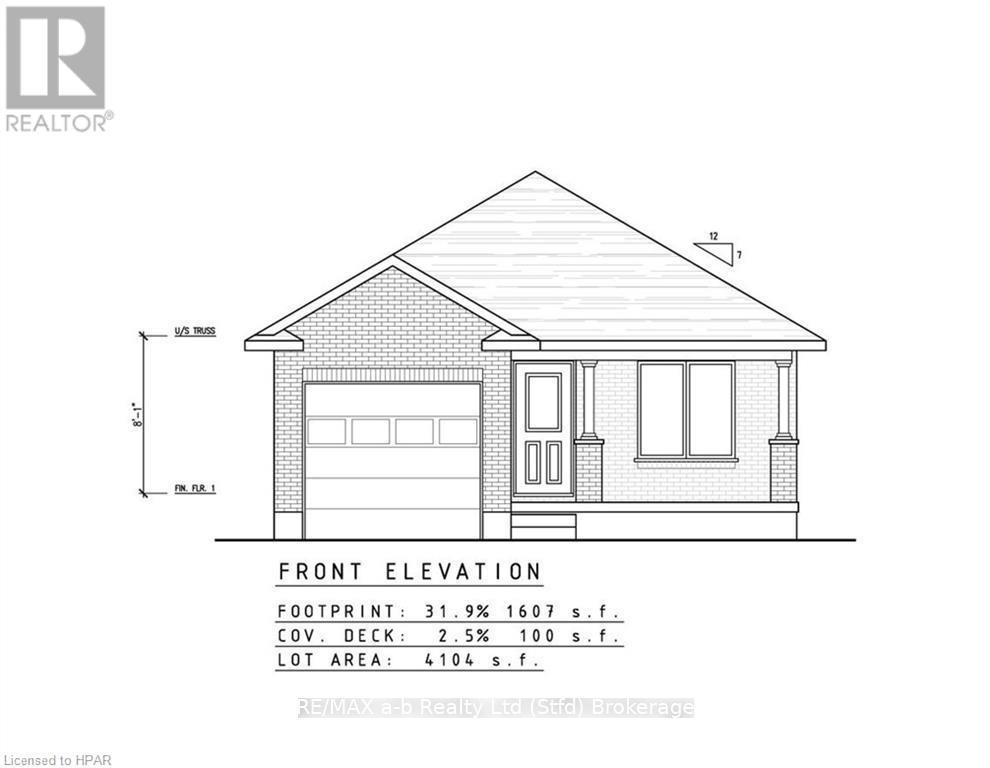Lower - 56 Yarmouth Street
Guelph (Exhibition Park), Ontario
Welcome to this stunning 2-bedroom apartment, where modern style meets comfort in a bright, open-concept living space. The spacious living room features large windows that flood the room with natural light, creating an inviting and airy atmosphere throughout. With tall ceilings, the space feels even more expansive and open. The beautiful open kitchen is a standout feature, perfect for cooking and entertaining.\r\n\r\nLocated in the heart of Guelph, this apartment offers unmatched convenience, with easy access to shops, restaurants, and entertainment just steps away. Both bedrooms are generously sized, providing plenty of room to relax and unwind.\r\n\r\nEnjoy the added convenience of having your own washer and dryer in the basement, along with additional storage space, ensuring privacy and ease. Plus, with water and gas included in the rent, you can forget about extra utility costs and simplify your monthly budget.\r\n\r\nThe apartment also boasts both front and back entrances, offering added flexibility and convenience. Whether you're heading out to explore the city or returning home after a busy day, you'll appreciate the ease of access.\r\n\r\nWith a prime downtown location, running errands or heading out for leisure is a breeze. Say goodbye to shared laundry facilities and enjoy the comfort of your own appliances in this affordable, stylish apartment. Don’t miss the chance to make this beautiful 2-bedroom unit your new home—where convenience, comfort, and value come together for an exceptional living experience. EXTRA *Water and Gas Included* Additional Parking may be available at extra cost. (id:23067)
75 Cedar Street
Guelph (Old University), Ontario
Looking for young professionals. No students. Discover the perfect blend of elegance and charm in this spacious 3-bedroom basement apartment, ideally situated in the highly sought-after Old University neighbourhood. Known for its character and unbeatable proximity to the University of Guelph and vibrant downtown amenities, this location has it all. Enjoy the convenience of a private entrance leading into a bright and expansive living room, seamlessly connected to a modern kitchen featuring sleek white cabinetry and contemporary finishes. The apartment offers three generously sized bedrooms, all bathed in natural light and equipped with ample closet space. A separate in-unit laundry adds to the convenience of this exceptional rental. All utilities are included in the lease, except for internet. Please note, this lease is for the downstairs unit only; the upstairs is rented separately. Dont miss out on this incredible opportunitycontact us today to schedule a viewing! (id:23067)
5 First Ave
Centre Wellington, Ontario
Amazing location and large 50 x 100 lot in the year round section of Maple Leaf Acres. No neighbours in front, the outdoor pool and Recreation Centre just steps away! Three bedroom, two bathroom unit - plenty of space for the whole family! The covered front porch leads to a large 10 x 15 sunroom. Inside, the open living room and kitchen have lots of room for entertaining. The front bedrooms have lots of closet space and the three piece bathroom has an accessible shower. A second three piece bathroom with glass shower is next to the back bedroom with large closet. Two sheds out back, fire pit and lots of room for activities. \r\nMaple Leaf Acres Park offers top of the line Amenities including indoor salt water pool and hot tub, outdoor pool (seasonally), three Recreation Halls for small gatherings to larger gatherings of up to 250. Enjoy the many activities happening year round in the park, bingo, cards, pickleball and shuffleboard just to name a few. Seasonal Snack Bar gets rave reviews, library, boat launching and access to Belwood Lake for swimming, fishing or just to watch the beautiful sunsets, Large pond with a windmill for those days of just wanting to relax or take a stroll. Like to hike and bike ride? The Elora Cataract trail is at the park entrance! Located 10 minutes from Fergus with all the amenities and restaurants you could need.. If you're looking for an AFFORDABLE year round Property then look no further. Come and unwind at Maple Leaf Acres on Belwood Lake. (id:23067)
12 Bush Lane
Puslinch, Ontario
Enjoy the peace and tranquility of nature. Overlooking the water, mallards and swans are often seen leisurely swimming by. 12 Bush Lane is located in the picturesque Millcreek development, a 55+ adult community offering year-round living with beautiful gardens, mature trees, and walking trails. This charming modular home has been wonderfully updated. The open-concept design features a spacious living room with vaulted ceilings and a large picture window that overlooks the water. The full-sized kitchen boasts stainless steel appliances, abundant cabinetry, and ample counter space. Bright and airy, with a skylight, it is adjacent to a lovely dining area.\r\nThe home also includes a pretty bedroom with good closet space, a spacious 4-piece bathroom with a shower/tub combination, and in-suite laundry—completing this delightful residence. For outdoor enjoyment, the generous deck is sure to impress, offering plenty of space for seating, dining, and a BBQ. Many a day can be spent relaxing and enjoying this lovely outdoor space. In 2021, new windows, doors, and a roof were installed. The location is equally fantastic, with a variety of amenities nearby. The well-known Aberfoyle Flea Market, the Aberfoyle Community Centre, and Guelph's South End shopping, restaurants, and entertainment are just a short drive away, with easy access to major roadways. Millcreek Country Club is home to many long-time residents who have thoroughly enjoyed all that the community has to offer, particularly the strong sense of belonging and camaraderie. Definitely a worthwhile alternative to condo living. (id:23067)
27 - 16 Hilton Lane
Meaford, Ontario
This 3-bedroom bungalow has views of Randle Run #5 green and over a large pond. Enjoy views from your back deck, and the main living areas across a large pond to the #5 green. In the mornings you can have a peaceful beverage before starting your day, or unwind at the end with friends as you entertain them from this home with wonderful views. The living room has a cathedral ceiling that enhances the open space feeling here. The two car garage has room at the end for a work area or even golf cart parking. The 3rd bedroom on the main floor could easily convert to a work at home office. With 1766 square feet of living space there is room to enjoy all the area has to offer. Construction has started on this gem so act quickly to be able to make more selections for finishes! The Builder will entertain options under his standard builder's terms (additions will be charged in the form of an upfront deposit). HST is applicable to this sale and not included in the purchase price or those of upgrades and additions. Development and initial building permit charges are included in the base listing price. (id:23067)
113 George Mcrae Road
Blue Mountains (Blue Mountain Resort Area), Ontario
Nestled in the heart of a picturesque four-season town renowned for its natural beauty and outdoor recreation, this exquisite 4-bedroom, 6-bathroom custom home embodies luxury and tranquility. Situated just steps away from The Georgian Bay\r\nClub. Step inside to discover a meticulously designed interior boasting engineered hardwood floors, 20' high ceilings, and fully loaded appliances that cater to modern comforts. The spacious living areas are bathed in natural light, creating a warm and inviting atmosphere throughout. The living area boasts a floor-to-ceiling gas fireplace that provides ample warmth. The main floor features the primary bedroom, which includes a custom walk-in closet and a breathtaking five-piece\r\nensuite. Entertain guests on the expansive covered deck, where breathtaking scenic views of the surrounding nature and the peaceful privacy afforded by a ravine on the side of the house provide a serene backdrop for relaxation.\r\nThe upper level features 3 additional bedrooms, equipped with walk in closets, and ensuites, and an inviting rec room with panoramic views of the mountains, offering a cozy retreat for enjoying the changing seasons and vibrant sunsets.\r\nWith an unfinished basement awaiting customization, this home presents a unique opportunity for personalization and expansion to suit individual preferences and needs. (id:23067)
1015 Blackberry Lane
Algonquin Highlands, Ontario
Wake up every morning to the outstanding sunrises over your view of the highly desired Little Boskhung Lake. Miles and miles of boating, fishing, swimming on this prestigious three lake chain-- Little Boshkung, Twelve Mile and Boshkung. Enjoy the easy to maintian level lot with gentle lake entry, ready for your dock and playing on a sand beach. Lots of living space, ideal for family living with possible 4-6 bedrooms, plenty of entertaining space on both the main and lower levels. The primary bedroom features a massive walk-in closet as well as a full washroom. Updating and TLC is a must, but when you are done this can truly be a dream home. Quickly take this opportunity to make this gem yours! (id:23067)
Sandfield 4 Week 1 - 3876 Muskoka Rd Hwy 118 W
Muskoka Lakes (Medora), Ontario
The Muskokan Resort Club, situated directly on prestigious Lake Joseph, is a sought-after, beautifully landscaped property. This four-season paradise offers something for everyone, providing an exceptional escape from city life—a place in Muskoka to call your own! Enjoy luxurious vacations without cottage maintenance hassles. The Sandfield 4 Week 1 Villa grants you 5 weeks of ownership throughout the year, the fixed week 1 ensuring memorable Canada Day celebrations with friends and family each year and four other weeks throughout the year (see schedule attached).\r\n\r\nIn addition to interval ownership, you also gain an equity share in the resort. If you can't use your week, you have two options: add it to the Muskokan rental pool, managed by the on-site Muskokan Concierge, or enter your weeks into the Registry Collection. The rental pool allows others to enjoy your property, potentially earning rental income, while the Registry Collection lets you exchange weeks for stays at luxurious destinations worldwide.\r\n\r\nThis 3-bedroom cottage features high-quality amenities and en-suite bathrooms for comfort. The primary bedroom's step-out balcony offers breathtaking lake views. As one of the units closest to the lakeshore, it promises an unparalleled experience. Enjoy exclusive access to the award-winning 2,500 sq ft Hirsh Log Home design Club House, with 20-foot windows overlooking the pool, a library, billiard room, movie room, and games room. Use private docks for your boat, kayaks for paddling, or bask in the sun on the beach. WIFI ensures connectivity for all.\r\n\r\nPlease note, this unit is NOT pet-friendly. (id:23067)
11643 522
Unorganized, Ontario
Seize this incredible opportunity to live in, own and operate a thriving diner in the heart of a beloved northern getaway, renowned for its stunning lakes, fishing, hunting, and snowmobiling adventures. This well-maintained, turnkey business is perfect for generating income while enjoying a tight-knit community atmosphere. Nestled on just under an acre, the property offers a fantastic setting for both locals and tourists. Inside, the diner comfortably seats 37 guests, with additional outdoor seating available for those who prefer dining al fresco. The second floor currently features a generous 2-bedroom apartment, ideal for living onsite or renting out for extra income or set up perfect just to enjoy yourself. The lower level includes a prep kitchen and pizza area, along with storage and office space, providing options for further rental opportunities or expansion. Creative financing options are available, enhancing the appeal of this investment. Located in the unorganized township of Port Loring, this property offers flexibility and benefits unique to the area. Don't miss out on this chance to blend work and lifestyle in a picturesque setting. Contact today to explore all that this exceptional property has to offer! (id:23067)
32 - 4 Hilton Lane
Meaford, Ontario
Hilton Head Heights Land Corp. (Freehold Vacant Land Condominium - POTL) - Exclusive development in the heart of the Meaford Golf Course! This 'Sprucelea' Model features a WALK-OUT BASEMENT overlooking the 7th fairway. The main floor Kitchen-Dining Room has access to your spacious 10' x 20' deck off of your dining area where you can enjoy the serenity of nature. Your dining area opens into your Great Room which is fit with a cozy gas fireplace. There are 3 bedrooms on the main floor which includes the Primary Bedroom with a walk-in closet and a 5-pc ensuite bathroom with heated floors. (OPTION: Builder's Finished Basement Plan - includes Bedroom #4 (15'3""x13'2""), Bedroom #5 (15'3""x10'6""), 3-pc Bathroom, Family Room, Games Room & Utility/Storage Room). HST is applicable to this sale and not included in the purchase price. Development and initial building permit charges are included in the base listing price. (id:23067)
15 Gordon Point Lane
Seguin, Ontario
Situated on the prestigious shores of Lake Joseph in Muskoka, 15 Gordon Point Lane offers a luxurious retreat for those seeking the ultimate cottage experience. Boasting breathtaking views, crystal clear water, and access to a myriad of water activities, this property is a haven for relaxation and recreation.\r\n\r\nCrafted in a blend of traditional Timber frame style with stone and wood siding influences, this stunning Lake Joseph lakefront property has been meticulously designed to offer a seamless indoor-outdoor living experience. The fully-furnished cottage features an expansive dock, a three-car garage, and over 200 feet of private waterfront, providing ample space for swimming, boating, and watersports.\r\n\r\nEach bedroom offers picturesque water views of Lake Joseph, making it one of the top 5 views in all of Muskoka. With multiple fireplaces and a cozy wood stove, this cottage exudes warmth and charm, creating a true haven for all seasons. Don't miss the opportunity to own this exquisite piece of Muskoka paradise. (id:23067)
G101-B1 - 1869 Muskoka Road 118 W
Muskoka Lakes (Monck (Muskoka Lakes)), Ontario
Welcome to your piece of paradise at ""Touchstone Resort"" on Lake Muskoka. This stunning semi-detached villa, embodies the classic Muskoka ""Cape Cod"" style with exquisite stone accents. As an end unit, it offers extra privacy and a unique vantage point, making it one of the most attractive and appealing spots right at the water's edge. Imagine waking up to the gentle lapping of the lake and having your own private pool & hot tub just steps away. If you seek elevated relaxation, venture up to the hilltop sunset side infinity pool or indulge in gourmet dining at ""Touchstone Grill"" or pamper yourself at the ""Touch"" spa. This resort has it all. Inside the villa, you'll find a gourmet kitchen, a lakeside Muskoka room that allows you to fully immerse yourself in the breath-taking views, and a floor-to-ceiling propane stone fireplace for cozy evenings. Central air and a propane furnace ensure year-round comfort. The main floor features two bedrooms and a 3-piecebathroom, making it perfect for families or guests. Convenience is key, with a main floor laundry room. The lakeside master suite is a true retreat, complete with a 5-piece ensuite bathroom and a private deck that overlooks the beach. A fourth bedroom with a 4-piece ensuite provides additional space for loved ones. This property offers the finest in luxurious comforts and is ideally located on the lakefront. It's just a short drive to the fabulous hubs of Port Carling and Bracebridge, and it's a stone's throw away from Kirrie Glen golf course. This is a unique fractional ownership opportunity, affords you a 1/8th share, being 6 stunning weeks of the year. In 2024 you are entitled to the bonus week of Thanksgiving! What a treat. Don't miss your chance to experience the ultimate Muskoka lifestyle at Touchstone Resort. Please note this is NOT a pet friendly unit and the week schedule is Friday-Friday. (id:23067)
32 A11
The Archipelago, Ontario
Brand New TURN KEY COTTAGE on Georgian Bay. Large level lot with 578 feet of sunny shoreline . Sandy Beach with deep water off the dock. Unlimited boating with close access to shopping at Pointe au Baril which has groceries , Marinas, LCBO, Home hardware, and a Nursing station. It is close to the famous Ojibway Club. Great location for water sports enthusiast, waterskiing, kayaking, canoeing, paddle boarding, . Great all day sun on the water and sunsets at night . This cottage is fully winterized with a drilled well, brand new septic system, propane furnace system with a 7000 liter tank , HRV, ICF foundation, 200 amp service, Full Generac back up generator system and a metal shingle roof. Enjoy the great room with all the windows open and hear mother nature like a screened in room or have the central air conditioning on for hot nights. The interior features high 9 foot ceilings , 8 foot interior doors , Custom kitchen cabinets with built in appliances and high end Hunter Douglas motorized blinds . This 2700sqft cottage has 4 bedrooms plus a sleeping Bunkie, sleeps 16 people, 14 in the cottage and 2 in the Bunkie. The cottage has 3 bathrooms, a covered deck with a panoramic view over the lake, and one of the best views on the island and sun exposure and a Tool shed. All furnishing, appliances and 18 foot Lund boat with a 25hp motor are included except personal items making it turn key. Tarion warranty is included . This cottage is low maintenance and requires little closing tasks, just lock the doors and run the cottage over WIFI. Internet is being put in the area and currently there is starlink. There is crown land on the island for added privacy at both the front and back of the island. This premium property was redeveloped as the lot has so many features. Great location for fishing and snowmobiling as it has quick access. Buy now before more cottagers find this Gem and with its clean water and great boating. (id:23067)
119 Schooners Lane
Blue Mountains, Ontario
Welcome to the Cottages at Lora Bay! This Brand New Aspen model home is one of the few that offer a walk out basement and raised balcony! This lovely and bright home has so much to offer. When you first step inside you will find a spacious den with 11' ceiling's, elegant hardwood floors throughout, open concept dining/living room area with cathedral ceilings, upgraded kitchen cabinets, SS Bosch appliances and quartz countertops. Step outside to your one of a kind raised balcony perfect for entertaining and enjoying the views. The Main floor Primary bedroom offers a large walk-in closet and spacious modern ensuite located across from the main floor laundry/mudroom with access to the double car garage. Head to the second level to find a spacious multi purpose loft, sprawling soft berber carpet, a large secondary bedroom with double closets and finished off with a 4pc bath. The large and open unfinished basement offers a walk out to your backyard, Large windows letting in bright light, rough in for a bathroom and is awaiting your finishing touches. Lora Bay's active community offers lots of social activities, two Private Beach access points, fitness room and a restaurant. Minutes to skiing, hiking, biking, the Georgian Trail, walk to the 18 hole Golf Course, Georgian Bay and minutes to either Thornbury or Meaford's downtown area. Make this beauty yours and enjoy the private beach! (id:23067)
Lot 5 Panache
Sudbury Remote Area, Ontario
THIS IS A TWO FOR ONE DEAL! TWO BROTHERS(SISTERS) OR TWO CLOSE FRIENDS COULD FORM A PARTNERSHIP, CUTTING THE PRICE IN HALF. This unique property may be one of the most fabulous family complexes on Lake Panache. This property is actually two completely separate 4 season Log Homes 100"" apart and has everything you could possibly want or need with all the modern conveniences you would have in town. The Island retreat consists of 2 complete Log Homes, 2 double slip boat houses and another boathouse (Leased) at West Bay Landing which is a 4 season access point to the Lake only 15 km from Espanola. It has been used as a principal residence since 1982. With almost 3,000 sq.ft. of combined above grade living space of both cabins and over 6,000 sq.ft of other metal roofed buildings, there is ample room to house large families and guests. The owner has decided that it is time to pass on the property to another family or group for beautiful memories to be made. A huge wood burning Log Sauna at the swim dock is sure to be a popular place for everyone. The fishing is second to none around all the bays and island for any serious angler. For those who work from home or need to stay in touch with the outside world, the cell phone reception and internet are excellent. Don't delay in coming to see what you didn't know you were missing. This Majestic one of a kind offering must be seen to be appreciated. The Seller can provide you with Water Taxi at no charge, to and from your future dream location. 46 13' 39"" N (46.2274999) 81 29' 56"" W (81.4988888) (id:23067)
204 Beach Street
Centre Wellington, Ontario
Spacious 3-bedroom trailer in excellent condition, perfect for family getaways year-round! This fully furnished trailer includes everything you need, even down to the dishes. Enjoy the large layout with plenty of room for everyone, featuring a modern rain head shower for added comfort. The water lines are heat traced, ensuring no worries during winter stays. Step outside to relax on the great deck with a retractable awning for shade, or gather around the cozy fire pit, complete with wood to get you started. This well-kept trailer offers everything you need for a comfortable and memorable stay. Concrete strips underneath assure no shifting with the change of seasons.\r\nMaple Leaf Acres is open year round with indoor pool and access to Belwood Lake.\r\nSeason Is May 1 to Oct. 31 with all weekend access and 21 flex days to use off season. (id:23067)
35 Queen Street
Guelph (Central East), Ontario
Nestled on one of Guelph’s most coveted streets, this classic storybook home exudes the charm and elegance of the European countryside. Set high above the city, the property offers hillside views over the quaint downtown, making it a rare find in this vibrant community. Accessed via a quiet laneway, the home features a detached carriage house garage with potential for an accessory dwelling unit, providing endless possibilities for expansion or income generation.\r\n\r\nWith its one-of-a-kind design, this home boasts the kind of craftsmanship and character that simply can’t be replicated today. The spacious, well-proportioned rooms and grand principal areas offer unlimited potential for a growing family or anyone seeking both comfort and style. Double doors open into the formal dining room, where you’ll find easy access to the covered front porch and lush gardens — an idyllic setting for entertaining or enjoying quiet moments in nature.\r\n\r\nBeautifully updated kitchen, completed in 2015, seamlessly blends modern convenience with the home’s classic aesthetic. Outfitted with top-of-the-line appliances, a large island, and an oversized breakfast area, the kitchen is both functional and charming — the perfect heart of the home.\r\n\r\nThe primary suite is a true sanctuary, offering an exceptional amount of space, a cozy seating area with stunning views of downtown, a generous walk-in closet, and a luxurious 5-piece ensuite bathroom. For ultimate family convenience, a rare second-floor laundry room and a dedicated family room make everyday living effortless.\r\n\r\nAble to accommodate up to seven bedrooms, with the flexibility suited to your needs - whether it's turning additional rooms into home office, a gym, or a library.\r\n\r\nThis stately residence is situated on an extraordinary lot, providing an unparalleled living experience in the city. A once-in-a-lifetime opportunity, this home offers a unique blend of history, character, and modern upgrades in a location t (id:23067)
24 Lyon Avenue
Guelph (Exhibition Park), Ontario
Don't miss out on the chance to live on one of Guelph's most sought-after streets and customize this exceptional property to your personal taste, wants, and needs. When the renovation is complete this property will have over 2100sq/ft of living space outfitted with the highest quality finishes and offers 3 large bedrooms, a stunning chef's kitchen, 3 stylish bathrooms, a dedicated office, and a 1-car garage. This built to suit renovation is everything you could ever want in a downtown home. As you step inside, natural light floods through brand-new windows, highlighting the open-concept layout—perfect for hosting and entertaining. The main floor features elegant hardwood flooring that flows into a custom Paragon Kitchen, complete with a 10-foot island, and plenty of storage and counter space. The best part? You get to choose every detail, making the kitchen truly yours. The main floor also includes a rare 2-piece powder room, a well-equipped laundry room, and a mudroom with a built-in closet—luxuries not often found in this neighborhood. Upstairs, you’ll find three spacious bedrooms, each with its own walk-in closet, along with an ideal office space for any work-from-home professionals. The Master Bedroom serves as a private retreat, featuring a spa-like ensuite with a glass shower, a soaker tub, and a large walk-in closet. The second 5-piece bathroom is thoughtfully designed for both family and guests. Outside, the backyard offers a peaceful escape with mature trees providing privacy—perfect for summer barbecues or relaxing with a book. Plus, you're just steps from Exhibition Park, where you can enjoy playgrounds, tennis courts, baseball diamonds, or simply unwind in the shade. Downtown Guelph’s unique shops and restaurants are only minutes away, and the Guelph GO station provides an easy commute to Toronto. (id:23067)
41-43 Suffolk Street W
Guelph (Exhibition Park), Ontario
Welcome to 41-43 Suffolk Street! This stately late 1800's yellow brick home is located on one of Guelph\r\nclassic streets near the vibrant downtown core and the new Baker street development. This building has four\r\nunits, three two bedroom and a one bedroom. Upon your first steps, you are greeted to a wonderful front\r\nporch with ample lounging space. The upper units each have their own private sunrooms to also enjoy the\r\npleasures of the neighbourhood. With a total of almost 4500 sq ft, each unit is gracious in size and they all\r\noffer high ceilings and large windows. There is a walk up to full, unfinished attic space for potential growth.\r\nAll the wiring was replaced 10 years ago and full ESA inspection was done, mostly newer windows and steel\r\nroof make this a no-worry situation. In addition, a brand new Navion hot water boiler system was installed\r\nwith incorporated hot water for all units and water softener. There are no frustrating hot water tanks to deal\r\nwith! Outside, there is a tranquil backyard area with a pond, tandem garage for two cars and a carport. This is\r\nonly about OPPROTUNITIES!!! (id:23067)
129 Cedar Crescent
Centre Wellington, Ontario
Escape the hustle and bustle of city life and immerse yourself in the tranquility of nature with this beautiful seasonal trailer retreat, boasting a generous wood deck for outdoor enjoyment. This idyllic getaway offers the perfect blend of rustic charm and modern comfort. Step outside and into your own private oasis with a large wood deck that serves as the focal point of outdoor living. Whether you're hosting a barbecue with friends, basking in the warmth of the sun, or stargazing under the night sky, or sitting by the fire pit the landscaped yard is a great place to stretch out, relax or entertain. Located on a dead end street for that extra bit of quiet.\r\n Retreat indoors to your spacious trailer, equipped with all the comforts of home. Relax in the comfortable living spaces, prepare meals in the fully-equipped kitchen, and rest easy in the inviting sleeping quarters. \r\nThe added room is only 3 years old. Flooring replaced also 3 years ago Deck is 9 x 24. Most furniture is included. (id:23067)
198 Beach Street
Centre Wellington, Ontario
This is not your typical mobile home. This custom built seasonal home in highly desired Maple Leaf Acres Park is well constructed with 2*6 plywood clad walls and extra insulation featuring an open layout with high ceilings on a peaceful landscaped lot. Move in ready with all furniture, appliances, barbeque tools, grass trimmer, power washer, golf cart and two bicycles included.\r\n\r\nEnjoy all of the amenities at the park which include an outdoor pool, indoor pool & hot tub, playground, Beach, boat access to Belwood Lake, trails and more. Come and unwind at Maple Leaf Acres on Belwood Lake (id:23067)
36 Raspberry Lane
Guelph (Grange Hill East), Ontario
What a great opportunity for a mature student or a single individual with this all-inclusive one bedroom rental in a large family home! Very spacious living room and a 4 pc bathroom that's shared with only 2 other individuals. This cute home offers laminated flooring throughout, spacious main floor with numerous windows and a 2 pc bath. The bedroom has new flooring and 2 windows, lots of natural light. Available for immediate occupancy. Great family-oriented neighbourhood and near bus stops, and other amenities. Rent includes internet, electricity, heat, water, and laundry. Bus stop to UoG is within 20 min walking distance. Only few minutes away from bus stop #14. NO PARKING. Full credit report, photo ID, employment letter, most recent two pay stubs, completed Rental Application Form, tenant insurance, and the Ontario Residential Tenancy Agreement required with offer. (id:23067)
40 Keats Crescent
Guelph (Hanlon Creek), Ontario
Nestled in the highly sought-after Campus Estates neighbourhood, 40 Keats Cres. a Brombal Build home is just a short walk from the University of Guelph, schools, parks, and shopping, this beautifully maintained home is ready for its next family. The popular sidesplit layout features a welcoming front entrance with convenient access to the garage, a bright and spacious living room with a large picture window overlooking the quiet street, and an eat-in kitchen equipped with appliances. The main floor offers a 2-piece bathroom and a cozy family room featuring a wood-burning fireplace and sliding doors leading out to the patio. Upstairs, you'll find three generously sized bedrooms and a large bathroom. The partially finished basement includes a recreation room, laundry area, ample storage, and a cold cellar. Outside, the private fenced yard is shaded by mature trees. With a school just around the corner, this home is move-in ready. Move in before the Christmas Holidays. (id:23067)
19 Spachman Street
Kitchener, Ontario
Exceptional opportunity to build your dream home on premium 53 X 103ft lot in highly sought-after Huron Park neighbourhood! This is your chance to create a perfect home with Fusion Homes, celebrated for their exceptional craftsmanship, attention to detail & superior finishes. Nestled on a quiet street 19 Spachman St is conveniently located near Scots Pine Park & walking distance to St. Josephine Bakhita Catholic Elementary School & Oak Creek PS. Easy access to restaurants, shops, fitness centres & other amenities providing both convenience & tranquility. Quick access to 401 & Hwy 8 making commuting effortless. These homes include\r\nhigh-quality features: quartz countertops, 4-bdrms, 3.1 bathrooms, 2 primary suites W/ensuites, W/I closets & much more. Choose from 3 distinctive floor plans each thoughtfully crafted to suit modern family living: Option 1: Margaux B - $1,454,900: expansive 3100sqft home offers large great room, formal dining area & gourmet kitchen W/optional breakfast bar, perfect for both everyday living & entertaining. Attached 2-car garage & covered porch complete this elegant design. Option 2: King B - $1,409,900: offering 3050sqft of sophisticated living space, this design combines modern style W/functionality. Open-concept main floor seamlessly flows from grand great room to formal dining area & beautifully appointed kitchen. Private den or office adds versatility & attached 2-car garage provides ample storage. Option 3: Lena B - $1,369,900: more compact 2655sqft layout balances comfort & style W/open-concept great room, formal dining area & kitchen made for entertaining. This home includes flexible office space & attached 2-car garage. Each of these plans offers a unique blend of luxury & practicality allowing you to select the perfect home that matches your lifestyle. With Fusion Homes, you’re not just building a house—you’re creating a space where family memories\r\nare made, tailored to your needs in a neighbourhood you’ll love for years to c (id:23067)
84 Old Ruby Lane
Puslinch, Ontario
Welcome to 84 Old Ruby Lane, a distinguished estate in the exclusive Audrey Meadows community of Puslinch. This rare opportunity is situated in a tight-knit neighbourhood of 47 custom homes by Charleston Homes, offering unparalleled privacy on just under an acre of land, yet located only minutes from Guelph. Step into the grand foyer, where you’ll find a dining room and a home office, both adorned with large windows. The main floor boasts a guest bedroom and a 5-piece bath—perfect for multi-generational living offering a private retreat. The full bath on this level also serves as a practical space for bathing your furry companions after outdoor adventures. A spacious laundry room with access to a covered porch completes the convenience of main-floor living. The heart of the home is the great room, with floor-to-ceiling windows, French doors, coffered ceilings, and custom Hunter Douglas drapery. The open layout flows into the gourmet kitchen, equipped with Thermador and Gaggenau appliances, a grand island, a butler’s pantry with a built-in coffee machine and wine fridge, and a secondary pantry for additional storage. The adjacent breakfast room opens to a covered patio, perfect for entertaining. The fully finished 2000 sqft basement adds versatility, offering a large games room with walkout access to a patio and hot tub, plus a full bedroom, 4-piece bath and 2 living rooms. Upstairs, the primary suite is a showstopper, featuring an entire wall of windows, a massive walk-in closet with custom built-ins and an island, and a luxe 5-piece ensuite. Two additional bedrooms and a 4-piece bath complete the upper level, ensuring comfort for everyone. The fully landscaped front yard features beautiful lighting, and the property comes with pool design plans and permits for a detached garage, offering the ultimate opportunity to customize your outdoor space. Opportunities to own in Audrey Meadows are incredibly rare—don’t miss your chance to make this exceptional home yours! (id:23067)
613 Oak Crescent
Centre Wellington, Ontario
Absolutely stunning. This seasonal unit has everything you can think of and more. From the top with the high and detailed ceiling to the very bottom where there is a cement pad and extra storage. Inside the beautiful kitchen has a large island and quartz counters. Lots of storage through out the home and even more outside in the shed. This home backs right onto the woods to the lake, you have your own private path to the water. Check out the photos! (id:23067)
424135 Concession Road 6
West Grey, Ontario
Complete country package in a private setting on 50 acres – 4 bedroom panabode log bungalow, double garage with additional studio space, storage building and 1/2 acre pond. Spacious foyer with lots of natural light leads to the renovated kitchen, open dining and living area with vaulted ceilings. The focal point of the living space is the wood burning stove and brick surround. Three bedrooms with good storage and full bath on this level. The walkout lower level features a 3 piece bath and additional bedroom that could be used as a family room, there is propane free-standing fireplace and spectacular views of the pond. Incredible outdoor living space with decks, concrete walkways and concrete parking pad at the 24’x40’ garage, which includes a finished space of 15’10x23’ suitable for guests or studio. Storage shed 12’6x20’6 with roll up door, garden shed 12’x14’ with concrete floor and covered porch, chicken coop with fenced enclosure, vegetable garden, trails, open land and bush. Located on a quiet sideroad just off a paved County Road only 10 minutes to Markdale or Durham. Ruralnet internet, septic in front of house with risers, well at driveway (id:23067)
1204 Bruce Rd 12
South Bruce, Ontario
Charming renovated 1 1/2 storey home on a spacious 65' X 165' fenced yard. Plenty of outdoor space for entertaining or relaxing with the cozy patio and a fire pit area perfect for summer nights with family and friends. Inside you will find a large mudroom that leads you to the eat in kitchen, adjacent to the kitchen is the laundry room, and the entertaining sized living room, 4pc bath has a cheater to the main floor bedroom. Upper level has been recently renovated and is a true retreat. Boasting a primary bedroom with walk in closet, cozy sitting room with a gas fireplace, perfect for relaxing as well a private 3pc bath for added convenience. Efficient gas heating (2016), good windows, roof shingles replaced in 2015/2016. Attached garage is presently used as a man cave with a separate heating system. What a great place to call home! (id:23067)
30 Victoria Street W
Southgate (Dundalk), Ontario
Custom built bungalow with attached garage on oversized lot in Dundalk. Running along an unopened road allowance and trail, this lot is 277’ deep. Built in 2013 with great finishes, this home boasts 1700 square feet of living space on the main level including open living areas with vaulted ceilings, kitchen island with breakfast bar, pantry and built in appliances. Living room features a gas fireplace and the dining area with walkout to covered back deck. Master includes a walk-in closet and ensuite with soaker tub. A second bedroom and full bath complete the main floor. Lower level is accessed from both the main floor and the garage with a Family room, 2 additional bedrooms and a 2 piece bath (with plumbing for a shower). Natural gas furnace, gas hot water, central air, paved driveway, storage shed and so much more. (id:23067)
614 25th Avenue
Hanover, Ontario
The one you've been waiting for! Semi-detached bungalow with walkout basement. Main level living with open concept kitchen/living space, dining room, 2 beds and 2 baths and main floor laundry. Walkout from your living space to the covered upper deck offering views of the trees. Bright lower level is finished with 2 more bedrooms, full bath, and large family room with gas fireplace and walkout to your beautiful back yard. Home is located in a great new subdivision of Hanover close to many amenities. Call today! (id:23067)
616 25th Avenue
Hanover, Ontario
The one you've been waiting for! Semi-detached bungalow with walkout basement. Main level living with open concept kitchen/living space, dining room, 2 beds and 2 baths and main floor laundry. Walkout from your living space to the covered upper deck offering views of the trees. Bright lower level is finished with 2 more bedrooms, full bath, and large family room with gas fireplace and walkout to your beautiful back yard. Home is located in a great new subdivision of Hanover close to many amenities. (id:23067)
6 Murdoch Street
Arran-Elderslie, Ontario
3+ Bedroom, 1 and a half Bathroom home in the Beautiful Village of Paisley. Main floor consists of an eat in Kitchen, Rec Room with a Natural Gas Fireplace, Living Room, Bedroom/Office, a side porch with the Laundry area and a 2 piece washroom. The upper floor consists of 2 bedrooms, a 4 piece washroom, and 2 rooms to be finished by the buyer as they please. The home sits on a large 165' x 66' lot with a shed for storage. Siding, Soffit and Fascia replaced in 2024. Come and enjoy all of Paisley's amenities from Canoeing the 2 rivers, hiking and snowmobiling on the many trails to the historic buildings throughout the Village. The home is priced to sell so book your showing today. (id:23067)
268 Fox Ridge Road
Grey Highlands, Ontario
Renovated century brick home on a private 58 acre parcel in a beautiful setting on a quiet road. Updated kitchen with extensive cabinetry, quartz countertops, dining bar and dining area. Formal living room with original hardwood floors, family room addition in 2005 with vaulted ceilings, updated main floor bathroom and office. Second level features 4 bedrooms with 2 staircases serving the second level. There is much to explore on the property including the aerated and stocked trout pond, the trails through the hardwood bush and the open fields. 40x80 shed is 5 years old with concrete floor, 2 roll up doors and 200 amp service. There is also a 32x48 steel-lined shop that is well insulated, has 600 volt power and oil furnace. Centrally located to enjoy all the area has to offer with Collingwood 30 minutes away, 18 minutes to Thornbury and 18 minutes to Beaver Valley Ski Club (private). A fabulous country home with modern amenities. House: Steel roof 2005, drilled well, propane furnace and a/c (2017), wired for generator at the pole. (id:23067)
44 Collingwood Street
Grey Highlands (Flesherton), Ontario
1 ½ storey home in Flesherton on 66’x140’ lot with a 12’x20’ shop. Main level is a good layout with a spacious living room, dining room, kitchen and updated 4 piece bath. Second level has 2 good sized bedrooms and an additional room suitable for a dressing room, nursery or office. The full basement has both interior and exterior access to a workshop, laundry area and lots of great storage. A private covered deck overlooks the back yard. There is also a garden shed, dog enclosure and lots of parking. Economical living in a great location! Natural gas furnace, Eastlink internet, municipal sewers. Property is zoned C1 with opportunity for Commercial use - the existing use is residential. (id:23067)
406 Jane Street
Brockton, Ontario
Present owner has lived in and loved this home for over 50 years. The main level has a large mudroom which leads to the family room that is complimented with a natural gas fireplace. Kitchen has ample cabinets and a spacious dining area. The Living room presently has the sellers secondary washer and dryer, this can easily be removed to all this room to be solely another sitting room. Primary bedroom and a 4 piece bath can also be found on the main level. An additional 2 piece bath and 2 bedroom are on the upper level. Basement is considered partial as it does not go under the family room, its a great spot to use for extra storage. Two tool sheds are included. Windows are vinyl, roof shingles replaced in 2014, forced air gas furnace replaced in 2014, lots of parking for your company as well as large yard for the summer games. Call for your personal viewing. (id:23067)
135 Louise Creek Crescent
West Grey, Ontario
New stone bungalow in Forest Creek Estates. Incredible style and comfort throughout with all the features expected in a home of this calibre. Grand foyer opens in to living room with gas fireplace, kitchen and dining areas. Butler’s pantry provides additional work space, cabinetry, storage, sink and more. Walkout to covered back deck with waterproof vinyl drip-proof decking. Three main floor bedrooms including master suite with 5 piece ensuite, custom shower and walk-in closet. Double attached garage is Trusscore-lined and enters in to boot room; laundry and 2piece bath just inside the door. Lower level is completely finished with walkout from family room to covered patio. Two additional bedrooms, full bath, office, cold storage, plywood-lined mechanical room with on-demand hot water, propane furnace, in-floor basement heat and water softener. Direct access from basement to garage. Fibre optic internet, New Home Warranty (Tarion). HST is included in purchase price. Great community atmosphere with access to Boyd Lake and walking trails. (id:23067)
185 Albert Street
Arran-Elderslie, Ontario
Located on a quiet street in the picturesque village of Paisley this three bedroom, two and a half bath bungalow has lots to offer. Suitable for a growing family or someone looking for main floor living. The main floor has a master bedroom complete with ensuite, two additional bedrooms, kitchen, dining living room, second full bath and laundry room. Enjoy your morning coffee or evening BBQ on the raised deck off the kitchen. The lower level features a walk out onto a patio, a large family / rec room, a two piece bath plus lots of storage space. The beautiful backyard with mature trees slopes to the back of the property and offers privacy from rear neighbours. Fiber Optics have been installed to the house and the home is heated by natural gas. It comes complete with a full set of appliances. Whether you are looking to get into the housing market, more space for your family or a retirement home this could be the property for you. (id:23067)
175 Napolean Street
Grey Highlands, Ontario
Bungalow and Shop on private half acre lot in Eugenia. Comfortable living spaces with mudroom entrance, open kitchen, dining and living areas which includes a wood stove for supplementary heat. There is a dedicated laundry room with lots of storage, a 3 piece bath and 2 bedrooms that could be converted to 3 bedrooms. Lots of ways to enjoy the outdoors with a covered porch, back deck with gazebo, firepit and tree house. The heated and insulated Shop is 24x28 with 2 roll up doors on the front and 1 on the back. New steel roof on the house, hot water tank 2019. Drilled well in front, septic out back. Walk to Lake Eugenia and enjoy all the 4 season activities the area has to offer. 15 minutes to Markdale, 30 minutes to Blue Mountain. (id:23067)
360537 160 Road
Grey Highlands, Ontario
4.6 acres on a paved road just outside of Flesherton. The 1250 square foot raised bungalow has a steel roof, air to air heat pump, central air, a new deck (2023) and FREE* internet. Beautiful lot with treed and open areas, storage shed and raised gardens. Inside you will find the kitchen and dining area with lots of cabinetry and a walk-out to the back deck. The living room features a double-burner woodstove for maximum efficiency and minimum mess. Main floor bedroom with walk-in closet (7’6”x13’3) including the laundry. Lower level family room with lots of natural light and a fireplace, as well as 2 more bedrooms and a powder room. Good storage room with additional laundry hook-ups and a workshop space. Great location only 40 minutes to Collingwood, 30 minutes to Shelburne and 10 minutes to Markdale. (id:23067)
119 Glass Street
St. Marys, Ontario
Build your dream home with Teahen Homes! With only 2 lots left you can customize your desired floor plan to fit either lot or we are proposing a 1550 sq ft bungalow exhibiting a brick and stone exterior, with a covered front porch. This floor plan displays a well laid out main floor featuring a spacious kitchen, with island, main floor laundry, and spacious living room dining room, ensuring both functionality and comfort. The primary bedroom boasts his and hers closets, providing ample storage, and a beautiful 4 piece ensuite bathroom. Picture yourself enjoying peaceful evenings on the rear covered deck, which seamlessly blends the indoor and outdoor living spaces. As an added bonus, the basement will be partially finished with a rec room, additional bedroom, and a well-appointed 3 piece bathroom. Elevate your lifestyle with this exceptional custom Teahen Home. TO BE BUILT. (id:23067)
3 Blfs Vw Boulevard
Ashfield-Colborne-Wawanosh (Colborne), Ontario
Discover Lifestyle and Community at Huron Haven Village\r\n\r\nAs you enter through the welcoming entryway, you'll feel the comfort and convenience that this home offers. With two spacious bedrooms and two well-appointed bathrooms, this home blends practicality with style. This home is set on a full concrete pad which provides peace of mind for a solid foundation and pest resistance, as well as additional storage!\r\n\r\nLocated on a quiet street, this property offers the privacy and calm you desire. Imagine starting your mornings with a peaceful walk or unwinding on your private back deck after a fulfilling day. Huron Haven Village isn’t just about the home; it's about the lifestyle. Enjoy the community's recreational centre and pool, perfect for relaxation and socializing. The nearby town of Goderich is renowned for its welcoming atmosphere and vibrant community life, making it an ideal spot for retirees. With numerous activities, volunteer opportunities, and all the amenities you need, Goderich offers a rich, fulfilling lifestyle.\r\n\r\nDon’t miss this opportunity to embrace coastal living in a supportive community. Schedule a viewing today and start your next chapter in this delightful modular home. (id:23067)
139 Mill Race Crescent
Woolwich, Ontario
New construction, move in ready! Bromberg Homes presents this 2000 sq ft 3 bedroom, 2 1/2 bath brand new semi detached in lovely St Jacobs. This home's bright open concept main floor features a 9 ft ceiling, Barzotti cabinets, quartz countertops, gas fireplace, luxury vinyl plank flooring and upgraded lighting with numerous potlights. Upstairs you will enjoy a primary bedroom with a walk-in closet plus private ensuite, 2 additional bedrooms, main bath, laundry and a sitting/office area. The upper floor also has ample closet space and with luxury vinyl plank flooring. Book your viewing today. (id:23067)
75551 Bluewater Highway
Bluewater (Bayfield), Ontario
This fantastic 5.9-acre property on the shores of Lake Huron offers a rare opportunity to enjoy a peaceful\r\ncountry setting while being just a short walk from the charming village of Bayfield. With plenty of open space,\r\nthis property is ideal for those seeking a wonderful family home, hobby farm, or a host of other possibilities.\r\nZoned for future development, the potential here is limitless. The country home features 4 bedrooms and 3.5\r\nbathrooms, providing ample space for everyone. The main floor boasts a large country kitchen and dining area\r\nwith picturesque views of the surrounding farmland and mature trees. Adjacent to the kitchen, you’ll find a\r\ncozy living room and den, both with beautiful hardwood floors. The main floor also includes a bedroom with\r\nlarge windows, offering plenty of natural light, and is complemented by a 3-piece and a 4-piece bathroom.\r\nUpstairs, there are three more bedrooms, a small sitting area, and a 3-piece ensuite, providing plenty of room\r\nfor family members. The finished basement adds even more living space with a large rec room, perfect for a\r\ngames room or entertainment area. There’s also a 2-piece bathroom, a utility room, a storage room, and\r\nconvenient walk-up access to the attached 2-car garage. Outside, the property exudes country charm with a\r\nlarge barn and two additional sheds, offering plenty of storage for equipment, hobbies, or business needs. A\r\nportion of the of the farmland is currently rented out for crops, adding to the investment potential. Whether\r\nyou’re looking to raise a family, start a hobby farm, or run a business, this property offers the space, zoning,\r\nand location to make your vision a reality. With its ideal location near the beautiful shores of Lake Huron, this\r\nproperty is full of charm and character. Don’t miss your chance—schedule a showing today! (id:23067)
308 - 245 Downie Street
Stratford, Ontario
Located on the 3rd floor of the highly sought-after Bradshaw Building, this charming 1-bedroom condo is perfect for students or as a potential Airbnb investment. Featuring unique architectural details like exposed wood beams and a brick accent wall, this unit blends modern living with rustic character.\r\n\r\nSituated just minutes from downtown, you'll love the convenience of urban living. The well-kept building also boasts a coffee shop on-site, adding extra ease to your daily routine. Move in right away and take advantage of this prime location!\r\n\r\nWhether you're looking for a cozy home or an investment property, this condo checks all the boxes!\r\nCall your Realtor® today to book your showing! (id:23067)
549 Albert Street
South Huron (Exeter), Ontario
Located in the highly desirable South Pointe Estates in Exeter, ON. \r\nPrepare yourself to fall in love with this stunning free-hold townhouse. Beautifully finished 1774 square foot townhome is ready to be yours. Energy Star rated 3 bedroom, 2.5 Bath, 2-storey townhome comes complete with a fully sodded lot and asphalt drive-way. Step into this spacious foyer where you are greeted with the stairs that lead you to the second storey. Continue on the main floor, past the powder room into the open concept great room with ample space to curl up and binge watch the latest trending Netflix Series. This stunning kitchen is ready to entertain and make some memories with some of your favourite people around the island. Pick your custom kitchen cabinets / quartz countertops. Grab your coffee and enjoy the serenity of the morning on the rear deck or become the next grill master with the ease of the quick connect BBQ gas line. Additional gas lines for dryer / range optional. The Master bedroom doesn’t lack space and is complete with walk in closet and generously sized ensuite. Ensuite has his/her sinks for those times when you’re in a hurry to get out the door for date night. This unit is finished and ready for immediate occupancy, or ask about units ready for interior selections to make it your own! Finished basement options to include 1 Bedroom OR Rec-room and 1 bathroom(extra). Garage fully insulated/drywalled and primed w/ Garage Door opener; Call today for more information! (id:23067)
58 - 375 Mitchell Road South
North Perth (Elma), Ontario
Looking for 55+? Look no further than this Maple Model at Listowel's sought after Sugar Bush Village, These units are completely accessible, with level entries, open showers, wide hallways and doorways, In addition this model features 2 bedrooms- the large master has a full ensuite bath and walk-in closet, large open concept living area, spacious dining area and well planned kitchen with stainless steel appliances and quartz counters, attached four season sunroom, oversized single garage, concrete patio. covered front porch, concrete driveway. Features 9' ceilings, in-floor gas fired heat and ductless air conditioning, Thousands of Dollars in upgrades! Call your agent today so you don't miss out! (id:23067)
8 Bayfield Terrace
Bluewater (Bayfield), Ontario
8 Bayfield Terrace \r\nLocated in the heart of old Bayfield on the Historic Trail, this 5 bedroom 5 bath home offers more than enough space for friends and family. Built in 2018, enjoy the benefits of new construction with design that reflects the historic style of Bayfield, down to details such as local reclaimed brick.\r\n\r\nThe main floor boasts a spacious principle bedroom and ensuite, with two more large bedrooms and an office/Den upstairs. Main floor laundry is a bonus.\r\nThe basement is set up for additional sleeping accommodations with 2 bathrooms and a kitchenette, ideal for an in-law suite and additional visitors.\r\n\r\nLow-maintenance luxury vinyl plank flooring throughout is perfect for days returning from the beach. An impressive 37x12 deck with 15x12 cathedral ceiling covered porch is designed to enjoy outdoor dining and entertaining. A 20x20 carport with attached 8x14 workspace with a concrete floor finishes off a property lush with mature gardens.\r\n\r\nIdeally located only a short walk to the marina, the beach, the river flats and the shops. This property is a must-see! (id:23067)
58 Trail Side Drive
St. Marys, Ontario
This lovely bungalow built by Larry Otten Contracting, one of our areas finest builders, is now available for you to make your own selections. So much thought has gone into the design of this home. Extras like the covered back deck and covered front porch, main floor laundry, 3 pc ensuite bathroom and walk in pantry all make life a little more convenient and enjoyable. The lower level is finished with family room, bedroom and four piece bath plus lots of space for storage and workshop area. The open concept great room is wonderful for entertaining or gathering with family. Some of the upgrades include: 9ft main floor ceilings, stone front upgrade, tile shower, solid surface throughout, centre island in kitchen, asphalt driveway, sodded front and back yard, insolated garage door with belt driven opener, vinyl garage walls and ceiling, glass tile shower, water heater and water softener. (id:23067)




