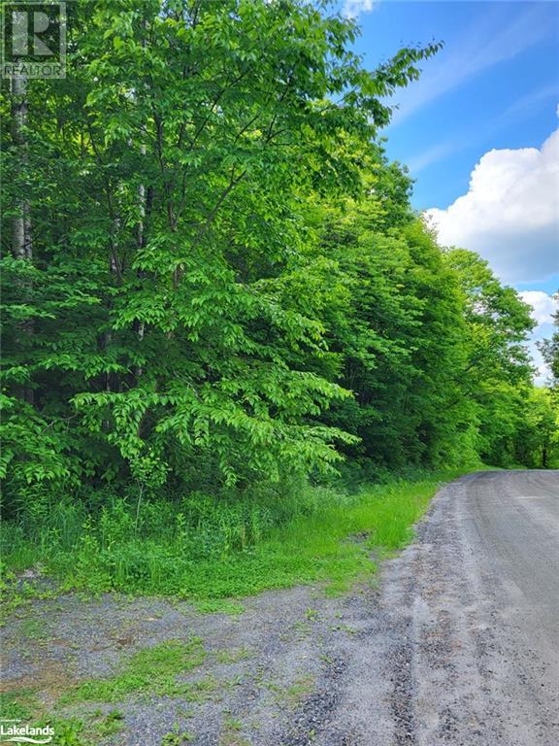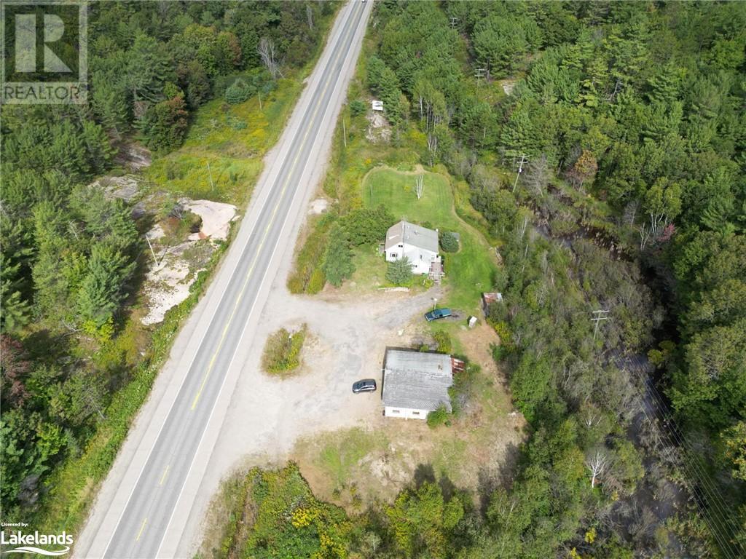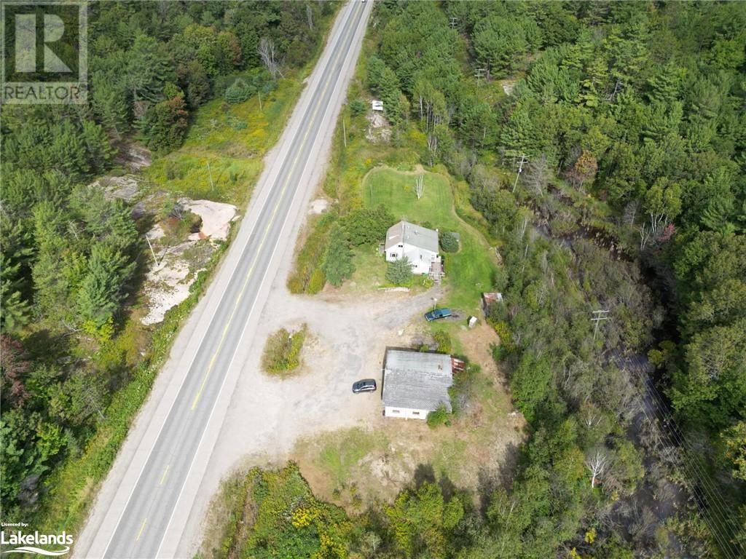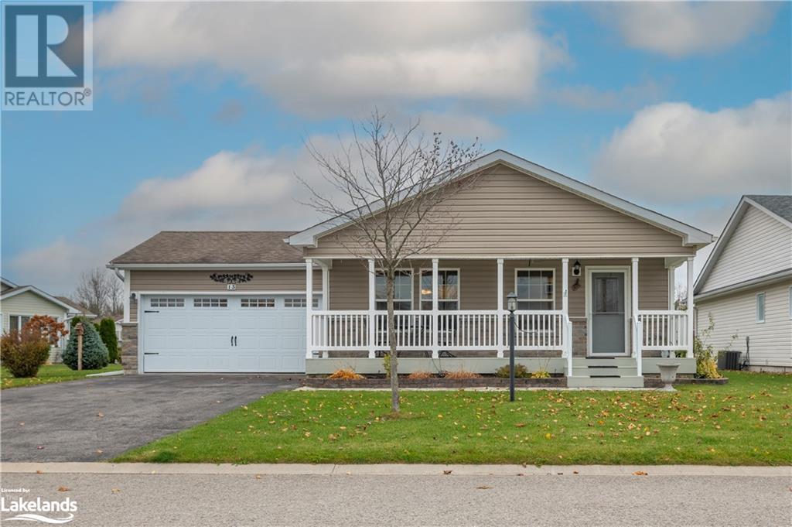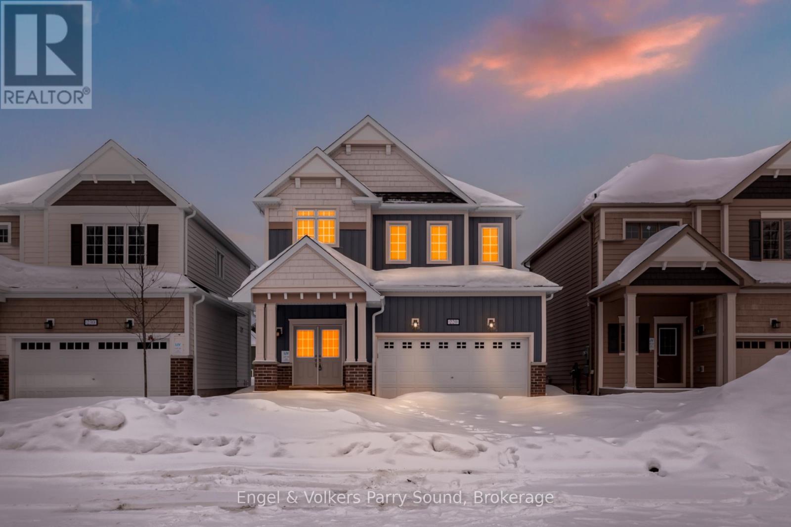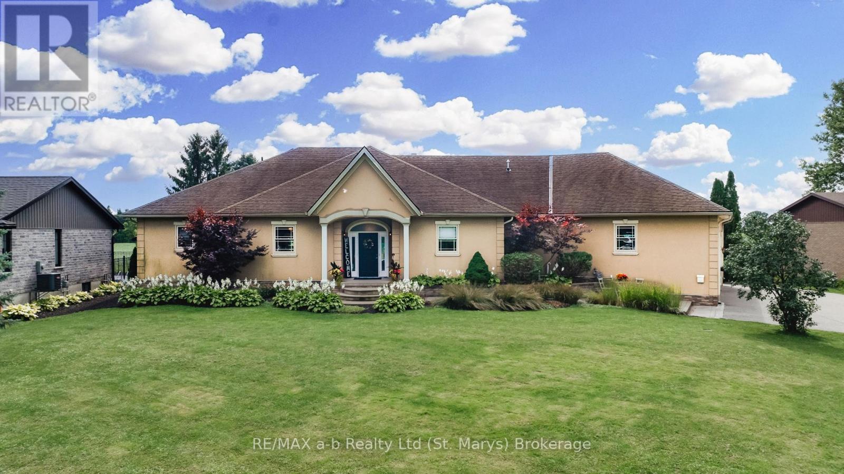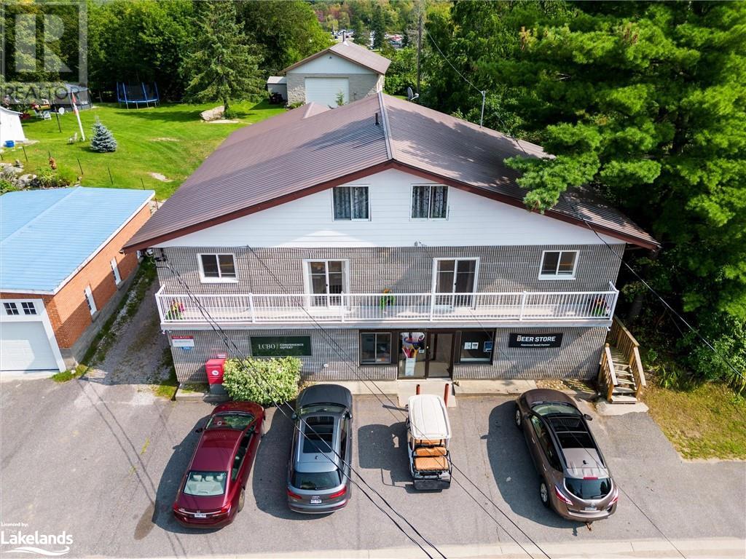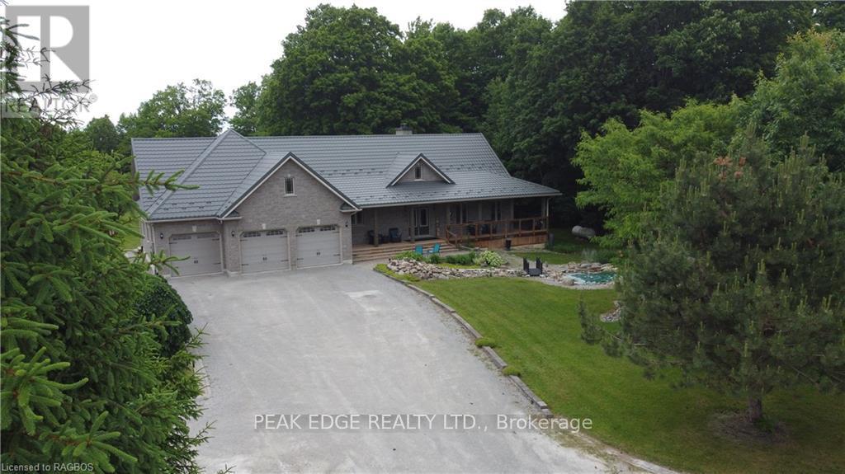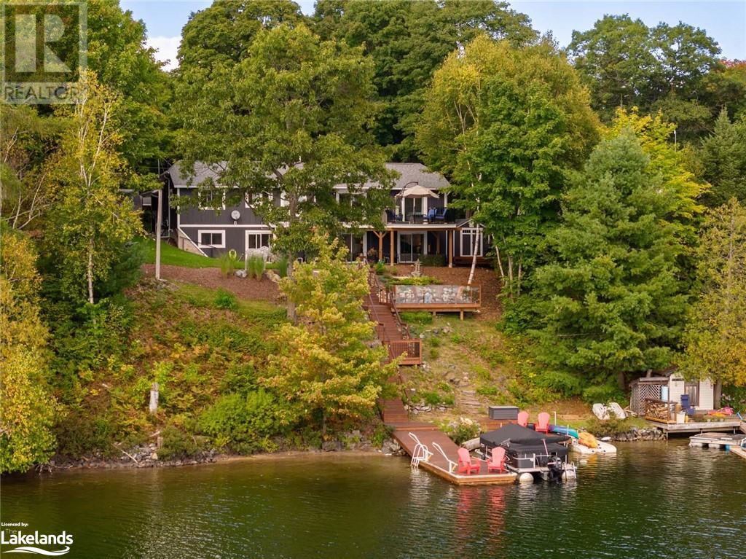0 Haines Lake Road
Mcdougall, Ontario
Welcome to an extraordinary opportunity to own 19.1 acres of pristine vacant land boasting an impressive 3000-plus feet of frontage along the picturesque Haines Lake Road. Nestled just minutes away from the charming town of Parry Sound this expansive property offers a perfect canvas for your dream retreat or investment venture. As you explore the landscape you'll be captivated by the diverse beauty of the mixed forest featuring majestic maples ideal for tapping. Imagine the seasonal spectacle as the vibrant hues of autumn transform the surroundings into a breathtaking display. A meandering creek adds a touch of tranquility to the property enhancing the natural charm and providing a serene backdrop to your future endeavours. The rolling hills coupled with some sloping terrain create a dynamic and captivating topography that adds character to every corner of this expansive parcel. With 19.1 acres at your disposal the potential for development is abundant. Whether you envision a private estate, recreational haven or something else this property offers the canvas for your imagination to flourish. Seize this rare chance to own a piece of nature's bounty where the possibilities are as vast as the land itself. Don't miss out on the opportunity to make this enchanting property yours - a blank canvas awaiting your vision. Contact today to embark on the journey of transforming these 19.1 acres into your own piece of paradise. (id:23067)
149 William Street
Parry Sound, Ontario
Discover a remarkable opportunity for a waterfront lifestyle in Parry Sound. This stunning property is not only a waterfront gem but also conveniently situated within walking distance to schools, parks and amenities. A short drive will take you to a variety of restaurants and shops and Highway 400 is easily accessible from this location.\r\nThe property itself features a spacious deck offering beautiful river views along with a sandy beach and a private docking area. There's also a detached garage that doubles as a dry boathouse, ideal for storing water toys or additional equipment.\r\nYour future home includes three bedrooms and three bathrooms, ensuring ample space for your family. The open-concept living area is designed with a convenient eat-in kitchen, complete with an island and it connects to a covered porch with views of the water. The expansive yard is partially fenced, providing a safe space for pets or children to play.\r\nWith this property, you get the best of both worlds: the comfort of in-town living along with the perks of a waterfront lifestyle. Additionally, the potential to create an in-law suite offers flexibility and convenience for multigenerational families. Enjoy life in a beautiful waterfront home without sacrificing the amenities of town living.\r\nNotable upgrades include a new natural gas furnace, air conditioning and a new roof installed in 2020. The property also includes an additional construction completed in the late 1990s. (id:23067)
82 Church Street
Parry Sound, Ontario
Perfect opportunity for an industrious entrepreneur. C3 zoning makes for great commercial opportunities. Best traffic exposure in a high-traffic area on one of the busiest streets in town. We're offering for sale a flat, level 82' x 132' lot next door to a brand new optometry office. \r\nNOTE: A 2002 LIMITED PHASE I & LIMITED PHASE II ENVIRONMENTAL SITE ASSESSMENT for the site is also available for review. Exclude the portable office and 2 unmounted truck/van boxes. The concrete and wood debris shall be removed by the owner. (id:23067)
1604 69
The Archipelago (Archipelago North), Ontario
The 1.64-acre property presents a commercial zoning opportunity with direct highway access making it a prime location for businesses seeking visibility and convenience. The existing block shop building, which previously served as a mechanic shop, offers a versatile space suitable for various ventures under PBC zoning. Although the older home on the property requires significant renovation or replacement due to mold contamination, this does not detract from the site's potential. The property's proximity to marinas, the scenic Georgian Bay and the amenities of Pointe au Baril enhances its appeal offering a blend of work-life balance in a picturesque northern setting. Surrounded by crown land and close to OFSC trails. This could be an ideal spot for entrepreneurs looking to start a small business or for an established business seeking a new location with excellent highway access and the allure of the north's natural beauty. (id:23067)
1604 69
The Archipelago (Archipelago North), Ontario
The 1.64-acre property presents a commercial zoning opportunity with direct highway access making it a prime location for businesses seeking visibility and convenience. The existing block shop building, which previously served as a mechanic shop, offers a versatile space suitable for various ventures under PBC zoning. Although the older home on the property requires significant renovation or replacement due to mold contamination, this does not detract from the site's potential. The property's proximity to marinas, the scenic Georgian Bay and the amenities of Pointe au Baril enhances its appeal offering a blend of work-life balance in a picturesque northern setting. Surrounded by crown land and close to OFSC trails. This could be an ideal spot for entrepreneurs looking to start a small business or for an established business seeking a new location with excellent highway access and the allure of the north's natural beauty. (id:23067)
3 Simcoe Street
Wasaga Beach, Ontario
Almost Beachfront! Stunning Shore Lane Chalet Across from a Sandy Access Point. Welcome to this beautiful property in the highly desirable Brock’s Beach area, just steps from Georgian Bay. This beautifully designed home or recreational property sits on a generous 135' wide lot, offering plenty of outdoor living space for you to enjoy. You’ll be greeted by a bright and airy open-concept living area with vaulted ceilings, stunning two-story windows, allowing natural light to pour in, floor to ceiling gas fireplace and offering seasonal views of the bay. The kitchen features quartz countertops, gas range, stainless steel appliances and makes a perfect spot to connect as a family and enjoy easy entertaining. Offering 3 spacious bedrooms and 3 full baths, including a master retreat on the upper second floor a 4-piece ensuite, and a private balcony overlooking the great room with seasonal views of the bay. The second floor features two additional bedrooms, a convenient laundry room, which includes a second master bedroom suite. Enjoy the seamless connection between indoor and outdoor living with walkouts to patio decks, perfect for hosting family and friends. The professionally landscaped property, lined with Armour stone, provides a peaceful, private and elevated setting. The finished lower level includes a media room, studio or family room and inside access to a mudroom and two-car garage. With just a short stroll to beach access, you can easily enjoy the sunset, launch your kayak, paddle board, or take a refreshing swim. This home offers the perfect blend of a luxurious beach lifestyle and cozy, year-round living. Don’t miss out on this excellent location, move-in ready home that provides the best of both worlds with access to the beach, shore line bike rides and only 20 minutes to the ski hills and hiking trails along the escarpment. Collingwood's Historic Downtown with great restaurants, chic shops and a cafe vibe is a 10-minute drive. (id:23067)
13 Marvin Gardens Boulevard
Wasaga Beach, Ontario
This delightful bungalow is located in the sought-after Park Place community, designed for adult lifestyle living in beautiful Wasaga Beach. This home offers a perfect blend of comfort and convenience, ideal for those looking to enjoy a relaxed, active lifestyle. The ""Wasaga"" model is 1,386 sq.ft. featuring a spacious primary bedroom with an ensuite bathroom and a walk-in closet. The home boasts gleaming hardwood flooring and a cozy natural gas fireplace. There's inside entry from a heated double car garage leading to a main floor laundry area with access to the back deck and a covered front porch allows you to savor evening sunsets. The kitchen is well-equipped with stainless steel appliances that are included. Additional storage is available in the concrete-floored crawl space, which has inside access.\r\nThis property is perfect for those looking to downsize without sacrificing quality of life. Experience the best of adult lifestyle living at 13 Marvin Gardens Boulevard! (id:23067)
2483 Old Muskoka Road
Huntsville (Stephenson), Ontario
First time on the market since 1980, this property appeals to opportunists and developers alike! Currently\r\nused as an institutional building within the Utterson community, and given the coveted Community\r\nResidential precinct. Situated on a quiet 2.4-acre parcel, this property features mature trees, a sloping terrain\r\ntowards the rear, and a bedrock substratum. Old Muskoka Road runs on a Year Round Municipal road, that\r\nprovides convenient access to Hwy 11 in minutes and a casual alternative route between Bracebridge and\r\nHuntsville. The well-loved dwelling possesses structurally sound construction, a sun-soaked interior, vaulted\r\ngreat rooms, eight exterior exits, five bathrooms, and an impressive 7777 square feet of usable space!\r\nUnquestionably, the building is expansive and can accommodate a wide range of business ventures! Come see\r\nhow this property seamlessly integrates with the character of the surrounding neighborhood, and how the\r\nample space can accommodate an entrepreneur's vision. Contact for the proposal that seeks to\r\nconvert the existing school building into 8 dwelling units and additionally, construct a separate building to\r\nhold an additional 12 dwelling units. (id:23067)
Lt11-12 10 Side Road
Chatsworth, Ontario
Spanning 30 acres of pristine land, this exceptional property in Chatsworth offers endless possibilities for your dream home, hobby farm, or weekend retreat. With cleared areas ready for development and an established driveway already in place, this parcel of land is primed for those seeking a serene lifestyle.As you enter the property via the tree-lined driveway, an open meadow unfolds, offering a blank canvas to build your dream home. It currently features a charming garden shed and fire pit ideal for cozy gatherings. A network of tree lined trails meander throughout the property, perfect for year-round exploration. In the winter, these trails transform into a haven for cross-country skiing, fat biking, and snowshoeing. Just 40 minutes away, Blue Mountain Resort & private ski clubs offer downhill skiing, and in the warmer month's the area is rich with endless outdoor adventures, from hiking to climbing and kayaking.Families will appreciate the proximity to Holland Chatsworth Elementary School, located just 1km away. The town of Owen Sound, located a short 15-minute drive away, offers big-box stores, dining, and amenities. For outdoor enthusiasts, the renowned Grey County CP Rail Trail is minutes away, perfect for hiking, cycling, or winter walks. The beautiful Walters Falls and the stunning Williams Lake are also nearby, offering additional opportunities for summer relaxation and recreation, including boating, fishing, and enjoying the crystal-clear waters of this148-acre spring-fed lake.This property presents an exceptional opportunity to build your ideal home in a tranquil rural setting. With ample space, beautiful forests to explore and cleared areas to build, the land is ready to accommodate your vision whether its a modern farmhouse, custom retreat, or sustainable off-grid home. Embrace the serenity of Chatsworth while being just minutes from local amenities, outdoor recreation, and all the potential that this remarkable lot has to offer. (id:23067)
B - 78 Dublin Street N
Guelph (Central West), Ontario
Located in the sought-after Down town area. This bright, prestine 2 Bedroom Apartment offers a rare-opportunity to live in a gorgeous Limestone building. A close walk from downtown core, the river, and many parks. Heat is included. 1 parking spot included. **Mandatory Requirements: First and Last Month's Rent, Credit Check, Minimum 1 year contract, and Refrences.** No onsite Laundry. (id:23067)
220 Beechwood Forest Lane
Gravenhurst (Muskoka (S)), Ontario
Welcome to this brand new, elegantly designed 4-bedroom, 3-bathroom home located in the highly sought-after Gravenhurst community. Combining modern sophistication with unparalleled quality, this home offers both style and comfort in every corner.The expansive, open-concept kitchen is a chefs dream, featuring premium quartz countertops, a spacious center island perfect for entertaining, and large windows that flood the space with natural light. Whether you're preparing a meal or enjoying casual family time, this bright and airy kitchen will undoubtedly be the heart of the home.The primary bedroom is a true sanctuary, with ample space and a luxurious 5-piece ensuite complete with his-and-her sinks, a large soaker tub, and a separate shower offering the perfect retreat to relax and unwind.Enjoy the best of Gravenhursts outdoor lifestyle with easy access to water recreation, walking trails, and a wealth of seasonal activities, from summer adventures to winter sports. The home is just a short walk to shops, restaurants, parks, schools, public beaches, libraries, and more. In addition, youre only a short drive from Lake Muskoka, Muskoka Wharf, Taboo Muskoka Resort & Golf, and Gravenhurst's vibrant commercial hub.Ideal for families, this pristine home offers both privacy and convenience, all within a prime location just two hours north of the Greater Toronto Area. Dont miss the opportunity to experience lakeside living at its finest in this exceptional Gravenhurst rental. (id:23067)
4 Maria Street
Penetanguishene, Ontario
Check out this truly one of a kind, well laid out triplex featuring three spacious 2 bedroom units. Separate entrances (no common areas), ample parking, and spacious units you'd be proud to own and rent. Unit 1 features two nice sized bedrooms, eat-in kitchen, spacious front living room & beautifully maintained classic strip oak hardwood floors. Unit 2 is on the second level and features a comfortable open concept living/dining/kitchen w/ two nice sized bedrooms & updated 4pc bath. Unit 3 is an immaculate sprawling multi level unit featuring a very generous living room w/ gas fp, eat-in kitchen, private laundry hook ups, a lower level 2nd bedroom or rec room, 4 pc & 3pc bath's, & a second level primary suite w/ private balcony, multiple closets - This would also be a great owner occupied unit. Hot water heat. Separate hydro meters. (id:23067)
100 Interlaken Court Court
Blue Mountains (Blue Mountain Resort Area), Ontario
Rarely Offered!! This lot is situated DIRECTLY across from Alpine Ski Club and is also walking distance to Craigleith Ski Club. Build your Dream Home / Chalet situated on a Cul de Sac amongst many neighboring quality custom built homes. All Services are located at the lot line, including Power, Natural Gas, Municipal Water and Sewers. Enjoy all the nearby amenities such as Northlands Beach, Blue Mountain Village, Biking and Hiking Trails and more. (id:23067)
1021 Peppermint Road
Dysart Et Al, Ontario
Discover this delightful 3-bedroom, 1- bathroom home located at the end of Peppermint Road in Highland Grove. The main house features a new wood fireplace in the living room, perfect for those chilly evenings, and has updated flooring to add a fresh touch of elegance. An additional heated bunkie/cabin on the property provides extra space and the opportunity to add your personal touch. The insulated double car garage is perfect for vehicles and storage. Outdoor living is a highlight of this property. Situated at the end of the road, there is no through traffic, ensuring a peaceful and private environment. For the outdoor enthusiast, the location is ideal, offering easy access to nearby snowmobile and ATV trails. The expansive yard is a paradise for relaxation and recreation, featuring a fire pit area perfect for evening gatherings under the stars. Animal lovers will appreciate the well-maintained chicken and rooster coop, and the dog run complete with a convenient dog door, providing a safe and fun space for pets. This property is not just a home; it's a lifestyle. The versatility of it opens up many possibilities including use as a home business. The quiet surroundings offer a retreat from the hustle and bustle, allowing you to immerse yourself in nature and enjoy the simple pleasures of country living. Whether you're looking for a family home or multi-use property, 1021 Peppermint Road in Highland Grove is a place where memories are made and cherished. (id:23067)
83 Douglas Drive
Bracebridge (Macaulay), Ontario
Welcome to 83 Douglas Dr. Bracebridge. A 2-storey home offering 4 bedrooms, 3 baths, and a fully finished basement. Hardwood floors throughout the main and second levels with tile floors in bathrooms & laundry room. Oak stairs have matching handrails that take you to the upper level, with four bedrooms and two bathrooms. The primary bedroom has an ensuite with a walk-in closet. The upgraded kitchen has an oversized island with quartz countertops, a breakfast bar overhang, and stainless steele appliances. Sliding doors from the kitchen lead to an expansive 10’ x 28’ foot deck, a favorite gathering place for summer BBQs & family gatherings, a wonderful view of a large forested area. The backyard is a safe place for children and pets. The large living room has California shutters with beautiful sunset views over the forest and a warm gas fireplace for cool winter nights. The stunning finished family room on the lower level, a billiard room and a great room to curl up for a family movie night. The location is perfect, within walking distance to Sportsplex, secondary school, and close to downtown. (id:23067)
67 Teal Drive
Guelph (Hanlon Industrial), Ontario
Nestled in the sought-after Kortright Hills neighbourhood, this home offers more than just a place to live it's a lifestyle. Renowned for its scenic walking trails, top-rated schools, and welcoming community spirit, Kortright Hills is the perfect backdrop for your next chapter. This charming 3-bedroom home is brimming with potential, inviting you to infuse it with your personal touch.The open-concept main floor boasts a bright and airy ambiance, ideal for both everyday living and entertaining. The 2-car garage provides ample space for storage or parking, complemented by a large driveway. A separate basement entrance opens up opportunities for multigenerational living or the creation of a private suite. Step outside to the fully fenced backyard, complete with an oversized deck, a delightful setting for summer gatherings or quiet evenings under the stars. Whether you're starting fresh, growing your family, or seeking a versatile property to meet your needs, this home offers endless possibilities in one of Guelph's most desirable neighbourhoods. Don't miss out! (id:23067)
6055 Fischer Road
West Perth (65 - Town Of Mitchell), Ontario
Welcome to the serene town of Mitchell, Ontario, where sophistication meets comfort in this exquisite 4,000 square-foot executive bungalow. Nestled in a tranquil setting backing onto picturesque farmland, this property offers the perfect blend of luxury and modern convenience. As you step inside, you’ll be captivated by the finishes that define every inch of this home. The spacious, open-concept layout is designed for both entertaining and everyday living, with freshly painted interiors that exude warmth and style. The kitchen features stunning granite countertops, gas cooktop, large island, and an exquisite kitchen faucet which provides you with the perfect space for culinary creativity. This home is equipped with a newer central air and ventilation system, in-floor heating, heated front walkway, porch, garage, on demand hot water heater and more. This elegant bungalow offers three generously sized bedrooms and three beautifully appointed bathrooms, ensuring ample space for family and guests. The attached two-car garage, additional 24 ft x 24 ft shop, RV hook up and cleanout provide convenience and versatility, perfect for hobbyists or those needing extra storage. Outside, the property boasts plenty of parking, making it ideal for hosting gatherings or accommodating multiple vehicles. Don’t miss this rare opportunity to own a piece of luxury in Mitchell. Experience the best of both worlds—executive living with a touch of country charm. (id:23067)
2505 Windermere Road
Muskoka Lakes (Watt), Ontario
Most recently operated as the Windermere General Store with an LCBO and Canada Post Retail outlet, this mixed-use building has lots of potential for generating income. Above the 1900+ sq ft retail space are two apartments. Both with separate entrances, there is a 3-bedroom, 2-bathroom apartment with a loft and a 2-bedroom, 1 bathroom apartment. At the rear of the property is a garage/workshop with loft space. This area would be ideal for a local contractor, someone who needed extra storage space, or a place for a car/boat enthusiast to keep their “toys.” Whether you choose to operate or rent out the retail area, this space lends\r\nitself nicely for a marketplace, a general store or other creative retail options. A short stroll from the property takes you to a busy\r\npublic beach and wharf on the shores of Lake Rosseau. Located enroute to two nearby marinas, this location sees lots of traffic\r\nfrom cottagers with island properties as well as contractors on their way to/from work, guests from across the street at the historic Windermere House, golfers and tennis players form the nearby Windermere Golf and Country Club, mainland cottagers, and local residents. Come be a welcomed part of this vibrant and historic village in the idyllic and charming Muskoka setting. (id:23067)
2511 George Parkway
Springwater (Snow Valley), Ontario
Priced to SELL . Stunning custom built bungalow located on a very private 1.38 acre lot backing onto a ravine and protected forest. Just minutes from Snow Valley ski resort situated near the end of a quiet dead end road. This unique Home boasts a walkout to large deck from Kitchen/Laundry/garage, murphy bed in 2nd bedroom/office, 10' ceiling main floor, vaulted ceiling living room, 9' ceiling lower level, 3 size stone exterior, very decorative steel shake roof, wood burning high efficient European style chambered Fireplace, separate entrance to lower level from garage, 3.5 bay garage with 12' ceiling, heated garage, in floor heat in lower level, Extra large mudroom, large master bedroom walk-in closet, heated bathroom floor off master bedroom/ living room, large wrap around deck at front and right side and lots more. This dream Home comes with many inclusions, Seller is down sizing. This property is definitely worth viewing, be amazed by the impressive landscaping with pond and water fall. (id:23067)
3 Island 15kl
Gravenhurst, Ontario
This 4 bedroom Kahshe Lake cottage is uniquely designed and just waiting for a new owner to put their stamp on it. Featuring 4 bedrooms (with potential and drawings for a 5th) and 1 full bath over 3 levels. Architecturally intriguing and extremely private, this boat access cottage is located only 2 mins from two different marinas and just 90 mins from the 401. The lot is about .7 of an acre with 115' of frontage with no visible neighbours on either side, you have the opportunity to keep it that way by purchasing the vacant lot next door(MLS #X11912825)and use this cottage while you plan your dream build. With North exposure you get the sun on the dock all day as it rises to your right and sets to your left with clear views down the channel both ways. Some recent utility work has been done including new sewage pump and lines, new Uv treatment system, hot water tank and pressure tank. There is an unfinished space in the cottage that does need TLC, affording the opportunity to make this 456 sq ft. area into a primary suite, rec room or whatever suits your needs. The lot is fairly elevated but the Cottage sits close to the water and has large decks front and back. Available immediately to enjoy this summer! Book your showing today and see what this one of a kind opportunity entails. (id:23067)
24 Birchwood Drive
Huntsville (Brunel), Ontario
Nestled in highly sought-after Woodland Heights, this stunning country property offers an unparalleled blend of serene forest surroundings & modern luxury. The gorgeous park-like estate lot is located on a quiet street overlooking a tranquil pond. This expansive 4,000+ sq ft home is thoughtfully designed over two spacious levels. Numerous large windows throughout the home provide gorgeous views. The custom gourmet kitchen is a chefs delight, complete with a large island perfect for entertaining. Adjoining the kitchen, the breakfast nook & the 3-season Muskoka room both provide charming spaces to relax & take in the natural beauty of the property. The main floor is highlighted by an open concept living room & formal dining room, family room with a cozy propane fireplace, all ideal for gathering with loved ones. There are two bedrooms on the main level plus an office/study, with the primary bedroom featuring a walk-in closet & ensuite bath. The private lower level is equally impressive, boasting a family room with gas woodstove, exercise area, spacious kitchen, laundry, bedroom & 3 pc bath. This wonderful space features a private separate entrance & private deck. The multi-tiered decking off the main level invites you to unwind in the Hydropool swim spa or enjoy the well-maintained grounds. This home includes all the modern amenities one could wish for. Its prime location places you close to a wealth of recreational opportunities including golf at Deerhurst Highlands or Clublink Mark O'Meara, skiing at Hidden Valley Highlands, hiking at Limberlost Forest & Wildlife Reserve and just a short drive to Arrowhead and Algonquin Provincial Parks. Additionally, its just a quick trip to downtown Huntsville, offering easy access to all of Huntsville's many amenities. This Muskoka country home beautifully balances the best of outdoor fun with the convenience of close to town living, making it an exceptional home for those seeking a blend of both worlds. (id:23067)
524 Homeland Drive
Perry (Emsdale), Ontario
A Stunning Lakefront Retreat awaits! Discover your dream year-round waterfront home nestled in a tranquil cul-de-sac with minimal traffic, offering the serene escape you've been yearning for. This exquisite property is situated on the pristine shores of Clear Lake, renowned for its crystal-clear water. Located in Big Bay - an ideal location for waterskiing, kayaking, canoeing and peaceful pontoon boat rides. The extensive glass infinity decking, safe steps to the lake, sandy shoreline & shallow entry provide perfect lakeside enjoyment for all members of the family. Substantial recent landscaping including granite, sod, plantings & gardens. Embrace the meticulously renovated interior that boasts beautifully finished living spaces on both levels. This home features a versatile layout with 4 bedrooms & 4 baths (2 bedrooms & 2 baths plus kitchen & living areas on each level). Ample space for family & friends and offers flexible living arrangements to suit your needs. The elegant main floor primary bedroom suite has a private walkout balcony & deck overlooking the stunning lake views, along with a sumptuous 4-piece ensuite adding a touch of luxury to your everyday routine. The heart of the home is the cozy inviting double-sided living room fireplace, enhancing the ambiance of the sunny southern exposure of this space. Convenience meets luxury with parking for up to 4 vehicles in heated garages including a separate spectacular man-cave/garage/workshop complete with numerous built-in cabinetry, custom flooring & a large storage loft area above. Just minutes to the charming towns of Huntsville and Novar, you'll have easy access to a variety of amenities while still enjoying the peace and quiet of lakeside living. With marvelous lake views from most principal rooms and ample outdoor spaces to savour, this waterfront home is a perfect blend of modern updates and natural beauty. (id:23067)
924 Bogdanovic Way
Kincardine, Ontario
If a lakeside lifestyle beckons you and if you are looking for a quieter, quainter way of life, you won't want to miss this awe-inspiring, contemporary bungalow by Bogdanovic Homes in Crimson Oak Valley subdivision in Kincardine. Showcasing executive-style residences, where no home looks the same, individuality is at the fore with estate size frontages and each home has the finest finishes. This spectacular bungalow features ornate roof lines, brick and stucco facade and the ever-popular large front porch, a welcoming way to greet your guests. Step inside and the WOW factor commences with an 11' high foyer and walk-in coat closet plus a very convenient and nice size mud room/laundry room with access to the garage. The open floor plan commences as you walk into the stunning great room also boasting an 11' ceiling plus a gas fireplace and wall of over-sized windows; the dinette offers access to a covered porch for backyard enjoyment; the spectacular kitchen enjoys a large island plus plenty of cabinetry and counter space together with a chef's dream: the large walk-in pantry which can be home to all your cooking requirements and even the coffee corner. For added privacy, an 11' high hallway off the foyer leads to three good-sized bedrooms including the gorgeous primary retreat with spa inspired 4 pc ensuite and large walk-in closet. Completing this very desirable home is a large unfinished basement with almost 9' ceilings, a double car garage (with added space for your toys and garden equipment), concrete driveway and sodded yard. (id:23067)
18 Homestead Drive
Clearview, Ontario
Collingwoodlands Gem. Discover a serene retreat just minutes from Osler Ski Club, Oslerbrook Golf and Country Club, and all the conveniences of Collingwood. This charming 3-bedroom, 2-bathroom home combines old-world charm with modern comfort across a spacious, 2375 sq. ft., making it a perfect blend of style and coziness. Nestled on an oversized half-acre lot, beautiful front porch, decks, paths, balcony and even a relaxing area to enjoy hammock time. The property is surrounded by mature trees, offering privacy and a true connection to nature. Step inside to find a bright, open-concept design with inviting spaces. The main floor includes a generous family room, eat-in kitchen adjacent to a great room, and three gas fireplaces that make each season cozy, bedroom and full bath with walk in shower. Original farmhouse features blend seamlessly with thoughtful updates for today’s lifestyle, creating a unique and welcoming ambiance. The Master suite offers a walk out balcony, walk in closet and was originally two bedrooms made into one generous master bedroom. The upstairs bathroom has a beautiful freestanding bathtub with view to the backyard and sauna. Outdoor enthusiasts will love the expansive back deck, ideal for BBQs and gatherings, while the mudroom and 1.5-car garage provide convenience for an active lifestyle. With a circular drive accommodating six cars, there’s plenty of room for family and guests alike. Only five minutes from downtown Collingwood’s shops and restaurants, this home offers a peaceful sanctuary while keeping everything you need close at hand. (id:23067)

