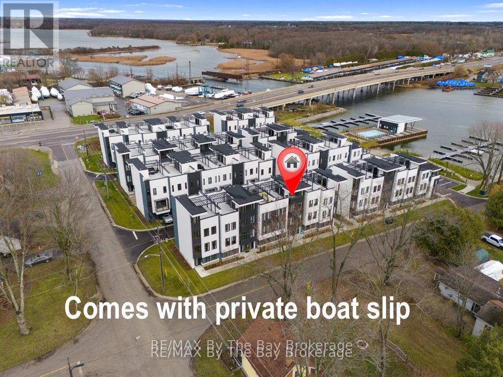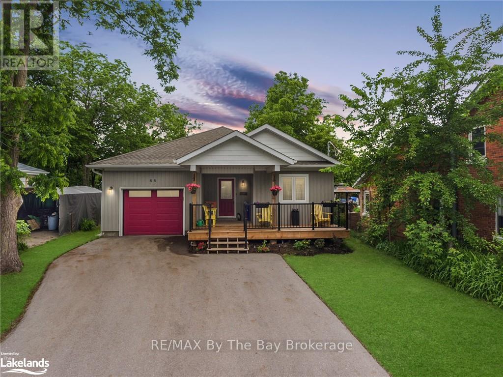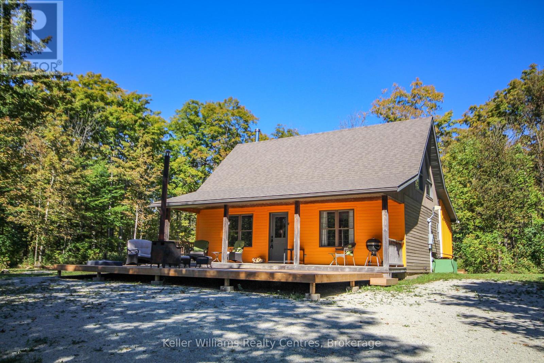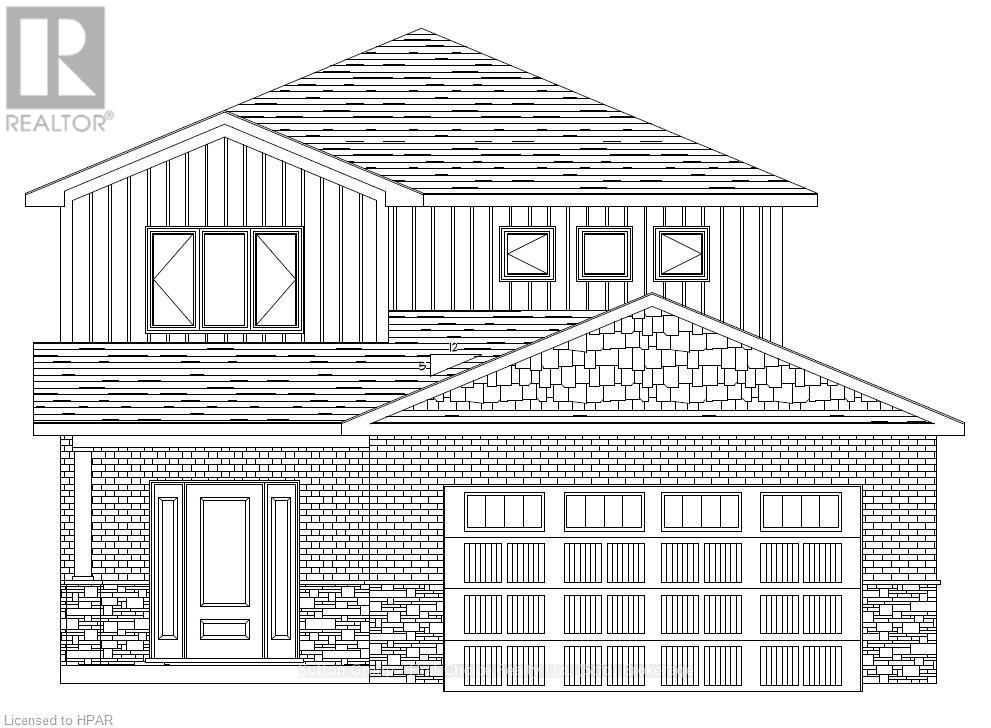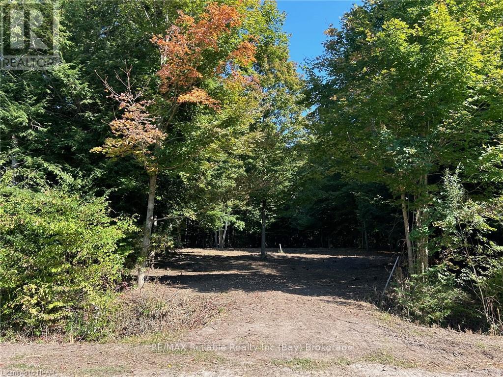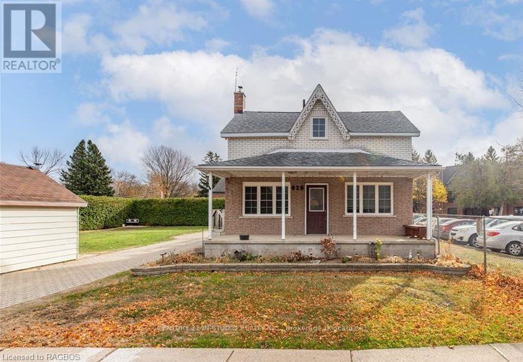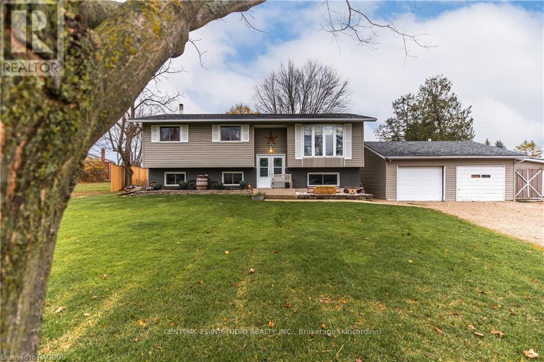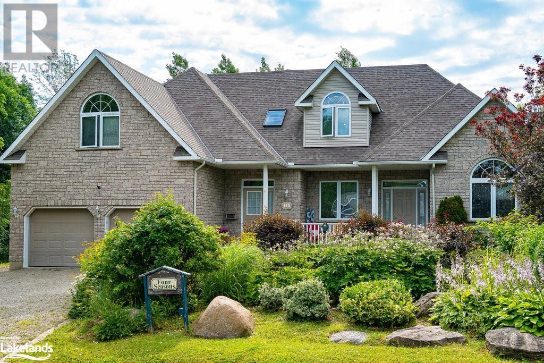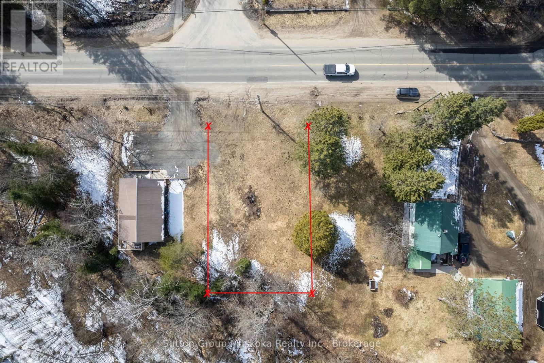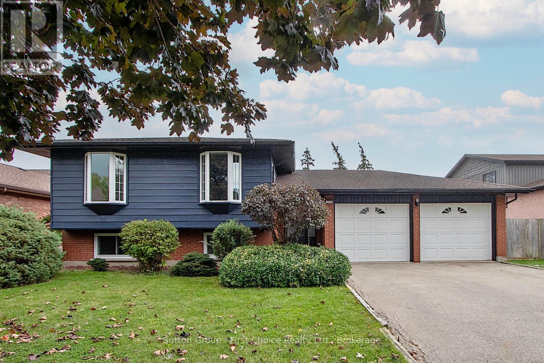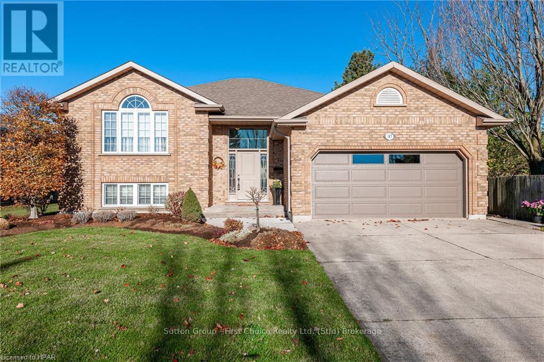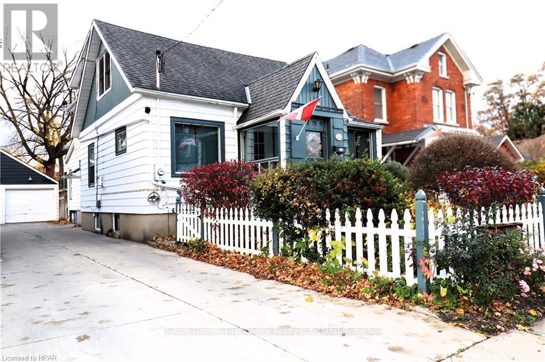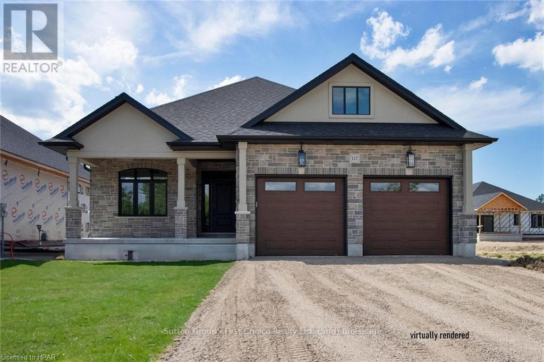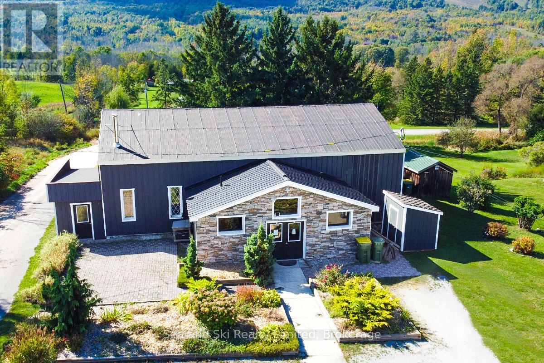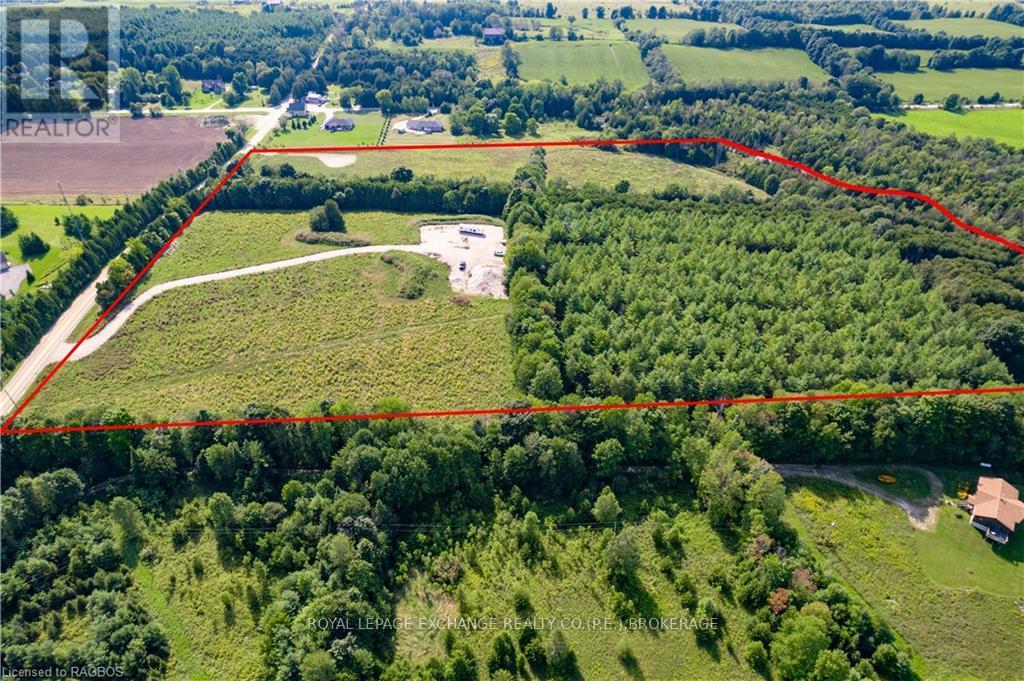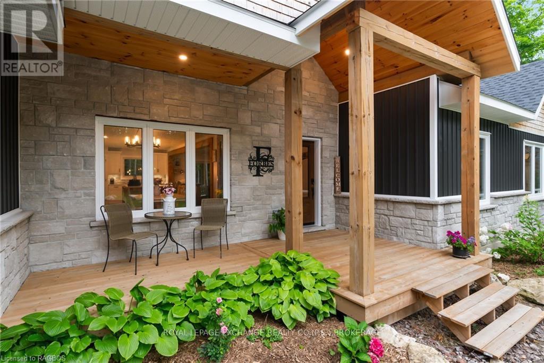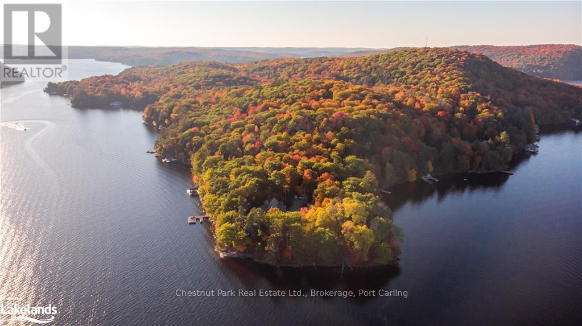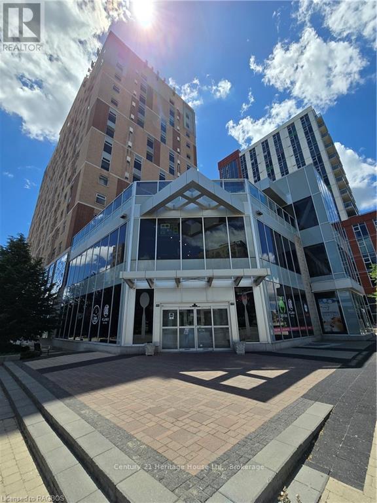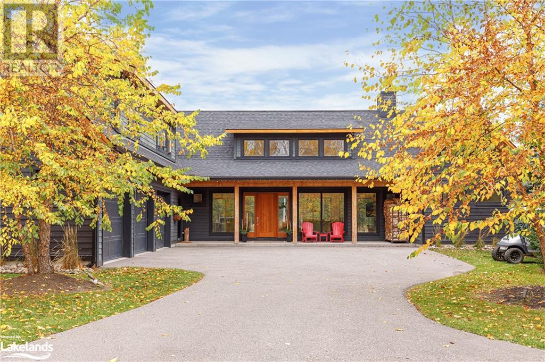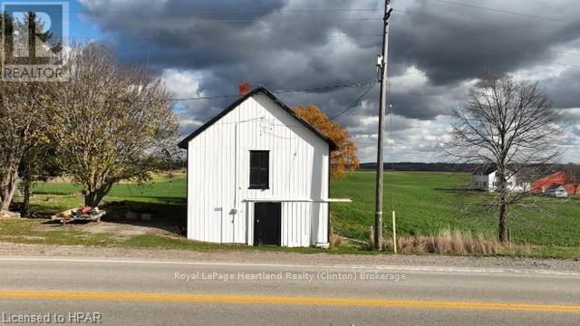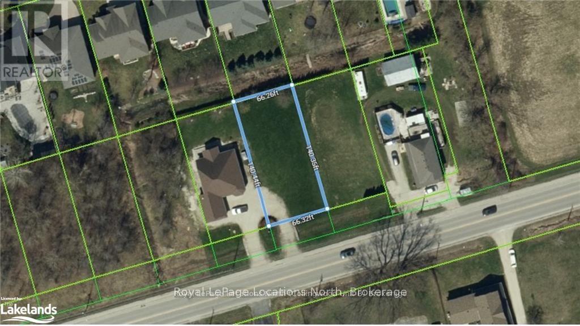11 Cherry Hill Lane
Barrie (Painswick South), Ontario
Welcome to this new, never lived in townhome built by award-winning Deco Homes. Live in style with this modern townhouse offering over $30,000 in builder upgrades carefully chosen to make this unit stand out from the rest. Electrical box is upgraded to 200 amps for tenant to install electric car charger if they wish. Conveniently located next to South Barrie GO Station making this home perfect for commuters working in the city. Enjoy the fronting view of a large park instead of direct neighbours. 4 bedrooms, 4 baths with beautiful on trend light oak flooring throughout, upgraded steel spindles on staircases, quarts countertops, stainless steel appliances, large kitchen sink & so much more. Enjoy open concept living & a beautiful, oversized terrace. One of the upgrades worth mentioning is the main floor bedroom & washroom perfect for in laws or office space. Unfinished full basement great for storage needs. Large windows throughout this light and airy home enjoyable for families or the commuting executive. Surrounded by parks, amenities, trails of lake Simcoe & endless exploring. Just minutes away from all shopping including Costco, gyms, retail, restaurants, grocery, & everything you can expect from a growing vibrant community. (id:23067)
125 Sandhill Crane Drive
Wasaga Beach, Ontario
Welcome to Georgian Sands at 125 Sandhill Crane Drive, Wasaga Beach! This charming 1,432 sq. ft. townhome, built in 2020, offers a thoughtfully designed layout featuring 3 bedrooms, 2 bathrooms, and a versatile den. Ideally situated just minutes from the sandy shores of Wasaga Beach, shopping, schools, and golf, this home is perfect for families seeking convenience and style. Step inside to discover a beautifully designed open-concept living, dining, and kitchen area where natural light pours in, creating a bright and inviting space. The main floor features a flex room that can easily be transformed into a playroom, home office, or an oversized mudroom—perfect for an active lifestyle! The upper level includes spacious bedrooms, including a primary suite with an ensuite bath. Premium finishes include 9-foot ceilings, high-end laminate flooring, upgraded tiles, and modern black and stainless steel appliances. With a future park set to be constructed directly across from the home, this property offers an ideal setting for a growing family. Don't miss the opportunity to make this beautifully designed home yours! (id:23067)
123 Sandhill Crane Drive
Wasaga Beach, Ontario
Discover the perfect family-friendly home at 123 Sandhill Crane Drive, located in the heart of Georgian Sands, Wasaga Beach! This modern 1,432 sq. ft. townhome, built in 2020, offers a thoughtfully designed layout with 3 bedrooms, 2 bathrooms, and a versatile den, ideal for growing families. Positioned across the street from a new park and just minutes from the beautiful beaches of Wasaga, as well as nearby shopping, schools, and golf courses, this home combines both convenience and style. The bright, open-concept living, dining, and kitchen areas are flooded with natural light, creating a warm and inviting space perfect for family gatherings and everyday living. The main floor also includes a flexible room that can easily be transformed into a playroom, home office, or oversized mudroom, catering to your family’s unique needs. Upstairs, the spacious bedrooms offer plenty of room, with the primary suite featuring a shared ensuite bath. High-end finishes like 9-foot ceilings, premium laminate flooring, upgraded tiles, and sleek stainless steel appliances enhance the modern appeal. With a future park planned just across the street, this home is perfectly positioned for families seeking an active lifestyle and a welcoming community. Don’t miss the opportunity to make this beautiful, family-friendly home yours! (id:23067)
8 Bru-Lor Lane
Orillia, Ontario
Welcome to Mariner’s Pier, Orillia’s premier waterfront community where luxury meets lifestyle. This stunning 3-bedroom, 3-bathroom townhome spans three meticulously designed levels & includes thoughtful upgrades, breathtaking views of Lake Simcoe & Lake Couchiching, and the convenience of a private boat slip. The second level is the heart of this elegant home, featuring an open-concept kitchen/living area perfect for entertaining and relaxation. A custom-built glass wine cabinet takes center stage, combining functionality with sophisticated style. The kitchen is a chef’s delight, showcasing a quartz island with seating for four, extra storage, a built-in wine fridge, and an integrated dishwasher. The adjacent living area, adorned with zebra window coverings, leads to a walkout balcony that invites natural light and offers serene views. On the third level, you’ll find a private retreat with a tranquil primary bedroom complete with a luxurious ensuite. Two additional bedrooms provide space for family or guests, and the main bathroom offers both style and functionality. For added convenience, the laundry is located on the same floor as the bedrooms. The crowning feature of this home is the rooftop terrace, offering panoramic lake views—perfect for entertaining or unwinding in tranquility. Additional conveniences include inside access to the fully finished garage with LED lighting, a Bluetooth-enabled side-mount door opener, & an upgraded flush ceiling. Every detail has been carefully considered, from oak stairs and upgraded pot lights to high-end bathroom fixtures, glass shower doors, and niches. This property is sold fully furnished with all-new furniture, stainless steel appliances & remote Zebra blinds making it completely move-in ready. As a resident of Mariner’s Pier, enjoy exclusive amenities such as a private marina with a 21’ dock, a clubhouse, an outdoor pool, & leisure spaces. This home is more than a residence—it’s a lifestyle! *Property is video monitored. (id:23067)
88 Henry Street
Barrie (Queen's Park), Ontario
Welcome to this exceptional custom-built bungalow, featuring an unbeatable location, spacious lot, and thoughtfully designed interior. Constructed just two years ago with an ICF foundation, this home epitomizes quality and modern living. Designed with accessibility in mind, this open-concept home is wheelchair accessible yet perfectly suited for all residents. The main floor features three bedrooms and two full bathrooms, including a master suite with a large ensuite bathroom designed to accommodate wheelchair access in the shower. The master suite also includes a walk-in closet and a private walkout to a generous deck. The living room and kitchen area are flooded with natural light, creating a warm and inviting atmosphere. Enjoy the cozy ambiance provided by the gas fireplace, and extend your living space outdoors to the expansive 34 x 10 deck, perfect for entertaining and barbecues, overlooking the large L-shaped lot. The BASEMENT, with its extra-large windows and rough-ins for both a kitchen and bathroom, is ready for your personal touch and offers excellent in-law suite potential. The attached garage includes a wheelchair lift for convenient access into the house. Additional features include a welcoming 21 x 7 front deck, ideal for morning coffee, hot water on demand, and a high-efficiency furnace. The property is zoned RM1, allowing for versatile land use options such as a bed and breakfast, home occupation, or child care business. Situated in the heart of Barrie, this home is within walking distance to downtown and close to all essential amenities. Enjoy easy access to Highway 400, the Royal Victoria Regional Health Centre, public transit, recreational facilities, and schools. This is a rare opportunity to own a quality home in a prime location, designed to meet a variety of needs and lifestyles. Don't miss out on this incredible property! (id:23067)
1019 Bruce Road 9
South Bruce Peninsula, Ontario
OPEN HOUSE JAN 19 1-3PM. Rent-to-Own Option, have part of your rent go towards purchase price! Welcome to Maplewood Haven: A Serene 137-Acre Countryside Retreat. For those seeking flexible purchasing options, the seller is offering a lease-to-own arrangement, allowing you to experience this tranquil property while working toward full ownership. Located on 137 acres, Maplewood Haven blends natures beauty with modern living, designed for those who seek space, comfort, and serenity. This charming 1.5-storey home, built in 2006, features timber accents, cathedral ceilings, and open spaces that invite natural light. The main-floor bedroom offers cozy living, while the loft bedroom provides breathtaking southern views, offering a perfect balance of warmth and tranquility. The property includes a 37' x 52' insulated workshop, built in 2017, designed for maple syrup production. Equipped with its own septic system and 200-amp service, the workshop offers endless possibilities from maple syrup production to transforming the space into a separate living area for multigenerational living or guest accommodations. The home is move-in ready with several updates: a drilled well installed in 2022, new roof and siding in 2020, heat pumps with A/C in 2023, new kitchen appliances, and topdressing gravel on the driveway. Potential to build a garage on the home as well. The living room east facing wall is framed with window openings to easily install windows. A backup generator ensures peace of mind for year-round living. Explore the many trails winding through the hardwood forest and immerse yourself in the natural beauty and tranquility that Maplewood Haven offers. With a stream running through the property, there's potential for a private pond. Whether you're looking to escape the city or embrace the peaceful charm of country living with low EMF, Maplewood Haven is the ideal retreat. Don't miss this rare opportunity to lease and eventually own your dream property! (id:23067)
10 Nelson Street
West Perth (65 - Town Of Mitchell), Ontario
Large 4 bedroom 2,000 square foot two storey with builder upgrade incentives!!! \r\nOne of Mitchell's newest subdivisions on the South West end of Town. Feeney Design Build is offering a 2,000 square foot two story home for sale featuring an open kitchen and living room plan with a large foyer and laundry on the main floor. There are 4 bedrooms including a large primary bedroom with ensuite and walk-in closet. This plan has an option loft area as well. Call today to complete your selections or pick from a variety of bungalows, two-storeys and raised bungalow plans! \r\nFeeney Design Build prides itself on top-quality builds and upfront pricing! You will get a top quality product from a top quality builder. (id:23067)
77347 Forest Ridge Road
Central Huron (Bayfield), Ontario
Fantastic Value Just Outside Bayfield! Here’s your opportunity to build in the scenic ""Forest Ridge"" community, located just east of Bayfield. This peaceful 3/4-acre lot features stunning mature trees, with 105' frontage and 300' depth, giving you plenty of space to design your dream home. Located on a quiet street, it’s an easy bike ride to charming Main Street, where you'll find shops, restaurants, the beach, and the Bluewater Golf & Country Club. Services like municipal water, natural gas, hydro, and internet are available, with a paved road for easy access. The buyer will need to install their own septic system. Just a 12-minute drive to Goderich, this lovely subdivision has only a few lots remaining. The current owner has cleared a ""building envelope"" to simplify the construction process. No timeline to build, so you can invest now and build whenever you're ready. Don’t miss out on this rare opportunity! (id:23067)
151 Mallard St
Georgian Bluffs, Ontario
Located on the shores of Georgian Bay, this lot offers a unique opportunity for a private retreat among lush, tree-filled surroundings. With direct beach access and a boat launch next door, the property allows for designing a home that highlights stunning views of the tranquil bay waters. The dense surrounding trees provide privacy and blend naturally with the coastal landscape, enhancing the beauty of the location. This lot is ideal for creating either a seasonal or a full-time use, leveraging its prime location and nearby amenities for an exclusive living experience in one of Georgian Bay's most desirable areas. (id:23067)
929 Huron Terrace
Kincardine, Ontario
Location, location, location! Welcome to 929 Huron Terrace. This quant 3 bedroom, 1 1/2 bathroom home is on a large 93’ X 100’ lot with a private side yard. Included is a 2 car attached garage plus a 1 car detached garage for hobby or car enthusiasts. Located between down town Kincardine and the beautiful beaches of Lake Huron. This property offers the convenience of a short walk to down town shopping and restaurants with an equal distance getting you to your boat at the harbour, strolling along the sandy beach or taking in the spectacular year round sunsets over the lake. (id:23067)
1 Prestwick Drive
Huntsville (Chaffey), Ontario
Welcome home! 8 years new brick family bungalow move in ready and set in the desired Settlers Ridge by Devonleigh Homes subdivision. Corner lot location adds room for outdoor enjoyment, gardens & space for Muskoka life at its finest. Features include 3 bedroom, 3 bathrooms , a full finished basement and attached 2 car garage Main floor laundry, plenty of storage spaces, walkout to patio and landscaped yard from dining, bright open concept living area. Downstairs family room & recreation room with 3rd bedroom & 4 pc bath provides plenty of room for family and entertaining. Asphalt double wide driveway, Natural Gas Heating, AC, HRV, Irrigation System, Town Services efficient home to run. Neighbourhood atmosphere with parks and easy access for pet walking, trails nearby and easy year round Huntsville amenities. Nearby Huntsville Hospital, Arrowhead Park, waterways, Entertainment, Arts & Culture, Sports, Schools and everything you need. Value packed and waiting for you. (id:23067)
1 Sara Street
Kincardine, Ontario
Urban living, with horses next door. Welcome to 1 Sara Street in Tiverton, the only home on a short, dead end street. The 3+1 bedroom, 2 bath, raised bungalow home is located in the village of Tiverton and is a short drive to the sandy Lake Huron shoreline at Inverhuron or the Bruce Nuclear site. The unique feature of this ½ acre, municipal serviced, in town property is that the property to the east is currently used as pasture for some horses. The home has a spacious open concept livingroom, dining and kitchen with access to a 400 square foot deck and large rear yard. Enjoy the cozy heat and ambiance from the wood stove in the lower level family room. The home has a detached 2 car garage plus additional shortage area for your hobbies. (id:23067)
1020 West Street
Kincardine, Ontario
3 + 3 bedroom, 3 bath, raised bungalow with 2 kitchens, a walk out basement and over 3,000 square feet finished. This home is located on the highly coveted West Street, a family oriented residential neighbourhood. The rooms are spacious and the main level living room has access to an elevated covered deck. The lower level family room has a wood burning fireplace insert and access to a covered concrete patio. The landscaped lot is a short walk to the Kincardine Golf Club, sand beach, hospital, downtown shopping and overlooks the Kincardine Ball Diamonds and has a partial view of Lake Huron. Makes a great family home or could be a Grannie flat or rental unit with a private entrance. Take a look and see what option works best for you. (id:23067)
41 Lansdowne Road W
Blue Mountains (Thornbury), Ontario
Premier Development Opportunity - Don't miss out on this exceptional opportunity to build 17 luxury townhomes near the stunning waters of Georgian Bay! Located at the corner of Lansdowne and King Street W in Thornbury, Ontario, *Blue Mountain Villas* is a draft plan-approved project set on 1.93 acres of prime real estate, just a short walk from a sandy waterfront beach, the Thornbury Yacht Club, and marina. Outdoor enthusiasts will love the proximity to the Georgian Trail system directly across from your doorstep, and close distance to downhill skiing, world-class golfing, sailing, and fishing. The site plan includes four blocks of townhomes, each with a detached double car garage and walk-out lower level. The easterly blocks feature four units, while the westerly block boasts five units. With dedicated front and rear yards, private internal laneway access, and beautiful landscaping, this site is perfectly designed for luxurious living in a coveted location. Whether for developers or investors, this is a *Location! Location! Location!* opportunity with endless potential for high-end residential living in a desirable area close to the waters edge and downtown. (id:23067)
110 Aberdeen Court
Blue Mountains (Blue Mountain Resort Area), Ontario
Welcome to Georgian View Estates, a coveted enclave surrounded by towering trees. Discover the allure of this family-friendly, 5bdrm, 5bath home boasting over 4000 sqft of living space. Ideally situated minutes from Thornbury, Craigleith, Blue Mountain Village, Collingwood & walking distance to the shores of Georgian Bay at Council Beach. Tucked away amidst mature trees, this property offers unparalleled privacy. The residence showcases impeccable construction with a maintenance-free, all-stone exterior. 2 outdoor back decks beckon, perfect for hosting family & friends. 1 deck features a motorized awning, creating an inviting space for outdoor living & alfresco dining. Step inside to discover a thoughtfully designed interior, where cathedral ceilings grace the Great Room, seamlessly connecting to the Kitchen, Dining Nook, & sunlit Sunroom. 9ft ceilings enhance other rooms, while an oversized Office could double as an additional bdrm. 4 of the 5 Bdrms offer ensuites, including the main floor Primary Bdrm with a walk-in closet & spacious 5pc ensuite with soaker tub. The Lower level is a haven for entertainment, offering a rec area, pool table, fireplace, & a convenient kitchenette for family gatherings. The wired Media Room awaits your personal touch, creating the perfect in-home theater experience. Indulge in outdoor living within the expansive landscaped backyard, adorned with flower beds, gardens, & a charming firepit area for roasting marshmallows on starry nights. This is not just a home; it's a sanctuary for year-round, quality living or a weekend retreat at the base of the escarpment, conveniently close to fine dining, shopping, recreational activities. Embark on a short drive to The Peaks Ski Club, other private ski clubs on the escarpment, Lora Bay, Raven Golf Course, local marinas & Georgian Bay, Beaver Valley, Georgian Trail & prime hiking & biking trails. This is your ticket to a lifestyle of relaxation, entertainment, & natural beauty. (id:23067)
29 Ash Street
Tay (Waubaushene), Ontario
WANT SPACE FOR YOU, YOUR VEHICLES AND ALL YOUR OTHER STUFF?! This property checks these boxes and much more, featuring a double lot, fantastic 24' by 40' shop with 2 overhead doors to accommodate all your toys and hobbies, with a walk-up loft area for added storage and utility. Enjoy country vibes in the adorable village of Waubaushene, located literally steps from the Tay Shore Trail, a short walk or ride around the corner to the public beach and municipal pier on Georgian Bay, great for family fun and fishing in the area. Minutes from Highway 400, close to shops, restaurants, LCBO, the town of Midland and all the other amenities our incredible shoreline communities have to offer you in every season. Be only 30 minutes from Barrie and Orillia, less than 90 minutes to the Greater Toronto Area. This home has loads of character including the handsome red metal roof that tops it off. Both bathrooms and the kitchen are updated, with 7 appliances included. You have a huge second floor primary bedroom with plenty of storage, a sleeping area and separate bonus space. There is convenient main floor laundry, a fireplace in the great room, and custom wood treatments to accent the spaces. The large backyard comes complete with a patio and firepit area, great for entertaining family and friends. There is also a storage shed in case you should happen to need it. This could very well be the home for you :) Some photos are virtually staged. Overall square footage based on exterior dimensions. COME CHECK IT OUT FOR YOURSELF! (id:23067)
23 Chamberlain Crescent
Collingwood, Ontario
Spacious detached property in sought after Creekside on a premium lot. Backing onto greenspace this corner lot home offers a large open concept Living/Dining/Kitchen with an additional room on the main floor that could provide a home office space or formal Dining Room. The 2nd floor has an oversized Primary Bedroom with 5PC ensuite and walk-in closet. 2 additional Bedrooms, Family Bathroom and a very handy 2nd floor Laundry Room complete the finished living space. Outdoors is a large 2 tier deck to the rear of the property offering a private setting to enjoy morning coffee in the Summer and fun filled dining al fresco with friends. New Roof in 2023. Creekside is centrally located only minutes to the downtown core of Collingwood and a short few minutes drive to Blue Mountain. 4 Seasons activities abound with direct access to the trail network and a children’s playground within the sub-division. Don’t delay book your showing today!! (id:23067)
641 Muskoka 3 Road N
Huntsville (Chaffey), Ontario
A very rare find . Residential building lot within a few minutes drive of Historic Downtown Huntsville. This level lot has easy access off of the road. This location also lies within Town of Huntsville's Housing Intensification corridor offering a possibility of higher density use. There is a large ravine at the back ensuring no homes will be built behind. Spruce Glen School is within walking distance and Arrowhead Provincial Park is a 5 minute drive from the property. A great location. (id:23067)
79 Lockerbie Crescent
Collingwood, Ontario
Welcome to 79 Lockerbie Crescent. A thoughtfully designed 3-bedroom, 3.5-bathroom detached home offering modern living and a stunning low-maintenance backyard oasis for ultimate relaxation in Collingwood's desirable Mountaincroft community. This 2-storey home features California Shutters throughout, a full finished basement with a cold cellar, 3 pc bath and wet bar - providing the perfect blend of style and comfort for those who love to entertain. Step inside to discover an open concept main floor; the spacious great room offers a cozy gas fireplace and soaring vaulted ceilings. An inviting kitchen boasting high-end Whirlpool black stainless appliances, an oversized kitchen island with a prep sink, and a breakfast bar. Walk out to a deck equipped with a BBQ gas hookup, overlooking your very own private backyard paradise featuring a hot tub and in-ground SALT WATER POOL - with no rear neighbours and a fully concrete hardscaped yard for low maintenance relaxation. $150K+ in EXTERIOR/BACKYARD UPGRADES!!! Upstairs, enjoy the convenience of second-floor laundry and three generously sized bedrooms, with the primary suite offering a spa-like ensuite. Additional highlights include a double car garage with inside entry, a large accessible loft storage area, and thoughtful finishes throughout. Located in a family-friendly neighbourhood, close to schools, parks, and Collingwood's vibrant downtown - this home is a must-see! **** EXTRAS **** Square footage: 1975 per builder floor plans + full finished basement (id:23067)
602 Downie Street
Stratford, Ontario
This newly updated 3-bedroom, 2-bathroom home offers a perfect blend of modern convenience and classic charm. Featuring an optional main floor laundry for added flexibility, its an ideal choice for both first-time homebuyers and investors. Enjoy a spacious layout, freshly renovated interiors, and a location that cant be beatjust minutes from downtown Stratford, parks, schools, and with a grocery store conveniently located right across the street. Dont miss the opportunity to make this turnkey property your new home! (id:23067)
131 Briarhill Drive
Stratford, Ontario
Welcome to this completely renovated home in the desirable Avon Ward! With 4 bedrooms and 2 bathrooms, this raised bungalow is just minutes from 2 great elementary schools and the 2 high schools. This home has been fully updated including new kitchen and bathroom, floors, doors and trim as well as mechanical and lighting. Every window has been replaced throughout the home except for 2. Step outside to a fenced backyard featuring a lovely patio area, perfect for entertaining or relaxing. The two-car garage offers ample storage for all of your family's activities. This home is move-in ready with immediate possession available. (id:23067)
187 Blenheim Court
West Perth (65 - Town Of Mitchell), Ontario
Welcome to 187 Blenheim Court, Mitchell, ON! This impeccably maintained 4-bedroom raised bungalow is located in a quiet court and offers a bright, inviting atmosphere throughout. With thoughtful care and numerous updates over the years, this home combines comfort and style. A key feature of this property is the spacious basement, which presents endless possibilities. With its renovated bathroom and expansive rec room, it's perfect for creating a granny suite, accommodating adult children, or setting up a private space for guests or extended family. Whether you envision a self-contained living area with potential for a kitchenette or just a cozy retreat with plenty of room to unwind, the basement offers versatility and privacy. Additional updates include: a renovated main floor and basement bathrooms, electric stove, dishwasher, sump pump, and a new garage door opener. The home is energy-efficient with excellent heating and cooling, and it has been professionally landscaped to enhance the curb appeal and complement the charming, covered rear deck. If you're seeking a raised bungalow that offers spacious living, a flexible basement perfect for multi-generational living, and a quiet, family-friendly neighborhood, this home could be just what you're looking for! (id:23067)
223 Mornington Street
Stratford, Ontario
Located walking distance from Parks, Theatres and Stratford’s Downtown, this lovely cottage has a lot to offer. Inside you will find custom cabinetry and plenty of charm throughout. The bright second floor primary suite is spacious with built in drawers and custom closets and large ensuite with jetted tub and laundry chute, the kitchen is charming and faces an open pantry area with more custom cabinetry. The quaint dining area has lots of light and opens to the backyard deck overlooking the inground pool. This property has a mutual driveway and a private semi-detached garage shared with a good neighbour. Book your private showing with your trusted REALTOR® to view this charming property. (id:23067)
496 Queen Street
Kincardine, Ontario
Nestled in the heart of Kincardine's charming downtown core, this home is just a block from the shores of Station Beach. Ideal for families, investors, or those seeking multi-unit living, the property boasts three separate entrances, making it perfect for conversion into distinct apartments or maintaining as a flexible living space. Inside, you'll find conveniences including an energy-efficient heat pump for year-round comfort, a sleek gas stove, and all newer appliances. The home combines practicality with the charm of its location, offering easy access to local shops, dining, and the vibrant community spirit that Kincardine is known for. Whether you're envisioning a tranquil retreat, an income-generating property, or a combination of both, this downtown gem offers endless possibilities. (id:23067)
117 Kastner Street
Stratford (Ellice), Ontario
Welcome to Hyde Construction's newest model home! This stunning bungalow features 1,695 square feet on the main floor and an additional 929 square feet of finished space in the basement. With 2 + 2 bedrooms and a double garage, this beautifully appointed home includes a spacious primary bedroom complete with an ensuite and walk-in closet, a cozy gas fireplace, and a huge main floor laundry. The large kitchen boasts an island and butler's pantry, while the main floor also offers a convenient powder room and covered porches both front and back. The finished basement provides two additional bedrooms, a 4-piece bathroom, and plenty of family room and storage space. \r\n\r\nFor more information about available plan options in Phase 4 or to explore the possibility of custom designing your own home, please feel free to call us. Limited lots are remaining! (id:23067)
46447 Old Mail Road
Meaford, Ontario
Paradise in Grey County! Rare, diverse and exceptionally private 62.5 acres of land in thehamlet of Griersville, 10-15 minutes from Meaford and Thornbury. On a picturesque and quietroad this property is incredibly peaceful yet connected and close to everything. There isabundant room to live, to explore, to grow; organic gardens, cleared acreage, forests andpotential for whatever your imagination brings. Nestled in trees on a ridge, the big sky viewswith Georgian Bay in the distance are exceptional; sunrises, storms or stargazing, there is anawe-inspiring feeling of paradise.This land has 56.99 of its acreage as managed forest status, preserving beauty anddecreasing taxes. Undulating hills, fruit trees, forests, wetlands; the land can be explored andexperienced, or simply lived within, enjoying the seclusion, protection and views it offers. Ideal environment for horses and animal lovers. This property gives you the best of all worlds.The home is a lovingly restored healthy home, with two separate ERVs. All renovation and restoration has been done with biological building principles, eco-friendly materials and well-being in mind.Abundant well water supply, well drained land. Geothermal heating with electric and wood stove back up, geothermal cooling. This joyful family home is a one-of-a kind property. (id:23067)
324310 Sideroad 27 Road
Meaford, Ontario
Incredible value is being offered on this tastefully renovated 3 bedroom, 2 bathroom, over 2,000 square foot home which resides on a stunning 4 acre parcel. An abundance of natural light pours into this beautiful home bringing the outdoors within. Enjoy these sweeping views over the country landscape from most rooms in the home, along with captivating sunsets. Cozy up beside your fireplace in your open concept living area, relax in your sunroom, sit outside on the inviting front porch, or enjoy the large backyard and deck area, just off the kitchen. The oversized garage provides excellent space for all your toys and tools and with plenty of beautiful lawns, gardens and apple trees to call your own. This beautiful countryside property is located near the Coffin Ridge Winery, downtown Meaford and Owen Sound. Book your showing to learn more about this excellent opportunity. (id:23067)
235296 Grey Road 13 Road
Grey Highlands, Ontario
Commercial opportunity in one of the crown jewels of Ontarios Best 4 season recreation and retirement playgrounds. Located on the back side of Blue Mountain Resorts south of Thornbury in the heart of the beautiful Beaver Valley, this commercial site offers great exposure to Cyclists, Hikers, Skiers and many families that use this region as their playground or retirement home. Kimberley is quickly becoming a trendy destination with easy access to Collingwood, Blue Mountain, trails, the Beaver River, The Beaver Valley Ski Club and many other attributes. Tourists galore travel through the Beaver Valley which makes this location great for a retail option. Private ski club with approximately 800 professional Families just minutes away. Potential uses include professional offices, retail store or possibly a restaurant. Nicely finished inside with a large open space, board room with propane fireplace, storage areas, full kitchen with 3 sinks and a grease trap already installed. Upper floor included office space, bathroom and common area. Flagstone floors through the entrance and main portion of the open space can handle heavy traffic and includes a wood burning stand alone airtight stove/fireplace for additional heat. Mens and ladies bathroom on the main floor. Propane forced air furnace and central air conditioning make this four season building quite versatile. Large parking lot fits many vehicles for customers or staff. Buyers to verify any future use through the municipality. Sellers are licenced Real Estate Agents and will not be representing any buyers, Buyers to bring their own Real Estate Agent (id:23067)
900 Berford Street
South Bruce Peninsula, Ontario
Discover an exceptional property with versatile ""HIGHWAY - C6"" zoning, offering endless possibilities for both residential and commercial use. This meticulously designed property features a spacious 3 bedroom,2 full bath residential unit on the second level, ideal for those seeking a live/work arrangement or a rental income opportunity. Additionally, a separate in-law suite on the main level boasts an open concept layout with modern kitchenette and new appliances. Thoughtfully upgraded with soundproofing insulation between floors and new LED lighting throughout, this property exemplifies quality craftsmanship. Step out onto the expansive5 00 square foot deck off the second floor dining room, complete with a new glass railing, offering a serene outdoor retreat. Convenient features include an attached insulated garage and a separate office with its own entrance, providing added functionality. Furthermore, a insulated detached 32' x24' garage with an office, storage room, and oversized 9 foot overhead garage door adds value and versatility to the property. Boasting recent upgrades such as new flooring and windows in upper living room, dining room, primary bedroom and den, this property is truly turnkey and ready to fulfill your vision. Seize this exceptional opportunity to own a property that combines functionality, modern design, and a prime location. (id:23067)
688-686 Goderich Street
Saugeen Shores, Ontario
Prime Sublease Opportunity Downtown Port Elgin. Turn your entrepreneurial dreams into reality with this incredible turnkey business opportunity in the heart of downtown Port Elgin. This well-maintained space, formerly operating as a cosmetic spa, is perfectly suited for a variety of business ventures, including wellness, beauty, retail, or professional services.The 1,400 sqft space is thoughtfully designed and ready for immediate use, featuring: Modern, upscale finishes. Functional layout tailored for a spa or similar businesses. Reception area, 4 treatment rooms, 2 bathrooms, plumbing for an additional sink and laundry and plenty of storage spaces. Convenient downtown location with excellent visibility and foot traffic. Located in one of Port Elgins most vibrant community, this sublease offers access to a growing community of locals and visitors alike. With 1 designated parking spot and ample parking nearby. This welcoming atmosphere, it's an ideal spot for your business to thrive. Available immediately, this opportunity wont last long! Contact us today to arrange a viewing and secure your spot in downtown Port Elgin. Rent is $19 / square foot plus HST & utilities. (id:23067)
787517 Grey 13 Road
Blue Mountains, Ontario
Rarely does a property of this caliber become available! Spanning 20 expansive acres just outside Thornbury and Clarksburg on Grey Rd. 13, this estate is a true gem. A newly paved, winding driveway leads you to a secluded residence thats been meticulously designed for comfort and style. The 3000+ square-foot home features a gourmet kitchen equipped with stainless steel appliances, honed marble counter tops, terracotta floors, and a fireplace surrounded by built-in cabinetry. The main floor primary bedroom boasts a generous en-suite bathroom and a spacious walk-in closet. The great room impresses with its soaring ceilings and another elegant fireplace. Currently serving as a music room, the formal dining area also includes a built-in office cupboard. Upstairs, you'll find two generously sized bedrooms, while the lower level offers a large gym and sauna. Several walkouts lead to a stunning 16x32 saltwater pool and a pool house. The cement pad is perfect for skating in winter and doubles as a pickleball court in warmer months. An attached double garage provides convenient access to both the main floor and lower level, while a detached 4-car garage with in-floor heating offers ample vehicle storage. The upstairs bonus space is finished, ideal for guest accommodations. A second winding paved driveway leads to the equestrian area, which features a remarkable 4-stall barn with hydro, water, and a spray-foamed loft. There are two paddock areas with shelters and a riding ring. A charming bunkie with tiered decking overlooks two picturesque ponds, and to complete this extraordinary property, the Beaver River gracefully flows along the entire western boundary! (id:23067)
198 Miramichi Bay Road
Saugeen Shores, Ontario
Whether you're looking for a tranquil retreat or a family-friendly abode, this property offers the perfect blend of comfort and convenience. As you step inside, you'll be greeted by an open floor plan with plenty of natural light, making it ideal for entertaining guests or enjoying cozy evenings with loved ones. Open concept dining with walkout to deck and private backyard. Three bedrooms on main floor provide convenience for a growing family while the tastefully renovated downstairs offers a great entertainment space with option to complete roughed in bathroom. One car garage excellent for extra storage measuring 20'8'' x 14'5'' outside, the expansive backyard offers endless possibilities for gardening, play, or simply relaxing under the stars. Whether you're in the mood for a leisurely stroll along the shoreline or an invigorating hike through the scenic paths, this location caters to your every whim. The nearby parks and recreational areas provide ample opportunities for picnics, bird watching, and embracing nature's beauty. For those who enjoy water activities, the beach is perfect for swimming, kayaking, or simply basking in the sun. With such a diverse array of outdoor adventures at your doorstep, this property truly is a haven for anyone seeking a harmonious blend of relaxation and exploration. (id:23067)
33 Madwayosh Street
Saugeen Shores (South Bruce Peninsula), Ontario
Have you been considering building your dream home. Yet are overwhelmed by the choice & costs to build custom. Then this could be the perfect home for you! Custom build, thoughtfully designed with an abundance of upgrade to enjoy. Plus you can hear the waves of Lake Huron on your front porch! These are some of my favourite custom features; soaring 15’ cathedral ceiling, durable engineered hardwood flooring, a layout perfect for hosting guests that also offers plenty of storage space. The kitchen features a spacious island, a professional-grade gas stove, a hidden coffee bar, secret pantry, custom lighting and more. You'll adore the sophisticated yet comfortable touches in the primary bedroom like the coffered shiplap ceiling, a spa-like ensuite with heated floors, and a large walk-in closet with built-in cupboards. The home provides 4 bedrooms 2.5 bathrooms and 2,684 square feet of beautifully finished living space. Convenience of a main floor laundry room with sink. Separate entrance to lower level from garage. Heated floors in lower level. Moreover, the location of this home is another standout feature. Positioned on a dead-end street. This property offers a treed and fully fenced yard. A short stroll leads you to Southamptons lighthouse pier to enjoy spectacular sunsets. (id:23067)
167 10th Street W
Owen Sound, Ontario
Attention investors and entrepreneurs! This prime location provides exceptional visibility for your business or an impressive addition to your portfolio. The property includes the building and land only, NOT the business. This solid brick, 2.5-storey home is currently leased as a professional office space. A pleasant stroll along the river leads you to Georgian Bay or into downtown Owen Sound.\r\n\r\nThe property boasts original character and charm, featuring:\r\n- Authentic wood details\r\n- Handcrafted staircase\r\n- Oversized baseboards\r\n- Resurfaced original hardwood\r\n- Three stunning wood-burning fireplaces\r\n- Transom windows\r\n\r\nIt offers eight offices, two bathrooms, a full kitchen, and a bonus third level. With some creativity and investment, there’s potential to add a residential unit, allowing you to live where you work or rent for extra income.\r\n\r\nThe building has updated wiring, natural gas forced air heating with air conditioning, and roof shingles replaced in 2014/2015. It could be available turn-key, with existing tenants eager to stay. Contact your REALTOR® today to explore the possibilities! (id:23067)
166 High Street W
Saugeen Shores, Ontario
Commercial building for sale! Located in the picturesque lakeside community of Southampton, renowned as a highly sought-after retirement destination in Ontario, celebrated for its pristine sandy beaches. This meticulously managed restaurant presents a seamless turnkey opportunity, boasting a loyal clientele spanning both local patrons and visitors from distant locales. With a current seating capacity for 87 guests, the premises feature indoor dining. Fully equipped kitchen, a tastefully appointed dining space, cozy seating nooks, and two inviting bars offering an eclectic array of beers and wines. Having nurtured this enterprise over the past eight years, the owners are keen to facilitate a smooth transition for the incoming proprietor. Interested parties are invited to inquire further, with a detailed list of assets available upon request, and financial information accessible subsequent to an initial viewing and the completion of a confidentiality agreement. (id:23067)
502265 Concession 10 Ndr
West Grey, Ontario
Welcome to Crawford! This expansive 30-acre property boasts a picturesque river and breathtaking views. Ideal for constructing your dream home, the property features a captivating hilltop setting that overlooks the surrounding countryside. With a variety of trails, wooded areas, and over 1,200 feet of river frontage, outdoor enthusiasts will find ample opportunities for recreation. Additionally, approximately 14 acres of the land are suitable for cultivation. This property offers essential amenities such as a 1,200' gravel driveway, underground hydro (200amp), a dug well (35 feet), 50-amp hookup for trailers and open field of 9,000 seedlings planted in Spring of 2024. The sale includes a pump house and a shed, while the trailer seen on the property is excluded from the listing. This property presents a unique and enticing opportunity worth exploring! (id:23067)
668 Bruce Road 9
South Bruce Peninsula, Ontario
Welcome to this exquisite newly constructed home, meticulously crafted with a blend of passion and thoughtful design considerations. Boasting four bedrooms and two bathrooms, including a spa-like retreat complete with a spacious soaker tub and a rain shower overlooking the serene outdoors, this bathroom is truly a sanctuary. Upon entering the kitchen, you'll appreciate ample storage and a generous island, ideal for hosting gatherings, all while overlooking the inviting living space featuring a built-in fireplace and custom built in storage. Transitioning through sliding doors, you'll find a charming backyard with a covered deck, perfect for enjoying rainy evenings. Large garage measuring 23'11'' x 23'' and a long driveway set back on property for excellent privacy. This home showcases exceptional craftsmanship that shows the love and pride of this custom built home. (id:23067)
1902 A Foxpoint Road
Lake Of Bays (Franklin), Ontario
Welcome to the extraordinary 1902A Fox Point Road, a remarkable waterfront building lot located on the north side of Elizabeth Point on Lake of Bays! With a generous 1-acre lot and an impressive 390 feet of stunning ""Group of Seven"" classic rock shoreline, this rare The deeper waters await you to build your own dock or boathouse, providing endless opportunities for all your waterfront adventures! Privacy is paramount here, allowing you to revel in the serenity and tranquility of your surroundings. This vacant lot is a picturesque setting that will captivate your imagination. Imagine waking up every day to the breathtaking long lake views that stretch up Ten Mile Bay and island dotted vistas to the north. Envision yourself surrounded by nature's beauty as you explore the mature mixed forest that graces the property. With year-round access, gentle topography, and a shallow shoreline perfect for tranquil moments by the water's edge for children & pets, this property offers an exceptional canvas for you to create your dream cottage. The adjacent property (1902 Fox Point Road) is also available for purchase, allowing you to create a fabulous family compound that will be cherished for generations to come. Located in a desirable area, this rare property offers convenient access to nearby amenities and recreational activities in Dwight or Dorset. Whether you want to explore the nearby trails, indulge in water sports on the lake, or simply relax in your own private oasis, there is something for everyone here! Embrace the potential that awaits you at 1902A Fox Point Road and let your imagination run wild as you create your ideal waterfront retreat. Don't miss this once-in-a-lifetime opportunity to own a piece of paradise on Lake of Bays. (id:23067)
11 Woodview Drive
Clearview, Ontario
This stunning 4-bedroom 4 bathroom home, with an additional bonus room above the garage including 3 pc main floor bathroom, offers 3162 sq. ft. of beautifully finished living space in the desirable Collingwoodlands neighbourhood. Just minutes from Osler Bluff Ski Club, Oslerbrook Golf and Country Club and a quick drive to Blue Mountain Village shops and restaurants, this property provides the perfect location for those who love four-season activities. The bonus room above the garage, complete with a kitchenette, offers ideal overflow accommodation for kids, friends, cozy movie room or potential in-law suite. Situated on a private oversized half-acre lot, the property boasts an inground saltwater pool and separate hot tub on the back deck, surrounded by mature trees that create a serene, secluded atmosphere. The large back deck, perfect for BBQs and entertaining, extends off the family room and kitchen, offering plenty of outdoor living space. Inside, the open floor plan is both functional and inviting, with the dining room and great room featuring a vaulted ceiling with a stunning wood-burning fireplace as the focal point. The extensive upgrades over the years have transformed both the interior and exterior of the home, with large windows flooding the space with natural light, making you feel connected to the outdoors even when you're inside. A double car garage and ample parking for six cars in the driveway add to the convenience of this family-friendly retreat. This home is perfect for large families and visiting guests, providing a private and peaceful oasis just five minutes from the shops, restaurants, and charm of downtown Collingwood. Enjoy the many directions you can go road biking from this home through the Beaver Valley and neighboring countryside. Don't miss this rare opportunity to own a beautifully upgraded home in a prime location. (id:23067)
133 Lakeshore Road E
Blue Mountains (Blue Mountain Resort Area), Ontario
Breathtaking views of Georgian Bay from this stunning 4 bed/4.5 bath raised bungalow situated in the heart of recreation. Enjoy close proximity to Northwinds beach, the Georgian Trail, area ski hills & ski clubs, the Village at Blue Mountain & more. Offering some of the best views of Georgian Bay in the area this incredible home is the perfect place to raise your family or spend your retirement years in. Features include a spacious, open concept great room with wood burning fireplace, walk-out to a large deck overlooking the private backyard with in-ground salt water pool (gas heated). Gourmet kitchen with large island, luxury appliances & plenty of cupboard space. Separate dining room for entertaining family & friends. Inviting primary bedroom with ensuite & private dressing room. Incredible all seasons studio or den with water views & walk-out to deck (could also make a wonderful office or additional bedroom suite). Expansive, fully finished lower level with recreation room, multiple walk-outs to patio overlooking pool area, 2 additional bedrooms, (one with 3 pc en-suite), work-out room, cold cellar, additional 3 pc bathroom & large office with convenient access to garage. Forced air gas & in-floor radiant heat, central air, central vac. Private backyard oasis with in-ground pool, cabana, extensive decking & patio area for entertaining & fully fenced yard. Attached double car garage with in-floor heating. Short drive to amenities in both the town of Collingwood & Thornbury and steps to Georgian Trail. **** EXTRAS **** Pool house, pool cabana (id:23067)
38 Ontario Street
Central Huron (Clinton), Ontario
Commercial Office Space for Lease in the Heart of Downtown Clinton. Welcome to a prime opportunity to elevate your business downtown Clinton! This historic building, brimming with charm and character, is the perfect space to establish or expand your business venture. With over 13 office rooms and two bathrooms, this property offers abundant space to accommodate your team, provide client meeting areas, and organize operations effectively. Its layout is versatile and suitable for a variety of businesses, from professional offices to creative workspaces. The property boasts 8 dedicated parking spots on-site, with additional town parking conveniently located just across the road. Your staff and clients alike will appreciate the ease and accessibility of this location. The uses for this building are limited only by your imagination. Whether you're starting a new venture or growing an established enterprise, this space can be tailored to suit your needs. The exterior includes beautifully maintained landscaping, enhancing curb appeal and providing a warm and welcoming first impression for visitors. Seize the opportunity to position your business in this prime downtown Clinton location! (id:23067)
396 Assiniboia Street
Tay (Port Mcnicoll), Ontario
Sacred Heart Parish in Port McNicoll is for sale sitting on an 85 x 118 ft lot. This former Church offers approximately 3254sq ft on each floor and provides opportunity for those with a creative mind. Currently zoned institutional, some permitted uses are clinic, club, community centre, day nursery, nursing home, retirement, school and more. Of course you can continue to use the building as a place of worship as well. This building has been well taken care of. The steel roof, soffit, fascia, eavestrough, raised edge on the flat roof, snow guards and siding on gable were completed in 2015. New 50 gallon hot water tank installed 2020. New 100000 BTU furnace installed 2020. Finished basement with kitchen, two baths, storage area, open space and access door to outside. (id:23067)
31 Simcoe Street
Collingwood, Ontario
Unique 3-Bedroom Century Red Brick Residence & Commercial Space in the Heart of Collingwood! Discover a rare opportunity to own a piece of Collingwood's history with this unique century red brick, modern & contemporary building offering a second floor 3 bedroom home of over 2,000 sqft, complete with an established clinic on the main floor. Secure your investment with a new 5-year lease with the owner/operator of a well-established wellness clinic, thriving for over 30 years. Plus, there is an additional 5-year option available, offering stability & reduced costs. Access through rear of building where you can enter through your own private entrance or through garage. Elevator to rooftop. Access to all three floors. Located in the vibrant heart of downtown, this property offers the best of both worlds, urban living & business potential all without the hassle of condo fees! Prime location nestled amidst some of the area's finest restaurants, shops & entertainment venues, you will enjoy all the perks of downtown living. Take in breathtaking views of the mountains, Georgian Bay & downtown Collingwood from the comfort of your home. Stunning 3 bedroom home features a modern contemporary design keeping with the original character & charm of the building, a chef's kitchen, large island, luxury appliances, living room with gas fireplace. Primary bedroom with ensuite & exercise room. 2 Additional spacious bedrooms & bathroom with soaker tub. Experience luxury outdoor living on the unique 3-season rooftop outdoor space, featuring a living room setup, dining area, sunning & lounging area, TV, stereo, 3 gas bibs for winter and summer placement of BBQ on rooftop & a power awning for those sunny days. Dura deck roof replaced in 2018. Whether you're looking to live, work, or invest, this property offers endless possibilities in one of Collingwood's most sought-after locations. Don't miss out on this exceptional opportunity to own a piece of downtown charm with modern comforts! **** EXTRAS **** Taylor Wellness clinic will lease the clinic space for a period of 5years after transfer of ownership. HVAC 2023 services residence. Utilities hydro, water & gas separately metered. Residence utilities avg $160/mo hydro & water, $47/mo gas (id:23067)
11 - 203 Lester Street
Waterloo, Ontario
Second-floor commercial retail space available immediately at 203 Lester Street in Waterloo, perfect for a wide range of permitted uses, including a café, childcare center, recreational facility, commercial wellness center, drugstore, grocery store, medical clinic, or personal services. Situated at the base of a large residential student building in the heart of Waterloo’s university district, this location offers exceptional benefits for businesses.\r\n\r\nWith high foot traffic from thousands of students and young professionals attending Wilfrid Laurier University and the University of Waterloo, the space provides a built-in customer base in a densely populated area. Its prime location ensures visibility and accessibility, with proximity to transit, retail shops, and restaurants, making it a convenient and attractive hub for residents and visitors. The vibrant, high-growth community surrounding 203 Lester Street makes this an outstanding opportunity for businesses looking to thrive. (id:23067)
15 Northwood Drive
Clearview, Ontario
Welcome to Pineapple Hill - a home built for active lifestyles in one of the most highly sought after neighborhoods. Drive down the private laneway to this four-bedroom four-bathroom home located in Collingwoodlands set on 2.65 acres. Just minutes to downtown Collingwood and Osler Bluff Ski Club, the property is centrally located for all the activities this area has to offer. Inside youll find a (really) great room for living, dining, cozying by the fire and entertaining. The gourmet kitchen is equipped with high end appliances, two fridge/freezers, two dishwashers, beer fridge, wine fridge and 72 range. This thoughtful layout has a primary bedroom suite with walk-in closet, bathroom and office on one side of the home and three additional bedrooms and ensuite-privilege bathrooms on the other side. With a bonus room and den, there are plenty of ways to settle here - whether it be for winter weekends or a full-time home base. Pineapple Hill is country living - as close to town as you can get. (id:23067)
2710 Nottawasaga Concession 10 N
Clearview, Ontario
Introducing Winterbrook, your year-round retreat nestled in the heart of nature! First time to market, this chalet boasts an expansive layout that effortlessly combines spaciousness with a cozy, inviting atmosphere. Built by Dalton Beachli, the stone, glass and wood accents throughout this home are beautifully curated. On just under 2 landscaped acres, the property is surrounded by stunning views of the escarpment, Osler Brook Golf Course, Osler Bluff Ski Club and backs onto 98 acres of farmland. With 6 bedrooms, 5 bathrooms featuring high-end appliances, 3 fireplaces, a commercial gym and thoughtful mudroom for all the hobbies, Winterbrook is perfect for both gatherings and getaways. Enjoy vibrant foliage in the fall, skiing in the winter, hiking in the spring, and serene summers in cycle country - all from your doorstep. (id:23067)
82084 Lucknow Line
Ashfield-Colborne-Wawanosh (Colborne), Ontario
Are you looking for an affordable industrial space? This 2-storey building is located close to Goderich and could serve as a great storage building, workshop, or for your intended purpose. Located on a paved road with hydro and a 200 amp service. Don’t miss your chance to view this property! (id:23067)
7708 Poplar Side Road
Collingwood, Ontario
INCREDIBLE VALUE FOR THIS IN TOWN 66 x 140ft building lot on full services. ZONED R2 this building lot is flat, level and ready for your project! Within walking distance to downtown, great schools and only minutes away from Blue Mountain and Georgian Bay! Build your dream home in an amazing location! Development charges are to be paid in full on closing by the seller and this lot is shovel ready. Fully serviced and ready for a single family home or a duplex. Buy land and wait don't wait to buy land! (id:23067)




