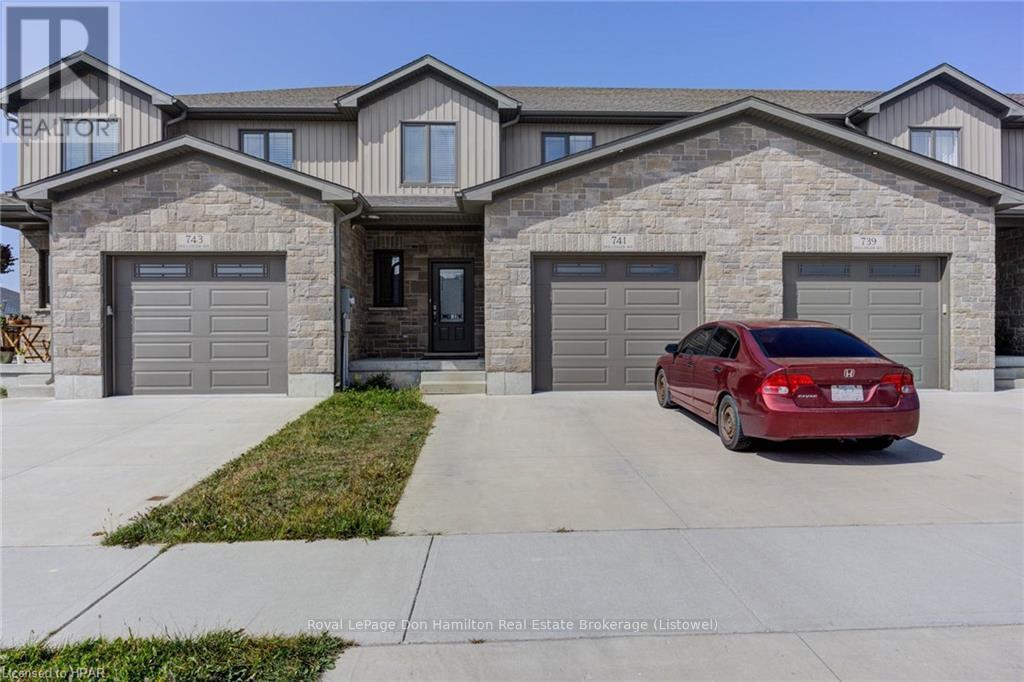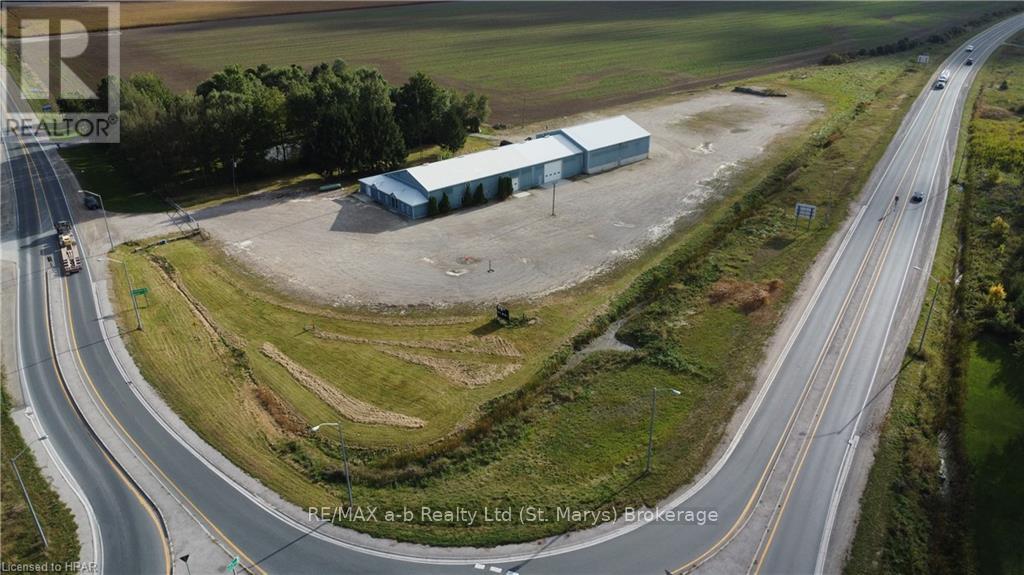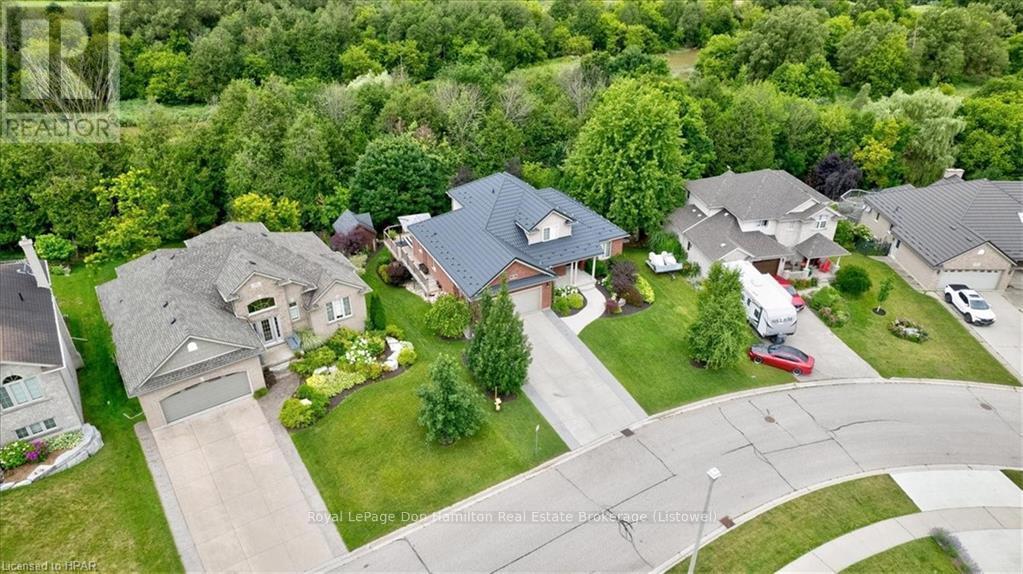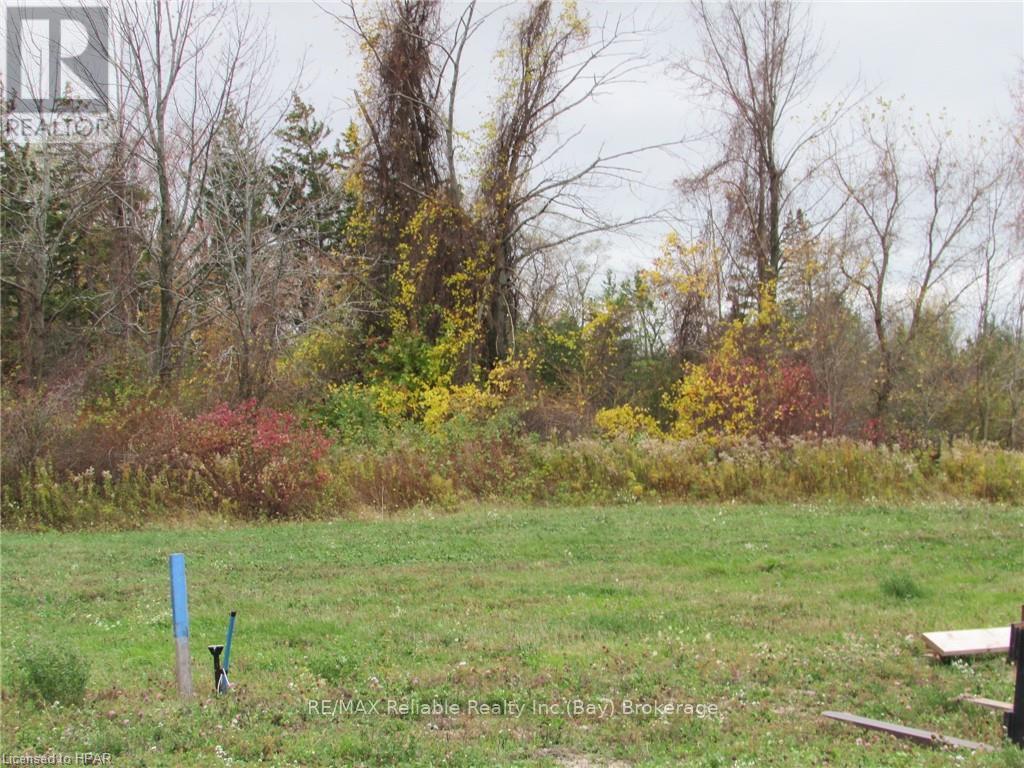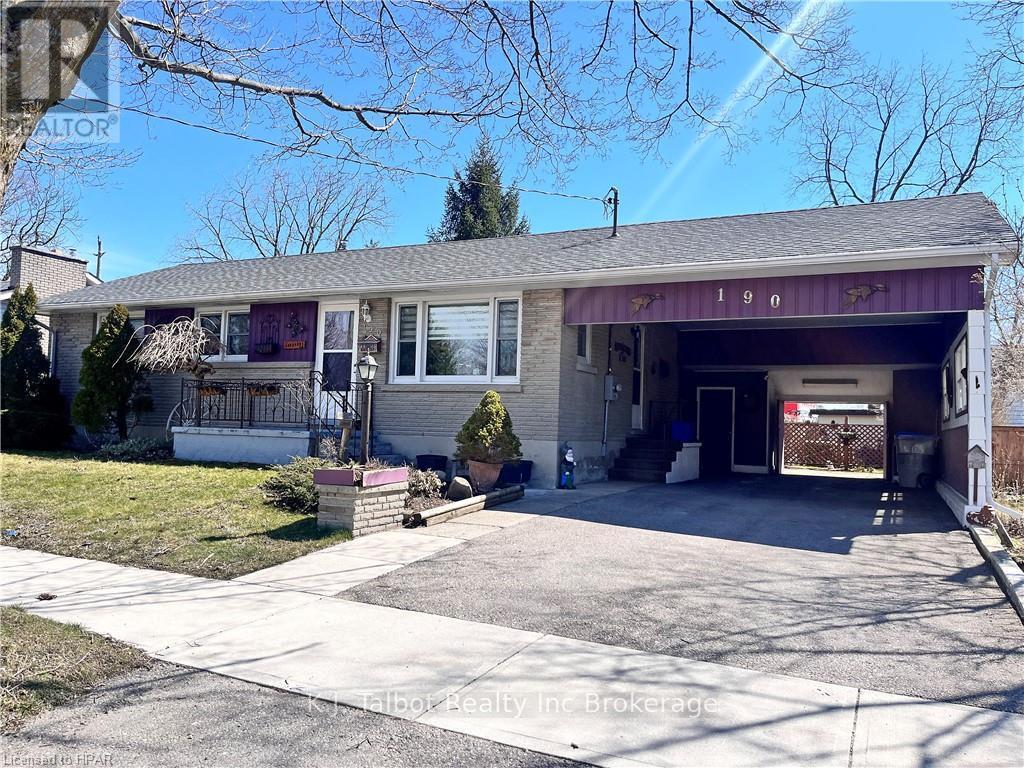154 Blake Street E
Goderich (Goderich (Town)), Ontario
Attractive and lovingly cared for brick bungalow with detached oversized garage/workshop. 1099 sq ft above grade living space plus finished lower level. Home offers 3 bedrooms and 2 full bathrooms. Eat-in kitchen, spacious living room. Lower level consists of expansive family room, laundry, storage and utility. Replacement windows on main level. Replacement shingles 2024. New eavestrough with leaf guard protection in 2024. Forced air gas furnace. Central air. Central vac. Generator hook up. Hot tub hook up. Irrigation system. Wired for security. Well manicured grounds partially fenced yard, stamped concrete patio area and double concrete driveway and potential second driveway off of Hincks St. Central location, within close proximity to Goderich's downtown core, schools, YMCA and amenities. (id:23067)
741 Hollinger Avenue
North Perth (32 - Listowel), Ontario
Quality Finishes in this three year old two storey Townhouse. Open concept Kitchen, Dining, Living room, 9' ceilings on main floor, four bedrooms, 2.5 baths. Upstairs you will find large primary bedroom with 3 pc bath and walk-in closet, with 3 more bedrooms and 2nd floor laundry room for your convenience. Featuring a full basement with on demand hot water heater, gas furnace roughed in bathroom. Call your REALTOR® today so you don't miss out. (id:23067)
197211 Oxford County Road 119
Perth South (51 - Blanshard Twp), Ontario
Prime location at the roundabout of Hwy #7 and Road 119, just southeast of St. Marys. This property offers over 16,000 sq. ft. of commercial/industrial space on approximately 3.5 acres, available for immediate possession to meet your business needs. The front and upper levels feature potential retail space, offices, and storage. Previously used as a farm equipment dealership, the building includes large heated work bays with high roll-up doors, offering flexibility for various uses. The owner is open to dividing the space for multiple tenants. The large yard also provides excellent outdoor storage opportunities. Contact your REALTOR® to explore this opportunity! (id:23067)
90 River Run Road
Mapleton (Drayton), Ontario
Welcome to your dream home where luxury meets comfort! This stunning property offers everything you need and more. As you step into the main floor, you are greeted by a welcoming foyer that seamlessly leads to a cozy office and the luxurious primary bedroom. The primary suite is a true retreat, featuring a spacious walk-in closet and a beautifully appointed 4-piece ensuite. The heart of the home lies in the open-concept living room, dining area, and kitchen. This space is perfect for both entertaining and everyday living, with ample natural light and a warm, inviting atmosphere. Conveniently located on this level is a laundry room and a 2-piece bathroom. Upstairs, you will find two additional bedrooms, each offering comfort and privacy, along with a modern 4-piece bathroom to cater to the needs of family and guests alike. The lower level has a large recreation room complete with a fireplace, a dedicated area with a pool table, and two more bedrooms. This floor also includes a 4-piece bathroom, two storage rooms, and a cold room, ensuring you have plenty of space for all your needs. Step outside to discover the enchanting backyard, a serene oasis featuring a hot tub and both upper and lower decks, perfect for relaxing or hosting outdoor gatherings. The property also includes a spacious two-car garage. Conveniently located near schools, shops, places of worship, and trails, this home is just 40 minutes from Kitchener and 25 minutes to Listowel. Experience the best of community charm and modern luxury – schedule your showing today! (id:23067)
95 South Street
Ashfield-Colborne-Wawanosh (Ashfield), Ontario
Welcome to your dream home! This stunning 2-year-old custom-built bungalow with a loft offers modern living in a serene country setting 2 minutes from Lake Huron, situated on a sprawling 1.5-acre property, this home boasts 3+1 bedrooms and 3 full bathrooms, providing ample space for your family. As you step inside, you'll be greeted by an open-concept main floor featuring beautiful hardwood floors. The professionally designed, gourmet chef's kitchen is a showstopper, complete with granite countertops, and a large island perfect for entertaining. For added comfort, the tile floor in the kitchen and the two bathrooms have in-floor heat. The adjoining family room offers vaulted ceilings and a gas fireplace! The finished basement is an entertainer's paradise, featuring a home theatre, custom wet bar, and plenty of room for an in-law suite. Outside, you'll find a large double-car garage, a covered front porch perfect for enjoying quiet evenings and fabulous sunset views, and a private, tranquil backyard with a covered deck, patio BBQ, hot tub, and fire pit. The large driveway leads to a 2000 sq ft. insulated, heated shop with 14’ high doors, large enough to store trucks, vehicles, boats, and RVs. The property also comes with a backup generator. Located just a short drive from Goderich and the stunning beaches of Lake Huron, this property offers the perfect blend of country tranquility and convenient access to amenities. Don't miss your chance to own this one-of-a-kind home! Click the video link under Property Information to take the virtual tour. Call for more information. (id:23067)
2 Thimbleweed Drive
Bluewater (Bayfield), Ontario
Corner building lot in Bayfield’s west side near the beach. Located in picturesque “Bayfield Meadows” these spacious building lots are fully serviced including fibre internet. Short walk to historic “Main Street”, downtown shops & restaurants. HST is applicable. All Buyers to contract new builds through developer. New builds to be started within 12 months of purchase of lot. Municipality of Bluewater Development fee is in addition to purchase price. (id:23067)
190 Oxford Street
Goderich (Goderich (Town)), Ontario
A PLACE TO CALL HOME - Introducing 190 Oxford Street. Attractive & comfortably sized brick bungalow with oversized attached carport & storage. Well maintained with numerous updates; including most recently central air & hydro panel. 3 main floor bedrooms (3rd bedroom presently laundry & storage). Patio access to private deck overlooking a garden oasis, pond and mature treed setting. Privately fenced yard for relaxing or entertaining. Finished lower level offers sizeable family room, original laundry area, 3 pc bathroom and utility/storage room. This home makes for ideal living for retirement or a young family. (id:23067)
51 Kingston Street
Goderich (Goderich (Town)), Ontario
3020 sq. ft. of retail/office space available in a brand new ""State of the Art"" building in the core area of Goderich. Building will offer superb street appeal and will be located on ""high traffic"" Kingston Street leading to the downtown Square in the ""Prettiest Town in Canada"". 1515 sq. feet on main level and 1505 sq. feet on second floor. Landlord preference is to lease both floors to one tenant. C4 zoning. (id:23067)
235 William Street
Stratford, Ontario
Welcome to 235 William Street! Offered for sale for the first time in over 50 years - opportunities like this are rare! Prime riverfront location with views of the historic William Allman Arena and the new Tom Patterson Theatre. Enjoy peaceful evening strolls along the river path, or launch a canoe right from your own backyard and go for a paddle. Stately yellow brick 2-1/2 story home with addition offers plenty of space for everyone. Garage and 2 driveways offer plenty of parking. Walking distance to everything Stratford has to offer - beautiful parks, world class theatre, and vibrant downtown core with fabulous restaurants and boutiques.\r\nCall your REALTOR® today for more details and arrange your private viewing. (id:23067)
24575 Saxton Road
Strathroy-Caradoc (Se), Ontario
You will get the best of both worlds with this charming Ranch Home set on a beautiful fully fenced park like lot. Rural meets Urban and it works! Mature trees, hot tub, fish pond, large newer Tyvek deck complete all your outdoor entertaining needs and allow you to come home and relax in peace and quiet in this tranquil setting! Front deck is also a great place to sit and watch the world go by! Home is a two minute walk to all major shopping including Walmart. Cozy living room features a gas fireplace. Main level offers hardwood flooring. Kitchen was updated in 2007 and offers a gas range and built-in oven. Eat in kitchen with ample cupboards and a window that overlooks rear yard. Master Suite is unique with a gas fireplace, 3 piece ensuite and French doors that open to the rear deck. 2 additional bedrooms complete this level. Lower level has recently been updated and there you will find a large open family room with pot lights and a gas fireplace. Separate bedroom Suite offers a bathroom and closet area. Ideal as a Granny Flat or perfect for Adult Children still at home. This level is completed by a Utility/Laundry Room and a Cold Storage Room. Attached double car garage has a separate heated workshop area. Perfect family Home! (id:23067)
328 Sunset Boulevard
Blue Mountains, Ontario
Discover this 5 bed, stunning custom-built home in Lora Bay. Situated across the road from Georgian Bay, with two beautiful beaches just a short walk away, this property offers an unparalleled lifestyle in one of the area's most sought-after neighbourhoods.The open concept main floor features a professionally designed and decorated great room where floor-to-ceiling windows frame breathtaking treed views and a spectacular stone surround gas fireplace with adjustable flame and heat settings. The gourmet kitchen boasts a versatile butler's pantry with a second sink and bar fridge, making it ideal for hosting. Adjacent, the dining area, encased in windows, offers views of the lush garden, with French doors leading to a covered porch for outdoor entertaining.The main-floor primary suite is a serene retreat with private porch access and a luxurious ensuite that includes a Victoria + Albert slipper tub. Upstairs, two additional bedrooms provide cozy accommodation, while the lower level offers hydronic radiant in-floor heating throughout, two more bedrooms and an expansive rec room complete with a pool table, TV area and gym.The outdoor space features a relaxing hot tub, perfect for unwinding under the stars all year round. A spacious patio area invites you to gather with friends and family, while the covered back deck offers a sheltered retreat for all-weather enjoyment. Multiple seating areas, beautiful mature trees and professional landscaping create a picturesque and private atmosphere, making this backyard a true haven for outdoor living.Lora Bay residents enjoy a wealth of amenities, including a golf course, restaurant, a members-only lodge, a gym, and access to the nearby Georgian trail. Just a short drive or bike ride away, Downtown Thornbury awaits with its award-winning restaurants, coffee shops, and boutiques. Conveniently close to the area's public and private ski and golf clubs, this home truly embodies four-season living. (id:23067)
2180-2186 Highway 141
Muskoka Lakes (Watt), Ontario
Presenting an exceptional opportunity to acquire over 43 acres of prime Muskoka commercial/rural land strategically and centrally located on a busy highway, just 15 minutes from Bracebridge, Huntsville, Port Carling, Port Sydney and Rosseau. This\r\nunique offering comprises two merged properties with multiple zoning designations and two buildings. The first property spans 2 acres with 250 feet of highway frontage, currently zoned RUC-1 for a food establishment and dwelling. The second property takes the total frontage to 868 feet and adds an impressive 41.3 acres of undeveloped land with scenic woods, open meadows, mixed forest and beautiful escarpment, and several walking trails. Building #1 offers 2,292 square feet of partially renovated space, perfect for a modern eatery or food establishment or other commercial ventures. It’s has a large 2,000 sq. ft. deck, four washrooms, a oak bar, reclaimed beams, wiring for sound and alarm systems and wheelchair accessible. Building #2 offers 1,177 square feet, which provides ample room for various uses, from office space to retail to residence. It is a blank canvas ready for your vision, complete with all necessary utilities; including a 22-kilowatt standby generator for seamless backup power. There’s also a fully insulated Bunkie, set back from the main building, perfect for guests or additional workspace. This great location, with its endless potential, is ready for your enterprise and fulfillment of your dreams. (id:23067)


