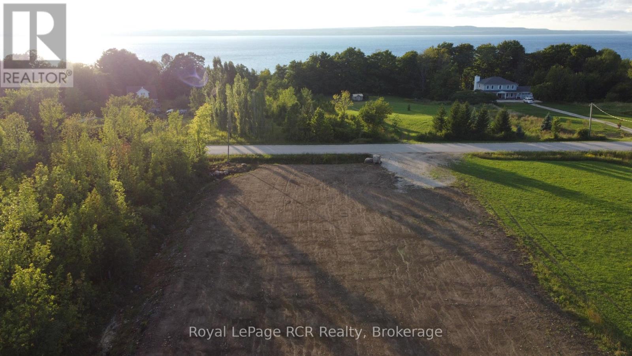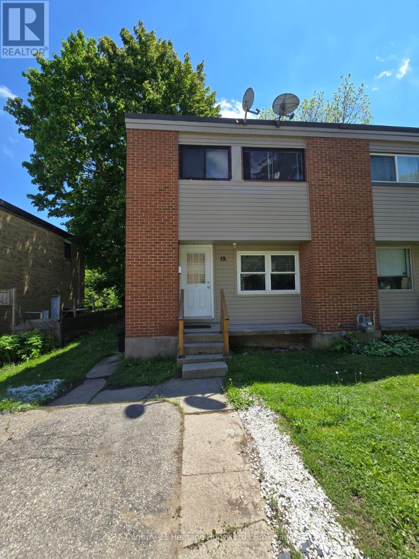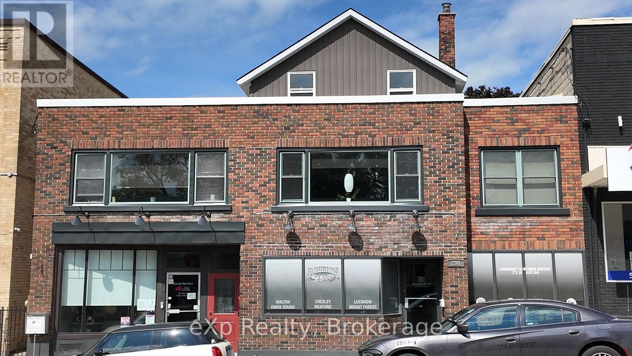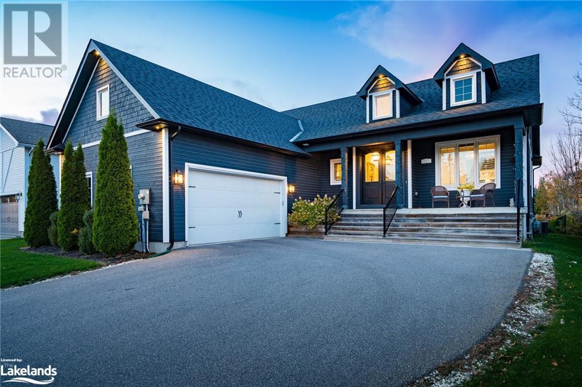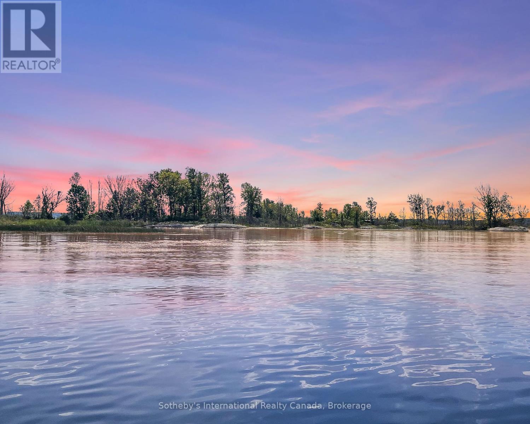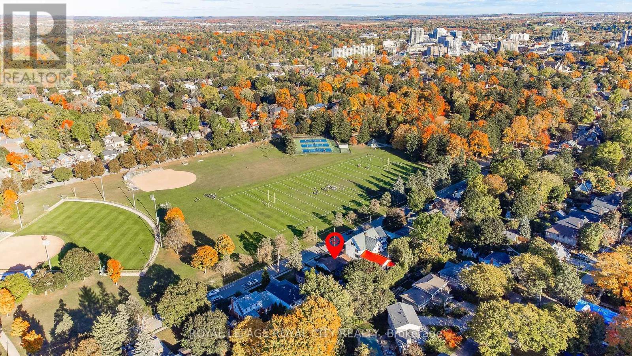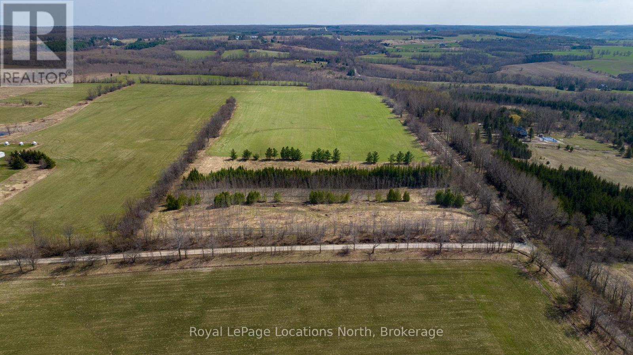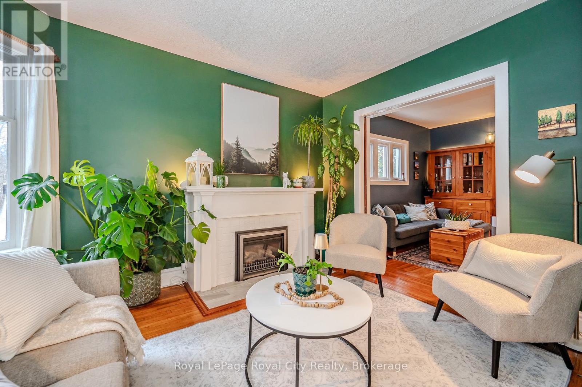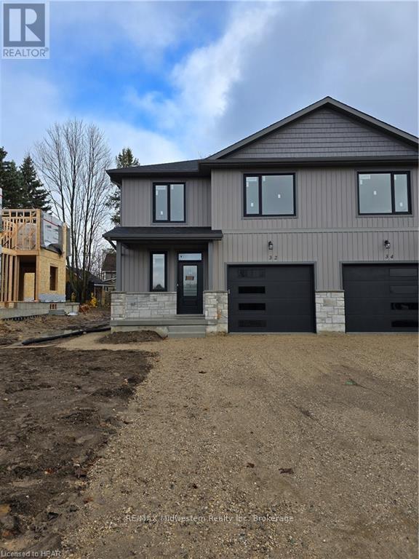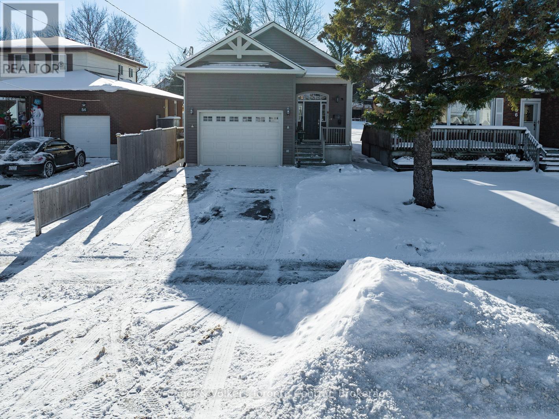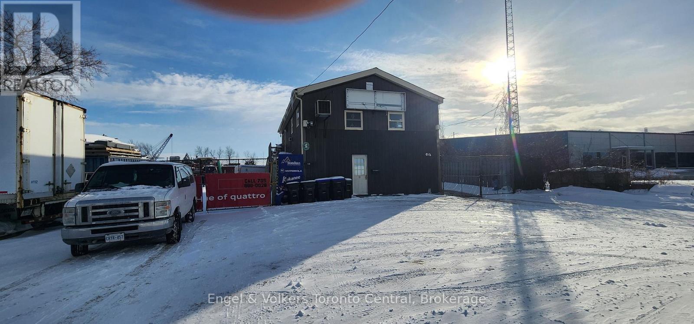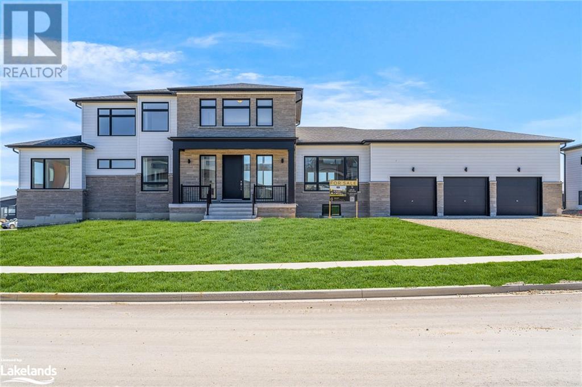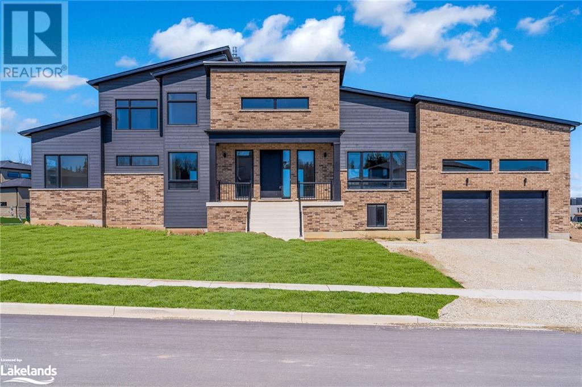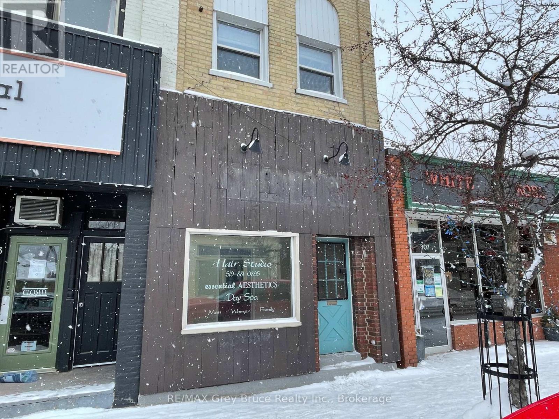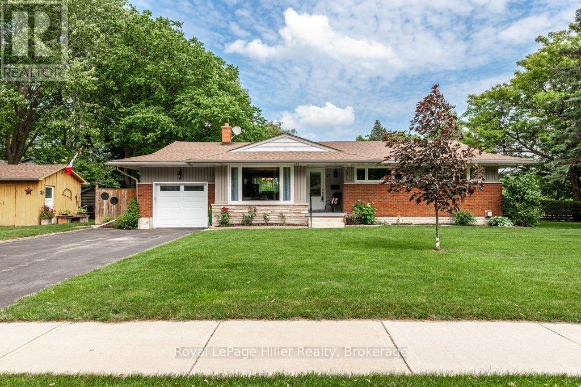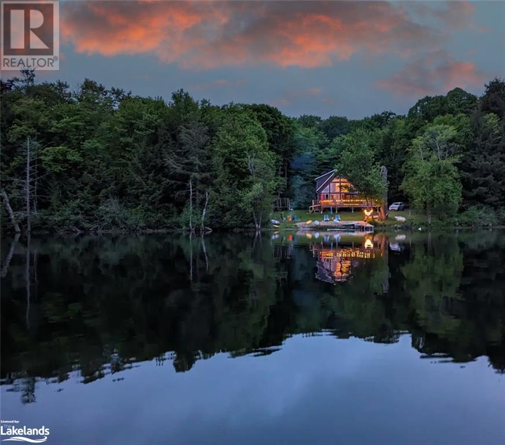133 Red Pine Street
Blue Mountains (Blue Mountain Resort Area), Ontario
Escape to luxury living in the heart of the Blue Mountains. This stunning 5-bedroom, 4-bathroom home sits on a prestigious corner lot in the Windfall community, offering an abundance of natural light and tranquility. Imagine waking up to the crisp mountain air and stepping outside your door onto serene walking trails. Inside, vaulted ceilings and two fireplaces create a warm and inviting atmosphere. The open-concept kitchen, featuring granite countertops and a gas stove, is perfect for entertaining. Unwind in the luxurious basement bathroom with heated floors and a glass shower. This expansive home offers space for everyone. The finished basement boasts a recreation room, wet bar, and a cozy bedroom with a private bathroom. Upstairs, a spacious loft includes an additional bedroom, bathroom, and sitting area. Oversized windows bathe the entire home in natural light, while the covered front porch provides a peaceful spot to enjoy the outdoors. Beyond the charm of the house itself, the Windfall community offers a modern clubhouse with hot pools, sauna, gym and a party room, perfect for gatherings. And just a short walk down the trail, you'll find the vibrant Blue Mountain Village with its shops, restaurants, and hiking trails. This is your chance to live the Blue Mountain lifestyle! (id:23067)
881 Princes Street N
Kincardine, Ontario
Don't miss the opportunity to live downtown Kincardine, located one block from Queen St you'll find a 2020 built O'Malley Townhome. This immaculately kept 2 story offers over 2,300 square feet of living space, features 3 bedrooms, 4 bathrooms, convenient upper level laundry, high end appliances, 10x14 deck and walkout basement, hardwood and carpet flooring, modern cabinetry, single car garage. This property is just steps to downtown, short walk to Station Beach, Kincardine Marina, Victoria Park and the Davidson Centre. Don't miss out on this opportunity and book your showing today. (id:23067)
Pt Lt 1 Concession A
Meaford, Ontario
Are you dreaming of building your forever home on a picturesque rural lot with a pond? Then look no further than this fabulous wooded lot. Lot measures 135' x 400'. Located north of Highway 26 onConcession A between Owen Sound's east side amenities and the Coffin Hill winery. The driveway and well have already been installed. Lot has been levelled and hydroseeded. This tranquil 1.33 acre parcel with countryside and Georgian Bay views is waiting for your new home to be built! (id:23067)
49b Marshall Street
Waterloo, Ontario
Welcome to 49B Marshall St, a prime property in the heart of Waterloo. This semi-detached home is steps from major universities, making it ideal for end users and investors alike. The location ensures high rental demand in a vibrant student area, offering excellent investment potential or comfortable living. The home features a spacious layout, a massive backyard for year-round enjoyment, and 4 driveway parking spots are a rare find in this bustling neighborhood. A separate side entrance provides the opportunity to create an additional rental unit, serving as a significant mortgage helper and boosting the property's value. Recent updates inside ensure a modern and comfortable living experience, blending aesthetic appeal with functionality. Conveniently located near shopping centers, grocery stores, parks, and recreational facilities, this property offers easy access to essential amenities and leisure activities. With its versatile layout and rental income potential, 49B Marshall St is perfect for families, students, or investors. Don't miss out on this fantastic opportunity to call today to schedule a viewing! (id:23067)
5161 Jones Baseline Road
Guelph/eramosa, Ontario
With 2 SEPARATE RESIDENCES accounting for a total of 6 bdms, 6 baths & 2 kitchens, this is an exceptional opportunity for multi-generational living! The original farmhouse has been completely renovated, providing a modern & spacious design. The combined kitchen/dining rm area displays beautiful white oak hardwood & a stunning coffered ceiling, with a gourmet kitchen featuring built-in ovens, a gas stovetop, abundant counter space, cupboards, deep pot drawers, & a large island showcasing waterfall countertops & a breakfast bar for additional seating. A walk-in pantry & a convenient coffee bar add further appeal to the open concept dining area. The formal living room is flooded with natural light and country views via several large windows, while a contemporary wood stove provides warmth and comfort on cooler nights. Exterior access to the main floor bedroom and 3pc ensuite, creates a versatile space; whether hosting guests or a home business. The 2nd level offers 3 spacious bdrms, including the primary with a luxurious ensuite, along with a bright seating area/study. A 4pc main bath, 2 additional bdrms & a finished loft complete the upper levels. Step outside to a newly built deck and concrete patio that surrounds a stunning IN-GROUND POOL/HOT TUB COMBO complete with a built-in auto cover & OMNI Logic controls! The secondary residence (by Sutcliffe Homes in ‘20) is just as exemplary presenting a thoughtfully designed layout with bright, open concept living spaces displaying attractive stone and brick work, exposed beams, engineered hardwood & numerous windows fringing the vaulted ceilings. The rustic-style kitchen boasts sleek countertops, solid wood cabinetry & a rare Elmira stove. 2 bdrms, 2 baths & laundry complete the interior of this home. Outside, you can fully embrace the panoramic views of the rolling landscape from the wrap-around, covered porch. With 2 outbuildings, an office/shop & a vast 8.48 acres, you will have plenty of space for work & play! (id:23067)
290 10th Street
Hanover, Ontario
Looking for the perfect commercial retail space? Discover two renovated storefronts in downtown Hanover, situated on the sunny side of the street. One Store front is approx. 1350 sq. ft. and the other is approx. 1440 sq. ft. This building also has a residential 1-Bedroom unit which features a stylish loft and a private fenced yard. Both retail units and the apartment are currently rented in this well maintained building. (id:23067)
10 Regalia Way
Barrie (Innis-Shore), Ontario
2600 sq. ft. 4 bedrooms, located in Barrie's south end. Very desirable street, area of all quality homes. Short 5 minute commute to Barries south Yonge Street Go-Train. Area of schools that are sought after. Very quiet area on a cul-de-sac street. Fully fenced-in back yard. Great for a growing family. Master bedroom with large ensuite and 2 walk-in closets. Forced air gas heating with central air. Main floor family room with natural gas fireplace. This is a one owner home. 2 full baths, plus 2 pc. bath on main floor. New roof shingles replaced in 2018. Attic upgrade insulation in 2018, driveway repaved in 2022, furnace replaced in 2015, all outdoor columns/pillars replaced in 2021, engineered hardwood flooring is made from Bamboo. Premium lot in subdivision. Walking distance to Saint Gabriel Catholic School. (id:23067)
69 Mary Street
Collingwood, Ontario
Luxury custom built home on a quarter acre lot and only minutes to downtown Collingwood, nearby skiing and golf, shopping & amenities. This 4 bedroom and 3 bath home features 9 foot ceilings throughout the main level. Open concept main floor including cosy living room with wood burning fireplace and French doors, bright & spacious dining room in its own alcove just off the gourmet kitchen. The kitchen designed for entertaining family & friends, includes stainless steel appliances, gas stove & granite topped island with seating for 6. Main floor primary bedroom is complete with French doors to the deck which overlooks the lush and mature garden. The primary ensuite offers a glassed in shower & double sinks. An additional bedroom(currently utilized as a den) and bath are just off the main entrance. The lower level features the spacious and bright family room as well as 2 gracious bedrooms plus a 3 pc bath plus plenty of storage space. Enjoy the plentiful outdoor space which includes the covered front veranda and spacious back deck. The attached garage has space for 2 cars and the driveway has parking for up to 6 vehicles. (id:23067)
- Coumbs Road
Highlands East, Ontario
5-Acre Wooded Lot with Creek - Perfect for Your Dream Home.\r\nDiscover the perfect blend of natural beauty and practical convenience with this 5-acre building lot, located just 10 minutes east of Haliburton. Nestled amidst mature hardwood trees, this picturesque property features a gentle terrain that’s ideal for a walkout basement, offering stunning views of the creek that winds through the land.\r\nAccessible year-round via a well-maintained municipal road, this lot is a haven for outdoor enthusiasts. Enjoy quick access to the rail trail, perfect for snowmobiling, ATV adventures, and exploring the scenic surroundings.\r\nWhether you're looking to build a cozy retreat or your forever home, this serene wooded lot is the perfect canvas to bring your vision to life. Don’t miss out on creating your dream lifestyle in this peaceful and private setting! (id:23067)
16 St Amant Road
Penetanguishene, Ontario
*QUICK CLOSING AVAILABLE!* Discover the charm of this stunning bungalow in Penetanguishene, featuring 4 spacious bedrooms and 3 stylish bathrooms. The primary bedroom offers a private ensuite and a walk-in closet for added convenience. This home showcases exquisite hardwood floors on the main level and a beautifully custom-built kitchen with plenty of storage and a well-thought-out design, all adorned with quartz countertops. The fully finished basement includes a large family room, extra office space, and above-ground windows that let in an abundance of natural light. Enjoy the convenience of a double-wide paved driveway and a large garage complete with a built-in workshop. The beautifully landscaped backyard, with extra storage under the back deck and a fully fenced perimeter, ensures privacy and ample space for outdoor activities. (id:23067)
33 Autumn Drive
Wasaga Beach, Ontario
2 Yr old Home in Great New Neighbourhood! Enjoy the move-in-ready appeal, with all the foundation pieces completed, allowing for a beautiful neutral palette for you to personalize to your own taste. Large foyer leading into the formal dining room with gleaming hardwood flooring and 9 foot ceilings on the main floor. Open concept kitchen to living room that is East facing to get the morning sunlight. Kitchen has been upgraded with a large eat at island and Quartz countertops. 2nd floor graciously appointed with 4 bedrooms and 3 bathrooms. Large primary bedroom with walk in closet, ensuite with glass shower, and luxury soaker tub. A second bedroom with its own ensuite, and 2 more generous bedrooms that share a 4 pc bath. 50 ft yard is fully fenced in with a brand new fence and lush green grass. Main floor laundry with access to double car garage that has a professionally built loft storage area. (id:23067)
3046 Station Road
Howick (Howick Twp), Ontario
Experience the perfect blend of classic charm and modern updates at 3046 Station Road in Howick (Fordwich), Ontario. This beautifully updated 1865 bungalow sits on a sprawling 100 by 135-foot lot and features 3 bedrooms and a bathroom. The home boasts tasteful updates throughout, including fresh paint, updated flooring, and stylish finishes that enhance its warm and inviting atmosphere. A standout feature is the detached heated barn, which doubles as a workshop or garage, complete with a large storage loft above, offering ample space for various needs. Located in a peaceful community, this property provides a serene retreat of quiet living, peaceful campfires and friendly neighbours. Make this charming and well-appointed home yours today! (id:23067)
0 Island 64, 64h & 65
Georgian Bay (Baxter), Ontario
* BOAT ACCESS ONLY * This is a rare opportunity to own a stunning three-island archipelago in scenic Georgian Bay. The main island spans 5.196 acres with 3,015 feet of pristine shoreline. The second island measures 3.6 acres and boasts a shoreline perimeter of 2,694 feet. The third island is 0.291 acres and has a shoreline perimeter of 423 feet. These islands are situated close enough to each other to allow for easy bridge construction or enjoyable wade between them. The islands are blessed with granite outcroppings, level terrain, and a mix of deciduous and evergreen trees. Multiple vantage points offer sweeping views of the surroundings, ensuring you can soak up the sun from dawn to dusk. A small storage shed and two sections of aluminum frame dock currently adorn the main island, providing ample space to park your boat. These islands provide countless opportunities to build your dream cottage and enjoy 360-degree views. Privacy is guaranteed as the nearest inhabited island is half a kilometer away. You can easily boat to various restaurants, stores, and LCBO locations along the shore from this location on Georgian Bay. In addition, you will find numerous golf courses, walking trails, ski resorts, and OFSC Trails in close proximity. Access is a breeze, with only a short five-minute boat ride to marinas located directly off Highway 400 in Waubaushene. This idyllic retreat is only 1.5 hours north of the GTA, making it the perfect escape. Buyer is responsible for Lot Levees and Development fees upon applying for a building permit. (id:23067)
246 Park Lawn Place
Waterloo, Ontario
Welcome to your dream home! This stunning property has undergone a complete transformation, both inside and out, with over $400K invested in renovations to create the perfect blend of modern luxury and timeless charm. One of the highlights of this property is its prime location backing onto a school, ensuring no rear neighbors and a tranquil setting. Say goodbye to noise and hello to peaceful evenings in your backyard oasis. Step inside and be greeted by the heart of the home which is the custom kitchen, meticulously designed by Casey's Kitchens (2021). With top-of-the-line appliances (2021), Dekton countertops, ample storage, and beautiful finishes, it's a chef's delight and perfect for entertaining guests. Brand new vinyl flooring that flows seamlessly throughout the entire house, offering both durability and style. Every window and door has been replaced (2021), flooding the home with natural light and enhancing energy efficiency. But the renovations don't stop there. A new 200 amps service has been installed along with a whole home serge protector (2021). A new furnace, A/C, and hot water heater (all owned) where installed in 2021. The foundation has been professionally waterproofed and weeping tiles installed that tie into a sump pump (2022), providing added peace of mind. Outside, the entire yard has been professionally landscaped (2023), creating a picturesque retreat for relaxation and enjoyment. A new fence and gates have also bee installed along with a new deck (2023). Boasting 4 bedrooms and 3 bathrooms, this spacious home provides ample room for the whole family. Nestled at the end of a quiet cul-de-sac in a mature neighborhood, enjoy the peace and privacy of no through traffic. Don't miss your chance to own this impeccable home, where every detail has been carefully considered. Schedule your showing today and make your homeownership dreams a reality! (id:23067)
280 Bishop Street
Gravenhurst (Muskoka (S)), Ontario
Welcome to an exceptional Real Estate investment opportunity in the heart of Gravenhurst. This centrally located and recently and EXTENSIVELY RENOVATED TOP TO BOTTOM 4-PLEX boasts a prime location with easy access to the Town's amenities, Gull Lake Park, and the Steamboat Bay/Wharf Development on Lake Muskoka. This property comprises three-1 bedroom units and one-2 bedroom unit, all utilities are separately metered for convenience and efficiency. All units have undergone comprehensive renovations ensuring a contemporary and appealing living space for each tenant. From flooring to fixtures, electrical to plumbing and heating, upgraded insulation to the steel roof, nothing important has been overlooked! Each unit offers an in-suite laundry, a 5 appliance kitchen, ample closet space and a a new full 4 piece bathroom. This 4-plex is strategically located, offering proximity to various amenities and attractions in Gravenhurst. Whether it be the Farmer’s Market during the summer, ice skating at the Wharf, Music on the Barge at Gull Lake Park, or a leisurely walk to browse the shops and restaurants of Gravenhurst. This centrally located 4-plex is not only a fantastic place for residents to call home but also represents a lucrative investment opportunity with little maintenance requirements. With the high demand for quality rental properties in Gravenhurst, this fully renovated and well-appointed 4-plex is poised to deliver an attractive returns for a savvy investor. Don't miss out on this opportunity to own a turnkey investment property in one of Ontario's most desirable locations. Contact today to schedule a viewing and explore the potential of this remarkable real estate gem in Gravenhurst, just 1.5 hrs from the GTA. FIBRE OPTIC INTERNET SERVICE AVAILABLE. (id:23067)
20 Leo Boulevard
Wasaga Beach, Ontario
Welcome to this beautifully updated home, situated on a desirable corner lot with convenient double gate access to a fenced backyard perfect for outdoor living and additional storage. This 1400 sq. ft. residence (plus basement) boasts an array of recent renovations, offering a blend of comfort and style. Inside, you'll find three bedrooms on the main level, including a spacious primary bedroom with a private 3-piece ensuite bath featuring a walk-in shower. The eat-in kitchen is a standout, featuring stainless steel appliances, a stylish ceramic backsplash, and a walk-out to the rear deck, making it ideal for casual dining and entertaining. The separate formal dining room provides a perfect setting for hosting dinner parties or family gatherings. The finished basement expands your living space with a huge rec room, a fourth bedroom, and an additional 3-piece bath ideal for guests or a growing family. The home has been meticulously maintained with numerous updates, including new garage doors, carpeting in the basement, and updates to both main level bathrooms. Other notable features include a furnace installed in 2016, updated windows, and a well-manicured, nicely landscaped exterior. Whether you're looking to relax or entertain, this home has everything you need and more. Don't miss out on this move-in-ready gem! Schedule your private showing today! (id:23067)
2066 Irish Line
Severn (Coldwater), Ontario
Discover your dream home in the countryside with a spacious 1.19 acre lot, updated charming 1 & a half storey home offers 2 (3) bedrooms with the Master Bed featuring a King Size bed & a walk in closet (that was a 3rd bed & could easily be returned back to a bedroom), 2 bath home offers the perfect blend of tranquility & luxury. Enjoy the beautiful screened in cabana with power while watching the fire in the fire pit - perfect for entertaining your guests & take advantage of the heated above ground pool, hot tub under the post & beam covered porch. The eat-in kitchen newly renovated features a stunning custom one-of-a-kind live edge & epoxy bar top, beautiful porcelain brick subway tile back splash, barn board beams, farm house sink, stainless appliances, pot lights & an antique tile ceiling. New vinyl plank flooring through-out the main level, Large main floor pc 2bath with R/I for tub/shower combined with laundry. Additionally, there is a rec room in the basement that has been spray foamed insulation & painted, a spacious 36x24 garage featuring 2 bays & a workshop/man cave that is heated with a pellet stove. 200 amp service with 60 amp service in the garage, as well as 3 separate sheds, one with power. Updates over the last 6 years include a drilled well, roof boards/rain shield/shingles, soffit & facia, new siding with insulation, deck boards replaced front deck, panel updated both house & garage, whole house has power surge protection, fenced front yard with 2 gates, driveway redone & expanded for loads of parking, both bathrooms all new fixtures including custom barn board vanity with live edge & epoxy counter, UV water treatment system, Tannin remover system, Central Air, propane furnace (7 years), BBQ Hook Up on covered porch off the living room and within minutes of MacLean Lake, Severn River, downtown Coldwater, Hwy 400....peaked your interest give us a call to discuss how you can be the new owner!! Quick/flexible closing available! **** EXTRAS **** 3 Sheds, Farm piece of equipment in front yard, above ground pool & equipment(heater, pump, steps, vac winter cover, summer cover reel only(needs new solar blanket) Screened cabana with power to it, pellet stove- garage. (id:23067)
B2 - 288 King Street
Midland, Ontario
Newly Renovated 2-Bedroom Apartment in Downtown Midland! Located in the heart of downtown Midland, this 2-bedroom unit offers modern living with the charm of a vibrant, walkable community. The apartment features a brand new kitchen, fully updated bathroom, as well as fresh flooring and paint throughout. Situated just steps away from King Streets shops, grocers, restaurants, and amenities, and only two blocks from Midland Harbour. These units are perfect for anyone looking for convenient downtown living in a scenic, tourist-friendly area. (id:23067)
582815 Sideroad 9b
Chatsworth, Ontario
Nestled on 10 scenic acres, this charming bungalow combines thoughtful design with natural beauty. The attached 2-car garage, with a convenient mudroom entrance, flows effortlessly into the homes heart. The main floor boasts a bright living area with large windows, a stunning 3-season sunroom offering breathtaking views.Three bedrooms, a 2-piece bathroom, a 4-piece bathroom, and a laundry room complete the main level.The full, partially finished basement, complete with a woodstove, provides limitless opportunities to create a recreation room, home office, or extra living space. Stay comfortable year-round with central air cooling, cooktop stove, wood stove, and electric forced air heating to give you plenty of options. Outdoors, the property features a small fish pond, a pergola, and a mix of hardwoods like maple and black cherry, along with fruit trees. Perfect for animal lovers, it includes a chicken coop, run-in shed, paddock, and a dog run. There is also RV parking and a detached workshop with a garage door, for projects or storage.This home comes equipped with solar panels under a transferable contract. The current homeowners make no payments, and ownership transfers to the new owners at the contracts end, adding long-term value. Embrace the great outdoors with close proximity to Saugeen Conservation Lands, many local lakes and rivers, OFATV Trails, Varney circle track, MotoPark nearby, and more. This area offers plenty of recreational activities, including hiking, horseback riding, snowmobiling, cross-country skiing, ATVing, swimming, boating, canoeing, hunting, and fishing. This property truly offers it all. Don't miss your chance to own this slice of paradise in the Williamsford area! (id:23067)
106/108 Kathleen Street
Guelph (Exhibition Park), Ontario
Nestled in Guelph's charming Exhibition Park neighborhood, 106 & 108 Kathleen Street offers a unique opportunity for homeowners and investors alike. This detached bungalow is divided into two self-contained units, each with its own private exterior entrance and driveway, offering the perfect combination of independence and convenience. Unit 106 is a spacious 2-bedroom, 2-bathroom residence, while Unit 108 offers 2 bedrooms and 1 bathroom, providing a cozy yet functional living space. Both units feature fully equipped kitchens, main-floor laundry, and their own outdoor patios, perfect for enjoying the serene surroundings. Separate floorplans for each unit offer insight into the thoughtful design, making it easy to visualize how each space flows and adapts to a variety of living arrangements. With ample parking for up to 5 vehicles, this property is not just about location though it's perfectly situated near downtown Guelph, schools, shopping, and public transit. It's also about flexibility and investment potential, whether you're seeking a family home with rental income or looking to expand your real estate portfolio. **** EXTRAS **** 106 Kathleen has a furnace, AC and HWT - rented. 108 Kathleen has baseboard electric heat, no AC and HWT - rented. (id:23067)
Lt17-18 6th Line
Blue Mountains, Ontario
24 Acres near Loree - Gorgeous Acreage located in the heart of the Blue Mountains. Very private and peaceful located at the corner of the 6th Line and 18th SR surrounded by large estate properties. Rolling hill views and sunsets. Access is by seasonal road only. This is a highly desirable location close to Skiing, the Bruce Trail, Loree Forest, Georgian Bay Club, Thornbury, Collingwood and all the area's amenities. (id:23067)
2215 Highway 60
Lake Of Bays (Sinclair), Ontario
Opportunity to own a highly reputable and very profitable restaurant on over 1 acre of land with high visibility, traffic, easy access abundant parking in majestic Muskoka. This well established business features 2 dining rooms and a pub perfect for year round gatherings and a seasonal deck during the warmer months. The well maintained 4,383 sp. ft. building includes 1,090 sq. ft. apartment for use of operator of staff or rental income. The business has a proven track record of strong performance with consistent year over year growth. This is an excellent opportunity to acquire a successful restaurant with a sold reputation, loyal customer base, prime location and a thriving business model including equipment and staff; Ideal for restaurant or entrepreneur seeking turnkey enterprise. The owners wish to retire. (id:23067)
129 Northumberland Street
Guelph (Central West), Ontario
Welcome to 129 Northumberland Street, a stunning 1910 century semi-detached home in Guelph's coveted Central West neighbourhood, just steps from downtown. This charming property blends timeless character with modern updates, offering 3 bedrooms, 2.5 bathrooms, and an inviting layout and newer roof top. Step inside to discover high ceilings, exquisite trim work, and a spacious main floor featuring a formal dining room, a living room, and a cozy family room. The beautifully finished kitchen boasts stainless steel appliances, ample counters space/storage, an apron sink, and leads to a sunlit breakfast room the perfect spot to enjoy your morning coffee. Upstairs, youll find three generous bedrooms, filled with natural light, and plenty of space to relax and unwind. The third-floor loft, complete with its own 3-piece bathroom, offers endless possibilities use it as a bedroom, a rec room, or a private retreat. Step outside to the beautiful backyard oasis, complete with a new hot tub perfect for unwinding after a long day or entertaining friends under the stars. Located in a vibrant neighbourhood near parks, schools, and downtown amenities, this home is a rare find. Dont miss the opportunity to make it yours! (id:23067)
32 Roberts Street
Huron East (Seaforth), Ontario
Spacious new builds at affordable pricing! These 3 bedroom, 2.5 bath semi townhomes are currently being constructed in a vibrant and growing town. With over 1800 finished sq feet of space, you can comfortably raise a family. The main level has beautiful custom kitchen with a 5 foot island overlooking a covered back patio. Upper level has master bedroom with full ensuite and walk in closet, 2 other spacious bedrooms, an office for the work from home and laundry room. Wanting income potential? The basement has outside side entrance door and can be finished for a 1 bedroom apartment for multi families or to help pay the mortgage. Options to choose colours are still available!!! (id:23067)
38 Rodney Street
Collingwood, Ontario
CUSTOM BUILT HOME IN DOWNTOWN COLLINGWOOD! Looking for a family home, an in town retirement residence or income property? This ten year old bungalow has it all. The main floor has open concept living with 3 bedrooms and 2 bathrooms. Vaulted ceilings, hardwood flooring and custom kitchen cabinetry with granite counter tops and two walkouts to a large deck overlooking a private backyard are some of the other features of this level. The basement is easily accessed by the staircase from the main floor should this be a one family home. For use as an in-law suite or income producing apartment, it has a separate entrance from the attached garage. This level of living offers two additional bedrooms, one full bath, open concept living with a full kitchen and large windows for natural light. This is a great opportunity to live on one floor and rent the other one to help cover a mortgage. The property is located close to a grocery store, and a short stroll to downtown shopping. Also closeby is the Collingwood Waterfront Trail System, Collingwoods historic harbourlands and Sunset Point for many water activities. (id:23067)
530 Third Street W
Collingwood, Ontario
Centrally located, this exceptional standalone commercial/industrial property is ready for immediate use. The building features large bay doors for efficient loading and unloading, 600V power to accommodate heavy-duty operations, and locking gates for added security. Versatile and well-maintained, its perfectly suited for a range of industrial, commercial, or storage needs. Dont miss the chance to secure this prime property and start your operations without delay. Contact us today to schedule a viewing! (id:23067)
940 Watson Road S
Puslinch, Ontario
Welcome to your own piece of paradise, nestled just outside Guelph's city limits. This exquisite property features over an acre of meticulously landscaped grounds, showcasing a stunning updated sidesplit. From the moment you arrive, the inviting lane welcomes you to unwind as you approach the private residence. Inside and out, this home has been thoughtfully updated to ensure you feel instantly at ease. The bright and airy front foyer leads to a sanctuary bathed in natural light. The main floor offers a superb open concept layout, highlighted by a fully renovated kitchen. This kitchen, with its exquisite Xanadu design and elements curated by Volumes of Space interior design, is a true masterpiece. You will immediately sense the serene atmosphere, compelling you to call this place home. The layout masterfully combines practical living spaces with an entertainers dream. This home offers three spacious bedrooms, including a magnificent primary suite. The recreation room opens to an expansive deck, while the versatile lower level caters to all needs, whether you work from home or require additional living space. With updates ranging from a new septic system to numerous design enhancements, this home is the perfect haven, eagerly awaiting your arrival. (id:23067)
2 Ardmay Crescent
Guelph (Central East), Ontario
Ardmay Crescent is known for its sought-after houses in Guelph, boasting breathtaking architecture that creates a picturesque street scene. The street is conveniently located steps away from St. Georges Park and within walking distance to downtown. This stunning 2 and a half storey century home features impeccable oak paneling, woodwork, and wainscotting that have been meticulously maintained. The tastefully updated kitchen preserves the home's key features while adding an element of functionality. Enjoy the charming sunroom off the living room, perfect for brightening up your day. The second floor features a stunning principal bedroom, two generously-sized rooms, and a spa-inspired bathroom. The third level can serve as an additional primary suite with its washroom, or as a home office, art studio, or family room. The basement has a separate entrance and can easily accommodate an in-law suite or a home business. The roof was just replaced June 2024. Professionally maintained landscaping allows you to extend your living space outdoors. This property offers a rare two-car garage and space for four more cars, a sought-after feature in this type of home. The exquisite beauty of this home cannot be fully captured in photos, and a private viewing is worth the effort to truly appreciate its worth. (id:23067)
7681 Highway 89
Wellington North, Ontario
Working Farm! This 87.5 acre farm in Wellington North has a lot to offer. Total workable acres of 55, plus 11 acres mixed bush and some wetlands. A spring fed pond covers approx 1 acre as well. Home is a 2000 sq ft brick bungalow with a steel roof, 3 bedrooms, 3 bathrooms on main floor as well as a large sunroom. Woodstove on main floor, as well as woodstove in the partially finished basement. Propane furnace, with central air. Large 2 car attached garage. Outbuildings include approx 11000 sq ft sheep barn in good shape. Also included are 2 steel grain bins with aeration and infloor auger. Don't Miss out! (id:23067)
12 Ann Street
Bracebridge (Macaulay), Ontario
Here is an investment opportunity! This 5 plex is situated in a prime location just steps away from the main street in Bracebridge. Four 2 bedroom apartments and One 1 bedroom apartment. One unit has been recently renovated. All units have separate hydro meters and separate hot water tanks (owned). Updated boiler in 2010. Landlord pays gas, water & sewer. Fully tenanted by longer term tenants. Private on site parking conveniently located behind the building. (id:23067)
151 Sleepy Hollow Road
Blue Mountains, Ontario
MAGICAL PROPERTY STEPS TO GEORGIAN BAY, CRAIGLEITH & ALPINE SKI CLUBS-Don't miss this private, truly enchanted property. With over 2500 sq ft, this one of a kind' absolutely charming 4-bed, 3-bath log home has 3 fireplaces and has been featured on the cover of Our Homes. The outdoor living space is a complete oasis of 664 sq ft: 3 separate built-in cabinets w/ granite countertops, Weber Gas BBQ, outdoor shower, 8-person hot tub, 2 seating areas, lighting, sound system & wiring for 2 outdoor TVs. A heated Workshop completes the picture in the back yard along with protected storage spaces. Total privacy is provided by rows of mature cedars + boundless gardens & cedar fences. Remodeled kitchen (2023) has warm white cabinetry, a bar w granite countertops, stainless steel appliances, double gas oven, & combination oven/microwave. Massive main entry foyer w 3-piece bath, & beautifully renovated separate laundry room. Gas fireplace anchors the living room & delineates spaces between kitchen/dining/living areas. Large bay window overlooking the gardens is the perfect nook for your dining table. Upstairs is expansive, bright, light-filled primary bedroom + another gas fireplace. Ample additional living space for couches and TVs, walk-in closet, + office set-up. Fully renovated ensuite bathroom (2023) w whirlpool jet bath/heated flooring. Three more bedrooms + bathroom on this upper floor. Fully finished basement has third gas fireplace + wall of solid built-ins. Entire home wired for Sonos with different zones. Natural gas backup generator powers all essential features of the property. Sprinkler & security systems + full lighting throughout entire lot add to the thoughtfully curated details of this incredible property. It's hard to believe you are mere minutes from - and truly walkable to - ski clubs, Blue Mountain Village, the Bruce Trail, the Georgian Trail, the beach, and convenience stores! The thriving communities of Thornbury and Collingwood are 10-15 minute drives. (id:23067)
Lot 32 Sladden Court
Blue Mountains, Ontario
MOVE IN READY in phase 4 of the MASTERS series of homes in Lora Bay. Discerning home buyers are being offered this fabulous new spec built bungalow loft in this Thornbury Community. The HOGAN model is 2,771 sq. ft. above grade: 4 bed, 3 bath, plus an additional 2 bedrooms and 1 bath in the lower level with lots of space for a gym, family media area and sitting room with wet bar. This home is part of the Calibrex Masters collection and is sure to please with its fabulous open concept design with 10 ft ceilings throughout the main floor and soaring 2 storey ceilings in the great room, open to the fabulous chef inspired kitchen, a main floor master with spa inspired ensuite. The Masters at Lora Bay is a testament to fine residential design, with distinguished exteriors and exquisitely appointed interiors to match. This home also boasts a 3 car garage to keep all your extra toys. This property truly has it all with access to a private beach on Georgian Bay and the fabulous amenities offered at Lora Bay including a gym, private members Lodge as well as the Lora Bay Golf Course and Grill Restaurant right at your doorstep. The Town of Thornbury and all it has to offer from the fabulous eateries and all the amenities to look after your needs is right at your doorstep. Book an appointment today. Come see all that the town has to offer! All HST is included in the price for buyers who qualify. (id:23067)
Lot 36 West Ridge Drive
Blue Mountains, Ontario
BRAND NEW BUILD MOVE IN READY in phase 4 of the MASTERS series of homes in Lora Bay. Discerning home buyers are being offered this fabulous new spec built bungalow loft in this Thornbury Community. The HOGAN model is 2,771 sq. ft. above grade: 4 bed, 3 bath. The lower level offers an addition 2 bedrooms with a bathroom, there is a wet bar as well as lots of space for a work out room, media area or sitting area with a gas fireplace. This home is part of the Calibrex Masters collection and is sure to please with its fabulous open concept design with 10 ft ceilings throughout the main floor and soaring 2 storey ceilings in the great room, open to the fabulous chef inspired kitchen, a main floor master with spa inspired ensuite. The Masters at Lora Bay is a testament to fine residential design, with distinguished exteriors and exquisitely appointed interiors to match. This property truly has it all with access to a private beach on Georgian Bay and the fabulous amenities offered at Lora Bay including a gym, private members Lodge as well as the Lora Bay Golf Course an Grill Restaurant right at your doorstep. The Town of Thornbury and all it has to offer from the fabulous eateries and all the amenities to look after your needs is right at your doorstep. Come see all that the town has to offer! Book an appointment today and come have a look you won't regret taking the time. All HST is included in the price for buyers who qualify. (id:23067)
110 Quebec Street
Goderich (Goderich Town), Ontario
Tucked away on one of the most sought-after streets in Goderich, this charming century 1 ½ storey home at 110 Quebec St invites you to experience timeless character. As you step inside, the stately woodwork throughout the living and dining rooms sets the tone, offering an inviting atmosphere for hosting or simply unwinding. The main floor also features a practical kitchen and an enclosed front porch that is used for additional living space such as a home office or a cozy TV room. Upstairs two bedrooms and a full bathroom provide a quiet retreat. The basement offers added functionality with laundry and a versatile bonus room. Outside, the backyard transforms into your own personal paradise, complete with multiple spaces to relax and enjoy. The covered outdoor living room attached to the workshop is an unexpected gem, perfect for entertaining or enjoying quiet evenings. There is ample parking for two vehicles in the driveway with the widened drive. One of the best things about this property is you are only a short stroll to Goderich’s beloved bakery in the downtown Square or head west to the Beach for a dip in Lake Huron. 110 Quebec St is ready to win you over and enjoy the best of life in Goderich. (id:23067)
2 John Street
Northern Bruce Peninsula, Ontario
This charming 750 sq ft nicely renovated bungalow known as the Emerald Cedar Cottage offers year round living. Located just off of Main Street in Lion's Head is a perfect match for a couples retreat of first time home owner. Close to shopping and dinning in this charming country village. The home offer lots of natural light a spacious main floor bedroom with open concept living/kitchen/dinning. The kitchen offer stainless steel appliance and butcher block countertops. There is also additional storage shed in the rear yard and a new septic system. Lion's head offers a elementary, secondary school, post office, pharmacy, hospital, library. Lions head also offers a amazing beach and full service marina, Community Centre, arena and located on the shores of Georgian bay with majestic limestone cliffs, when looked at closely you will see what can look like a lions head. Very conveniently located half way up the Bruce peninsula so for short drive you can head to Sauble Beach or Wiarton or head north to the national park, the Bruce trail access is very close by. If you enjoy canoeing/kayaking, hiking, fishing and cycling Welcome home. (id:23067)
252 Swiss Meadows Boulevard
Blue Mountains (Blue Mountain Resort Area), Ontario
AVIABLE FOR ANNUAL OR SEASONAL RENT! Welcome to 252 Swiss Meadows Blvd, a picturesque and inviting property nestled in the heart of the coveted Blue Mountain region. This charming retreat offers the perfect blend of rustic elegance and modern comfort, making it the ideal getaway for those who love the outdoors and appreciate refined living.Boasting a prime location just minutes from the slopes of Blue Mountain Resort, this home provides year-round access to skiing, snowboarding, hiking, and mountain biking. Tucked away at the top of the ski hill, in the estate subdivision known as Swiss Meadows nature creates a serene backdrop for everyday life.The home features a spacious open-concept reverse floor plan with large windows that flood the space with light. With 5 bedrooms, including a master suite with a private patio and en-suite bath, there's plenty of space for family and guests. Step outside to the expansive deck, ideal for entertaining on those warm summer evenings.Whether you're seeking an active lifestyle, a peaceful retreat, or a family-friendly home, 252 Swiss Meadows Blvd is the perfect place to call home. (id:23067)
311 Talbot St
Tay (Port Mcnicoll), Ontario
POWER OF SALE: Southern Georgian Bay 825 acres Waterfront Development including Draft Plan Approved Skyline Cargill Pier\r\nSubdivision. Located 70 miles north of Toronto in Port McNicoll. The four season location offers recreation including access to Georgian Bay 30000 Islands, boating, fishing, skiing, snowmobiling, hiking and exploring the deep history.\r\nThe waterfront development master plan includes Conceptual Master Plan for Port McNicoll Marina & Yacht Club, variety of neighbourhoods and housing types appealing to a wide cross section of residential home buyers. (id:23067)
309 Durham Street E
Brockton, Ontario
Welcome to this fantastic income-generating property located in the heart of Walkerton. This versatile building features a commercial space and three residential rental units, offering a well-rounded investment opportunity. Property Highlights: Commercial Space: Currently rented for $600/month, Residential Units: Rear Lower Unit: $650/month, Upper Rear Unit: $589/month, Upper Front Unit: $950/month. Each unit is separately metered for hydro, allowing tenants to manage their electricity costs directly. The landlord covers heat and water, simplifying management. With a total monthly income of $2,789, this property promises steady cash flow and long-term investment potential. Conveniently located near downtown amenities and attracting reliable tenants, this is a rare find in a growing community. Don't miss out on this exceptional opportunity to expand your portfolio or start your investment journey. Contact your Realtor today to schedule a viewing and secure your future in Walkerton real estate! (id:23067)
559 10th Avenue
Hanover, Ontario
Tremendous Curb Appeal! This 2.5 story home is centrally located in the town of Hanover and is within walking distance to amenities. The welcoming front porch of this beautiful classic home calls your name to come inside to see all this house has to offer. Some of the highlights of mainfloor are stunning orginal woodwork, pocket & french doors & stained glass windows, spacious principal rooms, convenient 2 pce. bathroom & laundryroom, large kitchen comes complete with all appliances, island, enough space for a breakfast nook, patio doors leading to lovely covered porch with gas BBQ and backyard. Upstairs you will be surprised at all the space the 4 bedrooms, office, bathroom and attic have to offer. Additional features include unfinished basement with tons of room for storage, F/A gas furnace, central A/C, double detached garage with opener and double wide driveway. This one is a must see! (id:23067)
39382 Amberly Road
Morris-Turnberry, Ontario
Situated at the top of Ontario's renowned Huron County, this 198-acre farm offers a blend of productivity and potential. With 128 workable acres , the property provides a steady income stream and prime land. Invest or expand your current operation. Random tile and mixed bush areas adds natural diversity and recreational possibilities. Huron County is a top destination for agriculture, known for its rich soil, and excellent access to markets and services. Whether you're expanding your current operation or seeking a smart investment, this property offers the perfect combination of location and opportunity. Don't miss your chance to explore the possibilities. Currently planted in winter wheat and leased until crop is harvested. (id:23067)
2504 6th Avenue W
Owen Sound, Ontario
Nestled in a sought-after Westside family neighborhood, just half a block from Keppel Elementary School and minutes from Georgian Bay, this exceptional property offers the perfect blend of country charm and urban convenience. Situated on over an acre of land, this massive brick home boasts approximately 1500 square feet across two finished levels, plus an unfinished attic space for your customization. With four bedrooms, a large eat-in kitchen, updated vinyl flooring, and a newer furnace, this home is move-in ready yet brimming with potential for personalization. Step outside to find a sprawling backyard framed by mature trees, a wraparound deck perfect for summer gatherings, and a detached, insulated shop complete with power and a concrete floor—ideal for hobbies or storage. Beyond the shop lies additional open space, perfect for outdoor recreation, gardening, or creating your own personal oasis.\r\nThis home’s timeless character, combined with modern updates and unbeatable location, makes it a rare gem. Don’t miss the opportunity to make it your own—schedule your private tour! (id:23067)
167 Peel Street
Collingwood, Ontario
Nestled near the scenic shores of Sunset Point and within walking distance to downtown Collingwood, this beautifully renovated century-old home masterfully combines historic charm with modern convenience. The main floor features a spacious primary bedroom a rare find in century homes offering easy access to a luxurious ensuite bath and large walk-in closet. Thoughtful renovations throughout blend the original character with contemporary finishes, including an open-concept living, dining, and chef's kitchen which boasts custom cabinetry, a large island, and high-end appliances. The kitchen opens up to a spacious backyard and garden shed, offering an ideal space for outdoor gatherings and activities. Upstairs, you'll find two generously sized bedrooms and a luxurious spa-like bathroom complete with double sinks, a freestanding modern tub, and a separate glass-enclosed shower. Throughout the home, upgrades include all-new flooring, heating, wiring, plumbing, appliances, a furnace, and air conditioning with every detail carefully considered, this home offers the perfect blend of elegance and functionality in a highly desirable location close to both nature and the vibrant downtown community. (id:23067)
35 Dawson Street
Stratford, Ontario
This property offers the perfect location when it comes to Stratford living! Situated just minutes from Stratford's Avon River, you'll be able to enjoy all the beauty the city has to offer, right at your doorstep. Located on a large 130 X 70 lot, appreciate the tranquility, privacy and spaciousness this property provides. This brick bungalow offers one floor living with a finished basement providing additional living space. This home has a lovely kitchen with granite countertops, 3 bedrooms, 2 bathrooms as well as a large rec room, workshop/storage room and office. Enjoy both a private back deck as well as side patio to expand your living space. This home also features an attached garage and 12 X 12 shed with both man door and side doors to drive your riding mower or bikes right in. Everything is walkable including to downtown, the Festival Theatre, or take a stroll around the river. This property is a pleasure to show. (id:23067)
125 Crewson Court
Erin, Ontario
Experience unparalleled luxury in this magnificent Thomasfield-built estate home in prestigious Crewson Ridge Estates. Understated elegance w/ 2 kitchen, 6 bedrooms, 5 bathrooms, inground heated saltwater pool w/ automated cover, is mere minutes from Milton, Hwy. 401, Georgetown and Guelph, and Acton GO Train ~5 min drive. Enjoy total tranquility on ~3.4 acres of lush conservation-backed land. Explore the grand 2-storey design w/ >5200 sq.ft. of fin. living space, where every corner of this home is a testament to refined taste and exquisite craftsmanship. 3386 sq.ft. above ground, soak in unparalleled vistas from every angle. Thoughtfully designed w/ 9' ceilings on main floor, heated marble floors & scratch resistant engineered cherry floors. The custom Paragon kitchen delights w/ quartz counters & slab backsplash, soft-close cabinetry, and a statement piece custom cherry wood island. Indulge your inner chef w/ high-end Brigade commercial-grade appliances and plenty of prep space. The primary suite features 2 walk-in closets, a luxe 8pc ensuite w/heated floors and an adjacent versatile space for an office or nursery. 3 more generous bedrooms upstairs offer space for privacy and guests.The walkout basement provides an additional 1823 sq.ft. of self-contained living space w/ 9' ceilings, oversized kitchen, quartz counters, large above-grade windows, 2 beds, 2 baths, family room, office/gym space, all complemented by a separate entrance for rental potential and/or multi-generatiomal living. Energy-efficient factors incl. sealed home, ventilation system, geothermal heating & cooling system, and Generac back-up generator. Other must haves incl central vac, alarm system, fiber optics internet servicing and 6 wall-mounted tv's. This turn-key lifestyle package also includes a John Deere zero turn radius lawn mower. Indulge in luxury living with this exquisite estate, where every detail has been meticulously curated to exceed the highest standards of elegance and comfort. (id:23067)
1 - 1044 Young's Road
Muskoka Lakes (Medora), Ontario
Ada lake. Prime location, quiet, peaceful, calm water, view, privacy , beach, great swimming, year around access. This property has over 300 feet frontage and 3.7 acres of natural trees and bush. The property abuts a treed road allowance for additional privacy. Motorboats and seadoos are allowed on this lake. The interior is open concept, with has two floors of glass windows on the front and a cathedral ceiling. Large front private deck overlooking the lake and beach for a great view . Short drive to amenities and shopping a very central location. Year around township road to property line with a private shared laneway that services only 3 cottages. There are only 3 cottages on this side of the lake. The basement has been drywalled and has a propane fireplace. Main floor has a stone fireplace with a propane insert. The main floor also has a bedroom, laundry and a bathroom. High speed internet hook up option comes with the cottage the buyers don't have to go on a waiting list. Generac back up generator with a pony panel in the basement. Furnishings are negotiable. (id:23067)
111 Goderich Street W
Huron East (Seaforth), Ontario
This inviting 4-bedroom, 2-bathroom home offers 2,100 square feet of comfortable living space, perfect for families or anyone seeking room to grow. The cozy and tranquil living room, complete with an electric fireplace, creates a warm and peaceful atmosphere, perfect for relaxing or unwinding after a long day. Enjoy your mornings or evenings on the charming covered front porch, a perfect spot to unwind or greet guests. The fully fenced yard offers privacy and plenty of space for pets or outdoor activities, while the detached shop provides an excellent area for hobbies, storage, or a workshop. For those with a passion for projects, the 100-amp service in the garage is ideal for running tools or setting up additional equipment. The 8-car concrete driveway ensures plenty of parking for guests or vehicles, adding convenience and ample space for all your needs. The convenience of a washer and dryer on the upstairs level makes laundry a breeze, adding to the functionality of this thoughtfully designed home. With 4 generously sized bedrooms, this home provides ample space for everyone. Whether you're relaxing indoors or enjoying the outdoors, this home is full of potential and ready to welcome its new owners. Don't miss out on this fantastic opportunity schedule a tour today! (id:23067)
158 Wiles Lane
Grey Highlands, Ontario
Welcome to your very own lakefront paradise! Introducing 158 Wiles Lane in Flesherton, a stunning Scott Hayes custom log home located right on Lake Eugenia, offering over 80 feet of direct waterfront access. This exquisite home combines luxury, quality, and breathtaking views from every level. Step inside this impressive property to experience panoramic views of Lake Eugenia, whether you're in the main living area or on the expansive cedar deck with glass railing. The home features a custom gourmet kitchen equipped with a Viking gas range, granite countertops, and beautiful hemlock floors throughout. Every detail of this home exudes craftsmanship and sophistication. Notable upgrades include a gas fireplace, a solid hemlock staircase, radiant in-floor heating, and a ductless heat pump system for efficient heating and cooling. The composite roofing shingles are built to last a lifetime. Additional features include a fixed and floating dock, retractable awning, new tinted windows for enhanced privacy, a UV water system with a softener and RO drinking system, plus a garden shed and a charming bunkie with electricity. Enjoy unmatched privacy and spectacular sunset views every evening as you relax with a drink or dinner overlooking the lake. This property is ideal as a year-round residence or a serene weekend retreat. Located just a short drive from the Beaver Valley Ski Club and only 30 minutes to Blue Mountain and Collingwood, it offers both tranquility and convenient access to recreational activities. This turnkey luxury waterfront home is truly one of a kind, and an opportunity you won't want to miss! (id:23067)
97 Beech Street
Collingwood, Ontario
Stunningly designed and beautifully landscaped newly built modern yet classic home (2021) on the finest ofthe coveted Collingwood treed streets, Beech St. Private front drive leads to a lovely foyer and into the perfectcustom millwork front library/office, into open concept living/dining with soaring ceilings, designer lighting,custom kitchen with granite and wood island, ceiling height cabinetry, gas stove, Liebherr fridge/freezer.three sided stone two storey ceiling fireplace, and perfect custom fabric window coverings. Main floor primarywith custom walk in closet, oversized tub and ensuite with walk out to covered private south facing deck.Second floor boasts three additional bedrooms and three piece washroom plus add'l unfinished crawl spacewith large space for extra storage. Collingwood downtown living doesnt get more elevated than this. (id:23067)



