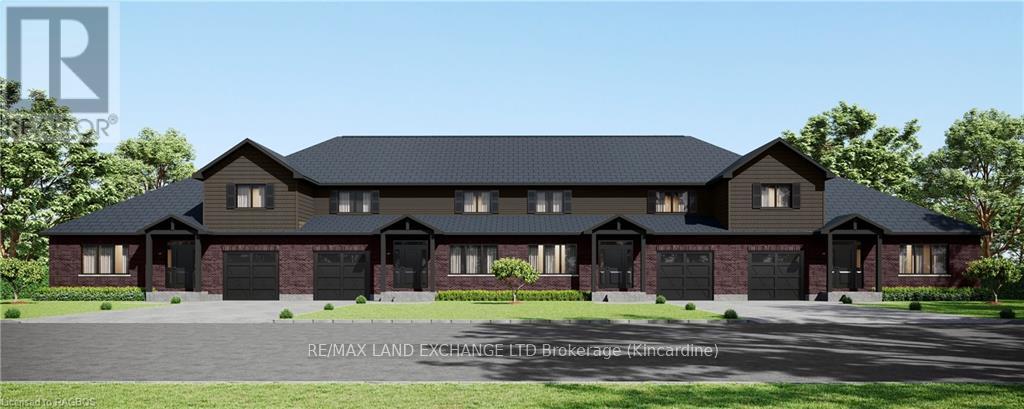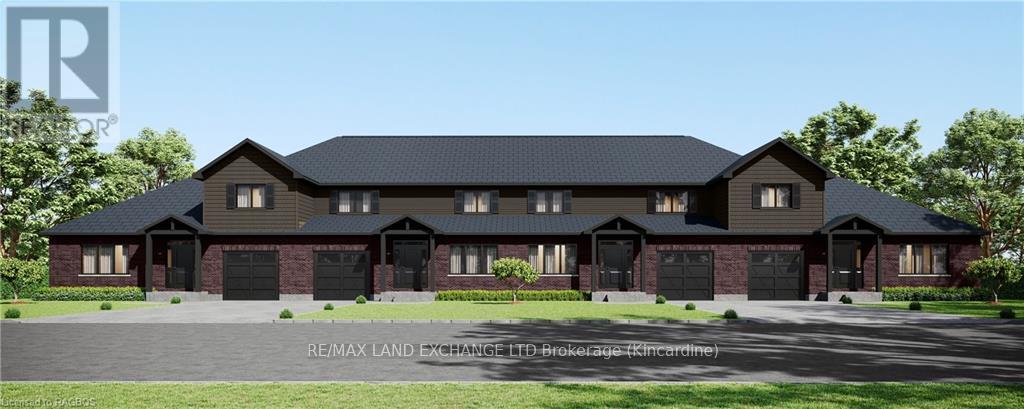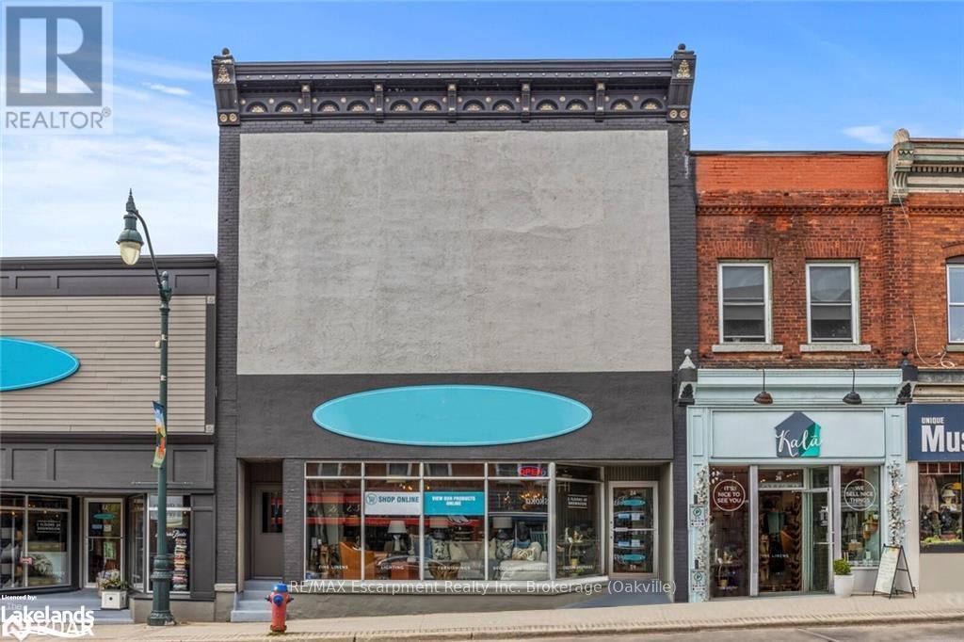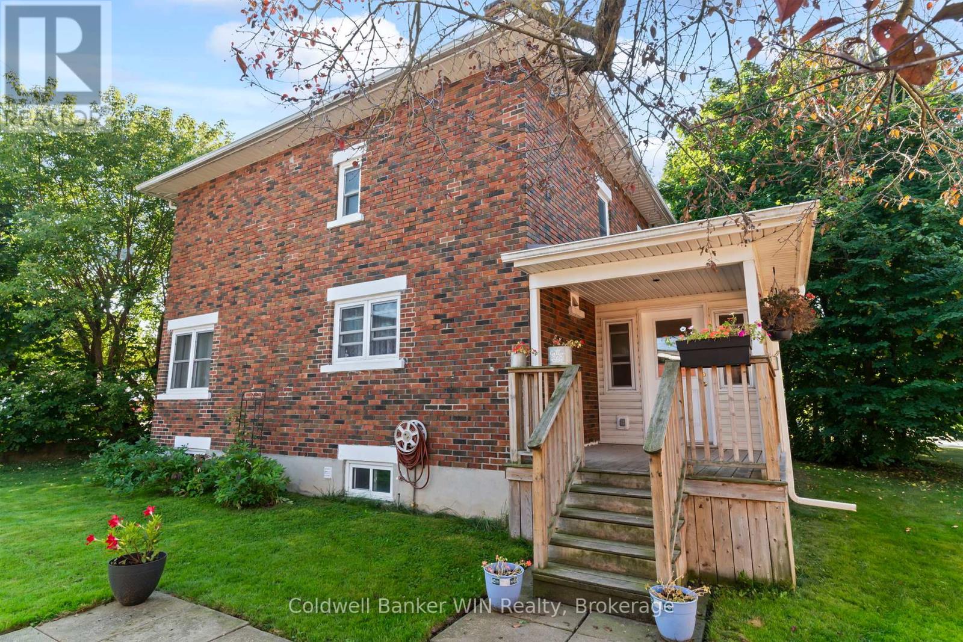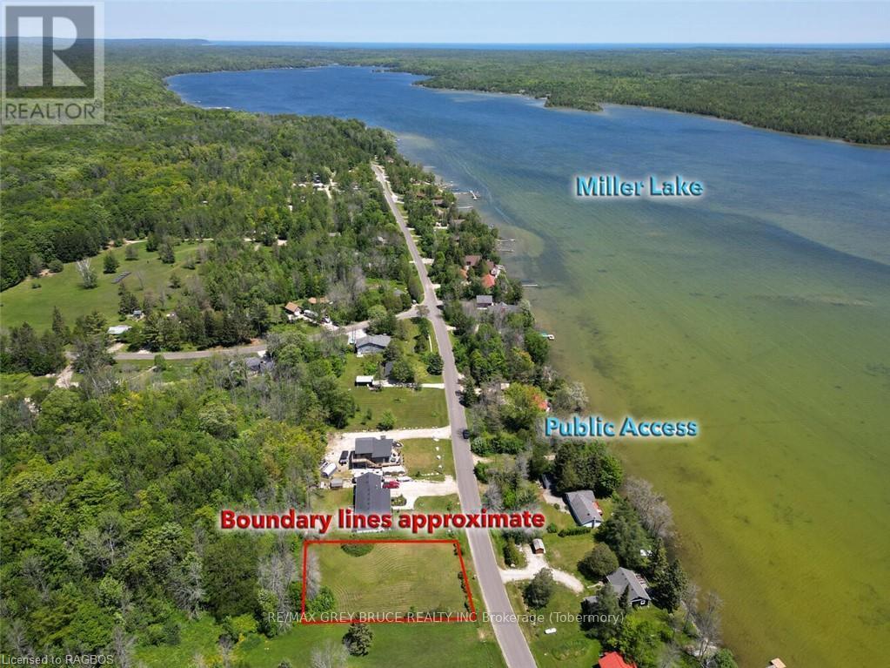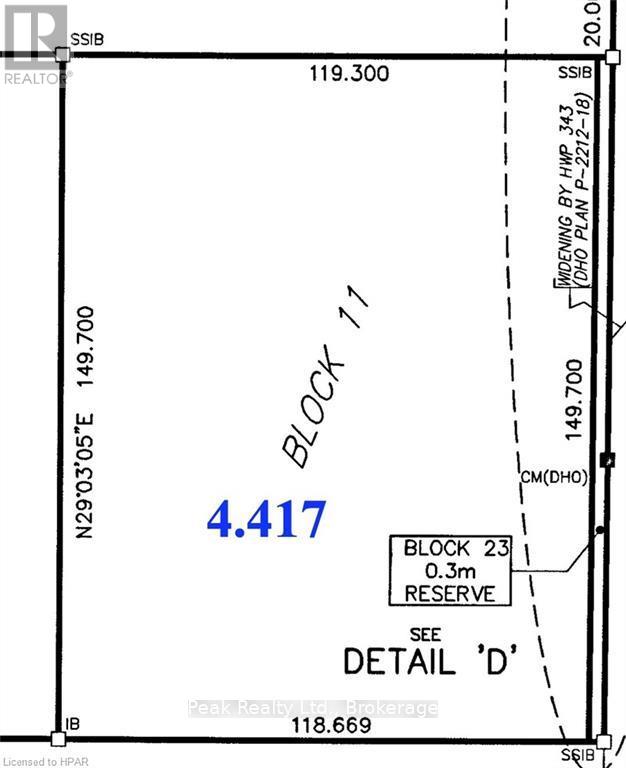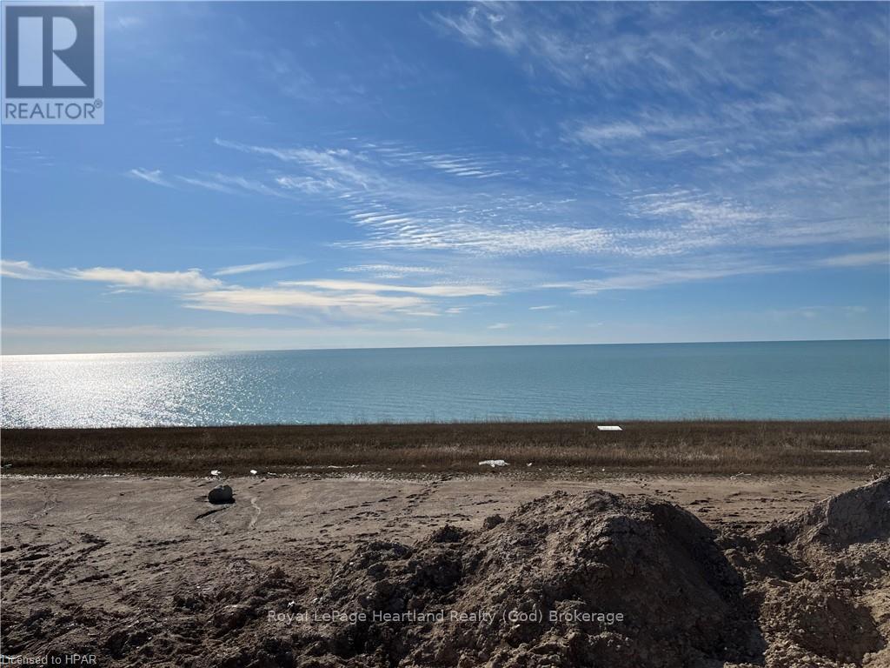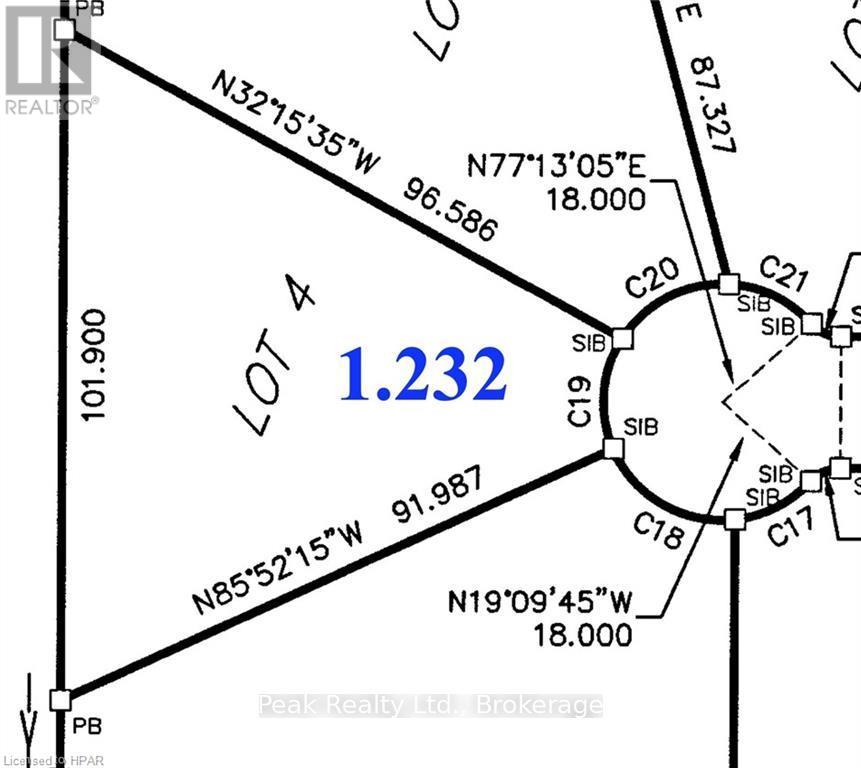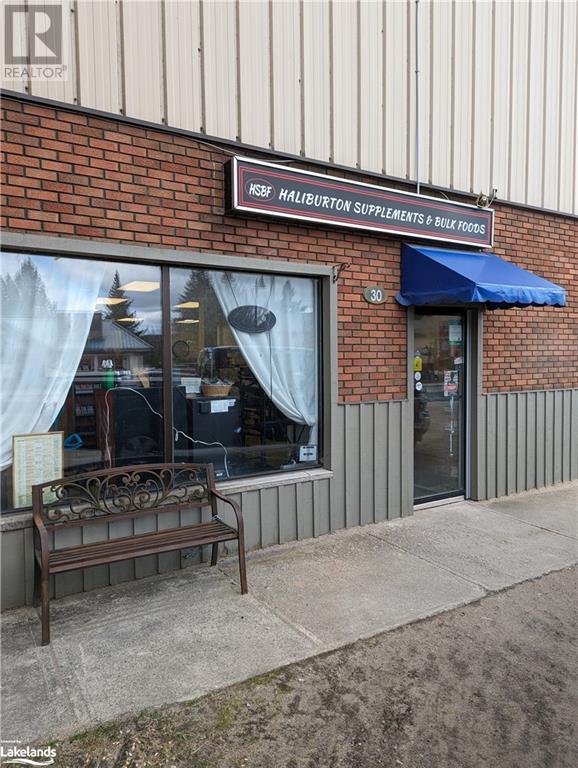6 - 8 Golf Links Road
Kincardine, Ontario
This semi-detached freehold home is the latest offering in Bradstones Mews. Located just a short distance from the beach, the hospital and downtown Kincardine this upscale home will be one of 36 exclusive residences to be built on this 4.2 acre enclave. With 1870 sq.ft. above ground you'll have all the room you will need to accommodate family and friends. Plus the full basement can be finished (at an additional cost) to add up to another 1278 sq.ft. of living space. The Builder's Schedule A of Finishing and Material Specifications will outline on 5 pages all the features and upgrades that will be included in this Bradstones home. As a ""vacant land condominium"" you will own the large 49.9 ft. lot and the residence. Only the streets and infrastructure will be part of of a condominium corporation that will manage the common elements. The monthly condo fee will be approximately $180 for maintenance of the common areas. Before you decide on your next home, compare the lot size, the home size and the finishing elements that will make this development your obvious choice. Please note that the pictures are artist renderings and the finished home may vary from photos. (id:23067)
5 - 8 Golf Links Road
Kincardine, Ontario
Welcome to Bradstones Mews. This upscale 1870 sq.ft. semi detached home on a 45 ft lot will be hard to beat at this price. With the possibility of finishing the full 1278 sq.ft basement, you won't have to worry about downsizing when you'll have over 3100 sq.ft of living space. The main floor primary bedroom and ensuite bathroom will make this home safe and accessible for many years to come. Take a close look at the builder's Schedule A detailing all the finishes and upgrades that will complete this home. You'll notice the Diamond Steel roof, quartz counter tops, 9 ft. ceilings, hot water heaters with heat pump, high efficiency GE heat pump and air handler, Cat 6 wiring for phones , internet and TV ( if you are working from home), and a whole house surge protector to protect your equipment. The 1st 2 sales will receive a $10,000 discount of listing price. With the framing and roof completed you will be able to appreciate the size of this generous floor plan. Don't delay to get the best selection and choose your personal selection of finishes. Please note that photos are virtual artist renderings. (id:23067)
24 Manitoba St Street
Bracebridge (Macaulay), Ontario
A unique opportunity to own one of two available units along Bracebridge's bustling strip, Manitoba Street. With year round pedestrian traffic, ample free parking, and no shortage of restaurants and coffee shops. This location yields high foot traffic from both locals and Muskoka's cottage owners. Under the favourable C3 zoning, there are many possibilities for use. From a financial institution to a fitness centre; retail to a restaurant. Also for sale is 24 Manitoba Street. (id:23067)
82236 Bluewater
Ashfield-Colborne-Wawanosh (Colborne), Ontario
99 ACRE FARM NEAR THE SHORES OF LAKE HURON!! Picturesque family farm near ""Canada's Prettiest Town"". This 99 acre farm with 94 acres workable (more or less) located just north of Goderich on Hwy 21. Soil type is Berrien Sandy Loam. This parcel has a drilled well and a grain bin on the property. Farm is divided by a ditch, with road access to both. All information in the listing is based on current use of the property and is being provided for information purposes only. Buyer/agent to do due diligence on any government requirements (ie., encroachments and easements) that could affect a buyer’s specific proposed use of the property. Investment opportunity to expand your land base! (id:23067)
121 Queen Street W
Wellington North (Mount Forest), Ontario
This 2 storey brick home in Mount Forest is unique in its Zoning. Zoned MU1, this property can continue its use as a single family home or it can be used for a variety of other uses in R2, R3, C1 and many others. Looking to run a home based business with highway frontage? Looking for somewhere to run a hobby business out of the large garage? This property has room for the family as well as running your business. The main floor features a renovated kitchen (2019), large living room and a flex room which can be used as a dining room or convert it to a home office or client meeting room with it conveniently located by the front door. Upstairs you will find 3 bedrooms and a 4pc bath (2009). Outside, there is a large garage/carriage house which can be used by the hobbyist, for your business or simply for parking/storage. Roof 2012, Mudroom 2011, Windows/Doors 2014, Living Room Flooring 2015. Come see what this home has to offer with its unique zoning. (id:23067)
236 Lakeshore Road S
Meaford, Ontario
Build Your Dream Home! This 1/2 Acre lot in a rural setting is a perfect location to settle down. This property has a current 40x30 Storage building with Building Plans available upon request to turn it into a 3 Bedroom home with Garage. Turn the outside into a beautiful space to entertain or relax while listening to the waves of Georgian Bay. With just a short walk or drive you arrive to St. Vincent Beach for a swim or to launch your paddle board. The property has a drilled well as well as Hydro and Natural Gas hook up at the road. Call your agent to view and start envisioning the future on Lakeshore Road! **** EXTRAS **** $400 Annual Road Maintenance Costs (id:23067)
315 2nd Street
Hanover, Ontario
Best of Both Worlds! This 3 bedroom bungalow is situated on 0.6 acres just on the outskirts of Hanover, but so close to amenities. The main floor features a bright kitchen with dining area, the sweetest sun room with all new windows & siding, comfortable living room and 2 bathrooms - one is newer that shares the main floor laundry room. Additional features include a spacious lower level that is partially complete - just waiting for your finishing touches, all new wiring & windows throughout, newer F/A gas furnance & central A/C, 2 car attached garage and an amazing amount of parking space for all friends & family to visit! (id:23067)
Ptlt 24 Wbr Miller Lake Shore Road
Northern Bruce Peninsula, Ontario
Discover the perfect canvas on this 100’ x 150’ cleared lot along desirable Miller Lake Shore Road. Surrounded by newer homes and cottages, this property offers the potential for a water view, depending on your architectural plans. With easy access just a short distance away, to Miller Lake, you can enjoy a lazy afternoon boating or cool off for a swim. The lot is nicely located just a short 15-minute drive from Lion’s Head's marina, sandy beach, dining options and many shops for all your needs, or venture 20 minutes north to explore Tobermory’s downtown and its many tourist attractions. Whether you are envisioning a forever home or a weekend escape, this location offers many options for enjoying life on the Bruce. The Municipality of Northern Bruce Peninsula does not allow any tenting or overnight use of vacant land until you have a permit and are actively building your new dwelling. (id:23067)
132 Bradley Drive
Northern Bruce Peninsula, Ontario
Welcome to your dream waterfront property on the Bruce Peninsula! This west facing vacant land lot, boasts 95 feet of cobblestone waterfront with ocean like views. West facing you’ll never tire of the breathtaking sunsets over the crystal-clear waters of Lake Huron. The lot is situated on a year-round maintained road making it ideal for both seasonal getaways and year-round living. There is hydro available at the lot line and the driveway has been started. Situated mid-Peninsula, the property is within easy driving distance of nearby national parks, hiking trails and both Tobermory and Lion’s Head for attractions, shopping, restaurants and amenities. (id:23067)
Bl-11 Oakrun Avenue
Perth East (Milverton), Ontario
This Industrial and commercial Subdivision offers a variety of uses for agricultural and Agricultural-related Business. Located on the South side of Milverton , Lots are just starting to open up. This Lot is 6.05 acres with frontage on Oakrun Avenue 391.404ft.\r\nInvest in Perth East-Milverton. Milverton has a lot to offer for those interested in starting or growing your business, and raising your family. Skilled Workforce, Lands designated for Industrial/Commercial development, very reasonable tax rates, close proximity to major centers and transportation routes. Other Features Include: Natural Gas, 3 phase, 600V Hydro, High Speed Internet, Municipal Water, Municipal Sewer, Hydrant Fire Protection.\r\nTaxes not assessed yet. (id:23067)
464 Coast Drive
Goderich (Goderich (Town)), Ontario
Welcome to your blank canvas, build your dream lakeside home here! Nestled in the heart of the new luxury Coast Goderich subdivision, this vacant residential lot eagerly awaits your vision. With boundless potential, you have the opportunity to create the home you've always envisioned. Coast Goderich is a coveted community renowned for its tranquility and charm and provides the perfect backdrop for your future sanctuary. Whatever type of home you aspire to, take a look at Coastgoderich.com for inspiration from our of stunning property styles from Heykoop Construction. And if none take your fancy? No worries, bring in your own builder. With ample space to design your dream abode, this parcel of land invites you to let your imagination run wild. Conveniently located near schools, parks, and amenities, yet secluded enough to offer peace and privacy. Imagine sipping on your morning coffee overlooking the lake or taking in the stunning sunset. This parcel of land offers the best of all worlds. Don't miss your chance to turn your dreams into reality. Schedule a viewing today and start building the life you've always desired. (id:23067)
7 - 75049 Hensall Road
Huron East (Tuckersmith Twp), Ontario
This excellent mobile home boasts an open-concept kitchen and living room with abundant windows providing plenty of natural light. The kitchen features ample storage and countertop space, along with a generous eating area. The large primary bedroom includes a walk-in closet and a three-piece ensuite. Additionally, there is a second four-piece bathroom. With neutral colours throughout, this 2010 Skyline home feels warm and welcoming. The covered deck is perfect for enjoying the weather, whether sunny or rainy. Property taxes are included in the land rent. This mobile home is in great condition and move in ready, and offers an affordable country-like setting just minutes from Seaforth. (id:23067)
Lot 4 Hawthorne Court
Perth East (45 - Mornington Twp), Ontario
This Industrial and Commercial Subdivision offers a variety of uses for agricultural and Agricultural-related Business. Located on the South side of Milverton, Lots are just starting to open up. This lot is 1.11 acre. \r\nInvest in Perth East-Milverton.\r\nMilverton has a lot to offer for those interested in starting or growing your business, and raising your family.\r\nSkilled Workforce, Lands designated for Industrial/Commercial development, very reasonable tax rates, close proximity to major centers and transportation routes.\r\nOther Features Include:\r\nNatural Gas, 3 phase, 600V Hydro, High Speed Internet, Municipal Water, Municipal Sewer, Hydrant Fire Protection.\r\nTaxes not assessed yet. (id:23067)
147 Yellow Birch Crescent
Blue Mountains (Blue Mountain Resort Area), Ontario
WINDALL SEMI-DETACHED HOME - (Furniture Included) Beautiful semi-detached Windfall home located just minutes To Blue Mountain or Collingwood. This ""Bedford"" Model features a main floor open plan living room - kitchen - dining area. Stainless steel appliances and upgraded cabinetry. Gas fireplace to curl up in front of on those cold winter nights. Space for a formal dining table and breakfast nook. Upper level offers the master bedroom with a walk-in closet and ensuite with double sinks, soaker tub and walk-in glass shower. Fully finished basement with bathroom and lots of room for extra beds and tv viewing area. Windfall is located a two-minute drive or 15 minute walk to the base of Blue Mountain Resort, Ontario's most popular four season recreational destination. Windfall also boasts it's own recreation center called The Shed complete with hot and cold pools, sauna, fitness room and party room. (id:23067)
30 York Street
Dysart Et Al, Ontario
Calling all entrepreneurs with a mind of health and environmentally forward thinking - Come and take over this successful Supplement and Bulk Food business in the heart of Haliburton Highlands - Serve a loyal customer base with bulk supplies for baking, meals and healthy supplements that support our active community. Leased space with ample parking, high visibility directly across from Head Lake park and one street over from Downtown. Embrace your inner entrepreneur! Inventory in addition to purchase price. (id:23067)
73 Biscayne Crescent
Orangeville, Ontario
Beautiful 3-bedroom, 3-bathroom home nestled on a desirable corner lot in Orangeville awaits your family. With 1,491 sq. ft. of living space, this home offers a spacious layout perfect for family living. The main level boasts a bright and airy family room with an oversized window that floods the space with natural light. The updated kitchen provides plenty of storage, including a pantry, and flows seamlessly into the dining room, which opens to a raised deck, ideal for BBQs and morning coffees. The primary bedroom suite has its own private floor and features a walk-in closet and 4-piece ensuite. Two additional bedrooms on the upper level, both with large windows and double closets, share a second 4-piece bathroom. The finished lower level offers a cozy rec room with a walkout to the backyard, perfect for entertaining or family movie nights. This home also features a fully fenced, low-maintenance backyard, an attached garage, and driveway parking for two. Located in a quiet neighborhood with easy access to schools, parks, shopping and Alder Arena, this home is perfect for families or commuters with convenient highway access. Recent updates include a new furnace & AC (2023), and driveway (2021). Don't miss out on this Orangeville gem! (id:23067)
15 D Lane
Collingwood, Ontario
Nestled just steps from the stunning shores of Georgian Bay, this breathtaking 4-bedroom home, paired with a fully equipped four-season guesthouse, is the perfect blend of tranquility and convenience. Beautifully renovated, the guesthouse is perfect for generating rental income or hosting friends and family in comfort. Meticulously maintained, with hardwood floors and custom trim, the main house exudes classic charm with modern amenities. Step into your spacious chef’s kitchen, where functionality and beauty combine. Featuring a brand-new dishwasher, cooktop, and modern appliances, it’s the perfect place to entertain. The open-concept living/dining area, complete with a new wood-burning fireplace (1 year), is the ultimate place to relax after a day on the slopes. The main level features 4 thoughtfully designed spacious bedrooms, and 3 bathrooms, 2 with heated floors. Enjoy your luxurious soaking tub, and stand-up shower. The main level is completed by a cozy family room that opens to your west-facing deck to take in the peace and quiet. The thoughtfully designed guesthouse truly has it all. Featuring brand new appliances in the kitchen, and a gorgeous bathroom with heated floors, no detail has been overlooked. Featuring a nice size bedroom and cozy sitting area, guests will have the perfect place to call home. Outside, you’ll find your own personal paradise. The beautiful covered porch is the perfect place to enjoy the outdoors no matter the weather. With nearly a half acre, this property offers privacy and tranquility. Upon leaving the property, you are just steps away from direct access to Georgian Bay. With an unbeatable location, this home is the perfect place to relax while being close to all the action. Just 6 minutes to everything Collingwood has to offer, including top-rated schools, restaurants, and scenic trails, the possibilities are endless. A 20-minute drive to Blue Mountain and private ski clubs, and 10 minutes to Wasaga Beach, this home has it all. (id:23067)
45 Pennsylvania Avenue
Wasaga Beach, Ontario
Experience the Park Place lifestyle in this beautifully maintained Allenwood model, featuring 2 bedrooms and 1,344 sqft of inviting living space. Set on an exceptionally private, landscaped lot, this home offers a spacious covered deck and patio overlooking lush gardens, perfect for relaxing or entertaining. The large, open-concept kitchen and dining area seamlessly blend for easy living. The oversized primary bedroom includes an ensuite bath and a generous walk-in closet, with quality hardwood and ceramic flooring throughout the home.Additional highlights include a convenient laundry/mud room with a utility sink and an oversized single-car garage with interior access. This home is exceptionally priced and ready for you to make it your own. Dont let this opportunity slip away! Leased Land community. (id:23067)
72 59th Street S
Wasaga Beach, Ontario
Ski season rental available with flexible dates! This chalet-style cottage is cute as a button, having an open concept kitchen/living/dining area with vaulted ceilings and gas fireplace, making it nice and cozy after a day on the ski hills. The home has 2 bedrooms and 1 full bathroom, one with a double bed and the other with a single bed, but can be replaced with a bunk bed if requested. Perfect size for a couple or small family. Quiet cul-de-sac location, with minimal traffic and just a short drive to Collingwood. Close to YMCA rec centre, and Blueberry Trail for cross country skiing and snowshoeing. All utilities and cleaning are in addition to the rental rate. No smoking. No pets. Book your showing today! (id:23067)
41 Meadow Lane
Wasaga Beach, Ontario
Welcome to 41 Meadow Lane, an end unit in the popular 55+ community Wasaga Meadows. Conveniently located near shopping, restaraunts and medical & dental facilities. 1200sqft Yorkshire model 2bdrm, 1.1 bath Well maintained open concept townhome featuring 1 level living. Spacious floorplan has ample space for all of your furnishings. Vaulted ceilings w/potlights. Solid surface countertops, Kitchen Island, Gas Fireplace/Tv cabinet, Pantry, hardwood & ceramic flooring. Sit down shower in ensuite. Garden door to private patio. Make this your new home and enjoy this vibrant and welcoming community. Leased Land community. (id:23067)
2039 Beaver Dam Road Road
Severn, Ontario
Escape to your own private winter retreat in this stunning, deluxe waterfront cabin nestled in a secluded forest setting. Perfect for couples, families, or small groups looking to unwind, this cabin offers the ideal blend of luxury, comfort, and natural beauty. Set in a tranquil location, the cabin is surrounded by towering trees and is located directly on the edge of a pristine, serene river, offering breathtaking water views and total privacy. The cabin boasts an open-plan living space with large windows that flood the room with natural light, showcasing panoramic views of the lake and forest. The warm, rustic décor features high-end finishes throughout. With 4 bedrooms, there is no shortage of space for guests or larger families looking for a winter getaway you'll remember for years to come. Gather around the grand stone fireplace in the living room, where oversized windows invite you to take in the snowy landscape. The open-concept design makes it perfect for entertaining, with comfortable seating, a flat-screen TV, and a selection of cozy throws and blankets to ensure everyone feels right at home. The gourmet kitchen is fully equipped with everything that you will need over the holiday seasons. Whether you're preparing a simple winter soup or a full holiday feast, you'll find everything you need to cook up a storm. A large island provides ample space for prep, while the dining table seats six. Step out onto the spacious deck, complete with a private hot tub overlooking the lake. After a day of outdoor adventures, relax under the stars with the steam rising from the bubbling water, or jump into the in-house sauna to warm up before settling in for the night. Whether you want to enjoy a peaceful winter retreat, reconnect with nature, or embrace outdoor adventures, this deluxe waterfront cabin is the perfect winter getaway. Call now and make your winter dreams come true in a serene, secluded paradise. (id:23067)
51 Mary Lake Crescent
Huntsville (Stephenson), Ontario
This coveted Muskoka address rests on a quiet, desirable cul-de-sac on a large, perfectly landscaped lot just steps away along Mary Lake Crescent you get to highly sought after Mary Lake where you can enjoy private deeded access to a beautiful sandy beach, two docking areas and breathtaking open lake views. Spend your days swimming, fishing, lounging on the dock or exploring the over 40 miles of waterways. If you are seeking even more beauty, take a quick 5 minute walk to the awe-inspiring Port Sydney Waterfall. This home is the perfect combination of rugged Muskoka beauty and modernity evoking a feeling of rustic elegance that is designed for comfort and convenience. On the main level you will find the open-concept kitchen/dining/living area that walks out to a gorgeous cedar lined Muskoka room that is an extension of the comfortable indoor living space. Featuring 3 bedrooms including a primary with a walkout patio and custom built-in cabinetry, main bath with heated tile floors, a dream main-floor laundry, ample amounts of storage upstairs and down and an inviting, spacious entryway. There is also a fully finished basement featuring an additional 2 rooms that can be used for an office/den or future bedrooms, a full bath and a large rec room complete with a beautiful stone gas fireplace. Other notable features include a newly completed roof, forced air, natural gas heat, central air, covered front porch, over sized double insulated garage, paved driveway, shed and more! (id:23067)
77 Grindstone Road
Magnetawan, Ontario
Magnetawan - Surrounded by four lakes, (Carmen, Cecebe, Horn and Hughes). A forested paradise where there is plenty of privacy, outdoor space and fresh air. This off the grid, basic Bunkie and bath house can be used as is or while building your dream home/cottage. Square footage of 132 is Bunkie and bath house combined. Bunkie is 9'x12' with loft almost half that size. Bath house is 4' x 6"" and comes with a portable solar shower. This property is off the grid with no electricity or plumbing. There is hydro across the road and next door, if you plan to have power. The Municipality of Magnetawan is situated on the Magnetawan River and is centrally located 45 minutes from Parry Sound, Huntsville, and North Bay. Come see and fall in love with the scenic views, parks, beaches, waterways, historic locks, dams, waterfalls, recreational facilities, hiking trails, Heritage Centre Museum, and enjoy local cuisine, fishing, hunting, snowmobiling, boating, swimming and much more. Open Winter, Summer, Spring and Fall. (id:23067)
225b Thames Avenue
West Perth (65 - Town Of Mitchell), Ontario
Country Life Developments is pleased to offer the last BUNGALOFT freehold townhouse available. This is one of the most spacious plans for MAIN FLOOR LIVING with the bonus of a second level that overlooks the first floor. The main floor features a foyer that leads through to an open vaulted floor plan with the dining room and kitchen at the front of the home. There is a large island that is open to the living room at the back. The master bedroom has a walk-through closet to the cheater ensuite and laundry area. Up in the\r\nloft, you will find a 2nd large bedroom, bathroom and open rec room area. This extra space upstairs is ideal\r\nfor visitors or a great home office for the buyer who prefers to work from the comfort of home, without taking\r\nover their main living space. The exterior features brick, stone and siding. There is a large 1 car garage and a\r\npoured concrete patio out back. Concrete driveways will be added to each unit as well. The basement can be\r\nfinished for an additional bedroom, rec room and bathroom if required. Located by the River, Golf Course,\r\nDoctors Office and Pharmacy; Thames Ave offers ease of getting anywhere around town. The design and\r\nlayout have the coziness of a bungalow, with the convenience of having a larger open space. Don't miss out\r\non this last unit. (id:23067)

