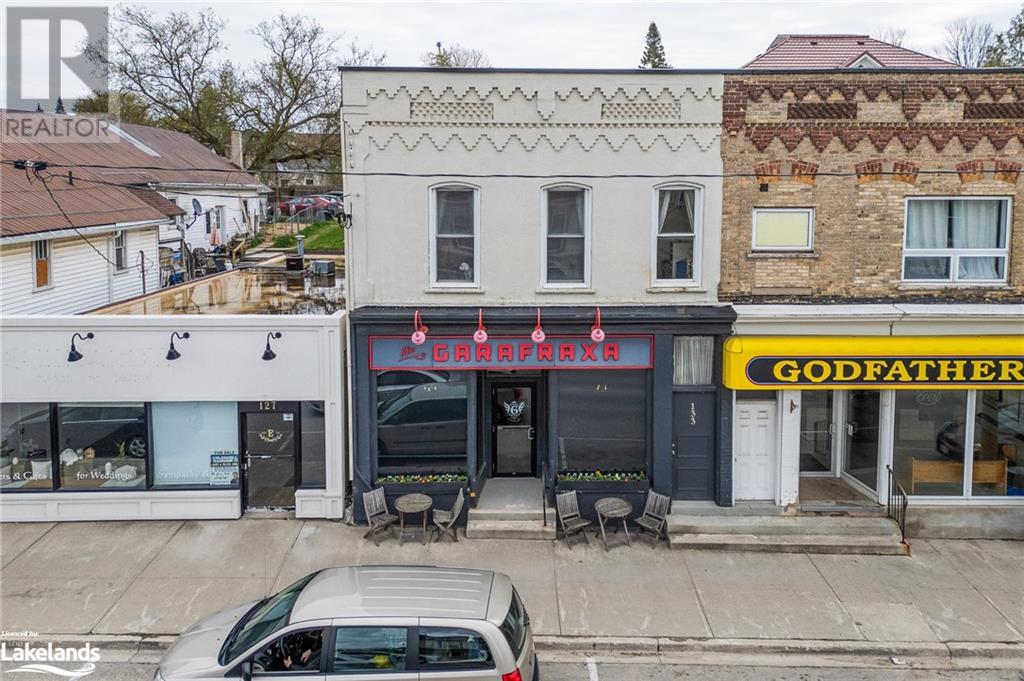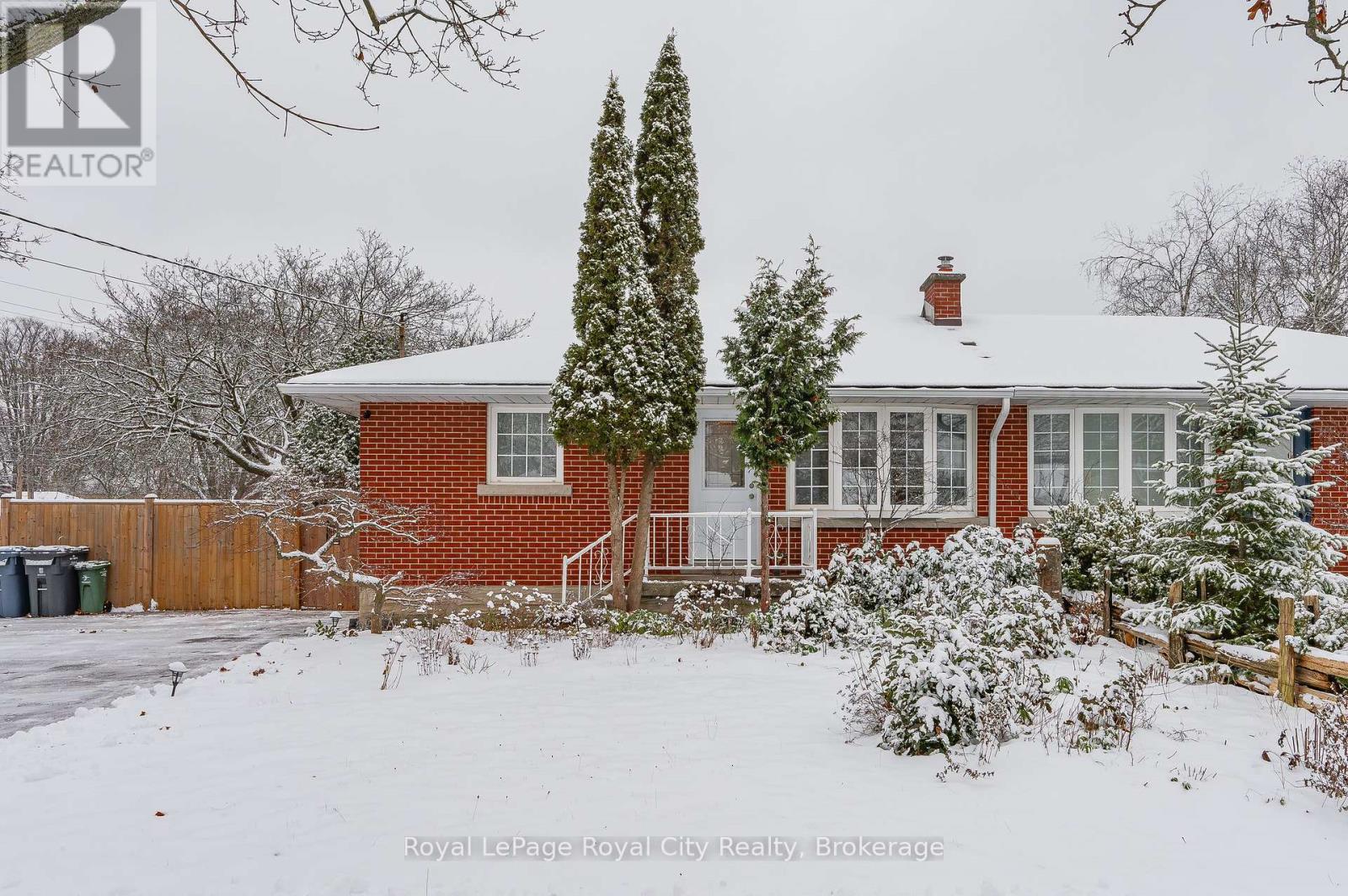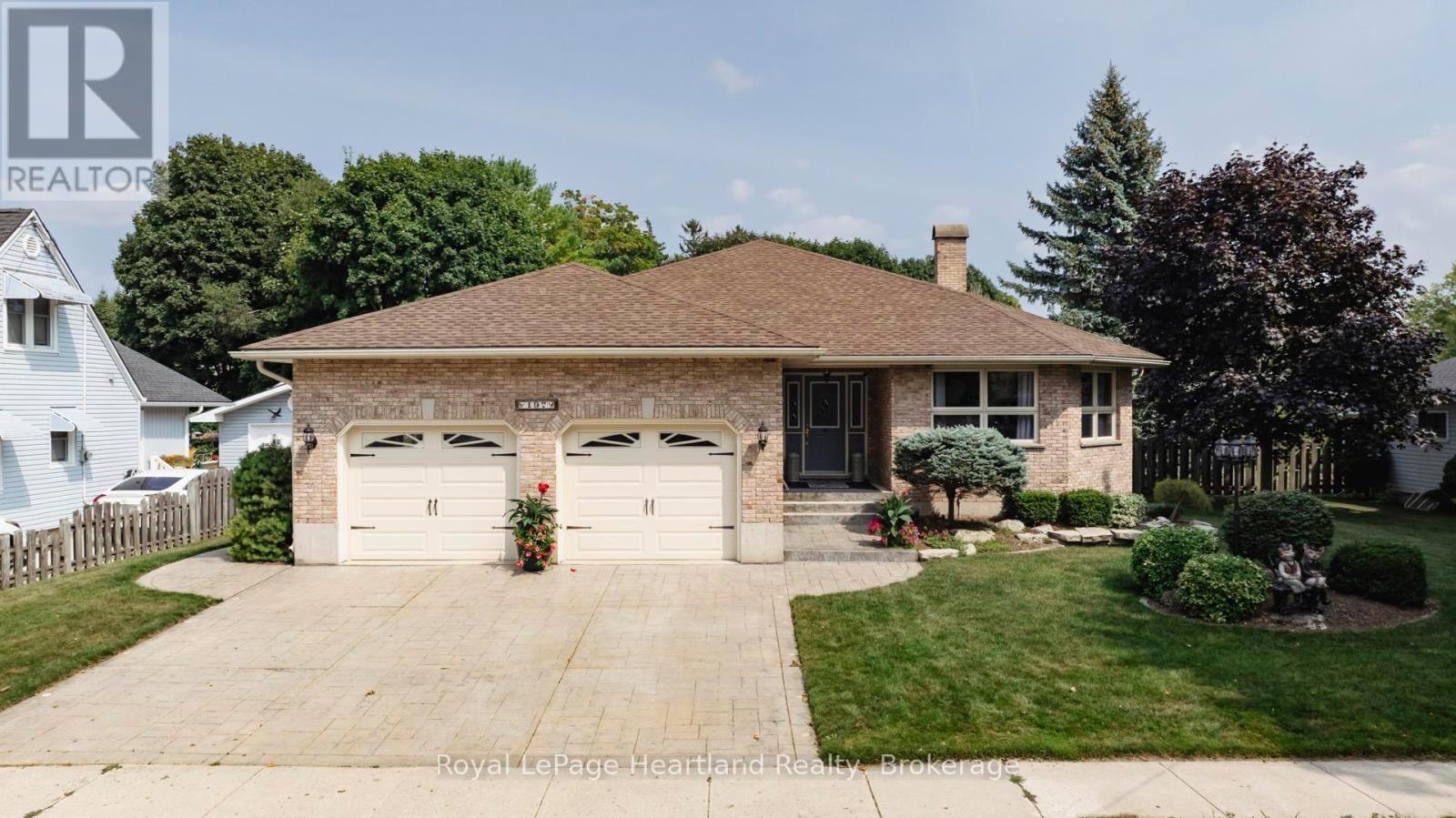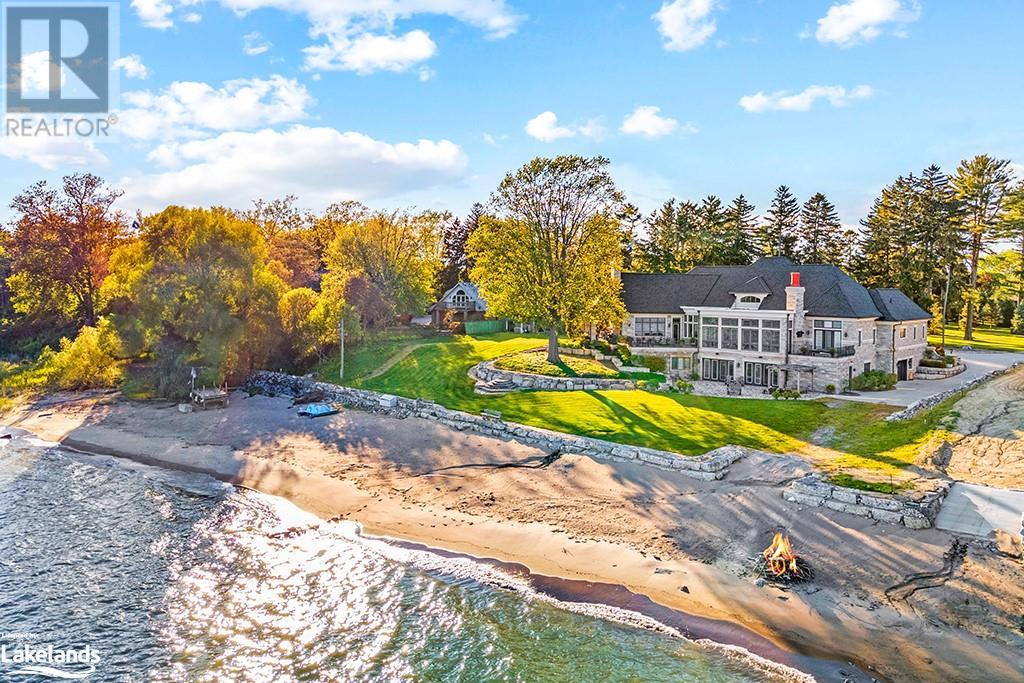131-133 Garafraxa Street S
West Grey (Durham), Ontario
Welcome to 131-133 Garafraxa Street South, an exciting investment opportunity in downtown Durham, in the heart of Grey County. Most recently operated as a cafe, this impressive property, with its high ceilings, updated mechanicals and ideal central location with plenty of vehicle and pedestrian traffic, offers a host of other opportunities for either an investor/landlord, or an owner/operator. Zoned C1 - General Commercial, the property is eligible for a variety of permitted uses (see documents tab for details), from business/professional office space or a medical clinic, to a bakery, or a specialty food or other retail store. For several years prior to the pandemic, the property had been home to The Garafraxa Cafe, a coffee bar/pub providing a comfortable and popular gathering place for local residents and tourists alike. The Cafe served a variety of 'lite bites', and an assortment of specialty coffees and locally crafted beers, ciders and wines. It also included a full stage, complete with a professional lighting and sound system, which regularly played host to theatrical and musical performances. For an interested buyer, this could be a turnkey opportunity to re-open the Cafe, as all of the operating assets (see list in documents file) remain on the premises and, while excluded from the listing price, are negotiable. Complementing the street level, the second floor features a spacious 3 bedroom, 1-1/2 bath apartment, flooded with natural light from 3 sides, as the property to the north is only 1 storey. The apartment has a separate entrance from the street, and a private, fenced back yard. Currently owner-occupied, it will be vacant on closing, so you can live-in, or enjoy a secondary source of rental income at market rates. This property must be seen to be fully appreciated. (id:23067)
7 Purple Hill Lane
Clearview, Ontario
Step into your private oasis with this luxurious resort-like home spanning over 4297sqft. Nestled on 1.84 acres of lush, professionally landscaped property, this 3-car garage home is a masterpiece of thoughtful design, featuring 12 perennial gardens, irrigation, custom lighting, unique gathering spaces + private forest with direct trail access. The outside stone patio is a host's dream, complete with gazebo, water feature, BBQ kitchen, stone slab bar with Barn beam structure, ShadeFX Sunbrella retractable canopy & feature barn board wall. The propane fire bowl, heated salt-water pool with composite deck & outdoor cedar shower, all provide the ultimate escape. Inside, refinished hardwood floors, crown molding & real barn beams set the tone for an elegant, warm interior. A Sonos built-in sound system with 10 zones & 88 pot lights set the perfect ambiance for any occasion. The custom kitchen features 4.5’x10.1’Cambria stone island, built-in Creemore beer taps, bar fridge & stainless steel appliances. The formal dining & family rooms, each with a wood-burning fireplace & access to the patio, are perfect for entertaining. The main floor boasts 3 uniquely designed bedrooms, including a large custom bathroom w/ walk-in glass shower, floating bathtub, floating double sinks & custom feature wall. The master suite is a true retreat w/ a walk-in closet, private patio, ensuite bathroom with walk-in shower & floating double sinks. It’s also steps away from a 4 season room in a covered solarium, offering a peaceful place to unwind. The main floor laundry room features patio access, a powder room & deluxe 6 person sauna. A custom staircase leads to the second floor loft w/ two large bedrooms, bright windows & ductless HVAC. The finished lower level has a large rec room, 3-piece custom bathroom, ample storage & space for a gym & bedroom. With every detail carefully considered, this home is a luxurious resort that offers the perfect place to relax and enjoy life to the fullest. (id:23067)
45 Brighton Street
Guelph (Waverley), Ontario
Welcome to 45 Brighton Street! This charming 2-bedroom, 1-bathroom red brick semi-detached bungalow near Riverside Park offers the perfect combination of comfort and convenience. The spacious, fully fenced backyard features a shed and is ideal for gardening, entertaining, or letting pets roam freely. With parking for 4 vehicles on a newer asphalt driveway, this home is as practical as it is inviting. Recent updates include a beautifully renovated 4pc bathroom (2022), an updated kitchen with new cabinetry, stainless steel appliances, and dishwasher (2021-2022), sleek vinyl flooring throughout the main floor (2022), a smart home thermostat (2021), a new gas furnace (2023), and a water softener (2023). The unfinished basement, equipped with a Samsung washer and dryer set (2021) and a separate side entrance, offers endless possibilities, including income potential. Situated on a family-friendly street, this home is close to schools, shopping, The Guelph Country Club, and major commuter routes. With plenty of parking and a private backyard retreat, this move-in-ready home is perfect for first-time buyers, down-sizers, or investors. Don't miss this chance to make it yours! (id:23067)
115 Glass Street
St. Marys, Ontario
BICKELL BUILT HOMES newest bungalow with enhanced components and features! This home boasts a commitment to sustainability. It is NET ZERO READY, not only ensuring your comfort but also reducing your environmental footprint. The design of the home is equally impressive, seamlessly blending efficiency with elegance in the picturesque community of St. Marys. You'll find a truly exceptional 2-bedroom, 2-bathroom bungalow, thoughtfully crafted by an award-winning builder. With a well-designed 1,478 square feet of main floor living and an additional 531 sf finished family room that is visible from the open railing design above, this home embodies both style and functionality. Step into tranquility in your primary suite, complete with an ensuite bathroom and a generously sized walk-in closet, providing you with a private haven for relaxation. The second bedroom, also located on the main floor, is accompanied by a full bathroom, making daily routines effortless for everyone. The possibilities for this property extend even further with a 3-piece rough-in downstairs, enabling you to create a space tailored to your needs, whether it be a gym, guest suite, home office, or additional bedroom(s). Convenience is key, as the laundry and mudroom are smartly situated just off the garage, making daily life a breeze. This home is a perfect fusion of modern living, energy efficiency, and timeless design. Don't miss your chance to experience the best of St. Marys living. Contact us today and explore the potential of this remarkable bungalow, where sustainability and style unite to create your dream home. Other lots also available to design your custom home. (id:23067)
491 Downie Street
Stratford, Ontario
This stunning 1870 Ontario Cottage has timeless character and unbeatable curb appeal. From the moment you enter the arched entryway, you will witness the history, elegance, and craftsmanship. Original wide-plank floors, 10-foot ceilings, and deep baseboards give a sense of grandeur, while the expansive private lot, adorned with mature trees, secret pathways, and gardens, offers a tranquil retreat just minutes from downtown Stratford. Inside, the home has large, light-filled principal rooms, including a welcoming front parlour and two spacious main-floor bedrooms, making it ideal for all buyers. The kitchen is simple and functional which opens to a charming side porch - the perfect spot to sip your morning coffee. A board-and-batten addition with pine plank floors invites endless possibilities: a cozy den, creative studio, or mudroom with new laundry hook-ups. Venture upstairs via a tucked-away staircase to discover a freshly updated loft featuring a 2 pc powder room, a third bedroom, and an airy open space with great potential which could be reimagined as primary suite, an inspiring art studio, or a playroom. With recent upgrades furnace (2020), municipal sewer line, water heater, and foundation regrading (2021). Don't miss the opportunity to own a Century Home just minutes from the vibrant downtown core. (id:23067)
197 Warren Street
Goderich (Goderich Town), Ontario
Welcome to this stunning 2072 square foot executive-style bungalow, where luxury meets comfort in a beautifully landscaped setting. As you enter, pride of ownership is immediately apparent, with exquisite woodwork and a charming fireplace that create an inviting atmosphere throughout the home. This exceptional property features three spacious bedrooms, including a magnificent primary suite complete with a huge ensuite bathroom and a generous walk-in closet. French doors open from the primary bedroom to your own backyard oasis, where a heated saltwater pool awaits, surrounded by lush landscaping perfect for entertaining or unwinding in your private retreat. The fully finished basement offers 2020 square feet of additional living space and versatility, including a dedicated workshop or home gym, providing the perfect environment for hobbies or fitness routines. With four bathrooms throughout the home, convenience is prioritized for both family and guests. A large two-car garage ensures ample storage for vehicles and outdoor equipment, complementing the practicality of this well-designed home. Located on a quiet, highly desirable street, close to all schools, Bannister Recreation park, Butterfly Park and a stones throw away to the shores of Lake Huron. Don't miss the opportunity to own this exquisite property that has been loved by one family and is for the first time being offered for sale and truly has it all. (id:23067)
66 Charles Currie Crescent
Erin, Ontario
A RARE FIND! A new 4 bedroom bungalow on a walk-out basement lot on a 1/2 acre and only 10 minutes to the GO Train! This is the perfect home in a community of executive homes known as Ospringe Highlands. This spacious bungalow features a centre hall plan plus 2 walkouts from the basement, including access to the basement from the 3 car garage. Four bedrooms, one Jack and Jill bathroom between two of the bedrooms, a separate primary bedroom with ensuite & walk-in closets, plus the primary bedroom featuring a coffered ceiling, 2 large walk-in closets plus a 6 piece ensuite. The main floor laundry features Maytag appliances, a sink & shelving above. The kitchen is large & open with a dinette area & features solid wood framed cabinetry with quartz countertops, ceramic backsplash, Whirlpool dishwasher, built-in microwave & oven, both in the wall with a stovetop, a Whirlpool fridge/freezer with icemaker, a large island & a separate coffee/wine bar with beverage fridge. There is a walkout from the dinette to an impressive covered patio. Between the dining room & kitchen is a survery with quartz countertop and a separate pantry. The gas fireplace in the living room is visible from the front door. This house is over 3200 square feet on the main floor. The basement area is unfinished, however has 1 separate walk-out to the backyard, plus a walk-up to the 3 car garage. If you are looking for future accommodation for a family member, this would be ideal! Triple car garage, triple paved driveway & 10 minutes to the Acton Go Train! Don't let this one pass you by! (id:23067)
14 Main Street North
Bluewater (Bayfield), Ontario
Rare opportunity to own an amazing building and land in the heart of Bayfield, ON. Built in 1870, this great three unit building has many opportunities for the Investor. The one unit has a Brewing Company which would like to lease back from the new owner. Second unit has a thriving LICENSED Restaurant with indoor seating for 62 plus outdoor patio seating for 92 and third unit has upper level two bedroom unit. The building is located on Bayfield Main Street in the historic village on the shores of Lake Huron with approximately 3900 sq feet. This landmark has great curb appeal along with an open porch which sets off this well maintained unique property. Located on 81.25 foot frontage with 132 foot depth lot with C4 Zoning. Truly a rare find. Do not miss this one! (id:23067)
175 Pineway Park
Kingsville, Ontario
Custom built home on the shores of Lake Erie. 239 feet of sand beach. This is a smart home built with hi tech. Main floor is a dream. Large primary bedroom suite with its own balcony with hot tub and fireplace overlooking the lake. Custom professional kitchen with double islands of granite. Fireplaces in family room, in lanai, in lower level family room and in exterior covered porch. Take the stairs or the elevator. Stairs to the 2nd floor reveal more bedrooms and bathrooms for family and guests. Soaring 25 ft and 14 ft ceilings. In-floor heating in garages and porches. Gate house for security and overflow. Custom designed and built. This home features everything you could want and need in an estate. The waterfront and sand beach are second to none in the area. Limestone features are an exclusive finish for this home. A Must See! (id:23067)
137079 Grey Road 12 Road
Meaford, Ontario
3.2 acre picturesque rural lot. Located on the foreground of a rather famous equestrian centre. Trout stream traverses north boundary, fish on! Close to marvellous Meaford and thriving Thornbury. Pond sites available on western half of parcel. Land is adaptable to a walk-out basement style build. Unbelievable opportunity for indoor/outdoor riding and horse boarding. Fabulous country location near Scotch Mountain. Recently severed and very well priced. Won’t you be my neighbour? (id:23067)
476 2nd Avenue W
Owen Sound, Ontario
Unique, sophisticated and charming summarize this wonderful west-side property located in a very desirable neighbourhood of Owen Sound, which is steps to the Mill Dam, the farmer's market and Harrison Park. The character of this home has been highlighted through a major renovation to update to modern conveniences. The extensive mature landscaping surrounding the home lends itself to low maintenance while the heated concrete driveway keeps the snow clear throughout the winter. The main level of the home features a beautiful primary bedroom suite with fireplace and spa-like bath, boasting an oversized glass shower and heated floor. The rest of the main level is highlighted by hardwood floors and classic millwork. The living room is a generous size, has an abundance of natural light and the fireplace creates a cozy atmosphere. The rest of the main level consists of a modern white kitchen with granite countertops, s/s appliances and a heated floor while a 4 pc bath and bedroom complete the level. The lower level offers a separate entrance, family room with fireplace, a bedroom, 4p bath, office, laundry, storage room with another entrance and the potential for a second kitchen. The large private deck is the perfect place to relax or entertain family and friends while enjoying the natural surroundings of the escarpment. This is a true Owen Sound gem! (id:23067)
300 2nd Avenue E
Owen Sound, Ontario
Set along one of the most historic streets in Owen Sound, featuring mature, overhanging trees and unique century homes, is this stunningly renovated historic arts and crafts style home. This cozy, yet surprisingly spacious 3 bed, 2 bath red brick charmer is where beauty meets modern convenience. The flow through the main floor is seamless and creates a welcoming atmosphere perfect for relaxing, entertaining and features wide plank hickory hardwood floors plus panoramic classic pane windows which bathes the rooms in natural light. With a gracious entry leading to the living room with elegant coffered ceilings, new custom Valor gas fireplace. The dining room is off the completely renovated kitchen with quartz countertops, walk-in pantry and newly created access to the multi-level deck and lush/private backyard. The main level also boasts an updated 4pc bath and a sun-soaked office (which originally is a bedroom with its double closet). Upstairs features 2 bedrooms and a 3pc bath. A partially renovated basement offers extra living space and ample storage with heaps of future potential, which could be a full apartment suite (plan available). The fenced backyard with a new multi-deck and patio off the kitchen is ideal for gatherings or unwinding. The attached single-car garage adds convenience and the private driveway allows for 3 car parking. A separate side entrance offers potential for a home business or in-law suite. Just a short stroll from Harrison Park and the Sydenham River, this home is perfectly located to enjoy the best of the neighbourhood and is steps to the unique shops, cafes and restaurants in Owen Sounds revitalized River District. (id:23067)












