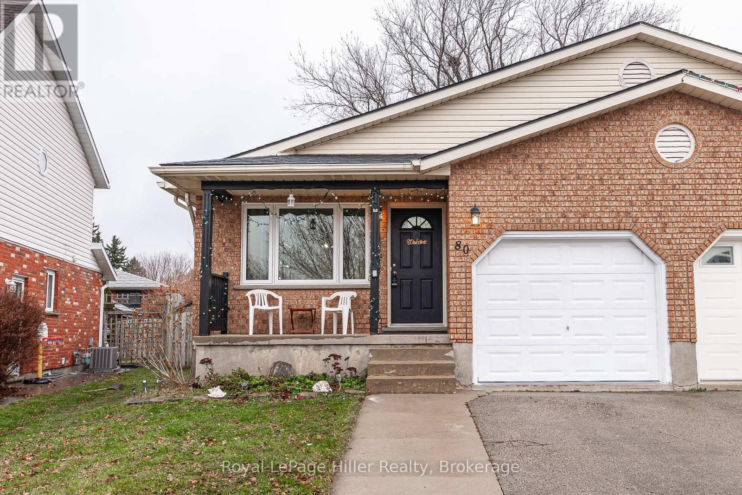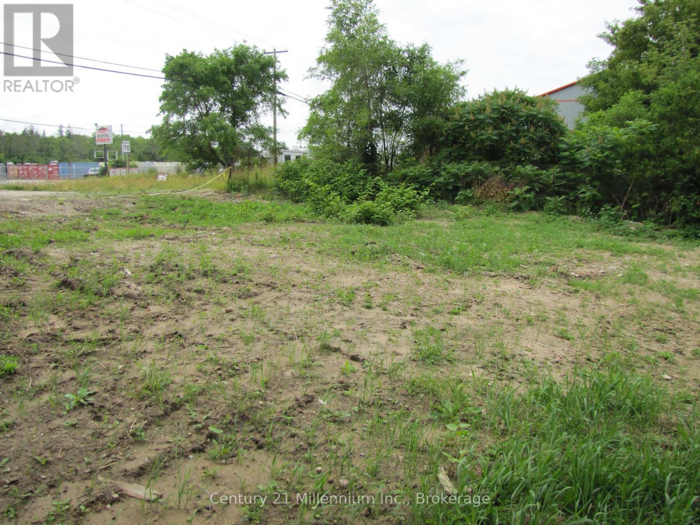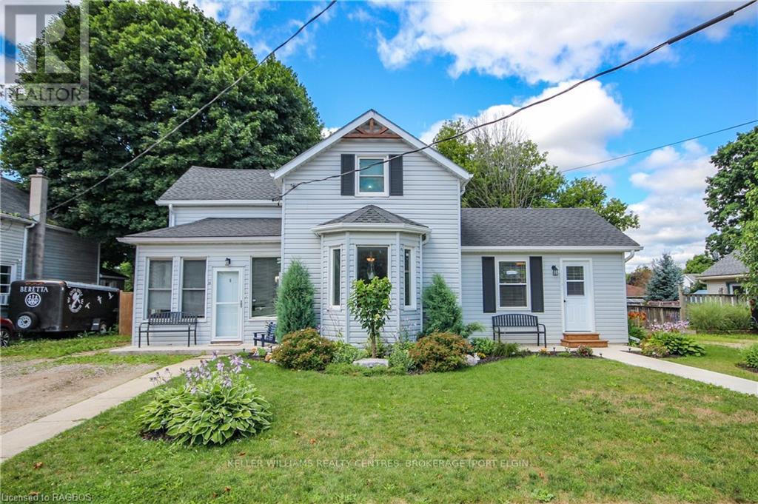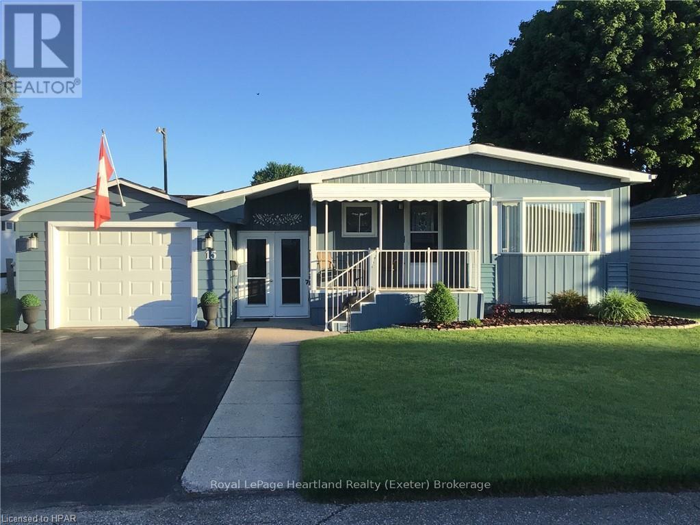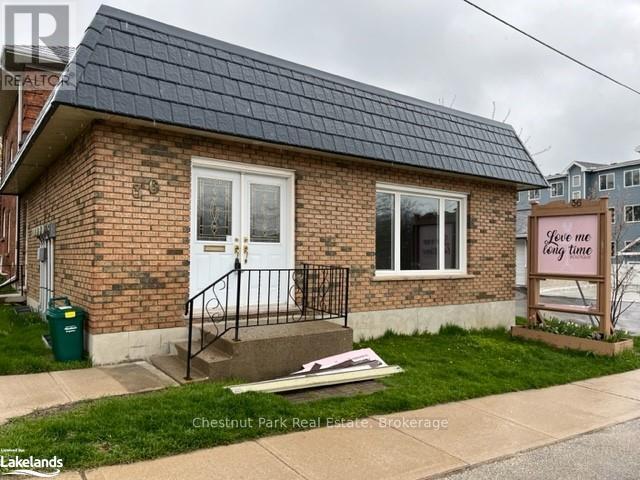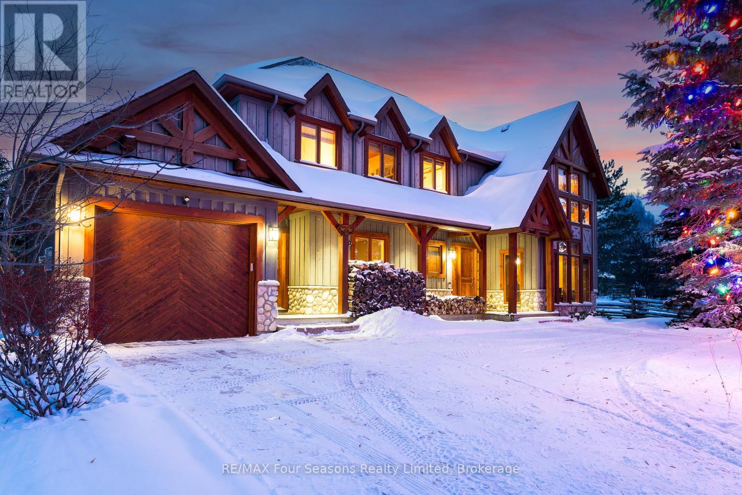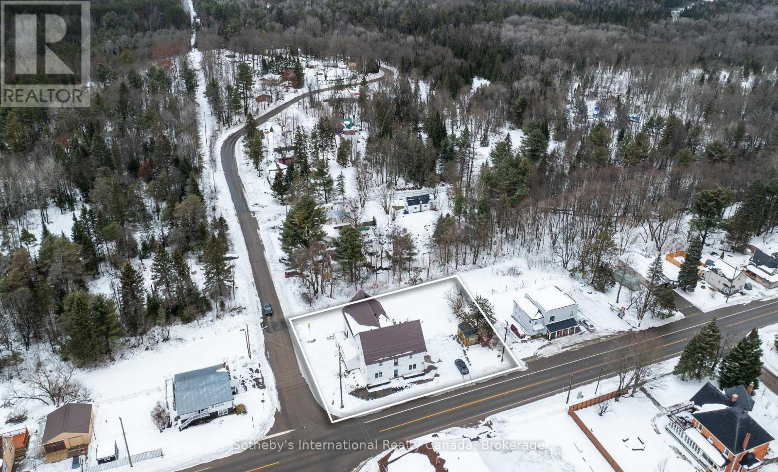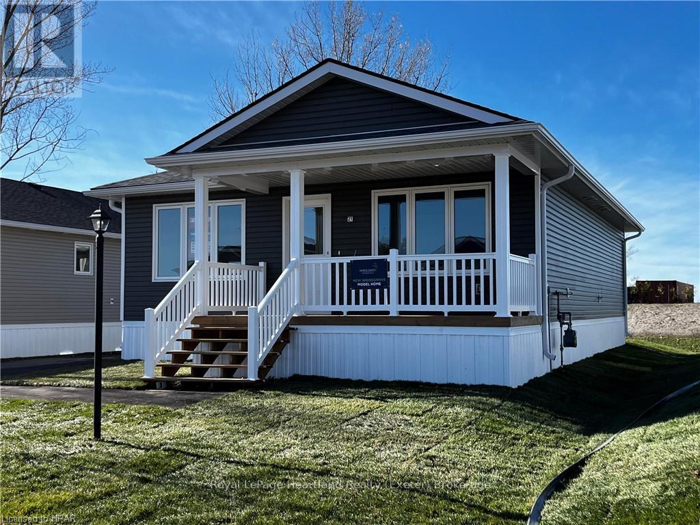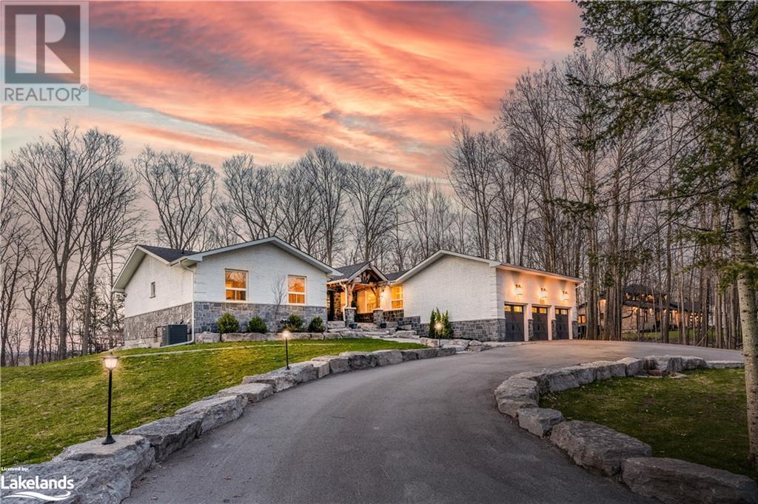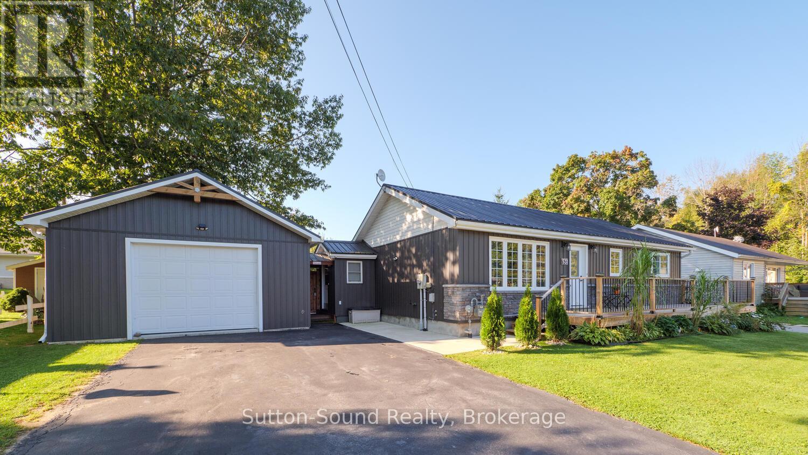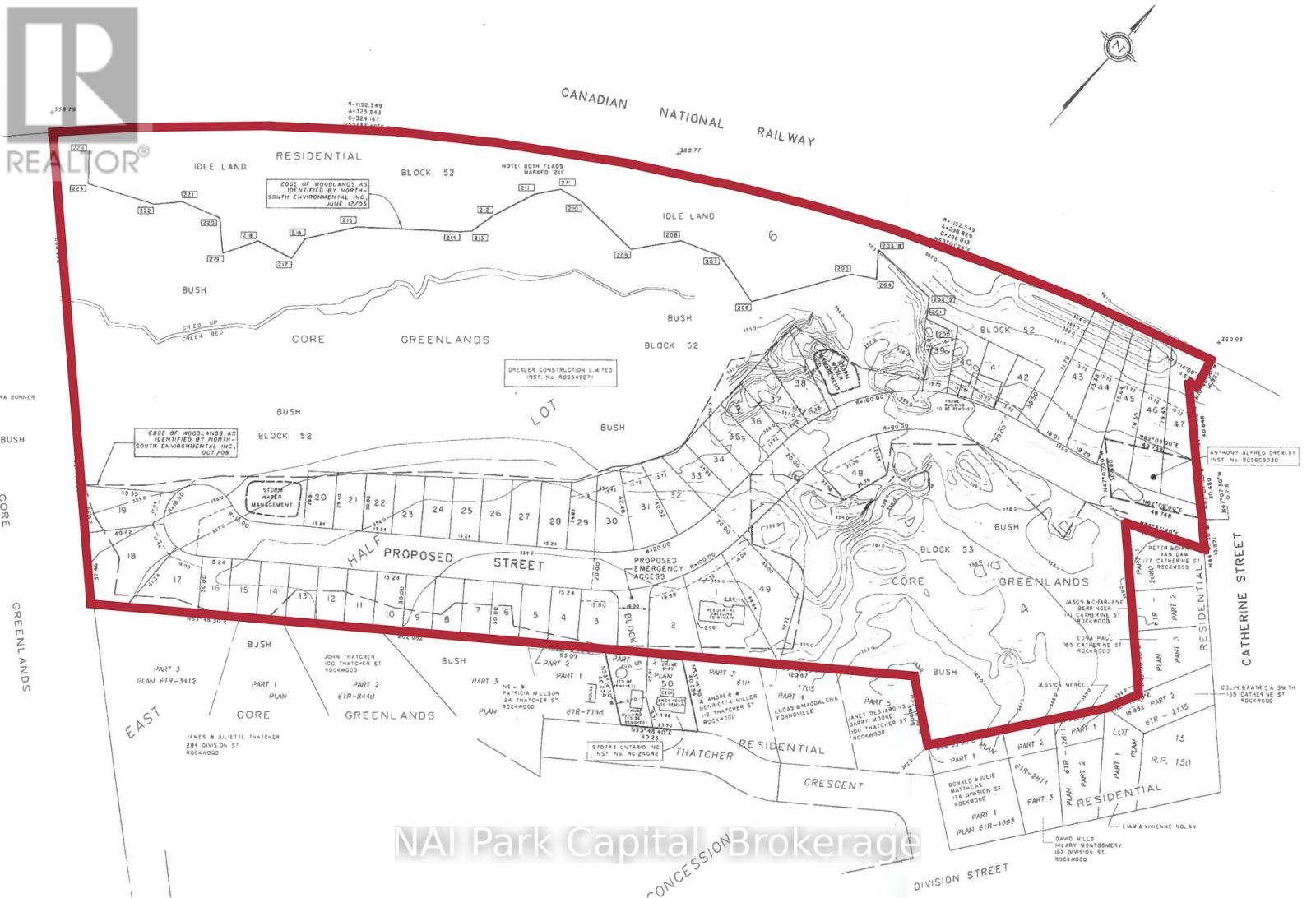80 Burnham Court
Stratford, Ontario
Welcome to 80 Burnham Court, a stunning 4-level back split located in one of Stratfords unique and quiet court neighbourhoods. Perfect for a growing family, this meticulously maintained home offers a bright, spacious layout with 2+1 bedrooms, 2 full bathrooms, and plenty of room to live, work, and play. Step inside and discover the large living and dining areas, ideal for family gatherings. The lower levels provide additional space, including a cozy family room, a rec room, a dedicated office, and ample storage to keep everything organized. Every detail has been thoughtfully cared for, ensuring this home is move-in ready.Recent upgrades include a new roof (2024), and windows replaced in December 2024, adding both value and peace of mind. Fresh paint and updated fixtures bring a modern touch, while the clean and organized presentation ensures this home will impress even the most discerning buyer. The single-car garage is neat and versatile, perfect for parking or additional storage.Enjoy the large pie shaped fenced rear yard with a spacious deck and raised garden beds an ideal outdoor retreat for relaxation, entertaining, or gardening enthusiasts. All kitchen appliances are included, making the transition seamless for the next l owner. This home represents outstanding value in a desirable location. Don't miss the opportunity to make 80 Burnham Court your next home. Schedule a viewing today and see everything this beautiful property has to offer! (id:23067)
247 Sunset Drive
West Perth (65 - Town Of Mitchell), Ontario
Welcome to your dream home in the lovely community of Mitchell! Located by the golf course this inviting 4 bedroom, 3 bathroom bungalow feels like home from the moment you walk in. The open concept flow of the living, dining and kitchen area is perfect for functional living and entertaining. This home was built in 2016 and has over 1560sq ft on the main floor and a fully finished basement, perfect for guests or family. With three spacious recreation rooms, there’s plenty of space for entertainment and relaxation throughout the home, you can even cozy up by one of the two gas fireplaces during the winter months, creating a warm and inviting atmosphere. \r\n\r\nAs you walk up to the home, you will see a lovely front patio, perfect for your morning coffee. In the back, off the kitchen, there is a covered back deck offering the perfect spot for gatherings, overlooking a beautifully maintained yard with a full fence for added privacy. You can enjoy the great outdoors with nearby walking trails, a golf course. This property is not just a home; it’s a lifestyle.\r\n\r\nAdditional features include 2 gas fireplaces, 2 car garage, concrete driveway and fenced back yard. Additionally the basement is set up for private living or suite. \r\n\r\nDon’t miss your opportunity to own this charming bungalow in Mitchell! Schedule your showing today! (id:23067)
24 Nelson Street
West Perth (65 - Town Of Mitchell), Ontario
Welcome to Mitchell's vibrant southwest end where Feeney Design Build is proud to present one of its newest offerings: a stunning 1,788 sq. ft 3 bedroom two-storey home. Nestled in a thriving community, this residence promises not just a house, but a place you'll proudly call home.\r\nFeaturing a spacious layout, enjoy an open kitchen, dining and living room plan ideal for modern living and entertaining guests. The grand foyer welcomes you as you step inside, setting the tone for elegance and comfort. Convenient main floor laundry ensures practicality without compromise. On the second floor, retreat to the large primary bedroom complete with an ensuite bathroom and a walk-in closet. Upstairs also features 2 additional bedrooms and full bathroom.\r\nFeeney Design Build understands the importance of personalization. When you choose our homes, you have the opportunity to complete your selections and tailor your new home to reflect your unique style and preferences. Committed to delivering top-quality homes with upfront pricing, our reputation is built on craftsmanship and attention to detail. When you choose Feeney Design Build you're not just choosing a builder, but a partner in creating your dream home. Whether you're looking for a spacious family home, a cozy bungalow or a charming raised bungalow, Feeney Design Build is here to make your dream a reality. Don't miss out on this opportunity to own a top-quality product from a top-quality builder! NOVEMBER BUILDER INCENTIVE: $7,000 towards appliance package or finished basement. (id:23067)
80 Stephenson Rd 7 E
Huntsville (Stephenson), Ontario
OPEN HOUSE! Saturday, Jan 18th 11am-1pm! Experience the beauty of Muskoka at this gorgeous address! Perfectly situated just 4 km from Mary Lake beach and boat launch, and a short 15km drive to vibrant downtown Huntsville, this 3-bed, 3-bath bungalow offers the ideal blend of privacy, nature, and convenience. Nestled on a year-round dead-end road, this 1.39-acre park-like setting is a safe haven for children and pets! From the moment you arrive, you'll appreciate the generous driveway and attached 1.5-bay garage perfect for storage and all your outdoor gear. The inviting covered front porch welcomes you! The bright, open living room showcases beautiful engineered hardwood floors and a picturesque bay window that frames gorgeous views of the surrounding forest. Imagine starting your mornings cozied up w/ a cup of coffee as natural light filters through the trees, a front-row seat to the beauty of nature. The heart of this home is the spacious kitchen, featuring oak cabinetry, ample counter space, and easy access to the garage. Double doors lead onto the expansive deck an entertainer's dream! Host summer barbecues, enjoy dinner in the gazebo, or take a dip in the above-ground pool. This is where memories are made! The primary, filled w/ natural light, offers a peaceful retreat overlooking the front yard and includes a 3pc ensuite. Two additional beds and a 4pc bath complete the main level. Head down to the fully finished lower level, where high ceilings create a spacious and comfortable environment for movie nights or family gatherings. The cozy wood stove is perfect for curling up on chilly evenings, adding to the homes warmth and charm. A 3pc bath & a laundry room w/ ample storage make this space both practical and functional. You'll also love the direct access to the garage the possibilities here are endless! A drilled well, propane furnace & high-speed internet are just a few more amazing features here! Your next chapter awaits in this dream home. (id:23067)
14-16 Knowles Crescent
Seguin, Ontario
Direct Access into LAKE ROSSEAU from the Shadow River! Nestled in the heart of Muskoka in the Renowned Village of Rosseau! Rare Double Waterfront lot 200 ft wide, 1.25 Acres of Privacy, PRIME WEST EXPOSURE to Enjoy Sunset Skies! Captivating Lake House offers approximately 6000 sq ft + finished lower level (room for the kids to roam), 6 bedrooms (4 w/walk-out balconies), 3.5 luxurious baths, New wrap around decking (all being completed November 2024), Professionally updated throughout to include New kitchen, New bathrooms, New California closets, New shingles, New windows, Doors, Flooring +++. Includes the bonus second lot (14 Knowles Cres. which offers 100 feet of waterfront as well as a 0.7 acre flat land lot for future development if desired) DIRECT BOATING ACCESS into LAKE ROSSEAU & THE MUSKOKA LAKES! Perfect Lake House for multi generational families, Investment, Rosseau Village boasts Charming Shops, Fabulous 'Crossroads' Restaurant, Rosseau General Store, Bakery, Marina, Boat launch, Near by Seguin Valley Golf Course, Parry Sound Golf & Country Club & The Ridge, Excellent access to Hwy #400 for swift commute to Toronto, 25 mins to Parry Sound for all amenities, Vacant and ready for immediate occupancy, COTTAGE COUNTRY LUXURY AWAITS! (id:23067)
787 Fifth Avenue
Tay (Port Mcnicoll), Ontario
The charming town of Port McNicoll is where you will find this 4 bedroom Century Home which boasts some old school character and some modern conveniences. Main floor Primary Bedroom with 4 piece ensuite, Eat-in kitchen, with walkout to enclosed porch, laundry/ mudroom with walkout to rear yard, good size living room with electric fireplace, renovated 5 piece main bath with double sink vanity, soaker tub and separate shower encloser. The second level is where you will find 3 additional decent size bedrooms. Attached oversized single car garage with inside entry to enclosed porch. Close to walking trails, beach, marina, park/ playground with skating arena, dog park and a 10 minute drive to shopping center. 30 mins to Barrie/ Orillia and 1.5 hours to the GTA. This is an excellent opportunity for First Time Buyers and/ or Investors. (id:23067)
10 Archer Avenue
Collingwood, Ontario
Meticulously maintained two storey home in Summitview by Devonleigh. Picture your sunny afternoons in your west facing fully fenced yard opening up to the neighbourhood park space in behind. The newly opened park features play structures, community gathering space, a multi-use sports pad, ice rink in the winter season, seating areas and bicycle racks. This beautiful home offers an open concept layout with a powder room and inside entry to your attached garage on the main floor. Upstairs, three spacious bedrooms, laundry and a four piece bathroom. In the basement a large finished rec room and additional 3-piece bathroom. Located on the south end of Collingwood, this home is close to schools, trails and shops and a short drive to ski hills, beaches and golf courses. Offering a four season recreational lifestyle, Collingwood is the perfect place for your family to call home. (id:23067)
9592 Beachwood Road
Collingwood, Ontario
Build your Dream home in Collingwood! This large 91 x 118 Lot on Beachwood Road has been cleared and is ready for your plans to come to life. With Municipal water, natural gas and hydro available at the lot line. This lot is exempt from the current Building Permit Control Bylaw and some service connection fees. The Property has mature trees and bushes surrounding the lot for privacy from neighbours. The approved Horseshoe driveway gives quick and easy access to the property. A Short distance to Georgian Bay, downtown Collingwood, and Wasaga Beach. (id:23067)
44 Roseview Avenue
Cambridge, Ontario
ATTENTION INVESTORS AND FIRST-TIME HOME BUYERS! Don't miss this opportunity to own this newly renovated, charming century home full of character, crafted with beautiful all-brick construction. This luxurious, LEGAL duplex is ideally located near the heart of Downtown Cambridge. As you enter the main-floor unit, you're welcomed by a cozy living room with high ceilings and pot lights, creating the perfect ambiance for relaxation. The chefs kitchen boasts ample cabinet space, making it a dream for anyone who loves to cook. Adjacent is the well-positioned dining room, which is bathed in natural light from the overhead skylight. This unit also features two spacious bedrooms and a modern 3-piece bathroom. The second unit, located on the upper floor, includes two generously sized bedrooms and a large full bathroom. The expansive family living room is illuminated by large windows and pot lights, ensuring a bright and inviting atmosphere. Additionally, this unit includes a sizable loft bedroom, offering extra space and versatility. For added convenience, the home features a large basement with a separate side entrance, perfect for additional storage. This stunning century home seamlessly blends classic charm with modern living and has been meticulously maintained. As an added bonus, the property includes an extra parcel of land at the back an exceptional opportunity for future possibilities. Don't miss the chance to make this one-of-a-kind property your own. Call today to schedule a viewing! (id:23067)
31 Clarinda Street
South Bruce, Ontario
Nestled in the quaint town of Teeswater, this charming four-bedroom, three-bathroom home boasts numerous significant upgrades. The main floor features a bedroom, a versatile area that can be used as an office, main floor laundry, and an eat-in kitchen. Upstairs, you will find three additional bedrooms and a two-piece bath. Escape to the fenced-in private backyard, a paradise with plenty of space for activities. It offers the perfect setting for everyday living and special occasions. Imagine family dinners in the well-appointed kitchen, cozy evenings by the fire and summer barbecues enjoying your own little piece of paradise. A few upgrades include new shingles in 2020/2022, 14x20 ft deck 2019, new bathtub and surround tile 2021, new appliances 2024 and many more. This cozy home is eagerly awaiting its next family to create lasting memories. Book your personal showing today! (id:23067)
15 Velma Street
Strathroy-Caradoc (Se), Ontario
Welcome to Twin Elm Estates - a premiere Adult Lifestyle Community located within minutes of shopping, restaurants and medical facilities. Clubhouse is active and offers a variety of events to participate in. This home is one of a kind! 100% upgraded throughout. 6 month old furnace and central air. Newer fully renovated kitchen with lots of cupboards and pantry space. Newer flooring throughout. Newer drywall - decor is neutral! Master bedroom with attached 4 piece ensuite and super large walk in closet. 2nd Bedroom is spacious with lots of windows and attached closets. Covered deck off of den is great for all your outdoor relaxation. Fully fenced yard which manicured lawns and built in sprinkler system. Fees for new Owners are - Land Lease - $750/month, Taxes - $63.82/month. (id:23067)
36 Trowbridge Street E
Meaford, Ontario
There are 3 buildings (2 of which are adjoined) which together provide five Residential Units and three commercial units, one of which is used by the owners recreationally, hence rent stated for Unit #9 as ""O"" currently; it has been upgraded extensively and its highly rentable. As there are 3 buildings and 8 occupants involved, with the limitations of space it is impossible to give all the details herein - examples: 2 of the buildings have basements, the third does not; one building is a 2 storey red brick, the other two are not. However, there is a lot more information on file, which your agent can provide. Unit #9 would rent for about $1,000 a month. (id:23067)
571435 Sideroad 57 Road W
Southgate, Ontario
HOME AND SHOP ON 5 ACRES, BUNGALOW HOME, NO BASEMENT, 2 BEDROMS, GREATROOM AND KITCHEN COMO, PROPANE FIREPLACE, KITCHEN CABINETS, 4PC BATH, LAUNDRY AND UTILITY, IN FLOOR HEATING, COVERED SIDE PRCH, 10X48, DETACHED 2 CAR GARAGE, SHOP 22X32 , HEATED,WITH ADDITION, SET UP FOR MANY USES, , SHED 24X30, POLE FRAME, DRLLED WELL, HYDRO, ALL THIS IN A NICE COUNTRY SETTING, TREED, SPRING FED POND, CIRCLE DRIVE, YOU WILL ENJOY THIS COUNTRY PROPERTY **** EXTRAS **** WATER SOFTNER, HOT WATER HEATER PROPANE OWNED, NEW (id:23067)
140 Alexandra Way
Blue Mountains (Blue Mountain Resort Area), Ontario
Welcome to this breathtaking 6-bedroom furnished chalet, perfectly nestled steps away from the prestigious Craigleith Ski Club. With views of the ski hills, this custom-built retreat combines luxury, comfort, and the ultimate convenience for avid skiers and outdoor enthusiasts. At the heart of the home is the bright and inviting Great Room, featuring a magnificent floor-to-ceiling wood-burning fireplace and expansive windows that flood the space with natural light. The adjacent custom kitchen is a chef's dream, with high-end appliances, sleek finishes, and a thoughtful layout perfect for cooking and entertaining.The open-concept dining area flows seamlessly to the outdoors, where a custom landscaped space awaits. Enjoy year-round entertaining in the covered outdoor kitchen with automated louvers, relax in the hot tub, or gather with friends and family around the fire pit, all while soaking in the serene mountain views.When its time to unwind, retreat to the media room equipped with built in speakers and a retractable screen, perfect for movie nights or game-day gatherings.This exceptional property blends luxurious living with the charm of chalet-style warmth, offering a lifestyle thats truly second to none. Whether as a year-round residence or an exquisite getaway, this home is your gateway to the best of Craigleith and beyond. Schedule your private viewing today and experience the perfect balance of sophistication and adventure. (id:23067)
2502 Highway 518 W
Mcmurrich/monteith (Sprucedale), Ontario
Discover a Unique Investment Opportunity; The Iconic Sprucedale Hotel! Nestled at the crossroads of adventure, the Sprucedale Hotel stands as the only stop between Parry Sound and Algonquin Park along the popular snowmobile trail. This historic establishment is more than just a building; its a gateway to countless experiences and memories waiting to be created. Prime Location for Your Next Venture; positioned alongside the Seguin and OFSC Snowmobile/ATV Trail systems, this property is perfectly situated for outdoor enthusiasts and travelers alike. The potential for foot traffic and visibility is exceptional, making it an ideal spot for your business to thrive. Commercially Zoned Main Floor with Endless Possibilities; the main floor boasts a spacious bar and dining area, equipped with bathrooms and commercial kitchen. Transformative Space on Upper Floors; the second and third floors are a blank canvas, stripped down to their structural studs, offering a unique opportunity to design an owner's residence or create rental units for additional income. With the right vision, you can maximize the potential of this space, transforming it into something truly extraordinary. Bring Your Vision to Life; this is your chance to invest in a piece of history and make your dreams a reality. Whether you envision a vibrant gathering place for locals and tourists or a serene retreat for outdoor lovers, the possibilities are boundless. Don't miss out on the opportunity to shape the future of the Sprucedale Hotel! (id:23067)
19 Blfs Vw Boulevard
Ashfield-Colborne-Wawanosh (Colborne), Ontario
Welcome to Huron Haven Village! Discover the charm and convenience of this brand-new Woodgrove Type A model home in our vibrant, year-round community, nestled just 10 minutes north of the picturesque town of Goderich. This thoughtfully designed residence features a modern, open-concept layout.\r\n\r\nStep inside to find a spacious living, kitchen, and dining area with vaulted ceilings and an abundance of natural light pouring through large windows, creating a bright and inviting atmosphere. Cozy up by the elegant fireplace or entertain guests with ease in this airy space.\r\n\r\nWith two comfortable bedrooms and two stylish bathrooms, this home offers both convenience and privacy. Enjoy the outdoors on the expansive deck, perfect for unwinding or hosting gatherings.\r\n\r\nAs a resident of Huron Haven Village, you’ll also have access to fantastic community amenities, including a refreshing pool and a versatile clubhouse—ideal for socializing, staying active, and enjoying leisure time with family and friends.\r\n\r\nThis move-in-ready home combines contemporary features with a welcoming community atmosphere, making it the perfect place to start your new chapter. Don’t miss out on this exceptional opportunity to live in Huron Haven Village. Call today for more information! (id:23067)
104 Grindelwald Court
Blue Mountains, Ontario
Rare Opportunity: Spectacular 2yr old home on impressive lot w over 156' along the back overlooking lush green space, stunning views of nearby ski hills that feel like they are just steps away. Within walking distance to both Alpine + Craigleith Ski Clubs, this is a dream for outdoor enthusiasts. Backyard is an oasis, featuring 16x38 inground saltwater pool + 2 hot tubs-one w direct access from the primary & the other with a soothing waterfall feature by the pool. Unwind as the sun sets behind the escarpment, creating a truly tranquil atmosphere. Spanning over 6,100 sq. ft., this 6-bedroom, 6-bathroom home boasts heated floors throughout. The main living area impresses with soaring ceilings that reach 16 ‘ and slope to 15’ towards the back, with floor-to-ceiling windows framing the picturesque yard, hills & pool. Gourmet kitchen equipped w JennAir appliances, including 30""/24"" refrigerator, smart dbl oven, induction cooktop (convertible to gas) w hidden fan, along w 120-btl Liebherr wine fridge & porcelain countertops. Living & dining rooms connected by three-sided Spartherm wood-burning fireplace. Main + upper floors feature European white oak flooring, adding warmth & elegance throughout. Main-floor primary bedroom offers a retreat with a spacious 5-piece ensuite, steam shower, walk-in closet, gas fireplace + walk-out access to back deck w private hot tub. Office + one of two laundry areas also on main. Upstairs, a TV room + two additional bedrooms w ensuite bathrooms & walk-in closets provide a private haven for kids. Lower level is designed for entertainment, w large recreational area, thick + luxurious wool carpeting, underfloor heating. Gas fireplace, 3 more bedrooms + 2 x 3-piece bathrooms complete this level. Additional features: Spacious two-car garage w workbench, storage, third garage door opening to backyard for easy access to lawn equipment, rough-in for EV plug, wired for full generator. Situated on quiet court, offering both privacy + tranquility. (id:23067)
807 Birchwood Drive
Midland, Ontario
This spacious, recently renovated 4-bedroom, 2-bathroom raised bungalow in Midland, ON, offers ample room for comfortable family living with in-law suite potential. Situated in a family-friendly neighborhood, this charming home is close to parks, trails, and schools, making it ideal for families and outdoor enthusiasts. The bright, open layout features plenty of natural light, spacious bedrooms, and two full bathrooms, along with a new AC and furnace for year-round comfort. The outdoor yard is perfect for relaxing or entertaining, and the home’s prime location ensures easy access to all of Midland’s amenities. (id:23067)
807 Birchwood Drive
Midland, Ontario
This spacious 4-bedroom, 2-bathroom raised bungalow in Midland, ON, is available for $2850/Month (Plus Utilities). The full house rental is located in a family-friendly neighborhood, close to parks, trails, and schools, making it ideal for families, professionals, and outdoor enthusiasts alike. With a bright, open layout, the home features ample natural light, spacious bedrooms, and two full bathrooms for added convenience. The outdoor yard is perfect for relaxing or entertaining, and the bungalow's prime location ensures easy access to all of Midland's amenities. No smoking, no pets. AAA+ tenants only. 1-year lease required. Rental application, credit report, references, recent pay stubs, employment letter, and photo ID are required. (id:23067)
1814 Quantz Crescent
Innisfil, Ontario
Welcome to 1814 Quantz Crescent, where a welcoming circular drive & 3 car garage invite you into this newly updated 5,000 fin sq.ft. executive bungalow. The home is situated in an enclave of upscale residences and nestled on a private 2.3 acre estate ravine lot, minutes to Friday Harbour. This 5 bed, 5 bath home has been fully updated and renovated head to toe, inside and out. Refer to Feature Sheet for full list of upgrades. Hardwood flooring throughout and a custom kitchen feat. stunning quartzite counters, 14' island, and high end stainless appliances. The main floor opens to views of lush private yard from fully screened Muskoka room. The choice is yours to use the main floor primary bedroom or the secluded lower level primary bedroom suite with gorgeous 6-pc ensuite and large walk-in closet. Fully-finished walkout basement with games room, quartz wet-bar, and pool table. Cozy up to a movie in the second living room. Kick back in your backyard oasis feat. in-ground pool and covered outdoor Bar/BBQ combo with TV & fireplace. Private lot offers views of treed ravine property complete with your own walking trails! Brand new 12-zone Bluetooth irrigation system and tasteful landscape lighting. Epoxy floors in garage and 300 SF gym addition. New eaves/soffit/gutters and extensive concrete landscaping completed in 2021. Furnace, roof, windows/doors all replaced in 2017. Just minutes to several public and catholic schools, GO station, and downtown Barrie. (id:23067)
531 Edward Street
South Bruce Peninsula, Ontario
Stunning bungalow on the edge of town. The beautiful home has a newer (2022) detached garage (20.x28.), lovely manicured lawns and entertaining size deck (28.10x11.11) in the back yard with a cute fully insulated Bunkie for extra sleeping! Inside the home you are greeted to a tastefully updated kitchen with granite counter tops, two bedrooms up, one lower and Den and a bathroom on both levels. Steel Roof on house done in 2021 Garage and Bunkie 2022 Pride of ownership shows in this home. (id:23067)
183 Catherine Street
Guelph/eramosa (Rockwood), Ontario
Rare opportunity to acquire a zoned residential development site in Rockwood. Concept plan for50 residential lots. Municipal services available with sewage allocation. Conveniently located only 15 minutes from Guelph and 45 minutes from GTA. Do not walk property without listing agent present. (id:23067)
187b Star Lake Road
Seguin, Ontario
Enjoy the peace and serenity of this stunning 10 acre building lot on aquiet, residential, year round, municipally maintained road in the heartof desirable Seguin Township, minutes from the quaint village ofOrrville. With 390 meters frontage on this upgraded road, on-siteunderground high speed internet in 2024, hydro at the road and consentfor on-site sewage system in place, envision your new cottage countryhome/getaway in this forested (mostly mixed hardwoods, someevergreens) idyllic setting with its own small stream. A road allowancefrom the south end of the property at Star Lake Road continues up thewesternmost property line. 20 minutes to Highways 400 and 141, ParrySound and Rosseau amenities, and 4 seasons outdoor activities. Easyaccess to nearby lakes with boat launches, beaches and trails. This property was newly severed in 2024, and the tax rate will be set in May 2025. Seguin personnel have estimated the annual propertytaxes at approximately $260.Click media arrow for virtual tour. (id:23067)
202 - 727 Woolwich Street
Guelph (Waverley), Ontario
Discover your business's new home in Guelph, Ontario, with a prime office space located on Woolwich St., a key corridor in the city. This upper unit boasts 861 square feet of usable space, offering three existing offices with options for customization to meet your specific needs. Featuring two large rooms, one with a kitchenette, and one smaller office. All the spaces have just been repainted and had new flooring installed. With ample parking spaces and immediate access to public transportation, this location ensures ease of access for both employees and clients. Situated in a community-focused enclave, it presents an ideal blend of visibility, accessibility, and connectivity. Ideal for dynamic businesses looking for a flexible and convenient location, this property on Woolwich St. is ready to become the foundation of your success story. Contact us to shape this versatile space into your ideal office. **** EXTRAS **** Position in pylon sign (id:23067)

