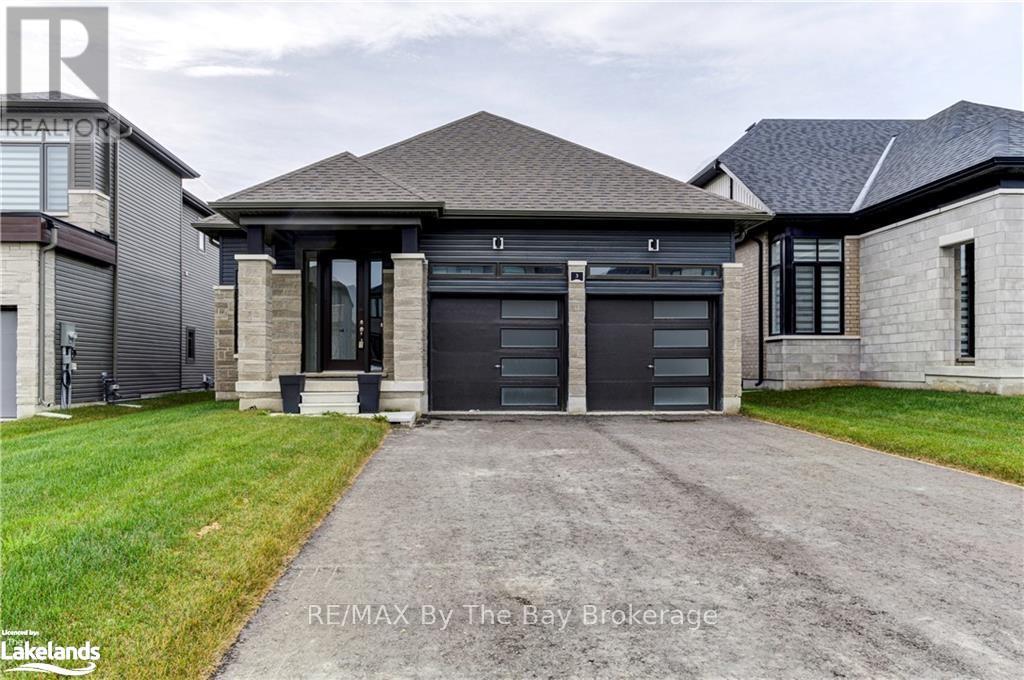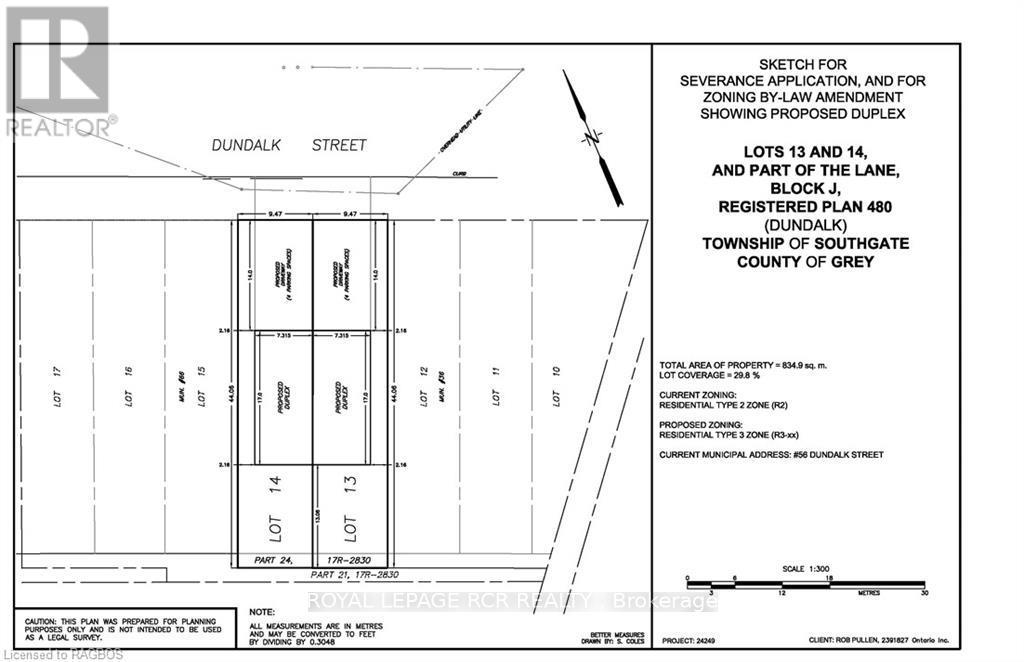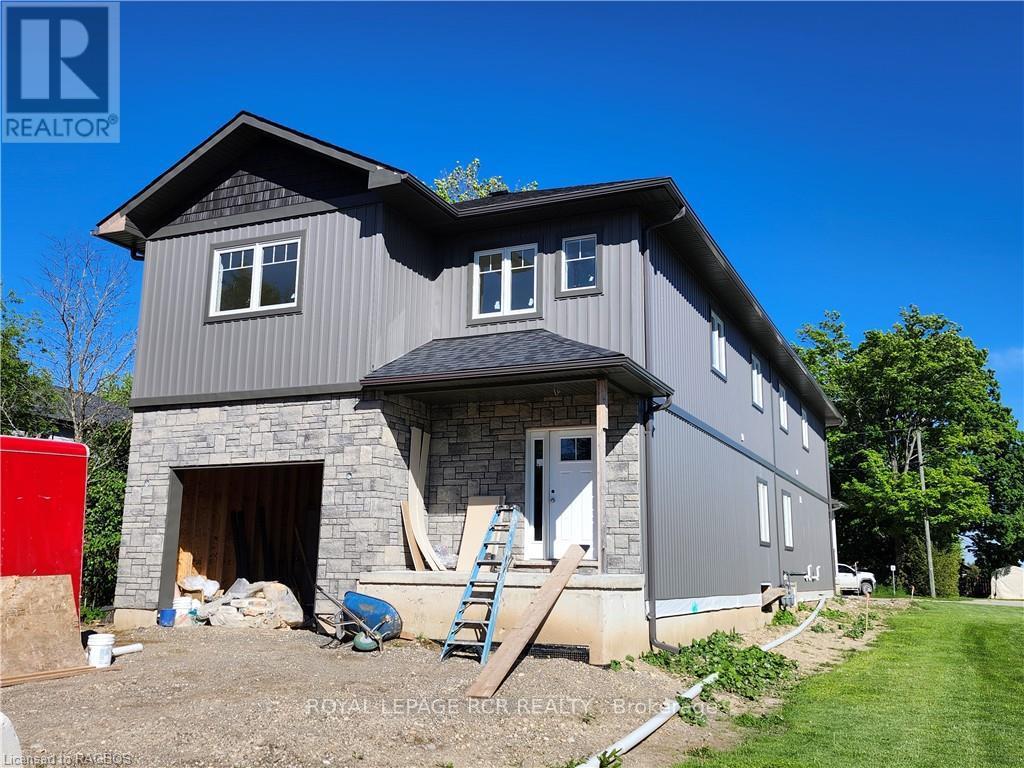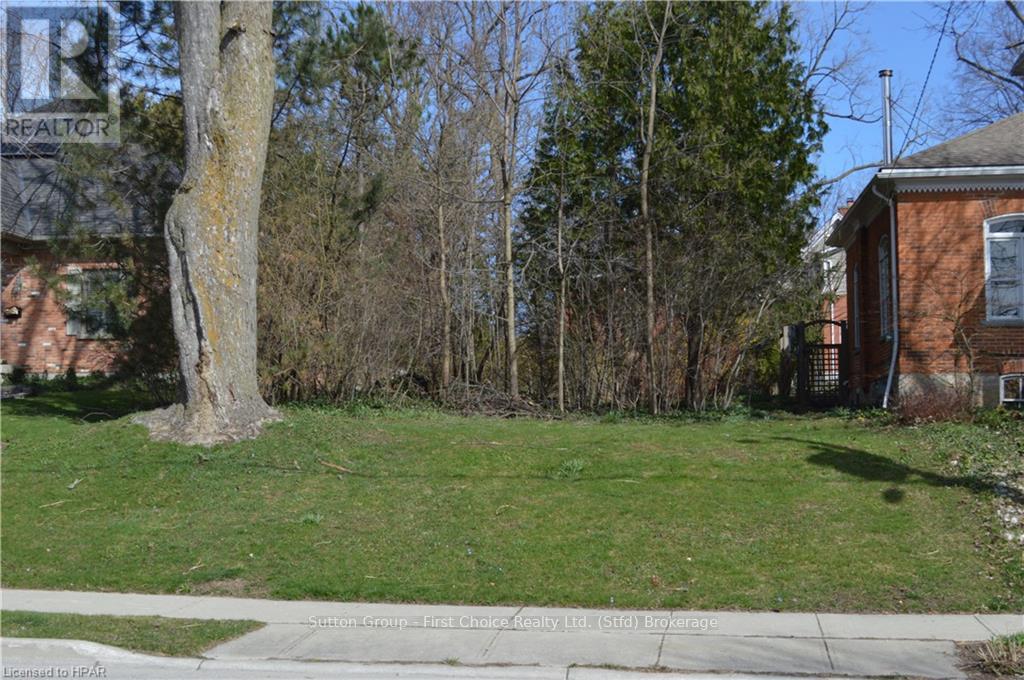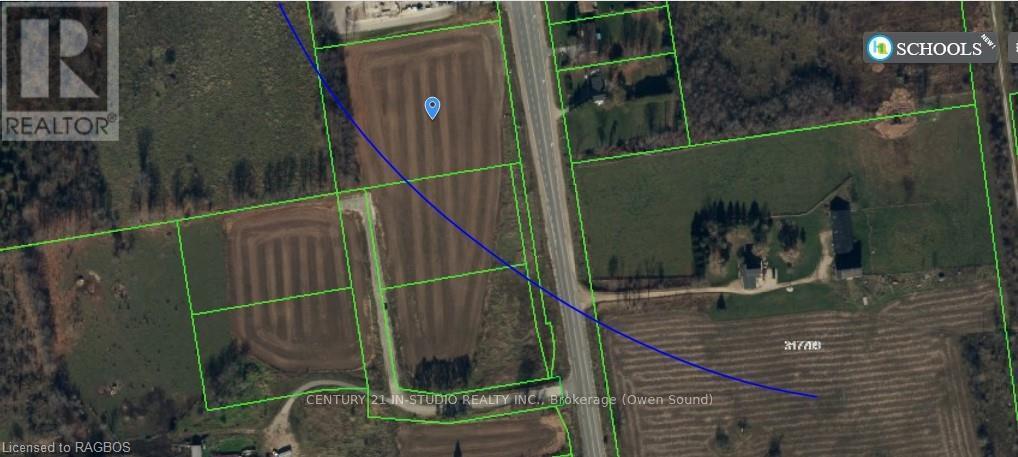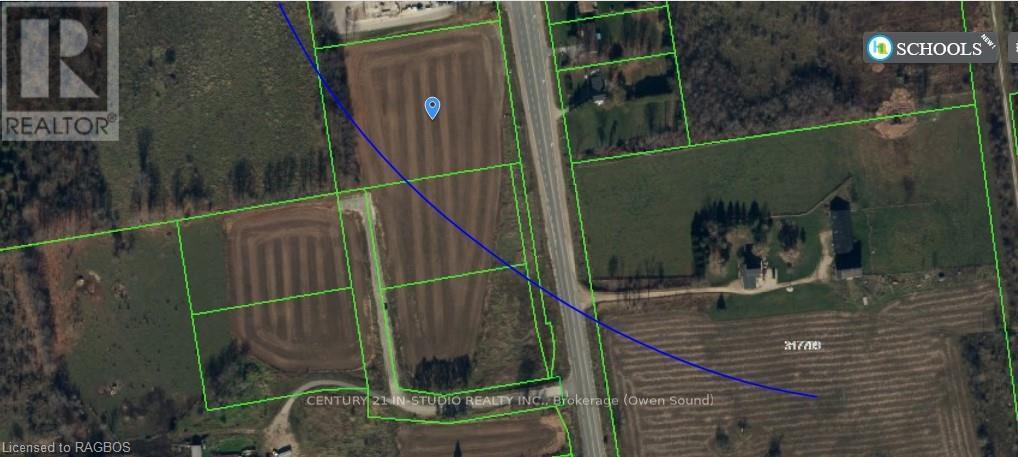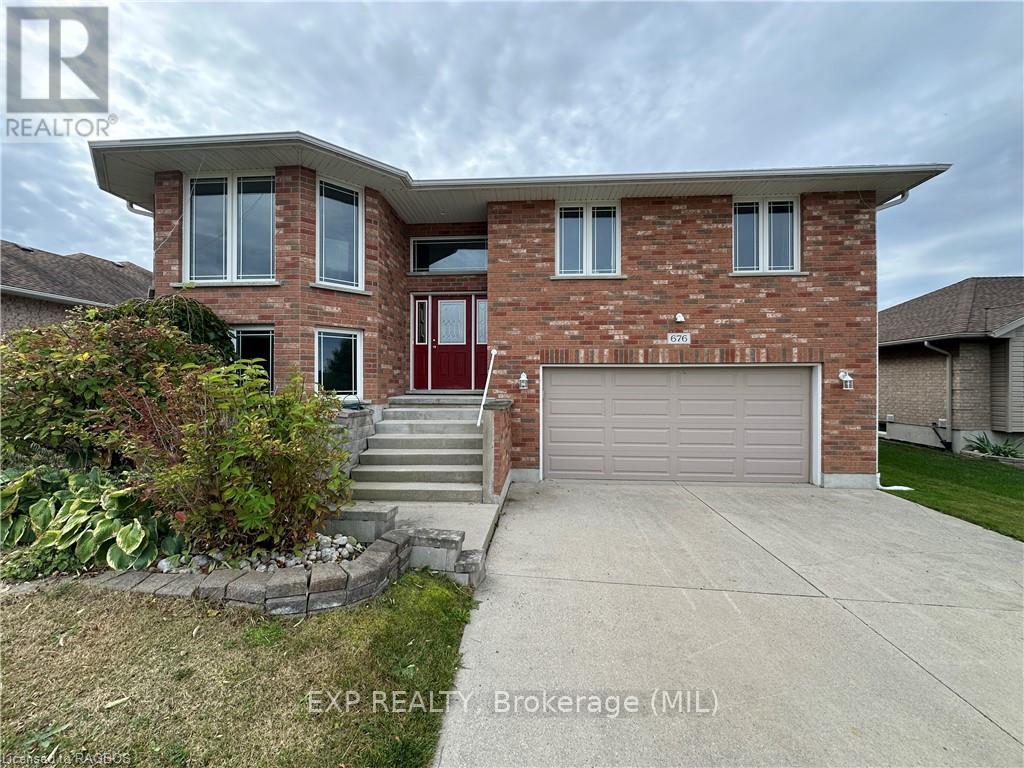3 Rosanne Circle
Wasaga Beach, Ontario
This model, known as the Talbot, offers 1,568 square feet of open concept living space, 2 spacious bedrooms and 2 full bathrooms. The exterior is of vinyl siding, stone brick features and black window trim. The interior offers main floor living at its finest, with engineered hardwood flooring, 9ft ceilings and 8ft doorways throughout. The laundry room is also conveniently situated on the main floor with upgraded whirlpool front loader washer and dryer as well as upper cabinetry for additional storage needs and inside access to the garage. The kitchen is a bright enjoyable space with white quartz countertops, a seamless matching quartz backsplash, pot lights, upper cabinets, upgraded stainless steel appliances, island with dishwasher, undermount sink and black hardware. The living room has pot lights, an electric fireplace with outlets situated above for a mounted television, and a large window for natural lighting. The home comes with a 200-amp electrical service, tankless on-demand hot water heater, HRV system, sump pump and air conditioning. Schedule your showing today and see what living in Wasaga Beach's River's Edge has to offer. (id:23067)
Lt 17 Gold Street
Southgate (Dundalk), Ontario
Vacant Lot On Dead End Street. Zoning Application Applied For. Close To Schools. (id:23067)
Lt 18 Gold Street
Southgate (Dundalk), Ontario
Vacant Lot On Dead End Street. Zoning Application Applied For. Close To Schools. (id:23067)
Lt 8 Ellen Street
Grey Highlands (Flesherton), Ontario
Residential Building Lot (66 Ft. X 123 Ft.) In A Residential Neighborhood. Easy Access To Highway 10. Water Well Required. Septic Required. Close To Downtown. (id:23067)
56 Dundalk Street
Southgate (Dundalk), Ontario
Application For Rezoning To Duplexed, Semi-Detached ( 4 Units) Has Been applied For. Old House Has Been Demolished. Plans Available To Buyer. Water, Sewer And Natural Gas Were In Old House. Taxes Are Based On Demolished House. (id:23067)
140 Gold Street W
Southgate (Dundalk), Ontario
Back To Back Semi-Detached. 1825 Square Ft. Open Concept. Will Be Built For Possession December 2024. Built-In Oversize Garage. On Demand Hot Water Tank (Rental) Excellent Layout. Quality Finishing. Full Basement Ready To Finish. HST In Addition To. (id:23067)
120 William Street
Stratford, Ontario
Build your dream home in the heart of picturesque Stratford. This residential lot is located on a premier tree lined street just a short stroll to restaurants, shops, parks and theatres. This 39x132ft lot sits among historical homes and some new builds and allows you to create a home that reflects your vision and style. Truly a Rare Find! Municipal water, sewer, gas and hydro located at the street. Call today for additional details. (id:23067)
B - 30 18 Side Road
Centre Wellington (Fergus), Ontario
Ready to simplify? This adorable, brand new 400 sq ft tiny house has everything you need to live simply without sacrificing comfort.Full size kitchen with quartz counters, double sinks, stainless steele appliances, eat up island and ample cupboard space. Soaring ceilings and oversized windows ensure a bright and spacious feel. Highly efficient electric heat & AC unit plus built in fireplace and in floor heat ensure you stay comfortable year round. Bedroom accomodates a queen bed with built in reading lights and recessed shelving to eliminate need for nightstands. Built in drawers and cupboards provide ample storage for clothing, etc. Full washroom with shower, soaker tub & stacked laundry. Driveway parking for 1 car. Small patio and storage shed included. This luxurious, customized tiny home has been thoughtfully designed, is on a permanent foundation, fully compliant with the Ontario Building Code and connected to municipal water and sewer. $2,000/month includes electricity and water, subject to reasonable usage. Feb 1st occupancy with 1 year lease. Option is available for furnished. (id:23067)
Pt Lt 9 Highway 10
Georgian Bluffs, Ontario
3.35 ACRE COMMERCIAL LOT FRONTING ON HWY 10.\r\nThe is one of 5 lots available in this commercial plaza in Rockford. Part of a completed commercial subdivision, road is in and assumed by the municipality. HI VISIBILITY AND DIRECT ACCESSS TO HWY 10. This is the largest of the 5 lots, remaining are 2 acres each. Each lot is available alone or purchase the entire plaza. (id:23067)
Lt9 Pt1 Highway 10
Georgian Bluffs, Ontario
2 ACRE COMMERCIAL LOT FRONTING ON HWY 10. The is one of 5 lots available in this commercial plaza in Rockford. Part of a completed commercial subdivision, road is in and assumed by the municipality. HI VISIBILITY AND DIRECT ACCESSS TO HWY 10. . Each lot is available alone or purchase the entire plaza. (id:23067)
676 23rd Avenue
Hanover, Ontario
Welcome to 676 23rd Ave, in the town of Hanover. This raised bungalow is located in a great subdivision and walking distance to amenities. This home has great curb appeal, offers three bedrooms on the upper level with en suite. A second full bath, open concept living and dining, sitting nook with access to the rear yard and tiered deck. The lower level is completely finished with a large rec room with natural gas fire place, fourth bedroom, full bathroom and interior access to the oversized garage. Out back you will find a fully fenced large yard! (id:23067)
332 Mill Street
Saugeen Shores, Ontario
Welcome to 332 Mill Street in Port Elgin. This small cottage park business could be the turnkey venture that you've been looking for. The 3 bedroom home offers a main floor master bedroom, along with a bright and spacious family room and dining area. Upstairs are 2 more bedrooms along with a 2 pc. bath. Included are 3-2 bedroom completely updated four-season cottages, that are fully furnished and heated by ductless air/heat pump units. The main house and all cabins have received a long list of upgrades over the recent years including new water and sewer lines, roof, siding, insulation, and heating & cooling systems all located on a mature corner lot with good exposure, 3 blocks from the sandy beach and an easy walk to the downtown amenities. Many options are available. Call today to view! (id:23067)

