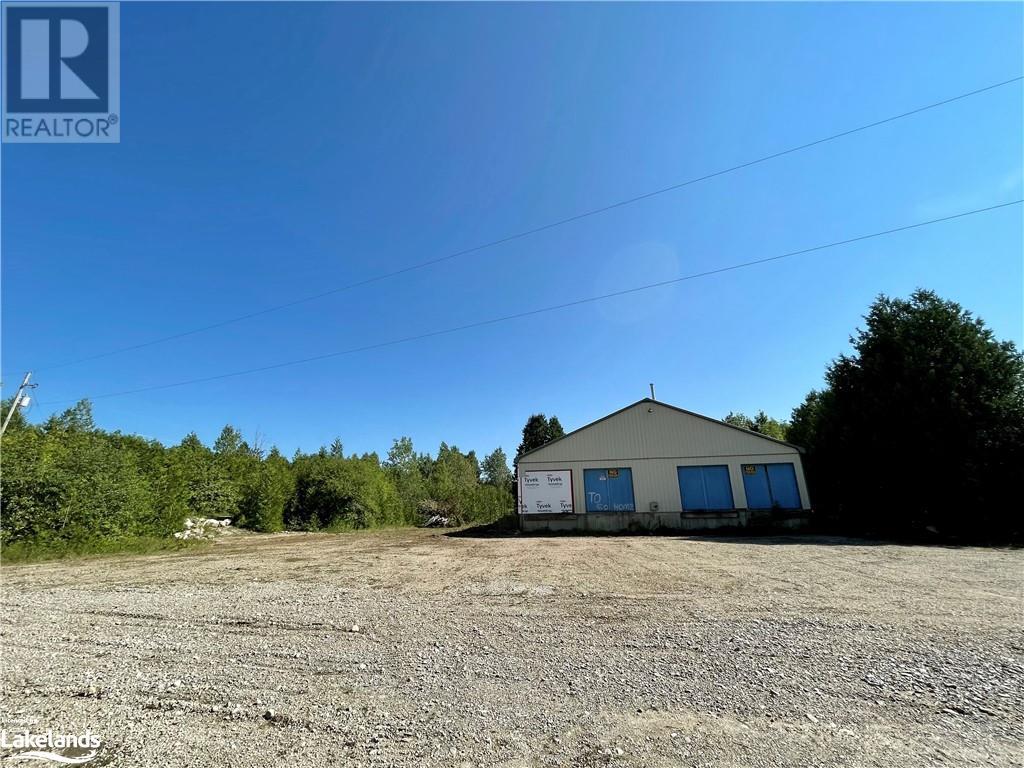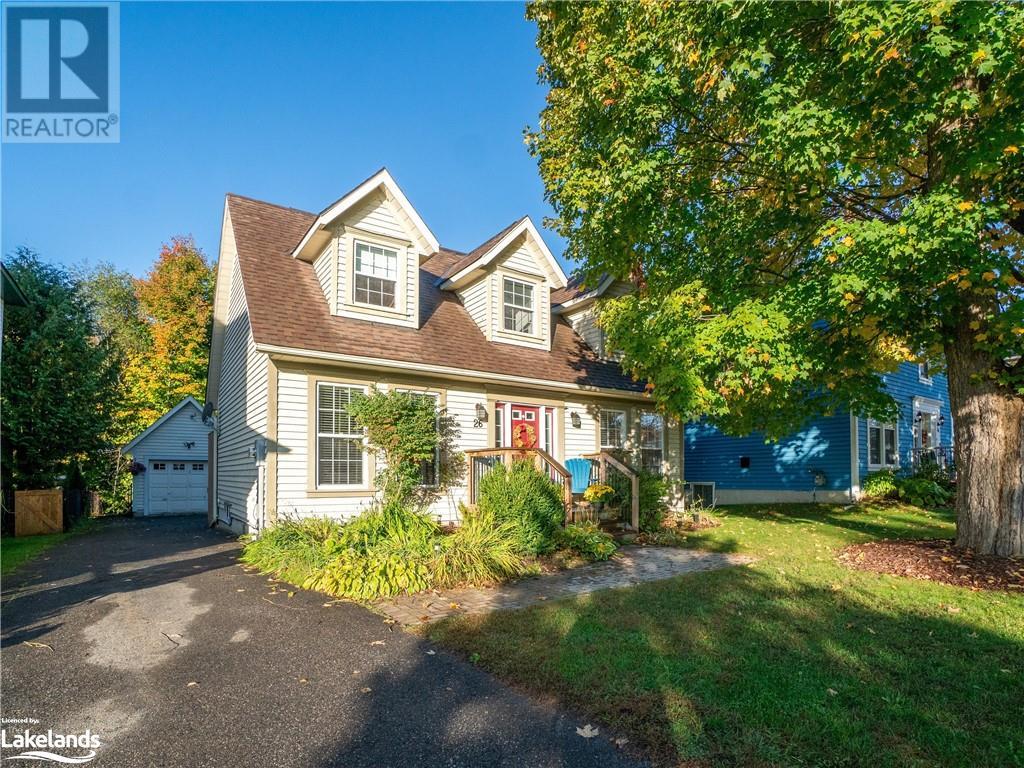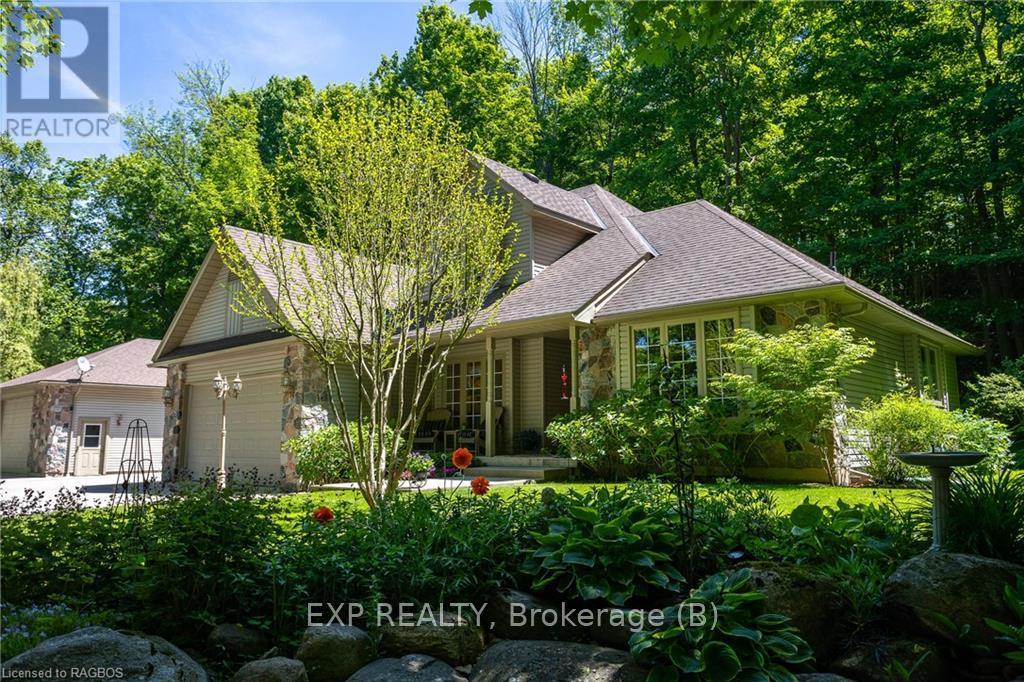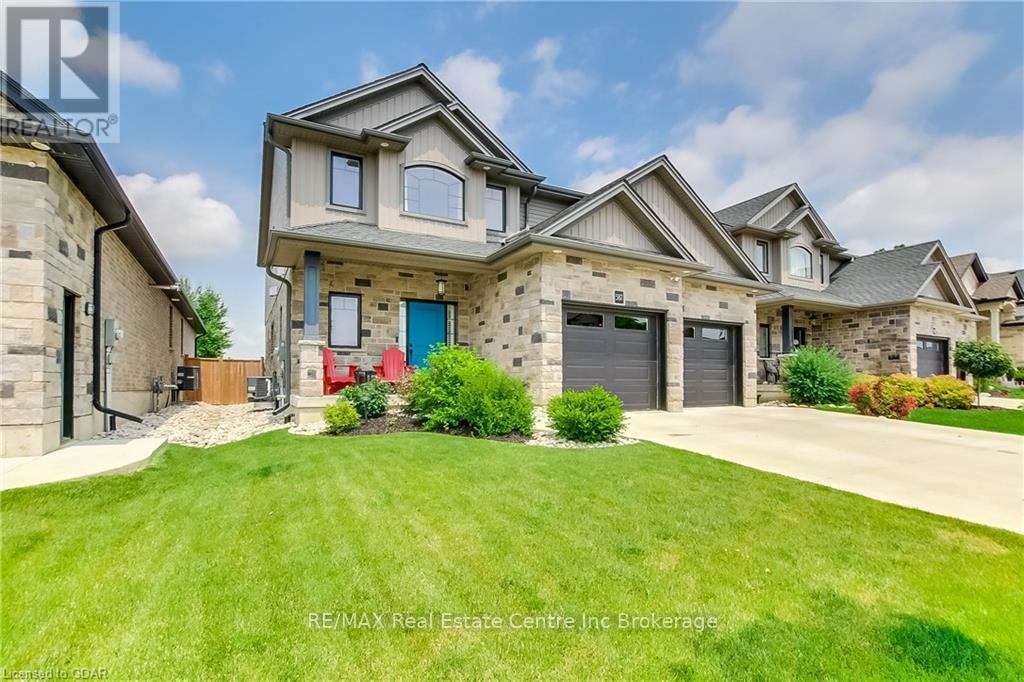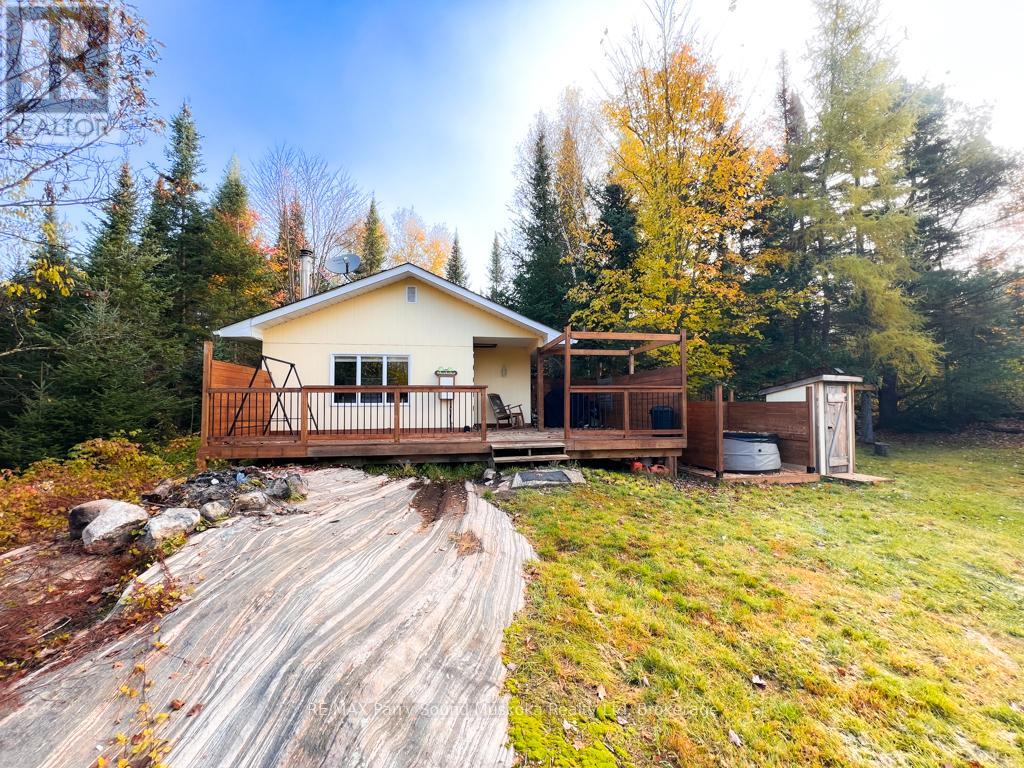23 Waterview Lane
Blue Mountains (Thornbury), Ontario
For Lease: Modern Elegance in the Heart of Thornbury\r\nExperience the ultimate in luxury living in this stunning new development, perfectly nestled in the vibrant town of Thornbury. Surrounded by breathtaking natural beauty, this property is just moments from local restaurants, boutique shops, and the iconic Thornbury Pier. With Georgian Bay’s pristine beaches and The Georgian Trail right at your doorstep, this is an ideal location for those who love outdoor recreation and tranquil strolls through scenic landscapes.\r\n\r\nIn winter, Thornbury transforms into a magical wonderland, with this home perfectly situated near world-class ski hills, making it an ideal retreat for snow enthusiasts. After a day on the slopes, unwind in the warm, inviting spaces of this thoughtfully designed home. The open-concept layout blends the gourmet kitchen, living, and dining areas seamlessly, creating the perfect setting for entertaining or quiet evenings in. Expansive windows flood the home with natural light, while a cozy main floor family room offers a welcoming space to gather.\r\n\r\nDesigned for year-round enjoyment, this home boasts front and rear terraces, along with private decks, offering seamless indoor-outdoor living. The luxurious master suites are true sanctuaries, featuring lavish ensuite bathrooms, spacious walk-in closets, cozy gas fireplaces, and private decks that provide a serene escape. Whether you’re exploring Thornbury’s vibrant amenities, walking the Georgian Trail, or skiing nearby slopes, this property offers modern comfort and sophistication in a spectacular natural setting. (id:23067)
Lot 4 Wellington Street E
North Huron (Blyth), Ontario
Seeking an affordable lot in Blyth near amenities, downtown, and the Theater? Look no further! This recently severed lot offers the perfect opportunity for a bungalow or investment property to add to your portfolio. Located in a family-friendly neighborhood, this rare find won't last long. Lots like this are rare so act fast to secure your spot in this desirable community. (id:23067)
Unit# 5 - 241 Brock Street
Gravenhurst (Muskoka (S)), Ontario
If you've been looking for affordable & flexible office/clinic space for your small business or medical/paramedical practice in Muskoka, then the Brock St Professional Building in Gravenhurst may just be it. Featuring a large shared waiting area and available reception space (additional fee), this building offers a number of different sized office/clinical spaces sure to fit your needs. Easily accessible, single floor and barrier free building with client washroom, tenant washroom and kitchen/lunchroom. Monthly lease cost is all inclusive (common area, all utilities, property taxes, building maintenance & overhead, building insurance) with no additional costs. Tenant is only required to carry their own Tenant Insurance Policy. Unit/Office # 5 measures approximately 11' x 12' and includes a built-in desk and sink. (id:23067)
Unit# 7 - 241 Brock Street
Gravenhurst (Muskoka (S)), Ontario
If you've been looking for affordable & flexible office/clinic space for your small business or medical/paramedical practice in Muskoka, then the Brock St Professional Building in Gravenhurst may just be it. Featuring a large shared waiting area and available reception space (additional fee), this building offers a number of different sized office/clinical spaces sure to fit your needs. Easily accessible, single floor and barrier free building with client washroom, tenant washroom and kitchen/lunchroom. Monthly lease cost is all inclusive (common area, all utilities, property taxes, building maintenance & overhead, building insurance) with no additional costs. Tenant is only required to carry their own Tenant Insurance Policy. Unit/Office # 7 is irregular shape which measures approximately 136 sq ft and includes a sink. (id:23067)
527668 Osprey-The Blue Mountains
Grey Highlands, Ontario
Detached building situated across from the hiking entrance to the Kolapore Uplands trail on\r\napproximately 198,000 square feet of land with 4 loading bays, offering approximately 2120 square feet\r\nof industrial space. Building needs work and leasehold improvements. Landlord is willing to work with\r\nnew tenant to bring in water, heat and hydro. Space could be ideal for a landscape company or micro\r\nbrewery. There is ample parking and space for storage of large machinery surrounding the building.\r\nLand in rear of building with pond zoned agricultural is not offered for lease and is exclusive to\r\nLandlord. (id:23067)
363 Argyle Avenue N
North Perth (32 - Listowel), Ontario
Welcome to 363 Argyle Avenue North, a charming and spacious starter home in the heart of Listowel! This well-maintained property is nestled on a generous 66 x 132 lot, providing plenty of outdoor space, all while being conveniently located on a quiet street just a short walk from downtown. Whether you're a first-time homebuyer or a growing family, this home offers a perfect blend of comfort and potential. On the main floor the kitchen features abundant cupboard space, a large island, and an open layout that overlooks the dining room, making it perfect for meal prep and entertaining. The dining area flows seamlessly from the kitchen, providing ample space for family meals and gatherings. Enjoy a spacious living room that's perfect for relaxing or hosting guests. A conveniently located bathroom completes the main floor. Upstairs you will find all 3 bedrooms are bright and offer plenty of room for family members, guests, or a home office. The second full bathroom is located on this level, offering great functionality for busy households. With a sizable backyard and plenty of outdoor space, this property provides excellent opportunities for gardening, outdoor play, or future expansions.Whether you're starting your homeownership journey or looking for a home that can grow with your family, 363 Argyle Avenue North is a must-see! Enjoy the charm of a quiet neighborhood while being within easy reach of all the amenities and services that downtown Listowel has to offer. Commuting distance to KW, Guelph and Stratford. (id:23067)
26 Coates Avenue
Bracebridge (Monck (Bracebridge)), Ontario
Welcome to 26 Coates Ave in beautiful Bracebridge! This Cape Cod two-story home is located on a quiet street in the sought-after subdivision of Covered Bridge. With a large mature tree in the front yard, a paved driveway, and a single-car detached garage that matches the home, you will love the curb appeal the second you pull up.\r\n\r\nThe backyard is fully fenced and features a spacious walkout deck from the kitchen and living area, complete with a hot tub, seating, and BBQ area. To top it off, the property backs onto town-owned land with a mature forest, providing privacy and a feeling of being in nature.\r\n\r\nInside, you’ll find a fantastic formal layout that flows effortlessly throughout the main floor. The updated open-concept kitchen overlooks the backyard and seamlessly connects to the dining area, living room, and a cozy second seating area. At the front of the home, there is a versatile space that can be used as a formal dining room, office, or recreation area, depending on your needs.\r\n\r\nUpstairs, there are three generously sized bedrooms, including a primary bedroom with ensuite bathroom. Downstairs, you’ll discover a lovely rec room, a laundry room, a fourth bedroom, a full bathroom, and plenty of storage space.\r\n\r\nThis home is perfect for someone who wants to be close to town and its amenities while enjoying the tranquility of their own little oasis at home.\r\n\r\nSome recent upgrades are; Kitchen 2014, Roof 2015 with transferable warranty, Furnace 2017, Deck 2021, hot tub motor 2022 plus new control panel 2024, new HRV system 2024, and new garage door 2024. (id:23067)
171 Ashgrove Lane
Meaford, Ontario
Executive custom built home on a treed lot on Ashgrove Lane with stunning views of Georgian Bay! Very inviting setting with the home nestled beneath the escarpment and showcasing incredible sunsets to the west. An exceptional living room with floor to ceiling windows framing the backdrop of ultimate privacy – and a beautiful gas fireplace. The breakfast nook, with walkout patio doors to the deck and BBQ (with built in propane hookup), flows to the kitchen which has everything you need: built-in oven, gas range, stainless steel appliances, granite counter tops and a generous island with bar stools. The formal dining room features a lovely window overlooking the front gardens. A bright and spacious primary bedroom with ensuite and walk in closet, a laundry and a two piece bath complete the main floor. Upstairs are two bedrooms and a four piece bath – lots of space for family or guests. The lower level has family game night covered with a cozy gas fireplace and no shortage of entertainment space. The additional bedroom has both an ensuite and a sauna! An office/den and cold cellar round out this fully finished lower level. An attached garage and paved driveway make access easy while the detached 30x40 ft shop with in-floor heat is a rare find. Both garage and shop are ready to accept your Electric Vehicle Charger; they are equipped with 240 volt/60 Amp electrical receptacles that can be used for your Class 2 Electrical Charging System. A natural landscape with low maintenance flower beds and lots of trees make this a picture-perfect retreat. Water access to the Bay is just a few doors down; the ideal spot to launch a kayak. This delightful property is truly a special find. (id:23067)
Lt 78 Drummond Street
North Huron (Blyth), Ontario
Build your dream home or investment property on this prime lot in a desirable area of Blyth. Perfect for a semi-detached home, this property combines small-town charm with convenience. Blyth is known for its vibrant culture, featuring the Blyth Festival Theatre, the iconic Cowbell Brewing Co., and the historic Old Mill. Enjoy the perfect blend of arts, history, and community in this thriving village. Don't miss your chance to own a piece of Blyth's charm - call your REALTOR today and start making Blyth your home! (id:23067)
Lot 33 Dorothy Drive
Blue Mountains (Blue Mountain Resort Area), Ontario
Design and build your custom home in the exclusive PEAKS MEADOWS community! This prime four-season location, ready for permits and construction, offers year-round activities. Surrounded by multimillion-dollar estates, prestigious clubs, and panoramic Escarpment views, it’s the perfect setting for your dream home. Ideally situated between Collingwood, Blue Mountain Village, and Thornbury, and just steps from Georgian Peaks Ski Club and The Georgian Bay Golf Club, you’re in the heart of Ontario’s premier four-season region. With water, sewer, and utilities at the lot line, this property is fully equipped to accommodate your vision. HST in addition to. (id:23067)
587 Hawthorne Place
Woodstock (Woodstock - North), Ontario
Looking for that perfect custom home with perfect family friendly location at a great price, we really need to talk! Negotiate a great price and take advantage of the upcoming rate change to make it that much better of a deal! You are cordially invited to view your new dream home at 587 Hawthorne Place Woodstock. incredible curb appeal and landscaping begins the presentation that sets this home apart. Gorgeous full concrete driveway with large 22X20 double garage complete with concrete walkways leading to the family reunion sized concrete patio and fully fenced yard. Your home tour of discovery to perfection starts at the gourmet kitchen with the massive fully functioned granite island with room for the entire buffet. Open concept design leads to the formal dining, two piece guest bath and the first of two family rooms that leaves no one out during the gatherings. The stone fireplace sets the ambiance with 10ft soaring ceilings and a solid wood staircase beacons you to the second level to the second family room set up for media movie/games night. The 17X12 primary bedroom includes walk in closet and four piece ensuite with full glass shower. Two additional oversized bedrooms with easy access to the additional four piece bath all with natural light pouring in the windows form all angles. Unspoiled basement is a blank palate to make this home your own with no limits to your ideas. How about that perfect sunset looking across acres of open fields with a glass of wine from the hot tub after a great BBQ dinner on the raised deck, we got that too! This home is simply breathe taking with it's luxury and craftsmanship everywhere. This is the home you have been waiting for a long time! (id:23067)
17 Ainslie Lake Drive
Whitestone, Ontario
Looking for the perfect escape into nature's rustic charm? Discover this charming 3-Season cabin on an impressive 8.6-acre property in Whitestone. Featuring exposed rock and serene surroundings, this property is a haven for nature lovers and outdoor enthusiasts. Just a short walk brings you to Ainslie Lake, while a quick drive connects you to other stunning lakes like Wahwahkesh, Taylor, and Whitestone Lake. The property includes a trailer for guests and a versatile bunkie currently set up for gym equipment and storage. Enveloped by lush trees, it promises unmatched privacy. ATV and sledding enthusiasts will appreciate the proximinty to Ardbeg's exceptional trails, just 10 minutes away, while Whitestone's scenic walking trails offer even more exploration opportunities. Step away from the daily grind and embrace the tranquility of this natural retreat. (id:23067)





