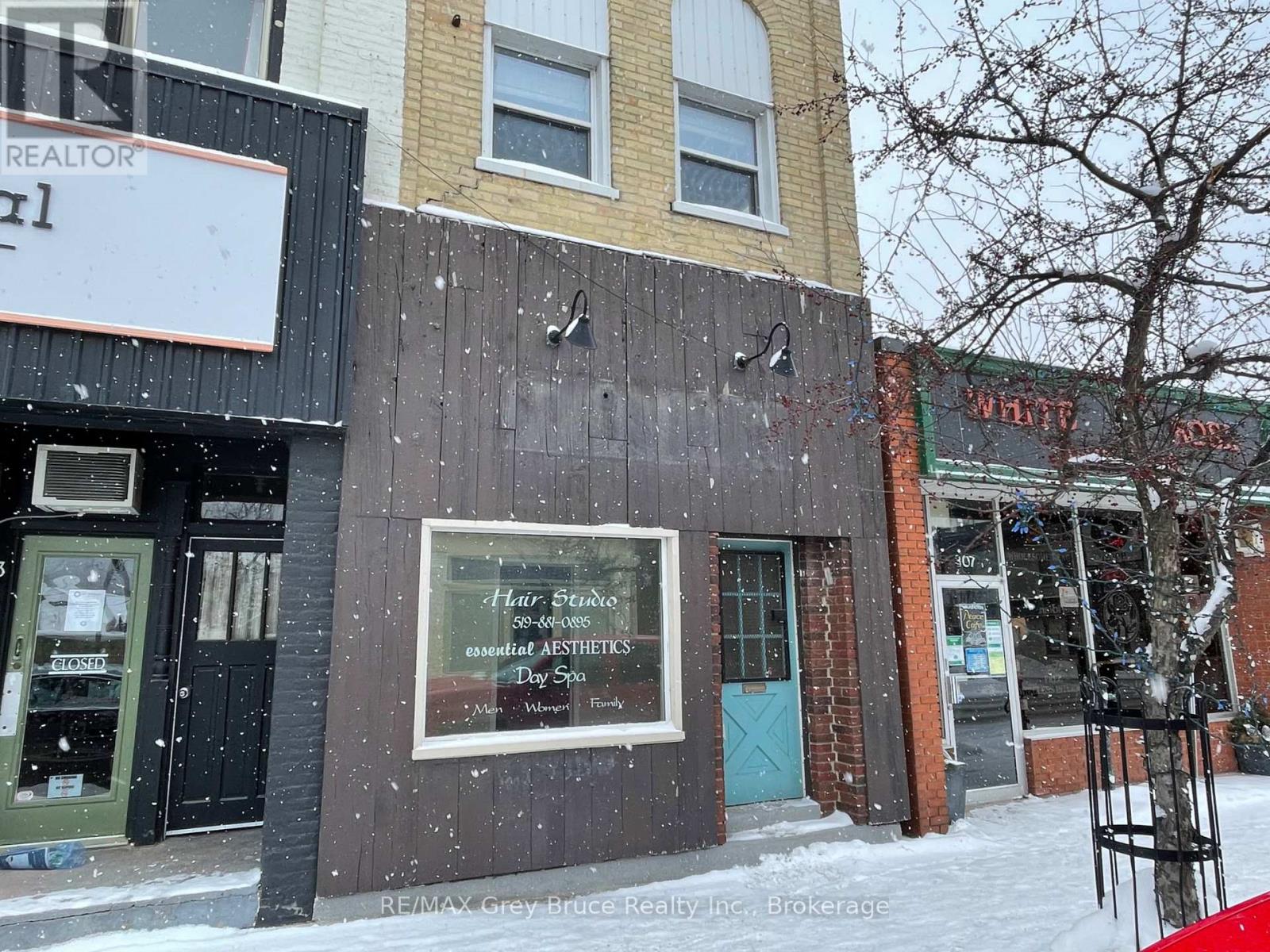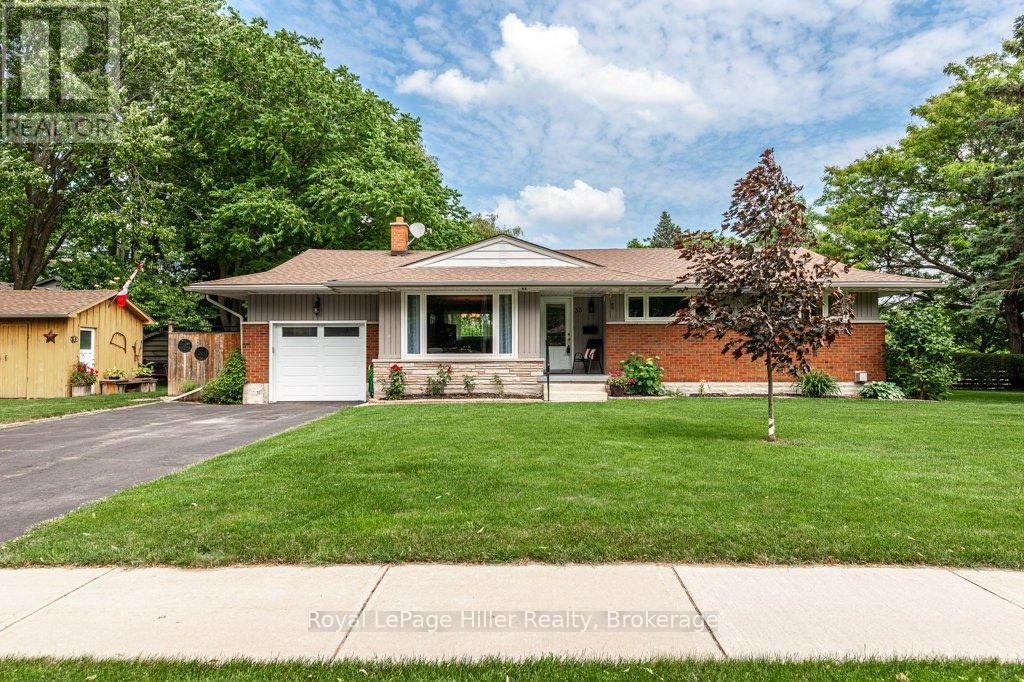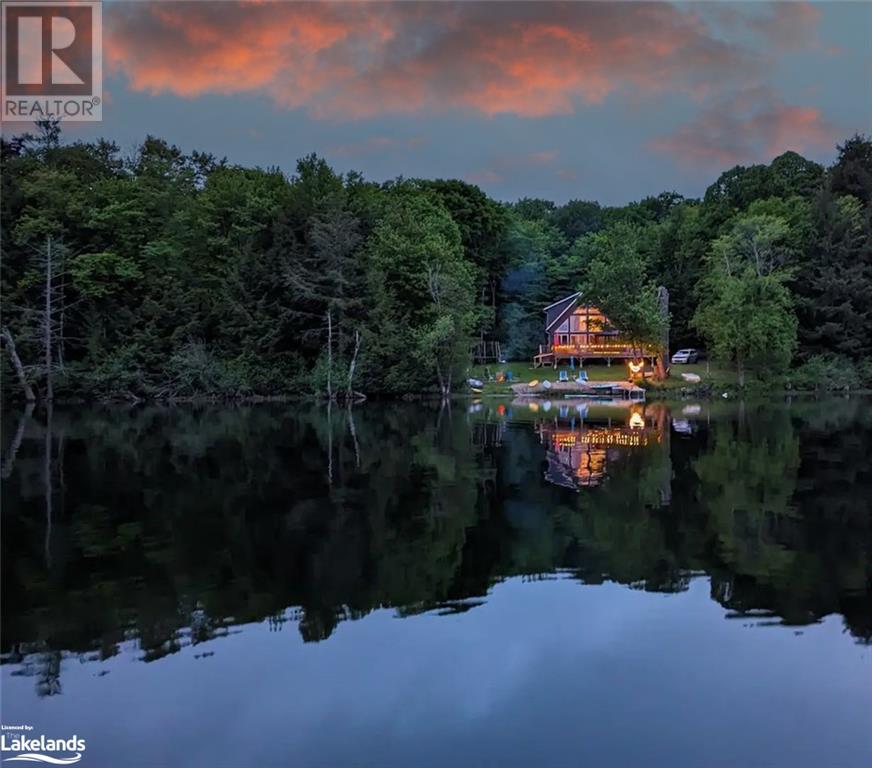311 Talbot St
Tay (Port Mcnicoll), Ontario
POWER OF SALE: Southern Georgian Bay 825 acres Waterfront Development including Draft Plan Approved Skyline Cargill Pier\r\nSubdivision. Located 70 miles north of Toronto in Port McNicoll. The four season location offers recreation including access to Georgian Bay 30000 Islands, boating, fishing, skiing, snowmobiling, hiking and exploring the deep history.\r\nThe waterfront development master plan includes Conceptual Master Plan for Port McNicoll Marina & Yacht Club, variety of neighbourhoods and housing types appealing to a wide cross section of residential home buyers. (id:23067)
309 Durham Street E
Brockton, Ontario
Welcome to this fantastic income-generating property located in the heart of Walkerton. This versatile building features a commercial space and three residential rental units, offering a well-rounded investment opportunity. Property Highlights: Commercial Space: Currently rented for $600/month, Residential Units: Rear Lower Unit: $650/month, Upper Rear Unit: $589/month, Upper Front Unit: $950/month. Each unit is separately metered for hydro, allowing tenants to manage their electricity costs directly. The landlord covers heat and water, simplifying management. With a total monthly income of $2,789, this property promises steady cash flow and long-term investment potential. Conveniently located near downtown amenities and attracting reliable tenants, this is a rare find in a growing community. Don't miss out on this exceptional opportunity to expand your portfolio or start your investment journey. Contact your Realtor today to schedule a viewing and secure your future in Walkerton real estate! (id:23067)
559 10th Avenue
Hanover, Ontario
Tremendous Curb Appeal! This 2.5 story home is centrally located in the town of Hanover and is within walking distance to amenities. The welcoming front porch of this beautiful classic home calls your name to come inside to see all this house has to offer. Some of the highlights of mainfloor are stunning orginal woodwork, pocket & french doors & stained glass windows, spacious principal rooms, convenient 2 pce. bathroom & laundryroom, large kitchen comes complete with all appliances, island, enough space for a breakfast nook, patio doors leading to lovely covered porch with gas BBQ and backyard. Upstairs you will be surprised at all the space the 4 bedrooms, office, bathroom and attic have to offer. Additional features include unfinished basement with tons of room for storage, F/A gas furnace, central A/C, double detached garage with opener and double wide driveway. This one is a must see! (id:23067)
39382 Amberly Road
Morris-Turnberry, Ontario
Situated at the top of Ontario's renowned Huron County, this 198-acre farm offers a blend of productivity and potential. With 128 workable acres , the property provides a steady income stream and prime land. Invest or expand your current operation. Random tile and mixed bush areas adds natural diversity and recreational possibilities. Huron County is a top destination for agriculture, known for its rich soil, and excellent access to markets and services. Whether you're expanding your current operation or seeking a smart investment, this property offers the perfect combination of location and opportunity. Don't miss your chance to explore the possibilities. Currently planted in winter wheat and leased until crop is harvested. (id:23067)
2504 6th Avenue W
Owen Sound, Ontario
Nestled in a sought-after Westside family neighborhood, just half a block from Keppel Elementary School and minutes from Georgian Bay, this exceptional property offers the perfect blend of country charm and urban convenience. Situated on over an acre of land, this massive brick home boasts approximately 1500 square feet across two finished levels, plus an unfinished attic space for your customization. With four bedrooms, a large eat-in kitchen, updated vinyl flooring, and a newer furnace, this home is move-in ready yet brimming with potential for personalization. Step outside to find a sprawling backyard framed by mature trees, a wraparound deck perfect for summer gatherings, and a detached, insulated shop complete with power and a concrete floor—ideal for hobbies or storage. Beyond the shop lies additional open space, perfect for outdoor recreation, gardening, or creating your own personal oasis.\r\nThis home’s timeless character, combined with modern updates and unbeatable location, makes it a rare gem. Don’t miss the opportunity to make it your own—schedule your private tour! (id:23067)
167 Peel Street
Collingwood, Ontario
Nestled near the scenic shores of Sunset Point and within walking distance to downtown Collingwood, this beautifully renovated century-old home masterfully combines historic charm with modern convenience. The main floor features a spacious primary bedroom a rare find in century homes offering easy access to a luxurious ensuite bath and large walk-in closet. Thoughtful renovations throughout blend the original character with contemporary finishes, including an open-concept living, dining, and chef's kitchen which boasts custom cabinetry, a large island, and high-end appliances. The kitchen opens up to a spacious backyard and garden shed, offering an ideal space for outdoor gatherings and activities. Upstairs, you'll find two generously sized bedrooms and a luxurious spa-like bathroom complete with double sinks, a freestanding modern tub, and a separate glass-enclosed shower. Throughout the home, upgrades include all-new flooring, heating, wiring, plumbing, appliances, a furnace, and air conditioning with every detail carefully considered, this home offers the perfect blend of elegance and functionality in a highly desirable location close to both nature and the vibrant downtown community. (id:23067)
35 Dawson Street
Stratford, Ontario
This property offers the perfect location when it comes to Stratford living! Situated just minutes from Stratford's Avon River, you'll be able to enjoy all the beauty the city has to offer, right at your doorstep. Located on a large 130 X 70 lot, appreciate the tranquility, privacy and spaciousness this property provides. This brick bungalow offers one floor living with a finished basement providing additional living space. This home has a lovely kitchen with granite countertops, 3 bedrooms, 2 bathrooms as well as a large rec room, workshop/storage room and office. Enjoy both a private back deck as well as side patio to expand your living space. This home also features an attached garage and 12 X 12 shed with both man door and side doors to drive your riding mower or bikes right in. Everything is walkable including to downtown, the Festival Theatre, or take a stroll around the river. This property is a pleasure to show. (id:23067)
125 Crewson Court
Erin, Ontario
Experience unparalleled luxury in this magnificent Thomasfield-built estate home in prestigious Crewson Ridge Estates. Understated elegance w/ 2 kitchen, 6 bedrooms, 5 bathrooms, inground heated saltwater pool w/ automated cover, is mere minutes from Milton, Hwy. 401, Georgetown and Guelph, and Acton GO Train ~5 min drive. Enjoy total tranquility on ~3.4 acres of lush conservation-backed land. Explore the grand 2-storey design w/ >5200 sq.ft. of fin. living space, where every corner of this home is a testament to refined taste and exquisite craftsmanship. 3386 sq.ft. above ground, soak in unparalleled vistas from every angle. Thoughtfully designed w/ 9' ceilings on main floor, heated marble floors & scratch resistant engineered cherry floors. The custom Paragon kitchen delights w/ quartz counters & slab backsplash, soft-close cabinetry, and a statement piece custom cherry wood island. Indulge your inner chef w/ high-end Brigade commercial-grade appliances and plenty of prep space. The primary suite features 2 walk-in closets, a luxe 8pc ensuite w/heated floors and an adjacent versatile space for an office or nursery. 3 more generous bedrooms upstairs offer space for privacy and guests.The walkout basement provides an additional 1823 sq.ft. of self-contained living space w/ 9' ceilings, oversized kitchen, quartz counters, large above-grade windows, 2 beds, 2 baths, family room, office/gym space, all complemented by a separate entrance for rental potential and/or multi-generatiomal living. Energy-efficient factors incl. sealed home, ventilation system, geothermal heating & cooling system, and Generac back-up generator. Other must haves incl central vac, alarm system, fiber optics internet servicing and 6 wall-mounted tv's. This turn-key lifestyle package also includes a John Deere zero turn radius lawn mower. Indulge in luxury living with this exquisite estate, where every detail has been meticulously curated to exceed the highest standards of elegance and comfort. (id:23067)
1 - 1044 Young's Road
Muskoka Lakes (Medora), Ontario
Ada lake. Prime location, quiet, peaceful, calm water, view, privacy , beach, great swimming, year around access. This property has over 300 feet frontage and 3.7 acres of natural trees and bush. The property abuts a treed road allowance for additional privacy. Motorboats and seadoos are allowed on this lake. The interior is open concept, with has two floors of glass windows on the front and a cathedral ceiling. Large front private deck overlooking the lake and beach for a great view . Short drive to amenities and shopping a very central location. Year around township road to property line with a private shared laneway that services only 3 cottages. There are only 3 cottages on this side of the lake. The basement has been drywalled and has a propane fireplace. Main floor has a stone fireplace with a propane insert. The main floor also has a bedroom, laundry and a bathroom. High speed internet hook up option comes with the cottage the buyers don't have to go on a waiting list. Generac back up generator with a pony panel in the basement. Furnishings are negotiable. (id:23067)
111 Goderich Street W
Huron East (Seaforth), Ontario
This inviting 4-bedroom, 2-bathroom home offers 2,100 square feet of comfortable living space, perfect for families or anyone seeking room to grow. The cozy and tranquil living room, complete with an electric fireplace, creates a warm and peaceful atmosphere, perfect for relaxing or unwinding after a long day. Enjoy your mornings or evenings on the charming covered front porch, a perfect spot to unwind or greet guests. The fully fenced yard offers privacy and plenty of space for pets or outdoor activities, while the detached shop provides an excellent area for hobbies, storage, or a workshop. For those with a passion for projects, the 100-amp service in the garage is ideal for running tools or setting up additional equipment. The 8-car concrete driveway ensures plenty of parking for guests or vehicles, adding convenience and ample space for all your needs. The convenience of a washer and dryer on the upstairs level makes laundry a breeze, adding to the functionality of this thoughtfully designed home. With 4 generously sized bedrooms, this home provides ample space for everyone. Whether you're relaxing indoors or enjoying the outdoors, this home is full of potential and ready to welcome its new owners. Don't miss out on this fantastic opportunity schedule a tour today! (id:23067)
158 Wiles Lane
Grey Highlands, Ontario
Welcome to your very own lakefront paradise! Introducing 158 Wiles Lane in Flesherton, a stunning Scott Hayes custom log home located right on Lake Eugenia, offering over 80 feet of direct waterfront access. This exquisite home combines luxury, quality, and breathtaking views from every level. Step inside this impressive property to experience panoramic views of Lake Eugenia, whether you're in the main living area or on the expansive cedar deck with glass railing. The home features a custom gourmet kitchen equipped with a Viking gas range, granite countertops, and beautiful hemlock floors throughout. Every detail of this home exudes craftsmanship and sophistication. Notable upgrades include a gas fireplace, a solid hemlock staircase, radiant in-floor heating, and a ductless heat pump system for efficient heating and cooling. The composite roofing shingles are built to last a lifetime. Additional features include a fixed and floating dock, retractable awning, new tinted windows for enhanced privacy, a UV water system with a softener and RO drinking system, plus a garden shed and a charming bunkie with electricity. Enjoy unmatched privacy and spectacular sunset views every evening as you relax with a drink or dinner overlooking the lake. This property is ideal as a year-round residence or a serene weekend retreat. Located just a short drive from the Beaver Valley Ski Club and only 30 minutes to Blue Mountain and Collingwood, it offers both tranquility and convenient access to recreational activities. This turnkey luxury waterfront home is truly one of a kind, and an opportunity you won't want to miss! (id:23067)
97 Beech Street
Collingwood, Ontario
Stunningly designed and beautifully landscaped newly built modern yet classic home (2021) on the finest ofthe coveted Collingwood treed streets, Beech St. Private front drive leads to a lovely foyer and into the perfectcustom millwork front library/office, into open concept living/dining with soaring ceilings, designer lighting,custom kitchen with granite and wood island, ceiling height cabinetry, gas stove, Liebherr fridge/freezer.three sided stone two storey ceiling fireplace, and perfect custom fabric window coverings. Main floor primarywith custom walk in closet, oversized tub and ensuite with walk out to covered private south facing deck.Second floor boasts three additional bedrooms and three piece washroom plus add'l unfinished crawl spacewith large space for extra storage. Collingwood downtown living doesnt get more elevated than this. (id:23067)












