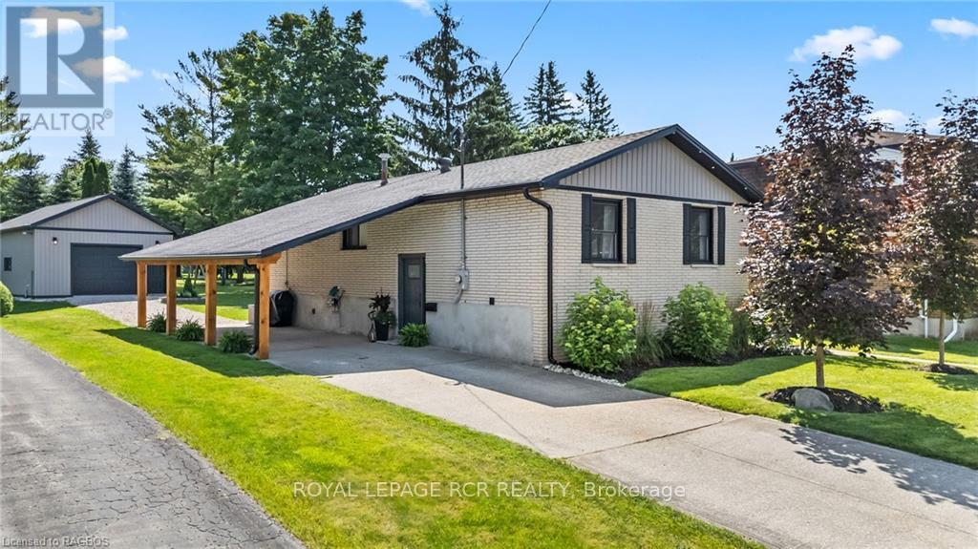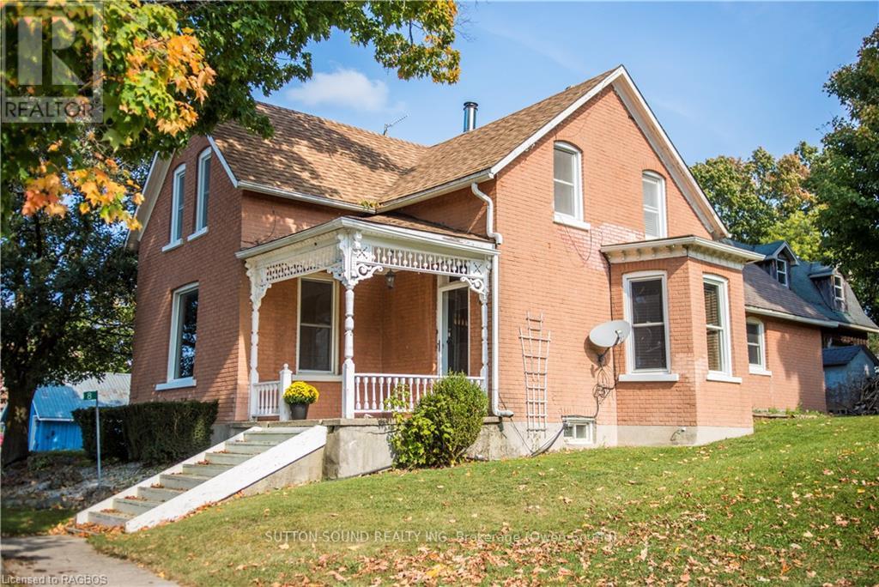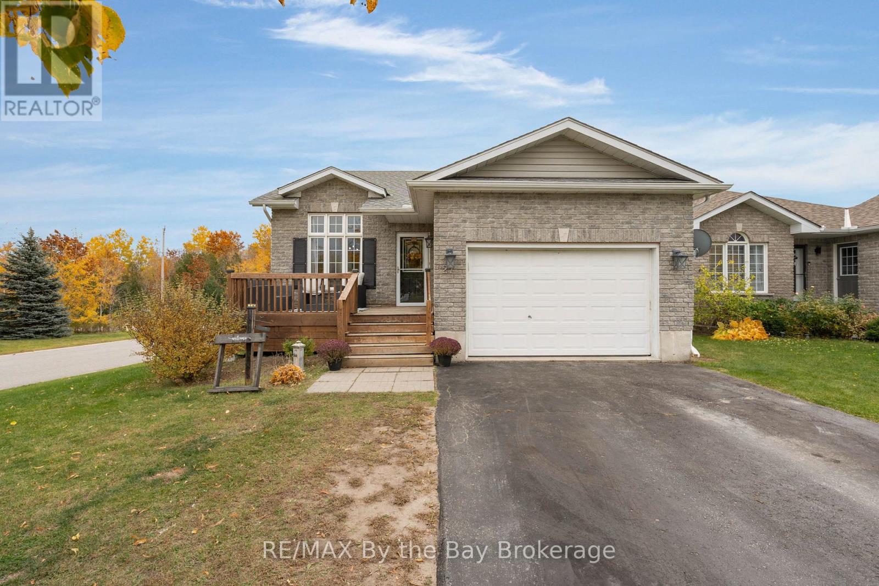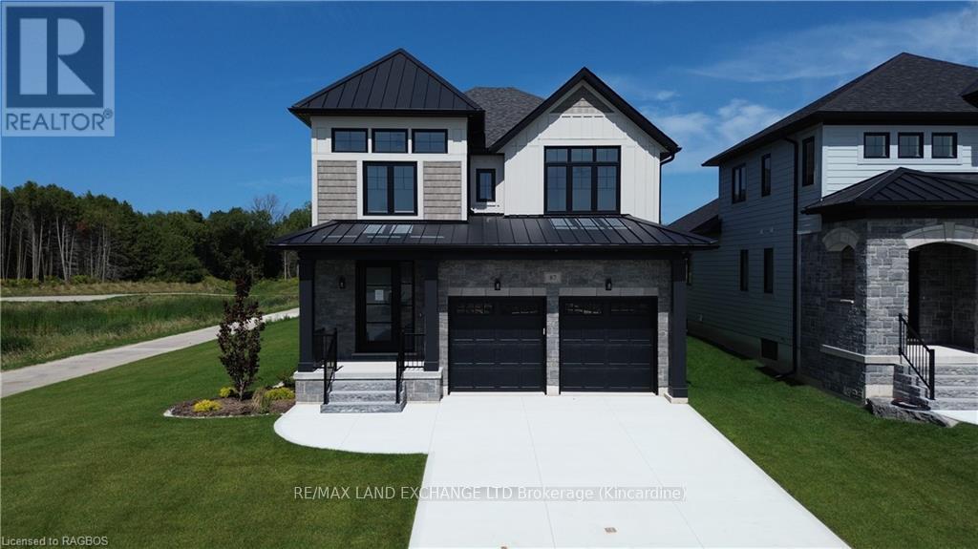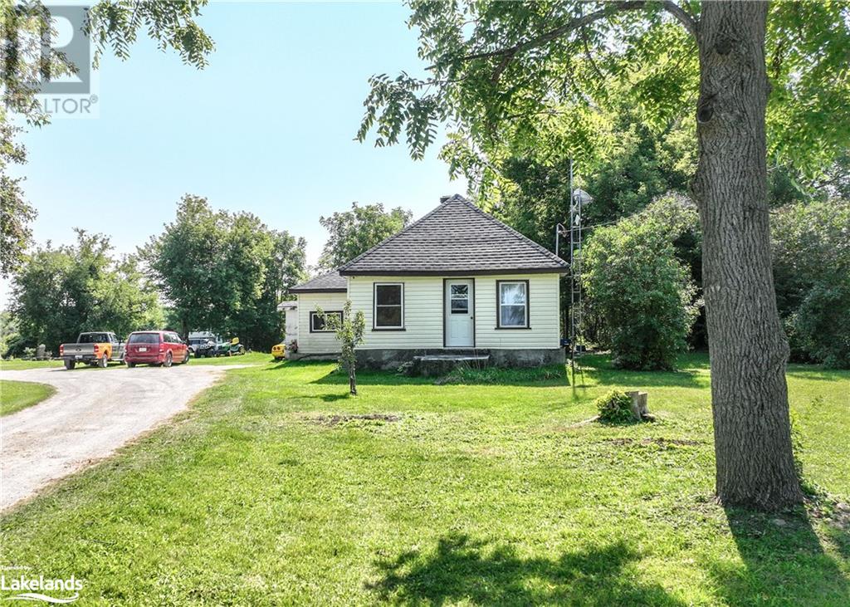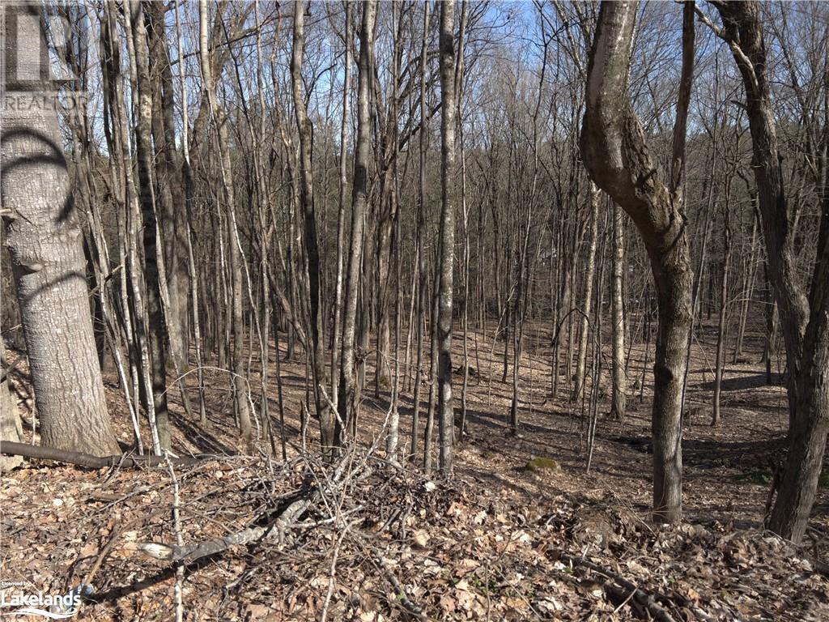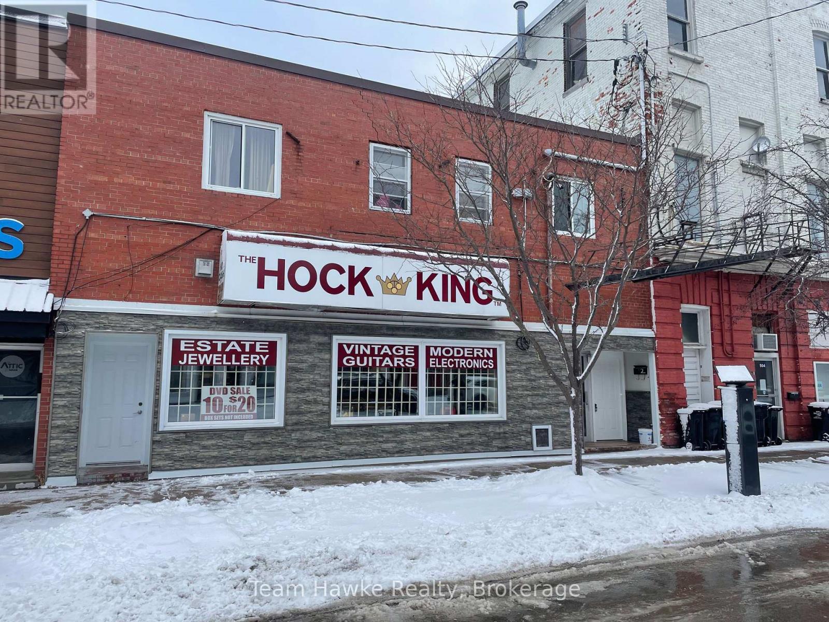Lot 44 Mighton Court
Clearview, Ontario
Investment for the future right on the border with Town of Wasaga Beach. No building permit available. Three season road access maintained by the township. Walking distance to the beaches and bike trails of Wasaga. **** EXTRAS **** none (id:23067)
227 12th Avenue
Hanover, Ontario
Attractive Home, Well Appointed Secondary Suite, Detached Shop & Spacious Yard. This inviting home has been completed transformed top to bottom - inside & outside with bright & beautiful lower level secondary suite to accomodate you and your extended family. As you pull in the driveway will admire the curb appeal and alluring timberframe beams in the carport, lovely yard and amazing shop. As you open the door you will be greeted with all of the well planned renovations on both the upper and lower levels. The upper level features an open concept design with new kitchen with island & appliance package, dining area, living room with fireplace, 3 bedrooms, bathroom and laundry hook-up. The lower level features 2 bedrooms, bathroom, new kitchen, large rec. room with fireplace and laundry room. Additional features include new central A/C installed & electrical panel upgraded in 2024, new F/A gas furnace in 2023, windows replaced in 2022, 20' x 30' workshop/garage built in 2021 with heated with gas furnace, ample parking and convenient central location to amenities. There is nothing left to do, but move in and call it home! (id:23067)
8 Elizabeth Drive
South Bruce Peninsula, Ontario
This charming Victorian in the quaint village of Allenford is the perfect place to call home. This home boasts large main floor rooms consisting of an eat-in kitchen with custom cabinets. No laundry in the basement as there is large laundry room with a shower on the main floor just off the kitchen. As you walk through this charming home you will find a large dinning room with a bay window. From here you have your choice of a good size living room and a second living space with a bay window that would make a great family room or den. As you enter through to the front foyer you will go up the original wooden stair case that takes you to 3 bright bedrooms and a family bathroom with clawfoot tub waiting for your personal decorating potential. This home has a detached garage for all your gardening and lawn care needs. Big enough for a handy mans work shop. The home has newer vinyl windows and loads of charm. Easy to manage yard with a small fountain in the side yard. Do not miss out on this Victorian charmer. All measurements are approximate. (id:23067)
85621 Sideroad 7
Meaford, Ontario
Perched near the top of Scotch Mountain on nearly 16 acres of picturesque land, this chalet style home built in 2017 is perfectly situated to take in the views. The gently sloping property provides space for an established grape vineyard. Owners report many varieties: Frontenac Noir & Gris, Sabrevois, Louise Swensen, Baco Noir, Chardonnay, Vidal, Riesling, Gamay, Foch, Pinot Noir, Pinot Gris, Merlot, Marquette, La Crescent, L’Acadie and Gewurztraminer, no sprays and planted around 2007. Farm property tax reduction can be applied for. The home features an inviting main floor with open concept kitchen, living, and dining areas centered around a propane fireplace. The four-season sunroom, with access to a sprawling deck, provides miles and miles of panoramic views year-round. The second-floor bedroom suite with 4 piece bath includes a private balcony, ideal for morning coffees or starry nights. Solid hardwood floors, three-pane windows throughout, and the soft light from the upstairs solar tubes are superior enhancements. An attached garage leads to a spacious mudroom with ample storage and laundry hookups. The lower level is complete with a second propane fireplace, large windows, full walk-out, and rough-in for a bathroom. Fully insulated and ready for drywall if needed. Enjoy the option for main floor living in this versatile, beautifully crafted home. The home and path to vineyard and horse paddock is encircled with mature emerald cedars and blue spruce planted 2005-2007. Excellent year round deer watching with 4 acres of hardwoods on property also. Area features apple orchards, farms and estates (id:23067)
27 Georgias Walk
Tay (Victoria Harbour), Ontario
Welcome Home To 27 Georgias Walk Located In A Family Friendly Neighbourhood Right In Victoria Harbour. Open Concept Main Floor Living With Spacious Kitchen Perfect For Entertaining Featuring Stainless Steel Appliances, Built-In Microwave And Upgraded Sink. Two Generously Sized Bedrooms Located On Main Floor With 4-Piece Bathroom. Newly Upgraded Flooring Throughout Main Living Area. This Home Is Complete With A Fully Finished Basement That Has High Ceilings, Spacious Bedroom, Living Room, Two Dens, 4-Piece Bathroom, Plenty Of Storage and Walk-Out To Backyard. Basement Has Smooth Ceilings Throughout Living Room With Pot Lights. Enjoy Lots Of Natural Light With Large Windows Throughout The Home. No Neighbours Directly Behind, Enjoy The Beautiful Views Of The Forest. This Home Is Located On A Large Corner Lot With Fire Pit, Deck, Fenced Yard, Above Ground Pool and Storage Shed. Attached Garage With Inside Entry. Short Distance To Parks, Community Centre, Schools, Tay Shore Trail and Georgian Bay. (id:23067)
95 Inverness Street N
Kincardine, Ontario
Completed and ready for possession is the ""The Brooke"" located in Kincardine's newest lakeside development of Seashore. This 3 bedroom, 4 bathroom, 2 storey carefully crafted home by Beisel Contracting provides over 2800 square feet of luxurious living space. Ideally situated steps from the sandy beaches of Lake Huron, Kincardine Golf & Country Club, KIPP Trails to Inverhuron & downtown shopping, the Brooke offers an ultra modern exterior with its Picasso coloured Brampton Brick Stone, Cobble Stone coloured Hardie Cedarmill Lap Siding, Coble Stone trim and a covered front porch producing a unique and eye pleasing curb appeal. The interior offers a dream like kitchen/living/dining great room with custom Dungannon cabinets and engineered hardwood flooring that flows effortlessly to a large rear covered loggia off the dining room overlooking the backyard and giving you a glimpse of beautiful Lake Huron. The upper level boasts 3 bedrooms along with a lovely computer alcove, ensuite and full bathrooms and laundry. The lower level will provide a large finished recreation room and another full bath. Comes complete with 6 brand new stainless steel appliances! Homes at Seashore are designed to be filled with light. Balconies beckon you out to the sun, and porches and porticos welcome visitors with wooden columns and impressive arched rooflines. When architecture reaches this inspired level of design in a master planned community like Seashore, the streetscapes will be matchless and memorable. Call to schedule your personal viewing today! (id:23067)
87 Inverness Street N
Kincardine, Ontario
Introducing ""The Sabrina"" located in Kincardine's newest lakeside development of Seashore. This 4 bedroom, 4 bathroom, 2 storey carefully crafted home by Beisel Contracting provides well over 3100 square feet of luxurious living space. Ideally situated steps from the sandy beaches of Lake Huron, Kincardine Golf & Country Club, KIPP Trails to Inverhuron & downtown shopping, the Sabrina offers an ultra modern exterior with its Cortona coloured Brampton Brick Stone, Cobble Stone coloured Hardie Cedarmill Lap Siding, Cobble Stone trim and a covered front porch producing and a unique curb appeal like no other. The interior offers a dream like kitchen/living/dining great room with high end finishes of stone countertops, custom Dungannon cabinets and engineered hardwood flooring that flows nicely to a large rear covered deck off the dining area overlooking the backyard and giving you a glimpse of beautiful Lake Huron. The upper level boasts 4 bedrooms, with an ensuite and a further 4pc bath as well as a full laundry room. The fully finished lower level has an impressive sized rec room completed with yet another full bath. Homes at Seashore are designed to be filled with light. Balconies beckon you out to the sun, and porches and porticos welcome visitors with wooden columns and impressive arched rooflines. When architecture reaches this inspired level of design in a master planned community like Seashore, the streetscapes will be matchless and memorable. Call to schedule your personal viewing today! (id:23067)
5135 Sideroad 25
Ramara, Ontario
This picturesque piece of land has been in the same family for 80 years and now is your chance to take over. Almost 45 acres of fields, forest and trails, and apple orchard. Spring fed pond at rear of property provides oasis for wildlife. Live in the original 2 Bedroom, 1 Bath farmhouse as you build your dream home. Original Barn converted to Studio with large, separate septic, Kitchen, Living area, 2 Baths & Loft overlooking the main floor. Summer Bathrm./Shower rm. This property would make an amazing Rural retreat or Hobby Farm. Just a few minutes from Orillia, and both Lakes Simcoe & Couchiching, as well as many local parks & recreational areas. Enjoy entertainment at Casino Rama a short drive away. (id:23067)
7 Grenville Street N
Saugeen Shores, Ontario
Welcome to Easthampton Development, where tranquility meets convenience! Nestled at the corner of High St and Grenville St. N, this vacant lot offers a serene escape. Located away from the hustle and bustle, yet within walking distance to downtown, 1.5 blocks to the newly renovated hospital and 2 blocks to the trails around Fairy Lake, this lot presents an excellent opportunity to build your dream home. Imagine waking up to the peaceful ambiance of a quiet neighborhood, where the only sounds you hear are the rustling leaves and birds chirping. A 20' drainage easement running behind the lot will be tree-lined and provide privacy. Grenville St. N offers new curbs, sidewalk and asphalt making this street a pristine place to call home. Whether you choose to enlist Launch Custom Homes to bring your vision to life or pursue your own construction plans, this flat and level lot is ready for your design ideas. Southampton's beauty surrounds you, offering a picturesque backdrop for your future home. Don't miss out on the opportunity to own this fantastic building lot in Easthampton Development. Visit today and envision the possibilities of creating your ideal living space in this idyllic location. (id:23067)
5822 2nd Line
Erin, Ontario
Nestled down a long, tree-lined laneway, this private sanctuary spans an impressive 73 rolling acres, offering the perfect blend of natural beauty and modern conveniences. Approximately 20 acres are workable, including four hay fields ideal for agricultural use. Horse enthusiasts will appreciate the barn with seven stalls and hay storage, as well as the approximately 7 acres of horse paddocks. Additional outbuildings provide even more storage options. The 3,355 square foot home, including an addition (2010), is designed with accessibility in mind. The addition features an exterior lift, a ceiling lift from the bed to the ensuite, a roll-in shower, and a home automation system controlled by a mini iPad. This space offers flexibility and could easily be converted into an in-law suite. The home also features three additional bedrooms and bathrooms, perfect for family or guests, as well as two cozy wood-burning fireplaces—one in the living room and another in the partially finished basement. The property also boasts two attached, two-car garages for ample parking and storage. For outdoor enthusiasts, a firepit and rustic cabin set back in the maple bush create the perfect retreat, though the cabin would benefit from some reconditioning. The property is conveniently located off a paved road and backs onto Grand River-owned land, ensuring privacy and natural views. Additionally, it's close to the Cataract Trail, which runs from Elora to Caledon, making it an ideal spot for outdoor adventures and exploration. (id:23067)
0 South Muskoka Drive
Bracebridge (Macaulay), Ontario
One of the last undeveloped lots in the Town of Bracebridge, with a ravine, is just waiting to be developed with your dream home. It is located on\r\na cul-de-sac with quick access to South Muskoka Golf Course, the hospital and all of the amenities that Bracebridge offers. Yet, the peace and\r\ntranquility of the area are without question. Some services are available. Development fees are not paid as such are dependent on the size of\r\nyour dream home! Bring your imagination, this is a stunning piece of land! This land is HST applicable. (id:23067)
506 Dominion Avenue
Midland, Ontario
Great investment opportunity. Main floor retail tenant has been in the location for 18 years. They just signed a new 5 year lease. 2 good residential units. 24 Hours notice needed for all showings. (id:23067)


