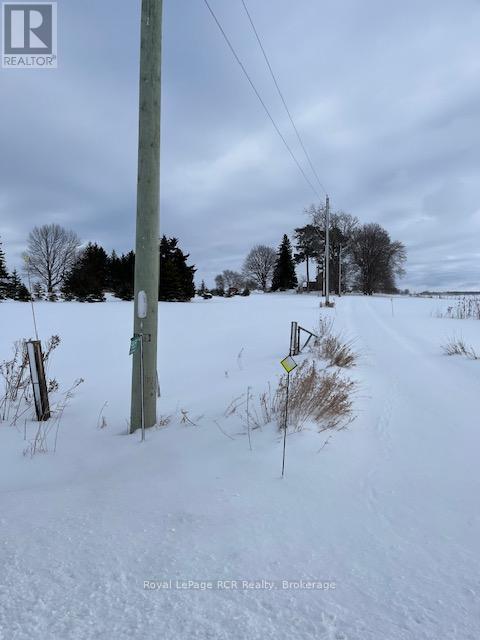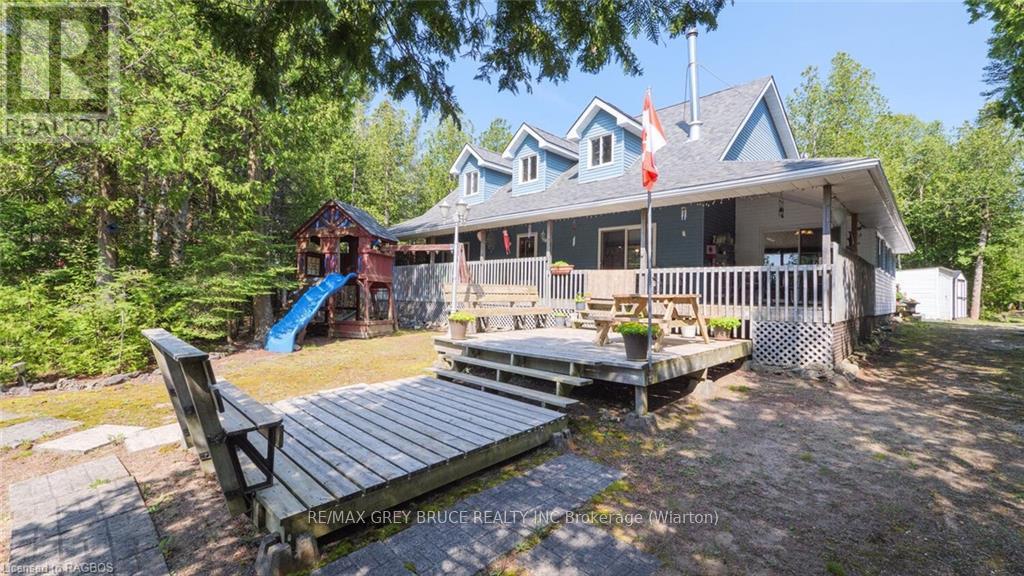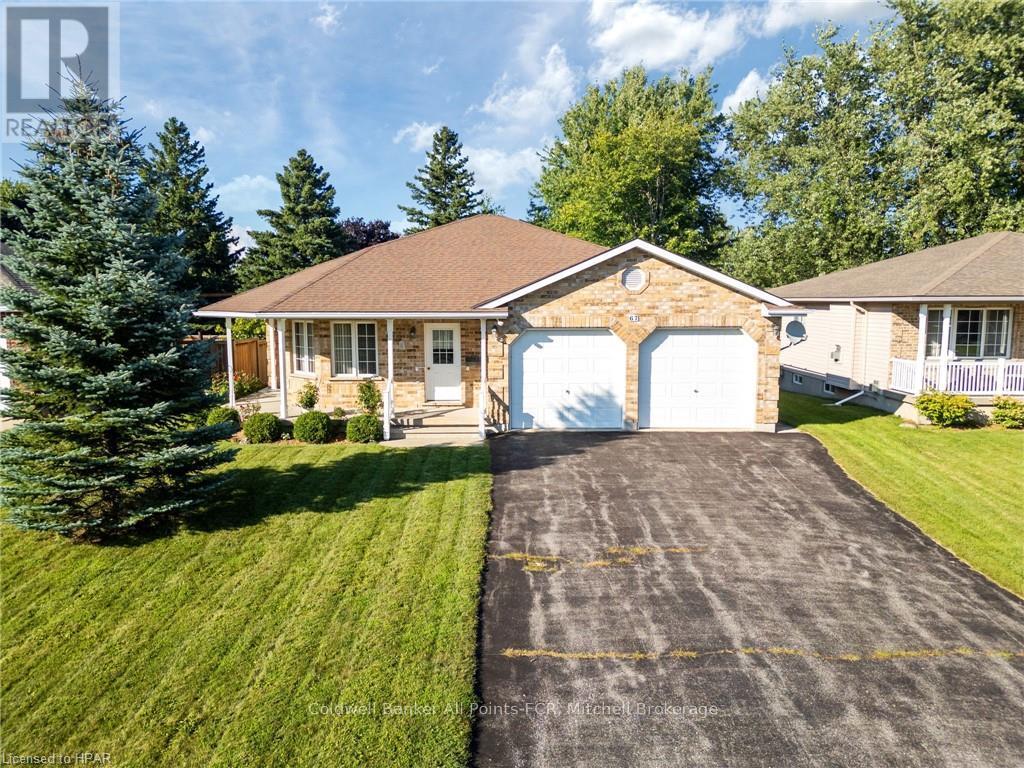85621 Sideroad 7
Meaford, Ontario
Perched near the top of Scotch Mountain on nearly 16 acres of picturesque land, this chalet style home built in 2017 is perfectly situated to take in the views. The gently sloping property provides space for an established grape vineyard. Owners report many varieties: Frontenac Noir & Gris, Sabrevois, Louise Swensen, Baco Noir, Chardonnay, Vidal, Riesling, Gamay, Foch, Pinot Noir, Pinot Gris, Merlot, Marquette, La Crescent, L’Acadie and Gewurztraminer, no sprays and planted around 2007. Farm property tax reduction can be applied for. The home features an inviting main floor with open concept kitchen, living, and dining areas centered around a propane fireplace. The four-season sunroom, with access to a sprawling deck, provides miles and miles of panoramic views year-round. The second-floor bedroom suite with 4 piece bath includes a private balcony, ideal for morning coffees or starry nights. Solid hardwood floors, three-pane windows throughout, and the soft light from the upstairs solar tubes are superior enhancements. An attached garage leads to a spacious mudroom with ample storage and laundry hookups. The lower level is complete with a second propane fireplace, large windows, full walk-out, and rough-in for a bathroom. Fully insulated and ready for drywall if needed. Enjoy the option for main floor living in this versatile, beautifully crafted home. The home and path to vineyard and horse paddock is encircled with mature emerald cedars and blue spruce planted 2005-2007. Excellent year round deer watching with 4 acres of hardwoods on property also. Area features apple orchards, farms and estates (id:23067)
173 Yellow Birch Crescent
Blue Mountains (Blue Mountain Resort Area), Ontario
Get ready for the exciting 2024-2025 ski season with this beautiful getaway property in Windfall! The Mowat Model truly feels like home, featuring three spacious bedrooms and three and a half stylish bathrooms, all showcasing exceptional craftsmanship and thoughtful upgrades.On the main level, you’ll discover a kitchen that’s a dream for any home chef. With stainless steel appliances, quartz countertops, and a generous island, it’s the perfect spot to whip up meals and entertain after a fun day on the slopes. The open-concept living area, warmed by a cozy gas fireplace, flows seamlessly into a fully fenced backyard. Here, you can enjoy evenings on the large composite deck, measuring 19 x 16, twinkling lights overhead and a charming pergola creating the perfect setting for making wonderful memories with loved ones. The property also features a front and back sprinkler system with Remote Irrigation Control, ensuring your landscaping stays vibrant and inviting. Inside, the finished garage boasts a paneled wall with aluminum inserts for added strength and a loft for extra storage, keeping your space organized and clutter-free. A convenient main floor 2-piece bathroom and laundry facilities located on the same level as the bedrooms add to the home’s functionality. The finished basement with soundproofing offers even more space to relax or host guests, complete with a beautifully renovated bathroom adorned with plenty of pot lights and a striking wood feature wall for added warmth. You’ll also have exclusive access to ""The Shed,"" a delightful recreation clubhouse where you can unwind in hot and cold pools, enjoy the sauna, or gather with friends. This property is perfectly located for an active lifestyle, with stunning views of Blue Mountain and immediate access to an array of hiking and biking trails. You deserve a place where comfort meets adventure! (id:23067)
41850 James Street
St. Thomas, Ontario
Welcome to 41850 James Street, nestled in the highly sought-after Ferndale Meadows subdivision of St. Thomas! This lovely home boasts a prime location, with an easy 20-minute drive to both London and the beautiful shores of Port Stanley. Walk in to the open Concept layout that was designed for modern living, main living space features living room, dining area and kitchen with island and patio door leading to the covered deck with gas BBQ hookup. This home offers three comfortable bedrooms and two well-appointed bathrooms and main floor laundry, perfect for families and guests. Wait until you see the basement - make it a private primary suite or expand your living space with a large rec room perfect for family movie nights! Enjoy the convenience of an attached garage, providing secure parking and additional storage. Backyard is fully fenced and ready for your enjoyment. Take advantage of this opportunity to own a charming home in a desirable neighborhood. Schedule a viewing with your REALTOR today! (id:23067)
7 Washburn Drive
Guelph (Grange Hill East), Ontario
Fabulous 2 storey home with 9 ft ceilings in a family friendly east end neighbourhood. Located within walking distance to great schools. Front entry has vaulted ceiling and hallway leads to powder room, laundry and an open concept living, dining and kitchen. Kitchen has walk in pantry. Living room has vaulted ceiling, large windows and sliding door to overlooking back yard with deck and gazebo. Back yard is fenced in. Curving oak staircase leads to 2nd floor that has 3 bedrooms and two 4-piece bathrooms. Primary bedroom has 2 walk-in closets plus wall to wall closet. Wall full of windows makes this room bright and a 4-piece ensuite completes this room. Two other bedrooms are spacious with good size closets and two windows in each room. Nine ft high, unfinished basement has 3 large windows and a rough-in for a bathroom. Spacious two car garage with lots of height for storage. Neutal decor, recently painted. A great family home, just for you! (id:23067)
9851 Hwy 6 Rr 5
Wellington North, Ontario
Rural property on the outskirts of Mount Forest 4.36 acre property with Natural gas to the property, as well as driveway and hydro. Development fees are paid. Great location on hwy 6 (id:23067)
15 Clearview Street
Guelph (Grange Hill East), Ontario
Where do I even begin with this truly unique listing for home or business! The inside: 15 Clearview is FULLY renovated home with a LEGAL lower-level apartment. Engineered hardwood floors throughout create a seamless, sophisticated ambiance. The kitchen is a chefs dream! Carefully CUSTOM crafted by Paragon Kitchens, youll create culinary perfections in a space filled with Silestone countertops, top-of-the-line Fisher & Paykel appliances, and a 25,000 BTU BlueStar range top. Enjoy morning coffees or evening cocktails at the wet bar/coffee nook. With a stunning 3-piece bathroom adjacent, and an easy, open-concept flow through the dining room into the living room, this area of the home, along with a cozy custom-built electric fireplace, truly is the epitome of entertaining. The primary king bedroom and ensuite bathroom could be taken out of a magazine! The custom European-style wet room styled bathroom features his & hers showers, a standalone tub, and a concrete double vanity. Youll also find a walk-in closet/laundry combo with a shower niche for the appliances. Upstairs are two more spacious bedrooms with lots of natural light and views of the surrounding mature trees. Through the hall off the kitchen, which could be finished as an expansive pantry/mudroom, are stairs that lead to a private unit with a separate entrance. Featuring a custom Paragon kitchen flowing into the living room, a spacious bedroom with large windows, and a 3-piece bathroom with LAUNDRY. Luxury vinyl plank flooring throughout. New A/C, water heater, furnace and plumbing. The outside: A 1/4 acre of B.4 commercially zoned land, overflowing with possibility and mature trees (including two fruiting apple trees!) in the newly fenced backyard with patio. Room for 10+ cars in the driveway is ideal for entertaining or business. An attached 4+ car garage/shop with ~1000sqft of space is the cherry on top, packed to the brim full of potential for your future business! Come check out the possibilities! (id:23067)
564 Municipal Road
South Bruce Peninsula, Ontario
Welcome to a rare opportunity to own 42 acres of stunning property nestled along the serene Sauble River. This beautiful parcel of land offers the perfect blend of nature, space, and tranquility, with a well-maintained 3-bedroom, 1-bathroom raised bungalow that provides both comfort and a connection to the outdoors. The basement, is ready for your finishing touches and offers the potential for additional living space, a home office, or even a rec room. This home provides a peaceful outdoor retreat where you can take in the sweeping views of the forest and surrounding countryside. The land is a mix of wooded areas and open fields, perfect for farming, gardening, or simply enjoying nature. Located just a short drive from Sauble Beach, this property offers both privacy and convenience, with access to local amenities and recreational opportunities. Whether you're looking for a family home or a weekend getaway this expansive property has it all. Book your showing today and experience all this incredible property has to offer. (id:23067)
11 Silversides Pt Road
Northern Bruce Peninsula, Ontario
Welcome to your dream waterfront cottage on the stunning shores of Lake Huron! This expansive 4-bedroom, 2.5-bath retreat offers the perfect blend of rustic charm and modern luxury, designed for relaxation and entertainment.\r\nStep inside to discover a spacious open-concept living area with soaring ceilings, and beautiful lake views. The updated kitchen, equipped with lots of cupboards and a large island, seamlessly flows into the dining and living spaces, making it ideal for hosting family and friends.\r\nThe master suite is a private oasis featuring an ensuite bath and private access to the deck. Three additional well-appointed bedrooms provide ample space for guests. Enjoy your morning coffee on the covered porch or soak up the sun on the extensive outdoor decks that wrap around the cottage, offering endless opportunities to take in the breathtaking scenery.\r\nOutdoors, the expansive yard is perfect for summer barbecues and games. The waterfront location provides easy access to swimming, fishing, and kayaking, ensuring endless outdoor fun.\r\nThis Lake Huron gem is not just a cottage—it's a lifestyle. Whether you're looking for a year-round home or a seasonal escape, this property promises unforgettable memories. Don't miss your chance to own this slice of paradise! (id:23067)
138 Athlone Crescent
Stratford, Ontario
Nestled against the serene backdrop of T.J. Dolan Natural Area, this exquisite 2-bedroom, 2-bathroom home is a nature lover's dream! Embrace tranquility and natural beauty as you enjoy abundant natural light throughout the open living spaces. The chef’s kitchen is a culinary delight, while the fully finished lower level offers a cozy bonus room and custom cherry built-in cabinetry, perfect for relaxation or entertainment. Gather around the gas fireplace or step outside to the covered rear patio to soak in the breathtaking views of the Old Grove!. With a paved driveway leading to an attached garage and an oversized storage shed, this property combines convenience with elegance. Experience the perfect blend of comfort and nature in this stunning retreat! (id:23067)
67 Albert Street
West Perth (Mitchell), Ontario
Welcome to your Dream Home! This beautifully maintained fully bricked bungalow, built by B & S Construction in 2004, offers a perfect blend of modern comfort and classic charm. Nestled on a tranquil street, this property features an inviting covered wrap-around front porch, ideal for enjoying your morning coffee or relaxing with a good book. Step inside to discover an open concept layout that seamlessly connects the kitchen, dining room and living room, making it perfect for entertaining. The spacious kitchen boasts a large island, perfect for casual meals and gatherings, while abundant natural light fills the space, creating a warm and welcoming atmosphere. The main floor hosts two cozy bedrooms and a convenient laundry room, ensuring everyday tasks are a breeze. The lower level is equally impressive, featuring a finished family room that offers additional space for relaxation or entertainment. A versatile bonus room and a full bathroom complete this level, providing flexibility for guests or hobbies. Outside, the paved driveway leads to a full two-car garage, offering ample storage and parking. This home is a must-see for those seeking a well-cared-for property with modern amenities in a serene setting. Don't miss your chance to make this charming bungalow your own! Call for your private showing today! (id:23067)
123 Elgin Avenue W
Goderich (Goderich (Town)), Ontario
**Charming Two-Story Family Home for Sale** Welcome to your dream home! This stunning character-filled two-story residence boasts 4 spacious bedrooms and 2 beautifully appointed bathrooms, perfect for growing families. As you step inside, you'll be greeted by exquisite hardwood floors that flow throughout the main level, showcasing the home’s timeless elegance. The craftsmanship is evident with stunning woodwork that adorns every corner, creating a warm and inviting atmosphere. The original banister leading up the stairs adds a touch of history and charm, guiding you to the upper level where comfort awaits. The expansive primary bedroom is a true retreat, featuring a generous walk-in closet and its own exclusive staircase for added privacy. Every family member will appreciate the ample space and thoughtful design throughout the home. Step outside to discover a double lot that includes a gorgeous in-ground pool, ideal for summer fun and relaxation. The large covered front porch invites you to enjoy leisurely afternoons, while the spacious detached garage and two private driveways provide convenience and ample parking. As an added bonus this home is fully equipped with the option to switch to solar panel energy. 123 Elgin Ave. has been lovingly maintained over the years and is ready to welcome its new owners. Centrally located near Goderich’s downtown core and the beach, it offers the perfect blend of tranquility and accessibility. Don’t miss your chance to make this enchanting property your own! Schedule a viewing today and experience the charm and warmth of this beautiful home firsthand. (id:23067)
183648 Grey Road 9
Southgate, Ontario
Don't Miss This One. This 119 acre farm has 105 acres workable with a 1974 square foot 2.5 storey home is good condition. Home is heated with a wood stove and a forced air oil furnace. Also a 30' X 40' Drive In Shed. (id:23067)












